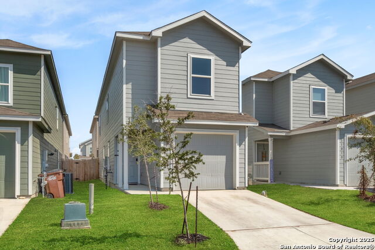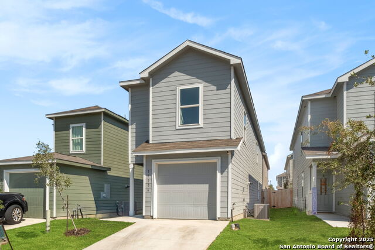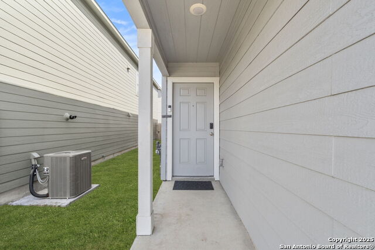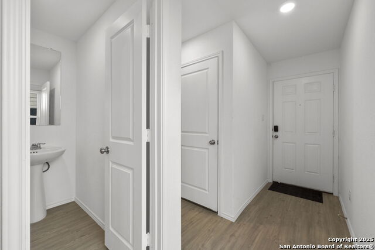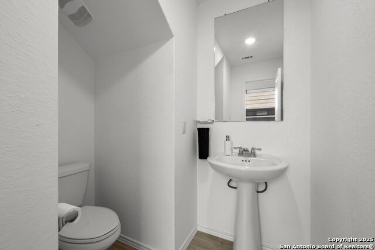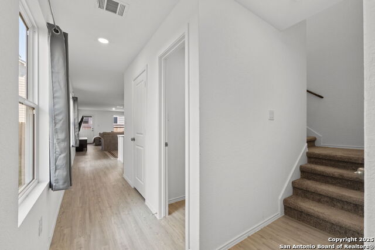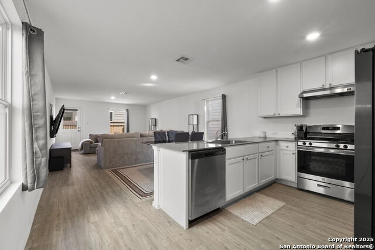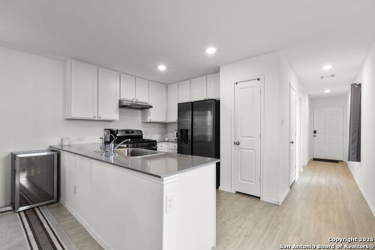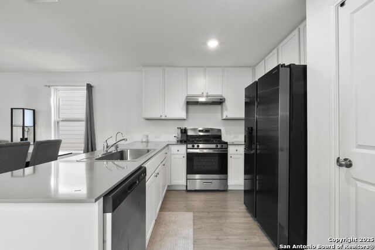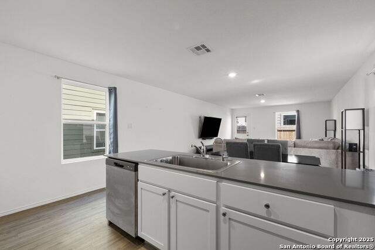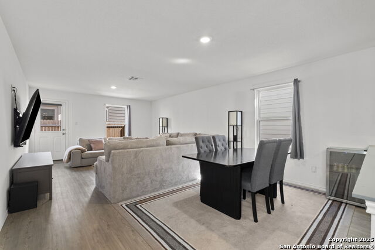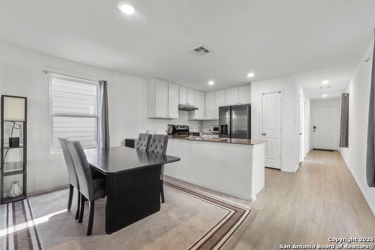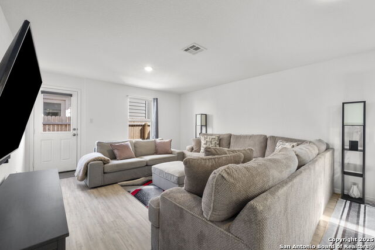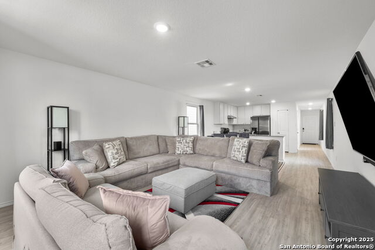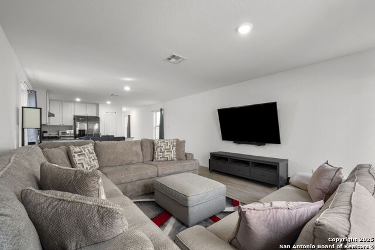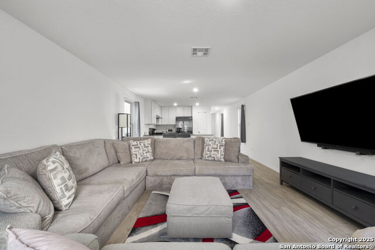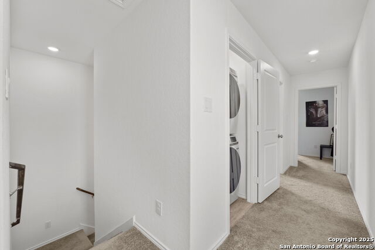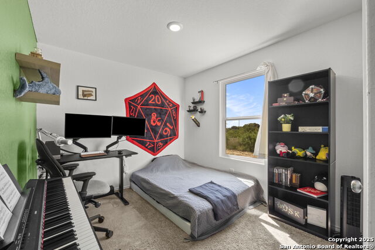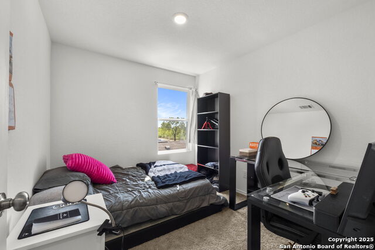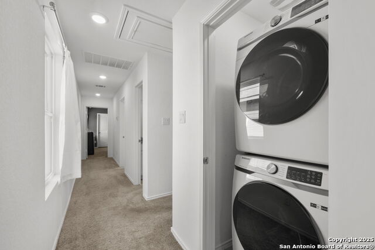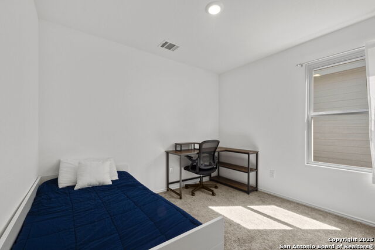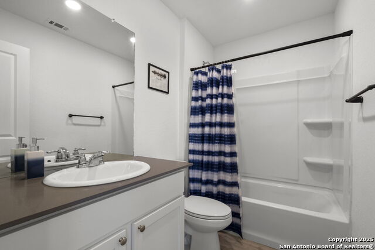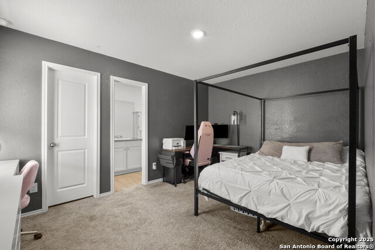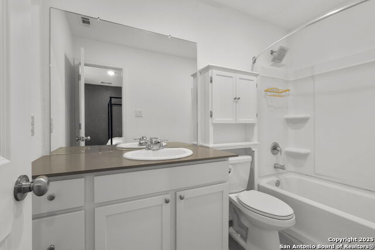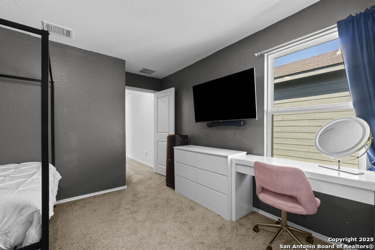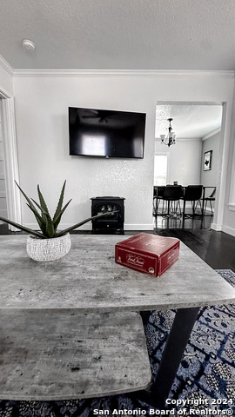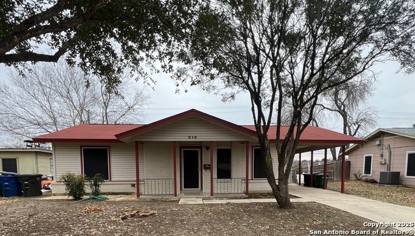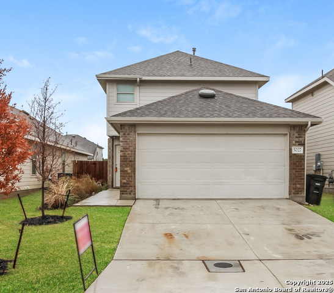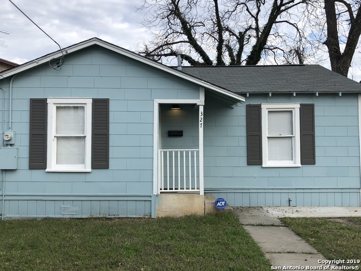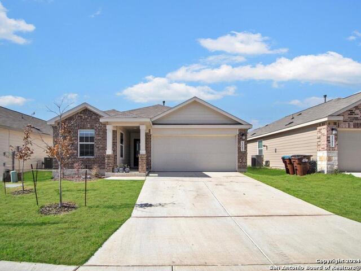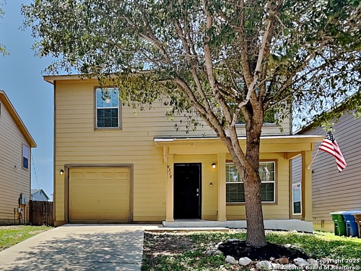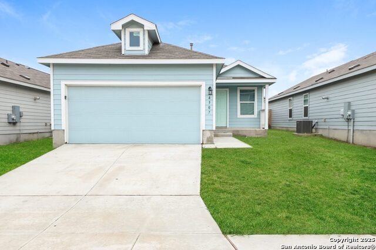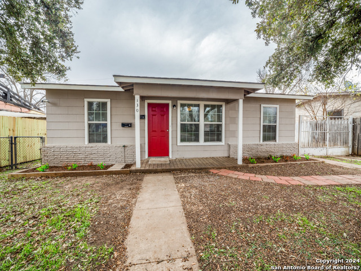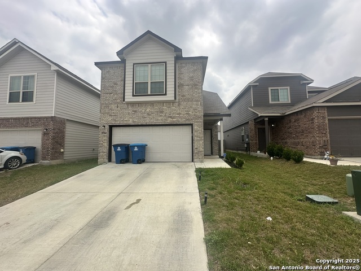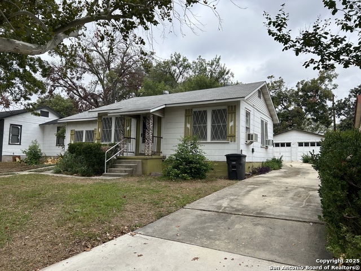11006 Tree Line, San Antonio, TX 78223
Property Photos
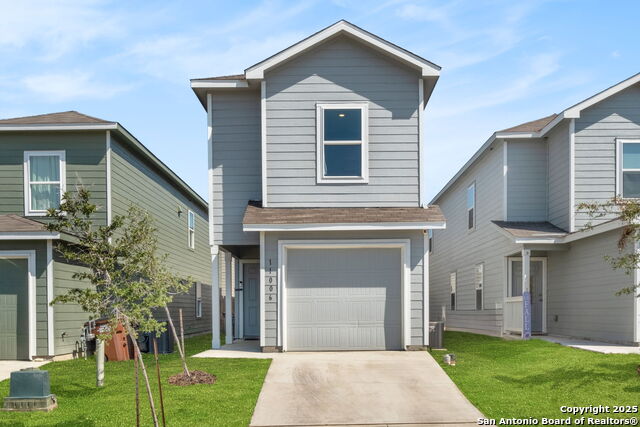
Would you like to sell your home before you purchase this one?
Priced at Only: $1,550
For more Information Call:
Address: 11006 Tree Line, San Antonio, TX 78223
Property Location and Similar Properties
- MLS#: 1880261 ( Residential Rental )
- Street Address: 11006 Tree Line
- Viewed: 15
- Price: $1,550
- Price sqft: $1
- Waterfront: No
- Year Built: 2023
- Bldg sqft: 1530
- Bedrooms: 4
- Total Baths: 3
- Full Baths: 2
- 1/2 Baths: 1
- Days On Market: 24
- Additional Information
- County: BEXAR
- City: San Antonio
- Zipcode: 78223
- Subdivision: Presa Point
- District: East Central I.S.D
- Elementary School: Harmony
- Middle School: Heritage
- High School: East Central
- Provided by: Exquisite Properties, LLC
- Contact: Adrian Mendoza
- (210) 494-1695

- DMCA Notice
-
DescriptionExperience effortless living in this two story home with 4 bedrooms and 2.5 baths! Designed with modern comfort in mind, this home offers a spacious layout perfect for families or professionals seeking both style and functionality. The open concept main level features a modern kitchen with stainless steel appliances, gas range, and a spacious island overlooking the dining area and living room. Step out to a low maintenance, privacy fenced backyard perfect for relaxing or entertaining. Upstairs, the primary suite offers a walk in closet and ensuite bath, complemented by three additional bedrooms, a full bath, and a convenient laundry room. Located with quick access to Brook City Base, I 37, Loop 410, and Hwy 181 for an easy commute!
Payment Calculator
- Principal & Interest -
- Property Tax $
- Home Insurance $
- HOA Fees $
- Monthly -
Features
Building and Construction
- Builder Name: LENNAR
- Exterior Features: Siding
- Flooring: Carpeting, Vinyl
- Foundation: Slab
- Kitchen Length: 14
- Roof: Composition
- Source Sqft: Appsl Dist
School Information
- Elementary School: Harmony
- High School: East Central
- Middle School: Heritage
- School District: East Central I.S.D
Garage and Parking
- Garage Parking: One Car Garage, Attached
Eco-Communities
- Energy Efficiency: Programmable Thermostat, Double Pane Windows, Energy Star Appliances, Ceiling Fans
- Water/Sewer: Water System, Sewer System
Utilities
- Air Conditioning: One Central
- Fireplace: Not Applicable
- Heating Fuel: Electric, Natural Gas
- Heating: Central
- Recent Rehab: No
- Utility Supplier Elec: CPS
- Utility Supplier Gas: CPS
- Utility Supplier Grbge: Tiger
- Utility Supplier Sewer: SAWS
- Utility Supplier Water: SAWS
- Window Coverings: Some Remain
Amenities
- Common Area Amenities: None
Finance and Tax Information
- Application Fee: 65
- Days On Market: 11
- Max Num Of Months: 36
- Pet Deposit: 350
- Security Deposit: 1550
Rental Information
- Rent Includes: No Inclusions
- Tenant Pays: Gas/Electric, Water/Sewer, Yard Maintenance
Other Features
- Accessibility: Doors-Swing-In, Stall Shower
- Application Form: ONLINE
- Apply At: MYSAPROPERTIES.COM
- Instdir: From I-35 S at Exit 158B, head right on ramp for I-37 S/US-281 S toward Corpus Christi. At Exit 132, head right on ramp for US-181 S toward Floresville. Continue on US-181 S/US Hwy 181 N. Left on TX-122 Spur/S US Hwy 181. Right on Green Lake St to Center.
- Interior Features: One Living Area, Liv/Din Combo, Eat-In Kitchen, Breakfast Bar, Utility Room Inside, All Bedrooms Upstairs, 1st Floor Lvl/No Steps, Open Floor Plan, High Speed Internet, Laundry Upper Level, Walk in Closets
- Legal Description: CB 4007F (PRESA POINT), BLOCK 102 LOT 31
- Min Num Of Months: 12
- Miscellaneous: Not Applicable
- Occupancy: Owner
- Personal Checks Accepted: No
- Ph To Show: 2102222227
- Restrictions: Not Applicable/None
- Salerent: For Rent
- Section 8 Qualified: No
- Style: Two Story
- Views: 15
Owner Information
- Owner Lrealreb: No
Similar Properties
Nearby Subdivisions
Blue Ridge Ranch
Blue Wing
Brookhill
Caldwell
Coney/cornish/casper
Fair
Fair - North
Fair To Southcross
Fair-
Fairlawn
Green Lake Meaddow
Green Lake Meadow
Greenway
Heritage Oaks
Highland
Highland Hills
Highland Park
Hot Wells
Katy Way
Mccreless
N/a
Pecan Valley
Presa Point
Republic Oaks
Riverside Park
S Presa W To River
Somerset Trails
Southton Lake
Southton Meadows
Southton Meadows/southton Lake
Southton Ranch
Southton Village
Stone Garden
Unknown
Utopia Heights
Windmill
Windmill Ranch

- Antonio Ramirez
- Premier Realty Group
- Mobile: 210.557.7546
- Mobile: 210.557.7546
- tonyramirezrealtorsa@gmail.com



