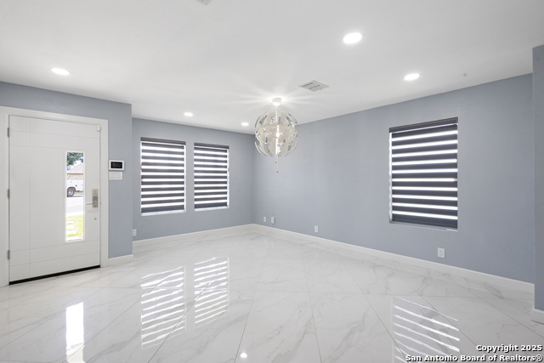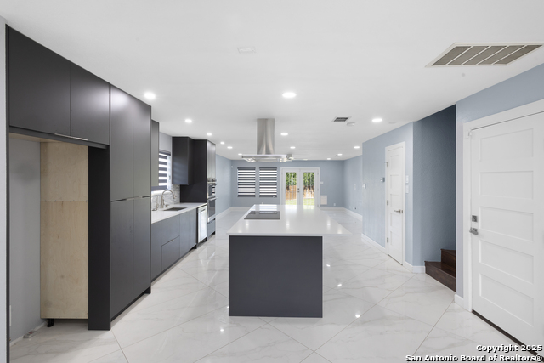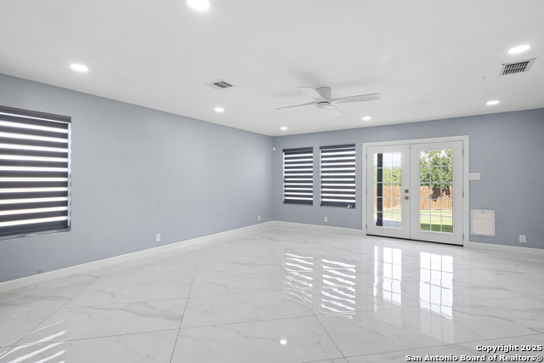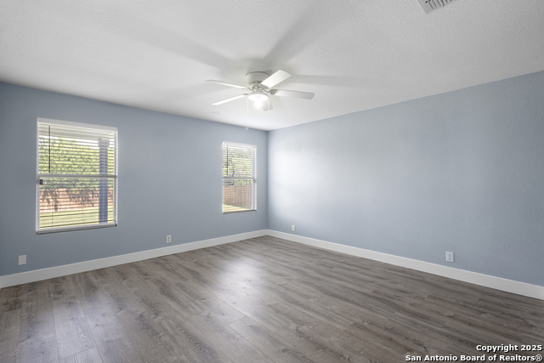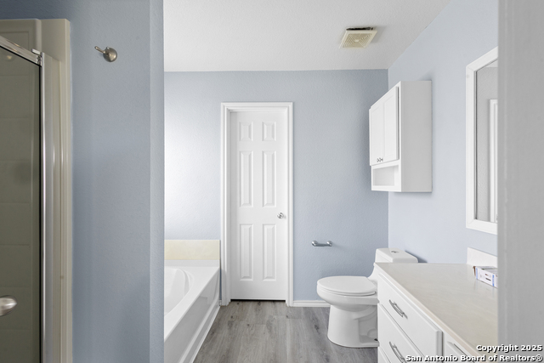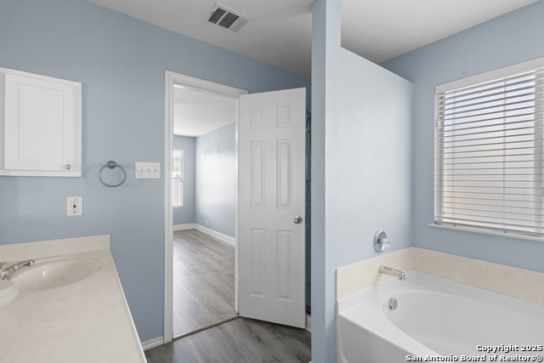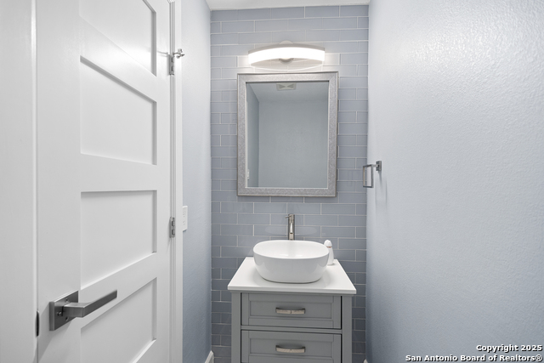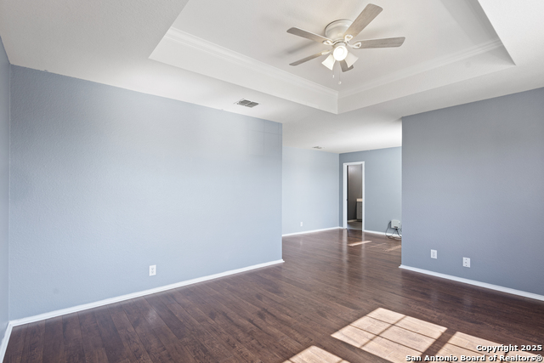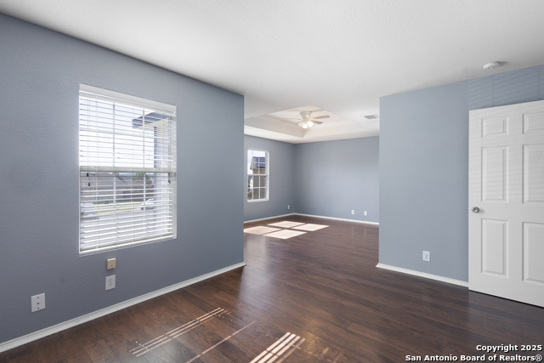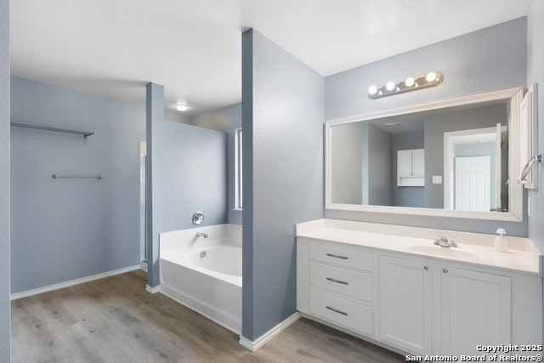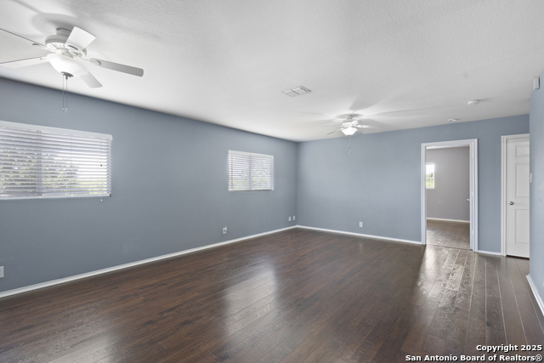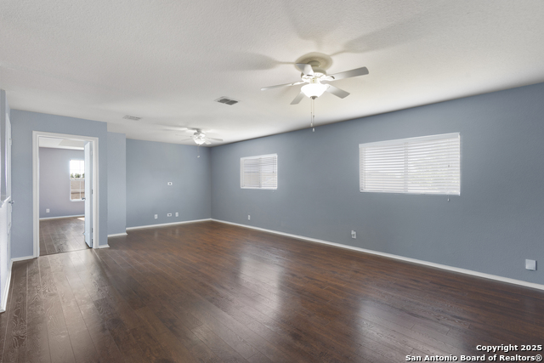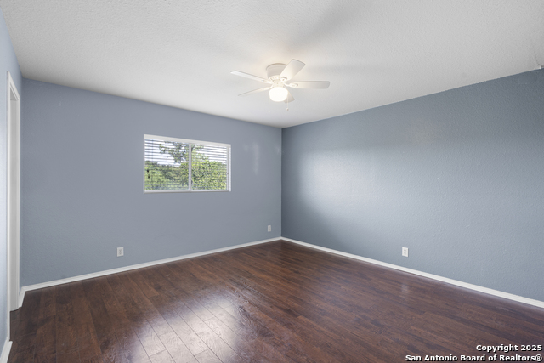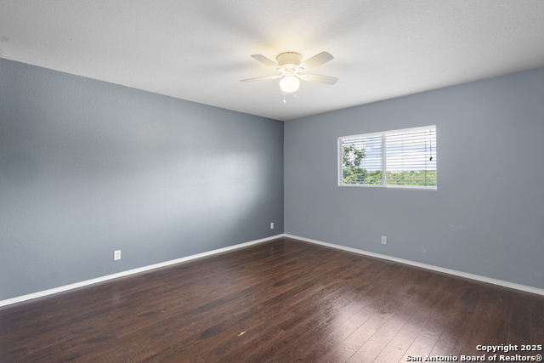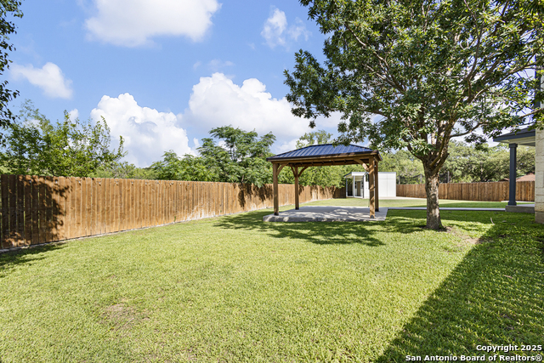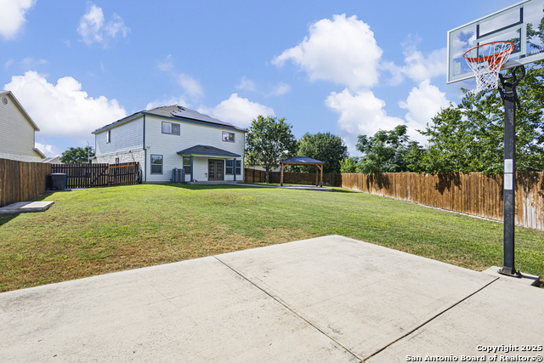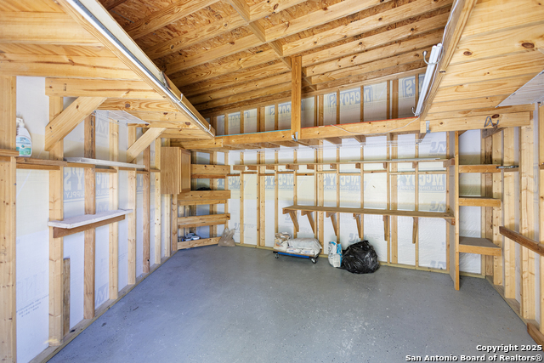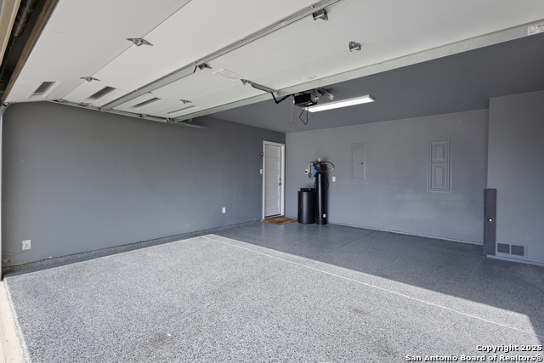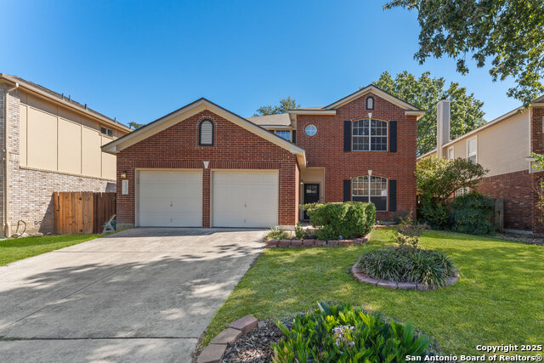13102 Oxford Bend, San Antonio, TX 78249
Property Photos
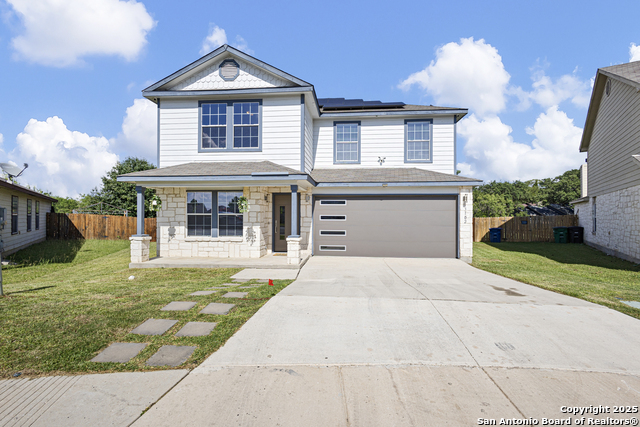
Would you like to sell your home before you purchase this one?
Priced at Only: $420,000
For more Information Call:
Address: 13102 Oxford Bend, San Antonio, TX 78249
Property Location and Similar Properties
- MLS#: 1879951 ( Single Residential )
- Street Address: 13102 Oxford Bend
- Viewed: 168
- Price: $420,000
- Price sqft: $139
- Waterfront: No
- Year Built: 2006
- Bldg sqft: 3030
- Bedrooms: 4
- Total Baths: 4
- Full Baths: 3
- 1/2 Baths: 1
- Garage / Parking Spaces: 2
- Days On Market: 157
- Additional Information
- County: BEXAR
- City: San Antonio
- Zipcode: 78249
- Subdivision: The Park At University Hills
- District: Northside
- Elementary School: PEGGYCARNAHAN
- Middle School: Stinson Katherine
- High School: Louis D Brandeis
- Provided by: Real Broker, LLC
- Contact: Betty Cardona
- (210) 679-8176

- DMCA Notice
-
DescriptionDiscover the perfect blend of modern luxury and warm Texas charm at 13102 Oxford Bend. Only five minutes away from UTSA. This exquisite 4 bedroom, 3.5 bath home spans over 3,000 sq ft and showcases an open concept design ideal for today's lifestyle. Step inside to a spacious dining room with abundant natural light, seamlessly flowing into the gourmet kitchen. The kitchen features quartz countertops, complemented by stainless steel appliances and a large island. This home features two primary bedrooms, one of which is located on the main level. Other highlights include a large family/game room upstairs and office space in the upstairs primary bedroom. The backyard features a large patio with a pergola, a storage shed, a mini basketball court, and ample space for play. Extras: Custom window covers, water softener, Ring Security alarm system, outdoor cameras, manifold water cutoff, and epoxy floor covering in the garage. Located near premier shopping areas, parks, dining, and top rated schools, this home offers an unparalleled lifestyle opportunity. Schedule your private showing today!
Payment Calculator
- Principal & Interest -
- Property Tax $
- Home Insurance $
- HOA Fees $
- Monthly -
Features
Building and Construction
- Apprx Age: 19
- Builder Name: unknown
- Construction: Pre-Owned
- Exterior Features: 3 Sides Masonry, Siding
- Floor: Ceramic Tile, Laminate
- Foundation: Slab
- Kitchen Length: 17
- Other Structures: Pergola, Shed(s)
- Roof: Composition
- Source Sqft: Appsl Dist
Land Information
- Lot Description: Cul-de-Sac/Dead End
- Lot Improvements: Street Paved, Sidewalks, City Street
School Information
- Elementary School: PEGGYCARNAHAN
- High School: Louis D Brandeis
- Middle School: Stinson Katherine
- School District: Northside
Garage and Parking
- Garage Parking: Two Car Garage
Eco-Communities
- Energy Efficiency: 16+ SEER AC, Programmable Thermostat, Ceiling Fans
- Water/Sewer: Water System, City
Utilities
- Air Conditioning: One Central
- Fireplace: Not Applicable
- Heating Fuel: Electric
- Heating: Central, 1 Unit
- Recent Rehab: No
- Window Coverings: All Remain
Amenities
- Neighborhood Amenities: None
Finance and Tax Information
- Days On Market: 132
- Home Faces: North
- Home Owners Association Fee: 242
- Home Owners Association Frequency: Annually
- Home Owners Association Mandatory: Mandatory
- Home Owners Association Name: PARK AT UNIVERSITY HILLS HOA
- Total Tax: 9679
Rental Information
- Currently Being Leased: No
Other Features
- Block: 19
- Contract: Exclusive Right To Sell
- Instdir: From 1604 W, turn right onto W Hausman Rd. Then turn right onto Langston Well, then right onto Kingston Ranch, then turn left onto Oxford Bend.
- Interior Features: Separate Dining Room, Island Kitchen, Game Room, Open Floor Plan, Cable TV Available, High Speed Internet
- Legal Desc Lot: 47
- Legal Description: The Park at University Hills Subd Ut-4, Block 19 Lot 47
- Miscellaneous: As-Is
- Occupancy: Vacant
- Ph To Show: 210-222-2227
- Possession: Closing/Funding
- Style: Two Story
- Views: 168
Owner Information
- Owner Lrealreb: No
Similar Properties
Nearby Subdivisions
Agave Trace
Arbor Of Rivermist
Archer Oaks
Auburn Oaks
Babcock North
Babcock Place
Bella Sera
Cambridge
Cantera Village
Carriage Hills
Chelsea Creek Ns
College Park
Creekview Estates
De Zavala Trails
Dell Oak
Dell Oak Estates
Fieldstone
Hart Ranch
Hills Of Rivermist
Hunters Chase
Hunters Glenn
Jade Oaks
Maverick Creek
Midway On Babcock
N/a
Oakmont
Oakmont Downs
Oxbow
Parkwood
Parkwood Village
Presidio
Provincia Villas
Regency Meadow
Ridgehaven
River Mist U-1
Rivermist Arbors
Rose Hill
Tanglewood
The Park At University Hills
The Park At University Hills
University Oaks
Villas At Presidio
Westfield
Woller Creek
Woodland Park
Woodridge
Woodridge Village
Woods Of Shavano
Woodthorn
Woodthorn Sub

- Antonio Ramirez
- Premier Realty Group
- Mobile: 210.557.7546
- Mobile: 210.557.7546
- tonyramirezrealtorsa@gmail.com



