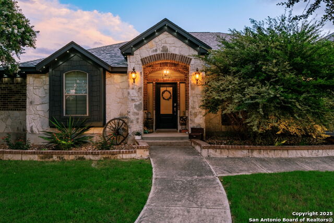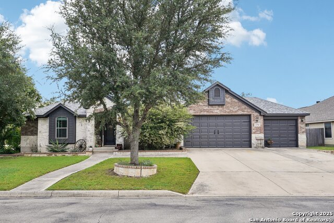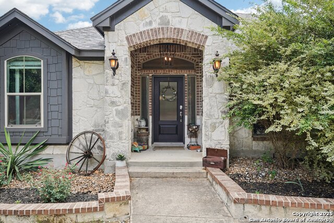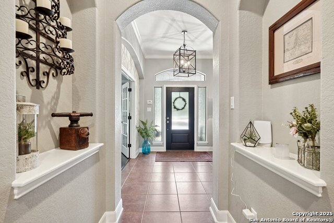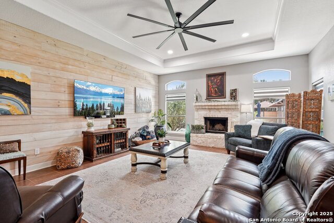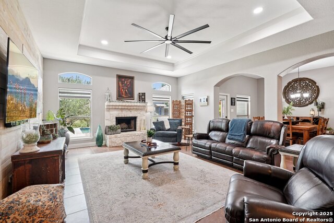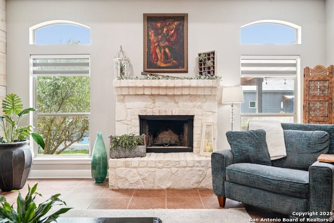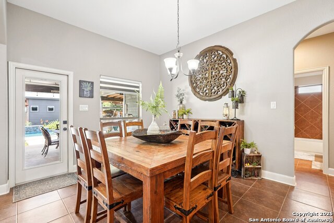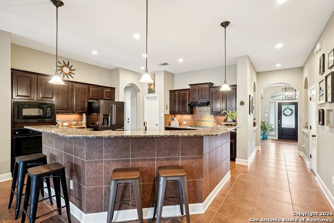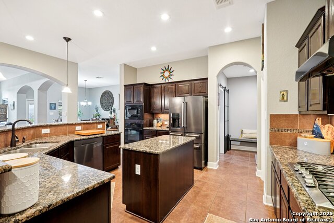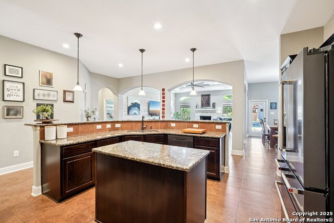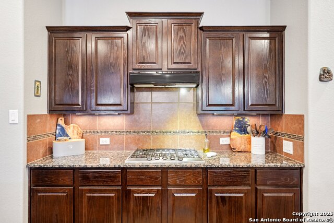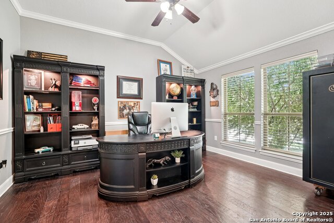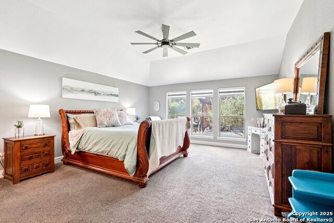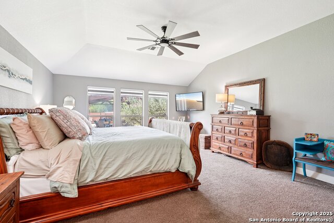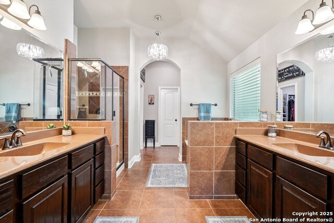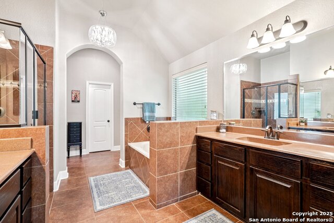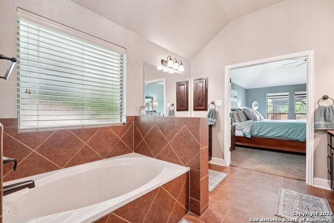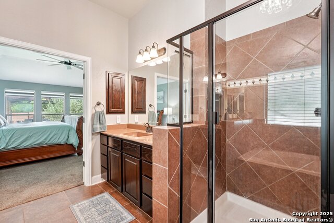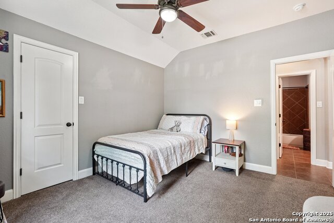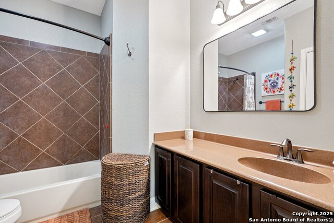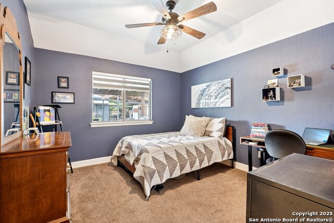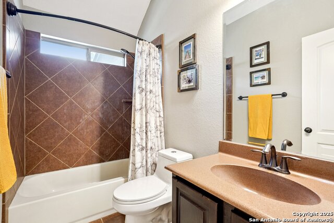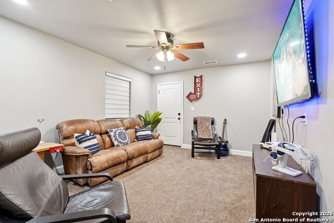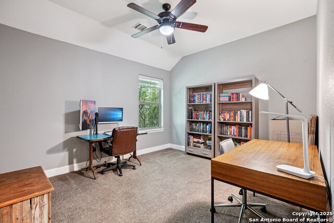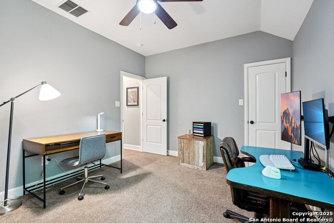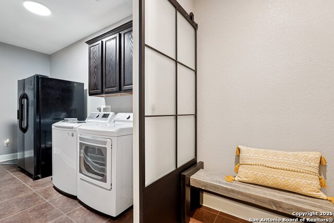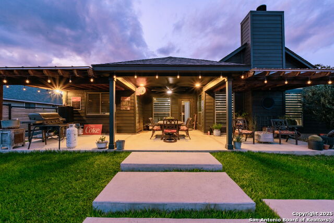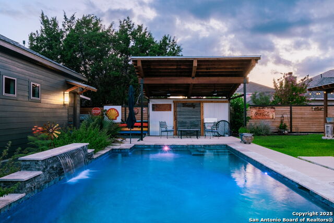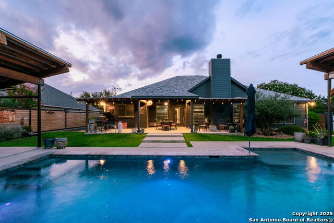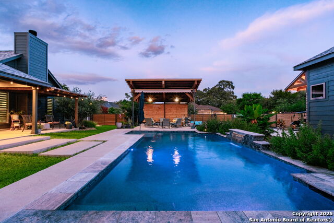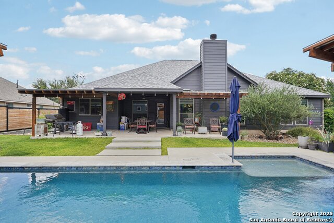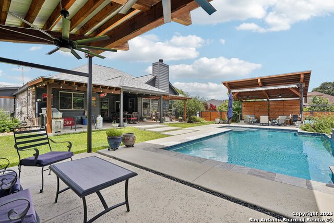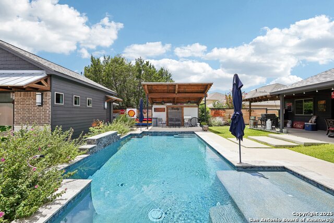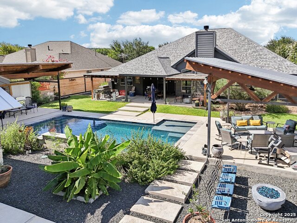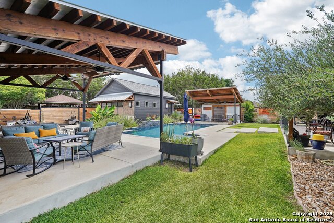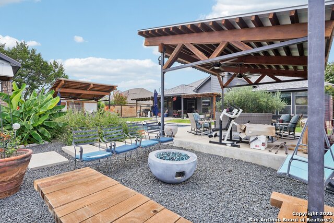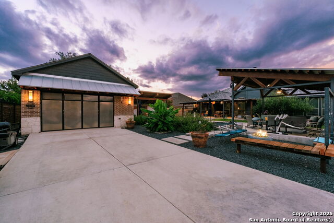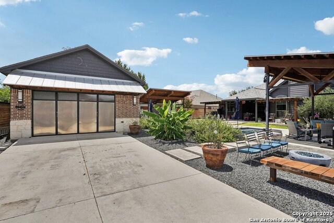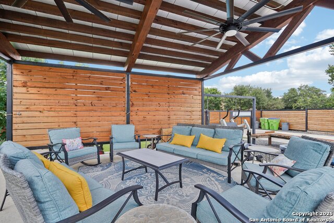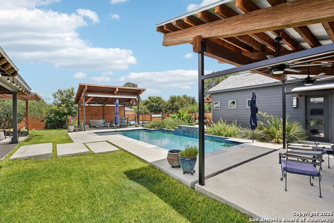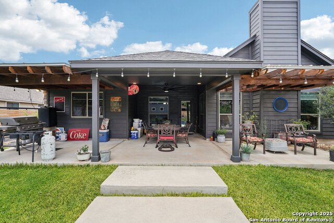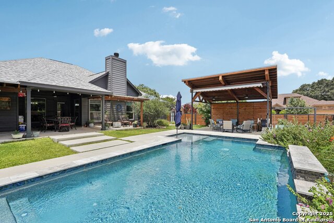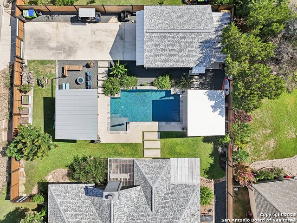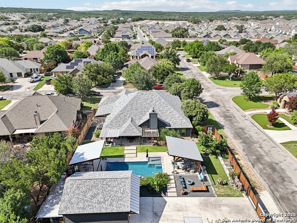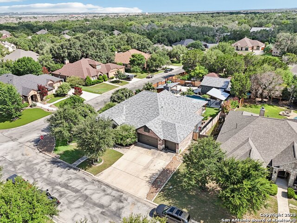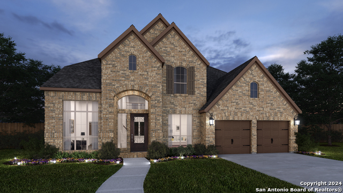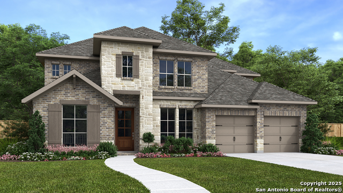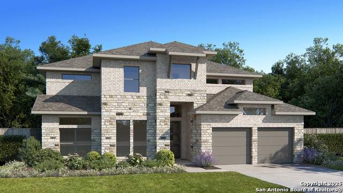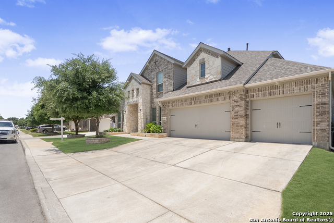14702 Hill Pine Way, San Antonio, TX 78254
Property Photos
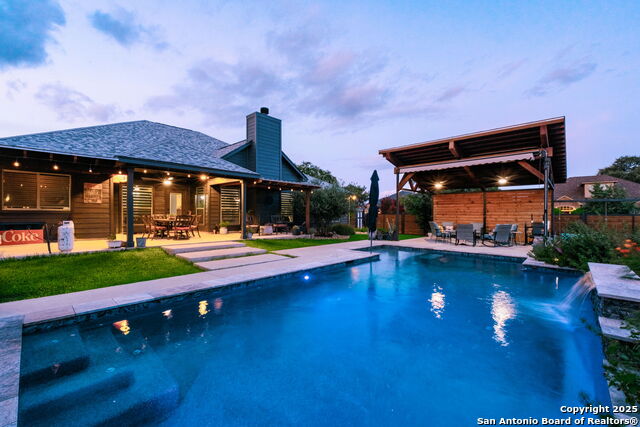
Would you like to sell your home before you purchase this one?
Priced at Only: $785,000
For more Information Call:
Address: 14702 Hill Pine Way, San Antonio, TX 78254
Property Location and Similar Properties
- MLS#: 1879538 ( Single Residential )
- Street Address: 14702 Hill Pine Way
- Viewed: 39
- Price: $785,000
- Price sqft: $239
- Waterfront: No
- Year Built: 2012
- Bldg sqft: 3285
- Bedrooms: 5
- Total Baths: 3
- Full Baths: 3
- Garage / Parking Spaces: 3
- Days On Market: 34
- Additional Information
- County: BEXAR
- City: San Antonio
- Zipcode: 78254
- Subdivision: Wind Gate Ranch
- District: Northside
- Elementary School: Henderson
- Middle School: Straus
- High School: Harlan
- Provided by: Exquisite Properties, LLC
- Contact: Kristian Waite
- (210) 863-1059

- DMCA Notice
-
DescriptionExpansive 5 bedroom, 3 bath residence offering 3,450 square feet with a wide range of recent upgrades and backyard oasis! Set on a generously sized lot, the property features an Owens Crowning Class IV impact resistant roof just 2.5 years old providing top tier durability and UV protection. The interior features high ceilings that enhance the sense of space, tray ceilings that bring added dimension to the space, and pendant lighting that puts a modern touch to key areas. At the front of the house, a private office with double French doors create a quiet, enclosed space ideal for working from home or managing household tasks. The spacious living room serves as the focal point of inside the home, anchored by a wood burning fireplace. Its large footprint easily accommodates oversized furniture and multiple seating areas. The kitchen is designed with a gas cooktop, ample counter space, and a center breakfast bar that offers additional seating. Privately located, the primary suite features large windows that invite natural light. The en suite bathroom includes two separate vanities, a garden tub, a walk in shower, and multiple closets. Out back, a fully fenced yard features a 2.5 year old in ground pool with lighting, positioned as the focal point of the outdoor space. The landscape is finished with xeriscaping for minimal upkeep and includes three separate covered patios, creating flexible areas for outdoor dining, shade, and relaxation. A new fence with gated entry enhances privacy, while a secondary driveway provides direct access to a large, added detached workshop/garage, with space for parking, storage, or hands on projects. With plenty of space, updated features, and great outdoor areas providing plenty of room to live, work, and entertain.
Payment Calculator
- Principal & Interest -
- Property Tax $
- Home Insurance $
- HOA Fees $
- Monthly -
Features
Building and Construction
- Apprx Age: 13
- Builder Name: BenchMark
- Construction: Pre-Owned
- Exterior Features: Brick
- Floor: Ceramic Tile, Laminate
- Foundation: Slab
- Kitchen Length: 16
- Other Structures: Gazebo, Second Garage, Shed(s), Storage, Workshop
- Roof: Composition
- Source Sqft: Appsl Dist
Land Information
- Lot Description: Corner, Cul-de-Sac/Dead End, 1/4 - 1/2 Acre, Mature Trees (ext feat), Level, Xeriscaped
- Lot Improvements: Street Paved, Curbs, Street Gutters, Sidewalks, Streetlights
School Information
- Elementary School: Henderson
- High School: Harlan HS
- Middle School: Straus
- School District: Northside
Garage and Parking
- Garage Parking: Three Car Garage
Eco-Communities
- Energy Efficiency: Double Pane Windows, Ceiling Fans
- Green Certifications: Energy Star Certified
- Water/Sewer: Sewer System
Utilities
- Air Conditioning: One Central
- Fireplace: One, Living Room, Wood Burning
- Heating Fuel: Electric
- Heating: Central
- Recent Rehab: No
- Utility Supplier Elec: CPS
- Utility Supplier Gas: COS
- Utility Supplier Grbge: METRO
- Utility Supplier Sewer: SAWS
- Utility Supplier Water: SAWS
- Window Coverings: Some Remain
Amenities
- Neighborhood Amenities: None
Finance and Tax Information
- Days On Market: 18
- Home Owners Association Fee: 233.75
- Home Owners Association Frequency: Quarterly
- Home Owners Association Mandatory: Mandatory
- Home Owners Association Name: WINDGATE RANCH POA
- Total Tax: 12708.57
Rental Information
- Currently Being Leased: No
Other Features
- Accessibility: Doors-Swing-In
- Block: 15
- Contract: Exclusive Right To Sell
- Instdir: Turn right onto Shaenfield Rd. Continue on Galm Rd. Take the 2nd exit from roundabout onto Galm Rd. Turn right onto Culebra Rd (FM-471 W) Turn right onto Wind Gate Pkwy. Turn right onto Burtons Oak. Turn left onto Basket Elm. End at 14702 Hill Pine Wa
- Interior Features: One Living Area, Separate Dining Room, Eat-In Kitchen, Two Eating Areas, Island Kitchen, Breakfast Bar, Walk-In Pantry, Study/Library, Shop, Utility Room Inside, 1st Floor Lvl/No Steps, Converted Garage, High Ceilings, Open Floor Plan, Cable TV Available, High Speed Internet, All Bedrooms Downstairs, Laundry Main Level, Laundry Room, Walk in Closets
- Legal Desc Lot: 15
- Legal Description: Cb 4451A (Wind Gate Ranch Ut-3 P.U.D.), Block 15 Lot 15 Plat
- Miscellaneous: Virtual Tour
- Occupancy: Owner
- Ph To Show: 210-222-2227
- Possession: Closing/Funding
- Style: One Story
- Views: 39
Owner Information
- Owner Lrealreb: No
Similar Properties
Nearby Subdivisions
Autumn Ridge
Braun Heights
Braun Hollow
Braun Oaks
Braun Station
Braun Station East
Braun Station West
Braun Willow
Brauns Farm
Bricewood
Bricewood/sagebrooke
Bridgewood
Bridgewood Estates
Bridgewood Ranch
Camino Bandera
Canyon Parke
Canyon Pk Est Remuda
Chase Oaks
Cross Creek
Davis Ranch
Finesilver
Geronimo Forest
Guilbeau Gardens
Hills Of Shaenfield
Kallison Ranch
Kallison Ranch Ii - Bexar Coun
Laura Heights
Mccrary Tr Un 3
Meadows At Bridgewood
Mesquite Ridge
Mystic Park Sub
Oak Grove
Oaks Of Vista Del No
Oasis
Prescott Oaks
Remuda Ranch
Riverstone At Westpointe
Rosemont Heights
Rosemont Hill
Sagebrooke
Sawyer Meadows Ut-2a
Sawyer Meadows Ut-3
Shaenfield Place
Silver Canyon
Silver Oaks
Silverbrook
Stagecoach Run Ns
Stillwater Ranch
Stonefield
Talise De Culebra
The Orchards At Valley Ranch
Townsquare
Tribute Ranch
Valley Ranch
Valley Ranch - Bexar County
Waterwheel
Waterwheel Ph 1 Un 1
Waterwheel Unit 1 Phase 1
Waterwheel Unit 1 Phase 2
Wildhorse
Wildhorse At Tausch Farms
Wildhorse Vista
Wind Gate Ranch
Woods End

- Antonio Ramirez
- Premier Realty Group
- Mobile: 210.557.7546
- Mobile: 210.557.7546
- tonyramirezrealtorsa@gmail.com



