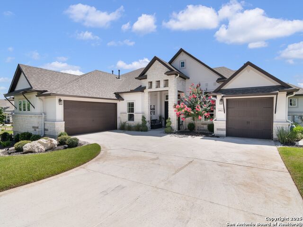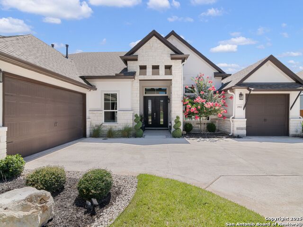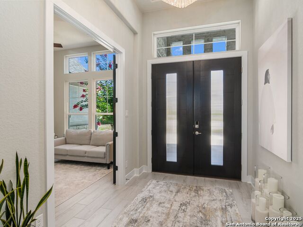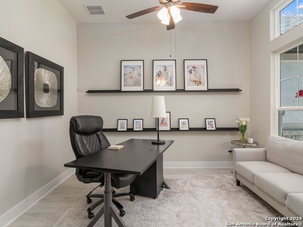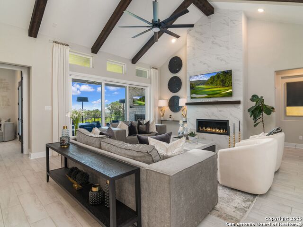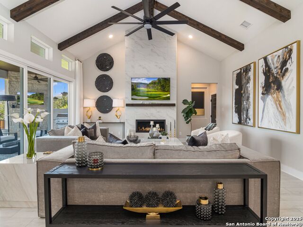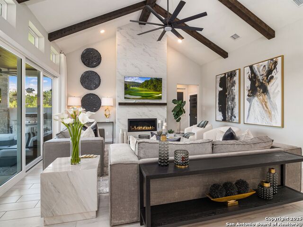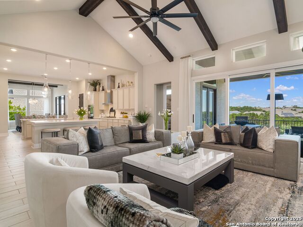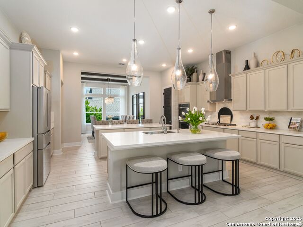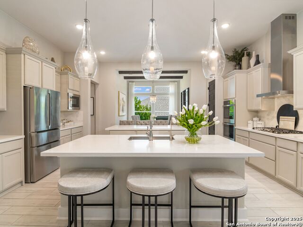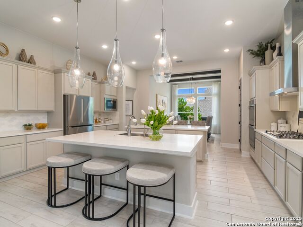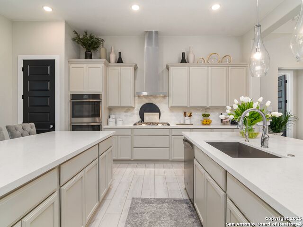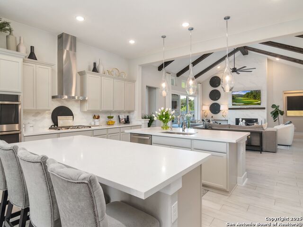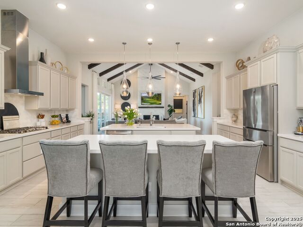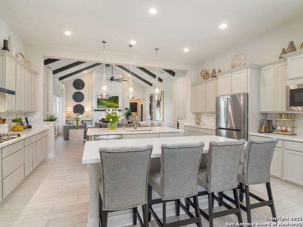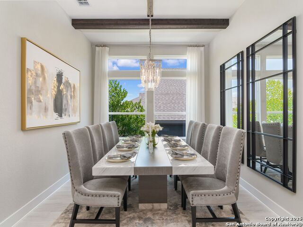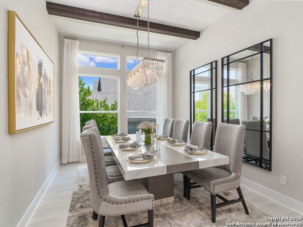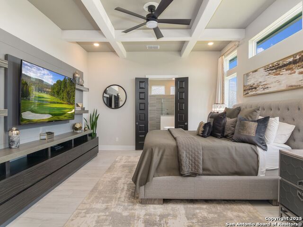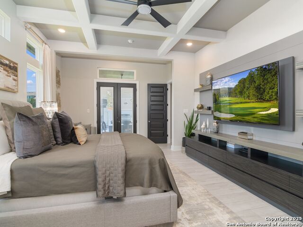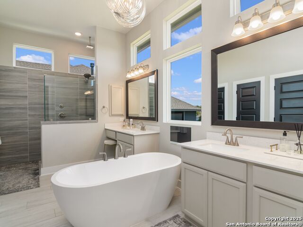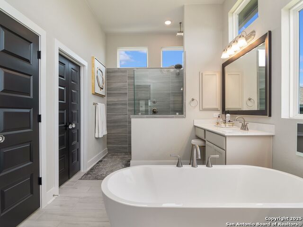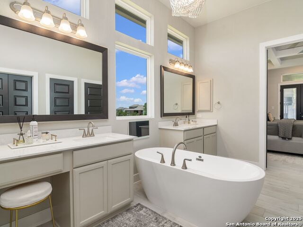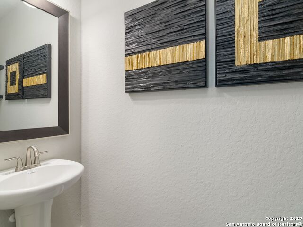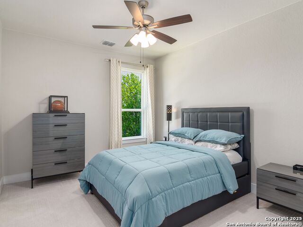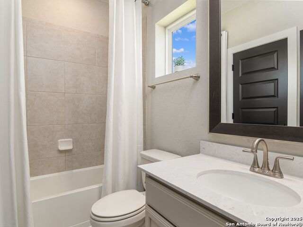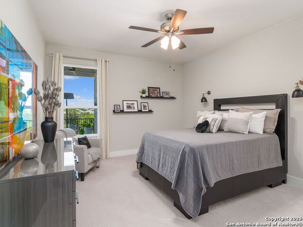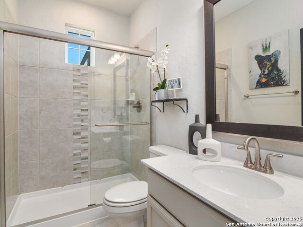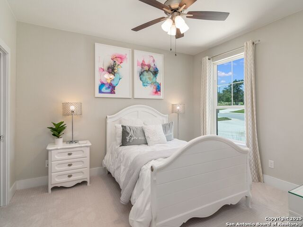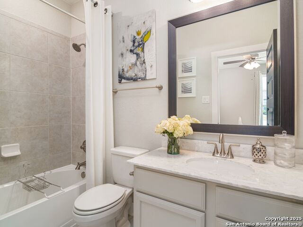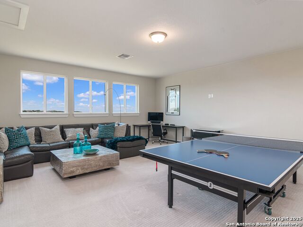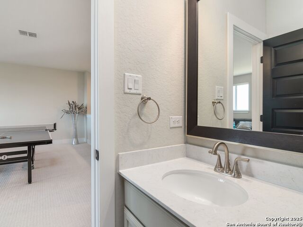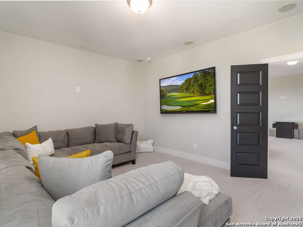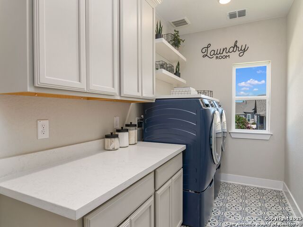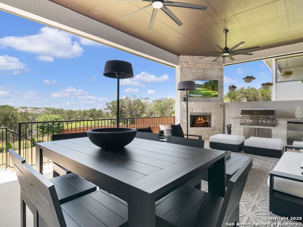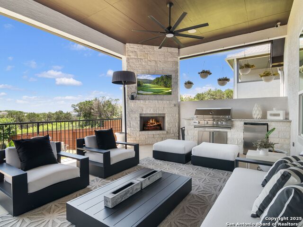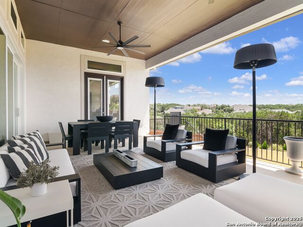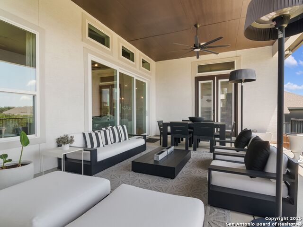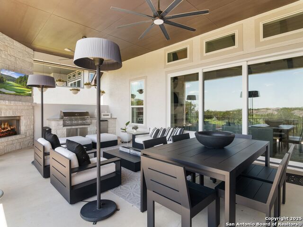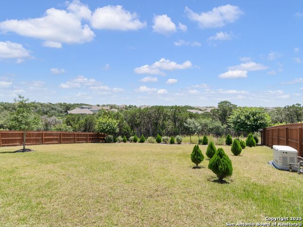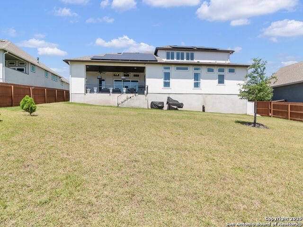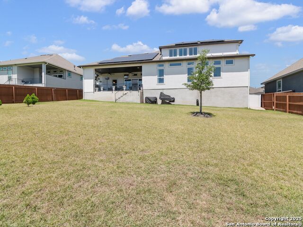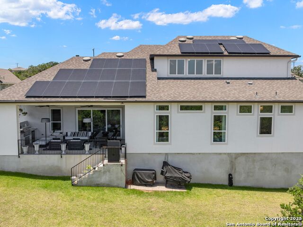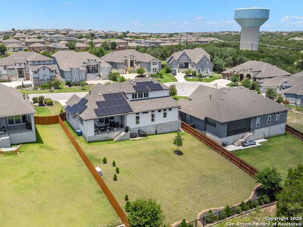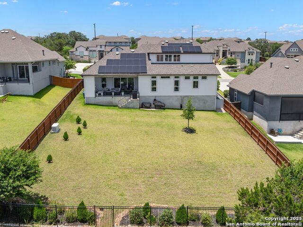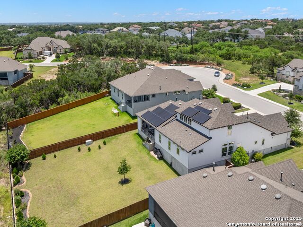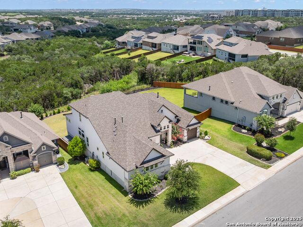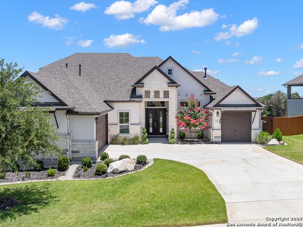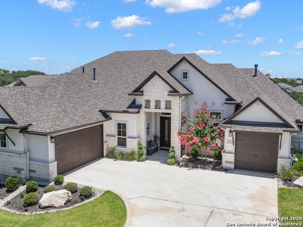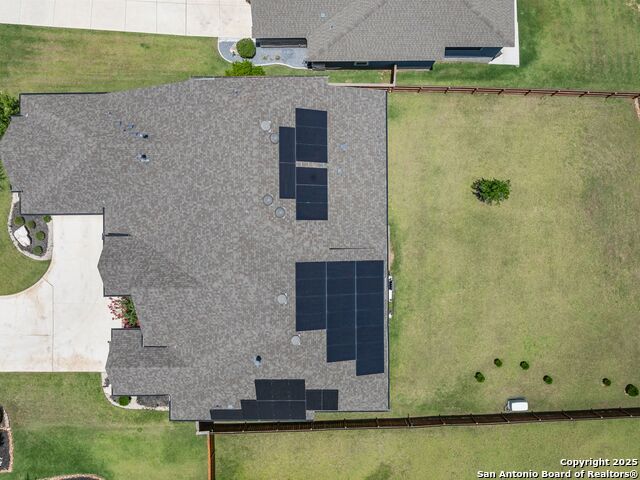25022 Dulzura, San Antonio, TX 78261
Property Photos
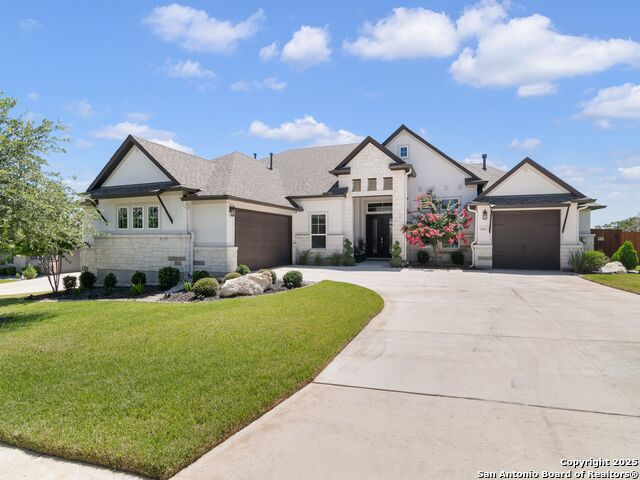
Would you like to sell your home before you purchase this one?
Priced at Only: $1,099,000
For more Information Call:
Address: 25022 Dulzura, San Antonio, TX 78261
Property Location and Similar Properties
- MLS#: 1878012 ( Single Residential )
- Street Address: 25022 Dulzura
- Viewed: 209
- Price: $1,099,000
- Price sqft: $289
- Waterfront: No
- Year Built: 2020
- Bldg sqft: 3798
- Bedrooms: 4
- Total Baths: 6
- Full Baths: 4
- 1/2 Baths: 2
- Garage / Parking Spaces: 3
- Days On Market: 75
- Additional Information
- County: BEXAR
- City: San Antonio
- Zipcode: 78261
- Subdivision: Cibolo Canyons
- District: Judson
- Elementary School: Rolling Meadows
- Middle School: Kitty Hawk
- High School: Veterans Memorial
- Provided by: Kuper Sotheby's Int'l Realty
- Contact: Binkan Cinaroglu
- (210) 241-4550

- DMCA Notice
-
DescriptionDiscover modern luxury and timeless elegance in this thoughtfully designed residence nestled in the heart of Cibolo Canyons. Built by Chesmar Homes, this predominantly single story layout showcases a seamless open floor plan with soaring ceilings, expansive living areas, and elevated finishes throughout. At the core of the home is a chef's kitchen featuring a gas cooktop, dual islands, stainless steel appliances, a custom backsplash, and abundant cabinetry, all open to the spacious living room with vaulted, beamed ceilings and a statement fireplace. The private primary suite offers a serene retreat, complete with a spa like bath featuring upgraded wall treatments, designer lighting, dual vanities, a garden tub, and a built in TV. All guest bedrooms on the main floor include en suite baths, large closets, and upgraded carpet. Upstairs, a spacious game room and a fully equipped media room provide flexible living space with surround sound, projector readiness, and a powder bath. The media room also includes a walk in closet, offering the potential to be converted into a fifth bedroom if desired. Step outside to a tranquil backyard oasis with a covered patio featuring surround sound, a built in stainless steel gas grill and fridge, and a floor to ceiling stacked stone fireplace. A custom platform accommodates a BBQ pit, with an additional pad on the side yard for trash bin storage. The home backs onto a wooded greenbelt, enhancing the privacy and natural beauty of the setting. Residents of this sought after community enjoy exclusive access to two resort style pool and clubhouse facilities, each with unique amenities. In addition, homeowners receive discounted membership opportunities to TPC San Antonio, home to two championship golf courses. Additional enhancements include a backup generator, solar panels, a water softener system, reverse osmosis filtration, an electric car charging outlet, extended driveway, professional landscaping with added trees and shrubbery, upgraded lighting and hardware throughout, a security camera system, and a premium refrigerator. This home also includes a custom mudroom, enhanced attic access and storage, upgraded shelving throughout, and a variety of thoughtfully selected finishes designed for modern luxury. This exceptional residence blends refined design with everyday functionality and offers a truly elevated living experience in one of San Antonio's premier communities.
Payment Calculator
- Principal & Interest -
- Property Tax $
- Home Insurance $
- HOA Fees $
- Monthly -
Features
Building and Construction
- Builder Name: Chesmar Homes
- Construction: Pre-Owned
- Exterior Features: 4 Sides Masonry, Stone/Rock, Stucco
- Floor: Carpeting, Ceramic Tile
- Foundation: Slab
- Kitchen Length: 20
- Roof: Composition
- Source Sqft: Appsl Dist
Land Information
- Lot Description: Cul-de-Sac/Dead End, On Greenbelt, 1/4 - 1/2 Acre
- Lot Improvements: Street Paved, Curbs, Sidewalks
School Information
- Elementary School: Rolling Meadows
- High School: Veterans Memorial
- Middle School: Kitty Hawk
- School District: Judson
Garage and Parking
- Garage Parking: Three Car Garage, Attached, Oversized
Eco-Communities
- Water/Sewer: Water System, Sewer System
Utilities
- Air Conditioning: Two Central
- Fireplace: Two, Family Room
- Heating Fuel: Natural Gas
- Heating: Central
- Utility Supplier Elec: CPS
- Utility Supplier Gas: CPS
- Utility Supplier Grbge: Republic
- Utility Supplier Sewer: SAWS
- Utility Supplier Water: SAWS
- Window Coverings: All Remain
Amenities
- Neighborhood Amenities: Controlled Access, Pool, Clubhouse, Park/Playground, Jogging Trails, Sports Court, Bike Trails, BBQ/Grill, Basketball Court
Finance and Tax Information
- Days On Market: 75
- Home Owners Association Fee: 180
- Home Owners Association Frequency: Monthly
- Home Owners Association Mandatory: Mandatory
- Home Owners Association Name: CIBOLO CANYONS RESORT COMM.
- Total Tax: 21935.9
Rental Information
- Currently Being Leased: No
Other Features
- Block: 175
- Contract: Exclusive Right To Sell
- Instdir: From TPC Pkwy onto Yapha, left on Dulzura.
- Interior Features: Three Living Area, Separate Dining Room, Eat-In Kitchen, Two Eating Areas, Island Kitchen, Breakfast Bar, Walk-In Pantry, Study/Library, Game Room, Media Room, High Ceilings, Open Floor Plan, Cable TV Available, High Speed Internet
- Legal Desc Lot: 18
- Legal Description: Cb 4900K (Cibolo Canyon Ut-8, Ph-2 (Enclave)), Block 175 Lot
- Miscellaneous: Virtual Tour
- Occupancy: Owner
- Ph To Show: 210.222.2227
- Possession: Closing/Funding
- Style: Two Story
- Views: 209
Owner Information
- Owner Lrealreb: No
Nearby Subdivisions
Amorosa
Belterra
Blackhawk
Bulverde Village
Bulverde Village-strtfd/trnbry
Bulverde Village/the Point
Campanas
Canyon Crest
Century Oaks
Century Oaks Estates
Cibolo Canyon/suenos
Cibolo Canyons
Cibolo Canyons/estancia
Cibolo Canyons/monteverde
Clear Spring Park
Clear Springs Park
Clear Springs Prk Cm
Comal/northeast Rural Ranch Ac
Country Place
Creek Haven
Fossil Ridge
Indian Springs
Indian Springs Estates
Langdon
Langdon - Unit 7
Langdon-unit 1 (common) / Lang
Madera At Cibolo Canyon
Monteverde
N/a
R
Sendero Ranch
The Preserve At Indian Springs
Trinity Oaks
Trinity Oaks Un 1
Tuscan Oaks
Villages Of Bulverde
Wortham Oaks

- Antonio Ramirez
- Premier Realty Group
- Mobile: 210.557.7546
- Mobile: 210.557.7546
- tonyramirezrealtorsa@gmail.com



