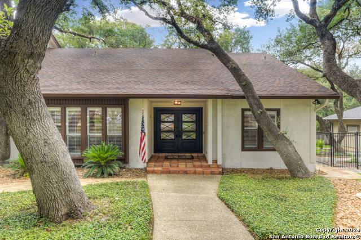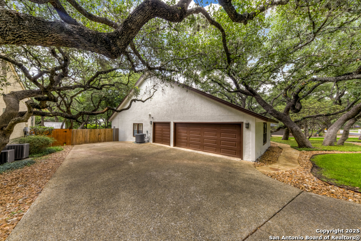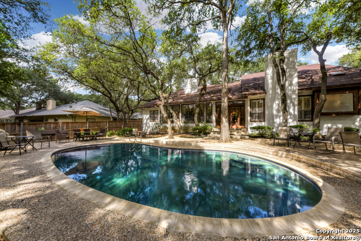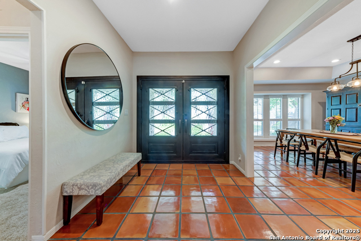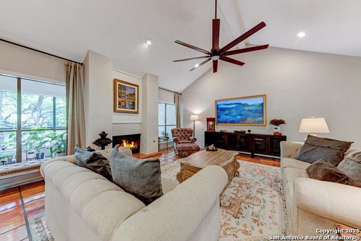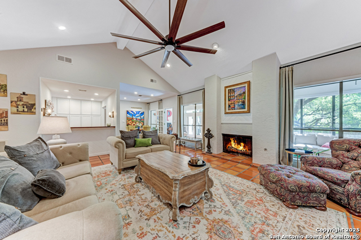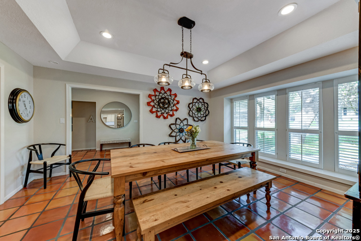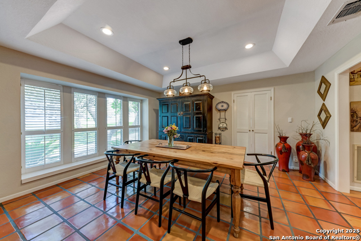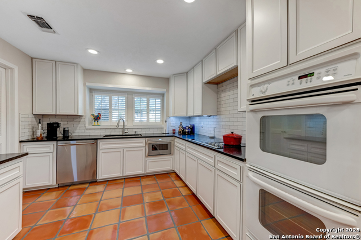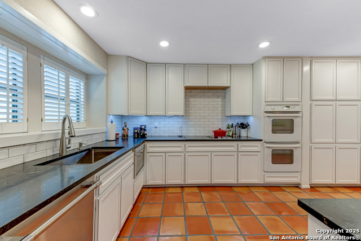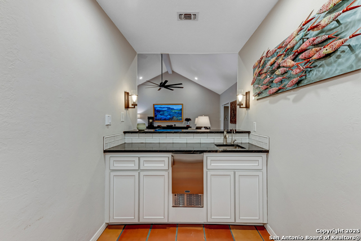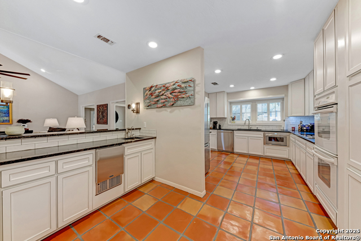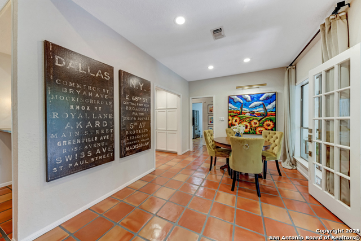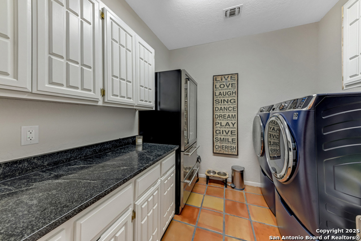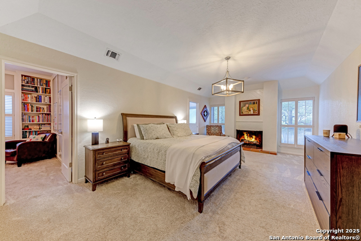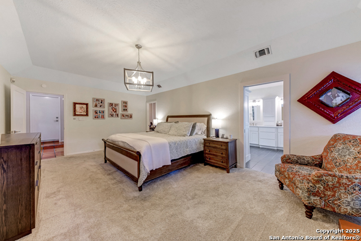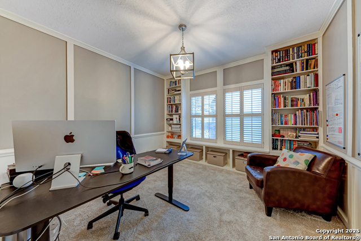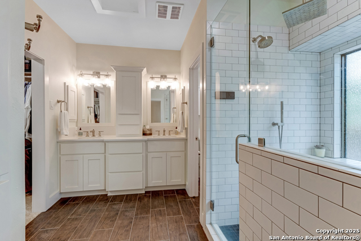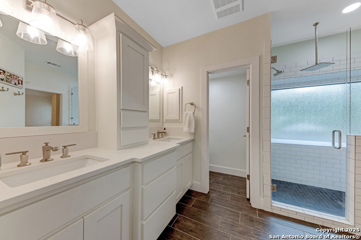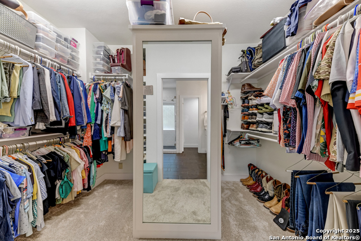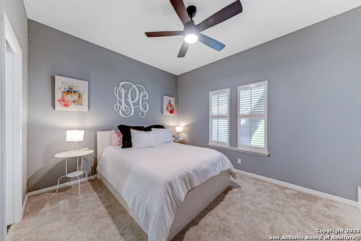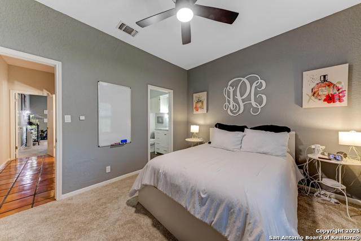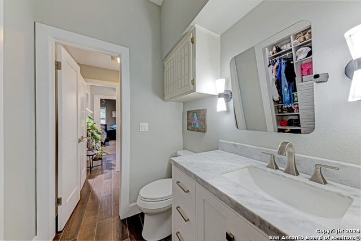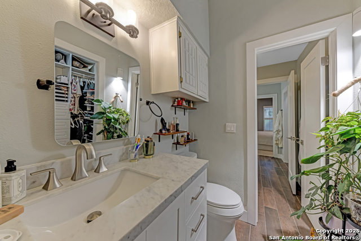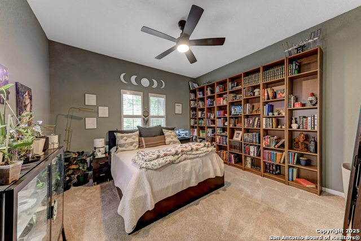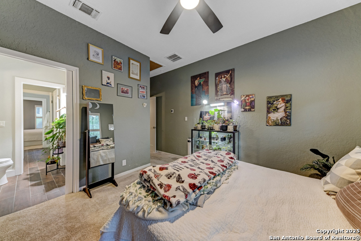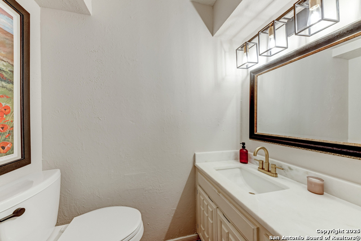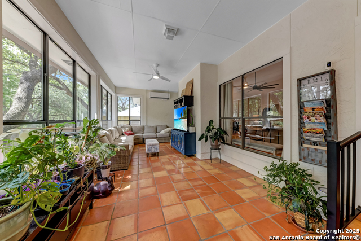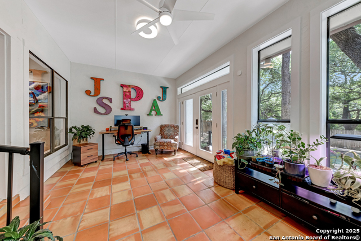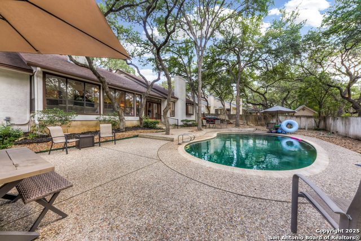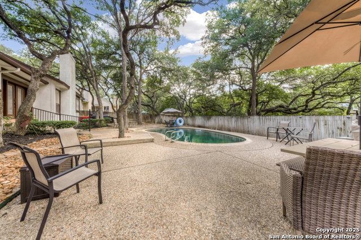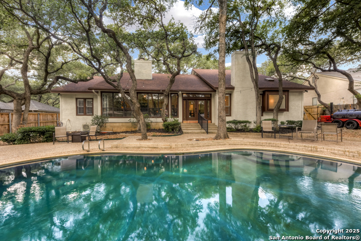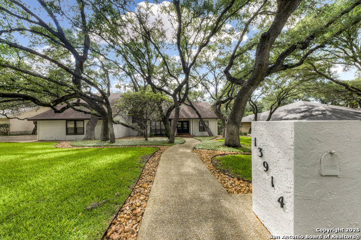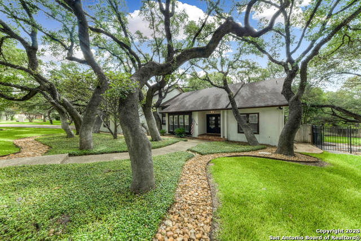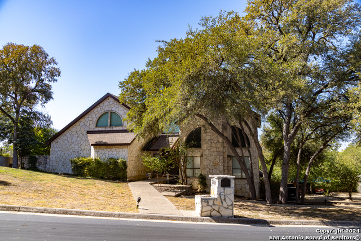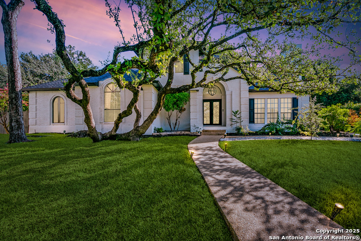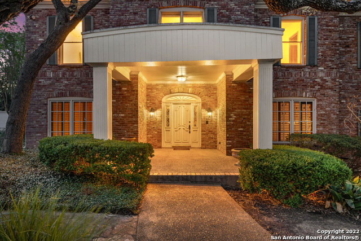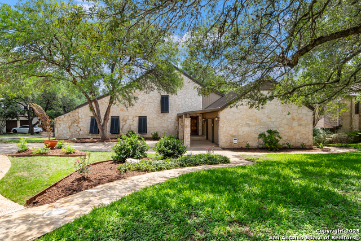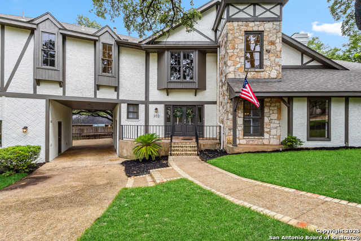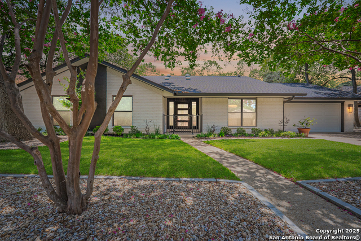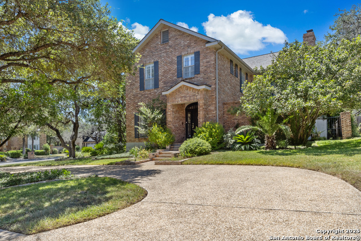13914 Port Bluff N, San Antonio, TX 78216
Property Photos
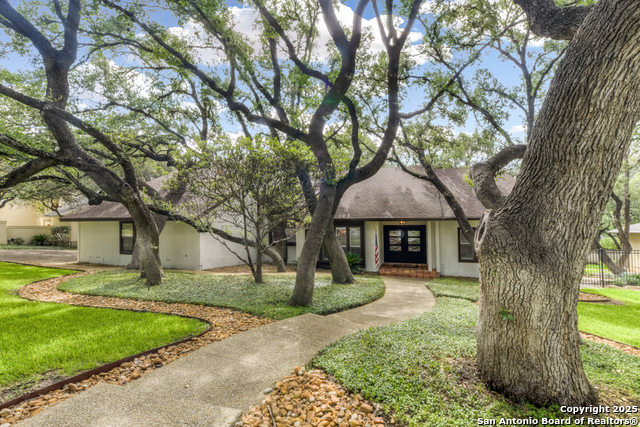
Would you like to sell your home before you purchase this one?
Priced at Only: $709,900
For more Information Call:
Address: 13914 Port Bluff N, San Antonio, TX 78216
Property Location and Similar Properties
- MLS#: 1877954 ( Single Residential )
- Street Address: 13914 Port Bluff N
- Viewed: 29
- Price: $709,900
- Price sqft: $242
- Waterfront: No
- Year Built: 1981
- Bldg sqft: 2929
- Bedrooms: 3
- Total Baths: 3
- Full Baths: 2
- 1/2 Baths: 1
- Garage / Parking Spaces: 3
- Days On Market: 33
- Additional Information
- County: BEXAR
- City: San Antonio
- Zipcode: 78216
- Subdivision: Bluffview
- District: North East I.S.D.
- Elementary School: Harmony
- Middle School: Eisenhower
- High School: Churchill
- Provided by: Real Estate Muses
- Contact: Andrea Gimblet
- (210) 373-3610

- DMCA Notice
-
DescriptionExtensively updated and full of character, this one story home in sought after Bluffview sits on nearly half an acre backing to a greenbelt with mature oak trees. Located in one of San Antonio's most established neighborhoods, Bluffview offers convenient access to 281, making it an easy drive downtown or up to the Hill Country. Since 2022, the owners have invested in significant updates throughout the home. Nothing has been left unturned! Iron front doors make a bold first impression, while new Saltillo tile flooring was added throughout the main living areas to match the home's original charm. New carpeting was installed in all bedrooms. Interior paint was refreshed, and the exterior was also recently painted. The attic received new insulation, two new pull down staircases, and all new ductwork. A new main HVAC system has been installed, and a ductless split unit was added to the Florida room to ensure comfort year round. The electrical system was fully updated with new panels and breakers. Step outside to your own private oasis with a resurfaced pool and updated pool equipment. Additional upgrades include smart LED lighting and new fixtures throughout, remodeled bathrooms with smart shower features. The kitchen was completely remodeled in 2024 with honed solid surface countertops, custom cabinetry, a double oven, microwave drawer, and a wet bar with built in ice maker, perfect for entertaining. The Florida room, surrounded by windows, floods the room with natural light and overlooks the private backyard and pool. The layout offers thoughtful separation, with secondary bedrooms on one side of the home and the primary suite on the other. The spacious primary suite includes a second fireplace, custom walk in closet, beautifully updated bath, and a private office or flex room ideal for remote work or relaxation. This home also features a newer roof (2017), newly added rock walkways, gutters with leaf guards, garage door openers, and upgraded ceiling fans. With nearly everything updated, from mechanical systems to finishes, this Bluffview gem is move in ready and offers the perfect blend of character, comfort, and convenience. The property line extends beyond the back fence, approximately 35' into the green space behind the home, giving the opportunity to enlarge the backyard space.
Payment Calculator
- Principal & Interest -
- Property Tax $
- Home Insurance $
- HOA Fees $
- Monthly -
Features
Building and Construction
- Apprx Age: 44
- Builder Name: Custom
- Construction: Pre-Owned
- Exterior Features: 4 Sides Masonry, Stucco
- Floor: Carpeting, Saltillo Tile
- Foundation: Slab
- Kitchen Length: 11
- Roof: Composition
- Source Sqft: Appsl Dist
Land Information
- Lot Description: On Greenbelt
School Information
- Elementary School: Harmony
- High School: Churchill
- Middle School: Eisenhower
- School District: North East I.S.D.
Garage and Parking
- Garage Parking: Three Car Garage
Eco-Communities
- Water/Sewer: City
Utilities
- Air Conditioning: One Central, Other
- Fireplace: Two, Living Room, Primary Bedroom
- Heating Fuel: Electric, Natural Gas
- Heating: Heat Pump
- Recent Rehab: Yes
- Window Coverings: All Remain
Amenities
- Neighborhood Amenities: Tennis, Park/Playground, Sports Court
Finance and Tax Information
- Days On Market: 32
- Home Owners Association Fee: 264
- Home Owners Association Frequency: Annually
- Home Owners Association Mandatory: Mandatory
- Home Owners Association Name: BLUFFVIEW OF CAMINO REAL HOA
- Total Tax: 12765.22
Rental Information
- Currently Being Leased: No
Other Features
- Block: 10
- Contract: Exclusive Right To Sell
- Instdir: W Bitters/Walker Ranch/Ridge Bluff
- Interior Features: Two Living Area, Liv/Din Combo, Separate Dining Room, Study/Library, Florida Room, Utility Room Inside, High Ceilings, Pull Down Storage, Cable TV Available, High Speed Internet, All Bedrooms Downstairs, Laundry Room, Telephone, Walk in Closets
- Legal Desc Lot: 44
- Legal Description: Ncb 17044 Blk 10 Lot 44
- Occupancy: Owner
- Ph To Show: 2102222227
- Possession: Closing/Funding
- Style: One Story, Contemporary, Ranch
- Views: 29
Owner Information
- Owner Lrealreb: No
Similar Properties
Nearby Subdivisions
Bitters Point Villas
Bluffcreek
Bluffview
Bluffview Estates
Bluffview Greens
Bluffview Heights
Bluffview Of Camino
Camino Real/ Woodlands
Countryside
Crownhill Park
Crownhill Park Ah/ne
Devonshire
East Shearer Hill
Enchanted Forest
Harmony Hills
North Star Hills
North Star Hills (ne)
Northcrest Hills
Oak Run
Park @ Vista Del Nor
Racquet Club Of Cami
Ridgeview
River Bend
River Bend Of Camino
Shearer Hills
The Enclave Ne
Villas Of Bluffview
Vista Del Norte
Vista Del Norte/oaks
Walker Ranch
Woodlands Of Camino

- Antonio Ramirez
- Premier Realty Group
- Mobile: 210.557.7546
- Mobile: 210.557.7546
- tonyramirezrealtorsa@gmail.com



