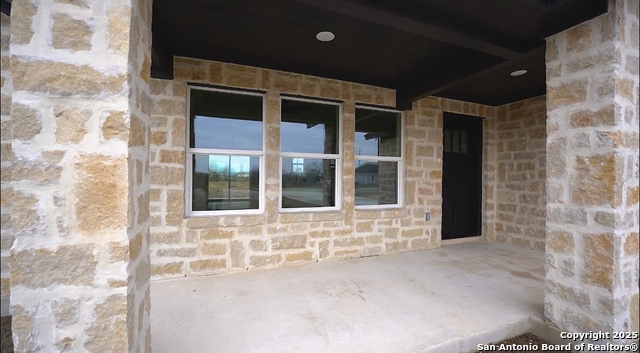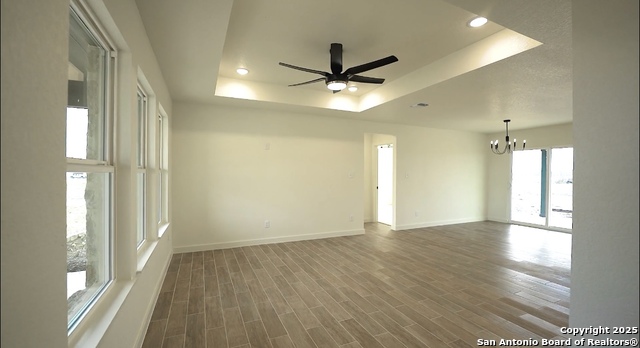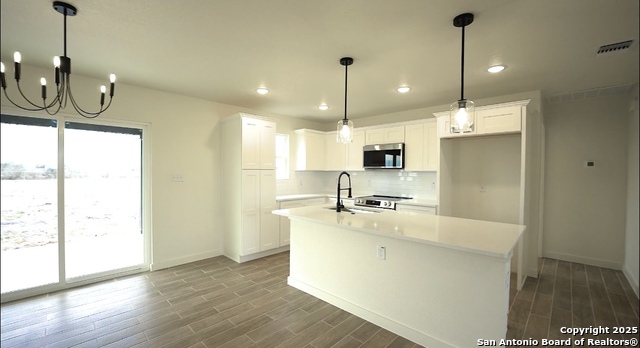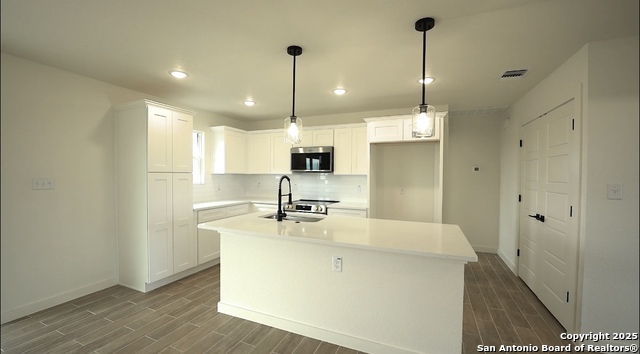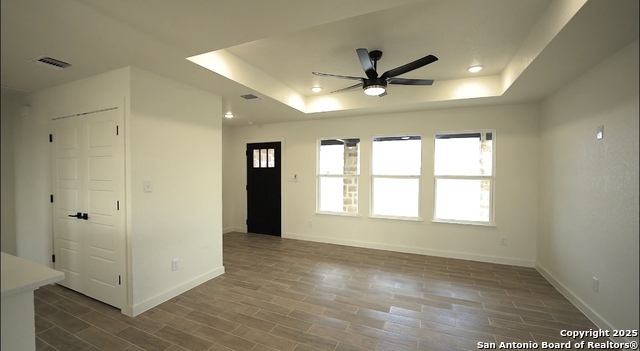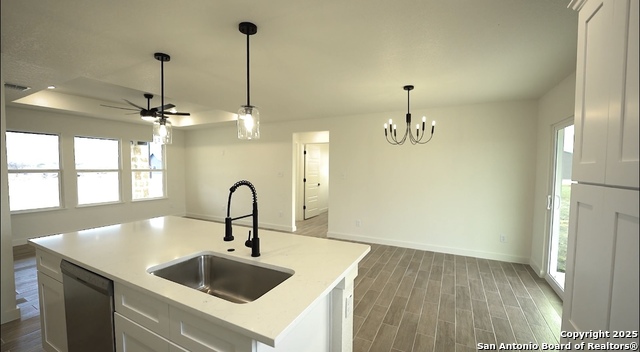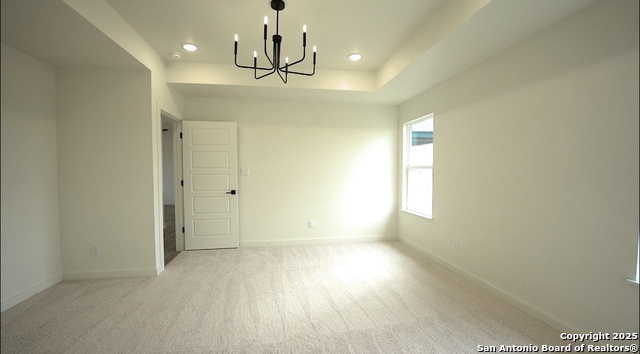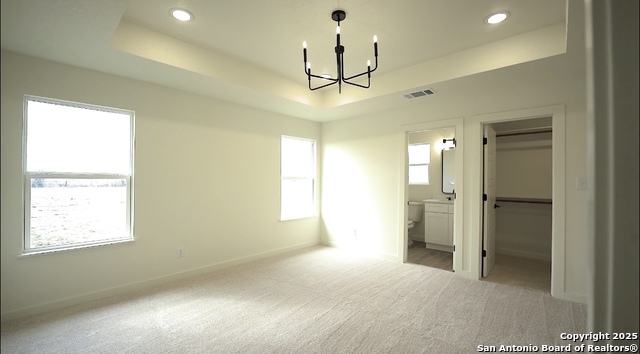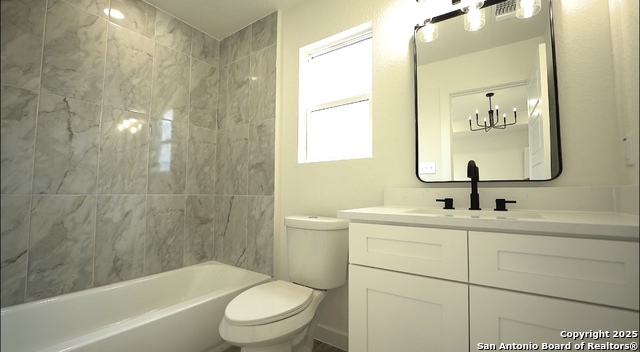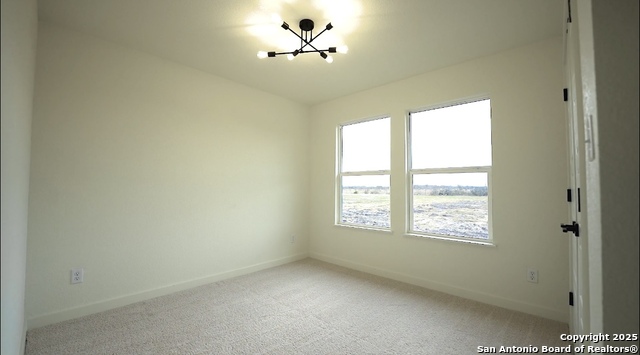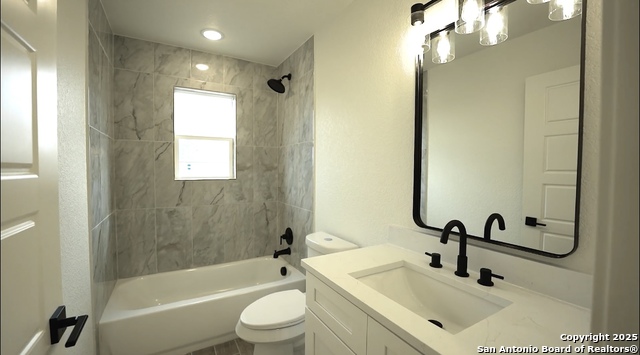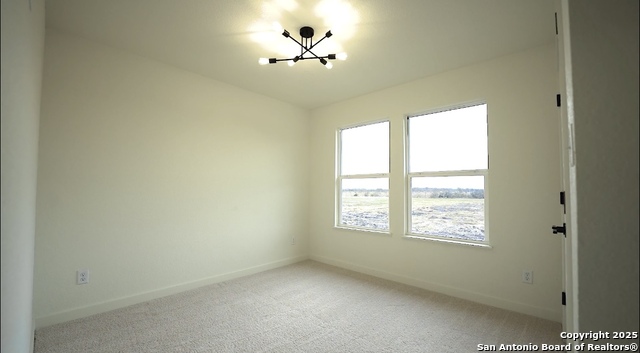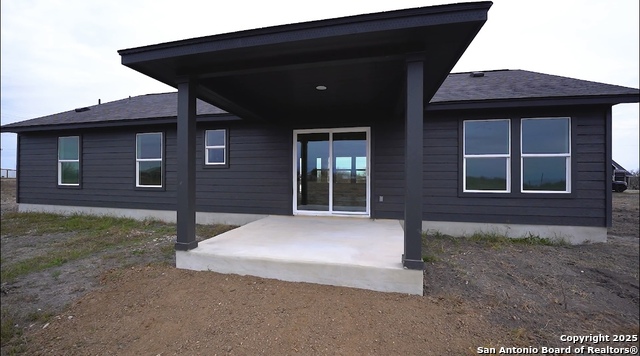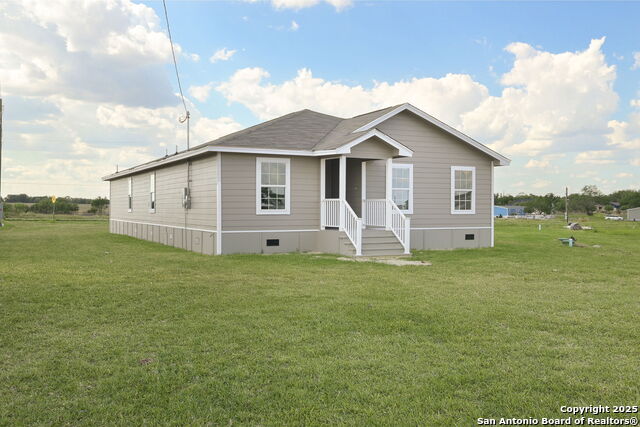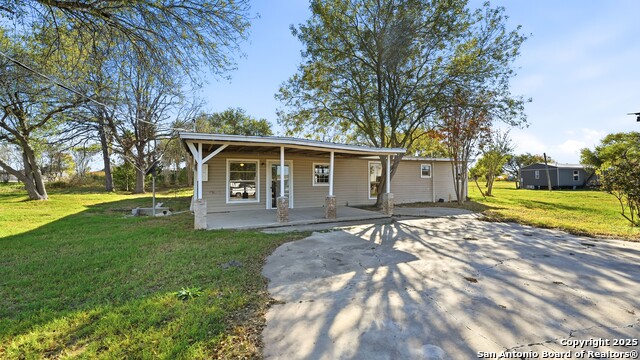16724 Tapatio St, Atascosa, TX 78002
Property Photos
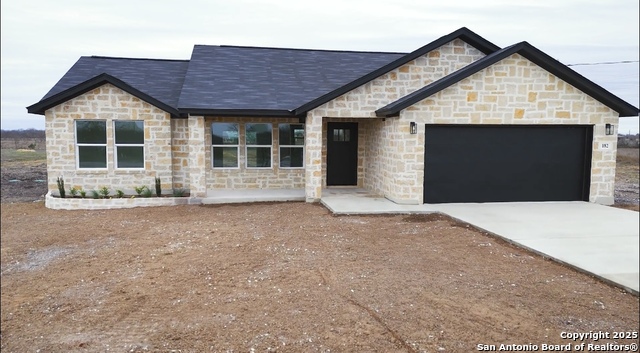
Would you like to sell your home before you purchase this one?
Priced at Only: $344,999
For more Information Call:
Address: 16724 Tapatio St, Atascosa, TX 78002
Property Location and Similar Properties
- MLS#: 1877897 ( Single Residential )
- Street Address: 16724 Tapatio St
- Viewed: 87
- Price: $344,999
- Price sqft: $185
- Waterfront: No
- Year Built: 2025
- Bldg sqft: 1865
- Bedrooms: 3
- Total Baths: 2
- Full Baths: 2
- Garage / Parking Spaces: 2
- Days On Market: 201
- Additional Information
- County: BEXAR
- City: Atascosa
- Zipcode: 78002
- Subdivision: Magnolia Subdivision
- District: Southwest I.S.D.
- Elementary School: Call District
- Middle School: Call District
- High School: Call District
- Provided by: Real Broker, LLC
- Contact: Melissa Chaidez
- (956) 708-7756

- DMCA Notice
-
DescriptionBrand new single story home on a spacious half acre lot in Atascosa, blending modern design with everyday comfort. Features include a stone exterior, bold trim, brand new lawn, and stone raised garden bed for standout curb appeal. Inside, enjoy 9 ft ceilings, marble tile floors, and an open layout with a tray ceiling and fan. The kitchen offers quartz countertops, stainless steel appliances, subway marble backsplash, black hardware, and a pot filler faucet. The primary suite includes warm lighting, a designer fan, and a luxurious en suite with a walk in shower. Two additional bedrooms feature stylish lighting and roomy closets. Relax on the covered patio overlooking your half acre lot perfect for entertaining or adding a pool. Includes a two car garage with opener, double pane windows, and central HVAC for year round comfort.
Payment Calculator
- Principal & Interest -
- Property Tax $
- Home Insurance $
- HOA Fees $
- Monthly -
Features
Building and Construction
- Builder Name: South Texas Custom Homes
- Construction: New
- Exterior Features: Stone/Rock, Siding
- Floor: Ceramic Tile
- Foundation: Slab
- Kitchen Length: 15
- Roof: Composition
- Source Sqft: Bldr Plans
Land Information
- Lot Description: 1/4 - 1/2 Acre
- Lot Improvements: Street Paved
School Information
- Elementary School: Call District
- High School: Call District
- Middle School: Call District
- School District: Southwest I.S.D.
Garage and Parking
- Garage Parking: Two Car Garage, Attached
Eco-Communities
- Energy Efficiency: Double Pane Windows, Ceiling Fans
- Water/Sewer: Septic
Utilities
- Air Conditioning: One Central
- Fireplace: Not Applicable
- Heating Fuel: Electric
- Heating: Central
- Window Coverings: All Remain
Amenities
- Neighborhood Amenities: None
Finance and Tax Information
- Days On Market: 196
- Home Owners Association Mandatory: None
Rental Information
- Currently Being Leased: No
Other Features
- Contract: Exclusive Right To Sell
- Instdir: From Loop 1604 and I-35, head south on I-35. Take exit toward Shepherd Rd/Old Pearsall Rd. Turn right on Shepherd Rd, left on Macdona LaCoste Rd, then right on Tapatio St.
- Interior Features: One Living Area, Separate Dining Room, Island Kitchen, Utility Room Inside, 1st Floor Lvl/No Steps, High Ceilings, Open Floor Plan, All Bedrooms Downstairs, Laundry Lower Level, Laundry Room, Walk in Closets, Attic - Pull Down Stairs
- Legal Desc Lot: 19
- Legal Description: See additional information.
- Miscellaneous: None/not applicable
- Occupancy: Vacant
- Ph To Show: 210-222-2227
- Possession: Closing/Funding
- Style: One Story
- Views: 87
Owner Information
- Owner Lrealreb: No
Similar Properties
Nearby Subdivisions

- Antonio Ramirez
- Premier Realty Group
- Mobile: 210.557.7546
- Mobile: 210.557.7546
- tonyramirezrealtorsa@gmail.com



