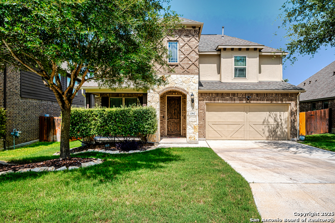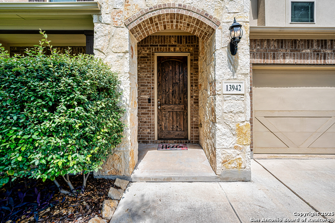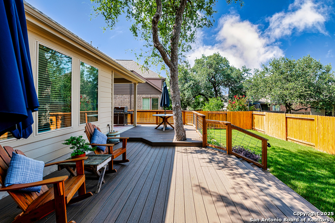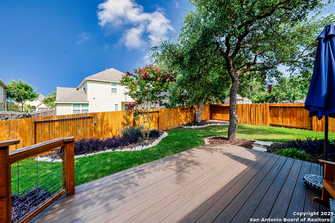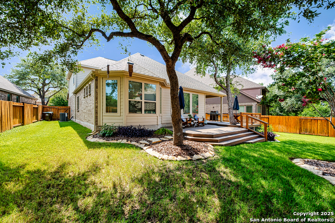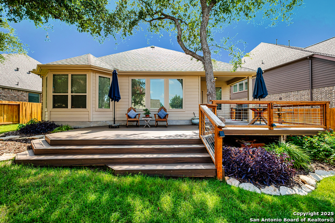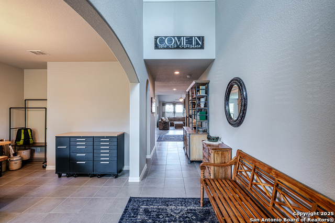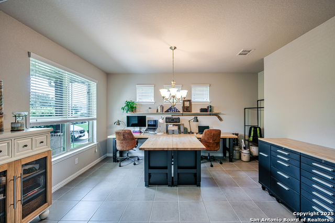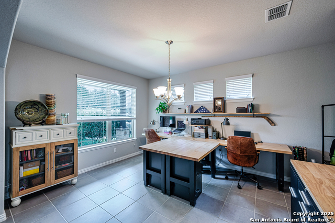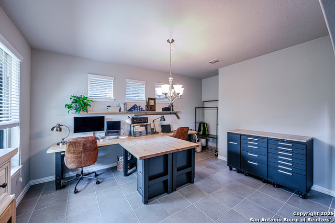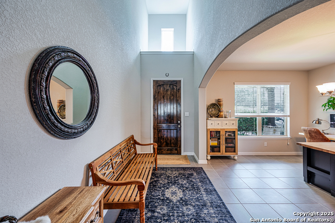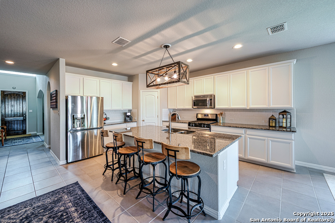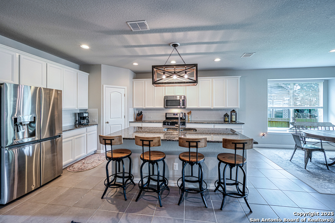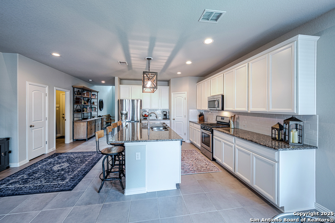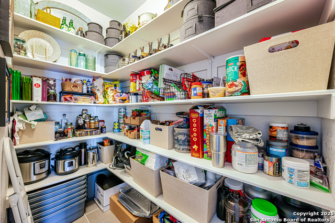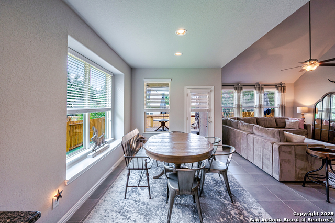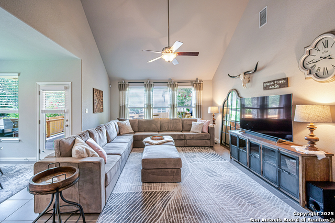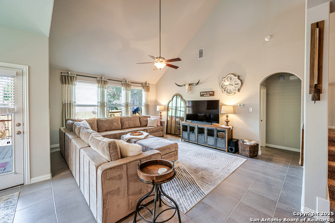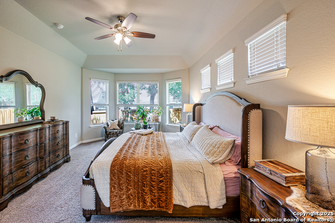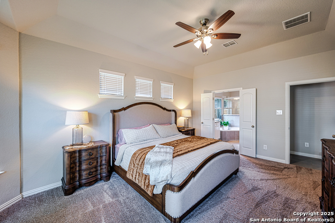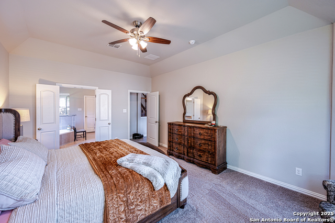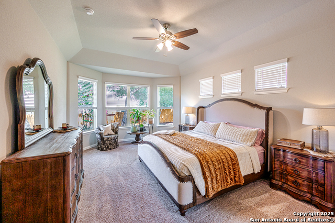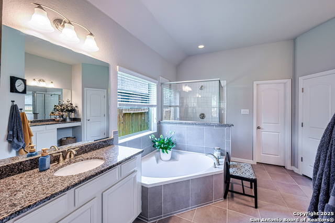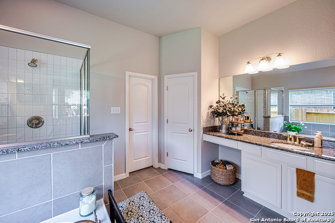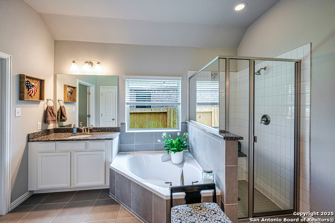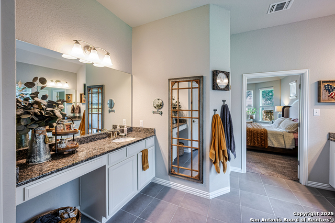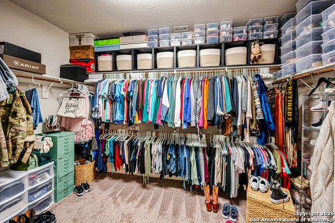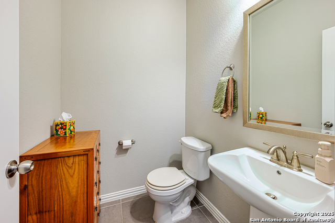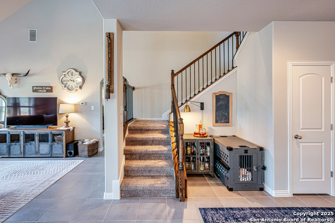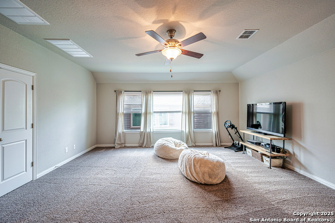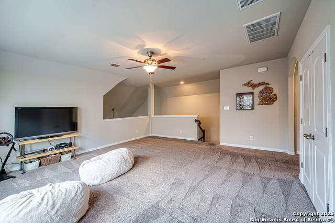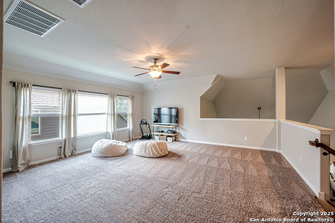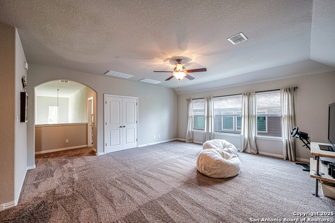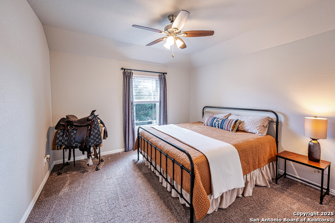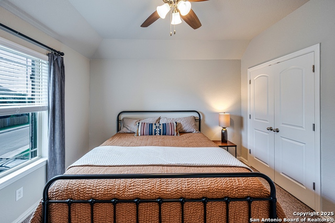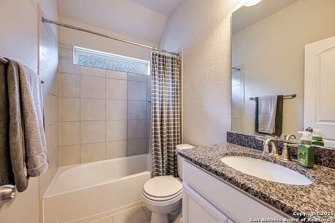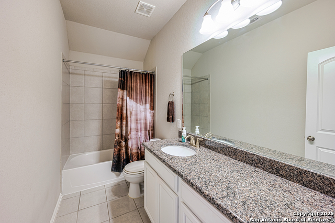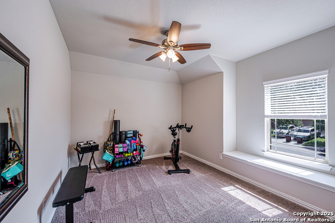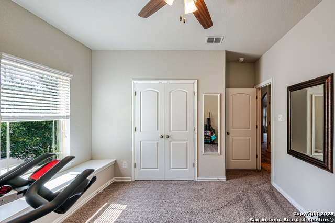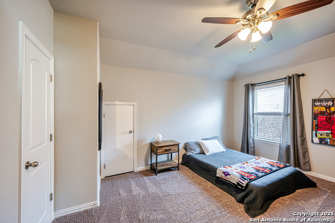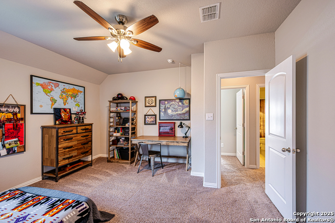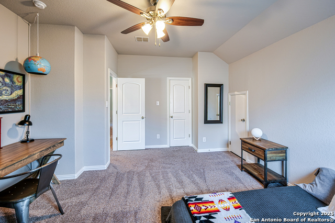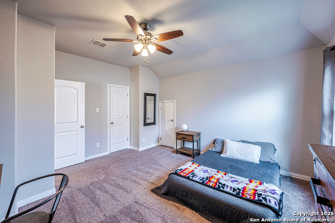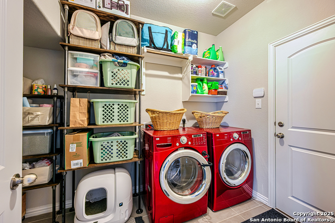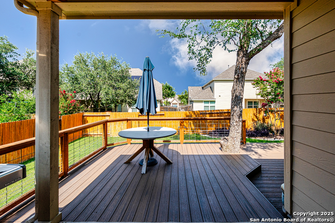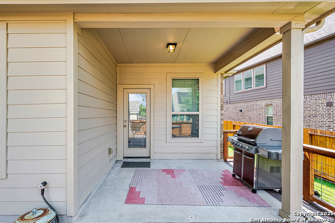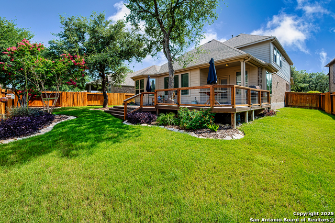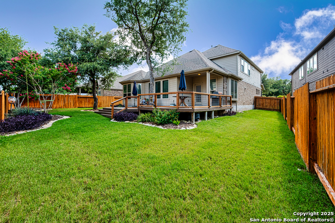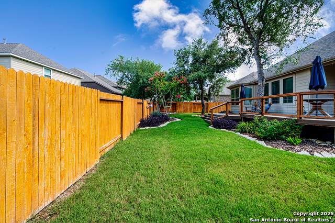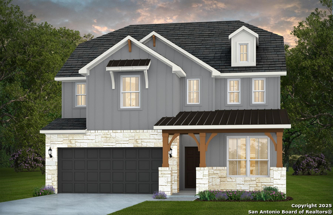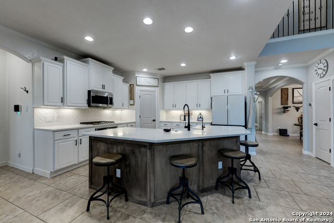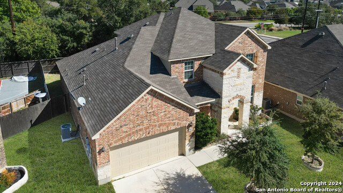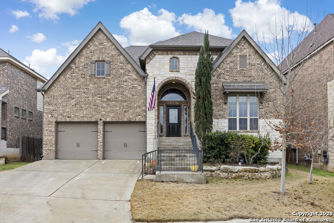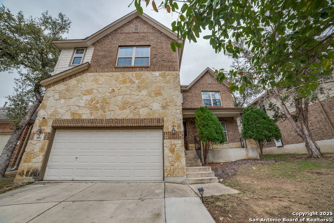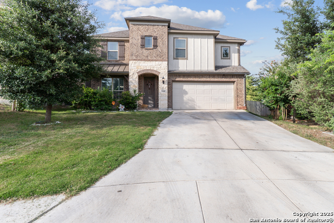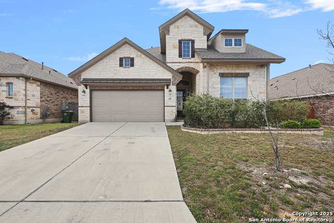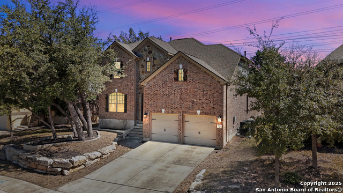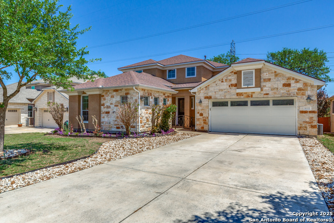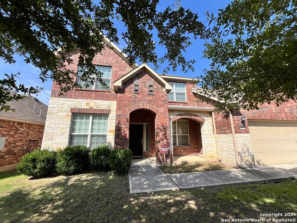13942 Evelina, San Antonio, TX 78253
Property Photos
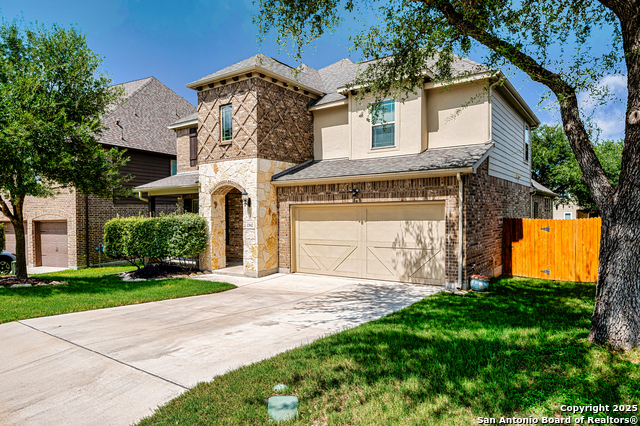
Would you like to sell your home before you purchase this one?
Priced at Only: $425,000
For more Information Call:
Address: 13942 Evelina, San Antonio, TX 78253
Property Location and Similar Properties
- MLS#: 1877857 ( Single Residential )
- Street Address: 13942 Evelina
- Viewed: 64
- Price: $425,000
- Price sqft: $143
- Waterfront: No
- Year Built: 2016
- Bldg sqft: 2975
- Bedrooms: 4
- Total Baths: 4
- Full Baths: 3
- 1/2 Baths: 1
- Garage / Parking Spaces: 2
- Days On Market: 39
- Additional Information
- County: BEXAR
- City: San Antonio
- Zipcode: 78253
- Subdivision: Bella Vista Village
- District: Northwest ISD
- Elementary School: Ralph Langley
- Middle School: Bernal
- High School: William Brennan
- Provided by: Ambassador Group Realty
- Contact: Gregory Kahn
- (915) 540-3244

- DMCA Notice
-
DescriptionFall in love with this beautifully maintained 4 bedroom, 3.5 bathroom home nestled in the desirable Bella Vista community! Boasting 2,975 sq ft of living space on a 7,478 sq ft lot, this residence offers a perfect blend of comfort and functionality. Home Highlights include Open Concept Living: The expansive floor plan features high ceilings and abundant natural light, creating a welcoming atmosphere throughout. Gourmet Kitchen: Equipped with 36" granite countertops, custom cabinetry with dovetail joints, and heavy duty drawer slides, the kitchen is both stylish and practical. Luxurious Master Suite: The downstairs master bedroom offers a serene retreat with a spacious layout and an en suite bath featuring a separate tub and shower. Additional Bedrooms: Three generously sized bedrooms upstairs one with walk in closet provide ample space for family or guests. Loft Area: A versatile loft space upstairs can serve as a media room, play area, or home office. Outdoor Living: Enjoy the outdoors on the expansive east facing covered patio with expanded deck and BEAUTIFULLY landscaped backyard, ideal for entertaining or relaxing. Additionally some Community Amenities include Resident access to a community pool, park/playground, basketball court and pavilion. Google Fiber to be installed in neighborhood. Situated in the Bella Vista subdivision, this home is within walking distance to Ralph Langley Elementary and Bernal Middle School. A brand new H E B grocery store is less than half a mile away, and major attractions like SeaWorld, the Golf Club of Texas, and Lackland Air Force Base are just a short drive away. Downtown San Antonio and the River Walk are approximately 30 minutes away, offering a variety of dining, shopping, and entertainment options.
Payment Calculator
- Principal & Interest -
- Property Tax $
- Home Insurance $
- HOA Fees $
- Monthly -
Features
Building and Construction
- Builder Name: Gehan Homes
- Construction: Pre-Owned
- Exterior Features: Brick, 3 Sides Masonry, Stone/Rock, Cement Fiber
- Floor: Carpeting, Ceramic Tile
- Foundation: Slab
- Kitchen Length: 12
- Other Structures: None
- Roof: Composition
- Source Sqft: Appsl Dist
Land Information
- Lot Description: Irregular
- Lot Dimensions: 120x50x121x75
- Lot Improvements: Street Paved, Curbs, Street Gutters, Sidewalks, Streetlights, Fire Hydrant w/in 500', Asphalt, City Street
School Information
- Elementary School: Ralph Langley
- High School: William Brennan
- Middle School: Bernal
- School District: Northwest ISD
Garage and Parking
- Garage Parking: Two Car Garage, Attached
Eco-Communities
- Energy Efficiency: 13-15 SEER AX, Programmable Thermostat, Energy Star Appliances, Radiant Barrier, Low E Windows, High Efficiency Water Heater, Ceiling Fans
- Green Certifications: HERS 0-85
- Green Features: Drought Tolerant Plants, Low Flow Commode, Low Flow Fixture
- Water/Sewer: Water System, Sewer System
Utilities
- Air Conditioning: One Central
- Fireplace: Not Applicable
- Heating Fuel: Natural Gas
- Heating: Heat Pump
- Recent Rehab: No
- Utility Supplier Elec: CPS
- Utility Supplier Gas: CPD
- Utility Supplier Grbge: TIGER
- Utility Supplier Sewer: SAWS
- Utility Supplier Water: SAWS
- Window Coverings: All Remain
Amenities
- Neighborhood Amenities: Pool, Park/Playground, Basketball Court
Finance and Tax Information
- Days On Market: 30
- Home Faces: West
- Home Owners Association Fee: 153
- Home Owners Association Frequency: Quarterly
- Home Owners Association Mandatory: Mandatory
- Home Owners Association Name: BELLA VISTA
- Total Tax: 8441
Rental Information
- Currently Being Leased: No
Other Features
- Accessibility: First Floor Bath, Full Bath/Bed on 1st Flr, First Floor Bedroom
- Block: 35
- Contract: Exclusive Right To Sell
- Instdir: From 1604 proceed West on Potranco. Take a Right on Bella Vista and continue to Round-a-Bout. Follow the Round-a-Bout for a Left to stay on Bella Vista, and make a Right on Volante. Make a Right on Annuziata, and a Left on Evelina. 3rd house on the right.
- Interior Features: Two Living Area, Separate Dining Room, Eat-In Kitchen, Two Eating Areas, Island Kitchen, Walk-In Pantry, Game Room, 1st Floor Lvl/No Steps, High Ceilings, Open Floor Plan, Pull Down Storage, Cable TV Available, High Speed Internet
- Legal Description: CB 4349E (BELLA VISTA UT-3, SEC 4, PH-1), BLOCK 35 LOT 3
- Miscellaneous: No City Tax, Cluster Mail Box
- Occupancy: Owner
- Ph To Show: 210-222-2227
- Possession: Closing/Funding
- Style: Two Story, Traditional, Texas Hill Country
- Views: 64
Owner Information
- Owner Lrealreb: No
Similar Properties
Nearby Subdivisions
Afton Oaks Enclave
Alamo Estates
Alamo Ranch
Alamo Ranch Ut-41c
Alamo Ranch/enclave
Aston Park
Bear Creek
Bear Creek Hills
Bella Vista
Bella Vista Village
Bexar
Bison Ridge At Westpointe
Caracol Creek
Cobblestone
Dell Webb
Falcon Landing
Fronterra At Westpointe
Fronterra At Westpointe - Bexa
Geronimo Village
Gordon's Grove
Gordons Grove
Green Glen Acres
Haby Hill
Heights Of Westcreek
Hidden Oasis
High Point At West Creek
Highpoint At Westcreek
Highpoint Westcreek
Hill Country Resort
Hill Country Retreat
Hunters Ranch
Jaybar Ranch
Landon Ridge
Megans Landing
Monticello Ranch
Monticello Ranch Subd
Morgan Meadows
Morgans Heights
Na
North San Antonio Hi
North San Antonio Hills
Northwest Rural/remains Ns/mv
Oaks Of Westcreek
Preserve At Culebra
Preserve At Culebra - Classic
Preserve At Culebra - Heritage
Quail Meadow
Redbird Ranch
Ridgeview
Ridgeview Ranch Unit 1
Rio Medina Acres
Riverstone - Ut
Riverstone At Westpointe
Riverstone-ut
Rolling Oak Estates
Rolling Oaks
Rolling Oaks Estates
Royal Oaks Of Westcreek
Rustic Oaks
San Geronimo
Santa Maria At Alamo Ranch
Scenic Crest
Stevens Ranch
Summerlin
Talley Fields
Talley Gvh Sub
Tamaron
Terraces At Alamo Ranch
The Hills At Alamo Ranch
The Oaks Of Westcreek
The Park At Cimarron Enclave -
The Preserve At Alamo Ranch
The Summit At Westcreek
The Trails At Westpointe
The Woods
Thomas Pond
Timber Creek
Trails At Alamo Ranch
Trails At Culebra
Unknown
Veranda
Villages Of Westcreek
Villas Of Westcreek
Vistas Of Westcreek
Waterford Park
West Creek
West Creek Gardens
West Oak Estates
West Pointe Gardens
West View
Westcreek
Westpoint East
Westpointe East
Westpointe East Ii
Westpointe North
Westpointe North Cnty Bl 4408
Westview
Westwinds East
Westwinds Lonestar
Westwinds West, Unit-3 (enclav
Westwinds-summit At Alamo Ranc
Winding Brook
Woods Of Westcreek
Wynwood Of Westcreek

- Antonio Ramirez
- Premier Realty Group
- Mobile: 210.557.7546
- Mobile: 210.557.7546
- tonyramirezrealtorsa@gmail.com



