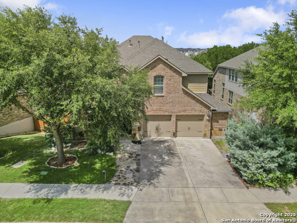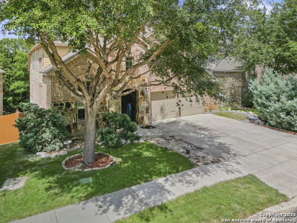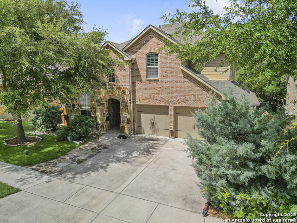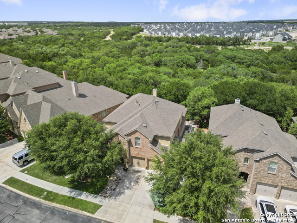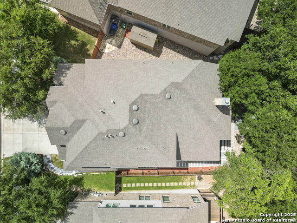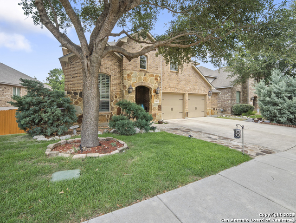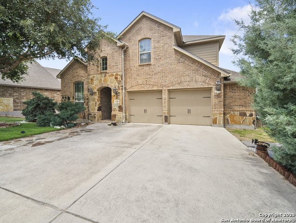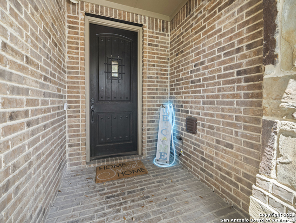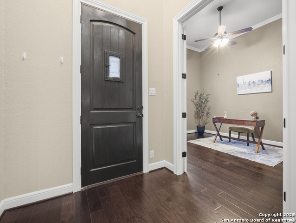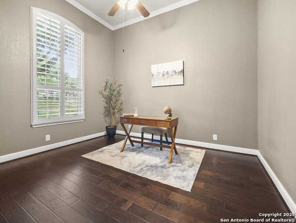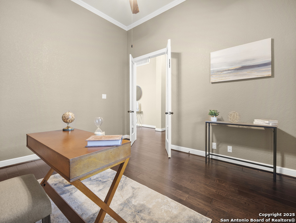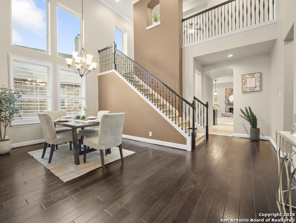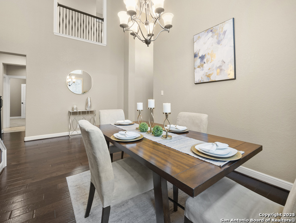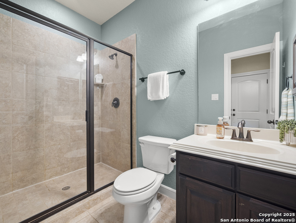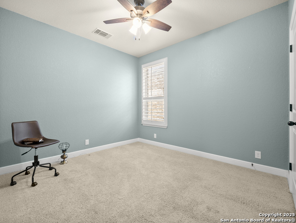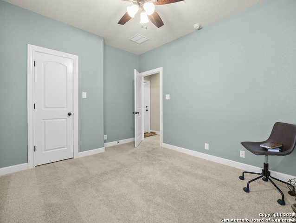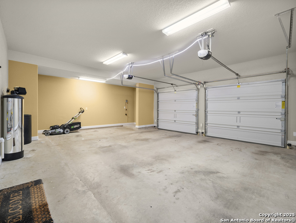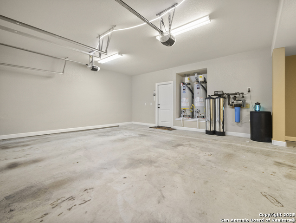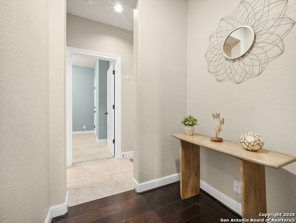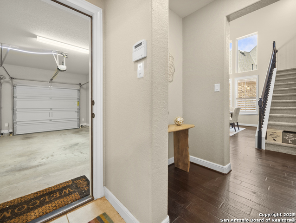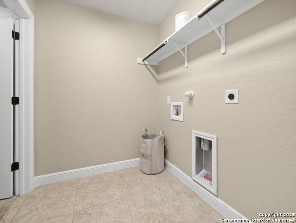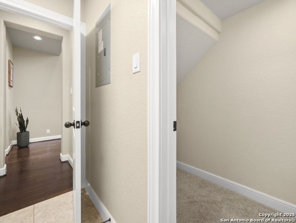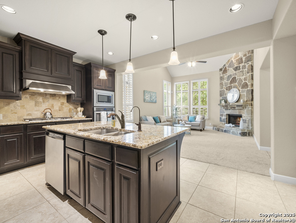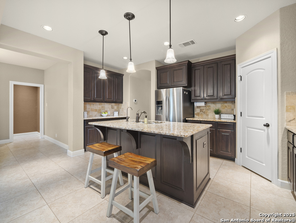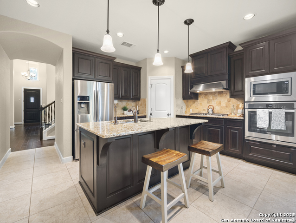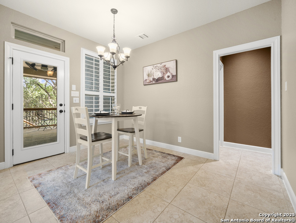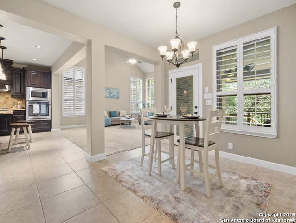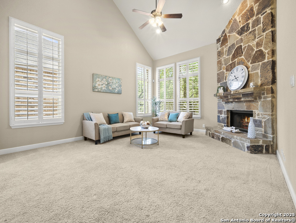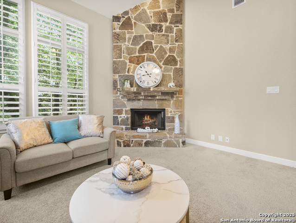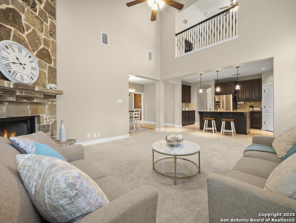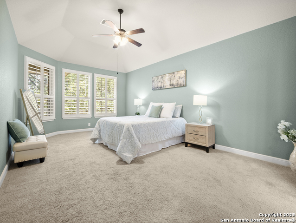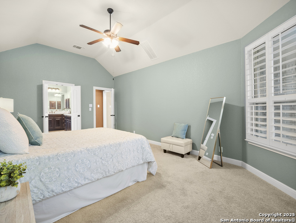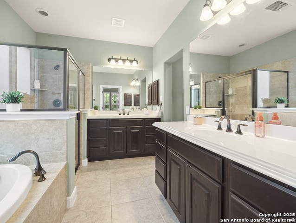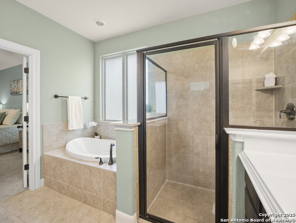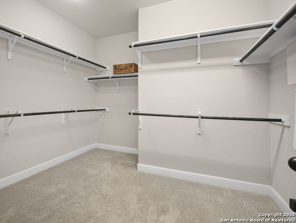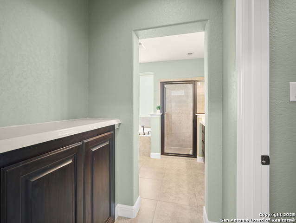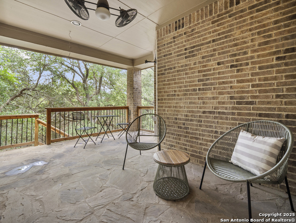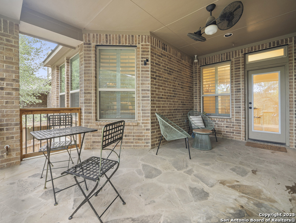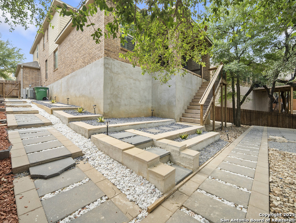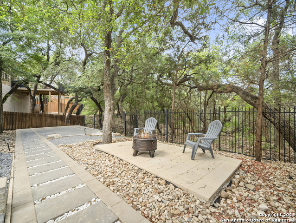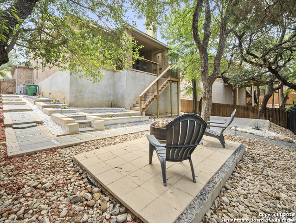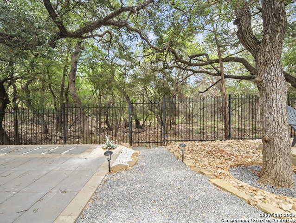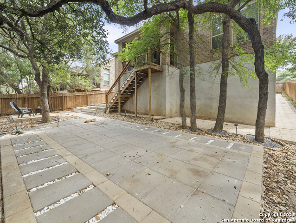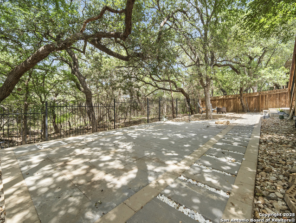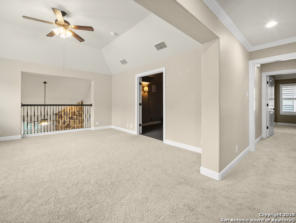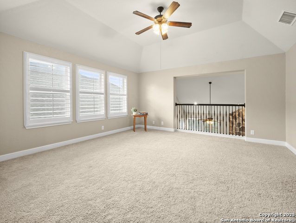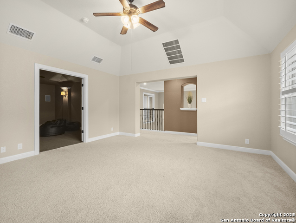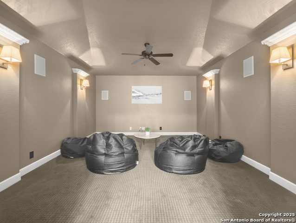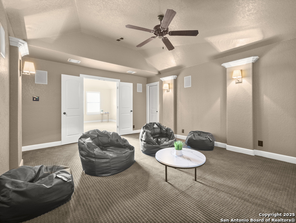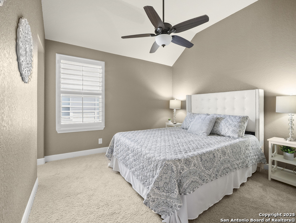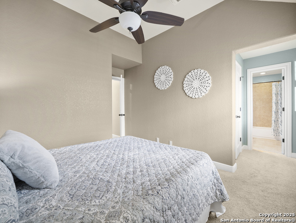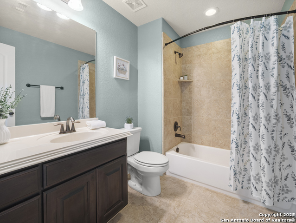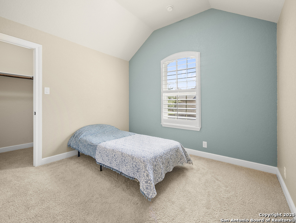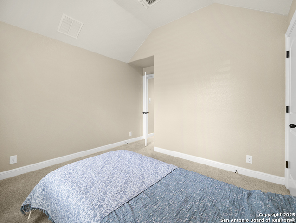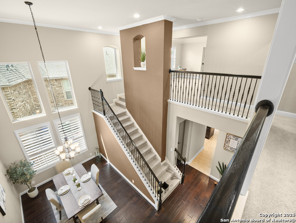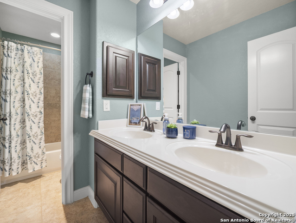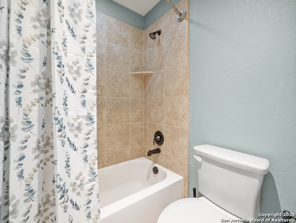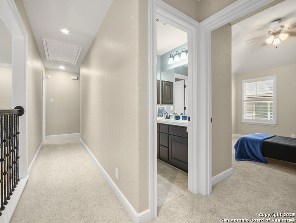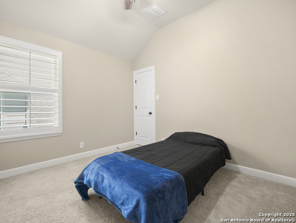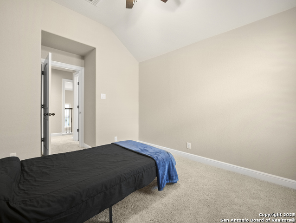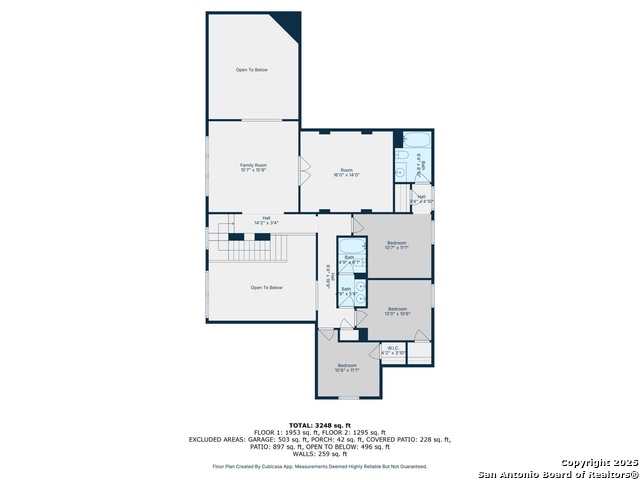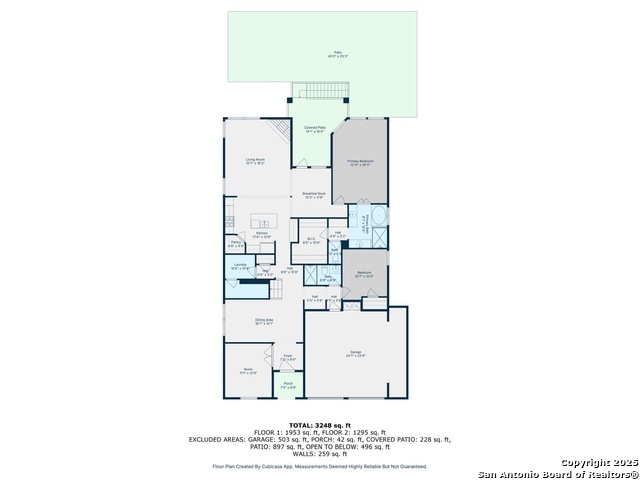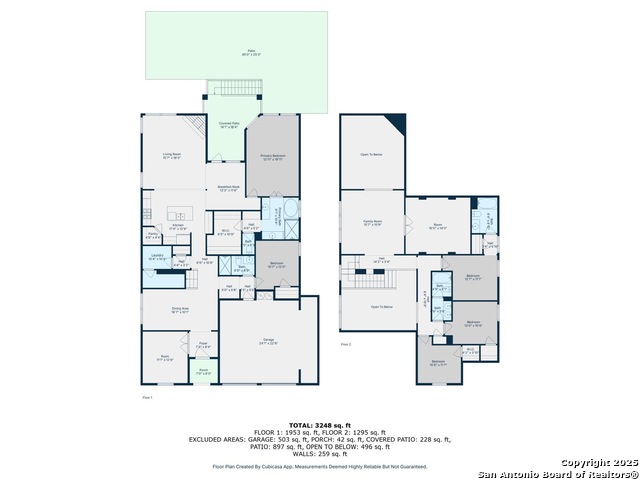18418 Gran Mesa, San Antonio, TX 78259
Property Photos
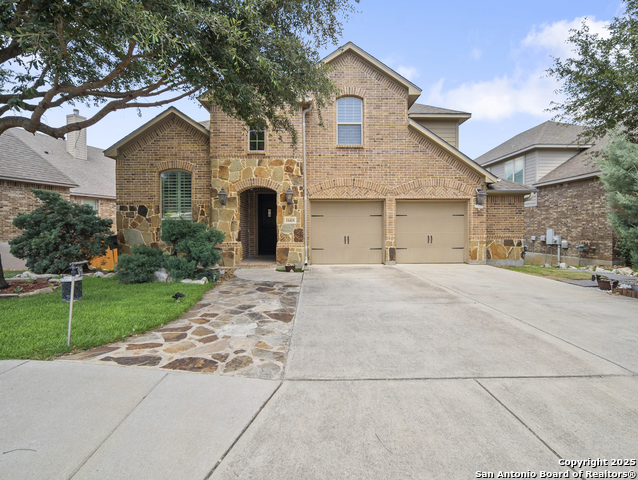
Would you like to sell your home before you purchase this one?
Priced at Only: $599,950
For more Information Call:
Address: 18418 Gran Mesa, San Antonio, TX 78259
Property Location and Similar Properties
- MLS#: 1877648 ( Single Residential )
- Street Address: 18418 Gran Mesa
- Viewed: 303
- Price: $599,950
- Price sqft: $178
- Waterfront: No
- Year Built: 2013
- Bldg sqft: 3366
- Bedrooms: 5
- Total Baths: 4
- Full Baths: 4
- Garage / Parking Spaces: 2
- Days On Market: 202
- Additional Information
- County: BEXAR
- City: San Antonio
- Zipcode: 78259
- Subdivision: Valencia Hills Enclave
- District: North East I.S.D.
- Elementary School: Bulverde Creek
- Middle School: Tex Hill
- High School: Johnson
- Provided by: JPAR San Antonio
- Contact: Carolina Gutierrez
- (210) 862-5095

- DMCA Notice
-
DescriptionBeautifully maintained home in the gated community of Valencia Hills, offering comfort, space, and highly desirable NEISD zoning Bulverde Creek Elementary, Tex Hill Middle, and Johnson High School. This property features a bright open layout with upgraded flooring, a private office ideal for remote work, and a dedicated media room with built in surround sound. The chef's kitchen includes granite countertops, gas cooking, stainless steel appliances, abundant cabinetry, and a large island that opens to the main living area. The oversized primary suite provides a spacious retreat with double vanities and a generous walk in closet. The backyard backs to a private greenbelt and includes an extended deck, covered patio, and ample room for outdoor living. Additional features include well sized secondary bedrooms, a versatile upstairs living area, and a 2 car garage. Located minutes from Loop 1604, Highway 281, H E B, Costco, major shopping, dining, and employers. Ask about the preferred lender incentive with appraisal reimbursement after closing. Easy to show schedule your tour today.
Payment Calculator
- Principal & Interest -
- Property Tax $
- Home Insurance $
- HOA Fees $
- Monthly -
Features
Building and Construction
- Apprx Age: 13
- Builder Name: Highland Homes
- Construction: Pre-Owned
- Exterior Features: Brick, 4 Sides Masonry, Rock/Stone Veneer
- Floor: Carpeting, Ceramic Tile, Wood
- Foundation: Slab
- Kitchen Length: 13
- Roof: Composition
- Source Sqft: Appsl Dist
Land Information
- Lot Description: On Greenbelt, County VIew, 1/4 - 1/2 Acre
- Lot Improvements: Street Paved, Curbs, Street Gutters, Sidewalks, Streetlights
School Information
- Elementary School: Bulverde Creek
- High School: Johnson
- Middle School: Tex Hill
- School District: North East I.S.D.
Garage and Parking
- Garage Parking: Two Car Garage
Eco-Communities
- Water/Sewer: Water System, Sewer System
Utilities
- Air Conditioning: Two Central
- Fireplace: One
- Heating Fuel: Natural Gas
- Heating: Central
- Recent Rehab: Yes
- Window Coverings: All Remain
Amenities
- Neighborhood Amenities: Controlled Access, Park/Playground
Finance and Tax Information
- Days On Market: 198
- Home Faces: West
- Home Owners Association Fee: 265
- Home Owners Association Frequency: Quarterly
- Home Owners Association Mandatory: Mandatory
- Home Owners Association Name: VALENCIA ENCLAVE HOA
- Total Tax: 13697
Rental Information
- Currently Being Leased: No
Other Features
- Block: 16
- Contract: Exclusive Right To Sell
- Instdir: Bulverde just N of 1604 to Velencia Hills on E side of Bulverde
- Interior Features: Three Living Area, Separate Dining Room, Island Kitchen, Breakfast Bar, Walk-In Pantry, Study/Library, Game Room, Media Room, Secondary Bedroom Down, High Ceilings, Open Floor Plan, Cable TV Available, High Speed Internet, Laundry Main Level, Walk in Closets, Attic - Partially Floored, Attic - Pull Down Stairs
- Legal Description: Ncb 17728 (Valencia Hills Ph-1), Block 16 Lot 8 2012- New Pe
- Occupancy: Vacant
- Ph To Show: 210-222-2227
- Possession: Closing/Funding
- Style: Two Story, Traditional, Texas Hill Country
- Views: 303
Owner Information
- Owner Lrealreb: No
Nearby Subdivisions
Bulverde Creek
Bulverde Gardens
Caliza Springs
Cliffs At Cibolo
Emerald Forest
Encino Bluff
Encino Creek
Encino Forest
Encino Mesa
Encino Park
Encino Park Terraces At Ne
Encino Ranch
Encino Ridge
Encino Rio
Enclave At Bulverde Cree
Evans Ranch
Fox Grove
Ncb 17582
Northwood Hills
Northwood Hills Un 1
Pinon Creek
Redland Heights
Redland Ridge
Redland Woods
Roseheart
Sienna
Sorrento
Summit At Bulverde Creek
Terraces At Encino P
Valencia Hills Enclave
Village At Encino Park
Winchester Hills
Woods Of Encino Park
Woodsview At Bulverde Creek

- Antonio Ramirez
- Premier Realty Group
- Mobile: 210.557.7546
- Mobile: 210.557.7546
- tonyramirezrealtorsa@gmail.com



