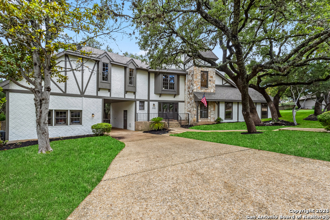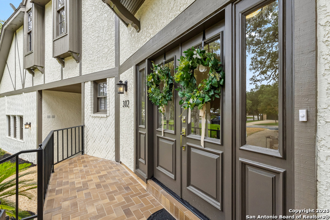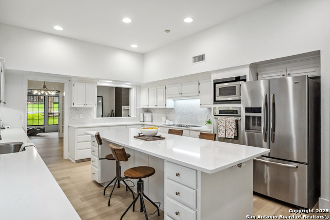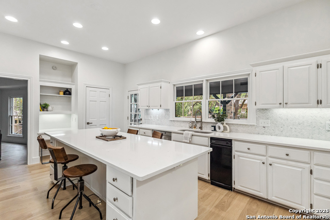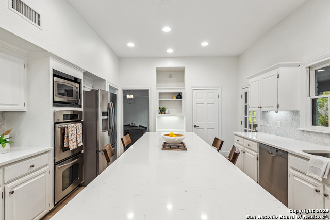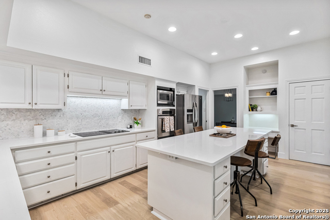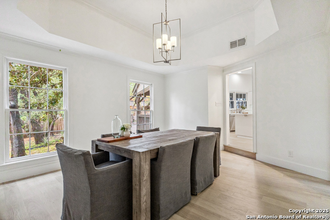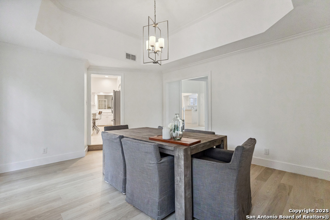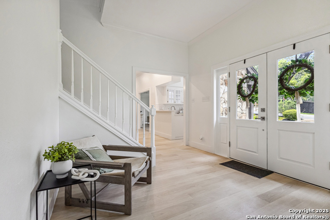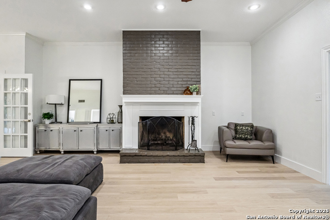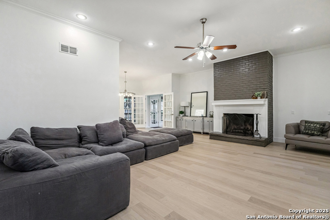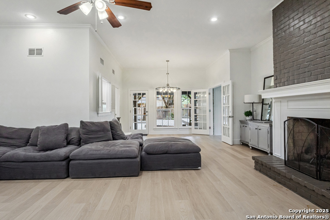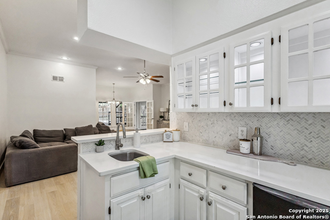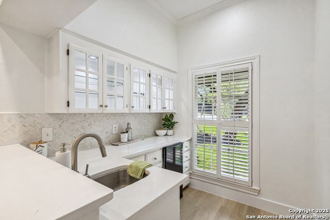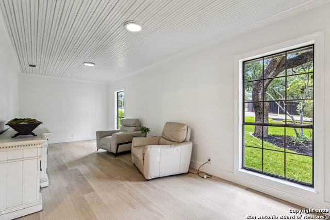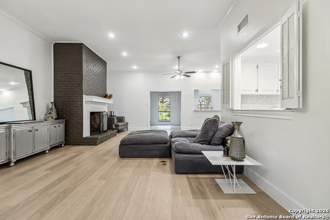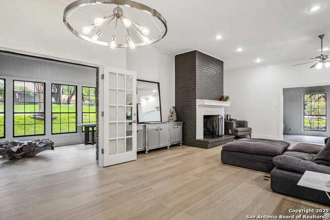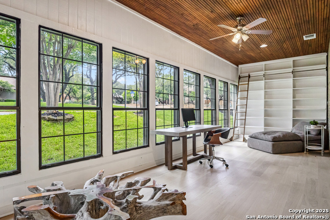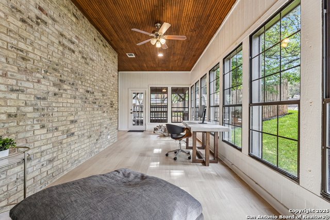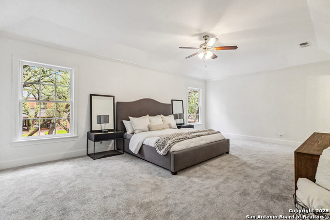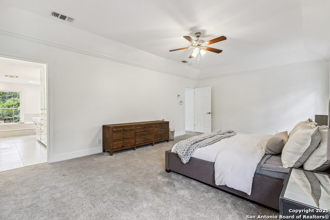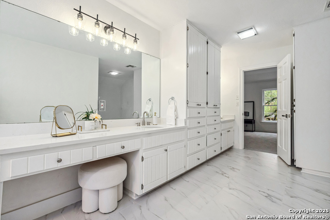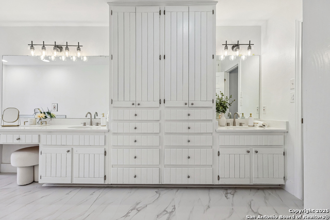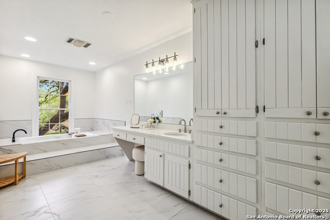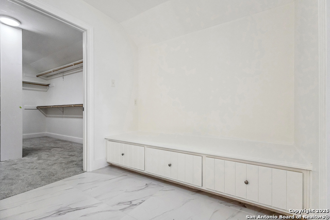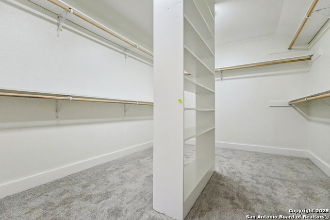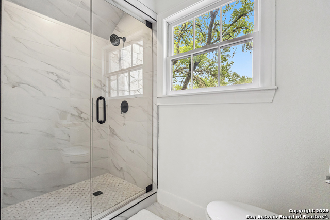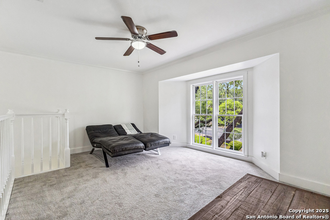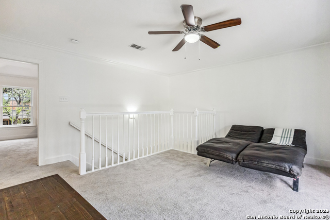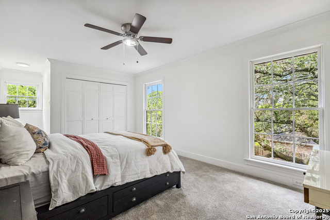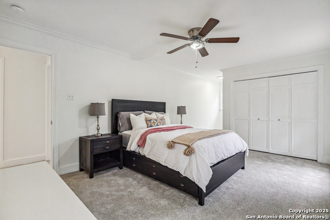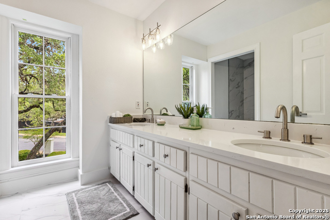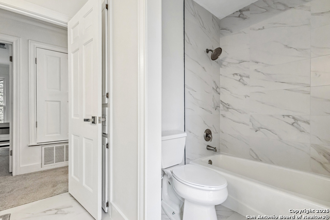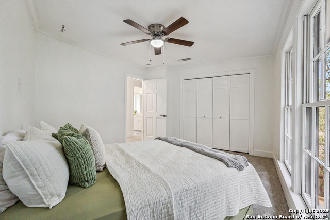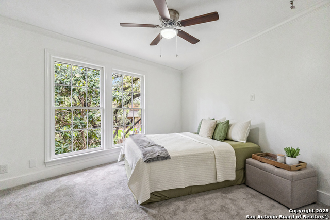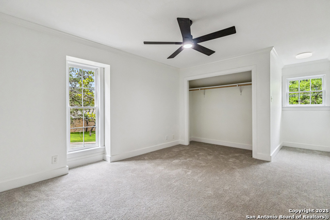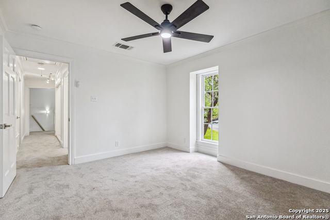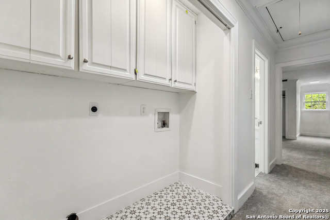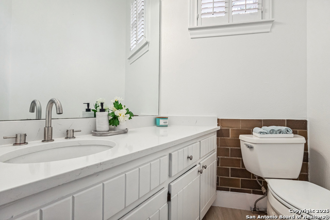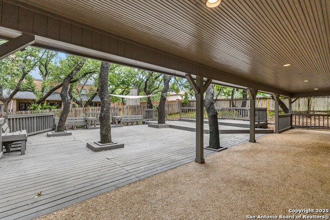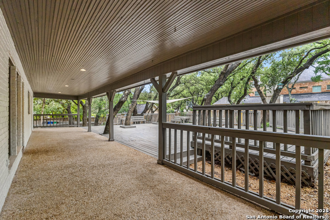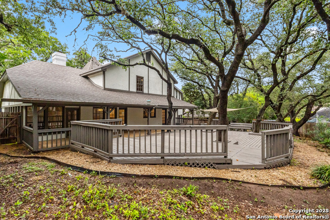302 Bluffcove, San Antonio, TX 78216
Property Photos
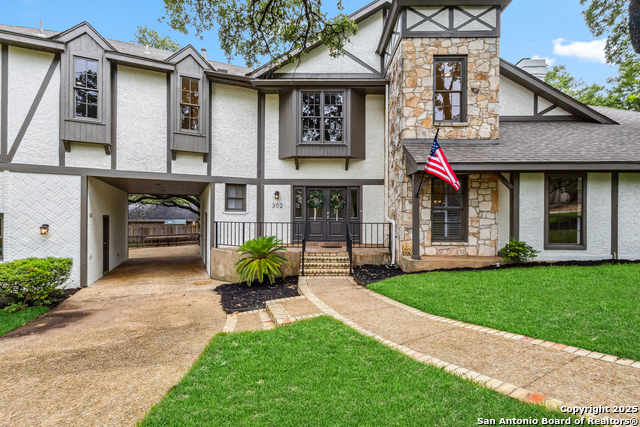
Would you like to sell your home before you purchase this one?
Priced at Only: $699,000
For more Information Call:
Address: 302 Bluffcove, San Antonio, TX 78216
Property Location and Similar Properties
- MLS#: 1877505 ( Single Residential )
- Street Address: 302 Bluffcove
- Viewed: 217
- Price: $699,000
- Price sqft: $176
- Waterfront: No
- Year Built: 1981
- Bldg sqft: 3976
- Bedrooms: 4
- Total Baths: 3
- Full Baths: 2
- 1/2 Baths: 1
- Garage / Parking Spaces: 2
- Days On Market: 203
- Additional Information
- County: BEXAR
- City: San Antonio
- Zipcode: 78216
- Subdivision: Bluffview Estates
- District: North East I.S.D.
- Elementary School: Harmony Hills
- Middle School: Eisenhower
- High School: Churchill
- Provided by: Ben Gonzales, Broker
- Contact: Evelyn Fenner
- (210) 313-4746

- DMCA Notice
-
DescriptionFreshly Renovated Tudor Style Home in Bluffview of Camino Real! Step into timeless charm and modern comfort at 302 Bluffcove. This beautifully updated Tudor style home offers 4 spacious bedrooms, 2.5 baths, and generous living areas perfect for everyday life and entertaining alike. The heart of the home is the oversized kitchen which features an oversized island, ideal for hosting or family gatherings, and flows effortlessly into the home's inviting spaces. Enjoy outdoor living on the expansive back deck, surrounded by mature trees in a peaceful, established neighborhood. Located in the coveted Bluffview of Camino Real, you're just minutes from HWY 281, the San Antonio International Airport, shopping, dining, and all the conveniences of North Central San Antonio. With fresh renovations throughout and unbeatable location, this home is the perfect blend of character, space, and style.
Payment Calculator
- Principal & Interest -
- Property Tax $
- Home Insurance $
- HOA Fees $
- Monthly -
Features
Building and Construction
- Apprx Age: 44
- Builder Name: UNKNOWN
- Construction: Pre-Owned
- Exterior Features: Brick, Stone/Rock
- Floor: Carpeting, Ceramic Tile, Laminate
- Foundation: Slab
- Kitchen Length: 21
- Roof: Composition
- Source Sqft: Appsl Dist
School Information
- Elementary School: Harmony Hills
- High School: Churchill
- Middle School: Eisenhower
- School District: North East I.S.D.
Garage and Parking
- Garage Parking: Two Car Garage, Attached, Rear Entry
Eco-Communities
- Water/Sewer: Water System
Utilities
- Air Conditioning: Two Central
- Fireplace: One, Living Room
- Heating Fuel: Natural Gas
- Heating: Central
- Recent Rehab: Yes
- Window Coverings: Some Remain
Amenities
- Neighborhood Amenities: Tennis, Park/Playground, Basketball Court
Finance and Tax Information
- Days On Market: 198
- Home Owners Association Fee: 240
- Home Owners Association Frequency: Semi-Annually
- Home Owners Association Mandatory: Mandatory
- Home Owners Association Name: BLUFFVIEW HOMEOWNERS ASSOCIATION
- Total Tax: 18091.67
Other Features
- Block: 10
- Contract: Exclusive Right To Sell
- Instdir: 281 N, EXIT BITTERS, LEFT ON WALK RANCH RD, LEFT ON BLUFFCOVE
- Interior Features: Two Living Area, Separate Dining Room, Eat-In Kitchen, Two Eating Areas, Island Kitchen, Walk-In Pantry, Study/Library, Game Room, Loft, Utility Room Inside, All Bedrooms Upstairs, High Ceilings
- Legal Desc Lot: 10
- Legal Description: Ncb 17044 Blk 10 Lot 10
- Occupancy: Vacant
- Ph To Show: 2102222227
- Possession: Closing/Funding
- Style: Two Story, Tudor
- Views: 217
Owner Information
- Owner Lrealreb: No
Nearby Subdivisions
Bluffview Estates
Bluffview Greens
Bluffview Heights
Camino Real/ Woodlands
Crownhill Park
Devonshire
East Shearer Hill
Enchanted Forest
Harmony Hills
North Crest
North Star Hills
Northcrest Hills
Oak Run
Park @ Vista Del Nor
Racquet Club Of Cami
Ridgeview
Ridgeview Oaks East
River Bend
River Bend Of Camino
Shearer Hills
The Enclave
Vista Del Norte
Walker Ranch
Woodlands Of Camino

- Antonio Ramirez
- Premier Realty Group
- Mobile: 210.557.7546
- Mobile: 210.557.7546
- tonyramirezrealtorsa@gmail.com



