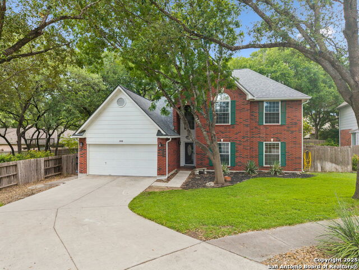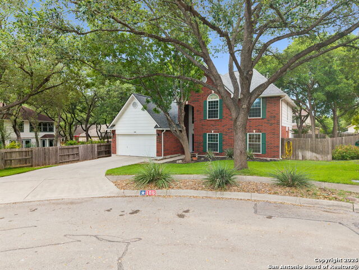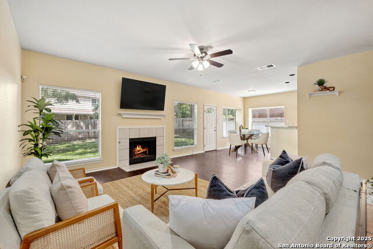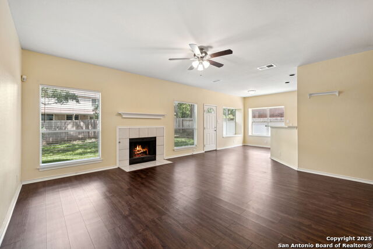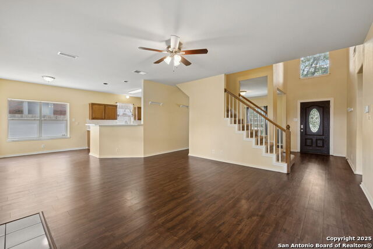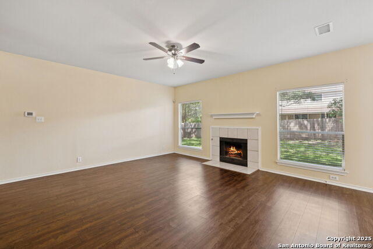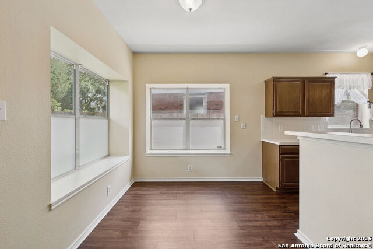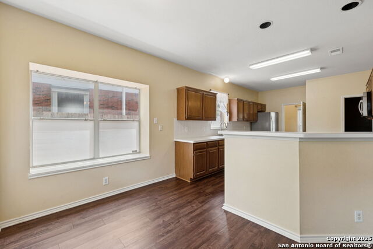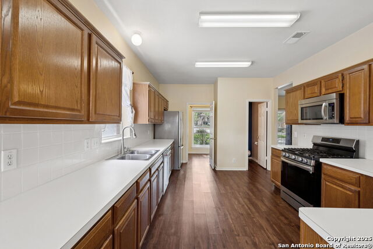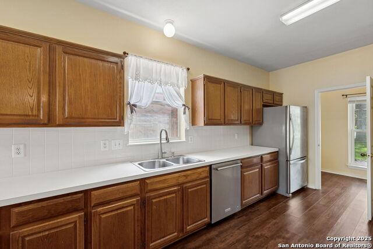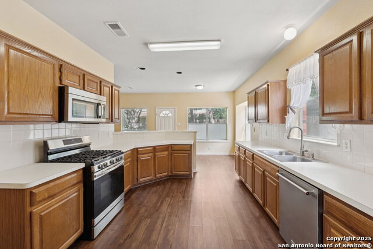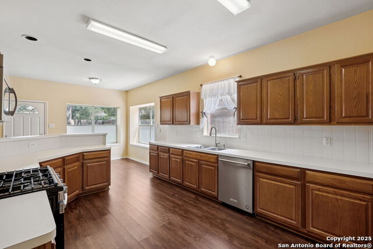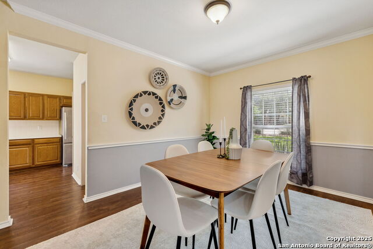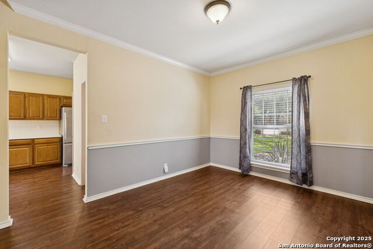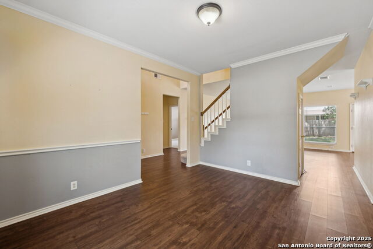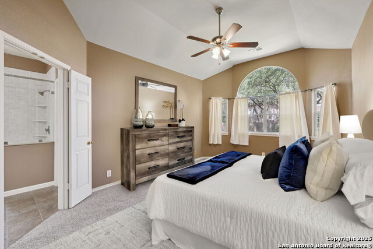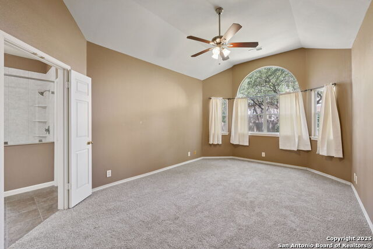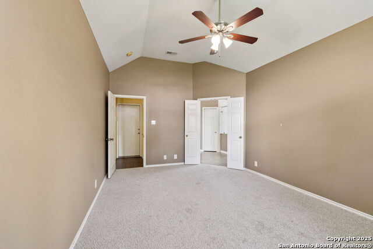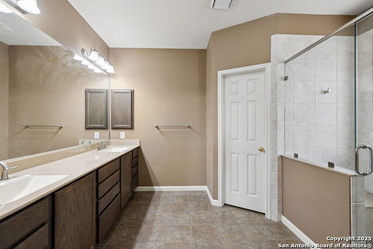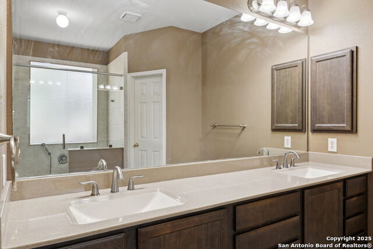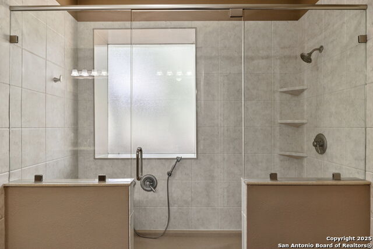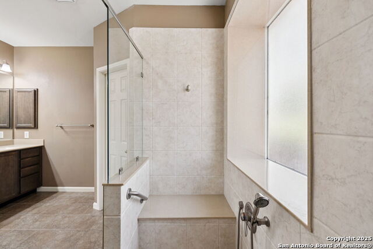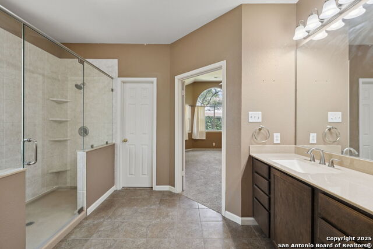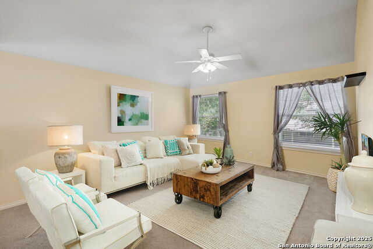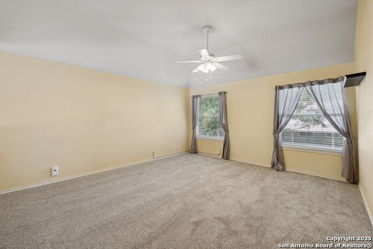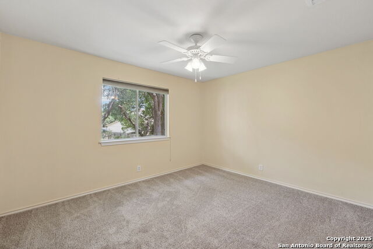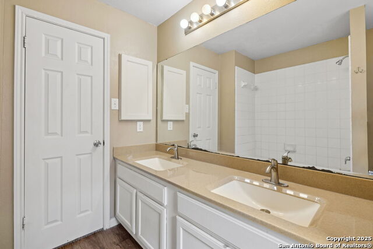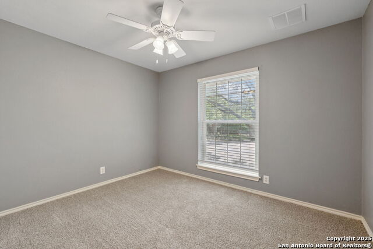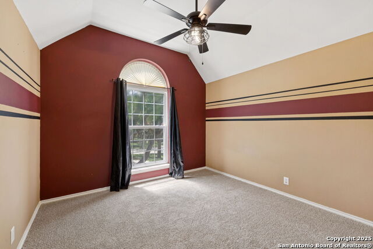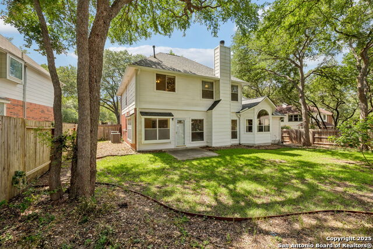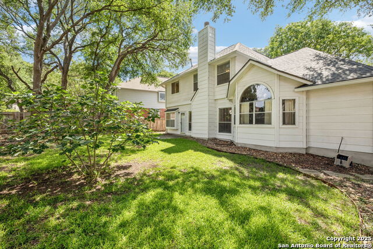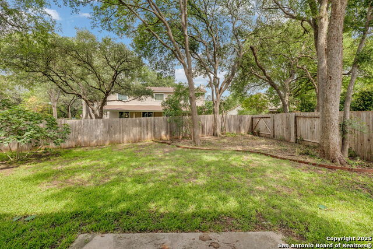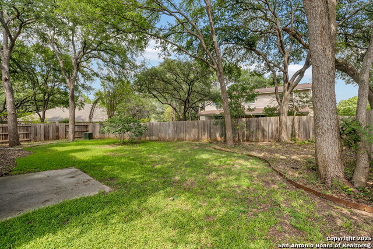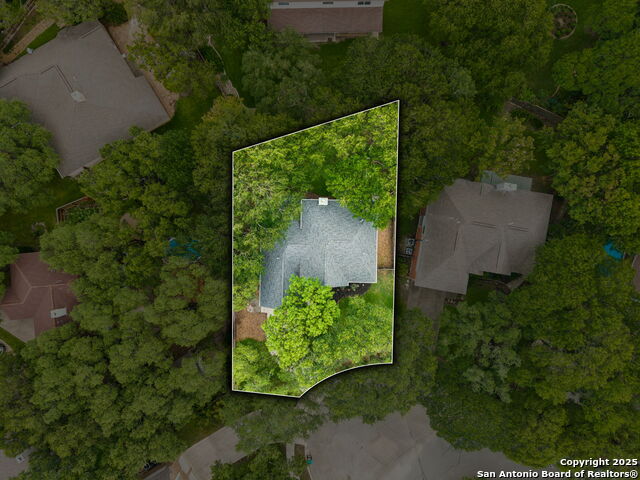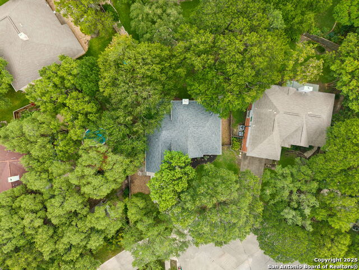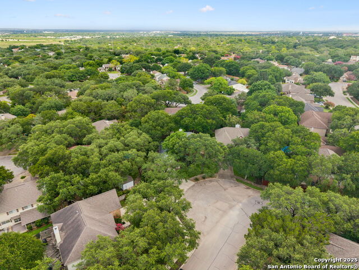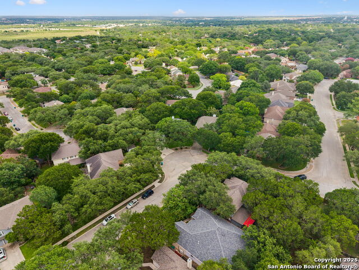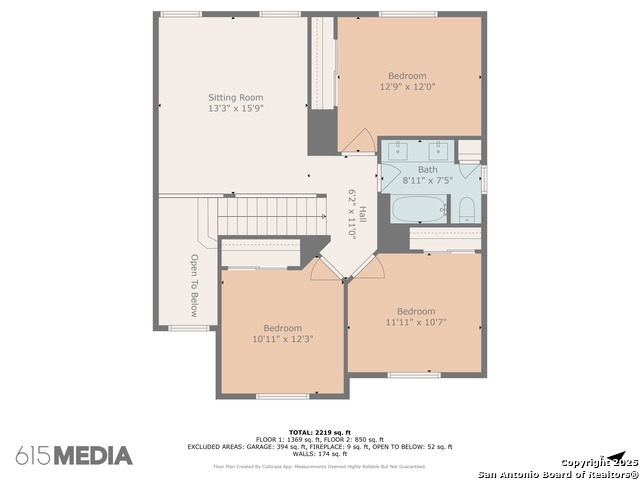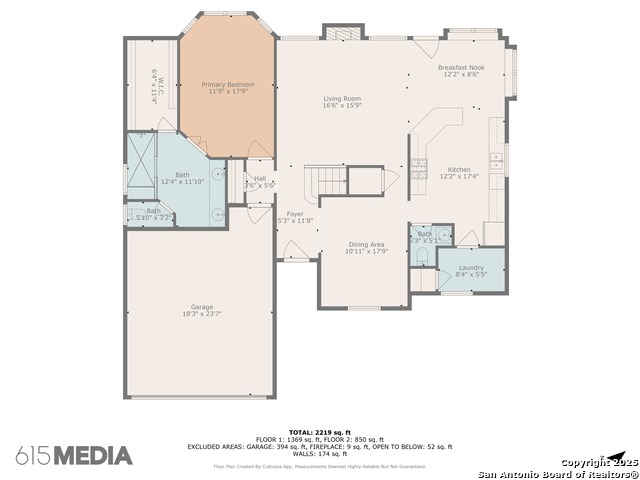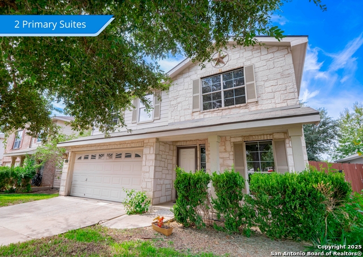106 Baythorne, Universal City, TX 78148
Property Photos
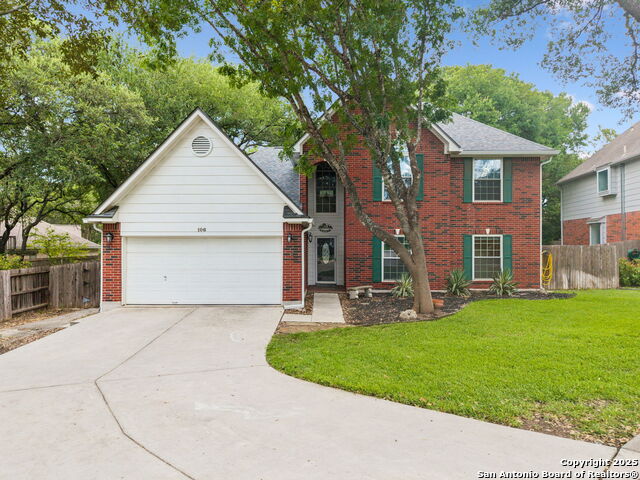
Would you like to sell your home before you purchase this one?
Priced at Only: $349,950
For more Information Call:
Address: 106 Baythorne, Universal City, TX 78148
Property Location and Similar Properties
- MLS#: 1877307 ( Single Residential )
- Street Address: 106 Baythorne
- Viewed: 151
- Price: $349,950
- Price sqft: $146
- Waterfront: No
- Year Built: 1994
- Bldg sqft: 2404
- Bedrooms: 4
- Total Baths: 3
- Full Baths: 2
- 1/2 Baths: 1
- Garage / Parking Spaces: 2
- Days On Market: 158
- Additional Information
- County: BEXAR
- City: Universal City
- Zipcode: 78148
- Subdivision: Sunrise Canyon
- District: Judson
- Elementary School: Olympia
- Middle School: Call District
- High School: Veterans Memorial
- Provided by: Keller Williams Heritage
- Contact: Roslyn McCumber
- (210) 393-3011

- DMCA Notice
-
DescriptionWelcome to this beautiful two story home featuring a spacious primary suite conveniently located downstairs perfect for ease, comfort, and privacy. Nestled beneath a canopy of mature trees in the desirable Sunrise Canyon neighborhood, this charming home sits on a quiet semi cul de sac in the heart of Universal City and comes equipped with sprinklers and tons of character. You'll love the unbeatable location just minutes from Randolph Air Force Base, I 35, Loop 1604, and The Forum Shopping Center, offering effortless access to a wide variety of restaurants, shops, parks and everyday essentials. Step inside to an inviting living area centered around a cozy fireplace that's ideal for relaxing evenings or entertaining guests. Upstairs, you'll find a second living area and generous secondary bedrooms, providing plenty of room for everyone. Enjoy the outdoors in your peaceful backyard retreat surrounded by mature trees that offer shade, privacy, and serenity. Whether it's your morning coffee or a weekend barbecue, this space is made for relaxing and making memories.
Payment Calculator
- Principal & Interest -
- Property Tax $
- Home Insurance $
- HOA Fees $
- Monthly -
Features
Building and Construction
- Apprx Age: 31
- Builder Name: Dover
- Construction: Pre-Owned
- Exterior Features: 3 Sides Masonry
- Floor: Carpeting, Vinyl
- Foundation: Slab
- Kitchen Length: 17
- Roof: Composition
- Source Sqft: Appsl Dist
Land Information
- Lot Description: Mature Trees (ext feat), Level
- Lot Improvements: Street Paved, Curbs, Sidewalks, City Street
School Information
- Elementary School: Olympia
- High School: Veterans Memorial
- Middle School: Call District
- School District: Judson
Garage and Parking
- Garage Parking: Two Car Garage
Eco-Communities
- Energy Efficiency: Programmable Thermostat, Double Pane Windows, Storm Doors, Ceiling Fans
- Water/Sewer: City
Utilities
- Air Conditioning: Two Central
- Fireplace: One
- Heating Fuel: Natural Gas
- Heating: Central
- Recent Rehab: No
- Utility Supplier Elec: CPS
- Utility Supplier Gas: Centerpoint
- Utility Supplier Grbge: City of UC
- Utility Supplier Sewer: City of UC
- Utility Supplier Water: City of UC
- Window Coverings: All Remain
Amenities
- Neighborhood Amenities: None
Finance and Tax Information
- Days On Market: 117
- Home Owners Association Fee: 115
- Home Owners Association Frequency: Annually
- Home Owners Association Mandatory: Mandatory
- Home Owners Association Name: SUNRISE CANYON
- Total Tax: 7653
Rental Information
- Currently Being Leased: No
Other Features
- Contract: Exclusive Right To Sell
- Instdir: Univ City Blvd to Sunrise Canyon. Left on Stonefield and Right on Baythorne. House is at the end of the semi cul-de-sac.
- Interior Features: Two Living Area, Separate Dining Room, Eat-In Kitchen, Two Eating Areas, Breakfast Bar, Walk-In Pantry, Loft, 1st Floor Lvl/No Steps, Laundry Main Level, Laundry Room, Walk in Closets
- Legal Description: Cb 5046H Blk 8 Lot 9 (Sunrise Canyon Ut-3A)
- Occupancy: Other
- Ph To Show: 2102222227
- Possession: Closing/Funding
- Style: Two Story
- Views: 151
Owner Information
- Owner Lrealreb: No
Similar Properties
Nearby Subdivisions
Cibolo Crossing
Cimarron
Copano Ridge
Coronado Village
Coronado Village Jd
Forum Creek
Heritage Hills
Meadow Oaks
N/a
Northview
Old Rose Garden Sc
Old Rose Gardensc
Olympia
Olympia Oaks
Oro De Coronado
Park Olympia
Parkview Estates
Red Horse Ridge
Rose Garden
Rose Gdn Est/red Horse(jd/sc)
Springwood
Sunrise Canyon
Universal Heights

- Antonio Ramirez
- Premier Realty Group
- Mobile: 210.557.7546
- Mobile: 210.557.7546
- tonyramirezrealtorsa@gmail.com



