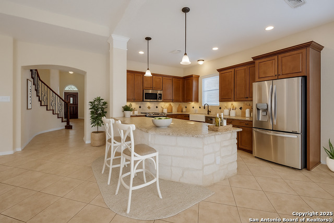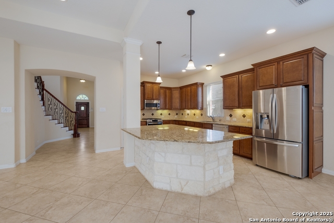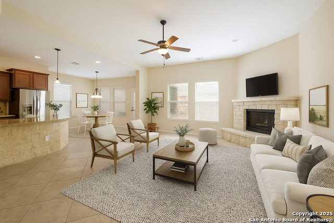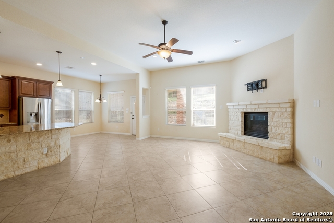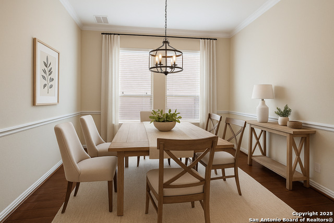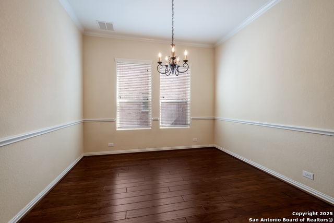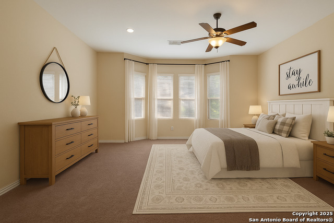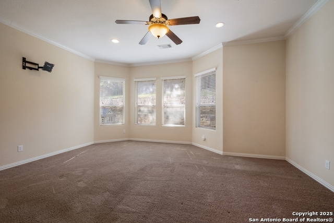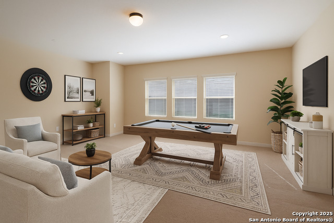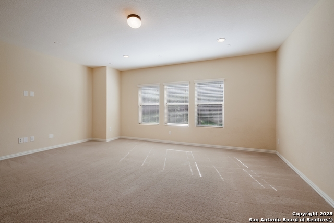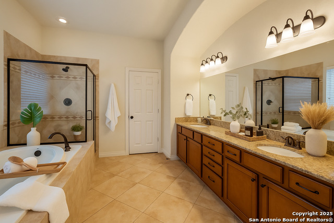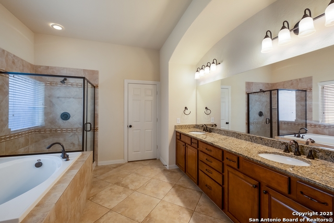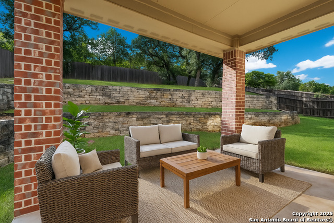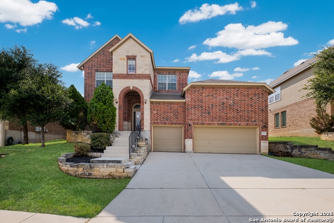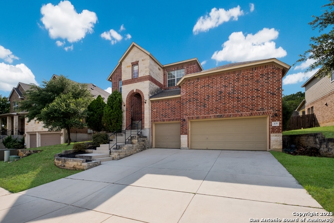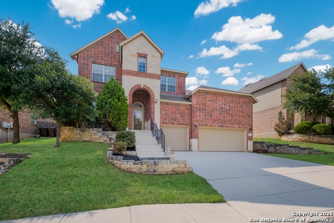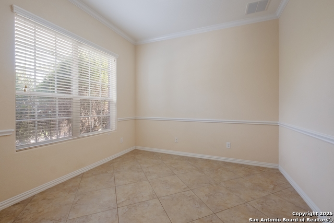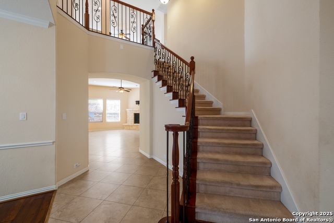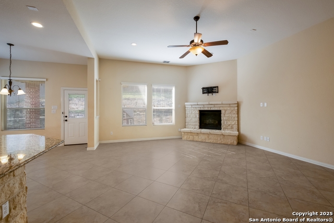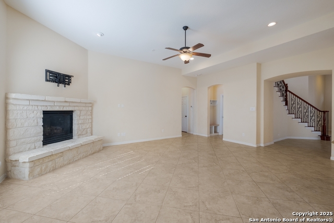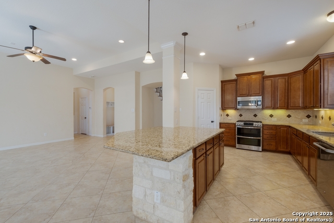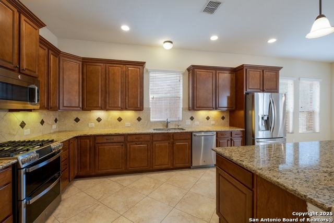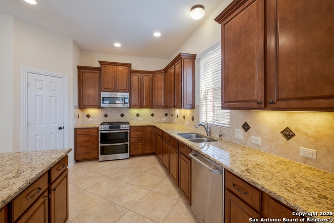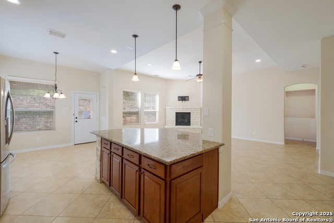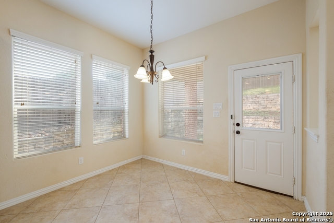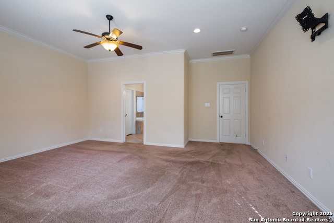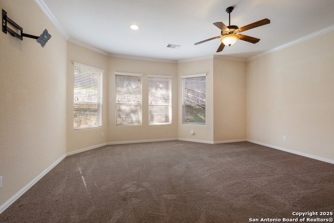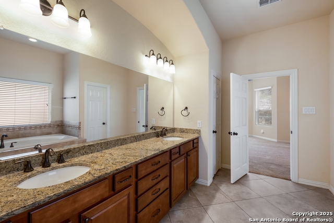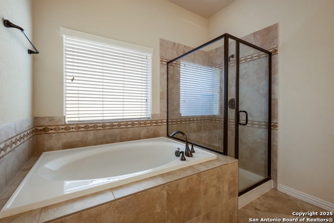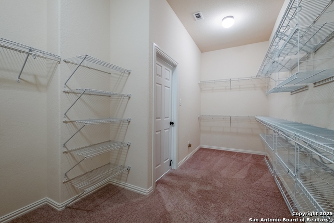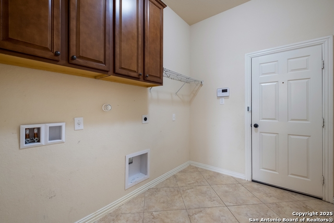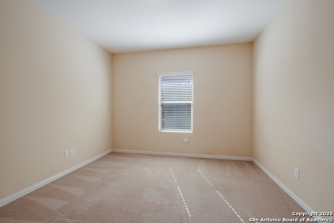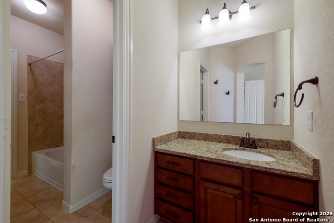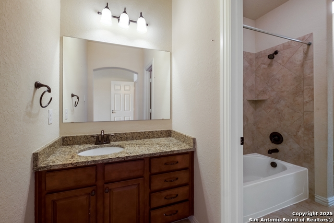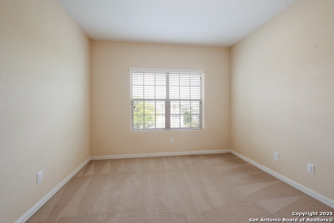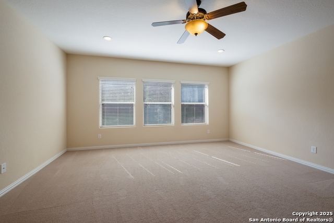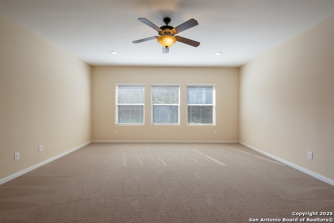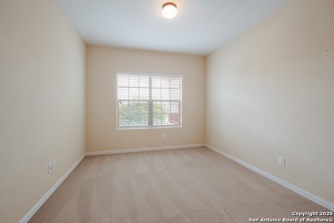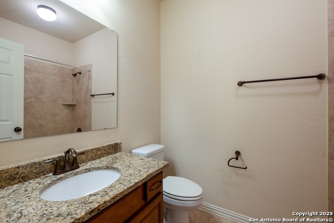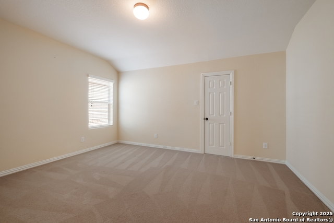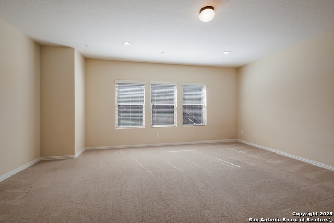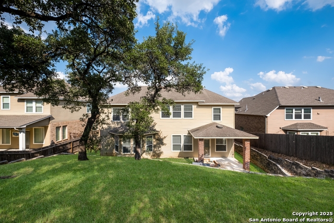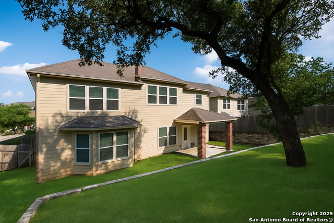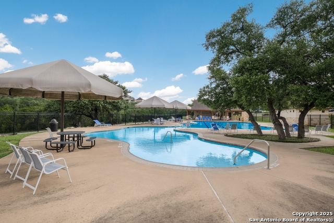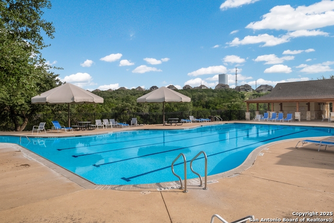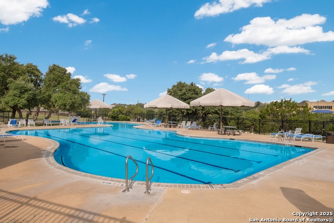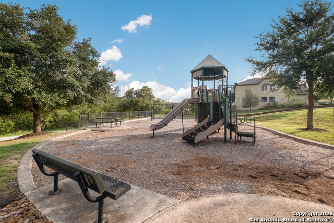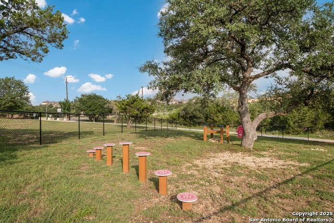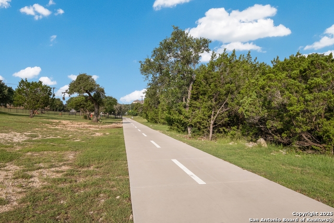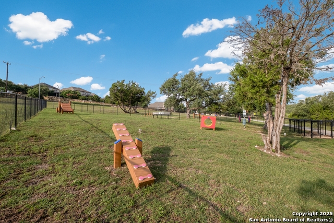3131 Howling Wolf, San Antonio, TX 78261
Property Photos
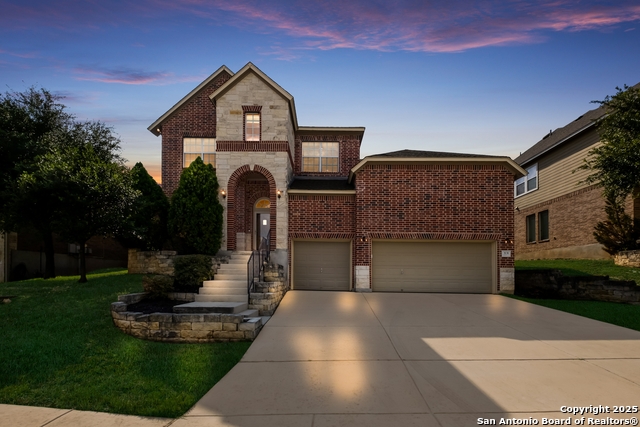
Would you like to sell your home before you purchase this one?
Priced at Only: $585,000
For more Information Call:
Address: 3131 Howling Wolf, San Antonio, TX 78261
Property Location and Similar Properties
- MLS#: 1876925 ( Single Residential )
- Street Address: 3131 Howling Wolf
- Viewed: 96
- Price: $585,000
- Price sqft: $142
- Waterfront: No
- Year Built: 2011
- Bldg sqft: 4106
- Bedrooms: 5
- Total Baths: 4
- Full Baths: 3
- 1/2 Baths: 1
- Garage / Parking Spaces: 3
- Days On Market: 68
- Additional Information
- County: BEXAR
- City: San Antonio
- Zipcode: 78261
- Subdivision: Indian Springs
- District: Comal
- Elementary School: Indian Springs
- Middle School: Pieper Ranch
- High School: Smiton Valley
- Provided by: Keller Williams Heritage
- Contact: R.J. Reyes
- (210) 842-5458

- DMCA Notice
-
DescriptionWelcome to 3131 Howling Wolf, a stunning David Weekley built home tucked into the sought after Indian Springs neighborhood in north San Antonio. With 5 spacious bedrooms, 4 full bathrooms, and over 4,100 square feet of living space, this two story beauty offers a perfect blend of comfort, elegance, and functionality. From the moment you step through the stone & brick archway, you're greeted by soaring ceilings, rich natural light, and an open concept layout designed for both everyday living and entertaining. The heart of the home is the chef's kitchen complete with stainless steel appliances, a central island, granite countertops, gas cooking, and a walk in pantry that flows effortlessly into the family room anchored by a cozy fireplace. The main level primary suite serves as a private retreat with a spa inspired bath and generous layout, while upstairs you'll find four more bedrooms, multiple bathrooms, and a built in game room or loft area ideal for movie nights or homework stations. Outdoors, a covered patio overlooks the private backyard, offering the perfect spot for evening relaxation or weekend cookouts. A 3 car garage provides ample space for vehicles, tools, or storage needs, and energy efficient features like Low E windows, a radiant barrier, and Energy Star appliances make daily life as smart as it is stylish. Located on a generous 10,000+ sq ft lot in Comal ISD, this home is zoned for highly rated Indian Springs Elementary, Pieper Ranch Middle, and Pieper High School all just minutes away. You'll also enjoy access to neighborhood amenities including walking trails, a community pool, a playground and dog park all for a low monthly HOA. Just a short drive brings you to Highway 281 or Loop 1604 for easy access to Stone Oak, the airport, or downtown San Antonio. Plus, you're near great shopping, dining, and local parks making this not just a house, but a lifestyle. Schedule your private showing today and come see why 3131 Howling Wolf is the ideal place to call home.
Payment Calculator
- Principal & Interest -
- Property Tax $
- Home Insurance $
- HOA Fees $
- Monthly -
Features
Building and Construction
- Apprx Age: 14
- Builder Name: David Weekley
- Construction: Pre-Owned
- Exterior Features: Brick, Stone/Rock, Cement Fiber
- Floor: Carpeting, Ceramic Tile, Wood
- Foundation: Slab
- Kitchen Length: 15
- Roof: Composition
- Source Sqft: Appsl Dist
Land Information
- Lot Description: Mature Trees (ext feat)
- Lot Improvements: Street Paved, Curbs, Sidewalks, Streetlights
School Information
- Elementary School: Indian Springs
- High School: Smithson Valley
- Middle School: Pieper Ranch
- School District: Comal
Garage and Parking
- Garage Parking: Three Car Garage
Eco-Communities
- Energy Efficiency: 13-15 SEER AX, Programmable Thermostat, Double Pane Windows, Energy Star Appliances, Radiant Barrier, Low E Windows, 90% Efficient Furnace, Ceiling Fans
- Green Certifications: HERS 86-100, Energy Star Certified
- Green Features: Drought Tolerant Plants
- Water/Sewer: Water System
Utilities
- Air Conditioning: One Central
- Fireplace: Living Room
- Heating Fuel: Natural Gas
- Heating: Central, Zoned, 1 Unit
- Utility Supplier Elec: CPS Energy
- Utility Supplier Gas: CPS Energy
- Utility Supplier Sewer: SAWS
- Utility Supplier Water: SAWS
- Window Coverings: Some Remain
Amenities
- Neighborhood Amenities: Pool, Park/Playground, BBQ/Grill
Finance and Tax Information
- Days On Market: 62
- Home Owners Association Fee: 119.5
- Home Owners Association Frequency: Quarterly
- Home Owners Association Mandatory: Mandatory
- Home Owners Association Name: INDIAN SPRINGS ESTATES HOA
- Total Tax: 11571
Other Features
- Block: 153
- Contract: Exclusive Right To Sell
- Instdir: Bulverde Rd, north of TPC Parkway - turn Right onto Wilderness Oak, turn right onto Lakota Winter, turn left onto Sioux Springs, turn left onto Flowing Creek, turn left onto Hopi Dawn, turn right onto Howling Wolf.
- Interior Features: Three Living Area, Separate Dining Room, Eat-In Kitchen, Two Eating Areas, Island Kitchen, Breakfast Bar, Walk-In Pantry, Study/Library, Game Room, Utility Room Inside, High Ceilings, Open Floor Plan, Pull Down Storage, Laundry Main Level, Laundry Room, Walk in Closets, Attic - Pull Down Stairs
- Legal Description: Cb 4900K (Indian Springs Estates South Ut-4), Block 153 Lot
- Miscellaneous: No City Tax, Cluster Mail Box
- Occupancy: Vacant
- Ph To Show: 210) 222-2227
- Possession: Closing/Funding
- Style: Two Story
- Views: 96
Owner Information
- Owner Lrealreb: No
Nearby Subdivisions
Amorosa
Belterra
Blackhawk
Bulverde Village
Bulverde Village-strtfd/trnbry
Bulverde Village/the Point
Campanas
Canyon Crest
Century Oaks
Century Oaks Estates
Cibolo Canyon/suenos
Cibolo Canyons
Cibolo Canyons/estancia
Cibolo Canyons/monteverde
Clear Spring Park
Clear Springs Park
Clear Springs Prk Cm
Comal/northeast Rural Ranch Ac
Country Place
Creek Haven
Fossil Ridge
Indian Springs
Indian Springs Estates
Langdon
Langdon - Unit 7
Langdon-unit 1 (common) / Lang
Madera At Cibolo Canyon
Monteverde
N/a
Sendero Ranch
The Preserve At Indian Springs
Trinity Oaks
Trinity Oaks Un 1
Tuscan Oaks
Villages Of Bulverde
Wortham Oaks

- Antonio Ramirez
- Premier Realty Group
- Mobile: 210.557.7546
- Mobile: 210.557.7546
- tonyramirezrealtorsa@gmail.com



