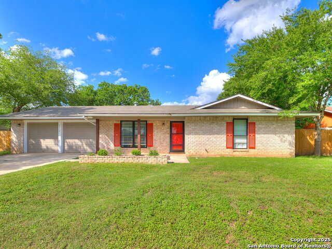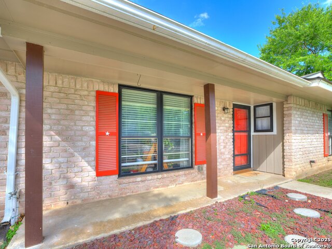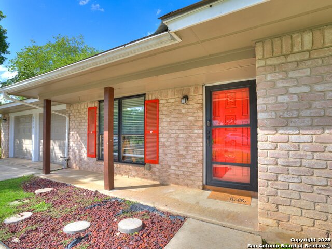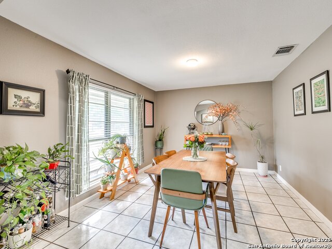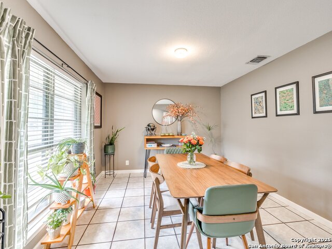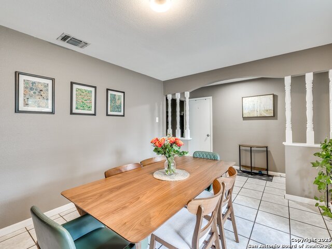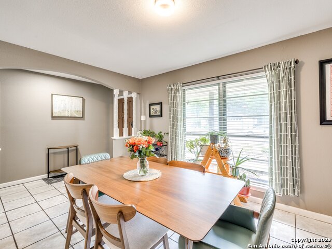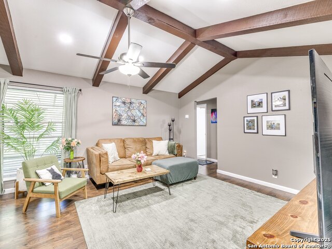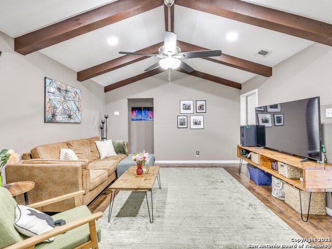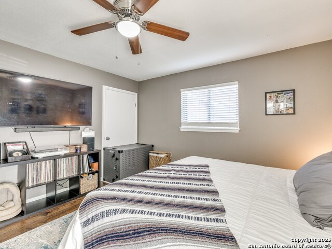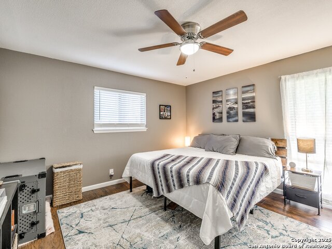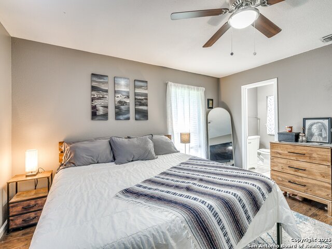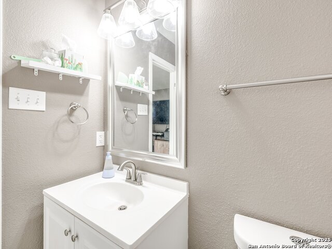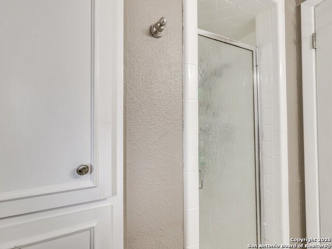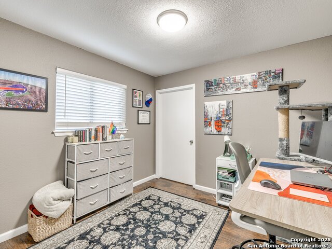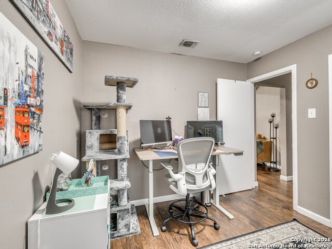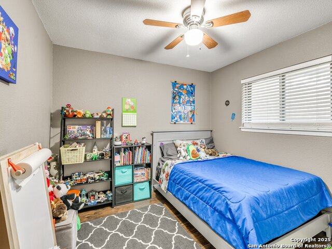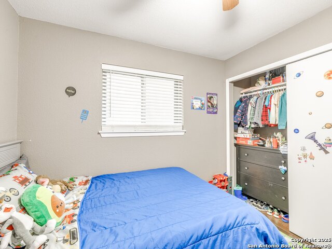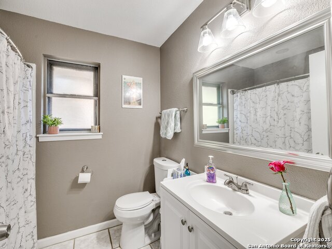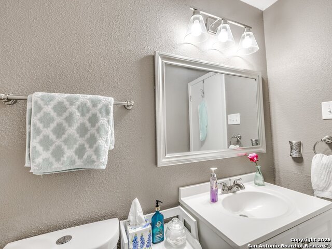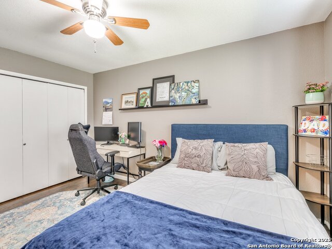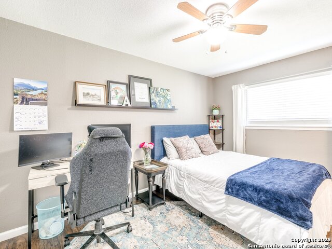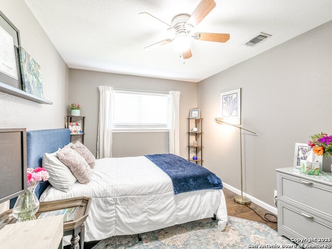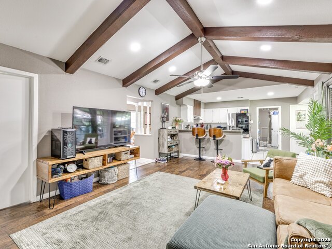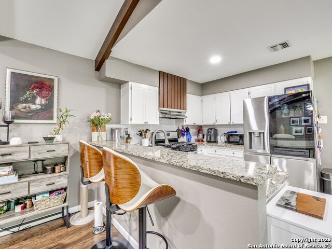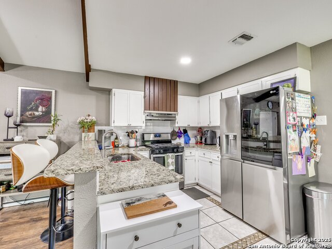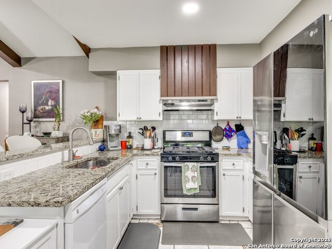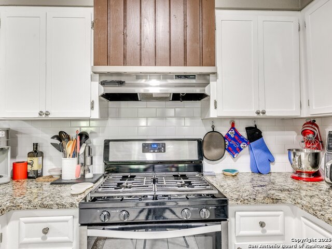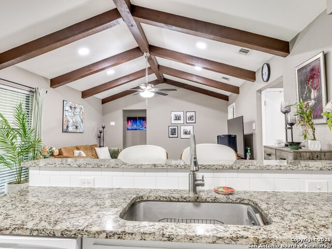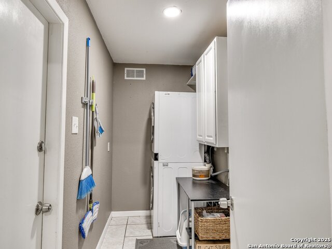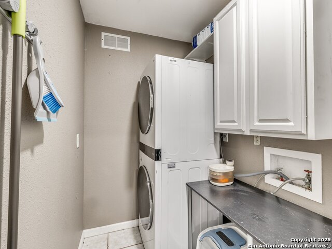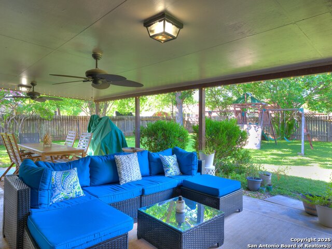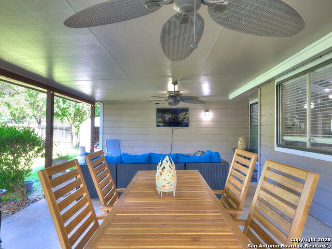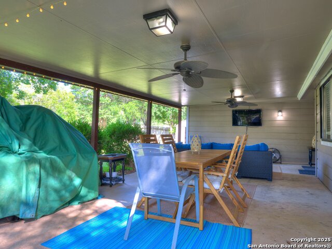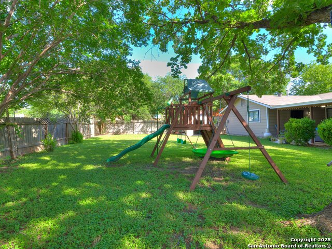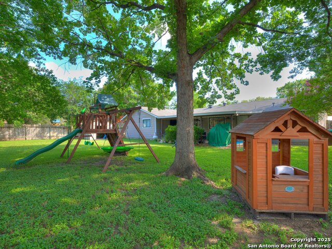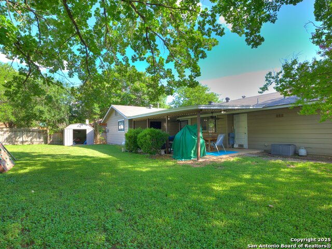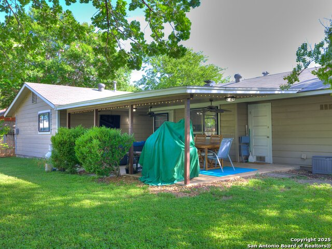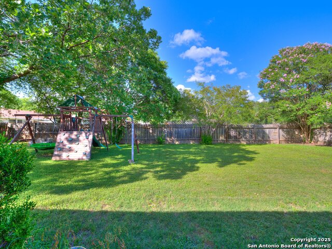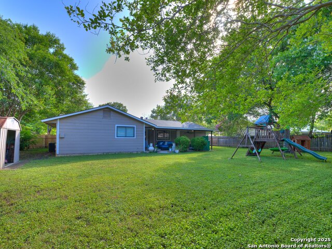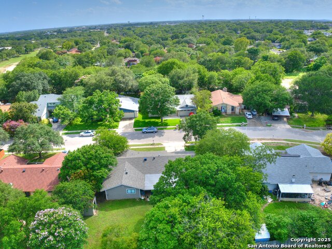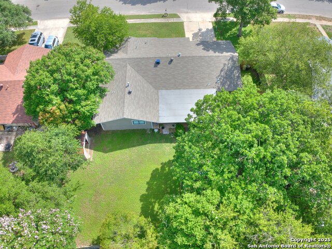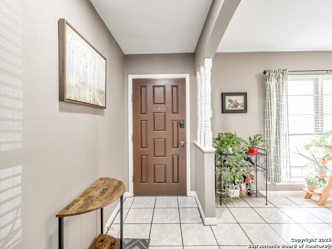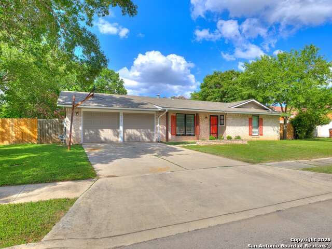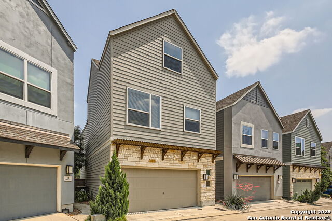6319 Stirrup, San Antonio, TX 78240
Property Photos
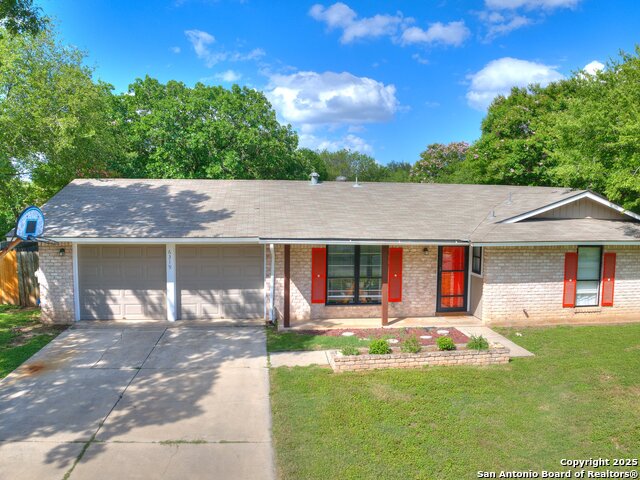
Would you like to sell your home before you purchase this one?
Priced at Only: $279,950
For more Information Call:
Address: 6319 Stirrup, San Antonio, TX 78240
Property Location and Similar Properties
- MLS#: 1876786 ( Single Residential )
- Street Address: 6319 Stirrup
- Viewed: 51
- Price: $279,950
- Price sqft: $175
- Waterfront: No
- Year Built: 1974
- Bldg sqft: 1600
- Bedrooms: 4
- Total Baths: 2
- Full Baths: 2
- Garage / Parking Spaces: 2
- Days On Market: 85
- Additional Information
- County: BEXAR
- City: San Antonio
- Zipcode: 78240
- Subdivision: Canterfield
- District: Northside
- Elementary School: Oak Hills Terrace
- Middle School: Neff Pat
- High School: Marshall
- Provided by: RE/MAX North-San Antonio
- Contact: Ron Mersinger
- (210) 383-0733

- DMCA Notice
-
DescriptionLooking for a great home with a large level treed lot along with a place for outdoor entertaining? You found it! Super flexible floor plan with a kitchen that opens to the main living area! You'll find LVP wood planking and ceramic tile throughout the entire home! Super functional kitchen with granite counters, gas cooking, and a breakfast bar! (Yes, the Frig. is included!) The master bedroom has a walk in closet, it's own private bath, and a door that connects to a room that can be used as a study, nursery, or flex room! The front room could double as a dining room or extra living space! The relaxing covered patio area (28 X 17) makes a great outdoor living space for entertaining. Shady backyard and storage shed included! Almost a 1/4 of an acre lot to enjoy! Close to the Leon Valley Library, Raymond Rimkus Park, & S. Texas Med Center! Come see this place today!
Payment Calculator
- Principal & Interest -
- Property Tax $
- Home Insurance $
- HOA Fees $
- Monthly -
Features
Building and Construction
- Apprx Age: 51
- Builder Name: Unknown
- Construction: Pre-Owned
- Exterior Features: Brick, Siding
- Floor: Ceramic Tile, Vinyl
- Foundation: Slab
- Kitchen Length: 10
- Roof: Composition
- Source Sqft: Appsl Dist
Land Information
- Lot Description: Mature Trees (ext feat), Level
- Lot Dimensions: 90 X 120
- Lot Improvements: Street Paved, Curbs, Sidewalks, Streetlights, City Street
School Information
- Elementary School: Oak Hills Terrace
- High School: Marshall
- Middle School: Neff Pat
- School District: Northside
Garage and Parking
- Garage Parking: Two Car Garage
Eco-Communities
- Energy Efficiency: Storm Doors, Ceiling Fans
- Water/Sewer: Water System, Sewer System
Utilities
- Air Conditioning: One Central
- Fireplace: Not Applicable
- Heating Fuel: Natural Gas
- Heating: Central
- Recent Rehab: No
- Utility Supplier Elec: CPS
- Utility Supplier Gas: CPS
- Utility Supplier Grbge: Tiger
- Utility Supplier Other: Google Fiber
- Utility Supplier Sewer: Leon Valley
- Utility Supplier Water: Leon Valley
- Window Coverings: Some Remain
Amenities
- Neighborhood Amenities: None
Finance and Tax Information
- Days On Market: 69
- Home Faces: West
- Home Owners Association Mandatory: None
- Total Tax: 6163.01
Rental Information
- Currently Being Leased: Yes
Other Features
- Accessibility: 2+ Access Exits, Entry Slope less than 1 foot, No Steps Down, Level Lot, Level Drive, No Stairs, First Floor Bath, Full Bath/Bed on 1st Flr
- Block: 16
- Contract: Exclusive Right To Sell
- Instdir: Evers to Forest Pine then left on Stirrup
- Interior Features: Two Living Area, Separate Dining Room, Eat-In Kitchen, Two Eating Areas, Breakfast Bar, Utility Room Inside, 1st Floor Lvl/No Steps, Open Floor Plan, Pull Down Storage, Cable TV Available, High Speed Internet, All Bedrooms Downstairs, Laundry Main Level, Laundry Room, Telephone, Walk in Closets, Attic - Pull Down Stairs, Attic - Storage Only
- Legal Desc Lot: 19
- Legal Description: CB 4445J Blk 16 Lot 19
- Miscellaneous: Flood Plain Insurance, School Bus, Tenants Rights/Possession
- Occupancy: Tenant
- Ph To Show: 210-222-2227
- Possession: Tenant Will Vacate
- Style: One Story, Ranch
- Views: 51
Owner Information
- Owner Lrealreb: No
Similar Properties
Nearby Subdivisions
Alamo Farmsteads
Apple Creek
Bluffs At Westchase
Canterfield
Country View
Country View Village
Cypress Hollow
Cypress Trails
Echo Creek
Eckhert Crossing
Elmridge
Enclave Of Rustic Oaks
Forest Meadows
Forest Meadows Ns
Forest Oaks
French Creek Village
John Marshall
Kenton Place
Kenton Place Two
Leon Valley
Lincoln Park
Linkwood
Lost Oaks
Marshall Meadows
Mount Laurel
Oak Bluff
Oak Hills Terrace
Oakhills Terrace
Oakhills Terrace - Bexar Count
Oakland Estates
Oaks Of French Creek
Pavona Place
Pecan Hill
Pembroke Farms
Pembroke Village
Prue Bend
Retreat At Glen Heather
Retreat At Oak Hills
Rockwell Village
Rowley Gardens
Stoney Farms
Summerwind
Summerwood
Terra View Townhomes
The Enclave At Whitby
The Landing At French Creek
The Preserve @ Research Enclav
The Villas At Kenton Pla
Villamanta
Villamanta Condominiums
Villas At Northgate
Villas At Roanoke
Villas Of Oakcreek
Wellesley Manor
Westfield
Whisper Creek
Wildwood
Wildwood One

- Antonio Ramirez
- Premier Realty Group
- Mobile: 210.557.7546
- Mobile: 210.557.7546
- tonyramirezrealtorsa@gmail.com



