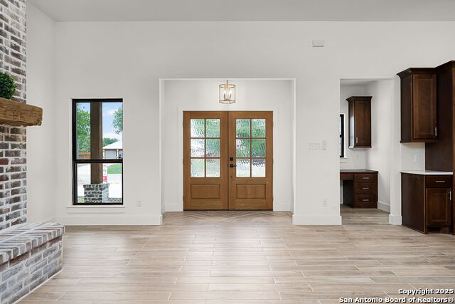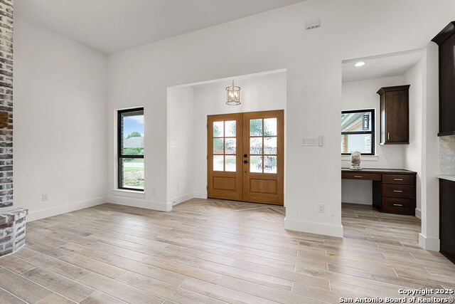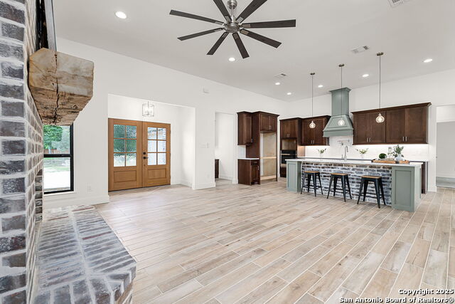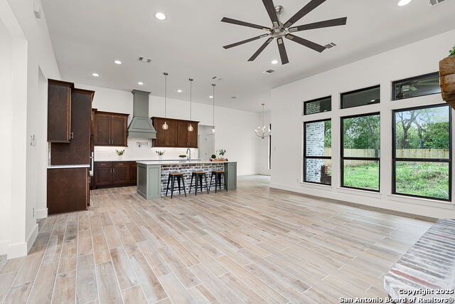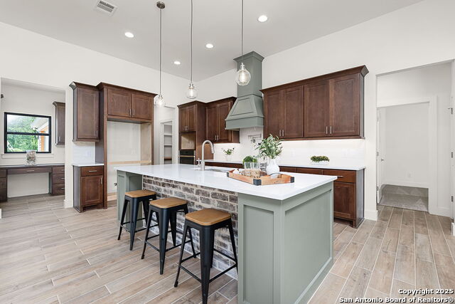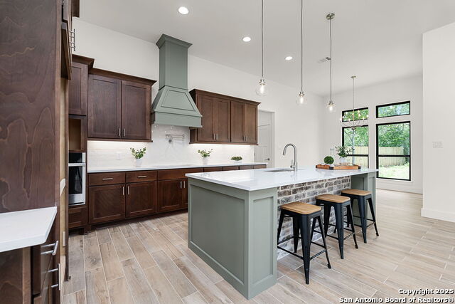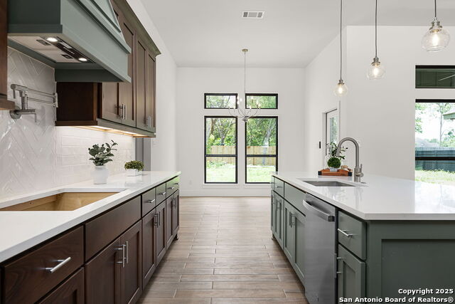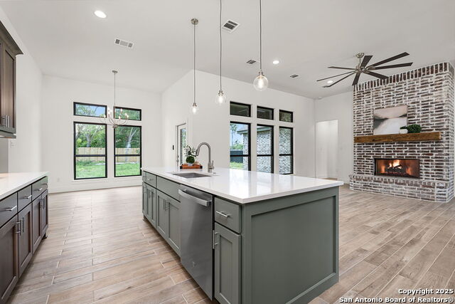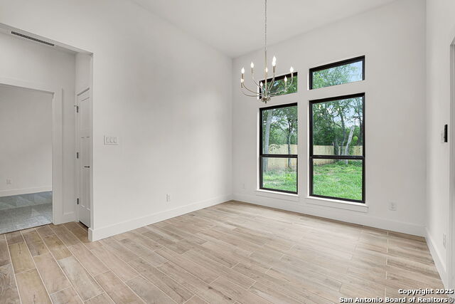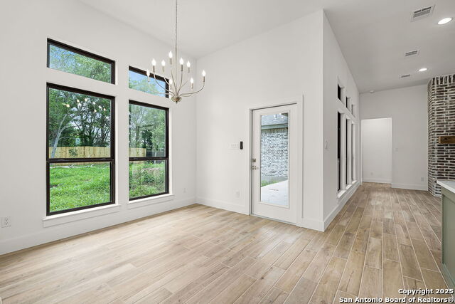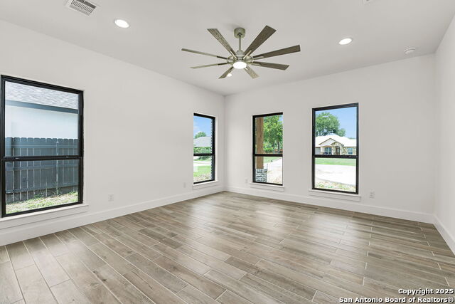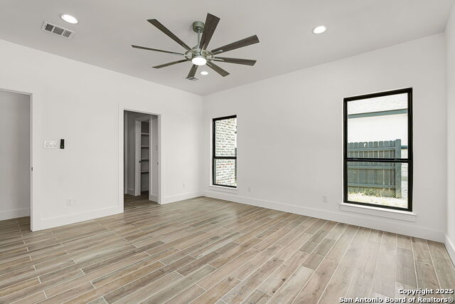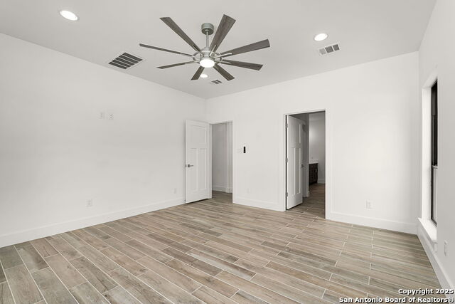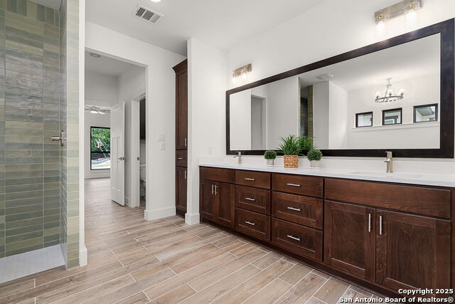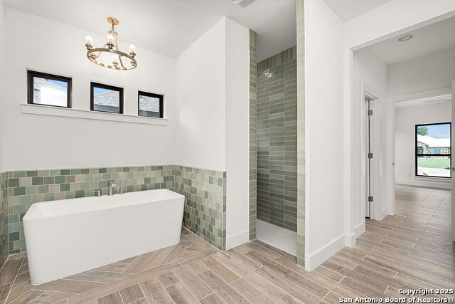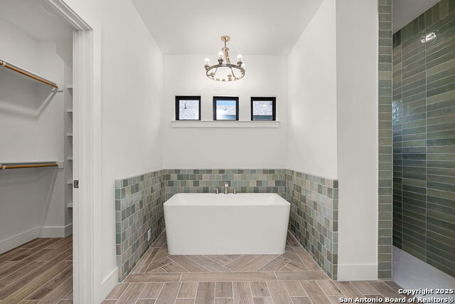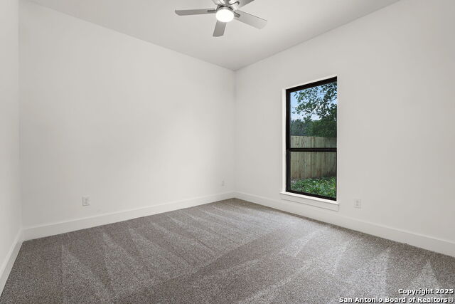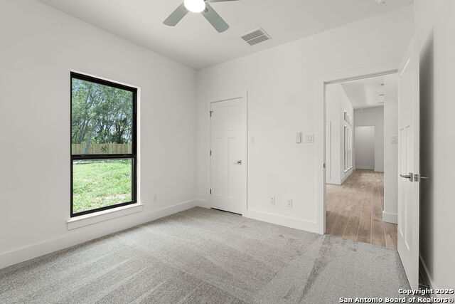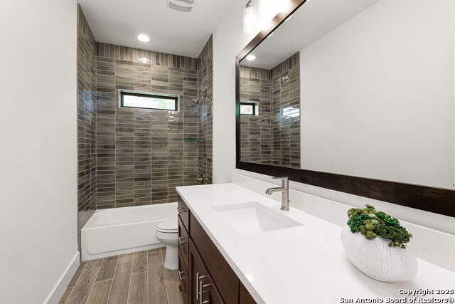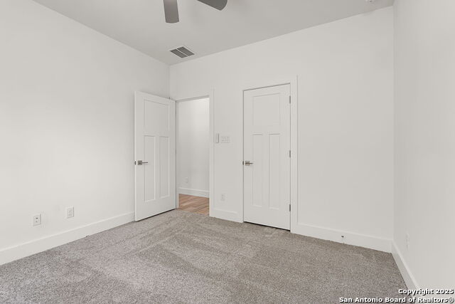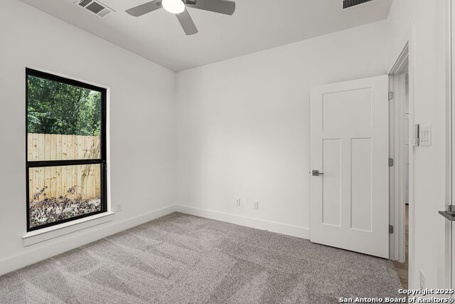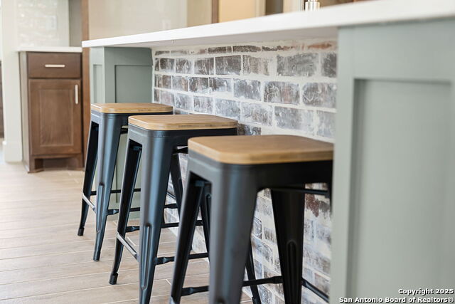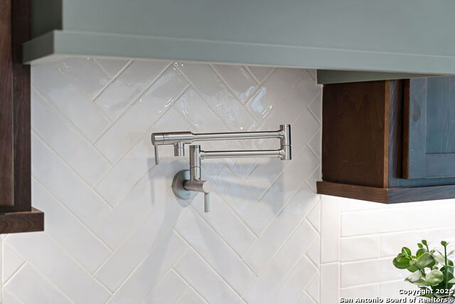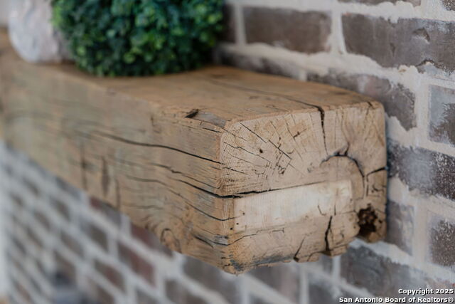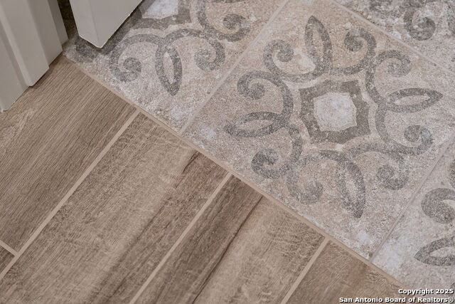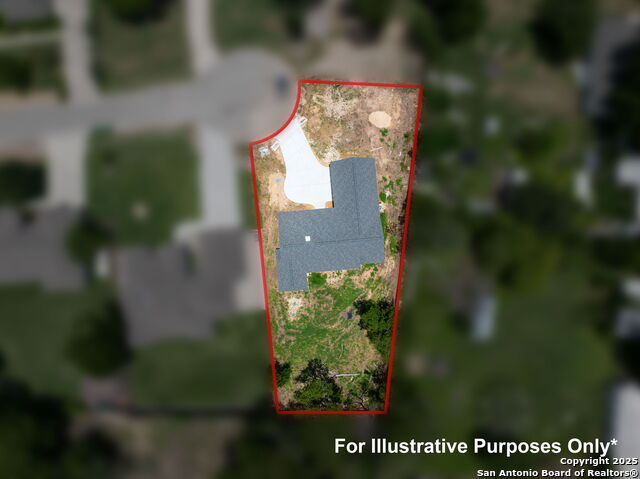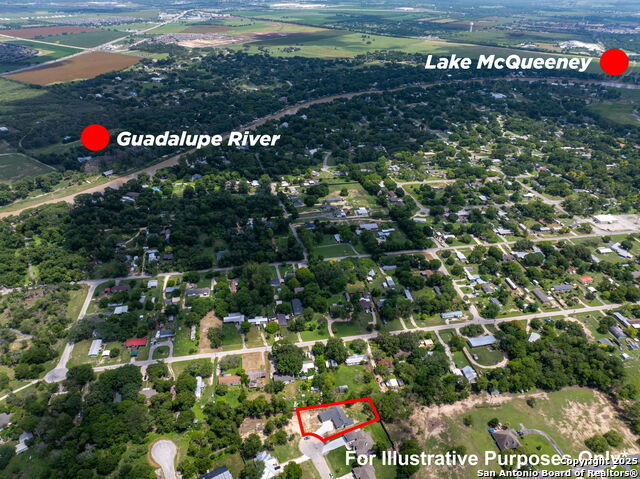249 Sandpiper Lane, McQueeney, TX 78123
Property Photos
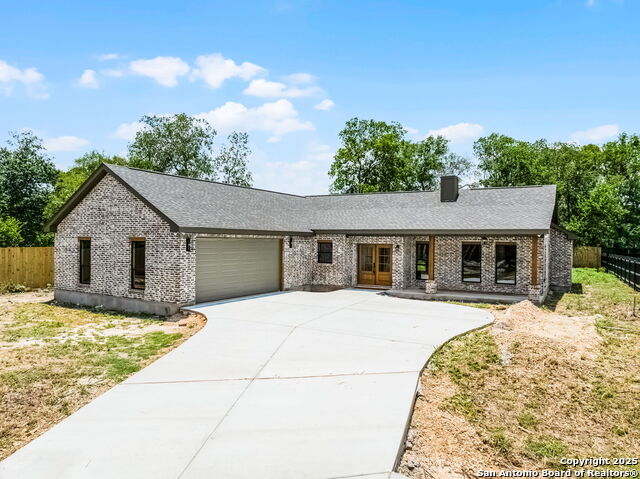
Would you like to sell your home before you purchase this one?
Priced at Only: $499,999
For more Information Call:
Address: 249 Sandpiper Lane, McQueeney, TX 78123
Property Location and Similar Properties
- MLS#: 1876210 ( Single Residential )
- Street Address: 249 Sandpiper Lane
- Viewed: 165
- Price: $499,999
- Price sqft: $237
- Waterfront: No
- Year Built: 2025
- Bldg sqft: 2113
- Bedrooms: 3
- Total Baths: 3
- Full Baths: 2
- 1/2 Baths: 1
- Garage / Parking Spaces: 2
- Days On Market: 209
- Additional Information
- County: GUADALUPE
- City: McQueeney
- Zipcode: 78123
- Subdivision: Woodlake
- District: Seguin
- Elementary School: Mcqueeney
- Middle School: A.J. BRIESEMEISTER
- High School: Seguin
- Provided by: Keller Williams Heritage
- Contact: Suzanne Kuntz
- (210) 861-2920

- DMCA Notice
-
DescriptionEnjoy lake life without the waterfront prices! Welcome to a home where every detail invites you to slow down, settle in, and savor the good life in McQueeney, Texas. From morning coffee on the patio to evenings by the crackling wood burning fireplace, this 3 bed, 2.5 bath retreat is designed for both everyday comfort and memorable moments. The open living spaces flow effortlessly, making it easy to host friends for dinner, gather with family for game night, or simply enjoy a quiet evening at home. The kitchen with its herringbone backsplash, pot filler, and warm finishes turns cooking into a joy, while the thoughtfully styled utility room and entryway keep daily routines feeling elevated and organized. When it's time to recharge, the private primary suite offers a spa like escape where you can unwind after a long day. Outside, a brand new privacy fence will surround to be installed landscaping, giving you a backyard ready for summer barbecues, yard games, or simply stretching out under the Texas sky. Enjoy the neighborhood boat ramp allowing you access to Lake Mcqueeney! This isn't just a house it's a place to put down roots, create traditions, and enjoy the kind of lifestyle McQueeney is known for: warm, welcoming, and full of charm.
Payment Calculator
- Principal & Interest -
- Property Tax $
- Home Insurance $
- HOA Fees $
- Monthly -
Features
Building and Construction
- Builder Name: M2 Builders & Constructio
- Construction: New
- Exterior Features: Brick, 4 Sides Masonry
- Floor: Carpeting, Ceramic Tile
- Foundation: Slab
- Kitchen Length: 23
- Roof: Heavy Composition
- Source Sqft: Bldr Plans
Land Information
- Lot Description: Cul-de-Sac/Dead End, 1/4 - 1/2 Acre
- Lot Improvements: Asphalt
School Information
- Elementary School: Mcqueeney
- High School: Seguin
- Middle School: A.J. BRIESEMEISTER
- School District: Seguin
Garage and Parking
- Garage Parking: Two Car Garage, Attached
Eco-Communities
- Water/Sewer: Septic, Other
Utilities
- Air Conditioning: One Central
- Fireplace: One, Living Room, Wood Burning
- Heating Fuel: Electric
- Heating: Central, Heat Pump, 1 Unit
- Window Coverings: None Remain
Amenities
- Neighborhood Amenities: Tennis, Clubhouse, Park/Playground, BBQ/Grill, Lake/River Park, Boat Ramp
Finance and Tax Information
- Days On Market: 202
- Home Faces: North, East
- Home Owners Association Fee: 50
- Home Owners Association Frequency: Annually
- Home Owners Association Mandatory: Mandatory
- Home Owners Association Name: WOODLAKE HOA
- Total Tax: 380
Other Features
- Contract: Exclusive Right To Sell
- Instdir: i-10 E exit 604 turn left onto FM725 N Turn Right onto FM 78 E, turn left onto FM725N right on terminal Loop Road, left onto Woodlake Drive, Right onto Rock Dove Lane, Right onto Mourning Dove Dr, Left onto Sandpiper Lane
- Interior Features: One Living Area, Island Kitchen, Walk-In Pantry, Study/Library, High Ceilings, Open Floor Plan, Cable TV Available, High Speed Internet, All Bedrooms Downstairs, Laundry Main Level, Laundry Room, Telephone, Walk in Closets, Attic - Pull Down Stairs, Attic - Radiant Barrier Decking, Attic - Storage Only
- Legal Desc Lot: 48
- Legal Description: Lot: 48 Blk: Addn: Woodlake #4
- Ph To Show: 210-222-2227
- Possession: Closing/Funding
- Style: One Story, Traditional
- Views: 165
Owner Information
- Owner Lrealreb: No

- Antonio Ramirez
- Premier Realty Group
- Mobile: 210.557.7546
- Mobile: 210.557.7546
- tonyramirezrealtorsa@gmail.com



