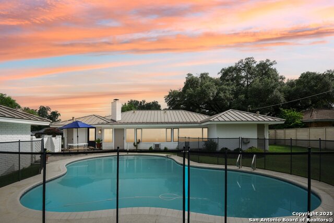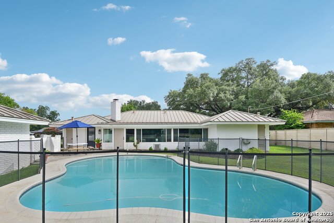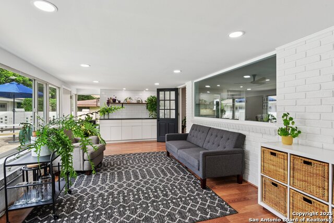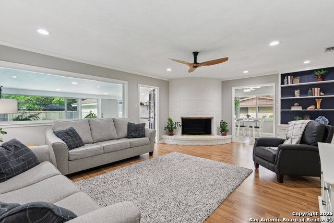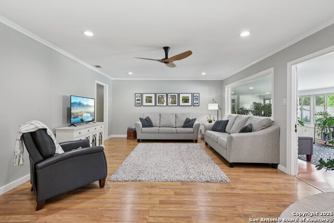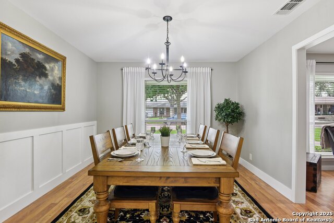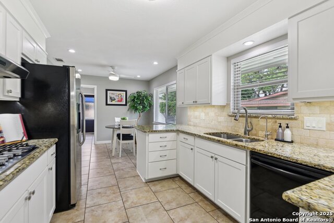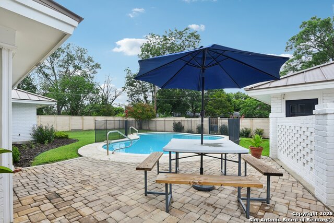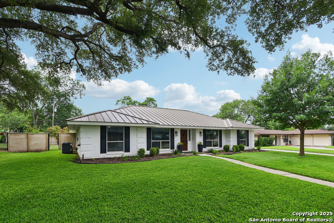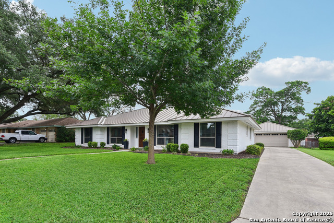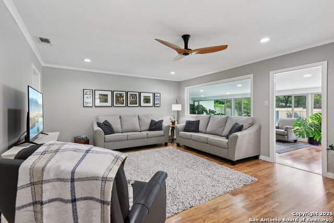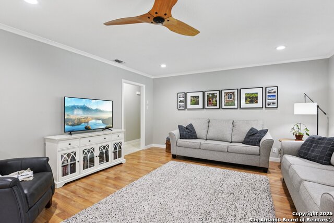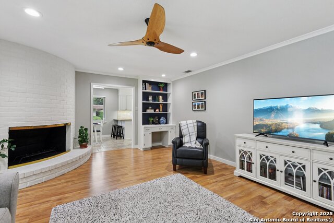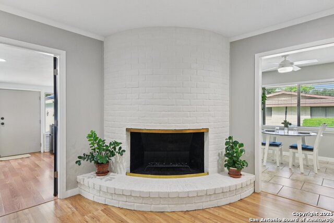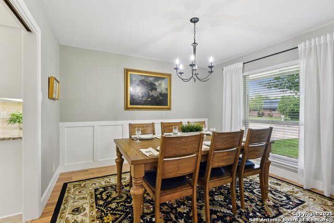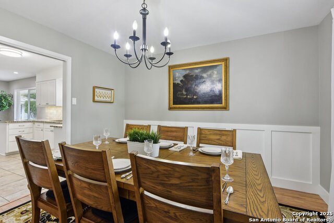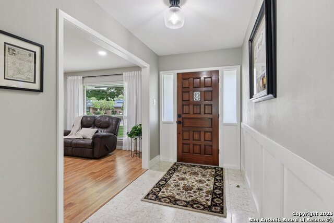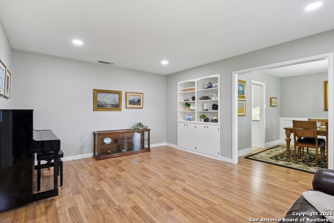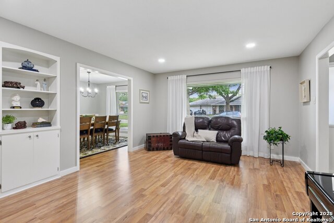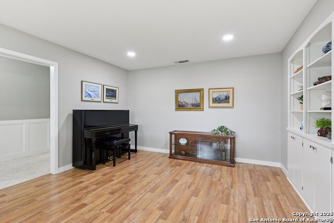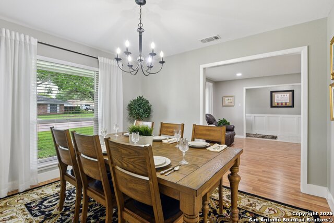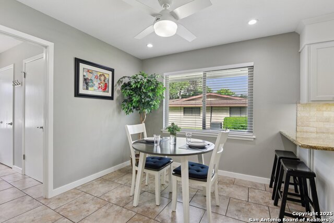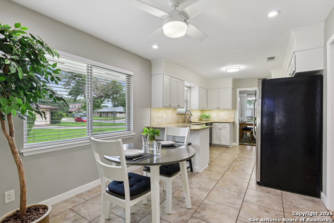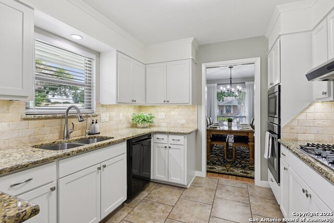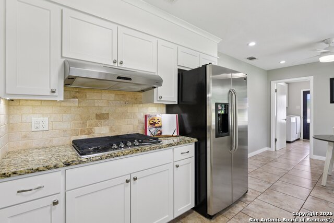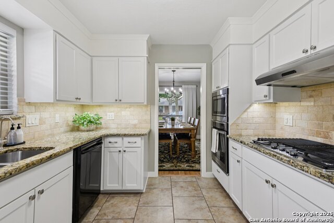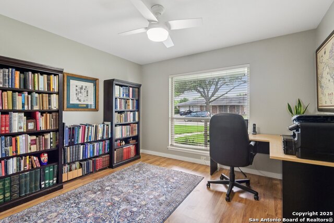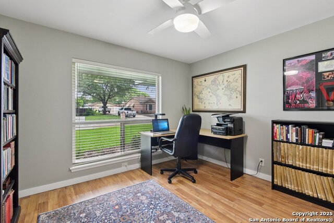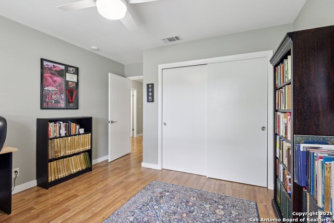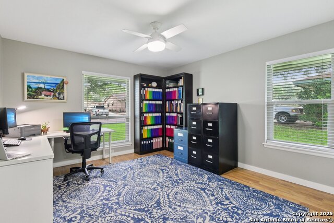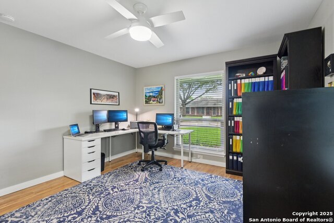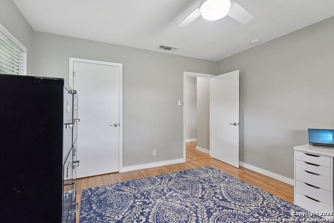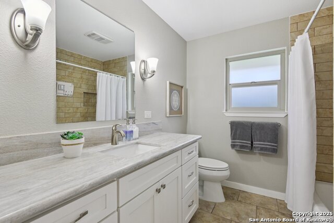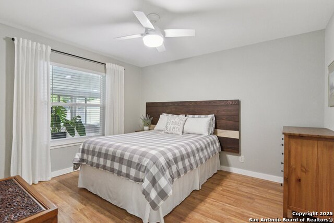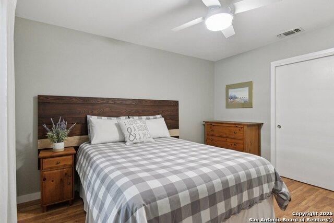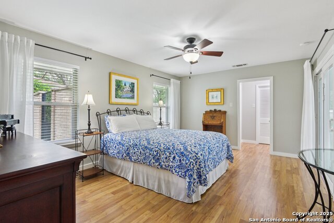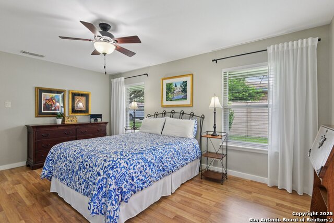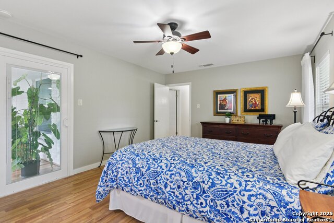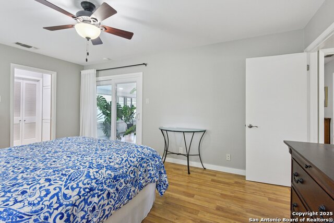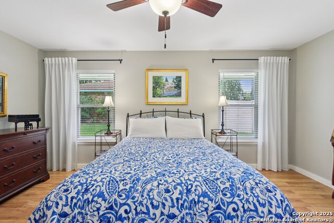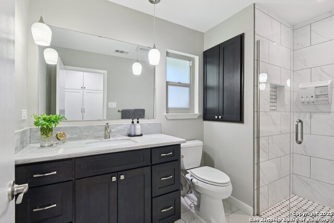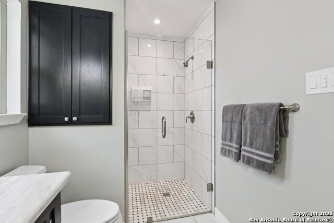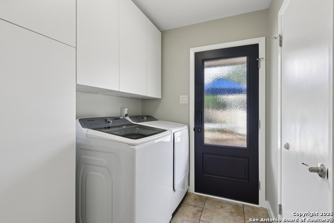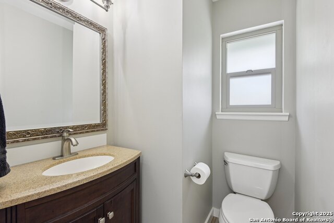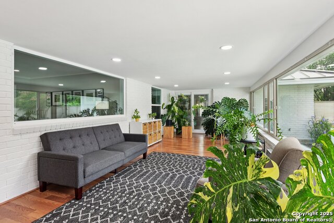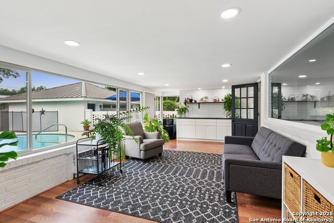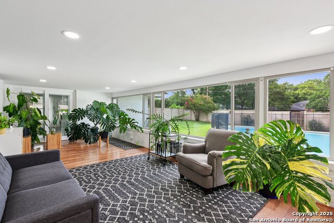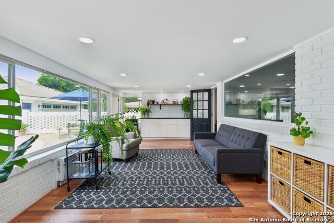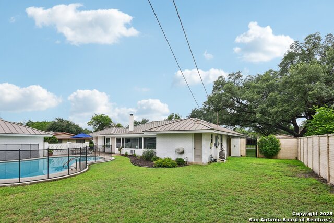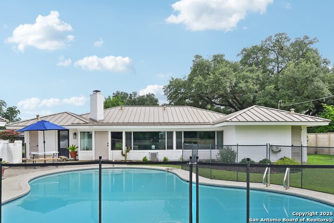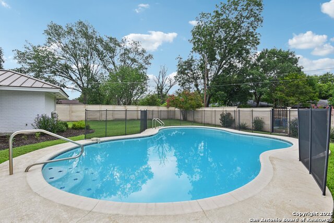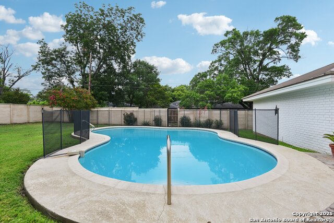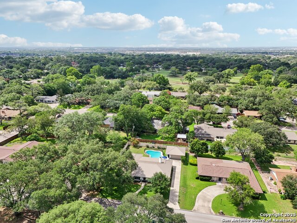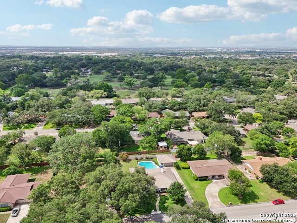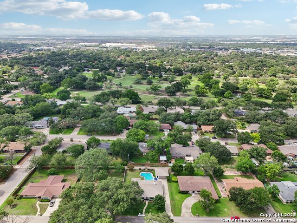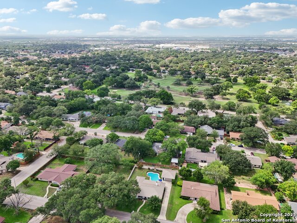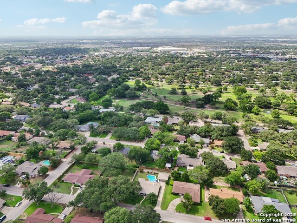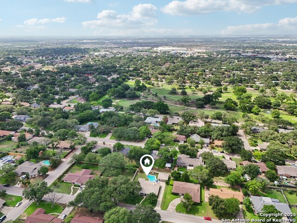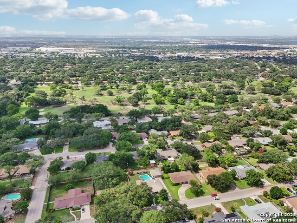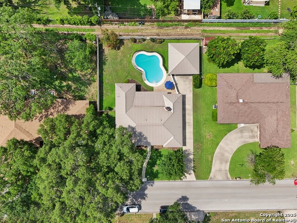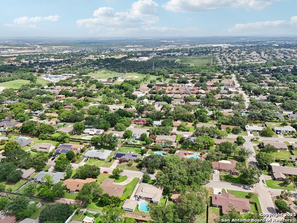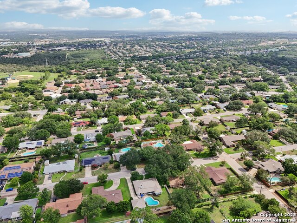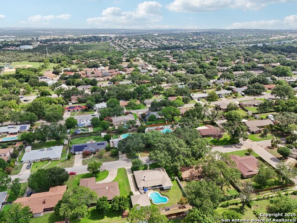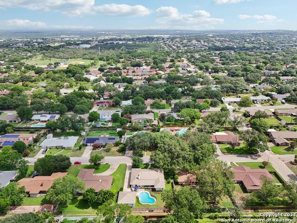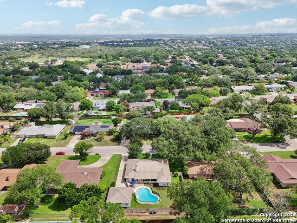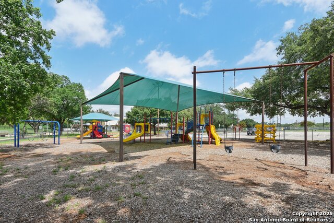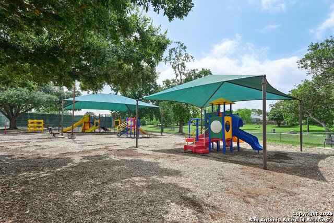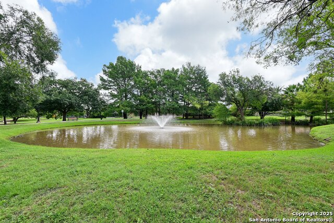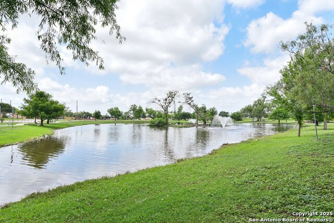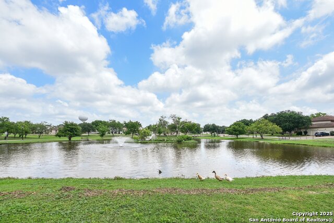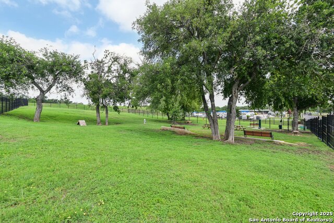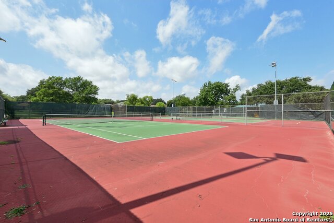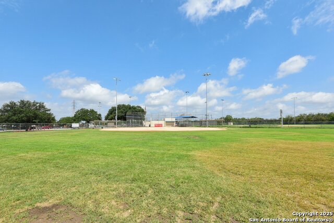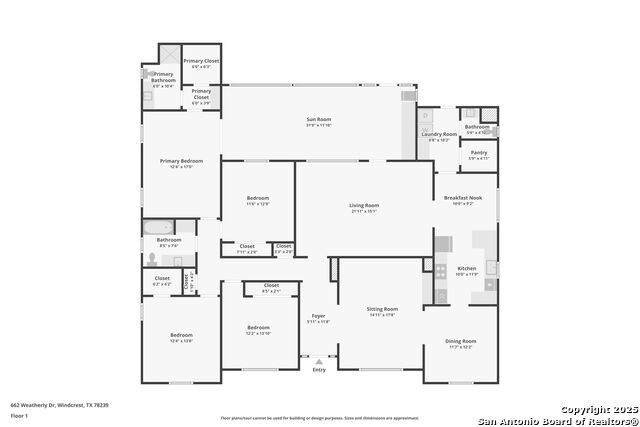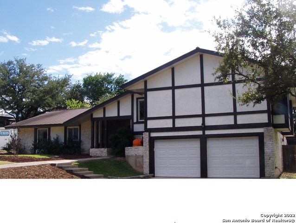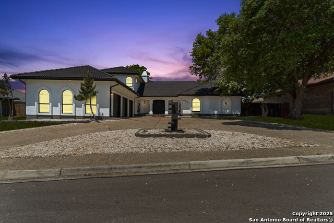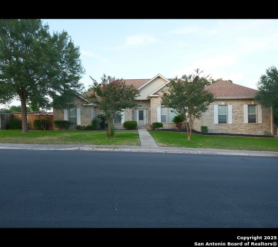662 Weatherly Drive, Windcrest, TX 78239
Property Photos
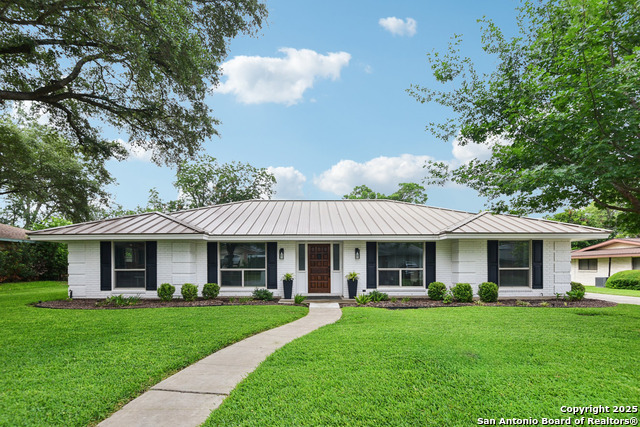
Would you like to sell your home before you purchase this one?
Priced at Only: $475,000
For more Information Call:
Address: 662 Weatherly Drive, Windcrest, TX 78239
Property Location and Similar Properties
- MLS#: 1875871 ( Single Residential )
- Street Address: 662 Weatherly Drive
- Viewed: 11
- Price: $475,000
- Price sqft: $171
- Waterfront: No
- Year Built: 1965
- Bldg sqft: 2776
- Bedrooms: 4
- Total Baths: 3
- Full Baths: 2
- 1/2 Baths: 1
- Garage / Parking Spaces: 2
- Days On Market: 19
- Additional Information
- County: BEXAR
- City: Windcrest
- Zipcode: 78239
- Subdivision: Windcrest
- District: North East I.S.D.
- Elementary School: Windcrest
- Middle School: White Ed
- High School: Roosevelt
- Provided by: Keller Williams Heritage
- Contact: Jennifer Cluff
- (726) 213-5843

- DMCA Notice
-
DescriptionWelcome to 662 Weatherly Drive, a thoughtfully renovated 4 bedroom, 2.5 bath home tucked away in the heart of Windcrest. This spacious 2,776 square foot home is full of charm, thoughtful details, and room to live comfortably. Inside, you'll find large bedrooms, oversized closets, and built in storage throughout to help keep life organized. The main living area features a stunning corner fireplace and elegant crown molding that adds warmth and character, while the formal dining room is accented with charming wainscoting, perfect for everyday meals or special gatherings. The updated kitchen includes a built in oven, gas cooking, a reverse osmosis system, and great counter space, making it an ideal spot to cook, gather, and connect. You'll also appreciate the 2 inch faux wood blinds throughout, a water softener, and a smart sprinkler system for added comfort and ease. One of the highlights of this home is the bright and cozy Florida room that opens to your private backyard retreat. Whether you're cooling off in the fully fenced in ground pool, relaxing on the patio, or enjoying the shade from mature trees, this space invites you to slow down and savor it all. The Polaris pool vacuum keeps things low maintenance, and the oversized detached garage offers even more room for storage, hobbies, or weekend projects. Located on a generous lot in a peaceful, tree lined neighborhood, you're just minutes from Randolph AFB, Ft. Sam Houston, BAMC, the San Antonio International Airport, and plenty of shopping and dining options. You'll also enjoy access to top notch community amenities and a nearby dog park that adds to the neighborhood's charm. This home has been lovingly updated and is ready for its next chapter. Come see why it just might be the one you've been waiting for!
Payment Calculator
- Principal & Interest -
- Property Tax $
- Home Insurance $
- HOA Fees $
- Monthly -
Features
Building and Construction
- Apprx Age: 60
- Builder Name: Unknown
- Construction: Pre-Owned
- Exterior Features: Brick, 4 Sides Masonry
- Floor: Ceramic Tile, Laminate
- Foundation: Slab
- Kitchen Length: 10
- Roof: Metal
- Source Sqft: Appsl Dist
Land Information
- Lot Description: 1/4 - 1/2 Acre, Mature Trees (ext feat)
- Lot Dimensions: 100x129
- Lot Improvements: Street Paved, Curbs, Street Gutters, Alley, Asphalt, City Street
School Information
- Elementary School: Windcrest
- High School: Roosevelt
- Middle School: White Ed
- School District: North East I.S.D.
Garage and Parking
- Garage Parking: Two Car Garage, Detached
Eco-Communities
- Energy Efficiency: Programmable Thermostat, Ceiling Fans
- Water/Sewer: Water System, Sewer System
Utilities
- Air Conditioning: One Central
- Fireplace: One, Family Room
- Heating Fuel: Natural Gas
- Heating: Central
- Recent Rehab: No
- Window Coverings: Some Remain
Amenities
- Neighborhood Amenities: Pool, Tennis, Golf Course, Clubhouse, Park/Playground, Jogging Trails, Sports Court, Bike Trails
Finance and Tax Information
- Days On Market: 18
- Home Owners Association Mandatory: None
- Total Tax: 8255.61
Rental Information
- Currently Being Leased: No
Other Features
- Block: 21
- Contract: Exclusive Right To Sell
- Instdir: At the Loop 410/I-35 Intersection take Crestway Dr East to Midcrown. Take a right onto Midcrown, a left on to Richfield Dr, a right onto Richway, and then a quick left onto Weatherly, the house will be on your right.
- Interior Features: Three Living Area, Separate Dining Room, Eat-In Kitchen, Two Eating Areas, Walk-In Pantry, Florida Room, Utility Room Inside, 1st Floor Lvl/No Steps, Pull Down Storage, Laundry Main Level, Laundry Room, Walk in Closets, Attic - Pull Down Stairs
- Legal Desc Lot: 31
- Legal Description: Cb 5474A Blk 21 Lot 31
- Miscellaneous: Virtual Tour
- Occupancy: Owner
- Ph To Show: 8067786667
- Possession: Closing/Funding
- Style: One Story
- Views: 11
Owner Information
- Owner Lrealreb: No
Similar Properties
Nearby Subdivisions

- Antonio Ramirez
- Premier Realty Group
- Mobile: 210.557.7546
- Mobile: 210.557.7546
- tonyramirezrealtorsa@gmail.com



