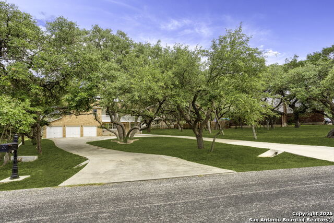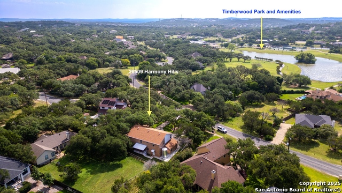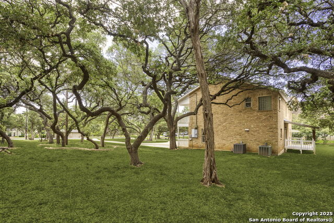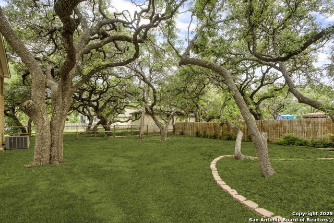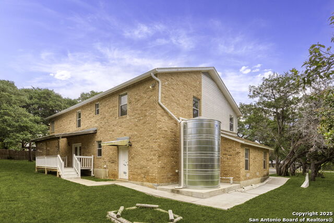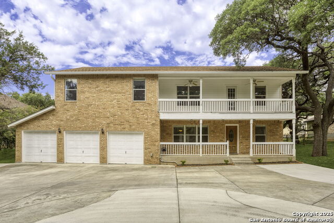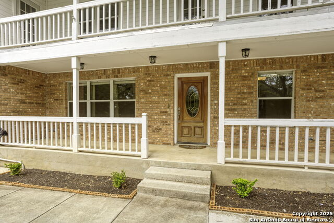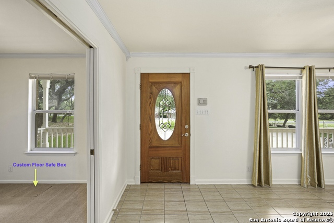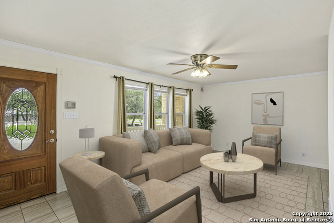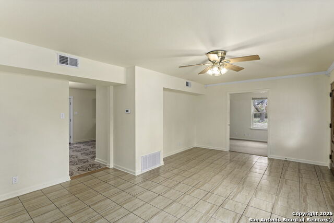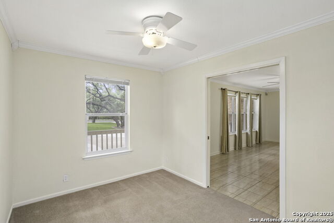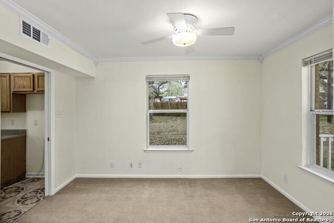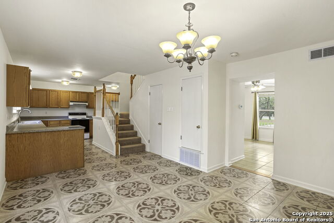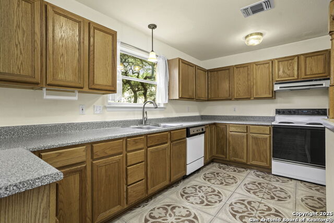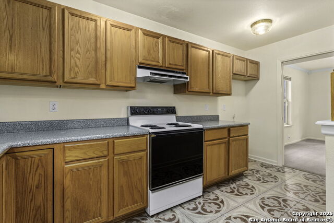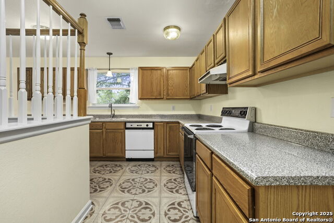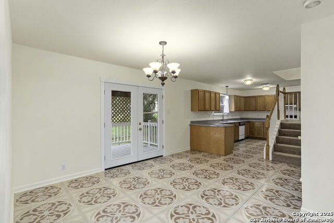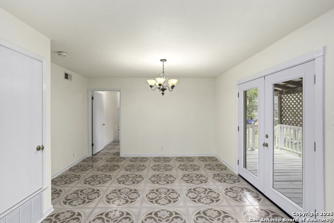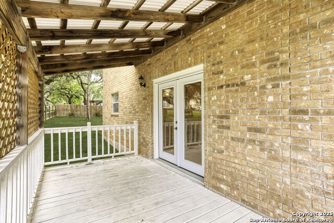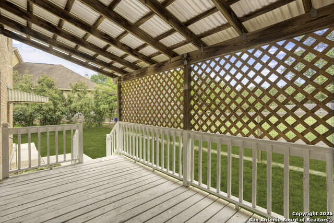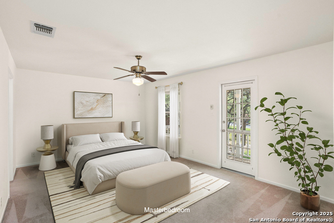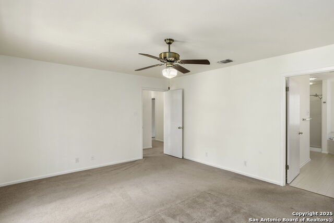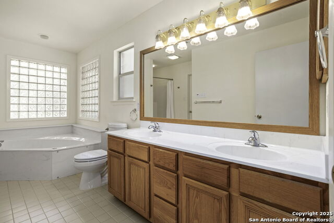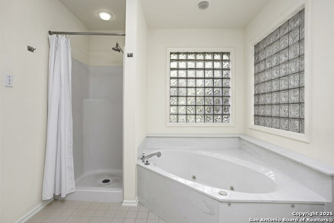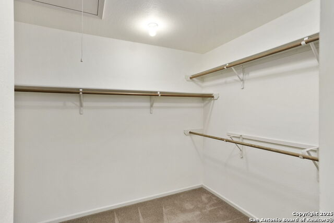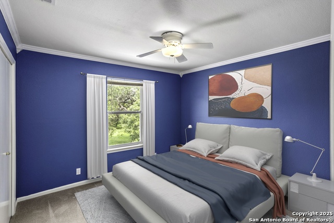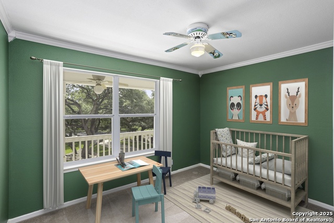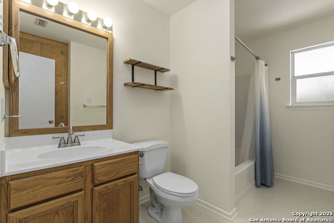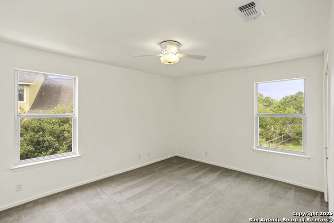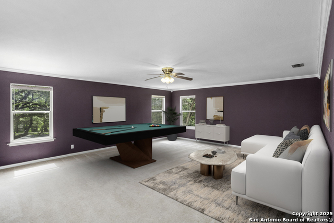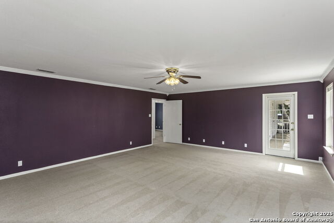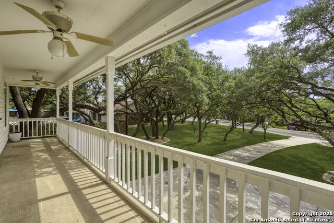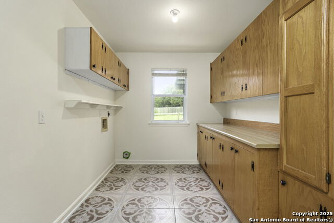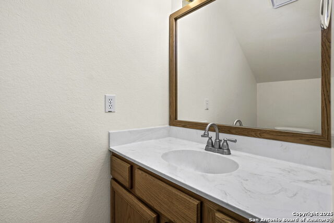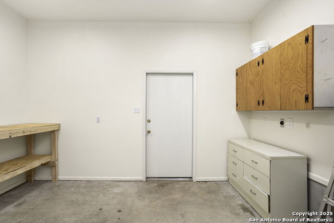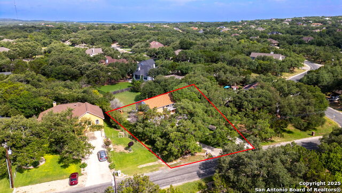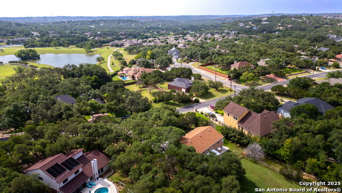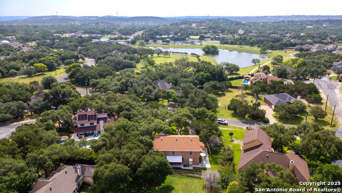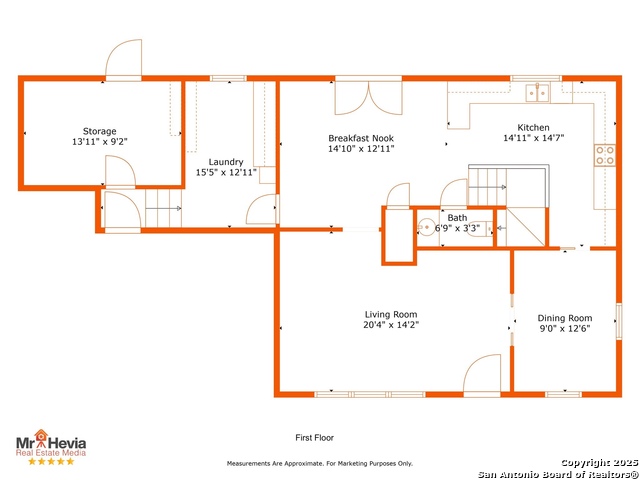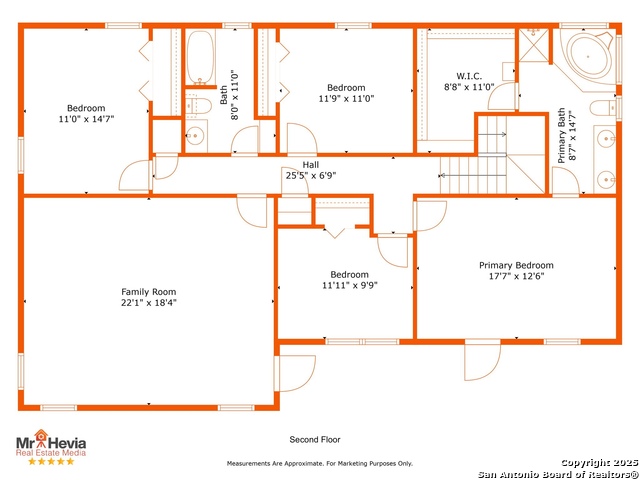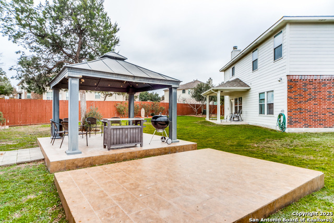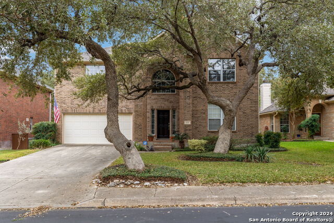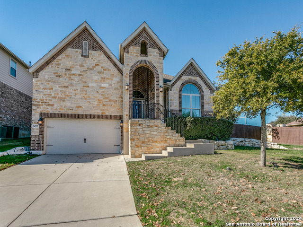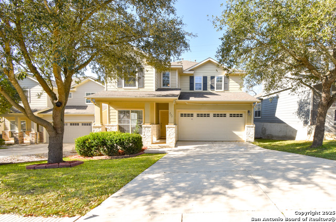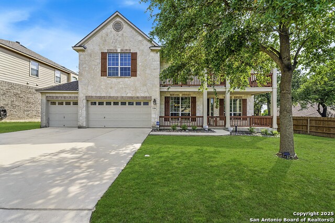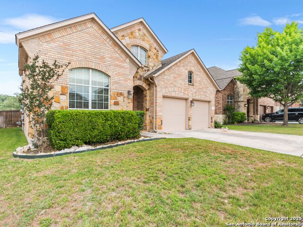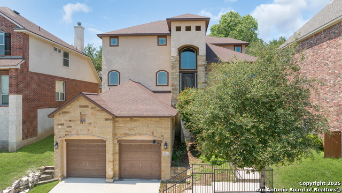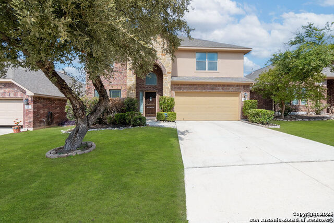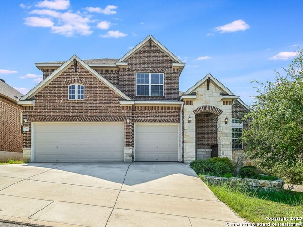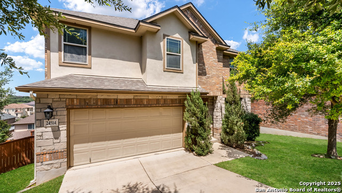26509 Harmony Hills, San Antonio, TX 78260
Property Photos
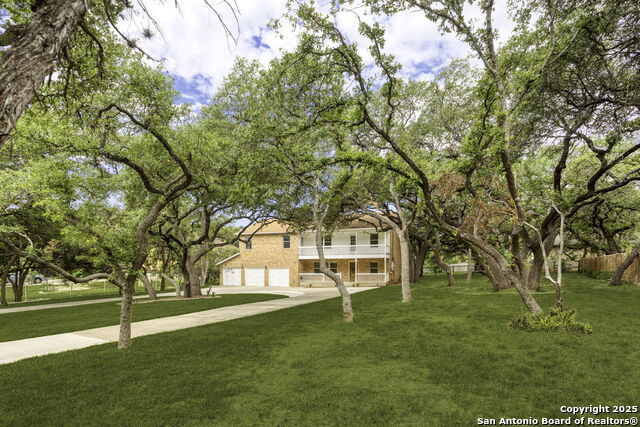
Would you like to sell your home before you purchase this one?
Priced at Only: $455,000
For more Information Call:
Address: 26509 Harmony Hills, San Antonio, TX 78260
Property Location and Similar Properties
- MLS#: 1875706 ( Single Residential )
- Street Address: 26509 Harmony Hills
- Viewed: 24
- Price: $455,000
- Price sqft: $165
- Waterfront: No
- Year Built: 1995
- Bldg sqft: 2761
- Bedrooms: 4
- Total Baths: 3
- Full Baths: 2
- 1/2 Baths: 1
- Garage / Parking Spaces: 3
- Days On Market: 80
- Additional Information
- County: BEXAR
- City: San Antonio
- Zipcode: 78260
- Subdivision: Timberwood Park
- District: Comal
- Elementary School: Timberwood Park
- Middle School: Pieper Ranch
- High School: Pieper
- Provided by: Phillips & Associates Realty
- Contact: Courtney Willey
- (210) 204-2528

- DMCA Notice
-
DescriptionWelcome to this beautifully maintained, solid built home in the highly sought after Timberwood Park, walking distance from the 30 acre park and amenities. Set on nearly half an acre of land and nestled among mature trees. This home offers a rare combination of quality craftsmanship, space, and convenience. Timberwood Park neighborhood amenities include access to fishing pond, pool, sports courts, playgrounds, scenic walking and biking trails a true outdoor paradise. Zoned to top rated Timberwood Park elementary and Piper Ranch schools only a few miles away, this is the perfect place to plant roots. Inside, the home features 4 spacious bedrooms and 2 and half baths. The huge upstairs game/media room provides even more space for entertainment and family time. Enjoy sitting on the expansive front porch or second floor balcony and enjoy the scenic views. Roof is only five years old. Well maintained, you'll find peace of mind here. Improvements include a rainwater catchment system that waters your St. Augustine grass, meaning you can maintain your lush lawn without worry. A massive concrete circle driveway with additional concrete extensions offering ample parking, and a highly coveted three car garage for all your toys. With a separate AC additional workshop room for hobbies or storage needs. Retreat to your spa like master bath, complete with a large garden tub. Or enjoy Texas evenings on the covered back patio, and rest easy knowing there's also a hidden floor safe for your valuables. This is more than just a house it's a solid home with character in the perfect location. Priced to sell at $70k below the county tax appraised value and ready for its next chapter. Make this beautiful canvas your own and schedule your showing today. Lender Incentives up to $5,000 subject to buyer approval.
Payment Calculator
- Principal & Interest -
- Property Tax $
- Home Insurance $
- HOA Fees $
- Monthly -
Features
Building and Construction
- Apprx Age: 30
- Builder Name: Unknown
- Construction: Pre-Owned
- Exterior Features: Brick, 3 Sides Masonry, Siding
- Floor: Carpeting, Ceramic Tile, Linoleum
- Foundation: Slab
- Kitchen Length: 14
- Roof: Composition
- Source Sqft: Appsl Dist
Land Information
- Lot Description: 1/2-1 Acre
- Lot Dimensions: 125x 172
- Lot Improvements: Street Paved
School Information
- Elementary School: Timberwood Park
- High School: Pieper
- Middle School: Pieper Ranch
- School District: Comal
Garage and Parking
- Garage Parking: Three Car Garage
Eco-Communities
- Water/Sewer: Water System, Septic
Utilities
- Air Conditioning: Two Central
- Fireplace: Not Applicable
- Heating Fuel: Electric
- Heating: Central
- Recent Rehab: No
- Utility Supplier Elec: CPS
- Utility Supplier Gas: None
- Utility Supplier Grbge: Tiger
- Utility Supplier Sewer: Private
- Utility Supplier Water: SAWS
- Window Coverings: All Remain
Amenities
- Neighborhood Amenities: Pool, Tennis, Park/Playground, Jogging Trails, Sports Court, Bike Trails, Basketball Court, Lake/River Park
Finance and Tax Information
- Days On Market: 304
- Home Owners Association Fee: 320
- Home Owners Association Frequency: Annually
- Home Owners Association Mandatory: Mandatory
- Home Owners Association Name: LIFETIME MANAGEMENT
- Total Tax: 10426
Rental Information
- Currently Being Leased: No
Other Features
- Block: 199
- Contract: Exclusive Right To Sell
- Instdir: Timberline Dr, Slumber Pass, Harmony Hills
- Interior Features: Two Living Area, Eat-In Kitchen, Island Kitchen, Game Room, Open Floor Plan, Laundry Room, Walk in Closets
- Legal Description: Cb: 4844A Blk: 199 Lot: 2 Timberwood Park Unit-44
- Occupancy: Vacant
- Ph To Show: 210-222-2222
- Possession: Closing/Funding
- Style: Two Story
- Views: 24
Owner Information
- Owner Lrealreb: No
Similar Properties
Nearby Subdivisions
Bavarian Hills
Bent Tree
Bluffs Of Lookout Canyon
Boulders At Canyon Springs
Canyon Ranch Estates
Canyon Springs
Canyon Springs Cove
Clementson Ranch
Crossing At Lookout Cany
Deer Creek
Enclave At Canyon Springs
Estancia
Estancia Ranch
Estancia Ranch - 50
Hastings Ridge At Kinder Ranch
Heights At Stone Oak
Highland Estates
Kinder Ranch
Kinder Ranch Prospect Crk
Lakeside At Canyon Springs
Legend Oaks
Links At Canyon Springs
Lookout Canyon
Lookout Canyon Creek
Oak Moss North
Oakwood Acres
Panther Creek At Stone O
Panther Creek At Stone Oak
Panther Creek Ne
Park At Wilderness O
Promontory Heights
Promontory Pointe
Promontory Reserve
Prospect Creek At Kinder Ranch
Ridge At Canyon Springs
Ridge At Lookout Canyon
Ridgelookout Canyon Ph I
Royal Oaks Estates
San Miguel
San Miguel At Canyon Springs
Sherwood Forest
Silverado Hills
Springs Of Silverado Hills
Sterling Ridge
Stonecrest At Lookout Ca
Summerglen
Sunday Creek At Kinder Ranch
Terra Bella
The Bluffs At Canyon Springs
The Forest At Stone Oak
The Heights At Stone Oak
The Overlook
The Preserve Of Sterling Ridge
The Reserve At Canyon Springs
The Reserves@ The Heights Of S
The Ridge At Lookout Canyon
The Summit At Canyon Springs
The Summit At Sterling Ridge
The Villas At Timber, Timberwo
Timber Oaks North
Timberline Park Cm
Timberwood Park
Timberwood Park Un 1
Timberwood Park Un 21
Tivoli
Toll Brothers At Kinder Ranch
Tuscany Heights
Valencia Park Enclave
Venado Creek
Villas At Canyon Springs
Vista Bella
Vistas At Stone Oak
Waterford Heights
Waters At Canyon Springs
Willis Ranch
Willis Ranch Unit 2, Lot 17, B
Woodland Hills North

- Antonio Ramirez
- Premier Realty Group
- Mobile: 210.557.7546
- Mobile: 210.557.7546
- tonyramirezrealtorsa@gmail.com



