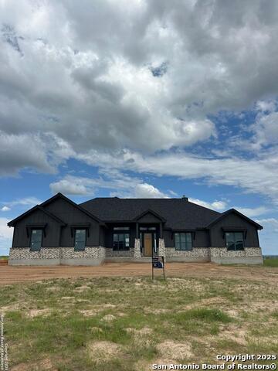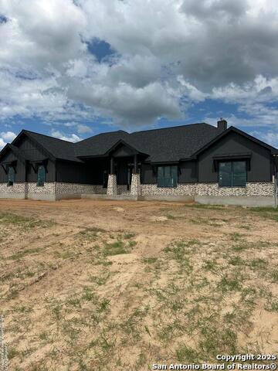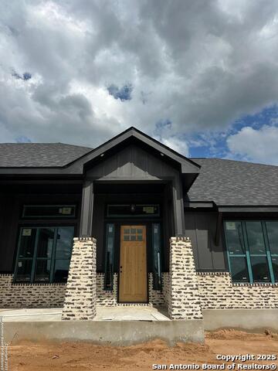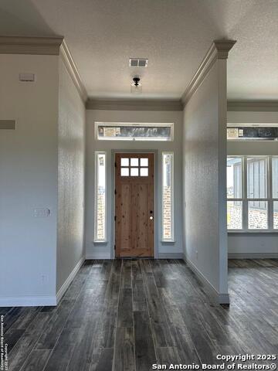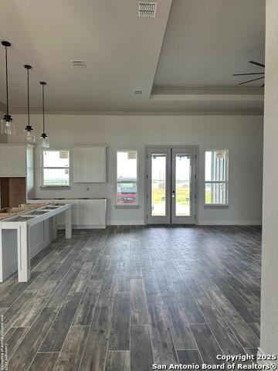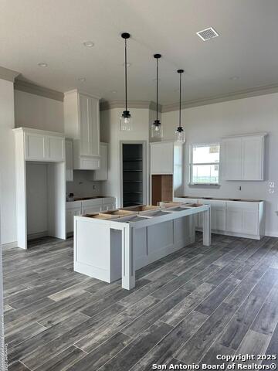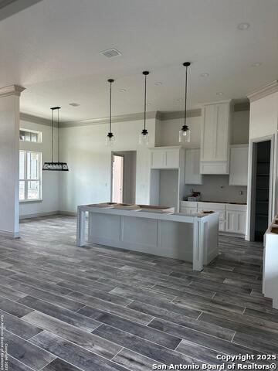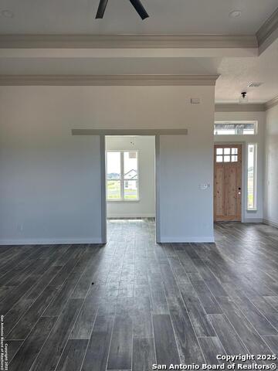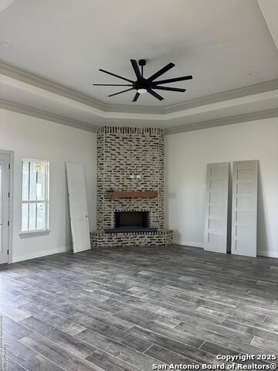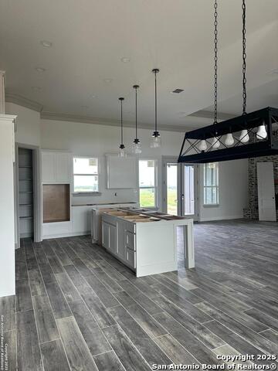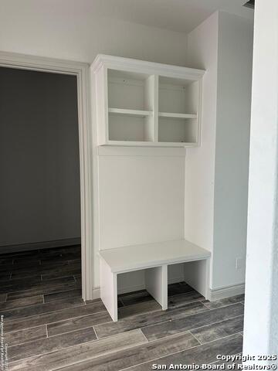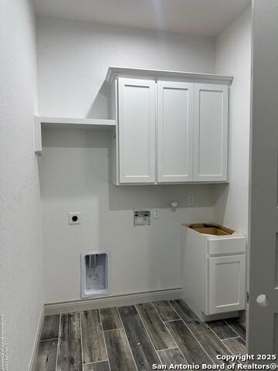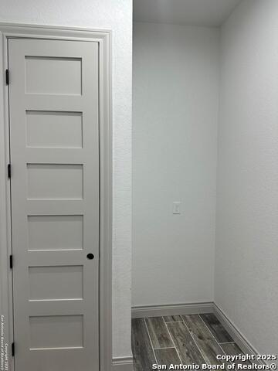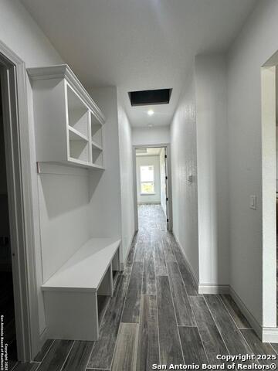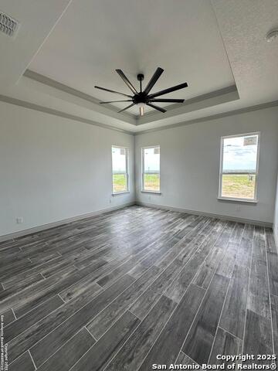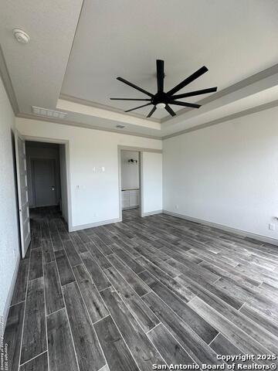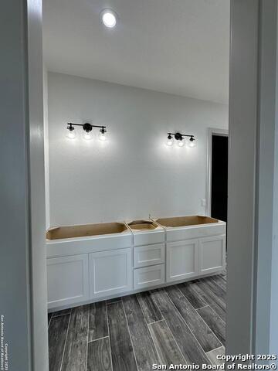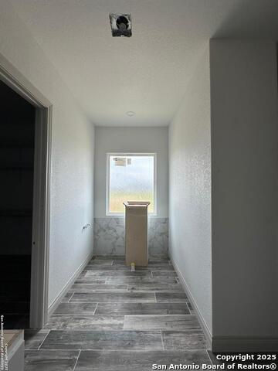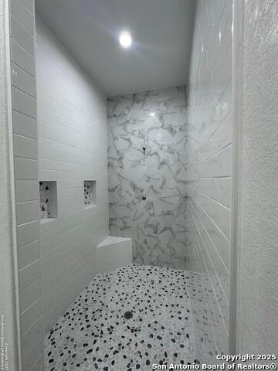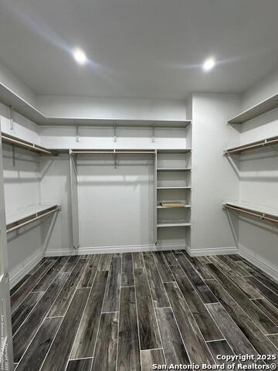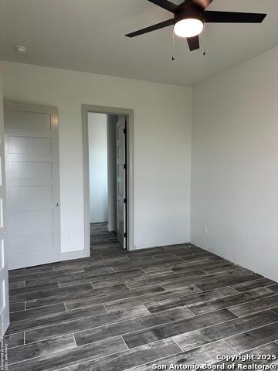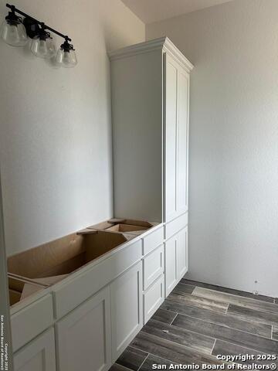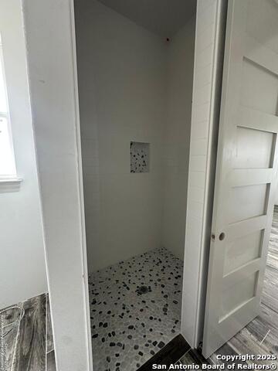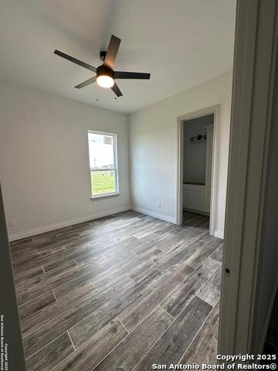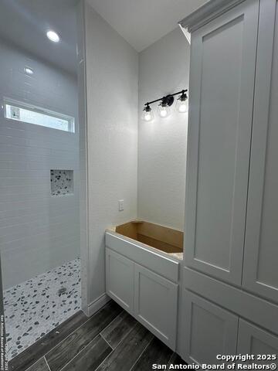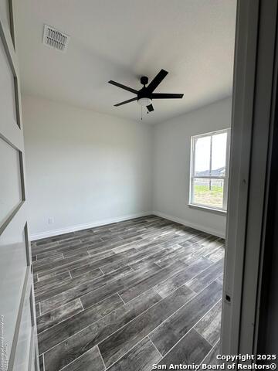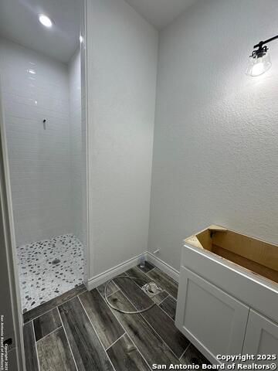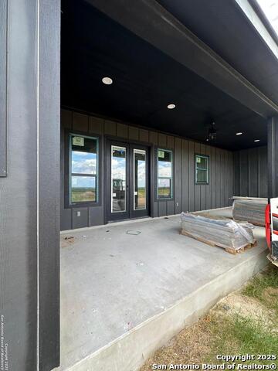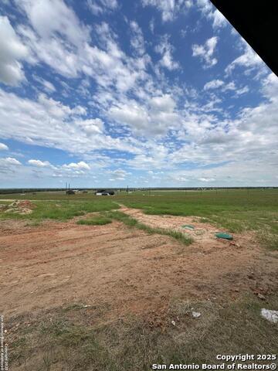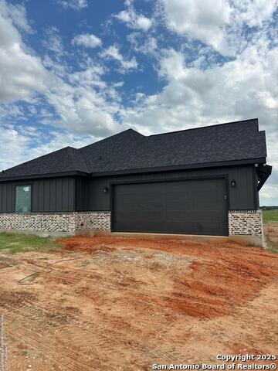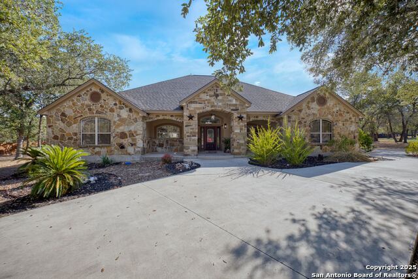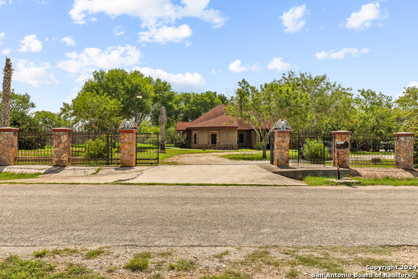111 Sunset , La Vernia, TX 78121
Property Photos
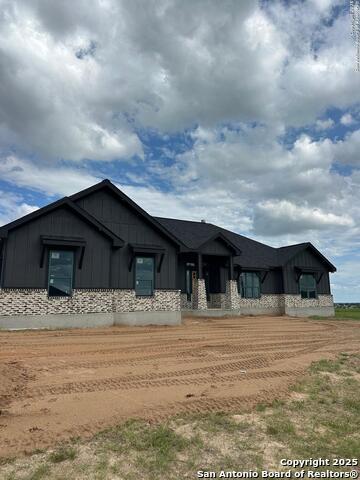
Would you like to sell your home before you purchase this one?
Priced at Only: $619,900
For more Information Call:
Address: 111 Sunset , La Vernia, TX 78121
Property Location and Similar Properties
- MLS#: 1875148 ( Single Residential )
- Street Address: 111 Sunset
- Viewed: 76
- Price: $619,900
- Price sqft: $225
- Waterfront: No
- Year Built: 2025
- Bldg sqft: 2759
- Bedrooms: 5
- Total Baths: 4
- Full Baths: 4
- Garage / Parking Spaces: 2
- Days On Market: 142
- Additional Information
- County: WILSON
- City: La Vernia
- Zipcode: 78121
- Subdivision: The Estates At Triple R Ranch
- District: Floresville Isd
- Elementary School: Floresville
- Middle School: Floresville
- High School: Floresville
- Provided by: Homestead & Ranch Real Estate
- Contact: Whitney Yocham
- (806) 319-1432

- DMCA Notice
-
DescriptionWelcome to your dream home in La Vernia, TX! This stunning residence sits on a spacious one acre lot and offers 5 bedrooms (including a flex room perfect for an office) and 4 full bathrooms ideal for multigenerational living or hosting guests. You'll love the two private guest suites, providing comfort and privacy for visitors. The owner's suite is a luxurious retreat featuring a large walk in shower and an expansive walk in closet. The home is filled with natural light, thanks to its thoughtful layout and large windows that create a bright, airy atmosphere throughout. The open concept kitchen boasts custom cabinetry, abundant storage, and high end finishes perfect for both everyday living and entertaining. Step out onto the covered back porch and take in the gorgeous, open views of the Texas countryside the perfect place to enjoy your morning coffee or unwind at sunset. Don't miss your chance to enjoy peaceful living just minutes from town schedule your showing today!
Payment Calculator
- Principal & Interest -
- Property Tax $
- Home Insurance $
- HOA Fees $
- Monthly -
Features
Building and Construction
- Builder Name: Eric Maiwald Homes, LLC.
- Construction: New
- Exterior Features: Brick, Cement Fiber
- Floor: Ceramic Tile
- Foundation: Slab
- Kitchen Length: 15
- Roof: Composition
- Source Sqft: Bldr Plans
Land Information
- Lot Description: Cul-de-Sac/Dead End, County VIew, 1 - 2 Acres, Gently Rolling
School Information
- Elementary School: Floresville
- High School: Floresville
- Middle School: Floresville
- School District: Floresville Isd
Garage and Parking
- Garage Parking: Two Car Garage, Attached, Side Entry
Eco-Communities
- Water/Sewer: Septic
Utilities
- Air Conditioning: One Central
- Fireplace: One, Living Room, Wood Burning, Stone/Rock/Brick
- Heating Fuel: Electric
- Heating: Central, 1 Unit
- Utility Supplier Elec: GVEC
- Utility Supplier Grbge: PRIVATE
- Utility Supplier Sewer: SEPTIC
- Utility Supplier Water: SSWATER
- Window Coverings: None Remain
Amenities
- Neighborhood Amenities: None
Finance and Tax Information
- Days On Market: 137
- Home Owners Association Fee: 300
- Home Owners Association Frequency: Annually
- Home Owners Association Mandatory: Mandatory
- Home Owners Association Name: THE ESTATES AT TRIPLE R RANCH
- Total Tax: 1143.18
Rental Information
- Currently Being Leased: No
Other Features
- Contract: Exclusive Right To Sell
- Instdir: From County Road 319, turn into the Estates at Triple R Ranch on Estates Drive. Continue on Estates Drive and turn right onto Sunset Drive. Home is on the left.
- Interior Features: One Living Area, Liv/Din Combo, Eat-In Kitchen, Island Kitchen, Study/Library, Utility Room Inside, High Ceilings, Open Floor Plan, Laundry Room, Walk in Closets, Attic - Pull Down Stairs
- Legal Desc Lot: 128
- Legal Description: The Estates At Triple R Ranch, Lot 128, Unit 2, Acres 1.03
- Occupancy: Vacant
- Ph To Show: 210-222-2227
- Possession: Closing/Funding
- Style: One Story, Texas Hill Country
- Views: 76
Owner Information
- Owner Lrealreb: No
Similar Properties
Nearby Subdivisions
Bridgewater
Camino Verde
Cibolo Ridge
Copper Creek
Country Gardens
Country Hills
Estates Of Quail Run
Great Oaks
Heritage Woods
Homestead
Hondo Ridge
Hondo Ridge Subdivision
J Delgado Sur
Jacob Acres Unit Ii
Lake Valley
Lake Valley Estates
Las Palmas
Las Palomas
Las Palomas Country Club Est
Las Palomas Country Club Estat
Legacy Ranch
Lost Trails
Millers Crossing
N/a
Oak Hill Estates
Oak Hollow Estates
Oak Valley
Out/wilson Co
Rosewood
Rural
Rural Acres
Sendera Crossing
Smith Erastus
Stallion Ridge Estates
T Zalagar Sur
The Estates At Triple R Ranch
The Meadows
The Reserve At Legacy Ranch
The Settlement
The Timbers
Triple R Ranch
V Duran Sur Guad Co
Vintage Oaks Ranch
Wells J A
Westfield Ranch
Westfield Ranch - Wilson Count
Westover
Westover Sub
Wm Mc Nuner Sur
Woodbridge Farms
Woodcreek
Woodlands

- Antonio Ramirez
- Premier Realty Group
- Mobile: 210.557.7546
- Mobile: 210.557.7546
- tonyramirezrealtorsa@gmail.com



