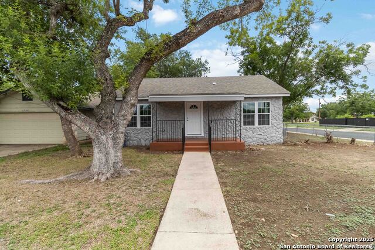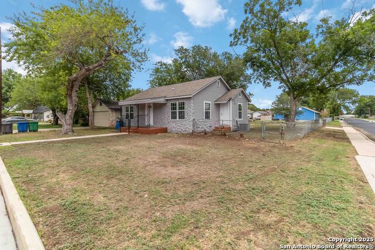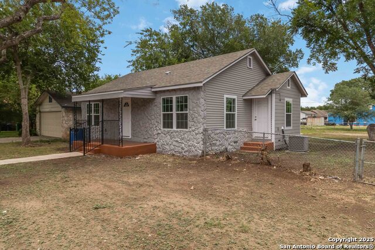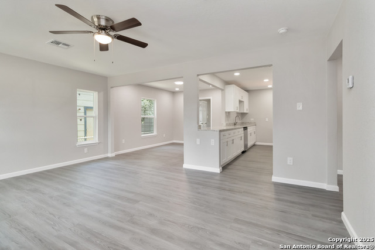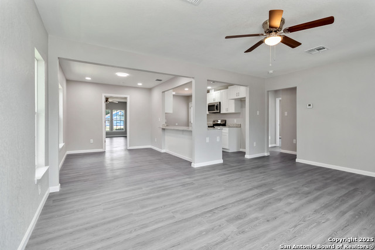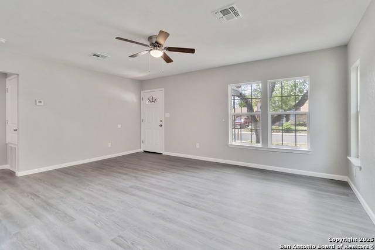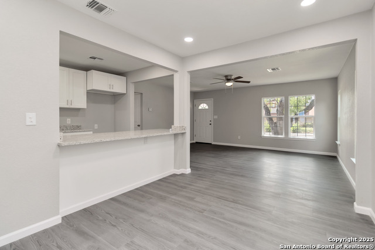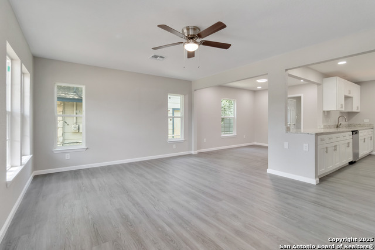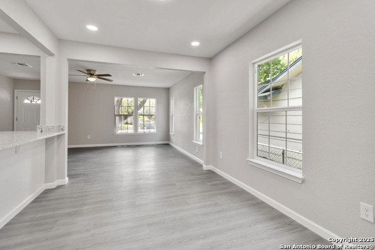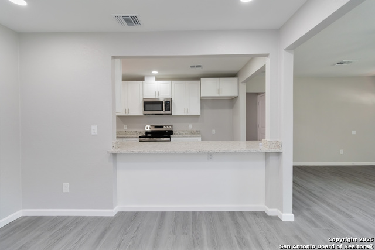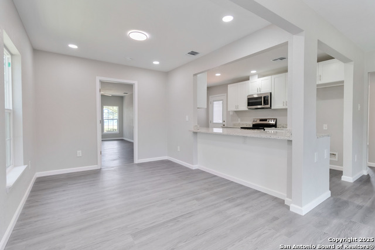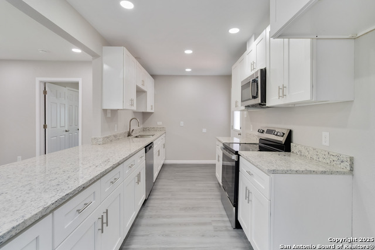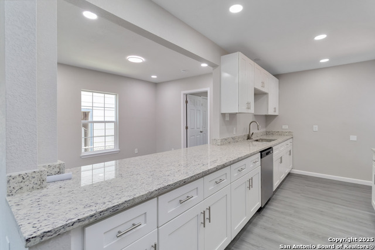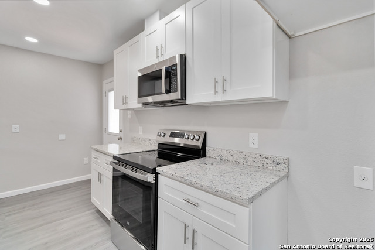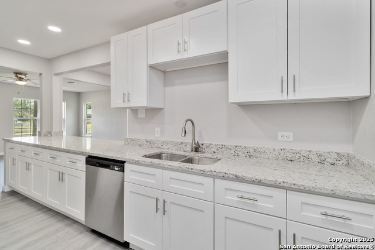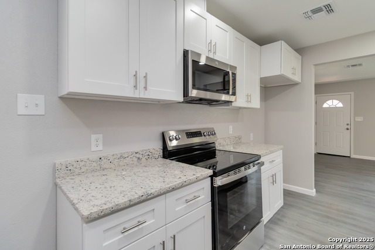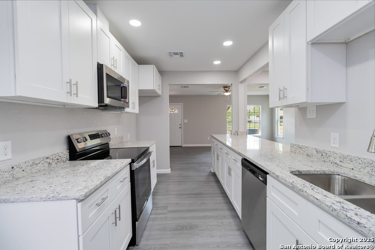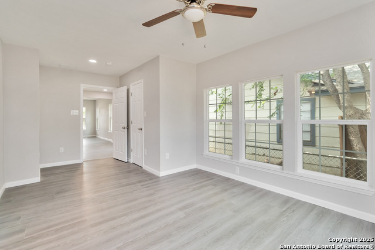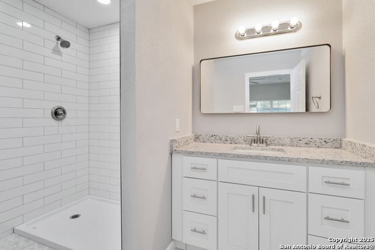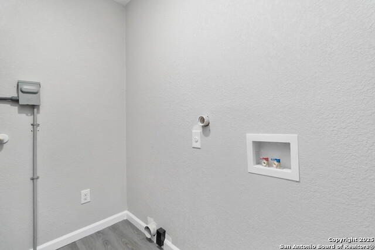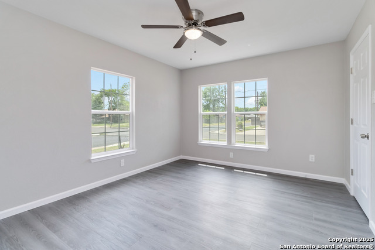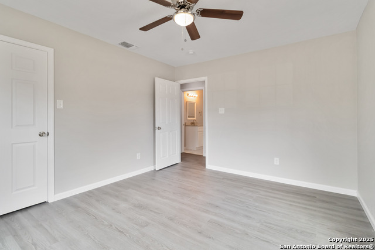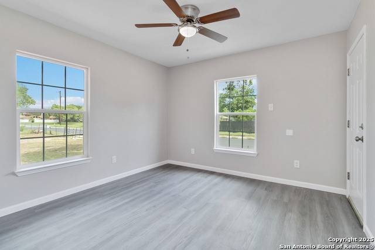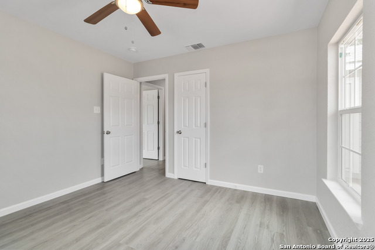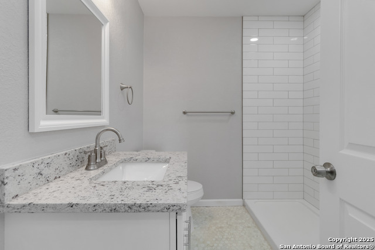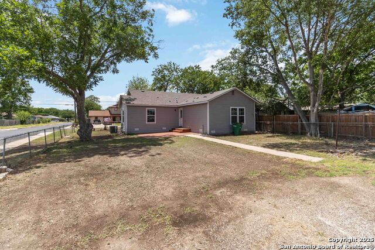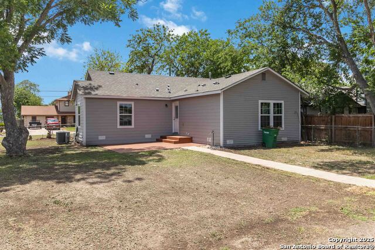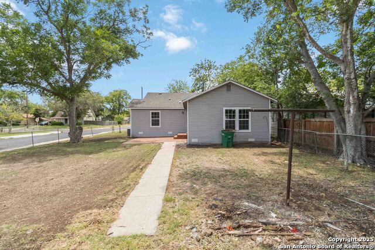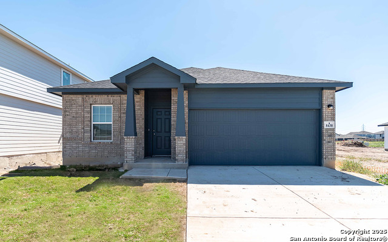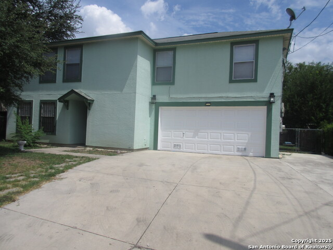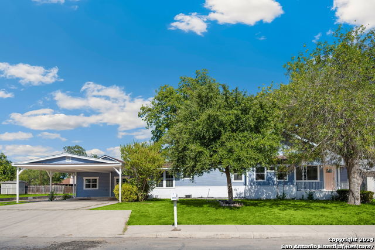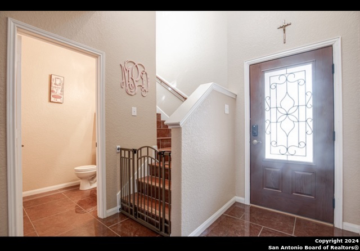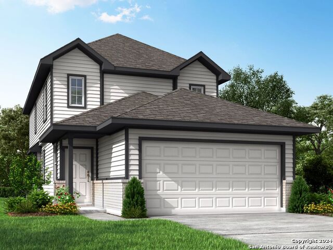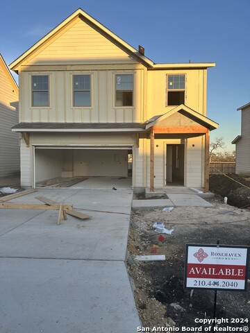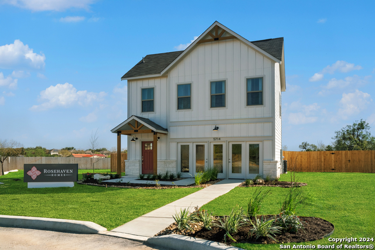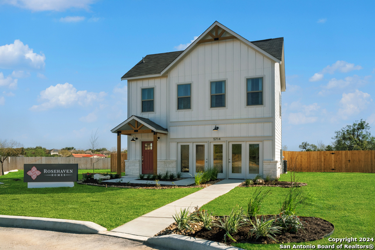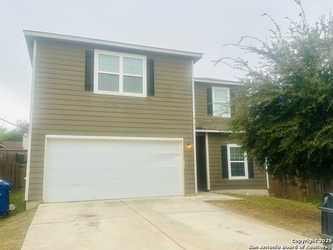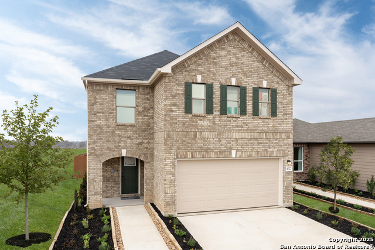2738 Ravina , San Antonio, TX 78222
Property Photos
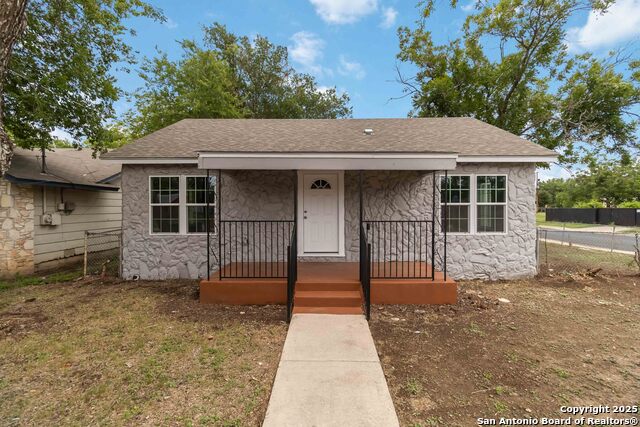
Would you like to sell your home before you purchase this one?
Priced at Only: $252,000
For more Information Call:
Address: 2738 Ravina , San Antonio, TX 78222
Property Location and Similar Properties
- MLS#: 1875137 ( Single Residential )
- Street Address: 2738 Ravina
- Viewed: 31
- Price: $252,000
- Price sqft: $192
- Waterfront: No
- Year Built: 1963
- Bldg sqft: 1312
- Bedrooms: 3
- Total Baths: 2
- Full Baths: 2
- Garage / Parking Spaces: 1
- Days On Market: 100
- Additional Information
- County: BEXAR
- City: San Antonio
- Zipcode: 78222
- Subdivision: Jupe Subdivision
- District: San Antonio I.S.D.
- Elementary School: Hirsch
- Middle School: Davis
- High School: Sam Houston
- Provided by: Cano Real Estate Group
- Contact: Rosie Cano
- (210) 913-8284

- DMCA Notice
-
DescriptionFully Renovated 3 Bedroom Home on Spacious Corner Lot! Welcome to this beautifully remodeled 3 bedroom, 2 bath home situated on a large corner lot with a fenced yard and plenty of patio space; Perfect for outdoor entertaining or quiet evenings under the stars. Every inch of this home has been thoughtfully and meticulously updated with modern finishes and high quality upgrades. Enjoy a brand new custom kitchen with granite countertops and cabinetry, fully renovated bathrooms, new luxury vinyl flooring throughout, and all new double paned windows that fill the home with natural light. Major systems have also been replaced, including a new HVAC system, new water heater, and updated plumbing and electrical. The open floor plan offers a seamless flow between the living, dining, and kitchen areas, creating a warm and inviting space for everyday living. Outside, the large, fenced yard offers privacy and room to play, garden, or entertain plus a generous patio area that's ready for summer BBQs. Located in a well established neighborhood, this move in ready home combines modern comfort with classic charm. Highlights: * 3 bedrooms / 2 full bathrooms * Established neighborhood with mature trees * Spacious layout with dedicated dining area * Energy efficient double paned windows * New roof, electrical, plumbing, flooring, water heater, HVAC * Indoor laundry room * Large backyard and patio space * Ideal for families, retirees, or first time buyers It's truly a must see! Schedule your tour today!
Payment Calculator
- Principal & Interest -
- Property Tax $
- Home Insurance $
- HOA Fees $
- Monthly -
Features
Building and Construction
- Apprx Age: 62
- Builder Name: Unknown
- Construction: Pre-Owned
- Exterior Features: Wood
- Floor: Laminate
- Roof: Composition
- Source Sqft: Appsl Dist
Land Information
- Lot Description: Corner
- Lot Dimensions: 60 x 140
School Information
- Elementary School: Hirsch
- High School: Sam Houston
- Middle School: Davis
- School District: San Antonio I.S.D.
Garage and Parking
- Garage Parking: None/Not Applicable
Eco-Communities
- Water/Sewer: Water System
Utilities
- Air Conditioning: One Central
- Fireplace: Not Applicable
- Heating Fuel: Electric
- Heating: Central
- Recent Rehab: Yes
- Utility Supplier Elec: CPS ENERGY
- Utility Supplier Gas: CPS ENERGY
- Utility Supplier Grbge: CITY
- Utility Supplier Sewer: SAWS
- Utility Supplier Water: SAWS
- Window Coverings: All Remain
Amenities
- Neighborhood Amenities: None
Finance and Tax Information
- Days On Market: 52
- Home Faces: South
- Home Owners Association Mandatory: None
- Total Tax: 4494
Rental Information
- Currently Being Leased: No
Other Features
- Block: 12
- Contract: Exclusive Right To Sell
- Instdir: Take exit 35 from I-410 S, Merge onto I- 410 Access Rd/SE Loop 410 Acc Rd, Merge onto I- 410 Access Rd/SE Loop 410 Acc Rd, Turn left onto Ravina St
- Interior Features: One Living Area
- Legal Desc Lot: 1O
- Legal Description: Ncb 12908 Blk 12 Lot 1O
- Occupancy: Vacant
- Ph To Show: 210-222-2227
- Possession: Closing/Funding
- Style: One Story
- Views: 31
Owner Information
- Owner Lrealreb: Yes
Similar Properties
Nearby Subdivisions
Agave
Blue Ridge Ranch
Blue Rock Springs
Call Agent
Covington Oaks
Crestlake
East Central Area
Foster Acres
Foster Meadows
Green Acres
Jupe Manor
Jupe Subdivision
Jupe/manor Terrace
Lakeside
Manor Terrace
Mary Helen
Mary Helen (ec/sa)
N/a
Na
Peach Grove
Pecan Valley
Pecan Valley Est.
Pecan Valley Heights
Red Hawk Landing
Republic Creek
Republic Oaks
Rice Road
Riposa Vita
Roosevelt Heights
Sa / Ec Isds Rural Metro
Southern Hills
Spanish Trails
Spanish Trails Villas
Spanish Trails-unit 1 West
Starlight Homes
Sutton Farms
The Meadows
Thea Meadows

- Antonio Ramirez
- Premier Realty Group
- Mobile: 210.557.7546
- Mobile: 210.557.7546
- tonyramirezrealtorsa@gmail.com



