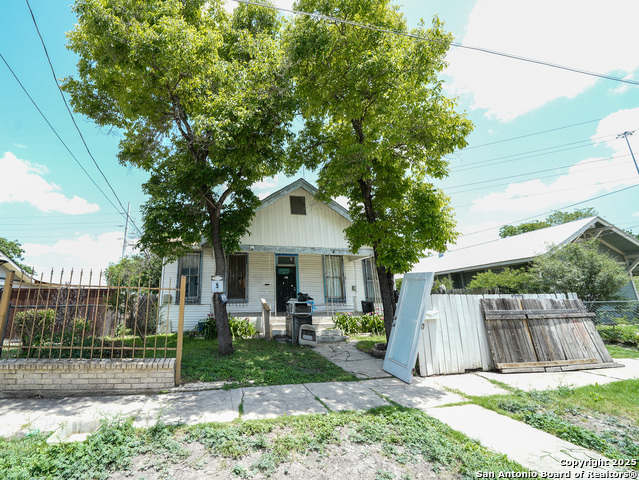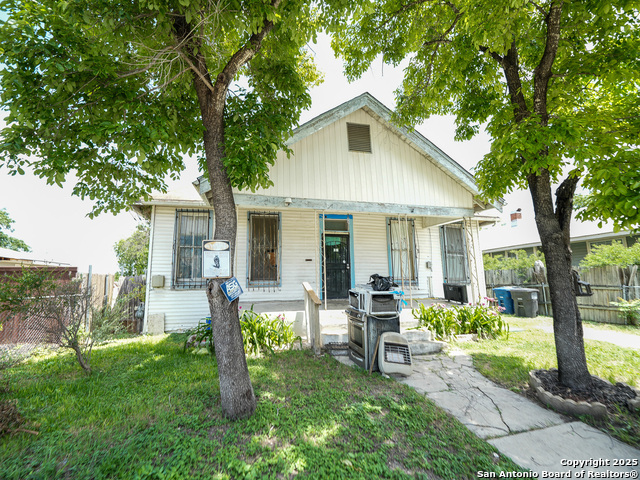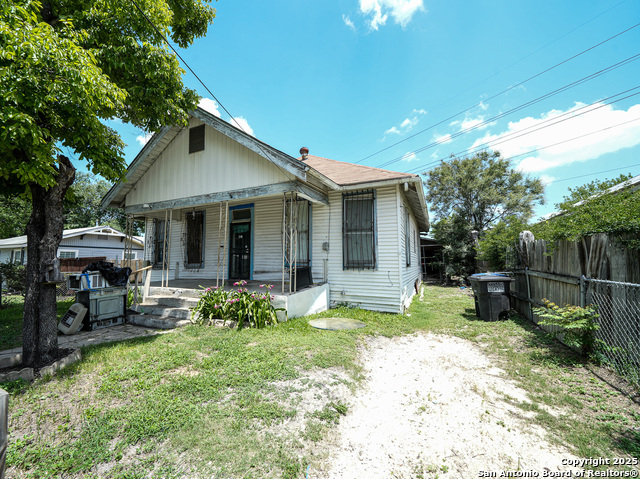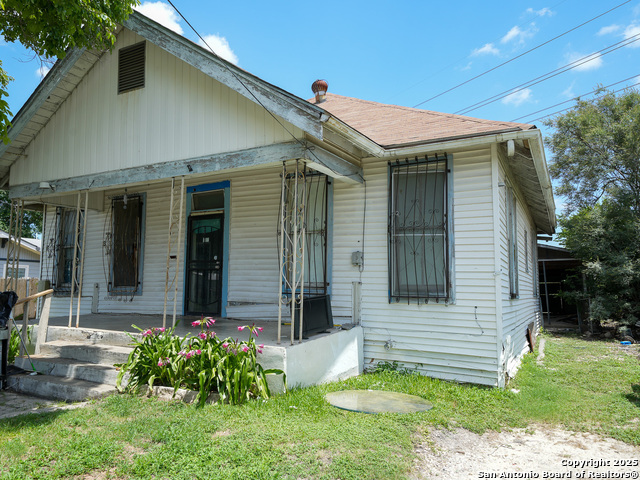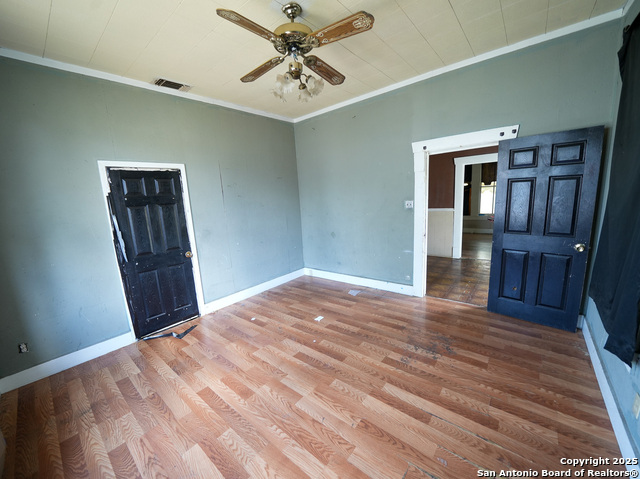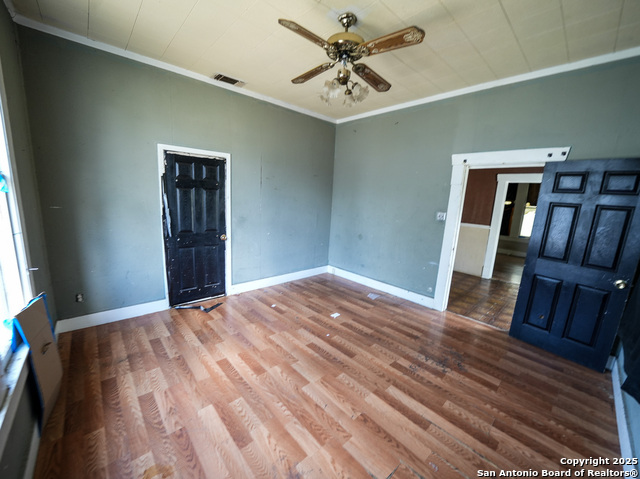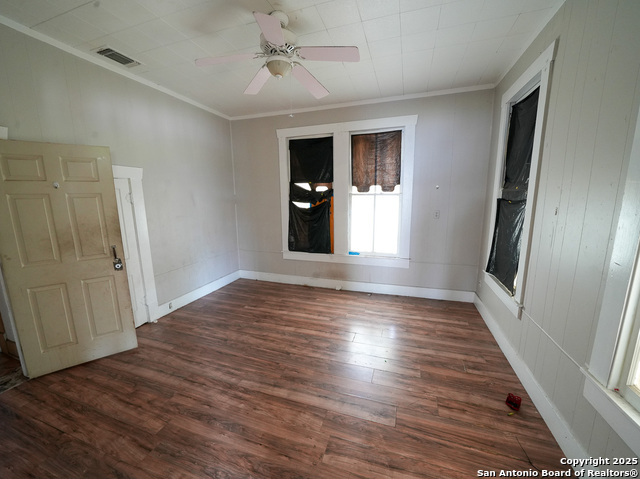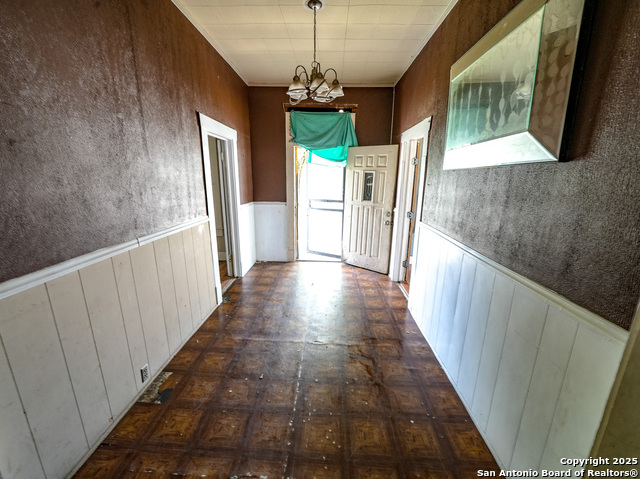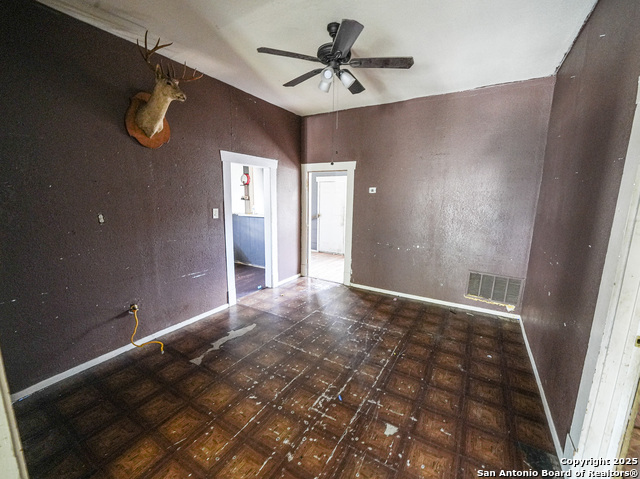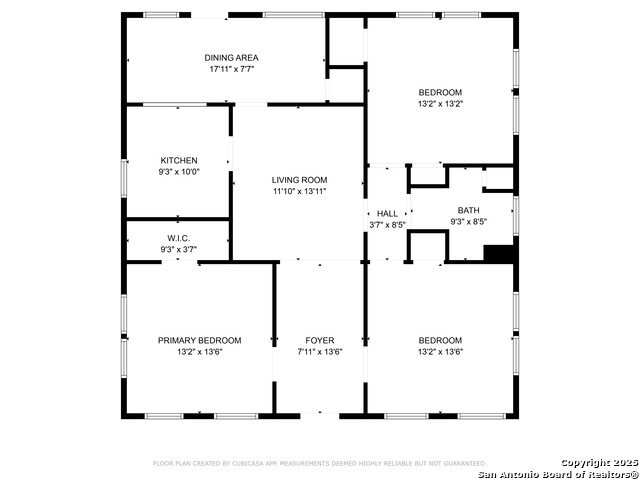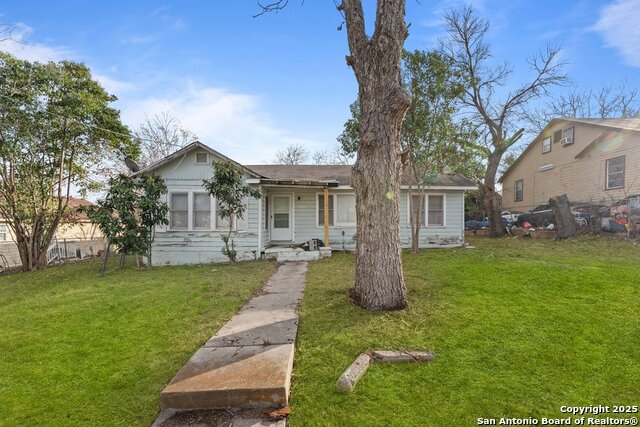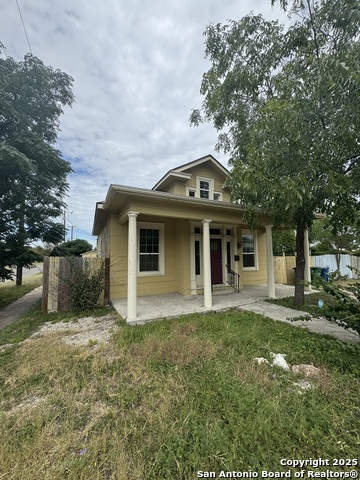607 Mckinley, San Antonio, TX 78210
Property Photos
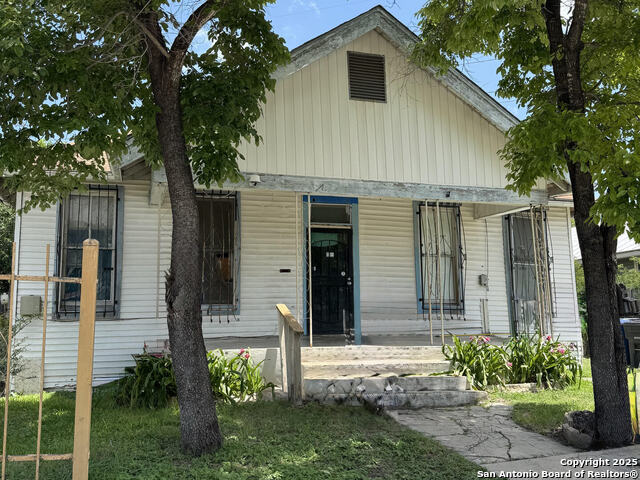
Would you like to sell your home before you purchase this one?
Priced at Only: $125,000
For more Information Call:
Address: 607 Mckinley, San Antonio, TX 78210
Property Location and Similar Properties
- MLS#: 1874864 ( Single Residential )
- Street Address: 607 Mckinley
- Viewed: 64
- Price: $125,000
- Price sqft: $96
- Waterfront: No
- Year Built: 1928
- Bldg sqft: 1296
- Bedrooms: 3
- Total Baths: 1
- Full Baths: 1
- Garage / Parking Spaces: 1
- Days On Market: 138
- Additional Information
- County: BEXAR
- City: San Antonio
- Zipcode: 78210
- Subdivision: Fair North
- District: CALL DISTRICT
- Elementary School: Call District
- Middle School: Call District
- High School: Call District
- Provided by: Keller Williams Heritage
- Contact: Teresa Zepeda
- (210) 387-2584

- DMCA Notice
-
DescriptionCalling All Investors Prime Flip Opportunity in Highland Park! Unlock the potential of this diamond in the rough located in the rapidly appreciating in this zip code. Just minutes from downtown San Antonio, this 3 bedroom, 1 bath home sits on a spacious lot in the heart of Highland Park and offers incredible upside for a full renovation, flip, or rental investment. Property features solid bones and classic charm, surrounded by revitalized homes and ongoing development. The location is unbeatable close to major highways for easy access across the city, and just a short drive to some of San Antonio's most popular destinations including The Pearl, Brooks City Base, H E B grocery stores, Breckenridge Park, the San Antonio Zoo, and more. Whether you're an experienced investor or diving into your first project, this is your opportunity to add value in one of the city's fastest growing neighborhoods. Schedule your showing today and bring your vision to life!
Payment Calculator
- Principal & Interest -
- Property Tax $
- Home Insurance $
- HOA Fees $
- Monthly -
Features
Building and Construction
- Apprx Age: 97
- Builder Name: Unknown
- Construction: Pre-Owned
- Exterior Features: Wood
- Floor: Wood, Laminate
- Roof: Composition
- Source Sqft: Appraiser
Land Information
- Lot Dimensions: 50 X 110
School Information
- Elementary School: Call District
- High School: Call District
- Middle School: Call District
- School District: CALL DISTRICT
Garage and Parking
- Garage Parking: Detached
Eco-Communities
- Water/Sewer: Water System, Sewer System
Utilities
- Air Conditioning: One Central
- Fireplace: Not Applicable
- Heating Fuel: Natural Gas
- Heating: Central
- Recent Rehab: No
- Utility Supplier Elec: CPS
- Utility Supplier Grbge: SAWS
- Utility Supplier Sewer: SAWS
- Utility Supplier Water: SAWS
- Window Coverings: None Remain
Amenities
- Neighborhood Amenities: None
Finance and Tax Information
- Days On Market: 111
- Home Owners Association Mandatory: None
- Total Tax: 4303
Rental Information
- Currently Being Leased: No
Other Features
- Block: 35
- Contract: Exclusive Right To Sell
- Instdir: From I-10 W, take exit 576A for New Braunfels Ave. Turn left onto S New Braunfels Ave, then right onto Steves Ave. Turn left onto S Hackberry St, then right onto McKinley Ave. Home will be on the left.
- Interior Features: One Living Area, Separate Dining Room
- Legal Desc Lot: 72
- Legal Description: Ncb 2990 Blk 35 Lot 72 And 73
- Miscellaneous: City Bus, School Bus, As-Is
- Occupancy: Owner
- Ph To Show: 2102222227
- Possession: Closing/Funding
- Style: One Story
- Views: 64
Owner Information
- Owner Lrealreb: No
Similar Properties
Nearby Subdivisions
Artisan Park At Victoria Commo
Block 1035
Bold Sub Bl 6390
Denver Heights
Denver Heights East Of New Bra
Denver Heights West Of New Bra
Durango/roosevelt
Fair - North
Gevers To Clark
Highland
Highland Park
Highland Park Est
Highland Park Est.
Inverness Sub Bl 6851
King William
Lavaca
Lavaca Historic District
Mission
N/a
Pasadena Heights
Playmoor
Riverside Park
Roosevelt Mhp
S Of Mlk To Aransas
S Presa W To River
Townhomes On Presa
Wheatley Heights

- Antonio Ramirez
- Premier Realty Group
- Mobile: 210.557.7546
- Mobile: 210.557.7546
- tonyramirezrealtorsa@gmail.com



