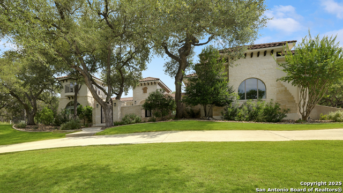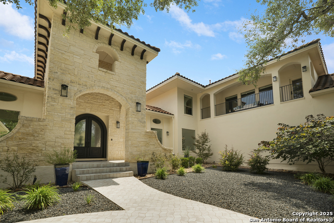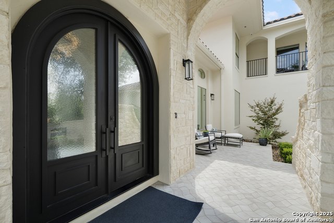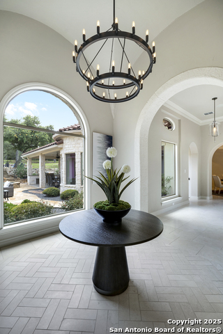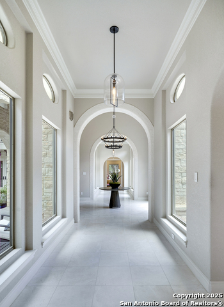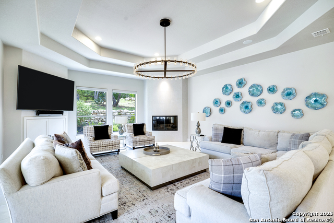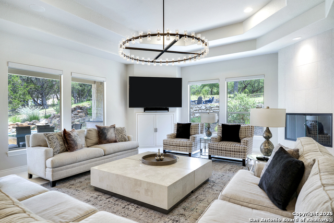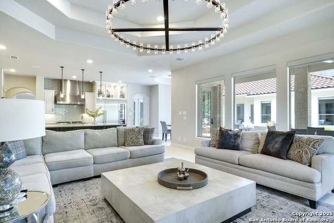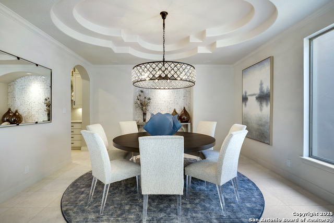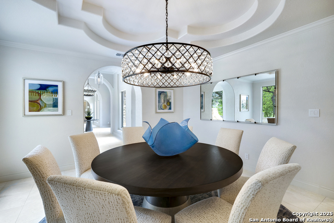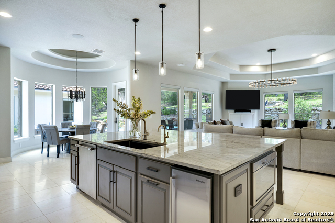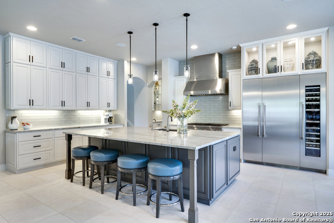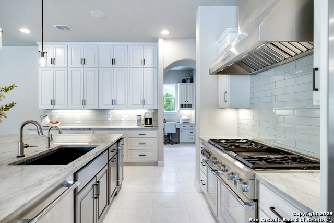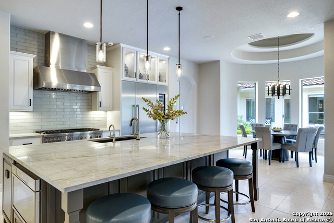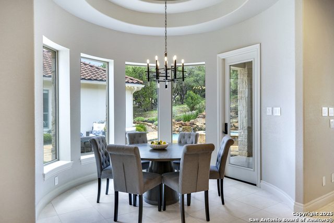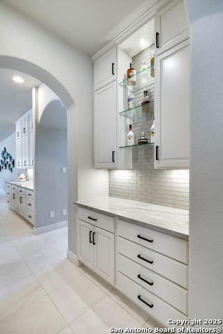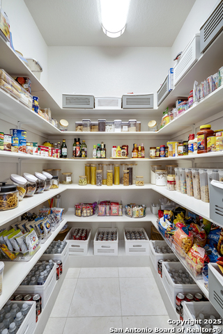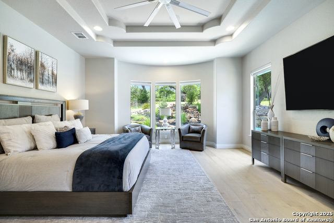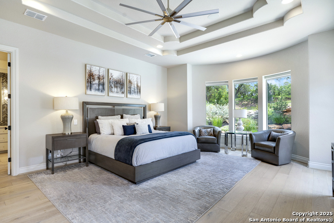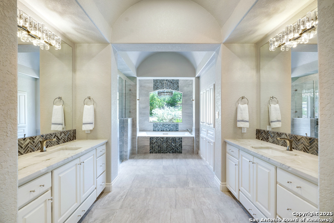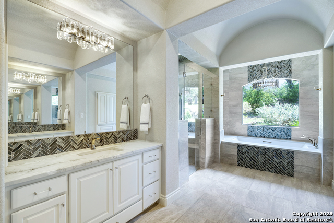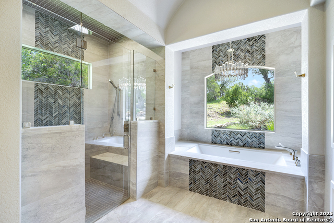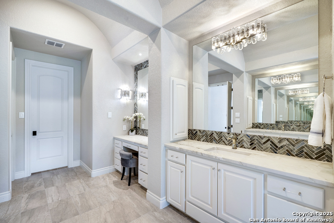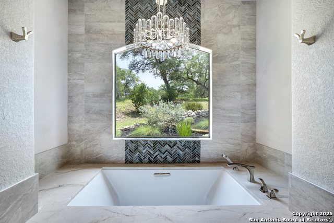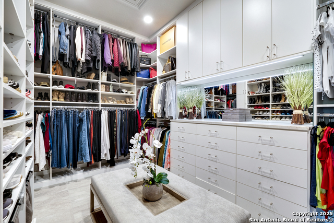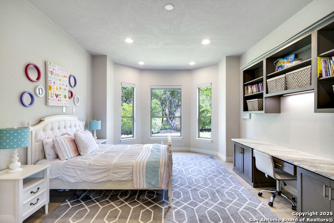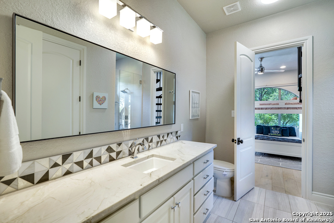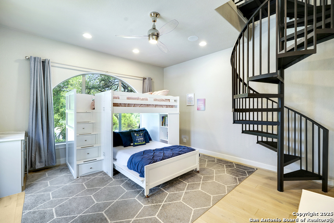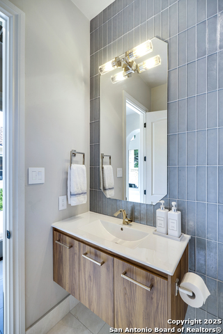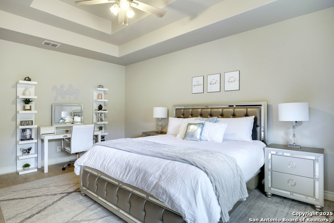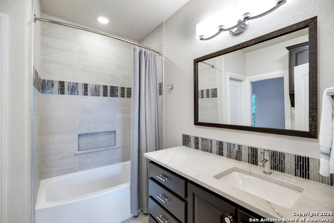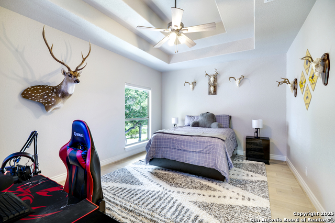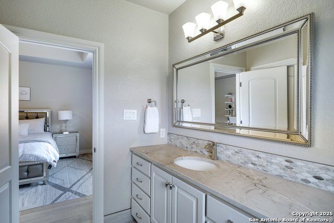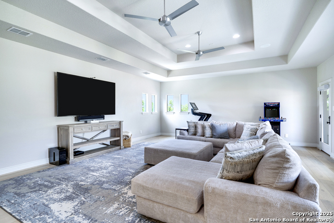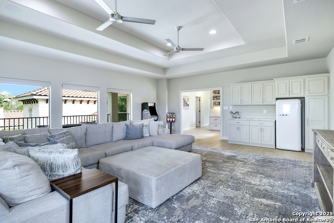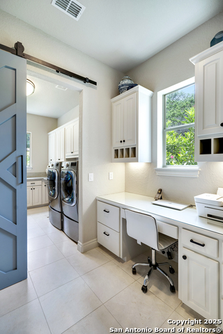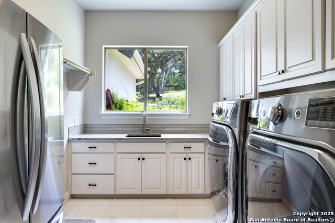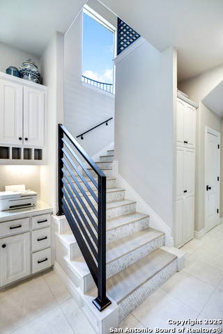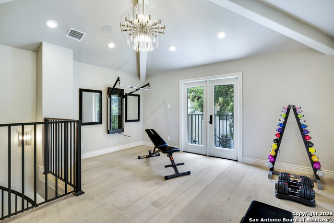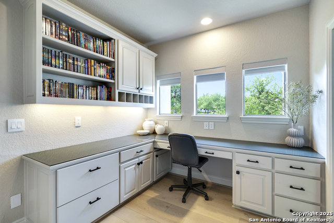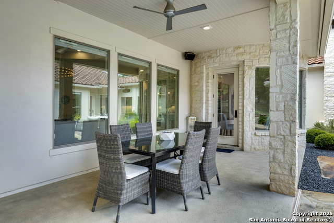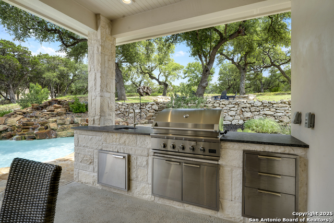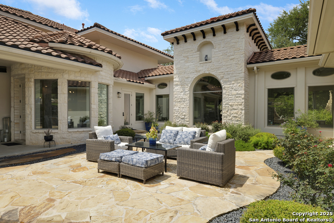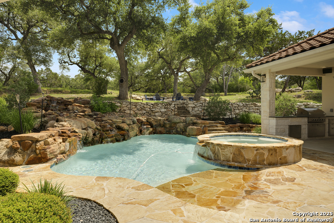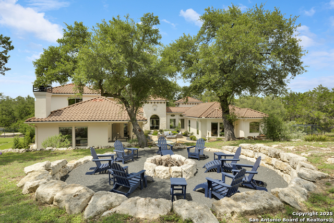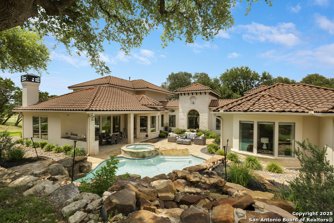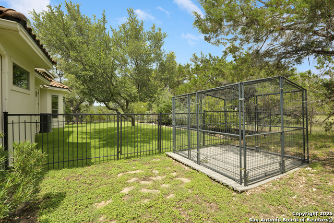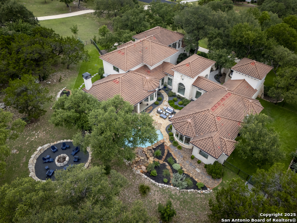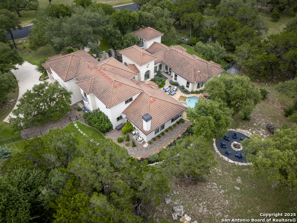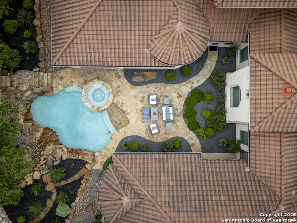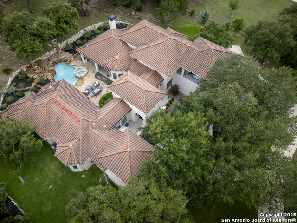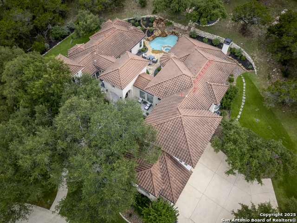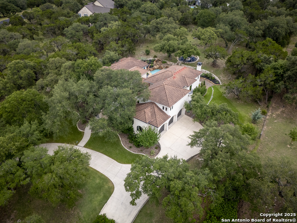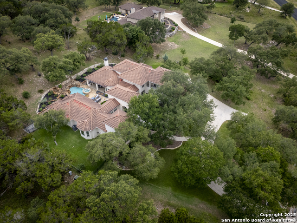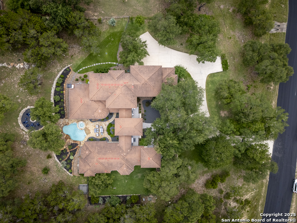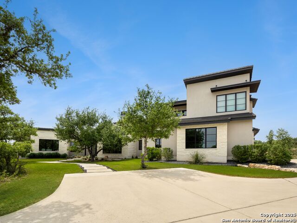170 Riverwood, Boerne, TX 78006
Property Photos
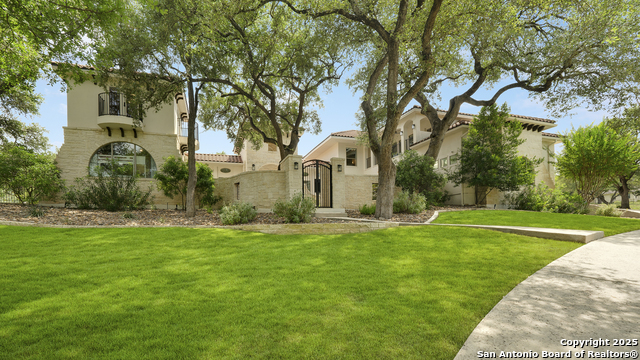
Would you like to sell your home before you purchase this one?
Priced at Only: $2,795,000
For more Information Call:
Address: 170 Riverwood, Boerne, TX 78006
Property Location and Similar Properties
- MLS#: 1874387 ( Single Residential )
- Street Address: 170 Riverwood
- Viewed: 63
- Price: $2,795,000
- Price sqft: $462
- Waterfront: No
- Year Built: 2004
- Bldg sqft: 6050
- Bedrooms: 4
- Total Baths: 5
- Full Baths: 4
- 1/2 Baths: 1
- Garage / Parking Spaces: 3
- Days On Market: 122
- Additional Information
- County: KENDALL
- City: Boerne
- Zipcode: 78006
- Subdivision: Cordillera Ranch
- District: Boerne
- Elementary School: CIBOLO CREEK
- Middle School: Voss
- High School: Boerne
- Provided by: San Antonio Portfolio KW RE
- Contact: Kevin Best
- (210) 260-5111

- DMCA Notice
-
DescriptionDesigned by Gustavo Arredondo and custom built by Stadler Homes, this extensively remodeled 2022 Hill Country chic estate blends timeless architecture with modern finishes and smart home automation. Nestled on 2.11 park like acres in the well known Cordillera Ranch neighborhood, the home is surrounded by mature live oaks and ideally located near the community's private Guadalupe River Park and Swede Creek Park. A gated stone courtyard with soaring trees creates a warm, private entrance. Inside, the open floor plan is perfect for both everyday living and large scale entertaining, featuring elegant galleries, groined ceilings, smooth finished walls, and rich stone accents. Two spacious living areas offer flexibility and flow effortlessly into the gourmet kitchen, outfitted with Thermador appliances, an oversized island, double ovens, and a walk in butler's pantry. The great room centers around a striking stone fireplace and wraparound windows with backyard views. Step outside to a resort style oasis a sparkling pool, spa, and cascading waterfall anchor the beautifully landscaped outdoor living space, complete with a full kitchen, fire pit, and expansive patio for year round enjoyment. The private master suite offers peaceful pool views and a spa like bath with dual vanities, a jetted tub, and a dual head shower. The first floor also includes a guest suite, private study with a loft and built in shelving, mudroom, and a home management center. Upstairs, you'll find two additional bedroom suites, a relaxed game room with balcony access, and a second study or flex space. With city water and sewer services, smart home integration, and a serene yet central location within the Ranch, this property offers the perfect blend of luxury, comfort, and convenience in the heart of the Hill Country.
Payment Calculator
- Principal & Interest -
- Property Tax $
- Home Insurance $
- HOA Fees $
- Monthly -
Features
Building and Construction
- Apprx Age: 21
- Builder Name: Stadler
- Construction: Pre-Owned
- Exterior Features: Stone/Rock, Stucco, Rock/Stone Veneer
- Floor: Carpeting, Ceramic Tile, Wood
- Foundation: Slab
- Kitchen Length: 20
- Roof: Tile, Concrete
- Source Sqft: Appsl Dist
Land Information
- Lot Description: Bluff View, County VIew, 2 - 5 Acres, Partially Wooded, Mature Trees (ext feat)
- Lot Improvements: Street Paved, Asphalt, Private Road
School Information
- Elementary School: CIBOLO CREEK
- High School: Boerne
- Middle School: Voss Middle School
- School District: Boerne
Garage and Parking
- Garage Parking: Three Car Garage, Attached, Side Entry, Oversized
Eco-Communities
- Energy Efficiency: Programmable Thermostat, Double Pane Windows, Foam Insulation, Storm Windows, Ceiling Fans
- Water/Sewer: Water System, Sewer System
Utilities
- Air Conditioning: Three+ Central
- Fireplace: One, Living Room
- Heating Fuel: Propane Owned
- Heating: Central, 3+ Units
- Recent Rehab: Yes
- Utility Supplier Elec: PEC
- Utility Supplier Gas: PROPANE
- Utility Supplier Grbge: PRIVATE
- Utility Supplier Other: GVTC
- Utility Supplier Sewer: GBRA
- Utility Supplier Water: GBRA
- Window Coverings: Some Remain
Amenities
- Neighborhood Amenities: Controlled Access, Jogging Trails, Guarded Access
Finance and Tax Information
- Days On Market: 29
- Home Owners Association Fee: 2700
- Home Owners Association Frequency: Annually
- Home Owners Association Mandatory: Mandatory
- Home Owners Association Name: CORDILLERA RANCH PROPERTY OWNERS ASSOCIATION
- Total Tax: 27573.52
Other Features
- Contract: Exclusive Right To Sell
- Instdir: Hwy 46 - Cordillera Trace - Rio Cordillera - Riverwood
- Interior Features: Two Living Area, Liv/Din Combo, Separate Dining Room, Two Eating Areas, Island Kitchen, Breakfast Bar, Walk-In Pantry, Study/Library, Game Room, Loft, Utility Room Inside, Secondary Bedroom Down, 1st Floor Lvl/No Steps, High Ceilings, Open Floor Plan, Pull Down Storage, Cable TV Available, High Speed Internet, Laundry Main Level, Laundry Room, Walk in Closets, Attic - Access only, Attic - Pull Down Stairs
- Legal Desc Lot: 18
- Legal Description: Cordillera Ranch Unit 104A Blk B Lot 18, 2.11 Acres
- Miscellaneous: No City Tax, Cluster Mail Box, School Bus
- Occupancy: Owner
- Ph To Show: (210)222-2227
- Possession: Closing/Funding
- Style: Two Story, Mediterranean
- Views: 63
Owner Information
- Owner Lrealreb: No
Similar Properties
Nearby Subdivisions
A10349 - Survey 865 J V Massey
A10433 - Survey 6 John Sweeney
Anaqua Springs Ranch
Balcones Creek
Bent Tree
Bentwood
Bisdn
Bluegrass
Boerne
Boerne Heights
Caliza Reserve
Champion Heights - Kendall Cou
Chaparral Creek
Cheevers
City
Cordillera Ranch
Corley Farms
Country Bend
Coveney Ranch
Creekside
Cypress Bend On The Guadalupe
Deep Hollow
Diamond Ridge
Dietert
Dresden Wood
Dresden Wood 1
Durango Reserve
English Oaks
Esperanza
Esperanza - 70'
Esperanza - 80' And 90'
Esperanza - Kendall County
Esser Addition
Fairview Addition
Fox Falls
Garden Creek Ii
George's Ranch
George's Ranch - Adeline
Harnisch Baer
Harnisch & Baer
High Point Ranch Subdivision
Hillview
Hold'em Ranch
Indian Creek Acres
Indian Hills
Indian Springs
Irons & Gates Addition
Irons & Grahams Addition
Kendall Creek Estates
Kendall Oaks
Kendall Woods
Kendall Woods Estate
Kendall Woods Estates
Kernaghan Addition
Lake Country
Lakeside Acres
Limestone Ranch
Menger Springs
Miralomas Garden Homes Unit 1
Miralomas The Reserve
Mountain Laurel Heights
N/a
Nollkamper Subdivision
None
Northwest Rural Ac/ns/bo
Not In Defined
Not In Defined Subdivision
Oak Knoll
Oak Meadow
Oak Park
Oak Park Addition
Oak Retreat
Out/kendall Co.
Pecan Springs
Platten Creek
Ranger Creek
Regency At Esperanza
Regency At Esperanza - Flamenc
Regency At Esperanza - Sardana
Regency At Esperanza - Zambra
Regency At Esperanza Sardana
Regent Park
Ridge At Tapatio
River Mountain Ranch
Rolling Acres
Rosewood Gardens
Sabinas Creek Ranch Phase 1
Sabinas Creek Ranch Phase 2
Saddlehorn
Scenic Crest
Shadow Valley Ranch
Shoreline Park
Silver Hills
Southern Oaks
Sparkling Springs Ra
Sundance Ranch
Tapatio Springs
The Bristow Of Upper Balcones
The Crossing
The Crossing At Kenberg
The Crossing Mountain Creek
The Flats
The Ranches At Creekside
The Villas At Hampton Place
The Woods Of Boerne Subdivisio
Toll Brothers At Caliza Reserv
Toll Brothers At George's Ranc
Trails Of Herff Ranch
Trailwood
Waterstone
Waterstone On The Guadalupe
Windsong
Windwood Es
Windwood Estates
Woods Of Frederick Creek

- Antonio Ramirez
- Premier Realty Group
- Mobile: 210.557.7546
- Mobile: 210.557.7546
- tonyramirezrealtorsa@gmail.com



