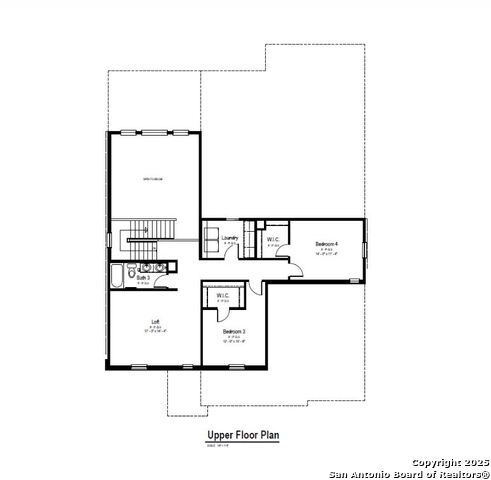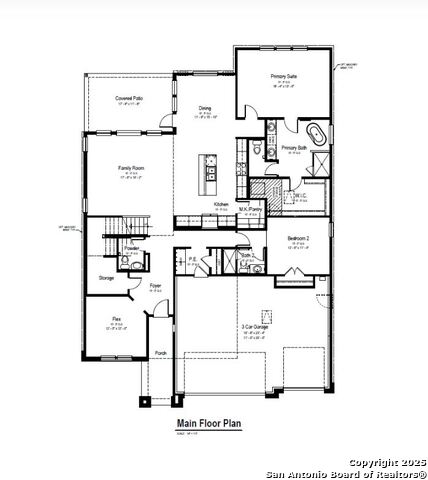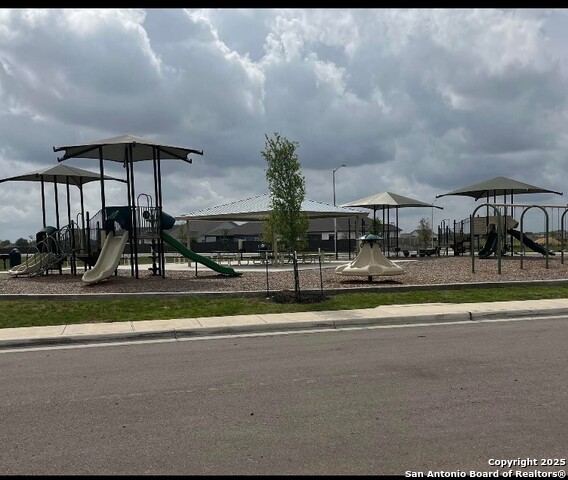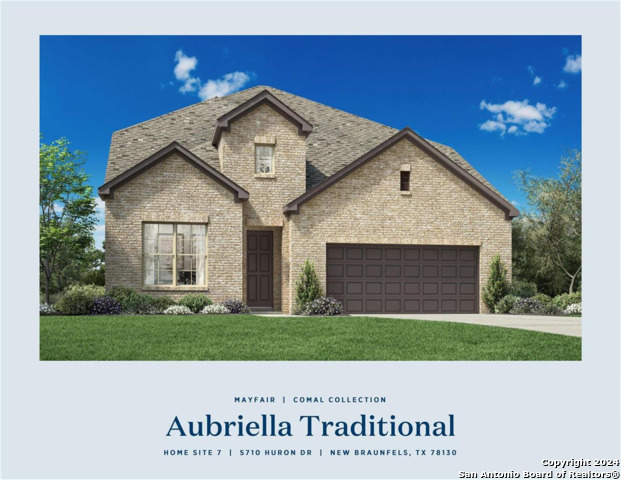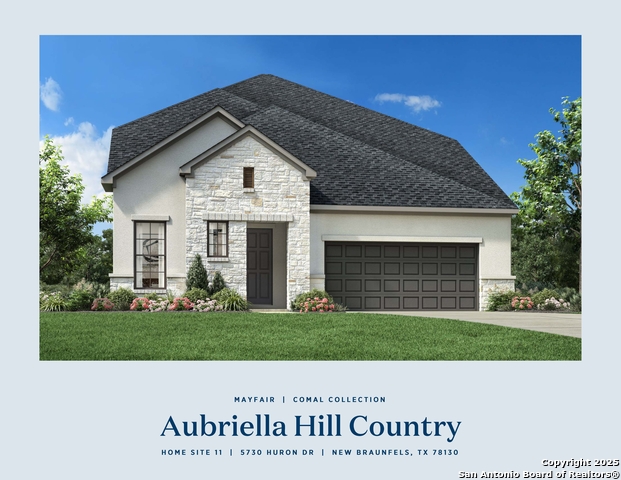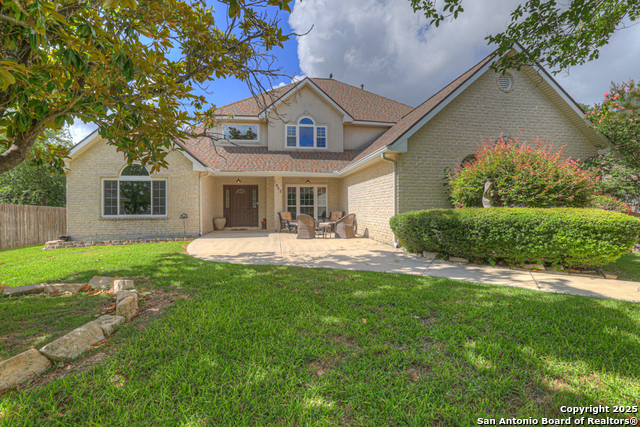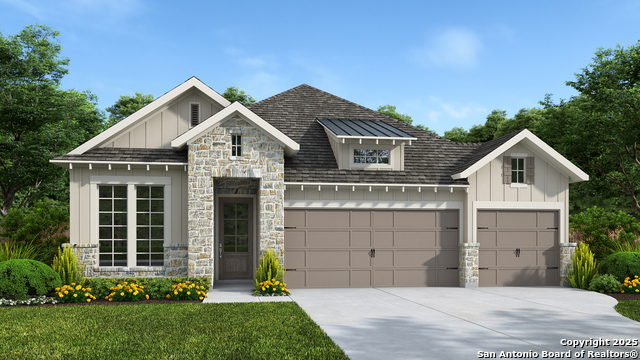1633 Saddleback, New Braunfels, TX 78130
Property Photos
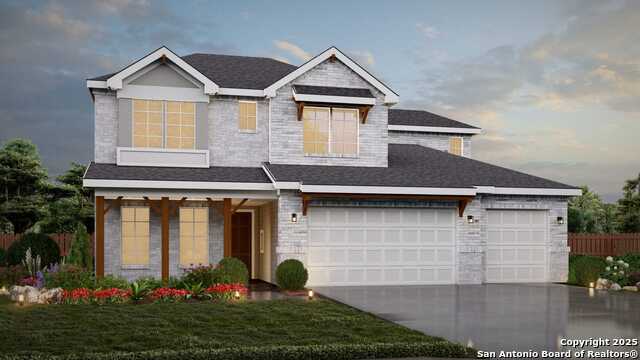
Would you like to sell your home before you purchase this one?
Priced at Only: $574,999
For more Information Call:
Address: 1633 Saddleback, New Braunfels, TX 78130
Property Location and Similar Properties
- MLS#: 1874261 ( Single Residential )
- Street Address: 1633 Saddleback
- Viewed: 38
- Price: $574,999
- Price sqft: $185
- Waterfront: No
- Year Built: 2025
- Bldg sqft: 3111
- Bedrooms: 4
- Total Baths: 4
- Full Baths: 3
- 1/2 Baths: 1
- Garage / Parking Spaces: 2
- Days On Market: 32
- Additional Information
- County: COMAL
- City: New Braunfels
- Zipcode: 78130
- Subdivision: Weltner Farms
- District: Comal
- Elementary School: Clear Spring
- Middle School: Canyon
- High School: Canyon
- Provided by: Move Up America
- Contact: Brandee Lowman
- (210) 817-5507

- DMCA Notice
-
DescriptionSpacious Design: This Texas sized floorplan greets you through a grand foyer leading into the heart of the home, where natural light effortlessly connects the kitchen and living rooms, creating an ideal space for entertaining. At the center is a generously sized kitchen complimented by a morning kitchen showcasing additional storage, gas appliances, and a cozy dining nook. Thoughtful Lifestyle Options: The primary suite is located on the main floor, offering a private retreat separate from the rest of the home. Also on the main level is a versatile flex space with private entry that can easily serve as a dedicated office, formal dining room, or additional entertainment space. A guest bedroom is also tucked away with a nearby full bath an ideal setup for a private guest suite or multi generational living. Upstairs, you'll find the secondary bedrooms along with a separate laundry room and a spacious loft. Luxurious Owner's Retreat: The primary retreat is truly an owner's paradise, showcasing an expansive bedroom paired with a spa like bath. This serene space features a standalone soaking tub, a walk in shower, dual sinks, and a generous walk in closet complete with custom organization featuring a private washer and dryer for added convenience. Oversized 2.5 car garage for additional storage space, along with a smart home package. Refrigerator, extended kitchen island, quartz countertops, laundry folding station with utility cabinets, barn door on primary bath, epoxy garage with Amazon drop box.
Payment Calculator
- Principal & Interest -
- Property Tax $
- Home Insurance $
- HOA Fees $
- Monthly -
Features
Building and Construction
- Builder Name: View Homes
- Construction: New
- Exterior Features: Brick, Stone/Rock, Cement Fiber
- Floor: Carpeting, Other
- Foundation: Slab
- Kitchen Length: 10
- Roof: Heavy Composition
- Source Sqft: Appsl Dist
Land Information
- Lot Improvements: Street Paved, Curbs, Street Gutters, Sidewalks
School Information
- Elementary School: Clear Spring
- High School: Canyon
- Middle School: Canyon
- School District: Comal
Garage and Parking
- Garage Parking: Two Car Garage, Oversized
Eco-Communities
- Energy Efficiency: Tankless Water Heater, Programmable Thermostat, Radiant Barrier, Low E Windows, Ceiling Fans
- Water/Sewer: City
Utilities
- Air Conditioning: One Central
- Fireplace: Not Applicable
- Heating Fuel: Electric
- Heating: Central
- Window Coverings: None Remain
Amenities
- Neighborhood Amenities: Park/Playground
Finance and Tax Information
- Days On Market: 31
- Home Owners Association Fee: 400
- Home Owners Association Frequency: Annually
- Home Owners Association Mandatory: Mandatory
- Home Owners Association Name: ALAMO MANAGEMENT GROUP
- Total Tax: 1.82
Rental Information
- Currently Being Leased: No
Other Features
- Contract: Exclusive Right To Sell
- Instdir: Hwy. 35, to Hwy. 46 to Weltner Rd.
- Interior Features: Two Living Area, Separate Dining Room, Eat-In Kitchen, Two Eating Areas, Island Kitchen, Walk-In Pantry, Study/Library, Loft, Utility Room Inside, Open Floor Plan, High Speed Internet, Laundry Upper Level, Walk in Closets, Attic - Pull Down Stairs
- Legal Description: WELTNER FARMS UNIT #1 BLOCK 6 LOT 4 0.17 AC
- Miscellaneous: Additional Bldr Warranty
- Occupancy: Vacant
- Ph To Show: 210-817-5507
- Possession: Closing/Funding
- Style: Two Story
- Views: 38
Owner Information
- Owner Lrealreb: No
Similar Properties
Nearby Subdivisions
(458e501) Cb1000 Comm/res
(c458-lp337) North Loop 337
458b602 West End 3
Abs: 52 Sur: William Bracken 1
Arroyo Verde
Ashby Acres
August Fields
August Fields Ph 2
Augustus Pass
Avery Park
Avery Parkway
Baus Addition
Bentwood
Braunfels East
Broadway Estates
Buena Vista
Cameron
Caprock
Casinas At Gruene
Castle Ridge
Cb4037
City Block
City Block 1061
City Block 1073
City Block 3007
City Block 4013
City Block 4033
City Block 4034
City Block 4056
City Block 4058
City Block 5104
City Block 5113
Cloud Country
Comal Town 5099
Cornerstone
Cotton Crossing
County Comal
Creekside
Creekside Farms
Crkside Farms Sub Un 3
Crkside Farms Sub Un 4
Cypress Rapids
Dauer Ranch
Dauer Ranch Estates
Dean 1
Deer Crest
Do
Dove Crossing
Downtown
Elley
Elley Lane
Elley Lane Sub Un 2
Elley Lane Subdivision
Esnaurizar A M
Farm Haus
Five/cross Condo
Garden Park 3
Gardens Of Evergreen
Gardens Of North Ranch Estates
Gardens Of Ranch Estates
Glen Brook
Glencrest - Guadalupe County
Green Meadow
Green Meadows 3
Green Meadows-comal
Green Pastures
Greystone
Gruene Courtyard
Gruene Courtyard 3
Gruene Crossing
Gruene Leaf
Gruene Road
Guada Coma Estates
Guadalupe Ridge
Guenefield
Heather Glen
Heather Glen Ph Iii
Heather Glen Phase 1
Heather Glen Phase 2
Heather Glen Phase 3
Heatherfield
Heights Saengerhalle
Heights @ Saengerhalle
Heights At Saengerhalle
Heights Saengerhalle The
Helms Terrace
Henry Foster
Herber Estates
Hidden Springs
High Cotton Estates
Highland
Highland Grove
Highland Grove Un5
Highland Park
Highland Ridge
Hillside On Landa
Hillside On Landa 1
Hoeke Add
Holz Add
Huisache Hills
J Thompson Acres
Kirkwood
Kowald
Kreuslerville
Kuehler Add
Kyndwood
Lake Front Court
Lake Side Addition Second Port
Lakecreek
Lakeside
Lakeview Heights
Lakewinds
Lakewood Shadows #4
Landa Park Estates
Landa Park Highland
Landa Park Highlands 2
Laubach
Laubach 5
Laurel Heights
Laurel Heights 2
Ldescampwl
Legacy At Lake Dunlap
Legend Heighs
Legend Heights
Legend Point
Legend Pond
Legend Pond-legend Meadow
Legend Pond-legend Meadow Phas
Legend Pondlegend Point Ph 5
Lone Star
Lone Star 2
Lonesome Dove
Long Creek
Long Creek Ph 2c
Long Creek-the Bandit
Marvin Klein
Mayfair
Meadows
Meadows At Clear Spring
Meadows At Clear Springs
Meadows Of Clear Springs
Meyer Addtion Area
Meyers Landing
Milltown
Mission Forest
Mission Forest 1
Mission Heights
Mission Hill
Mission Hills
Mission Hills 1
Mission Oaks
Mission Oaks 4
Mockingbird Heights
Mockingbird Heights 1
Morning Mist
Morningside
Mountain Shadows
Mountian Shadows
N/a
New Braunfels
New Braunfels Bl 5045
New City
North Park Meadows
North Ranch Estates
Northridge
Northview
Northwest Crossing
Northwest Crossing 1
Northwest Crossing 2
Not In Defined Subdivision
Oak Cliff Estates
Oak Creek
Oak Creek Estates
Oak Creek Estates Ph 1a
Oak Creek Estates Ph 1b
Oak Creek Estates Phase Ib
Oakwood Estates
Oakwood Estates 14
Oakwood Estates 17
Oakwood Estates 18
Oasis @ Lake Dunlap
Oll Brothers At Mayfair - Guad
Out/comal
Overlook At Creekside
Overlook At Creekside Unit 1
Overlook At Creekside Unit 2
Palace Heights
Park Place
Park Ridge
Parkside
Pecan Crossing
Pleasanton Meadows
Preston Estates
Prince Solms Heights Add Ncb 4
Providence Place
Quail Valley
Quail Valley 2
Quail Valley 3
R & K
Rhine Terrace
Ridgemont
Rio Vista
River Chase
River Terrace
River Terrace Estates
River Tree
Rivercresst Heights
Rivercrest Heights
Rivermill Crossing
Rivertree 1
Rolling Valley
Rolling Valley 5
Rural Nbhd Geo Region
Saengerhalle
Saengerhalle Meadows
Sangerhalle Meadows
Sarah Dewitt
Schuetz
Shadow Park
Skyview
Solms Landing
Solms Lndg
Solms Preserve
South Bank #4
South Bank 1
South Bank 4
Southbank
Southwest New Braunfels Bl 23
Spring Valley
Steelwood Trails
Stone Gate 1
Stonegate
Summerwood
Summerwood 7
Sunflower Ridge
Sunflower Valley
Sungate
Sunset Ridge
Sunset Shadows
Tanglewood
The Overlook At Creekside
Toll Brothers At Legacy At Lak
Toll Brothers At Mayfair - Com
Toll Brothers At Mayfair - Gua
Toll Brothers At Sunset Ridge
Town Creek
Town Creek 1
Town Crk Sub
Town Of Braunfels
Town View Estates
Townview East
Trails Of Mission Ridge
Unicorn Heights
Villa Rio
Village At Clear Springs - Gua
Vineyard @ Gruene Ii
Vineyard @ Gruene Ii Garden Ho
Vineyard At Gruene Ii
Voss Farms
Voss Farms 1
Voss Farms And Laubach
Walnut Estates
Walnut Estates 12
Walnut Heights
Walnut Heights East
Walnut Hills
Wasser Ranch
Watson Lane Estates
Weltner Farms
Weltner Farms Unit 2
West End
West End 4
West Village At Creek
West Village At Creek Side
West Village At Creekside
West Village At Creekside 10
West Village At Creekside 3
West Village At Creekside 4
West Village At Creekside 8
West Village At Creekside 9
West Village T Creekside
Whispering Valley
Whispering Valley 2
Whisperwind
Whisperwind - Comal
White Wing Phase #1 - Guadalup
Wildwood
Willowbrook
Winding Creek

- Antonio Ramirez
- Premier Realty Group
- Mobile: 210.557.7546
- Mobile: 210.557.7546
- tonyramirezrealtorsa@gmail.com



