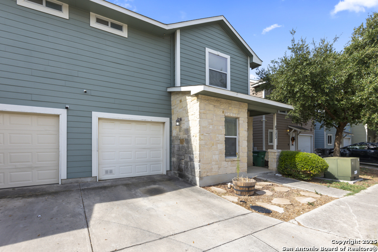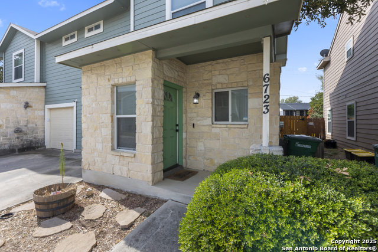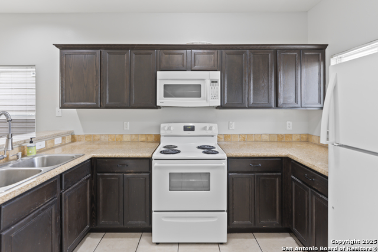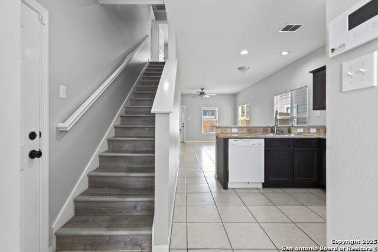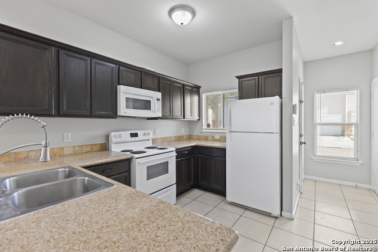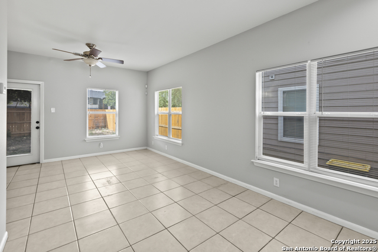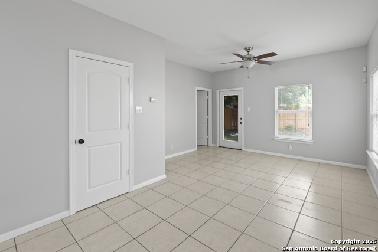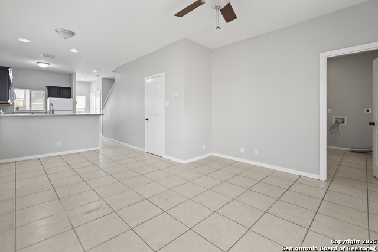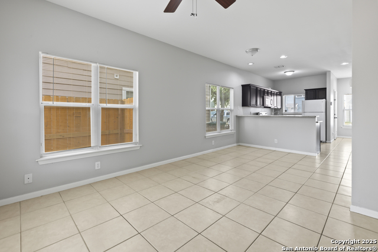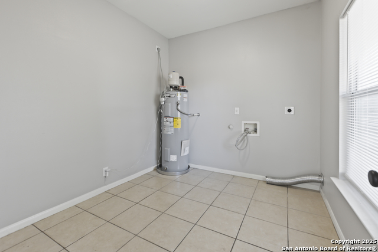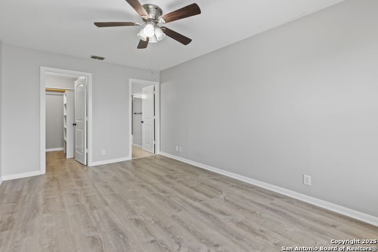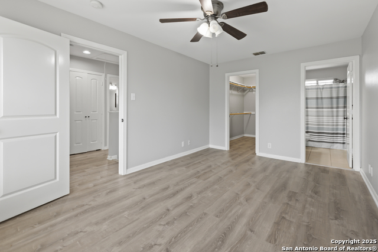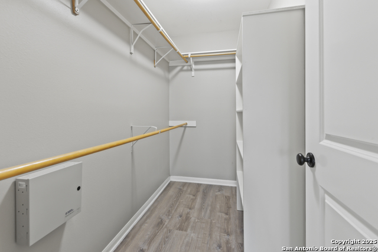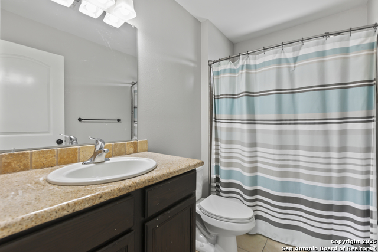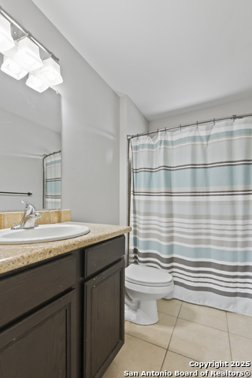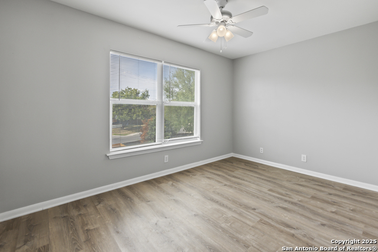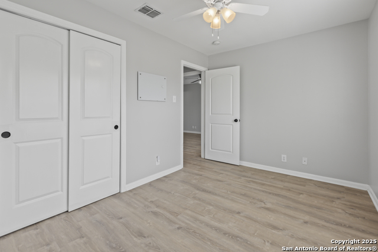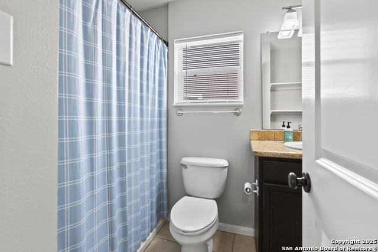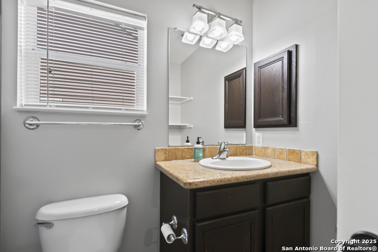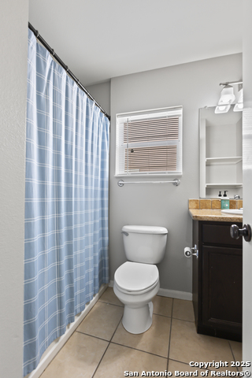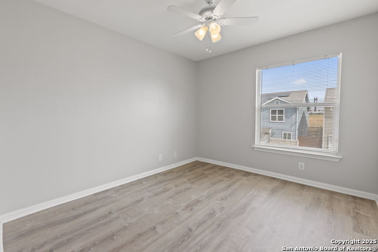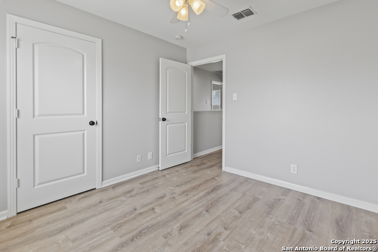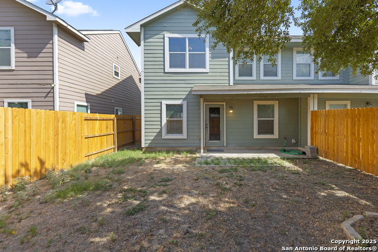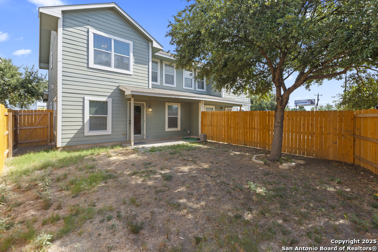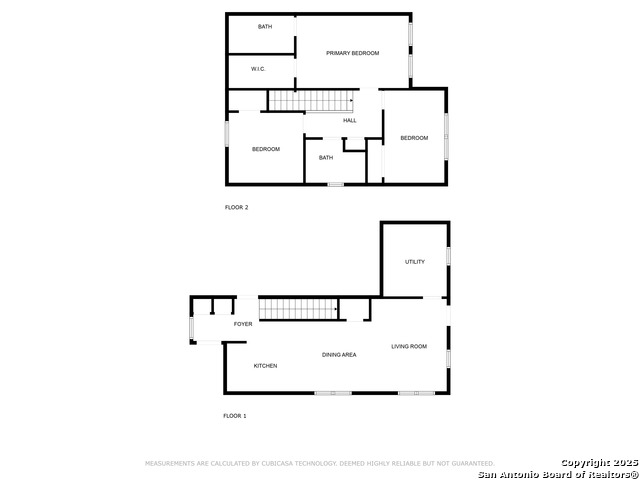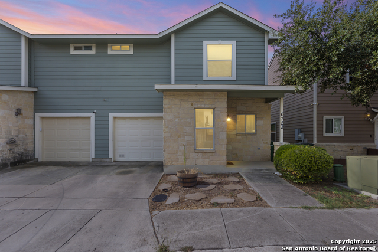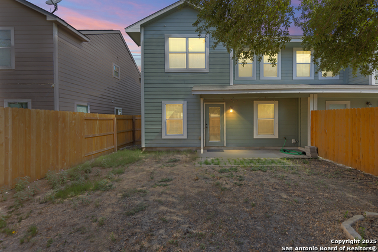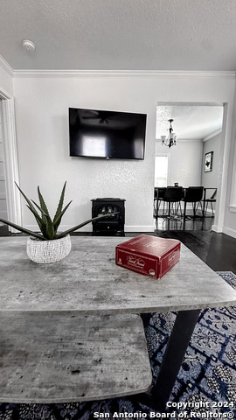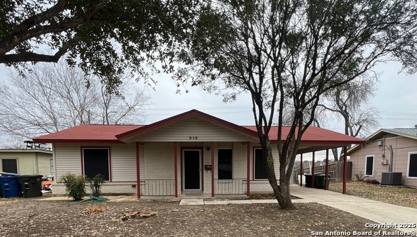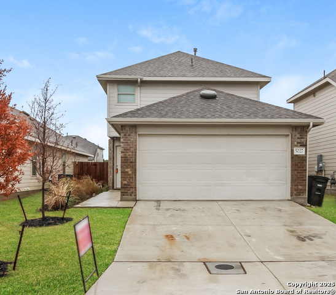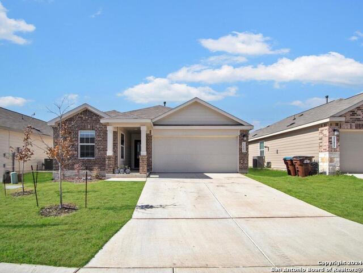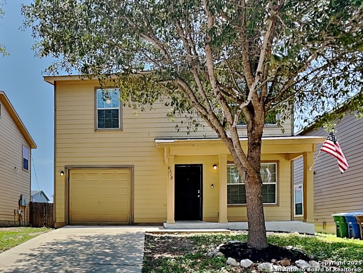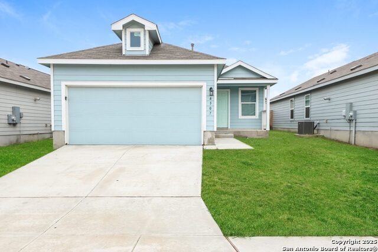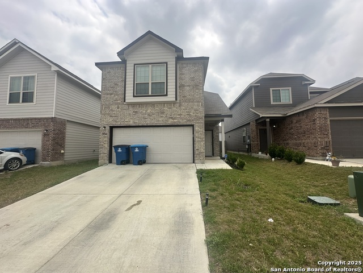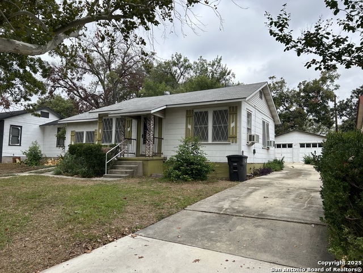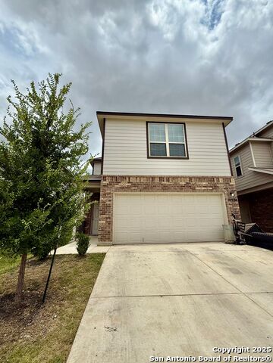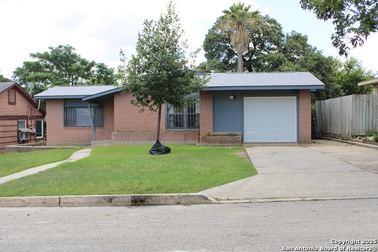6723 Utopia Hts, San Antonio, TX 78223
Property Photos
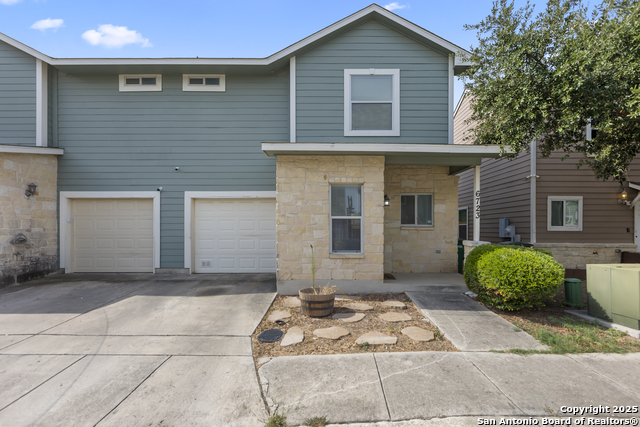
Would you like to sell your home before you purchase this one?
Priced at Only: $1,595
For more Information Call:
Address: 6723 Utopia Hts, San Antonio, TX 78223
Property Location and Similar Properties
Reduced
- MLS#: 1873722 ( Residential Rental )
- Street Address: 6723 Utopia Hts
- Viewed: 30
- Price: $1,595
- Price sqft: $1
- Waterfront: No
- Year Built: 2008
- Bldg sqft: 1308
- Bedrooms: 3
- Total Baths: 3
- Full Baths: 2
- 1/2 Baths: 1
- Days On Market: 48
- Additional Information
- County: BEXAR
- City: San Antonio
- Zipcode: 78223
- Subdivision: Utopia Heights
- District: San Antonio I.S.D.
- Elementary School: Foster
- Middle School: Call District
- High School: lands
- Provided by: 1st Choice Realty Group
- Contact: Jorge Ugaz
- (210) 317-9790

- DMCA Notice
-
DescriptionThis beautiful Townhome that has been well maintained and renovated. This community has no drive through traffic as it's located in a Cul de sac. This home features energy efficient living and ceramic tile throughout the 1st floor. All counter tops are granite. Stairs and 2nd floor has modern grey Vinyl plank flooring. Tiled walls in the master bath. Also featured is an abundance of low E windows. Nice ceiling fans in all rooms and living room, large water heater, pre plumbed for water softener, and prewired with security system. Refrigerator brand new and included. Just minutes from Shopping centers, restaurants, Brooks City Base, Missions Historical Park, Downtown, and Toyota Manufacture. Schedule your appointment today. Please verify all pertinent information: schools, measurements, etc.
Payment Calculator
- Principal & Interest -
- Property Tax $
- Home Insurance $
- HOA Fees $
- Monthly -
Features
Building and Construction
- Apprx Age: 17
- Exterior Features: Stone/Rock, Siding
- Flooring: Ceramic Tile, Vinyl
- Foundation: Slab
- Roof: Composition
- Source Sqft: Appsl Dist
School Information
- Elementary School: Foster
- High School: Highlands
- Middle School: Call District
- School District: San Antonio I.S.D.
Garage and Parking
- Garage Parking: One Car Garage
Eco-Communities
- Energy Efficiency: Ceiling Fans
- Water/Sewer: City
Utilities
- Air Conditioning: One Central
- Fireplace: Not Applicable
- Heating Fuel: Electric
- Heating: Central
- Recent Rehab: Yes
- Security: Pre-Wired, Security System
- Utility Supplier Elec: CPS
- Utility Supplier Grbge: City
- Utility Supplier Sewer: City
- Utility Supplier Water: City
- Window Coverings: All Remain
Amenities
- Common Area Amenities: Jogging Trail, Near Shopping, Bike Trails, Basketball Court, Lake/River Park
Finance and Tax Information
- Application Fee: 50
- Cleaning Deposit: 350
- Days On Market: 44
- Max Num Of Months: 24
- Pet Deposit: 350
- Security Deposit: 1695
Rental Information
- Tenant Pays: Gas/Electric, Water/Sewer, Interior Maintenance, Yard Maintenance, Garbage Pickup, Renters Insurance Required
Other Features
- Application Form: ONLINE
- Apply At: HTTPS://APPLY.LINK/6-HEL-
- Instdir: Take I 37 South, Take exit 136 on Pecan Valley Dr., keep right, Turn left on to Utopia Lane, Turn Left on Utopia Heights, Destination is on the left.
- Interior Features: One Living Area, Liv/Din Combo
- Legal Description: NCB 10946 (UTOPIA HEIGHTS PUD SUBD -AMENDING-), LOT 51 09) A
- Min Num Of Months: 12
- Miscellaneous: Owner-Manager
- Occupancy: Vacant
- Personal Checks Accepted: No
- Ph To Show: (210)222-2227
- Restrictions: Smoking Outside Only
- Salerent: For Rent
- Section 8 Qualified: No
- Style: Two Story
- Views: 30
Owner Information
- Owner Lrealreb: No
Similar Properties
Nearby Subdivisions
Blue Ridge Ranch
Blue Wing
Brookhill
Caldwell
Coney/cornish/casper
Fair
Fair - North
Fair To Southcross
Fair-
Fairlawn
Green Lake Meaddow
Green Lake Meadow
Greenway
Heritage Oaks
Highland
Highland Hills
Highland Park
Hot Wells
Katy Way
Mccreless
N/a
Pecan Valley
Presa Point
Republic Oaks
Riverside Park
S Presa W To River
Somerset Trails
Southton Lake
Southton Meadows
Southton Meadows/southton Lake
Southton Ranch
Southton Village
Stone Garden
Unknown
Utopia Heights
Windmill
Windmill Ranch

- Antonio Ramirez
- Premier Realty Group
- Mobile: 210.557.7546
- Mobile: 210.557.7546
- tonyramirezrealtorsa@gmail.com



