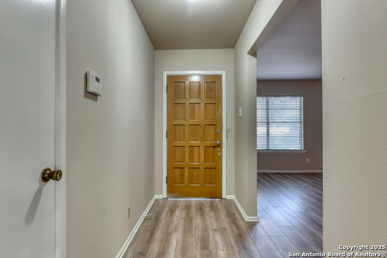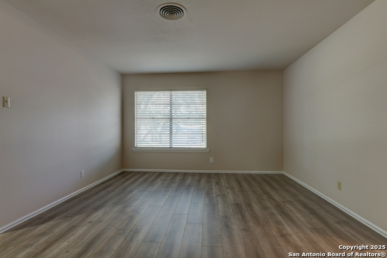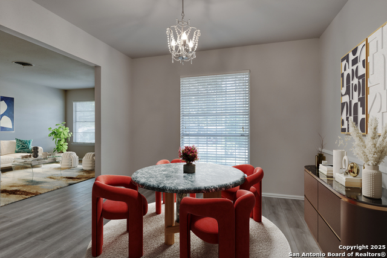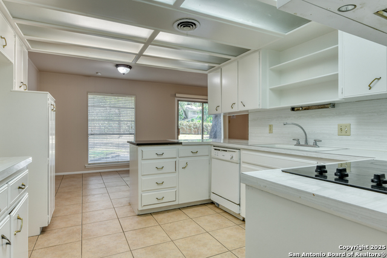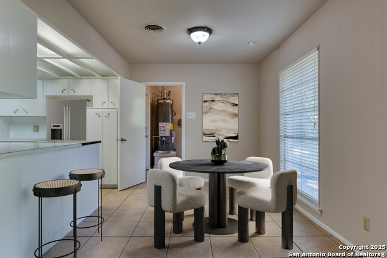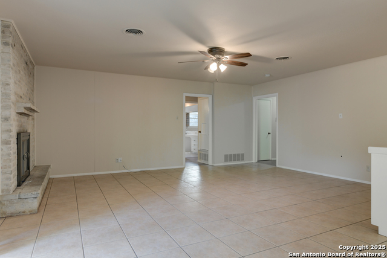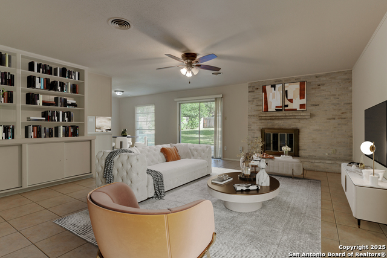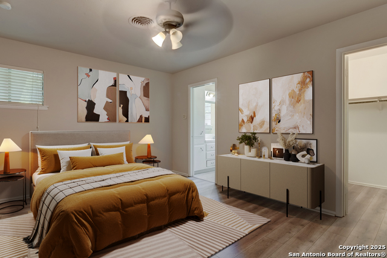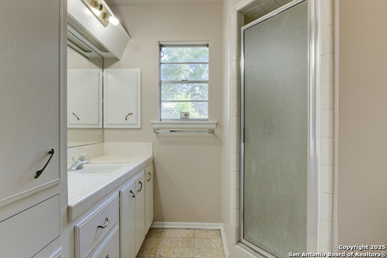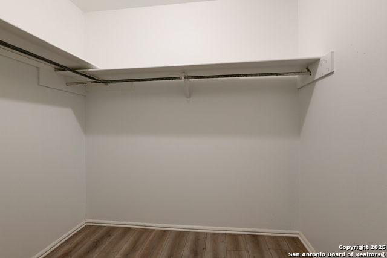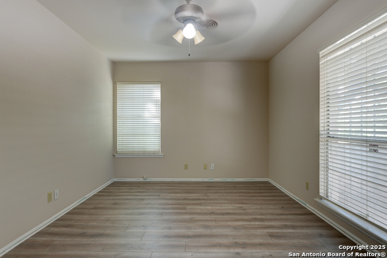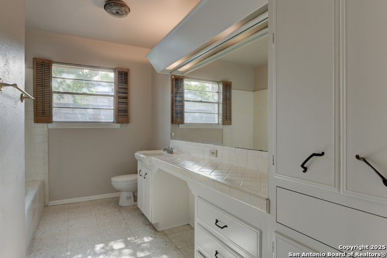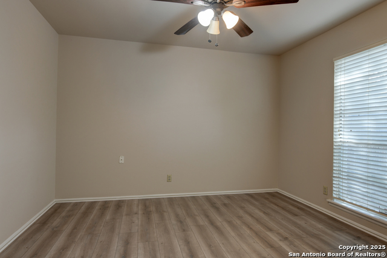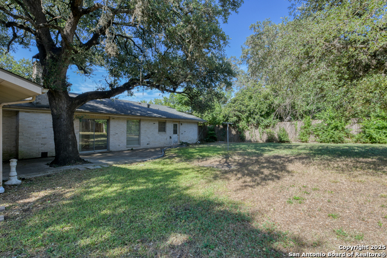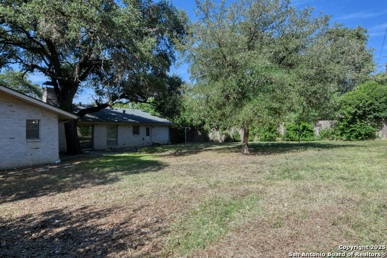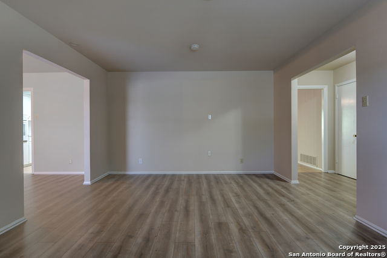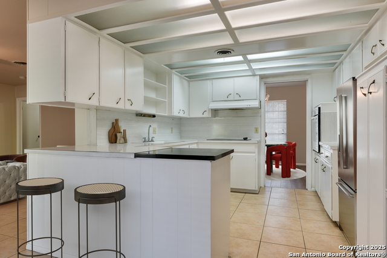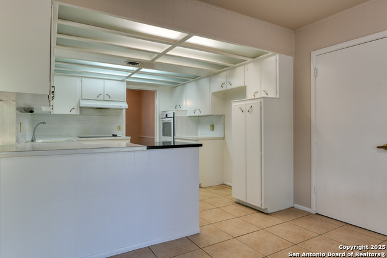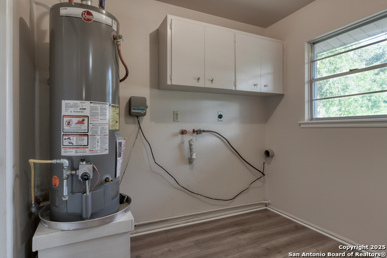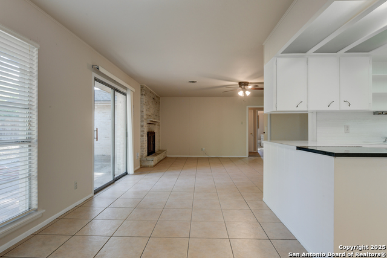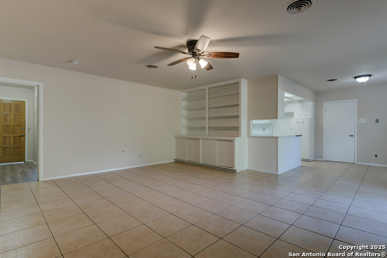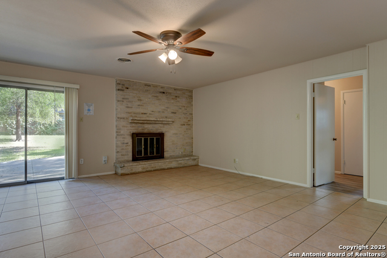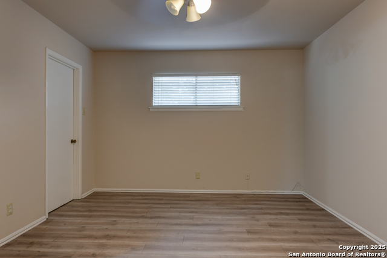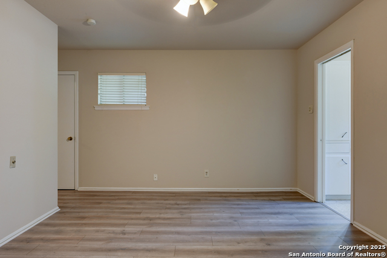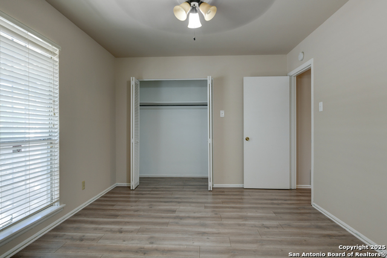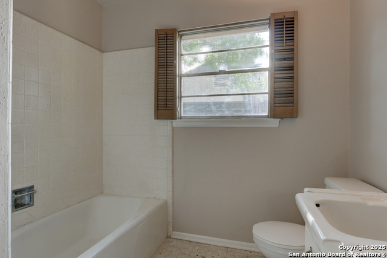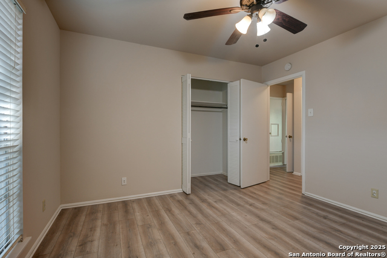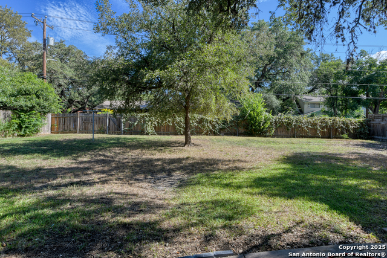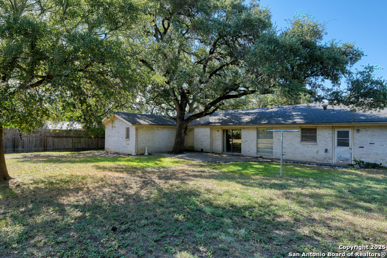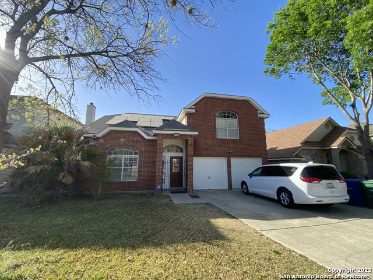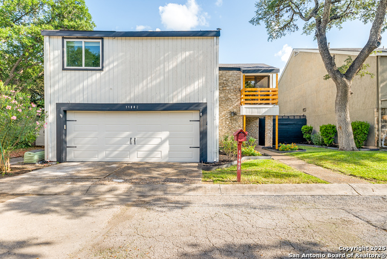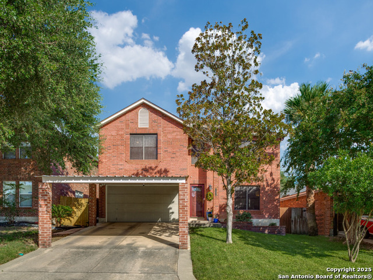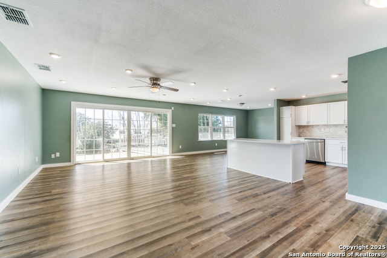1115 Haltown Dr, San Antonio, TX 78213
Property Photos
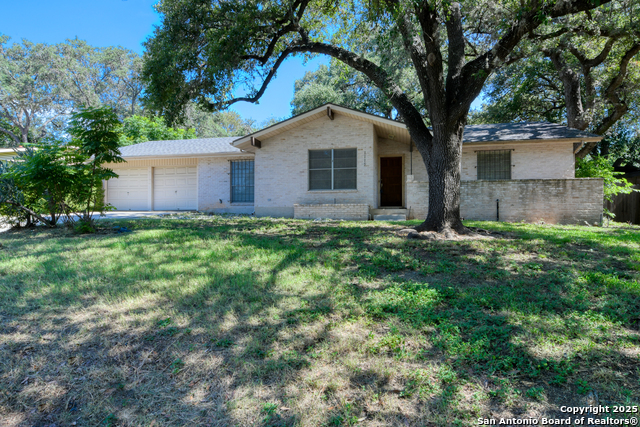
Would you like to sell your home before you purchase this one?
Priced at Only: $350,000
For more Information Call:
Address: 1115 Haltown Dr, San Antonio, TX 78213
Property Location and Similar Properties
- MLS#: 1873594 ( Single Residential )
- Street Address: 1115 Haltown Dr
- Viewed: 22
- Price: $350,000
- Price sqft: $179
- Waterfront: No
- Year Built: 1963
- Bldg sqft: 1957
- Bedrooms: 3
- Total Baths: 2
- Full Baths: 2
- Garage / Parking Spaces: 2
- Days On Market: 89
- Additional Information
- County: BEXAR
- City: San Antonio
- Zipcode: 78213
- Subdivision: Castle Park
- District: North East I.S.D.
- Elementary School: Castle Hills
- Middle School: Eisenhower
- High School: Churchill
- Provided by: M. Stagers Realty Partners
- Contact: Melissa Stagers
- (210) 305-5665

- DMCA Notice
-
DescriptionShaded by mature oak trees and set back from the street, this charming single story brick home offers a warm welcome with a traditional facade and inviting curb appeal. A two car garage, large front yard, and covered entry porch provide a practical and comfortable introduction to the property. Step inside to discover a layout that balances function and comfort. To the left of the entry, you'll find the first living area, with the formal dining room beyond that, boasting chair rail molding and a formal chandelier. The spacious main living area at the back of the floorplan features a fireplace, tile flooring, and natural light to brighten the room. A sliding door leads to the backyard, offering a great indoor outdoor connection. Just off the living space is the breakfast nook, which flows effortlessly into the kitchen. With crisp white cabinetry, a generous layout, a built in oven, and a separate cooktop, the kitchen is both timeless and practical. The bedrooms are privately situated along a hallway, including a roomy primary suite with an en suite bath and ample closet space. Secondary bedrooms share a full bath and provide flexibility for guest rooms, home offices, or hobby spaces. All bedrooms have newly replaced laminate wood flooring. Step into the backyard and enjoy a peaceful, tree filled setting with plenty of space to play, garden, or relax. A spacious patio shaded by large oaks provides the perfect spot for outdoor dining or simply enjoying the breeze. The generous yard is fully fenced, offering both privacy and space to spread out. Located near the airport, you'll have easy access to all that San Antonio has to offer and beyond. "Please be aware some photos have been virtually staged."
Payment Calculator
- Principal & Interest -
- Property Tax $
- Home Insurance $
- HOA Fees $
- Monthly -
Features
Building and Construction
- Apprx Age: 62
- Builder Name: Unkown
- Construction: Pre-Owned
- Exterior Features: Brick
- Floor: Ceramic Tile, Laminate
- Foundation: Slab
- Kitchen Length: 12
- Roof: Composition
- Source Sqft: Appsl Dist
Land Information
- Lot Improvements: Street Paved
School Information
- Elementary School: Castle Hills
- High School: Churchill
- Middle School: Eisenhower
- School District: North East I.S.D.
Garage and Parking
- Garage Parking: Two Car Garage, Attached
Eco-Communities
- Energy Efficiency: Ceiling Fans
- Water/Sewer: Water System, Sewer System, City
Utilities
- Air Conditioning: One Central
- Fireplace: Not Applicable
- Heating Fuel: Natural Gas
- Heating: Central
- Recent Rehab: No
- Utility Supplier Elec: CPS
- Utility Supplier Gas: CPS
- Utility Supplier Sewer: SAWS
- Utility Supplier Water: SAWS
- Window Coverings: Some Remain
Amenities
- Neighborhood Amenities: None
Finance and Tax Information
- Days On Market: 71
- Home Owners Association Mandatory: None
- Total Tax: 7313.73
Rental Information
- Currently Being Leased: No
Other Features
- Accessibility: Full Bath/Bed on 1st Flr, First Floor Bedroom
- Block: 15
- Contract: Exclusive Right To Sell
- Instdir: Carolwood Dr./Haltown Dr.
- Interior Features: Two Living Area, Liv/Din Combo, Eat-In Kitchen, Two Eating Areas, Breakfast Bar, Utility Room Inside, Open Floor Plan, All Bedrooms Downstairs, Laundry Room, Walk in Closets
- Legal Desc Lot: 10
- Legal Description: Ncb 13160 Blk 15 Lot 10
- Ph To Show: 210-222-2227
- Possession: Closing/Funding
- Style: One Story
- Views: 22
Owner Information
- Owner Lrealreb: No
Similar Properties
Nearby Subdivisions
Brkhaven/starlit/ Grn Meadow
Brkhaven/starlit/grn Meadow
Brook Haven
Brookhaven Heights
Castle Hills
Castle Hills North
Castle Park
Cresthaven
Cresthaven Heights
Dellview
Greenhill Village
Greenlawn Terrace
King O Hill
Larkspur
Lockhill Estates
Oak Glen Park
Oak Glen Pk/castle Pk
Palm Heights
Starlit Hills
Summerhill
The Gardens At Castlehil
Wonder Homes

- Antonio Ramirez
- Premier Realty Group
- Mobile: 210.557.7546
- Mobile: 210.557.7546
- tonyramirezrealtorsa@gmail.com



