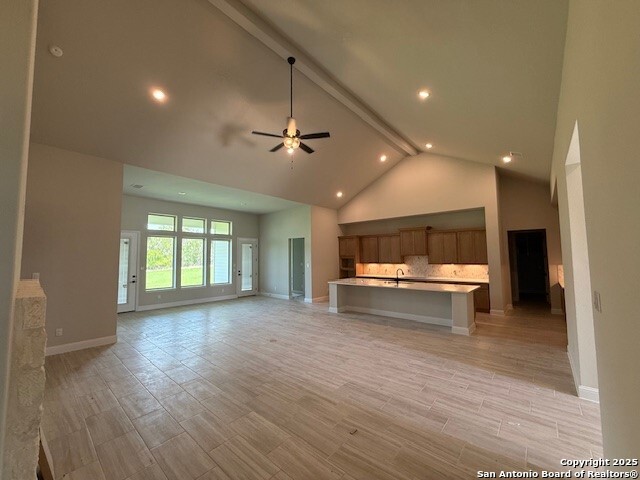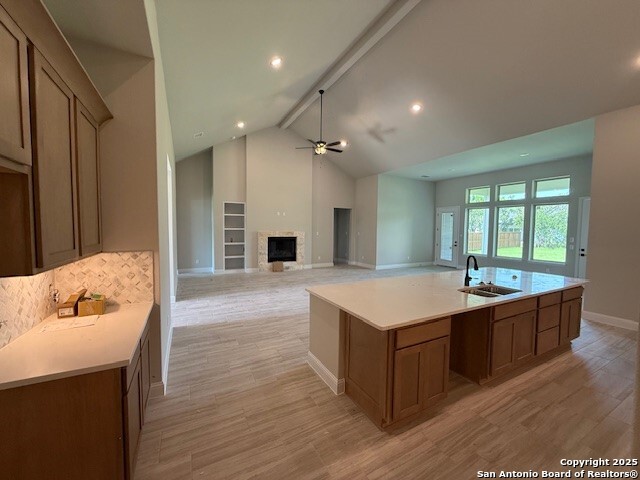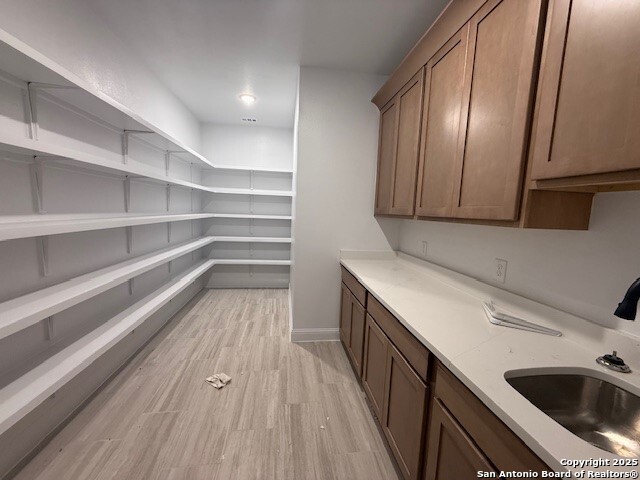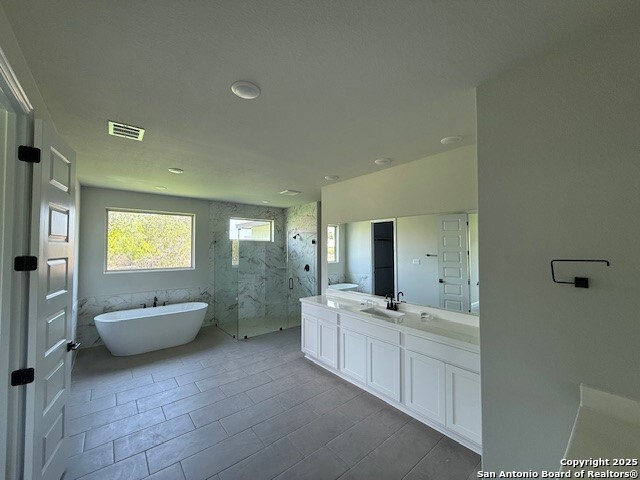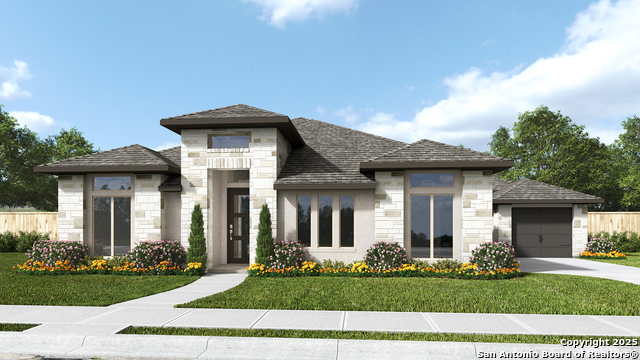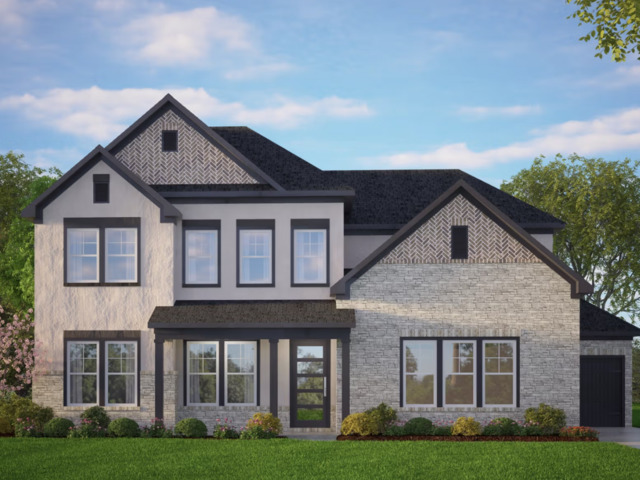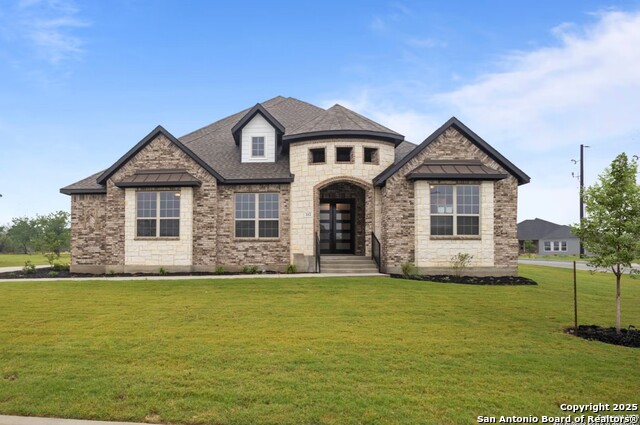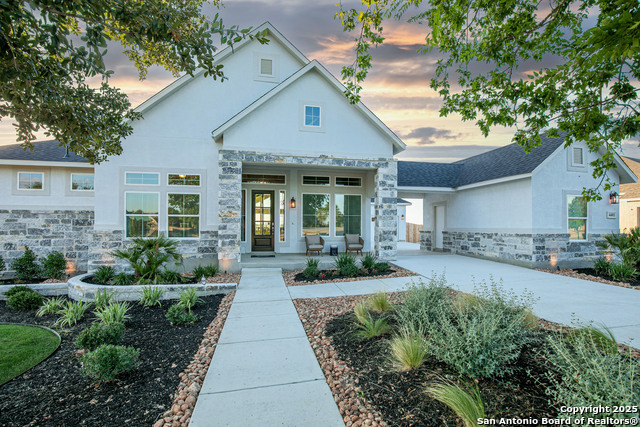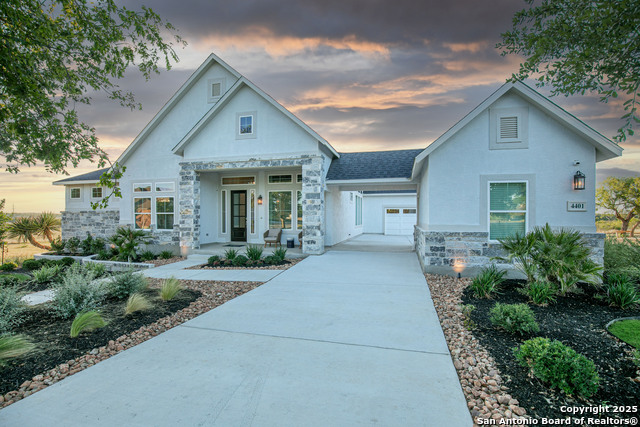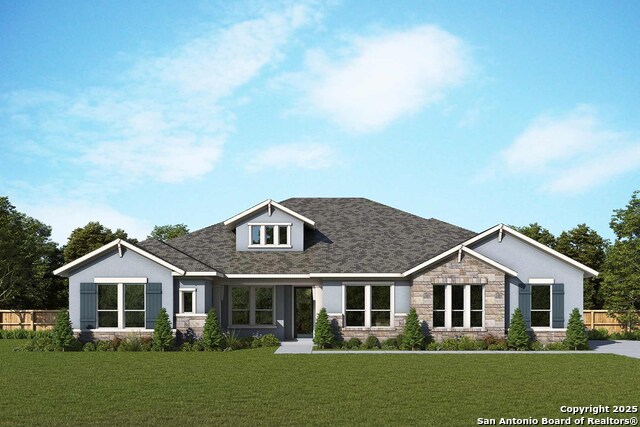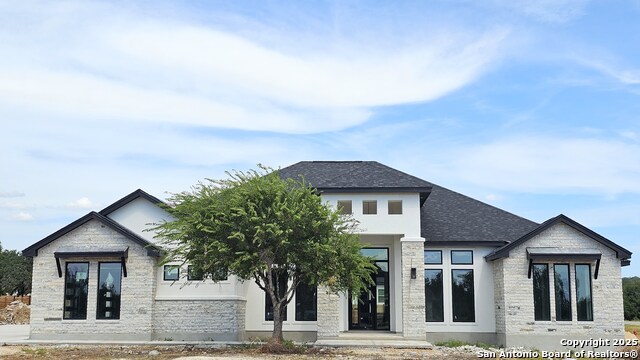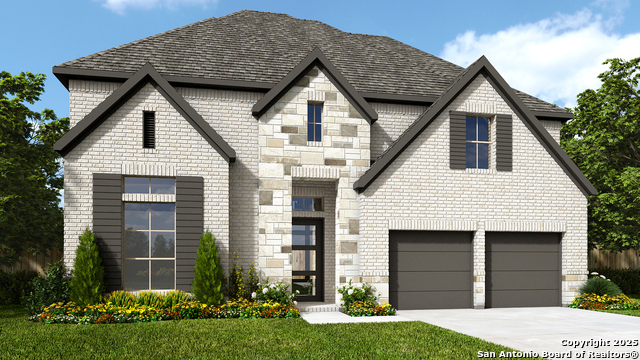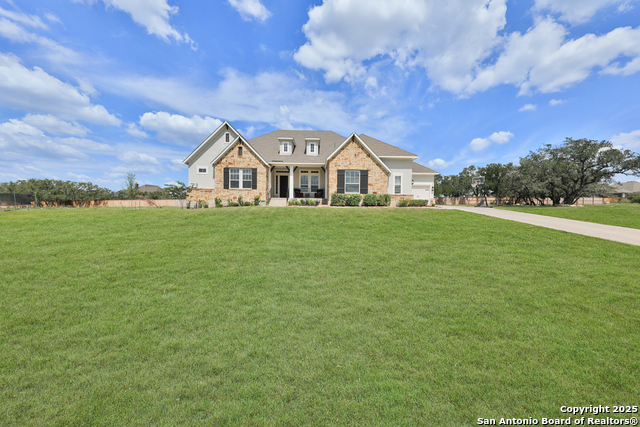250 Matthew Path, Castroville, TX 78009
Property Photos
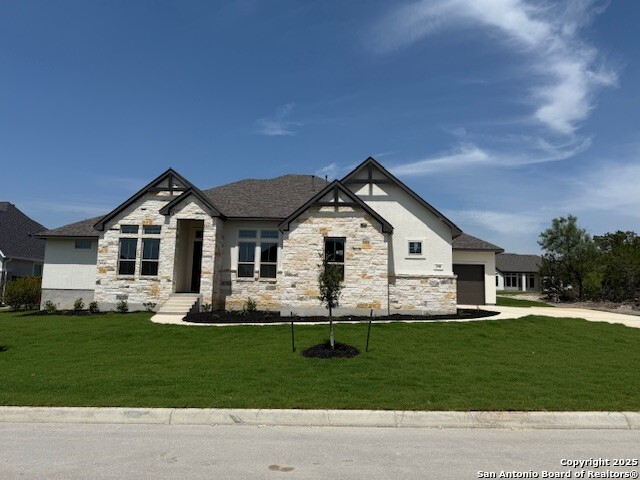
Would you like to sell your home before you purchase this one?
Priced at Only: $699,900
For more Information Call:
Address: 250 Matthew Path, Castroville, TX 78009
Property Location and Similar Properties
- MLS#: 1873328 ( Single Residential )
- Street Address: 250 Matthew Path
- Viewed: 196
- Price: $699,900
- Price sqft: $210
- Waterfront: No
- Year Built: 2025
- Bldg sqft: 3325
- Bedrooms: 4
- Total Baths: 4
- Full Baths: 3
- 1/2 Baths: 1
- Garage / Parking Spaces: 3
- Days On Market: 218
- Additional Information
- County: MEDINA
- City: Castroville
- Zipcode: 78009
- Subdivision: Potranco Oaks
- District: Medina Valley I.S.D.
- Elementary School: Potranco
- Middle School: Loma Alta
- High School: Medina Valley
- Provided by: Move Up America
- Contact: Clay Woodard
- (512) 844-7600

- DMCA Notice
-
DescriptionThis beautiful move in ready home, built by Oakmont Homes, seamlessly blends elegance and functionality. This single story dream offers 4 bedrooms and a massive study. Fancy words aren't going to do this stunning home justice.
Payment Calculator
- Principal & Interest -
- Property Tax $
- Home Insurance $
- HOA Fees $
- Monthly -
Features
Building and Construction
- Builder Name: Oakmont Homes
- Construction: New
- Exterior Features: 4 Sides Masonry
- Floor: Carpeting, Ceramic Tile
- Foundation: Slab
- Kitchen Length: 22
- Roof: Composition
- Source Sqft: Bldr Plans
School Information
- Elementary School: Potranco
- High School: Medina Valley
- Middle School: Loma Alta
- School District: Medina Valley I.S.D.
Garage and Parking
- Garage Parking: Three Car Garage, Attached, Side Entry
Eco-Communities
- Water/Sewer: City
Utilities
- Air Conditioning: One Central
- Fireplace: One, Family Room
- Heating Fuel: Electric
- Heating: Central
- Window Coverings: None Remain
Amenities
- Neighborhood Amenities: None
Finance and Tax Information
- Days On Market: 212
- Home Faces: East
- Home Owners Association Fee: 150
- Home Owners Association Frequency: Annually
- Home Owners Association Mandatory: Mandatory
- Home Owners Association Name: POTRANCO OAKS /DIAMOND ASSOCIATION MGMT
- Total Tax: 5812
Rental Information
- Currently Being Leased: No
Other Features
- Contract: Exclusive Right To Sell
- Instdir: Drive west on Potranco Road from Loop 1604. Proceed past Hwy 211 and turn left into the main entry located at Englewood Lane. The Model home is located at 133 Poe Parkway, Castroville Tx 78009."
- Interior Features: Separate Dining Room, Eat-In Kitchen, Island Kitchen, Walk-In Pantry, Study/Library, Game Room, Utility Room Inside, 1st Floor Lvl/No Steps, High Ceilings, Open Floor Plan, Cable TV Available, High Speed Internet, Laundry Main Level
- Legal Description: Potranco Oaks Unit 3 Block 9 Lot 9
- Occupancy: Vacant
- Ph To Show: 830-431-2122
- Possession: Closing/Funding
- Style: One Story
- Views: 196
Owner Information
- Owner Lrealreb: No
Similar Properties
Nearby Subdivisions
A & B Subdivision
Alsatian Oaks
Boehme Ranch
Burell Field Country Est
Castroville
Country Village
Country Village Estates
Double Gate Ranch
Enclave Of Potranco Oaks
Hecker Subdivision
Highway 90 Ranch
Legend Park
Medina River West
Medina Valley Isd In Town
Megan's Landing
Megans Landing
N/a
Na
Oak Ridge
Out/medina
Paraiso
Potranco Acres
Potranco Oaks
Potranco Ranch
Potranco Ranch Medina County
Potranco Ranch Unit 13
Potranco West
Reserve At Potranco Oaks
River Bluff Estates
Stagecoach Hills
Ville D Alsace
Westheim Village

- Antonio Ramirez
- Premier Realty Group
- Mobile: 210.557.7546
- Mobile: 210.557.7546
- tonyramirezrealtorsa@gmail.com



