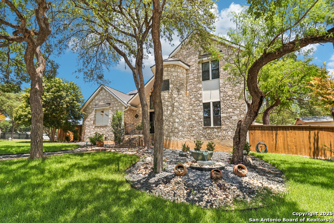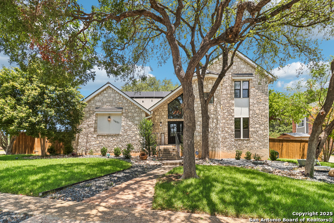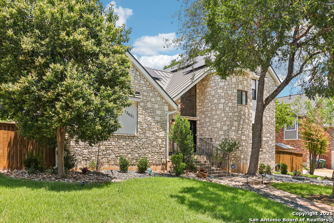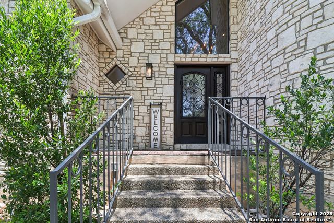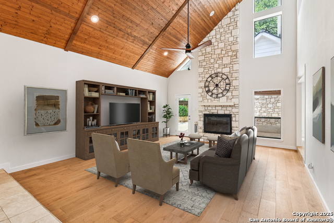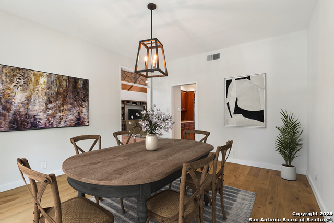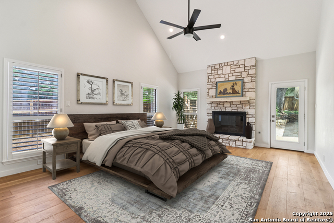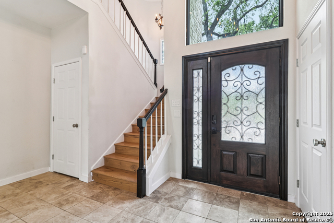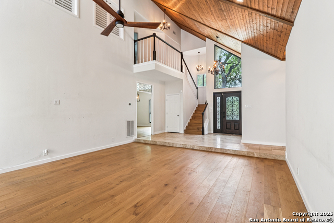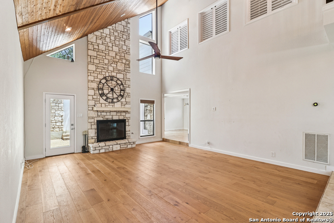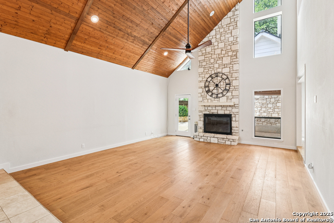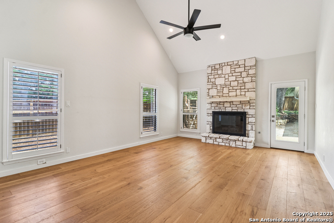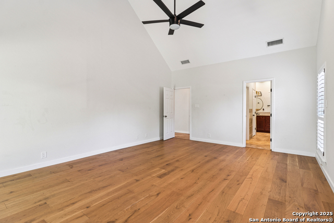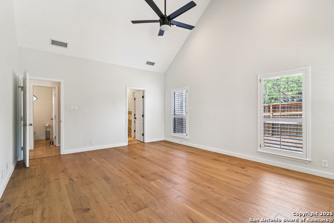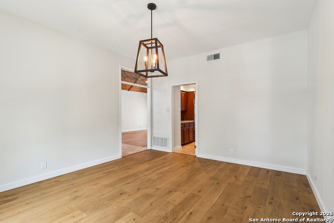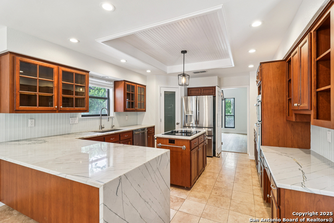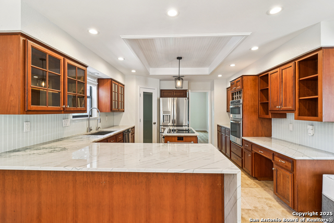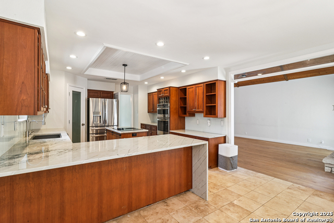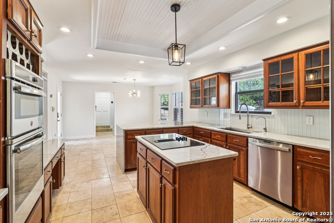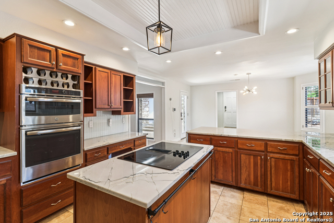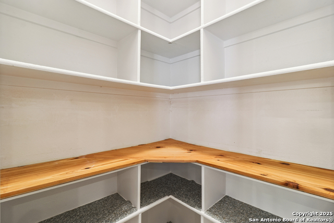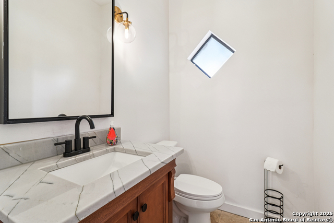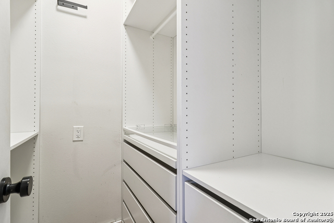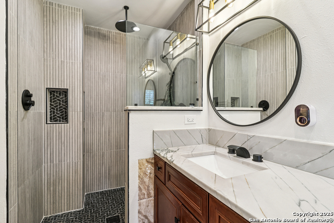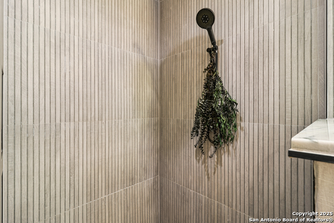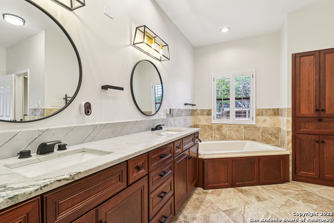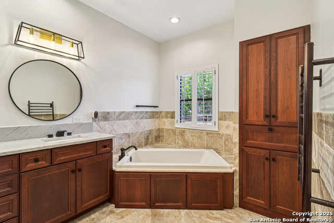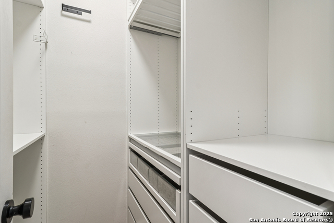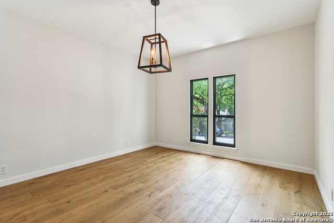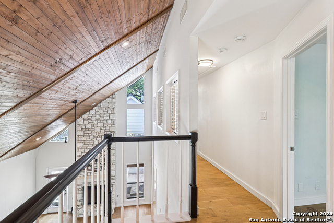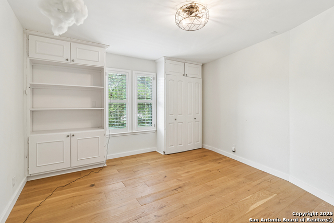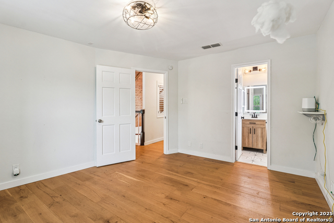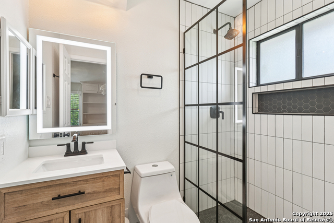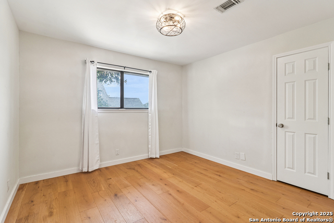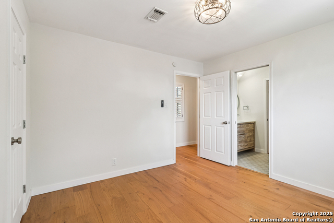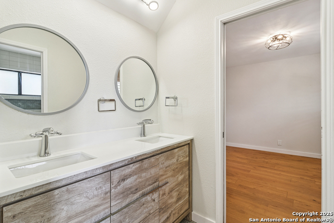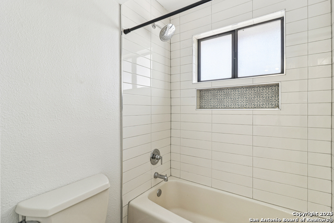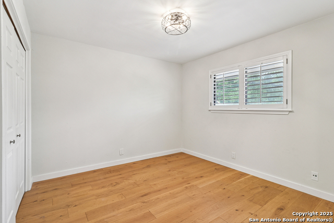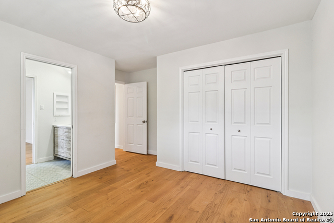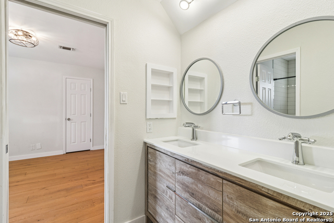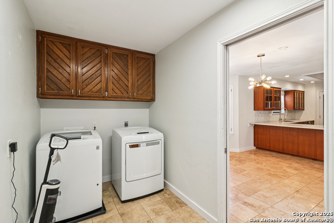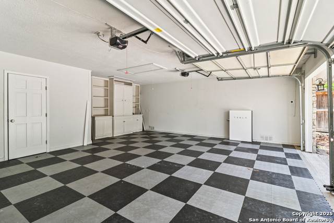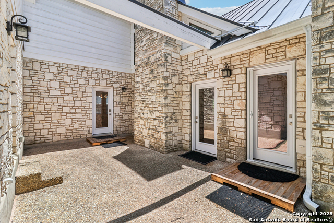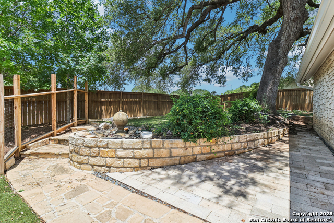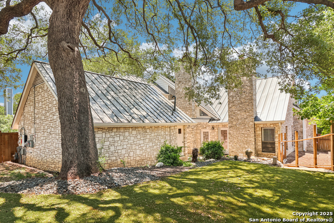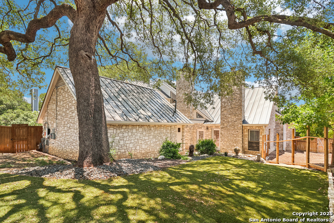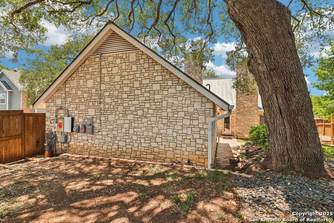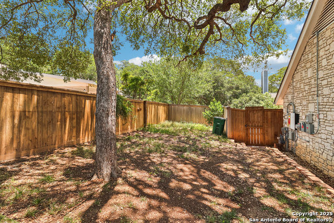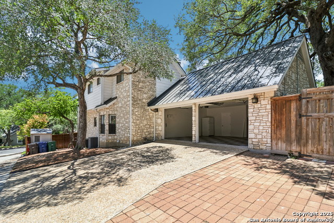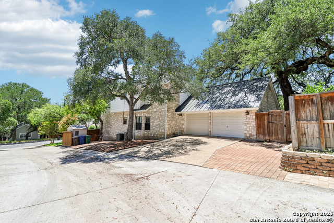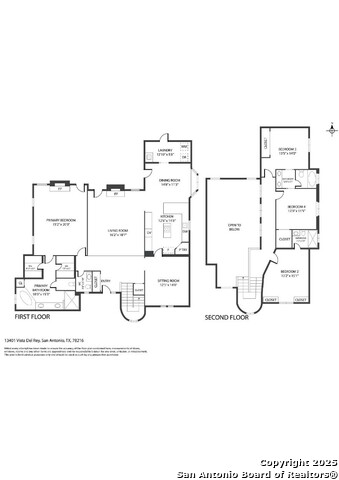13401 Vista Del Rey, San Antonio, TX 78216
Property Photos
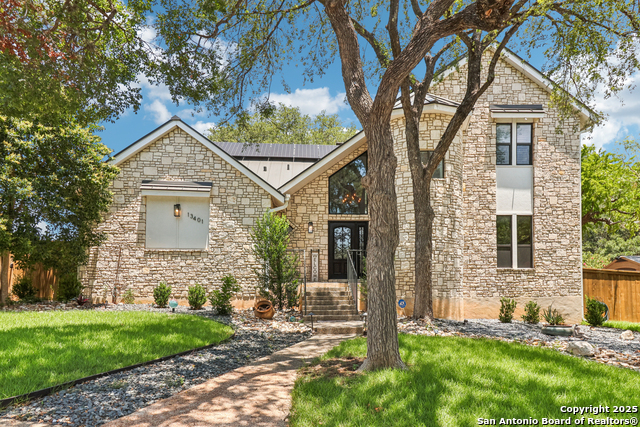
Would you like to sell your home before you purchase this one?
Priced at Only: $599,999
For more Information Call:
Address: 13401 Vista Del Rey, San Antonio, TX 78216
Property Location and Similar Properties
- MLS#: 1873108 ( Single Residential )
- Street Address: 13401 Vista Del Rey
- Viewed: 74
- Price: $599,999
- Price sqft: $217
- Waterfront: No
- Year Built: 1985
- Bldg sqft: 2760
- Bedrooms: 4
- Total Baths: 4
- Full Baths: 3
- 1/2 Baths: 1
- Garage / Parking Spaces: 2
- Days On Market: 80
- Additional Information
- County: BEXAR
- City: San Antonio
- Zipcode: 78216
- Subdivision: Vista Del Norte
- District: North East I.S.D.
- Elementary School: Huebner
- Middle School: Eisenhower
- High School: Churchill
- Provided by: Redfin Corporation
- Contact: Derrell Skillman
- (210) 789-2608

- DMCA Notice
-
DescriptionThis spacious 4 bedroom, 3.5 bath home in Vista Del Norte offers comfort, character, and a well designed layout. ***New special financing available reach out for details.***Surrounded by large oak trees, the property blends indoor and outdoor living with an inviting mid century interior, high ceilings, and large windows that let in an abundance of natural light. Plantation shutters throughout the home add a classic touch and help control light and privacy. The living room features a floor to ceiling stone fireplace and vaulted ceilings, creating a warm and open space for gatherings. The kitchen includes a center island, stainless steel appliances, a breakfast bar, and a pantry, while the breakfast nook offers a bay window with backyard views. A formal dining room provides additional space for entertaining. The first floor primary suite is generously sized and includes its own fireplace and custom Ikea his and hers closets. Upstairs, you'll find a guest room with a private bath, along with two more bedrooms that share a Jack and Jill bath. Outside, the backyard has been thoughtfully updated with a stone patio, artificial turf, and mature oak trees that provide shade and privacy. Additional features include a cedar mulch enclosed dog run, front and rear stone fountains, professionally redesigned landscaping, and a sprinkler system in front. The home also offers a side entry 2 car garage, a 3 car carport, an extended fence to increase yard space, and extra paved parking. Practical upgrades include a tankless water heater, water softener, EV charging outlet, and solar ready electric. Four GFCI outlets were added behind each toilet for convenience. With close proximity to neighborhood amenities and dog park access, and nearby Phil Hardberger Park, this home is ready for its next chapter. Schedule your tour today!
Payment Calculator
- Principal & Interest -
- Property Tax $
- Home Insurance $
- HOA Fees $
- Monthly -
Features
Building and Construction
- Apprx Age: 40
- Builder Name: unknown
- Construction: Pre-Owned
- Exterior Features: 4 Sides Masonry, Stone/Rock
- Floor: Ceramic Tile, Wood
- Foundation: Slab
- Kitchen Length: 13
- Roof: Metal
- Source Sqft: Appsl Dist
Land Information
- Lot Description: 1/4 - 1/2 Acre
- Lot Improvements: Street Paved
School Information
- Elementary School: Huebner
- High School: Churchill
- Middle School: Eisenhower
- School District: North East I.S.D.
Garage and Parking
- Garage Parking: Two Car Garage, Attached, Side Entry
Eco-Communities
- Energy Efficiency: Tankless Water Heater, 16+ SEER AC, Double Pane Windows, Energy Star Appliances, Low E Windows, 90% Efficient Furnace, Foam Insulation, Ceiling Fans
- Water/Sewer: City
Utilities
- Air Conditioning: Two Central
- Fireplace: Two
- Heating Fuel: Electric
- Heating: Central, 2 Units
- Window Coverings: All Remain
Amenities
- Neighborhood Amenities: Pool, Tennis, Park/Playground, Jogging Trails, Sports Court, Basketball Court, Volleyball Court
Finance and Tax Information
- Days On Market: 33
- Home Owners Association Fee: 34
- Home Owners Association Frequency: Monthly
- Home Owners Association Mandatory: Mandatory
- Home Owners Association Name: VISTA DEL NORTE HOMEOWNERS ASSOCIATION
- Total Tax: 14197
Other Features
- Accessibility: Int Door Opening 32"+, Ext Door Opening 36"+, Doors-Swing-In, No Carpet, First Floor Bath, Full Bath/Bed on 1st Flr, First Floor Bedroom
- Contract: Exclusive Right To Sell
- Instdir: Blanco Rd to Vista Real, Vista Real to Vista Del Rey.
- Interior Features: One Living Area, Separate Dining Room, Breakfast Bar, Walk-In Pantry, Laundry Main Level, Laundry Room, Attic - Pull Down Stairs
- Legal Desc Lot: 30
- Legal Description: Ncb 17079 Blk 9 Lot 30 Vista Del Norte Unit-6
- Miscellaneous: Virtual Tour
- Occupancy: Owner
- Ph To Show: 210-222-2227
- Possession: Closing/Funding
- Style: Two Story
- Views: 74
Owner Information
- Owner Lrealreb: No
Nearby Subdivisions
Bitters Point Villas
Bluffcreek
Bluffview
Bluffview Estates
Bluffview Greens
Bluffview Heights
Bluffview Of Camino
Camino Real/ Woodlands
Countryside
Crownhill Park
Devonshire
East Shearer Hill
Enchanted Forest
Harmony Hills
North Star Hills
Northcrest Hills
Oak Run
Park @ Vista Del Nor
Racquet Club Of Cami
Ridgeview
River Bend Of Camino
Shearer Hills
The Enclave Ne
Villas Of Bluffview
Vista Del Norte
Vista Del Norte/oaks
Walker Ranch
Woodlands Of Camino

- Antonio Ramirez
- Premier Realty Group
- Mobile: 210.557.7546
- Mobile: 210.557.7546
- tonyramirezrealtorsa@gmail.com



