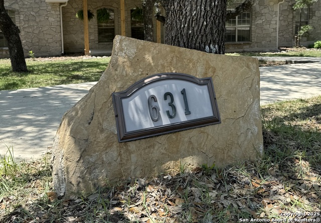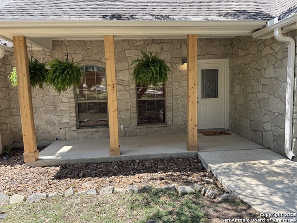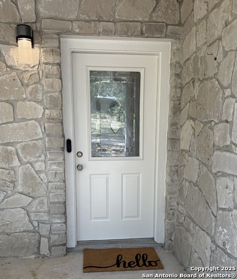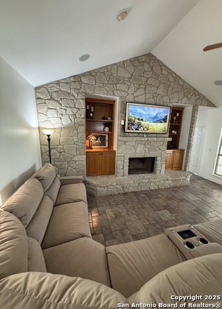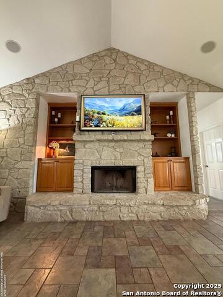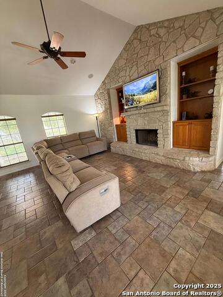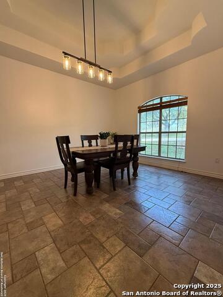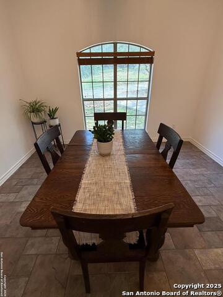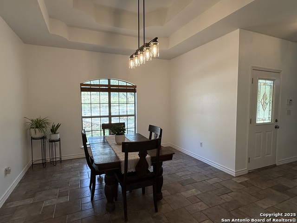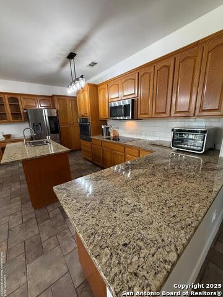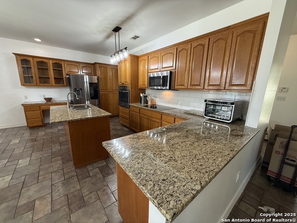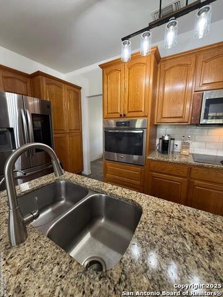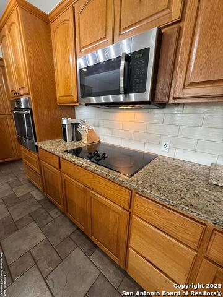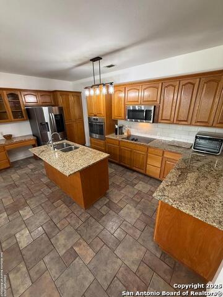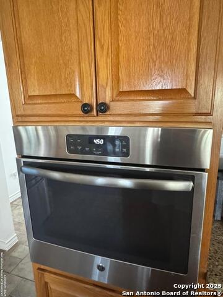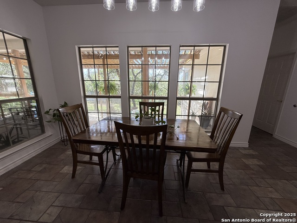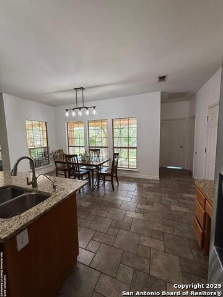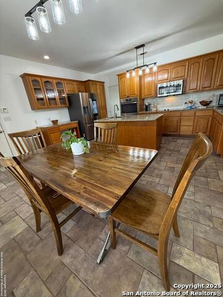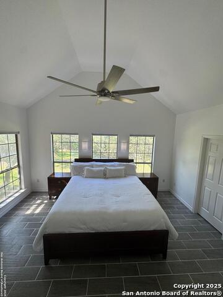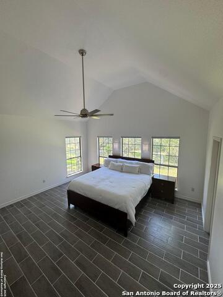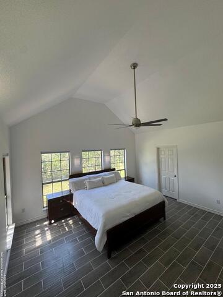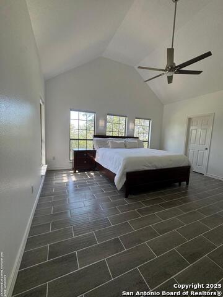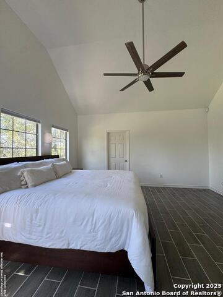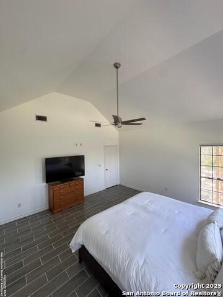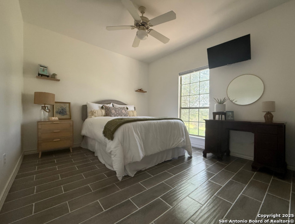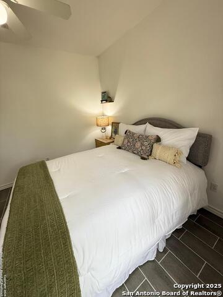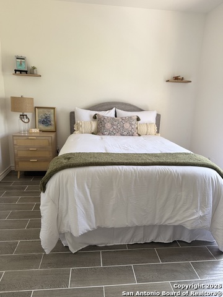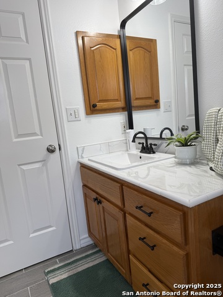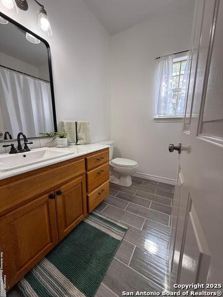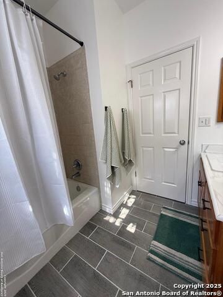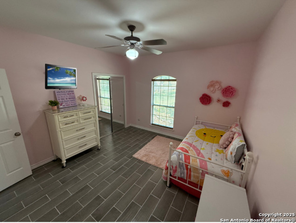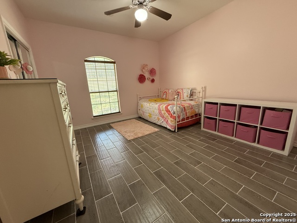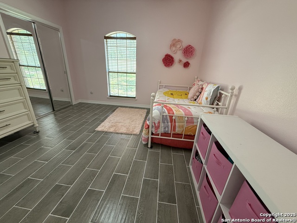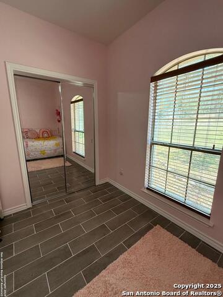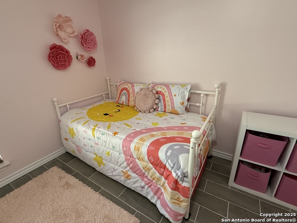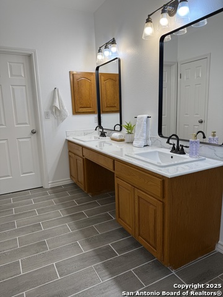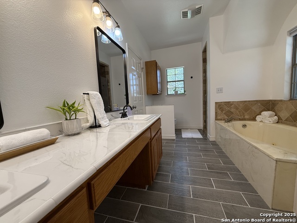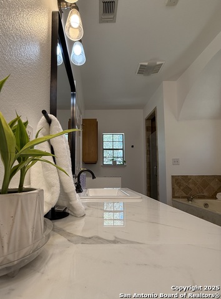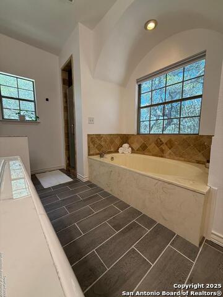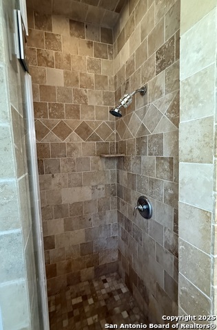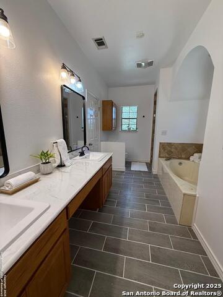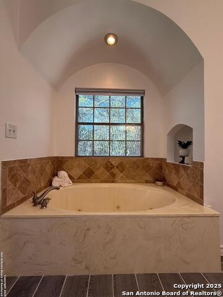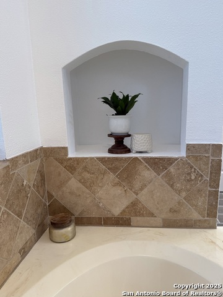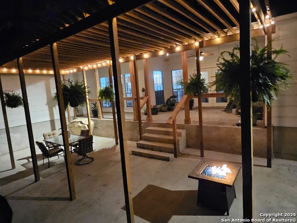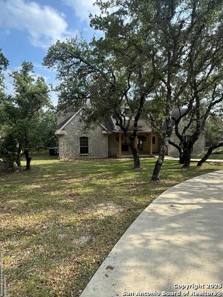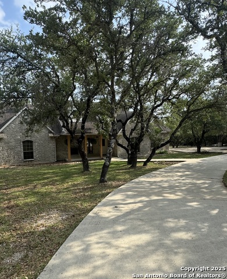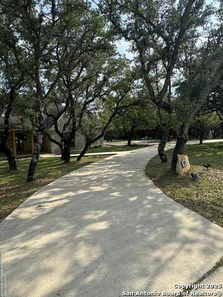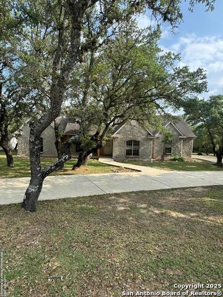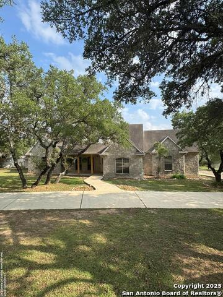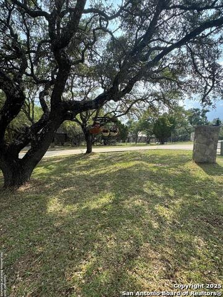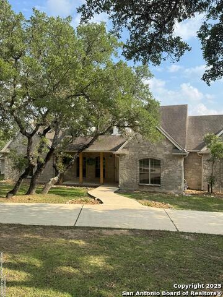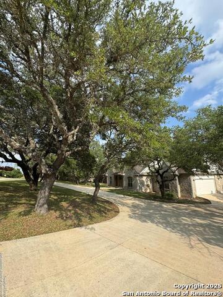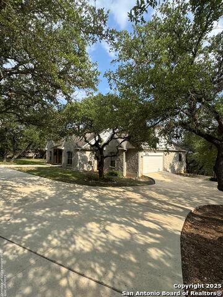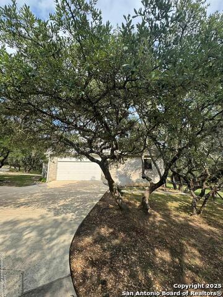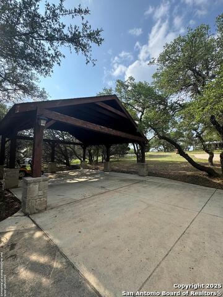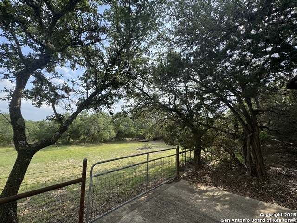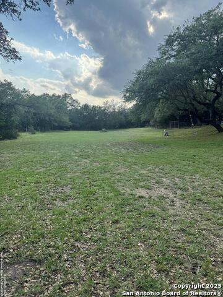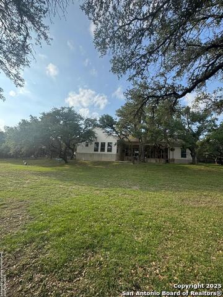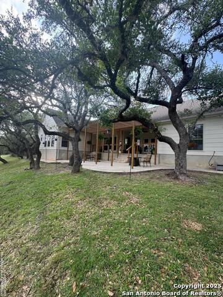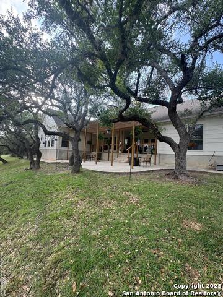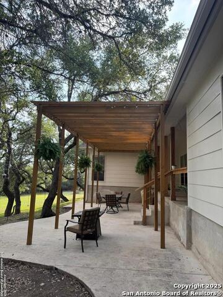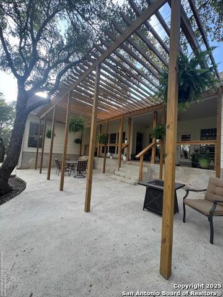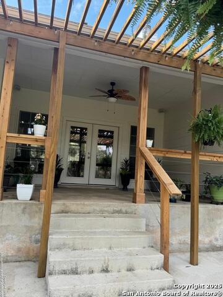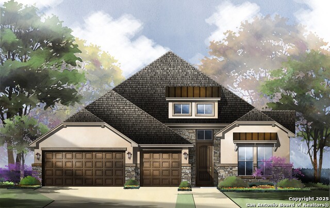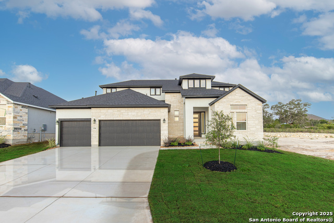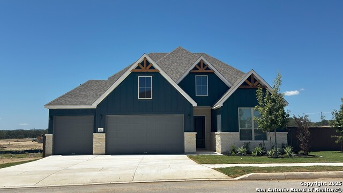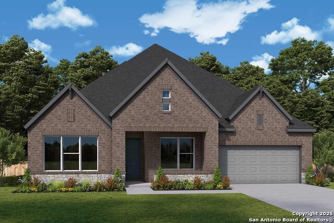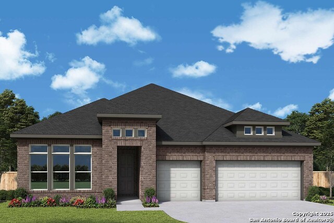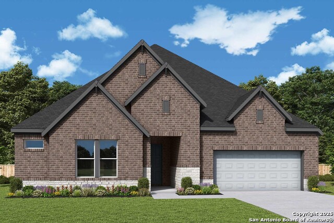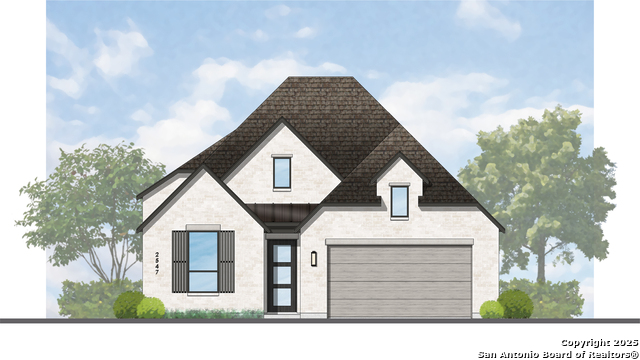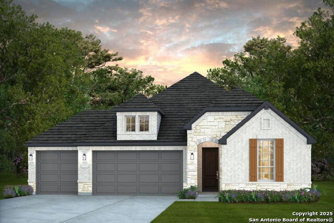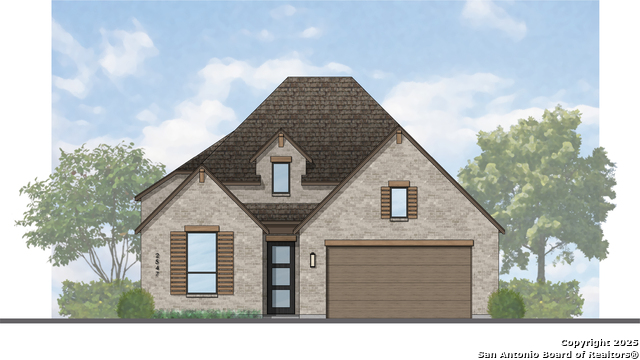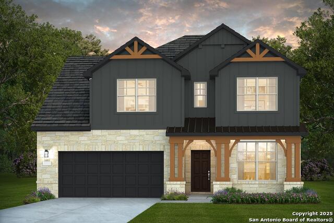631 Dresden Wood Drive, Boerne, TX 78006
Property Photos
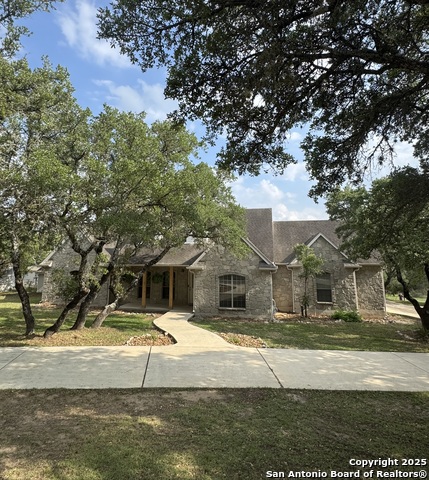
Would you like to sell your home before you purchase this one?
Priced at Only: $610,000
For more Information Call:
Address: 631 Dresden Wood Drive, Boerne, TX 78006
Property Location and Similar Properties
- MLS#: 1872613 ( Single Residential )
- Street Address: 631 Dresden Wood Drive
- Viewed: 64
- Price: $610,000
- Price sqft: $290
- Waterfront: No
- Year Built: 2001
- Bldg sqft: 2100
- Bedrooms: 3
- Total Baths: 2
- Full Baths: 2
- Garage / Parking Spaces: 2
- Days On Market: 216
- Additional Information
- County: KENDALL
- City: Boerne
- Zipcode: 78006
- Subdivision: Dresden Wood 1
- District: Comal
- Elementary School: Bulverde
- Middle School: Spring Branch
- High School: Smiton Valley
- Provided by: Riata Realty
- Contact: Patricia Mayes
- (832) 915-6260

- DMCA Notice
-
DescriptionNestled in the tranquil Dresden Wood community of Boerne, this charming 2,100 square foot residence sits on a generous 1.09 acre lot, affording exceptional privacy and breathtaking views of the Texas Hill Country. Positioned at the end of a peaceful cul de sac, the property boasts an expansive, fully fenced backyard graced by mature oaks and cedars, abundant landscaping, dual patios, a lovely pergola, and convenient storage sheds. Conveniently located just a short drive from historic downtown Boerne, with its array of parks, swimming holes, biking trails, and recreational amenities, this home offers the perfect harmony of secluded retreat and everyday accessibility. Upon entering, one is greeted by an immaculate kitchen appointed with granite countertops, a central island, custom cabinetry, built in oven and microwave, a brand new dishwasher, updated electrical outlets and lighting, and an elegant tiled backsplash. The generous family den, ideal for both relaxation and gracious entertaining, features a soaring floor to ceiling wood burning fireplace, built in bookshelves, surround sound wiring, and new French doors that seamlessly open onto the patio.Delight in observing local wildlife from the inviting breakfast nook, or gather formally in the dedicated dining room. The refreshed primary suite bath includes a luxurious walk in shower, separate soaking tub, new dual vanities, and a spacious walk in closet. Across the home, two additional bedrooms offer new flooring, fresh paint, and plentiful natural light. Recent enhancements encompass fresh interior and exterior paint, new porch railings, and a newly installed 30 year roof backed by a lifetime transferable warranty. The side entry garage provides direct access to the kitchen, complemented by a circular driveway and a robust detached carport that could easily serve as an additional outdoor living area. Situated less than 45 minutes from enchanting Fredericksburg and mere moments from Interstate 10, The Rim, and La Cantera shopping districts, this impeccably maintained, move in ready home awaits its new owners. Low HOA fees.
Payment Calculator
- Principal & Interest -
- Property Tax $
- Home Insurance $
- HOA Fees $
- Monthly -
Features
Building and Construction
- Apprx Age: 24
- Builder Name: Unknown
- Construction: Pre-Owned
- Exterior Features: Stone/Rock, Siding
- Floor: Ceramic Tile
- Foundation: Slab
- Kitchen Length: 18
- Other Structures: Pergola, Workshop
- Roof: Composition
- Source Sqft: Appsl Dist
Land Information
- Lot Description: County VIew, 1 - 2 Acres
- Lot Improvements: Street Paved, Asphalt
School Information
- Elementary School: Bulverde
- High School: Smithson Valley
- Middle School: Spring Branch
- School District: Comal
Garage and Parking
- Garage Parking: Two Car Garage
Eco-Communities
- Energy Efficiency: Programmable Thermostat, Ceiling Fans
- Green Features: Drought Tolerant Plants
- Water/Sewer: Private Well, Aerobic Septic, Water Storage
Utilities
- Air Conditioning: One Central
- Fireplace: Living Room, Wood Burning
- Heating Fuel: Electric
- Heating: Central
- Recent Rehab: Yes
- Utility Supplier Elec: Perdenales
- Utility Supplier Gas: N/A
- Utility Supplier Grbge: HCWM
- Utility Supplier Sewer: N/A
- Utility Supplier Water: N/A
- Window Coverings: All Remain
Amenities
- Neighborhood Amenities: None
Finance and Tax Information
- Days On Market: 214
- Home Faces: North
- Home Owners Association Fee: 200
- Home Owners Association Frequency: Annually
- Home Owners Association Mandatory: Mandatory
- Home Owners Association Name: DRESDEN PROPERTY OWNERS ASSOCATION, INC
- Total Tax: 4296
Rental Information
- Currently Being Leased: No
Other Features
- Block: 16012
- Contract: Exclusive Right To Sell
- Instdir: From Intersection of HWY 46 and FM3351, Go East on 46 to Dresden Wood Drive which is on the right side. From Bulverde, Go West on HWY 46 and turn left on Dresden Wood Drive.
- Interior Features: One Living Area, Separate Dining Room, Two Eating Areas, Island Kitchen, Breakfast Bar, Shop, Utility Room Inside, 1st Floor Lvl/No Steps, Cable TV Available, High Speed Internet, All Bedrooms Downstairs, Laundry Main Level, Telephone, Walk in Closets, Attic - Access only, Attic - Pull Down Stairs
- Legal Desc Lot: 12
- Legal Description: Dresden Wood 1, Lot 12
- Miscellaneous: None/not applicable
- Occupancy: Owner
- Ph To Show: 832-915-6260
- Possession: Negotiable
- Style: One Story, Ranch, Texas Hill Country
- Views: 64
Owner Information
- Owner Lrealreb: No
Similar Properties
Nearby Subdivisions
A10349 - Survey 865 J V Massey
Anaqua Springs Ranch
Balcones Creek
Bent Tree
Bentwood
Bisdn
Boerne
Boerne Heights
Boerne Village Condominiums
Caliza Reserve
Cedar Hollow Ranches
Champion Heights
Champion Heights - Kendall Cou
Chaparral Creek
Cheevers
Cibolo Crossing
Cibolo Oaks
City
City Of Boerne Central
Cordillera Ranch
Corley Farms
Country Bend
Coveney Ranch
Creekside
Currey Creek
Cypress Bend
Cypress Bend On The Guadalupe
Deep Hollow
Diamond Ridge
Dietert
Dresden Wood 1
Durango Reserve
Eastland Terrace
English Oaks
Esperanza
Esperanza - 70'
Esperanza - 80' And 90'
Esperanza - Kendall County
Fairview Addition
Fox Falls
George's Ranch
Harnisch Baer
High Point Ranch Subdivision
Hillview
Indian Hills Ns
Indian Springs
Irons & Grahams Addition
Kendall Woods
Kendall Woods Estate
Kendall Woods Estates
Lake Country
Limestone Ranch
Menger Springs
Miralomas Garden Homes Unit 1
Mountain Laurel Heights
N/a
Na
Nollkamper Subdivision
None
Northwest Rural Ac/ns/bo
Not In Defined
Not In Defined Subdivision
Oak Knoll
Oak Park
Oak Retreat
Pecan Springs
Platten Creek
Pleasant Valley
Ranger Creek
Regency At Esperanza
Regency At Esperanza - Flamenc
Regency At Esperanza - Sardana
Regency At Esperanza Sardana
Regent Park
Ridge At Tapatio
River Mountain Ranch
Rolling Acres
Rosewood Gardens
Sabinas Creek Ranch Phase 2
Sage Oaks
Scenic Crest
Shadow Valley Ranch
Shoreline Park
Silver Hills
Southern Oaks
Tapatio Springs
The Birch At Spencer Ranch
The Bristow Of Upper Balcones
The Crossing
The Crossing At Kenberg
The Crossing Mountain Creek
The Ranches At Creekside
The Woods Of Boerne Subdivisio
Threshold Ranch
Toll Brothers At Caliza Reserv
Toll Brothers At George's Ranc
Trails Of Herff Ranch
Trailwood
Waterstone
Waterstone On The Guadalupe
Windsong
Windwood Es
Windwood Estates
Woods Of Frederick Creek

- Antonio Ramirez
- Premier Realty Group
- Mobile: 210.557.7546
- Mobile: 210.557.7546
- tonyramirezrealtorsa@gmail.com



