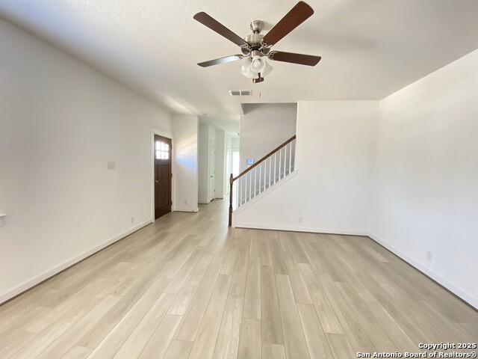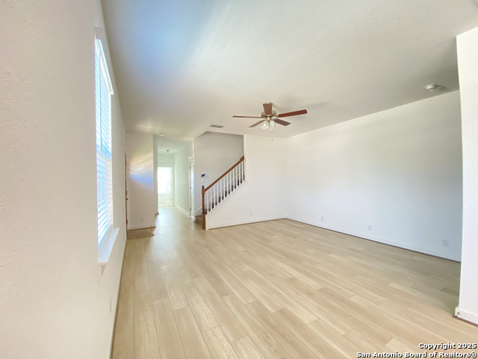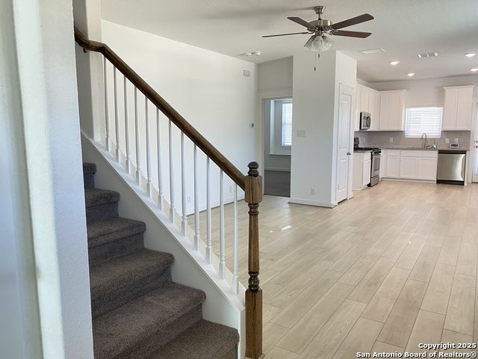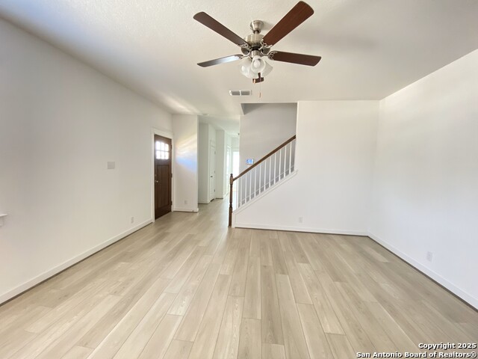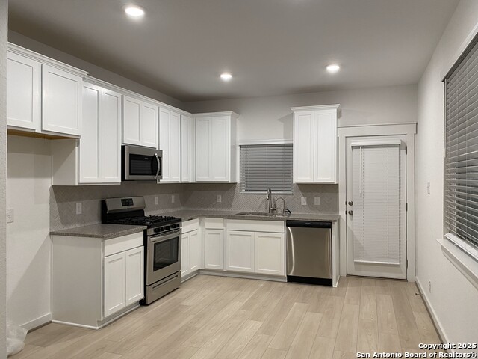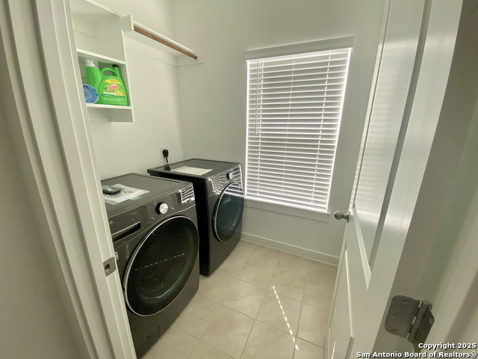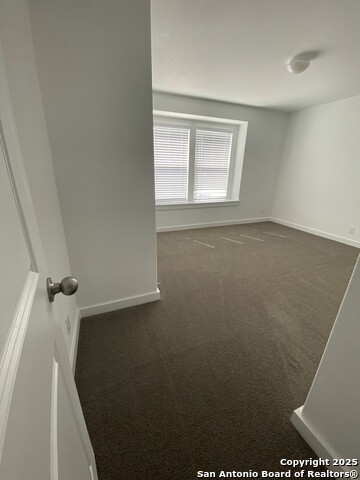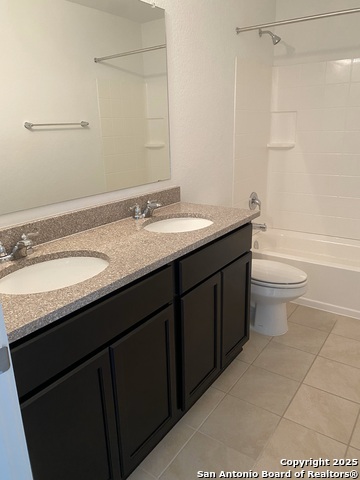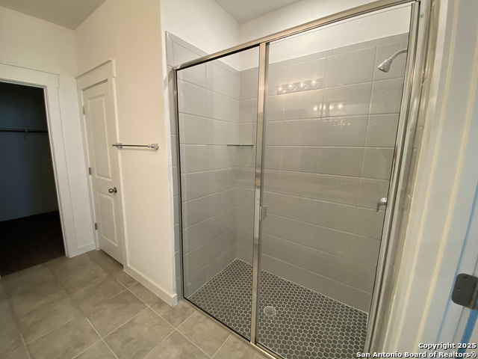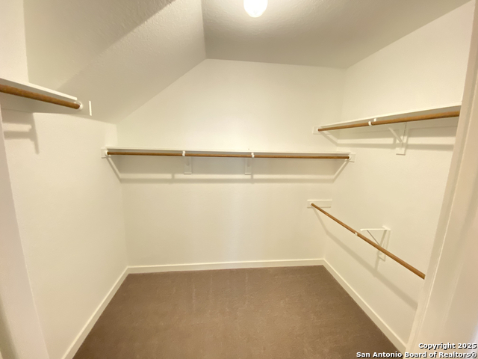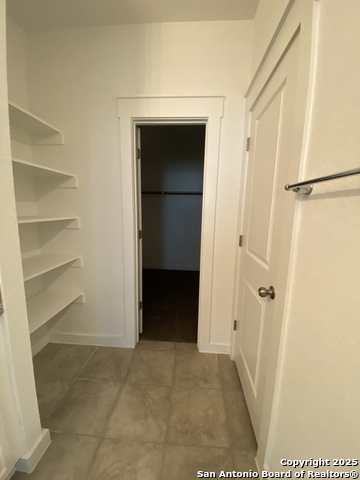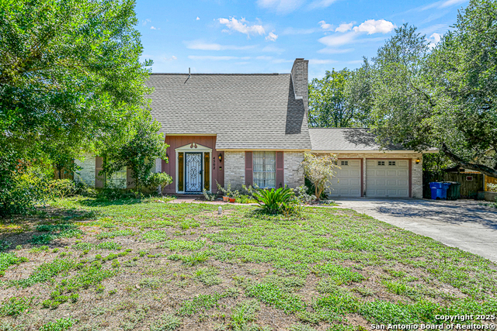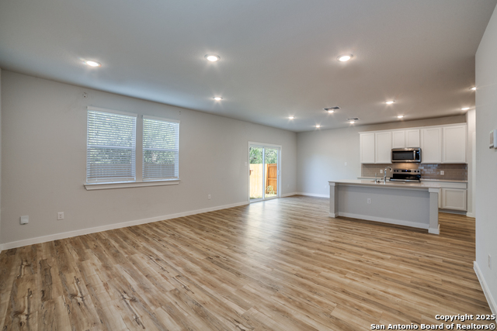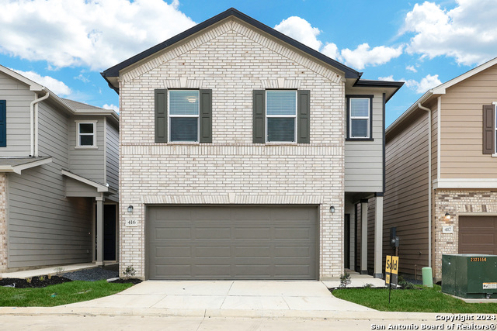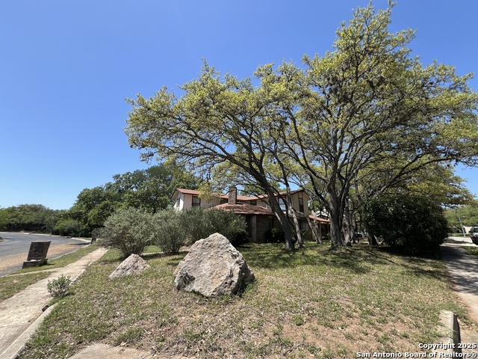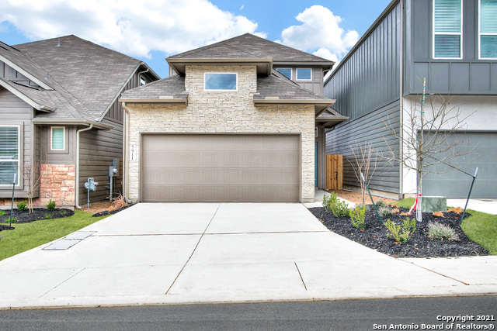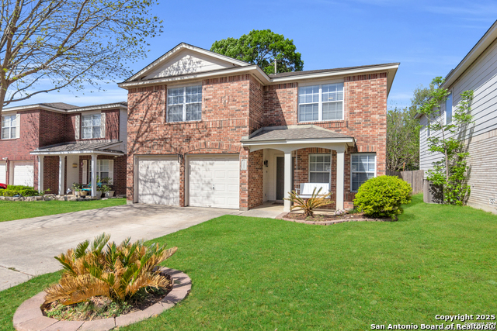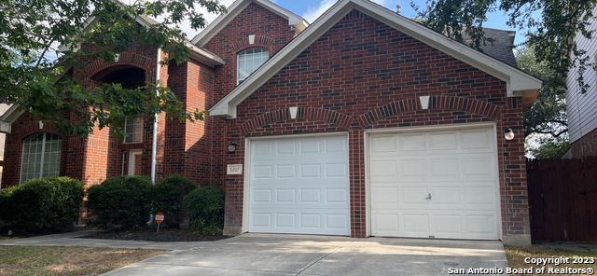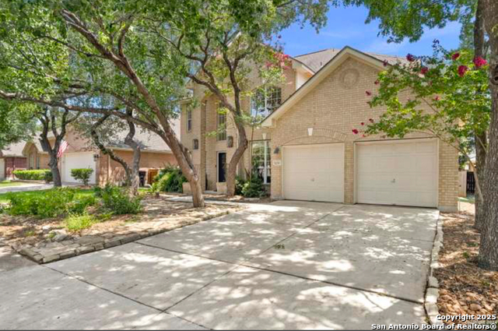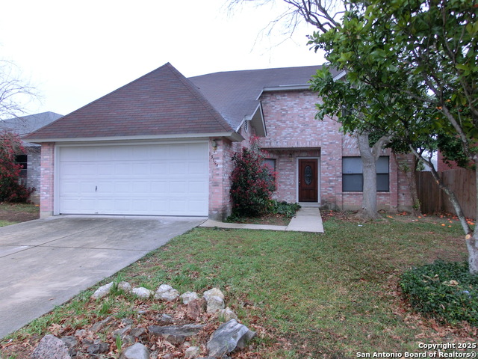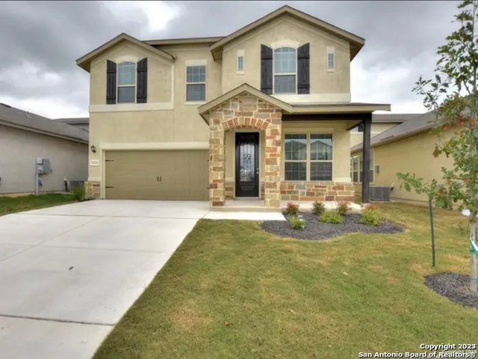6503 Casina Glen, San Antonio, TX 78249
Property Photos
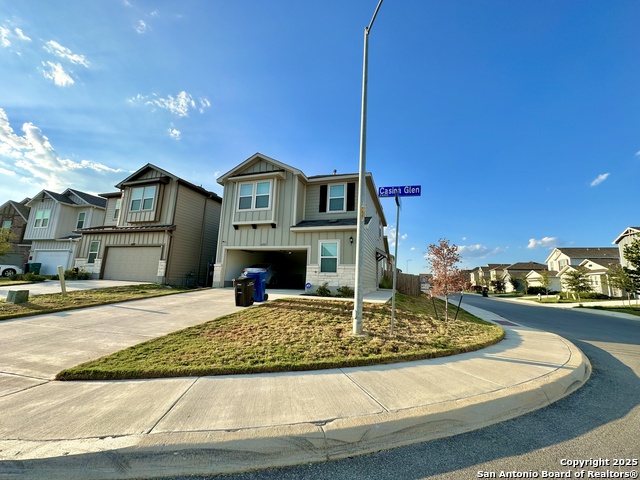
Would you like to sell your home before you purchase this one?
Priced at Only: $2,400
For more Information Call:
Address: 6503 Casina Glen, San Antonio, TX 78249
Property Location and Similar Properties
- MLS#: 1872452 ( Residential Rental )
- Street Address: 6503 Casina Glen
- Viewed: 54
- Price: $2,400
- Price sqft: $1
- Waterfront: No
- Year Built: 2021
- Bldg sqft: 2040
- Bedrooms: 4
- Total Baths: 3
- Full Baths: 2
- 1/2 Baths: 1
- Days On Market: 198
- Additional Information
- County: BEXAR
- City: San Antonio
- Zipcode: 78249
- Subdivision: Casinas At Prue Crossing
- District: Northside
- Elementary School: Call District
- Middle School: Call District
- High School: Call District
- Provided by: Essential Management Team
- Contact: Susie Pascual
- (210) 412-5452

- DMCA Notice
-
DescriptionWelcome to 6503 Casina Glen a clean and spacious rental home in an unbeatable location on San Antonio's west side. Just minutes from Loop 410, I 10, and Hwy 90, this home offers quick access to downtown, Lackland Air Force Base, the Medical Center, and more. Inside, you'll find 4 bedrooms, 2 full bathrooms with standing showers with a half bath. A loft space perfect for a home office, playroom, or extra lounge area. The open layout provides a comfortable flow from the living room to the dining and kitchen areas. Enjoy a private back patio, great for relaxing or entertaining. The home is located near schools, shopping centers, restaurants, and parks all within a short drive. If you're looking for a well kept rental in a highly accessible area, 6503 Casina Glen is the perfect fit. Schedule your viewing today!
Payment Calculator
- Principal & Interest -
- Property Tax $
- Home Insurance $
- HOA Fees $
- Monthly -
Features
Building and Construction
- Builder Name: Brightland Homes (Gehan)
- Exterior Features: Stone/Rock, Cement Fiber
- Flooring: Carpeting, Vinyl
- Foundation: Slab
- Kitchen Length: 14
- Roof: Composition
- Source Sqft: Appsl Dist
School Information
- Elementary School: Call District
- High School: Call District
- Middle School: Call District
- School District: Northside
Garage and Parking
- Garage Parking: Two Car Garage
Eco-Communities
- Water/Sewer: Water System
Utilities
- Air Conditioning: One Central
- Fireplace: Not Applicable
- Heating: Central
- Security: Pre-Wired
- Window Coverings: All Remain
Amenities
- Common Area Amenities: Pool, Jogging Trail, Playground, Bike Trails
Finance and Tax Information
- Application Fee: 75
- Cleaning Deposit: 200
- Days On Market: 127
- Max Num Of Months: 24
- Security Deposit: 2500
Rental Information
- Rent Includes: No Inclusions
- Tenant Pays: Gas/Electric, Water/Sewer, Interior Maintenance, Yard Maintenance, Exterior Maintenance, Garbage Pickup, Security Monitoring
Other Features
- Application Form: ONLINE
- Apply At: TEXASREALTOR.MANAGEBUILDI
- Instdir: Located Northwest SA 78249 From Downtown SA I-10 West and exit @ De Zavala Rd. Right onto De Zavala Rd. Left onto Babcock Rd. Right on Casina Glen
- Interior Features: One Living Area, Loft, Laundry Room, Walk in Closets
- Legal Description: Ncb 18971 (Casinas At Prue Crossing), Block 4 Lot 62 2021 Ne
- Min Num Of Months: 12
- Miscellaneous: Not Applicable
- Occupancy: Owner
- Personal Checks Accepted: No
- Ph To Show: SHOWING TIME
- Restrictions: Smoking Outside Only
- Salerent: For Rent
- Section 8 Qualified: No
- Style: Two Story
- Views: 54
Owner Information
- Owner Lrealreb: No
Similar Properties
Nearby Subdivisions
Arbor Of Rivermist
Archer Oaks
Auburn Ridge
Babcock North
Babcock Place
Babcock Ridge
Bella Sera
Cambridge
Carriage Hills
Casinas At Prue Crossing
College Park
Convington
Covington Oaks
Covington Oaks Condons
Creekview Estates
Creekview Forest
Cristabel Court Residences
De Zavala Trails
Dezaval Trails
Dezavala Trails
Eagles Bluff
Hart Ranch
Hills Of Rivermist
Hunters Chase
Jade Oaks
Maverick Creek
Maverick Springs
N/a
Oak Bluff
Oakland Heights
Oxbow
Park Of University Hills
Parkwood
Presidio
Provincia Villas
Regency Meadow
River Mist
River Mist U-1
Rivermist
Shavano Ridge
Shavano Village
Stadium Pointe
Steubing Farm
Steubing Farm Ut-7 (enclave) B
Steubing Farm-jv Bacon Pkwy
Tanglewood
The Park At University Hills
The Villas At Babcock Apartmen
University Oaks
University Village
Villas At Presidio
Woodridge
Woodridge Village
Woods Of Shavano
Woodthorn Sub Ns

- Antonio Ramirez
- Premier Realty Group
- Mobile: 210.557.7546
- Mobile: 210.557.7546
- tonyramirezrealtorsa@gmail.com



