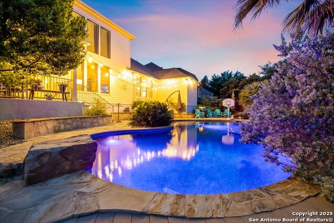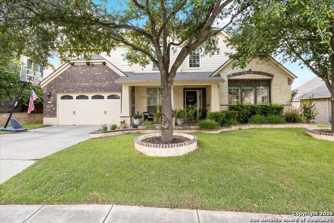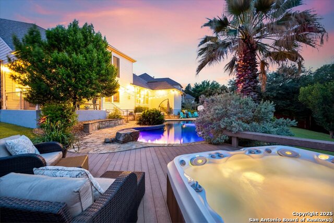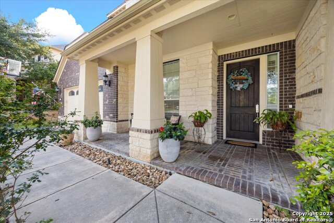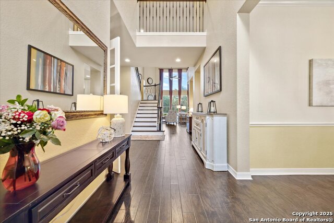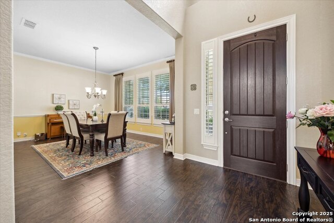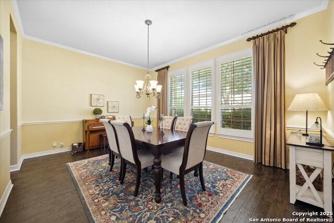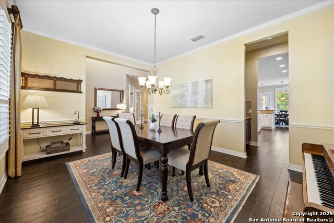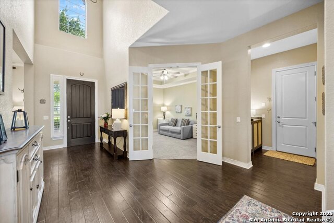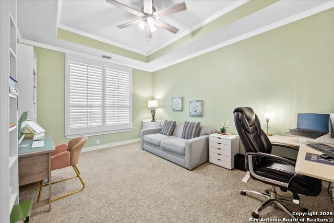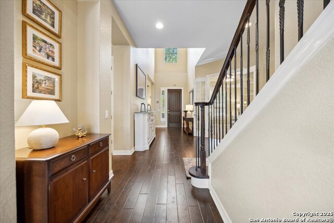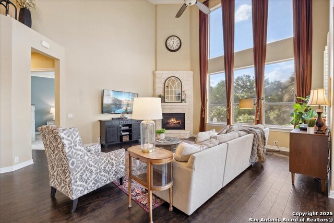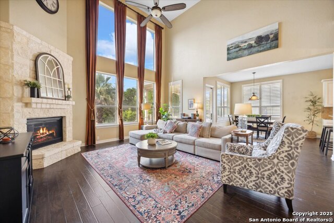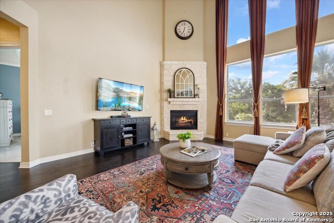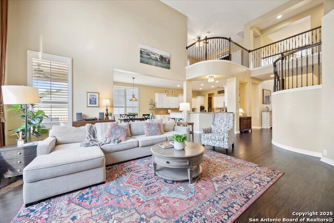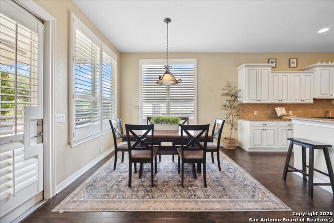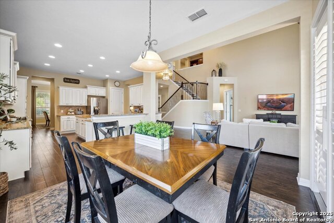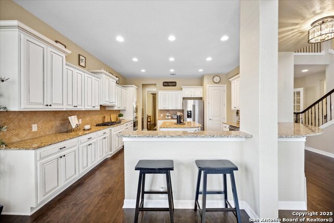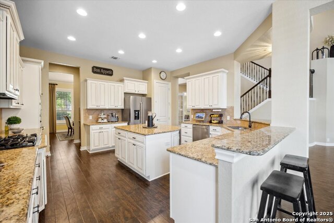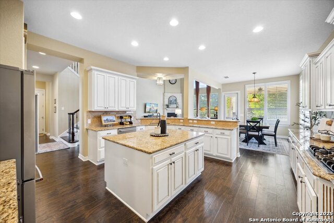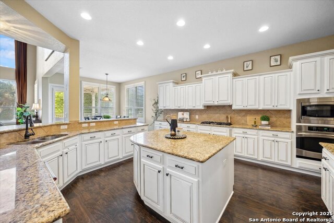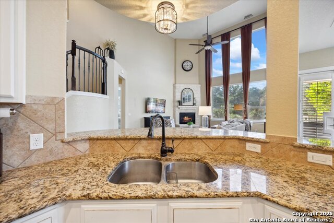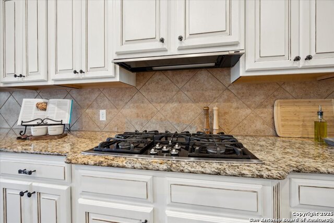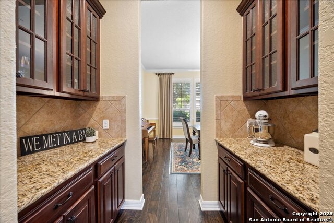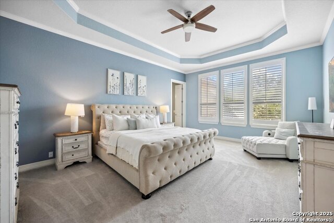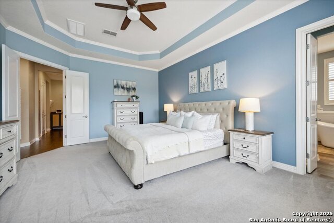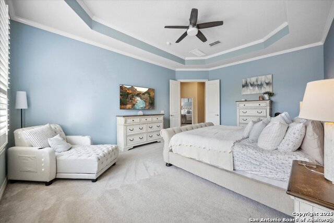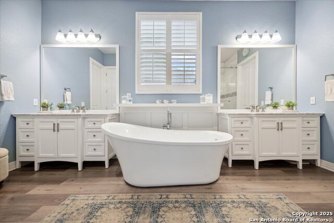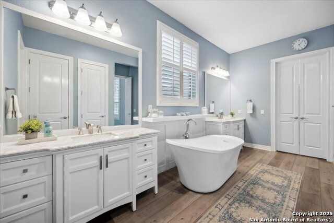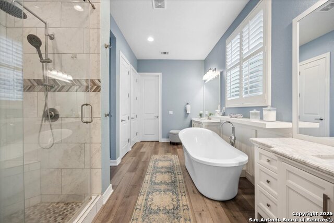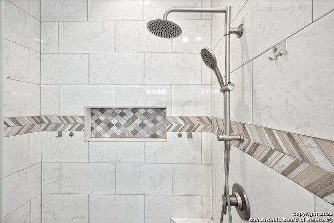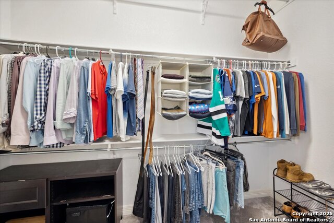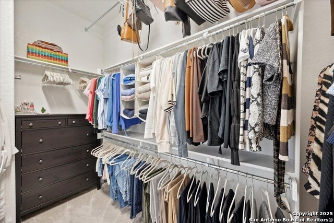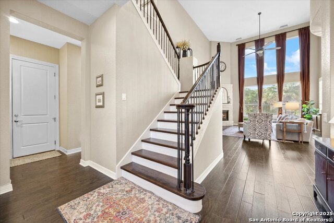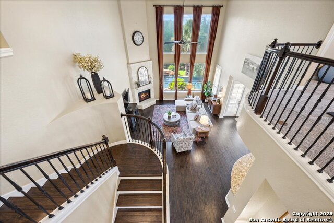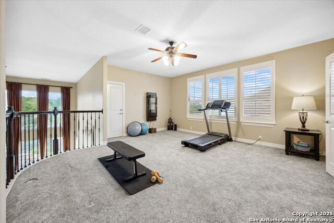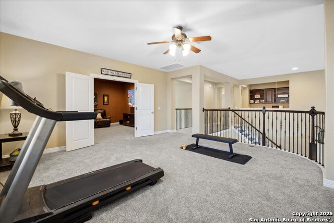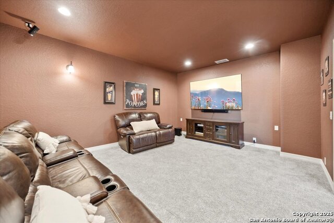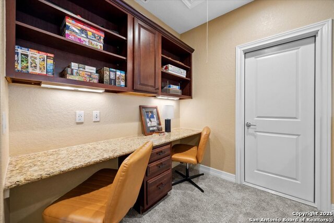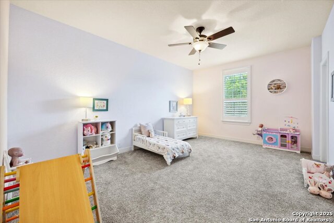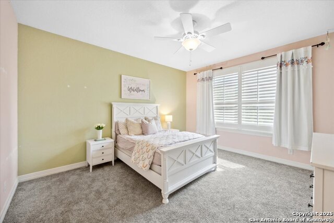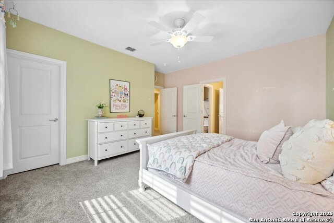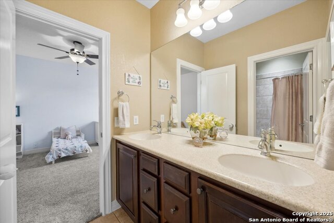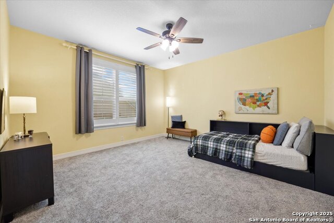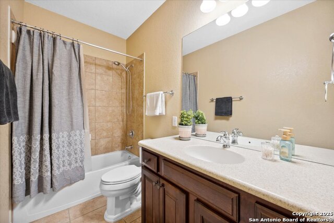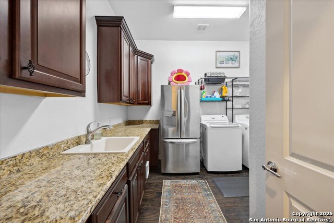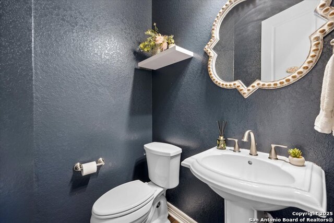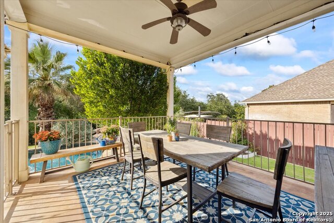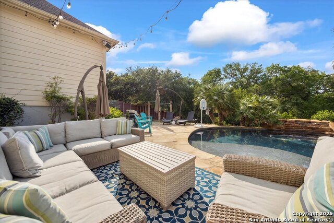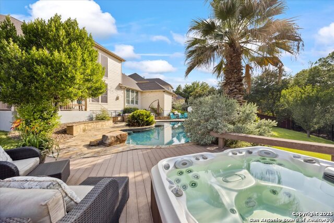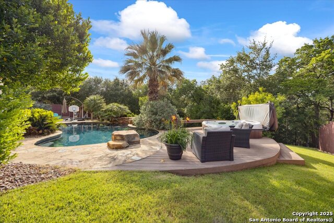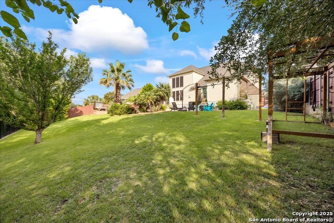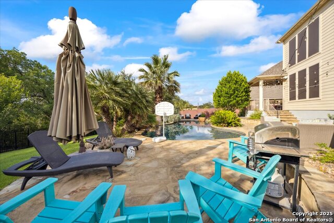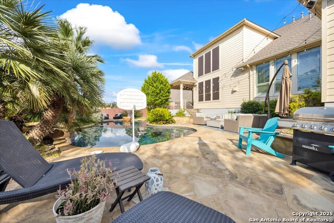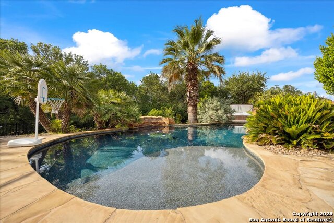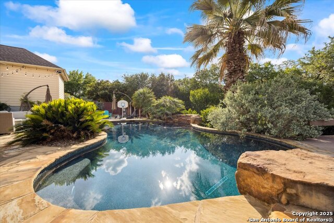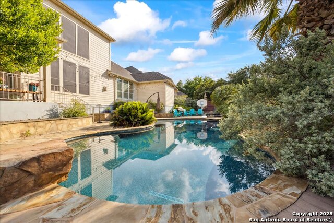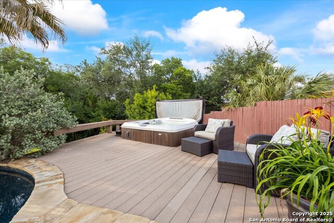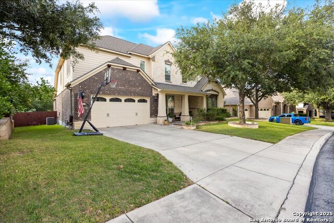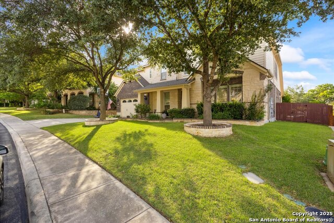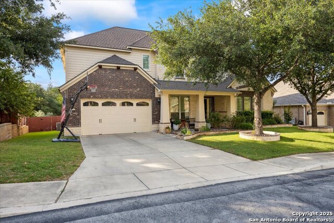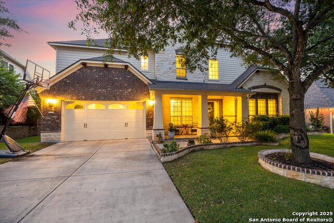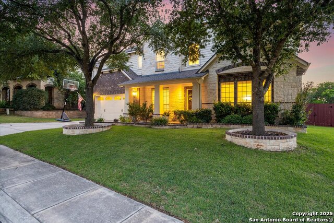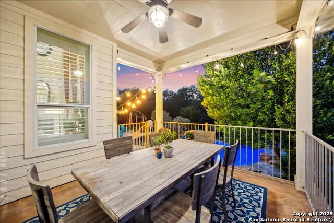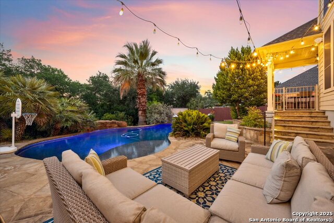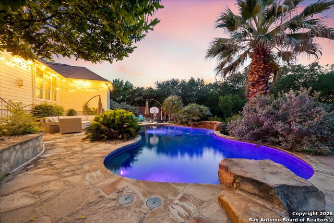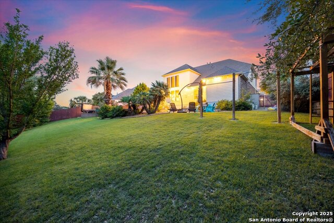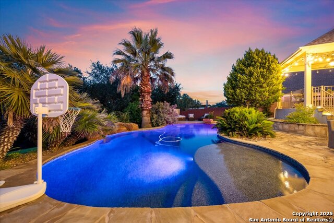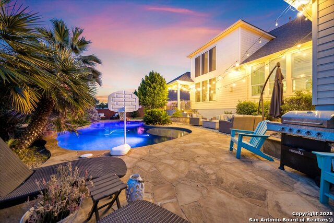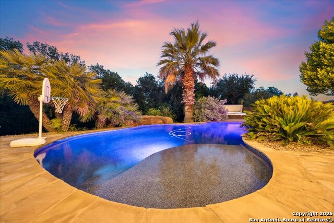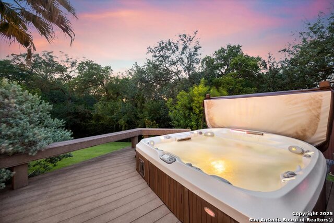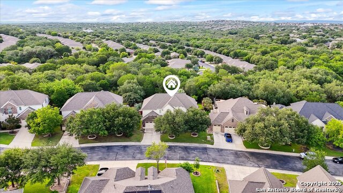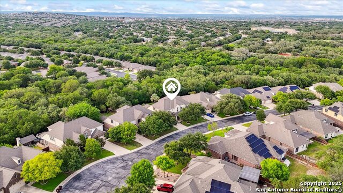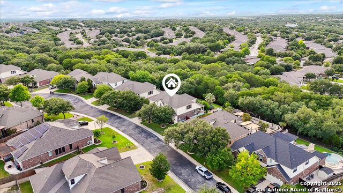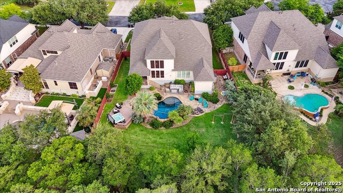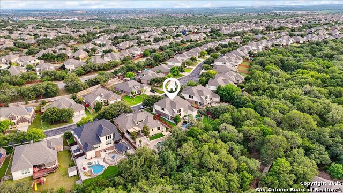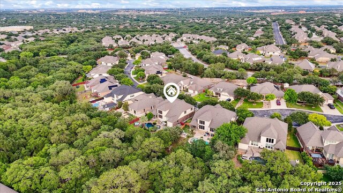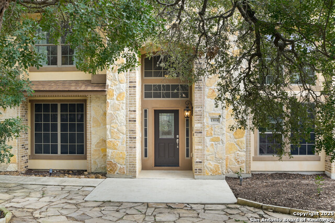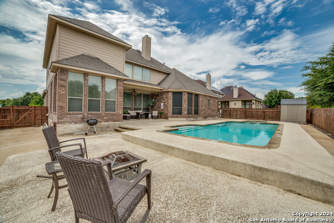12239 Prince Solms, San Antonio, TX 78253
Property Photos
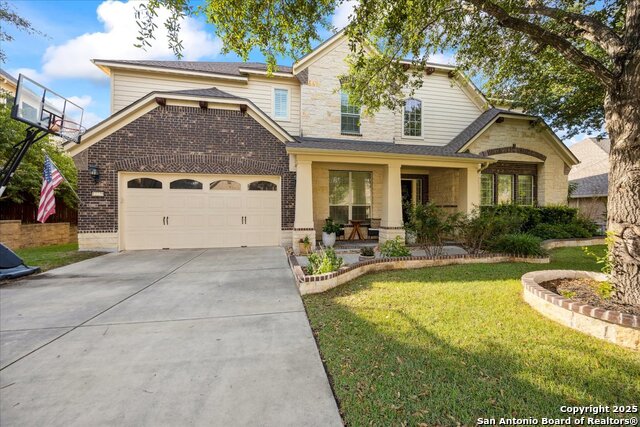
Would you like to sell your home before you purchase this one?
Priced at Only: $749,900
For more Information Call:
Address: 12239 Prince Solms, San Antonio, TX 78253
Property Location and Similar Properties
- MLS#: 1871166 ( Single Residential )
- Street Address: 12239 Prince Solms
- Viewed: 2
- Price: $749,900
- Price sqft: $169
- Waterfront: No
- Year Built: 2010
- Bldg sqft: 4443
- Bedrooms: 4
- Total Baths: 4
- Full Baths: 3
- 1/2 Baths: 1
- Garage / Parking Spaces: 3
- Days On Market: 4
- Additional Information
- County: BEXAR
- City: San Antonio
- Zipcode: 78253
- Subdivision: Alamo Ranch Williams Grant
- District: Northside
- Elementary School: Cole
- Middle School: Briscoe
- High School: Taft
- Provided by: Keller Williams Legacy
- Contact: Kristen Schramme
- (210) 482-9094

- DMCA Notice
-
Description***Open House this Sunday 1 3pm***Welcome to this immaculate and spacious 4,443 sq. ft. home featuring 4 bedrooms, 3.5 bathrooms, and a layout designed for both luxury and comfort. Located in the Enclave Alamo Ranch gated community, nestled on a beautifully landscaped greenbelt lot, this home offers an incredible backyard retreat complete with a Keith Zars pool, Jacuzzi hot tub, garden beds, Sonos sound system, and ambient outdoor lighting perfect for entertaining or relaxing in your own tropical oasis.Inside, you'll find countless upgrades that make this home truly exceptional. The open floor plan features soaring ceilings and an abundance of natural light, making the space bright and airy. The gourmet kitchen is a chef's dream with stainless steel appliances, an oversized island, granite countertops, and hand painted custom cabinets, all leading to a massive walk in pantry.The spa like master bathroom has been completely remodeled with a freestanding tub, creating a serene escape. Upstairs are three generously sized bedrooms with walk in closets, two full baths (including a Jack & Jill), a study nook, theater room, and large flex space with stunning backyard views. The 3 car garage features a sleek epoxy floor. Enjoy resort style living with access to community amenities including a clubhouse, playground, basketball courts, and pool with waterslide. Located in the highly regarded Northside Independent School District and close to shopping, dining, and more!
Payment Calculator
- Principal & Interest -
- Property Tax $
- Home Insurance $
- HOA Fees $
- Monthly -
Features
Building and Construction
- Apprx Age: 15
- Builder Name: Pulte
- Construction: Pre-Owned
- Exterior Features: Brick, 3 Sides Masonry, Stone/Rock, Rock/Stone Veneer, Other
- Floor: Carpeting, Ceramic Tile, Vinyl
- Foundation: Slab
- Kitchen Length: 16
- Roof: Composition
- Source Sqft: Appsl Dist
School Information
- Elementary School: Cole
- High School: Taft
- Middle School: Briscoe
- School District: Northside
Garage and Parking
- Garage Parking: Three Car Garage
Eco-Communities
- Energy Efficiency: Ceiling Fans
- Water/Sewer: Water System
Utilities
- Air Conditioning: Two Central, Zoned
- Fireplace: Living Room, Gas Logs Included, Gas, Gas Starter, Stone/Rock/Brick, Glass/Enclosed Screen
- Heating Fuel: Natural Gas
- Heating: Central
- Utility Supplier Elec: CPS
- Utility Supplier Gas: GREY FOREST
- Utility Supplier Grbge: TIGER
- Utility Supplier Sewer: SAWS
- Utility Supplier Water: SAWS
- Window Coverings: None Remain
Amenities
- Neighborhood Amenities: Controlled Access, Park/Playground, Jogging Trails, Sports Court
Finance and Tax Information
- Home Owners Association Fee: 306.11
- Home Owners Association Frequency: Quarterly
- Home Owners Association Mandatory: Mandatory
- Home Owners Association Name: ALAMO RANCH
- Total Tax: 11836.07
Rental Information
- Currently Being Leased: No
Other Features
- Block: 70
- Contract: Exclusive Right To Sell
- Instdir: From 1604 exit toward Wiseman Blvd, right onto Wiseman Blvd, right onto Cottonwood Way, right onto Alamo Pkwy, left onto La Villita Way, right onto Massie Ranch, right onto Prince Solms, home will be on the left
- Interior Features: Two Living Area, Separate Dining Room, Two Eating Areas, Island Kitchen, Walk-In Pantry, Study/Library, Media Room, Loft, Utility Room Inside, High Ceilings, Open Floor Plan, Laundry Main Level, Laundry Room, Walk in Closets
- Legal Desc Lot: 47
- Legal Description: Cb 4400L (Alamo Ranch Ut-37 Enclave), Block 70 Lot 47 Per Pl
- Occupancy: Owner
- Ph To Show: 210-222-2227
- Possession: Closing/Funding
- Style: Two Story
Owner Information
- Owner Lrealreb: No
Similar Properties
Nearby Subdivisions
Afton Oaks Enclave
Afton Oaks Enclave - Bexar Cou
Alamo Estates
Alamo Ranch
Alamo Ranch Area 8
Alamo Ranch Ut-41c
Alamo Ranch Williams Grant
Aston Park
Bear Creek Hills
Bella Vista
Bexar
Bison Ridge
Bison Ridge At Westpointe
Bruce Haby Subdivision
Caracol Creek
Cobblestone
Dell Webb
Falcon Landing
Frontera At Westpointe
Fronterra At Westpointe
Fronterra At Westpointe - Bexa
Geronimo Village Md
Gordan's Grove
Gordons Grove
Green Glen Acres
Haby Hill
Heights Of Westcreek
Hidden Oasis
Hidden Oasis/silver Leaf/elm V
High Point At West Creek
Highpoint At Westcreek
Hill Country Gardens
Hill Country Retreat
Hunters Ranch
Hunters Ranch Sub
Megans Landing
Monticello Ranch
Monticello Ranch Subd
Morgan Meadows
Morgans Heights
N/a
Na
North San Antonio Hi
North San Antonio Hills
Northwest Rural
Northwest Rural/remains Ns/mv
Oaks Of Westcreek
Park At Westcreek
Preserve At Culebra
Quail Meadow
Redbird Ranch
Redland Ranch
Ridgeview
Rio Medina Estates
Riverstone
Riverstone At Alamo Ranch
Riverstone At Westpointe
Riverstone-ut
Rolling Oak Estates
Rolling Oaks
Rustic Oaks
Saddle Creek Estates (ns)
San Geronimo
Santa Maria At Alamo Ranch
Stevens Ranch
Talley Fields
Tamaron
Terraces At Alamo Ranch
The Hills At Alamo Ranch
The Oaks Of Westcreek
The Park At Cimarron Enclave -
The Preserve At Alamo Ranch
The Summit At Westcreek
The Trails At Westpointe
The Woods Of Westcreek
Thomas Pond
Timber Creek
Trail Of Culebra
Trails At Alamo Ranch
Trails At Culebra
Unknown
Veranda
Villages Of Westcreek
Villas Of Westcreek
Vistas Of Westcreek
Waterford Park
West Creek
West Creek Gardens
West Oak Estates
West Pointe Gardens
West View
Westcreek
Westcreek Oaks
Westcreek/the Oaks
Westpoint East
Westpointe At Fronterra
Westpointe East
Westview
Westwinds East
Westwinds Lonestar
Westwinds West, Unit-3 (enclav
Westwinds-summit At Alamo Ranc
Winding Brook
Woods Of Westcreek
Wynwood Of Westcreek

- Antonio Ramirez
- Premier Realty Group
- Mobile: 210.557.7546
- Mobile: 210.557.7546
- tonyramirezrealtorsa@gmail.com



