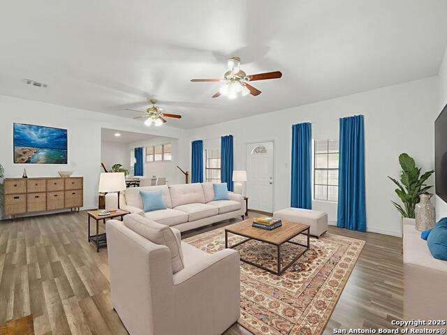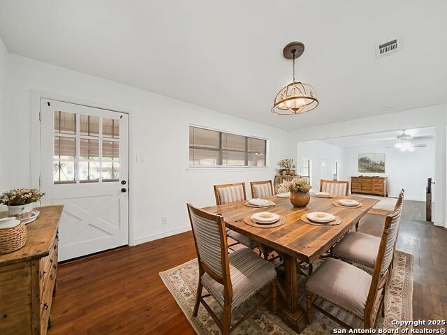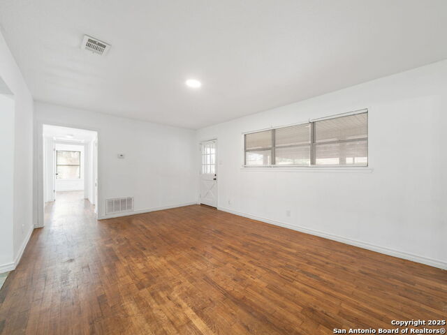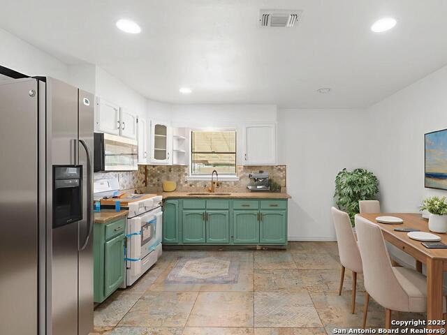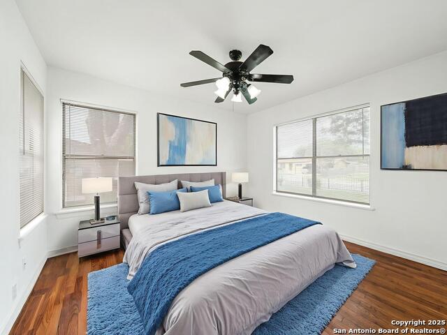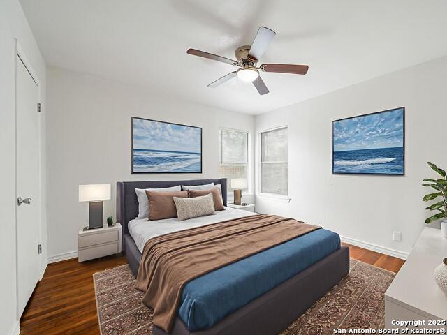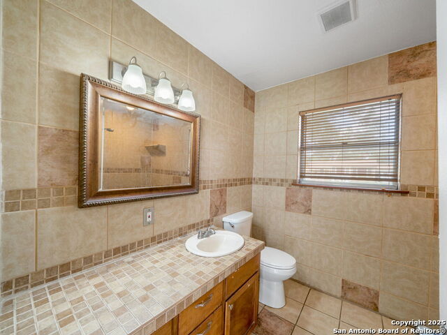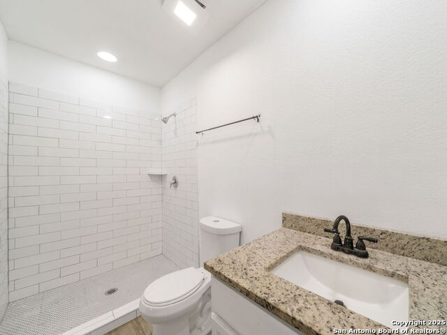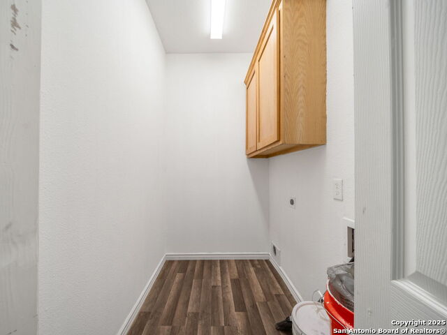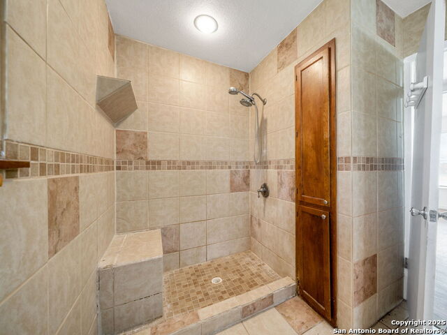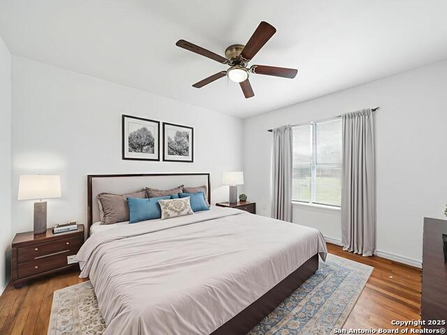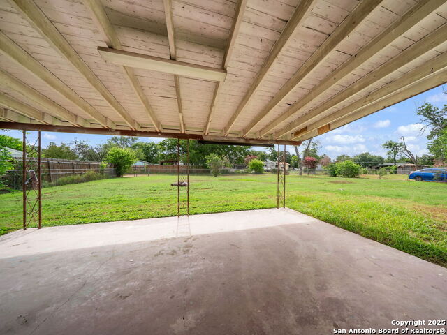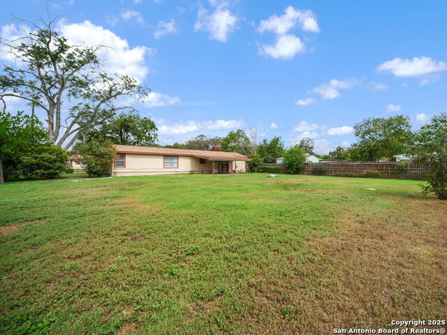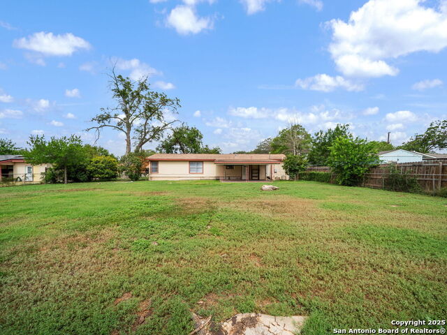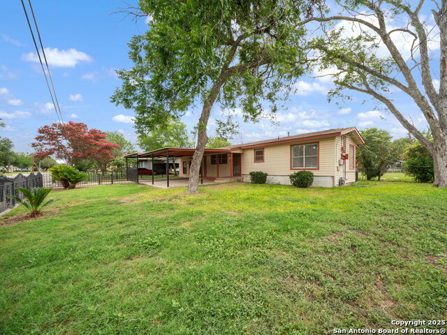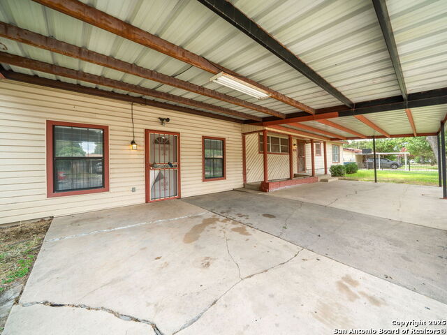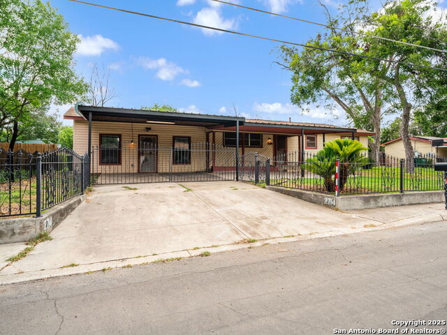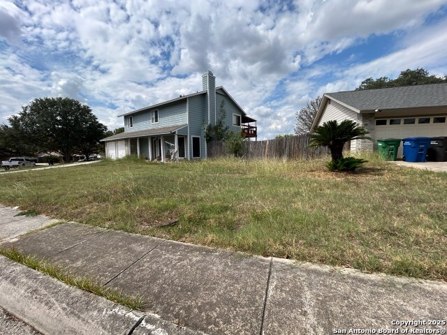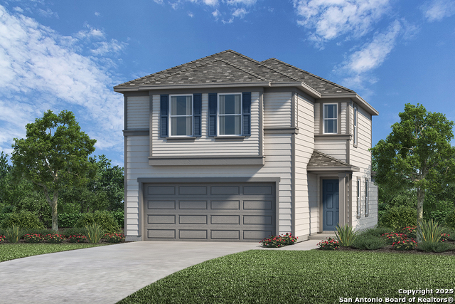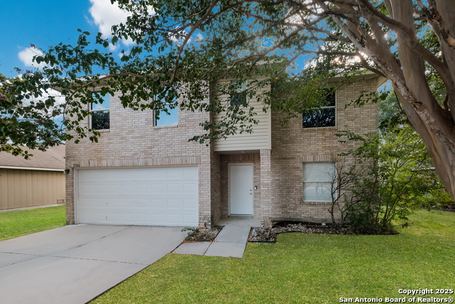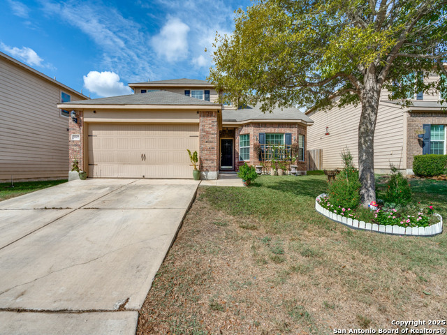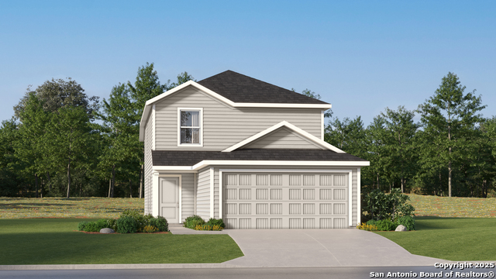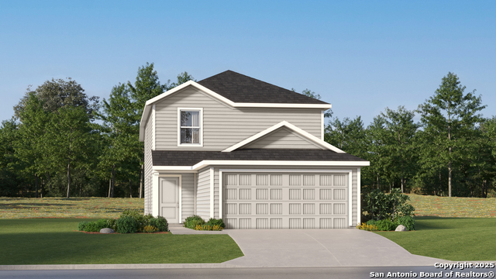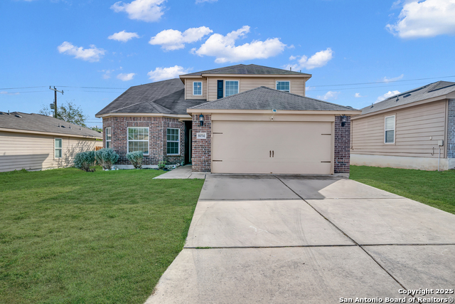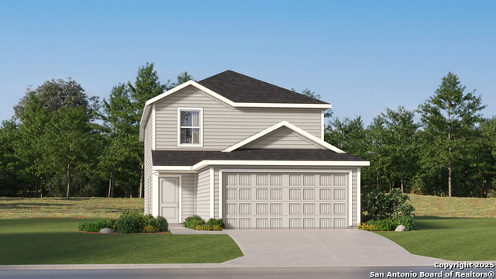2714 Kaiser Dr, San Antonio, TX 78222
Property Photos
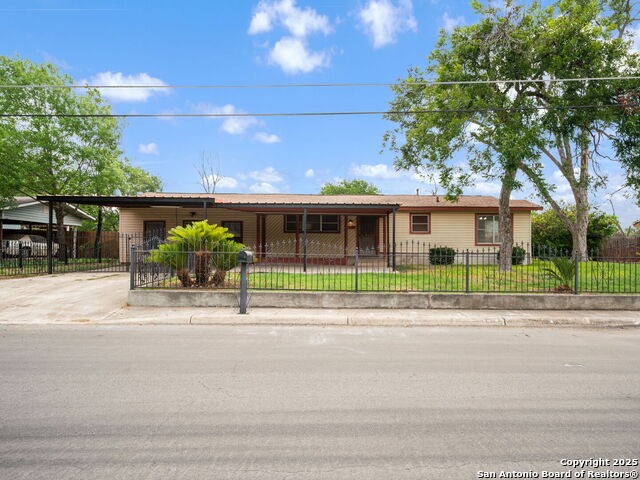
Would you like to sell your home before you purchase this one?
Priced at Only: $200,000
For more Information Call:
Address: 2714 Kaiser Dr, San Antonio, TX 78222
Property Location and Similar Properties
- MLS#: 1870589 ( Single Residential )
- Street Address: 2714 Kaiser Dr
- Viewed: 127
- Price: $200,000
- Price sqft: $126
- Waterfront: No
- Year Built: 1956
- Bldg sqft: 1584
- Bedrooms: 3
- Total Baths: 2
- Full Baths: 2
- Garage / Parking Spaces: 1
- Days On Market: 194
- Additional Information
- County: BEXAR
- City: San Antonio
- Zipcode: 78222
- Subdivision: Jupe Subdivision
- District: San Antonio I.S.D.
- Elementary School: Hirsch
- Middle School: Davis
- High School: Sam Houston
- Provided by: Keller Williams Legacy
- Contact: Cristina Rivera
- (210) 373-5340

- DMCA Notice
-
Description**SOLD AS IS**Welcome to your next home in Manor Terrace, located on the Southeast side of San Antonio just off Rigsby and Loop 410! This spacious 3 bedroom, 2 bath residence offers over 1,500 square feet of living space and sits behind a private iron gate with an oversized covered carport for added convenience and curb appeal. Inside, the converted garage has been transformed into an expansive family room ideal for entertaining guests or creating your perfect media or game space. The oversized covered patio and generous backyard offer privacy with no direct rear neighbors and even include RV hookups, making it ideal for outdoor enthusiasts or extended visitors. Whether you're a first time buyer or looking for a home you can customize, this property is a blank canvas waiting for your personal touch. Don't miss your opportunity to own this unique home with flexible living space, outdoor versatility, and prime location near shopping, schools, and major highways!
Payment Calculator
- Principal & Interest -
- Property Tax $
- Home Insurance $
- HOA Fees $
- Monthly -
Features
Building and Construction
- Apprx Age: 69
- Builder Name: Unknown
- Construction: Pre-Owned
- Exterior Features: Siding
- Floor: Ceramic Tile, Laminate
- Foundation: Slab
- Kitchen Length: 14
- Roof: Composition
- Source Sqft: Appsl Dist
Land Information
- Lot Dimensions: 100x145
- Lot Improvements: Street Paved, Curbs, Street Gutters, Sidewalks, Streetlights, Alley, City Street, Interstate Hwy - 1 Mile or less
School Information
- Elementary School: Hirsch
- High School: Sam Houston
- Middle School: Davis
- School District: San Antonio I.S.D.
Garage and Parking
- Garage Parking: Converted Garage
Eco-Communities
- Water/Sewer: City
Utilities
- Air Conditioning: One Central
- Fireplace: Not Applicable
- Heating Fuel: Electric
- Heating: Central
- Recent Rehab: No
- Window Coverings: All Remain
Amenities
- Neighborhood Amenities: None
Finance and Tax Information
- Days On Market: 185
- Home Owners Association Mandatory: None
- Total Tax: 5409
Other Features
- Contract: Exclusive Right To Sell
- Instdir: From Loop 410 head west on Rigsby Ave pass the Whataburger then turn left on Kaiser Dr. House will be on the left.
- Interior Features: Two Living Area, Liv/Din Combo, Utility Room Inside, Converted Garage, Open Floor Plan, Cable TV Available, High Speed Internet, Laundry in Closet, Laundry Main Level, Laundry Room, Telephone
- Legal Desc Lot: 19
- Legal Description: NCB 12893
- Miscellaneous: None/not applicable
- Occupancy: Vacant
- Ph To Show: 210
- Possession: Closing/Funding
- Style: One Story
- Views: 127
Owner Information
- Owner Lrealreb: No
Similar Properties
Nearby Subdivisions
Agave
Blue Ridge Ranch
Blue Rock Springs
Call Agent
Crestlake
Forest Meadows Ns
Foster Meadows
Grace Gardens
Green Acres
Ida Creek
Jupe Manor
Jupe Subdivision
Jupe/manor Terrace
Lakeside
Lakeside Sub Un Iv Ncb 18244
Manor Terrace
Mary Helen
Mary Helen (ec/sa)
N/a
Not In Defined Subdivision
Peach Grove
Pecan Valley
Pecan Valley Est.
Pecan Valley Heights
Red Hawk Landing
Republic Creek
Riposa Vita
Sa / Ec Isds Rural Metro
Southern Hills
Spanish Trails
Spanish Trails Villas
Spanish Trails-unit 1 West
Sutton Farms
Sutton Farms Sub
Thea Meadows

- Antonio Ramirez
- Premier Realty Group
- Mobile: 210.557.7546
- Mobile: 210.557.7546
- tonyramirezrealtorsa@gmail.com



