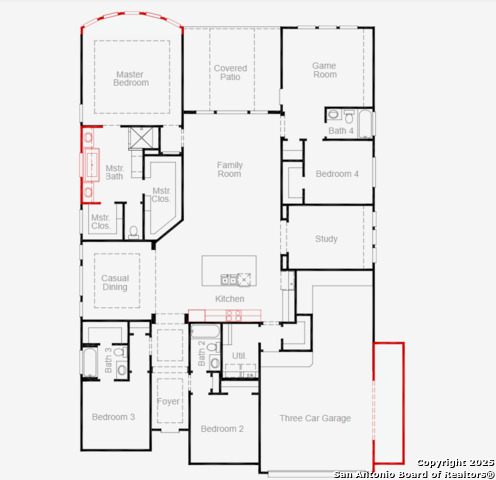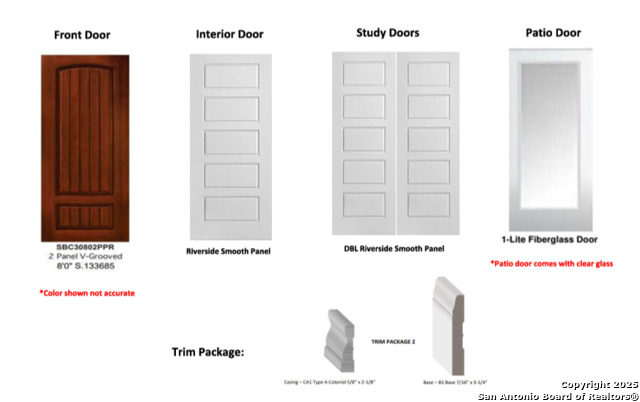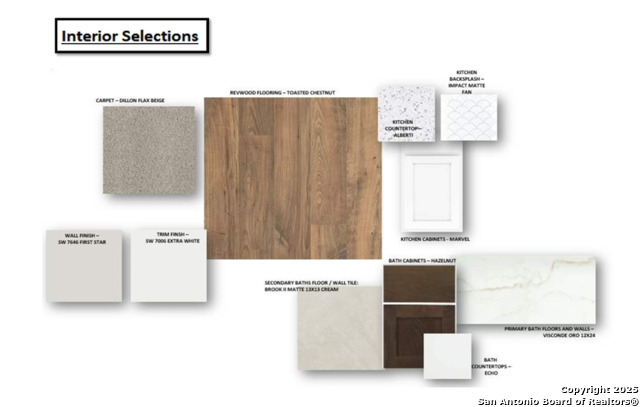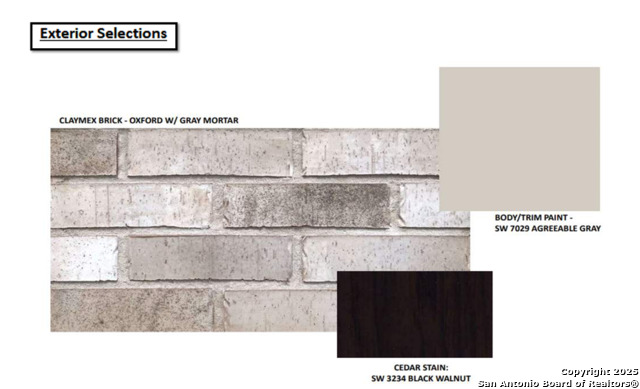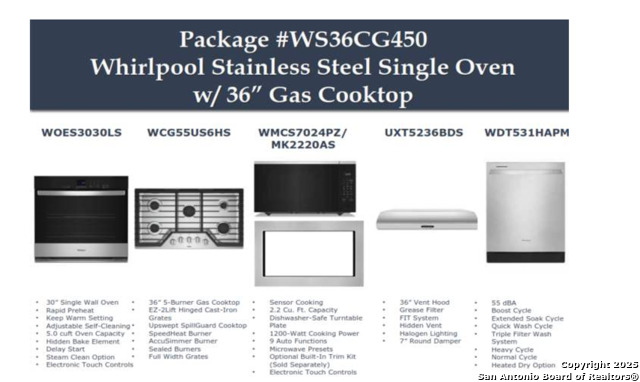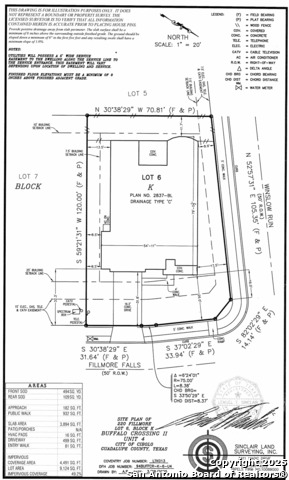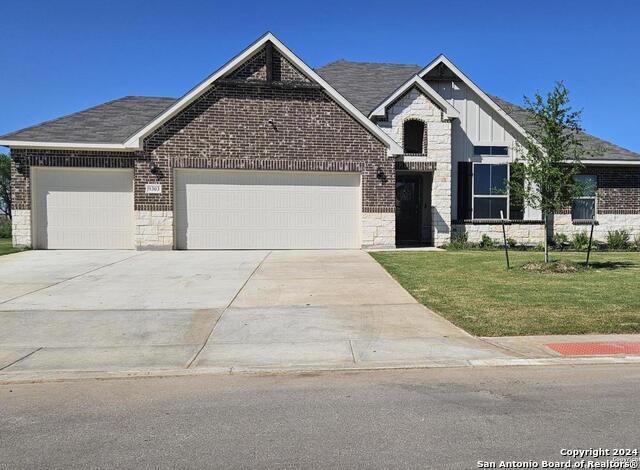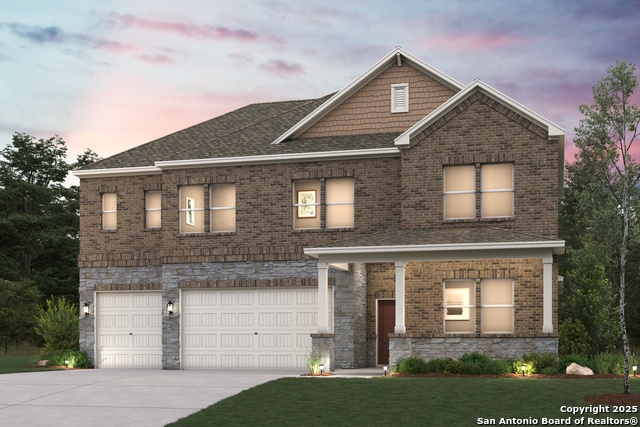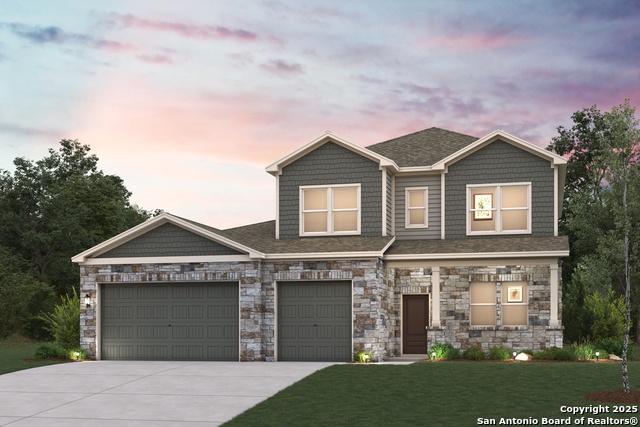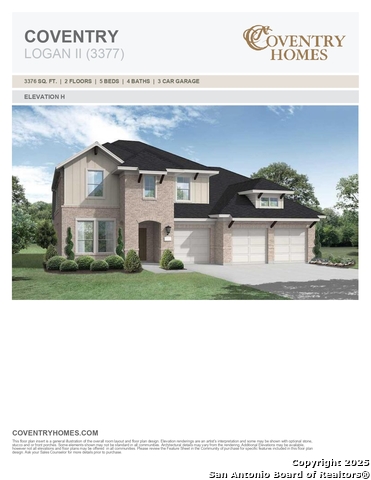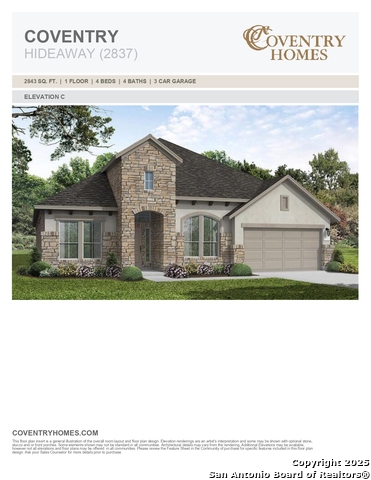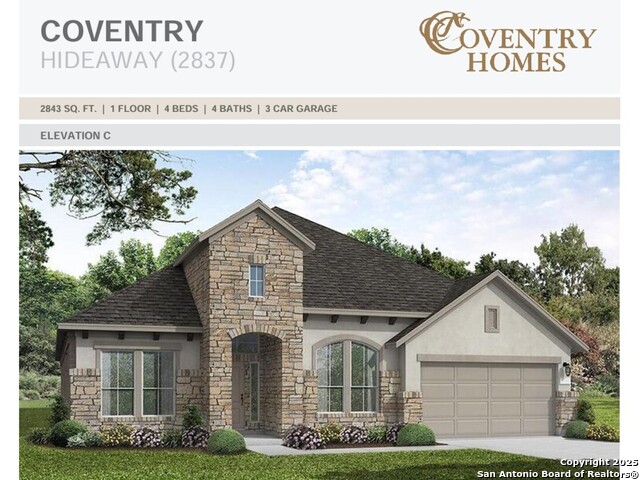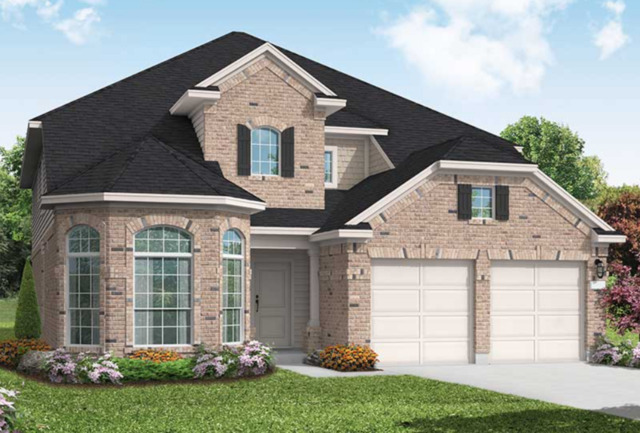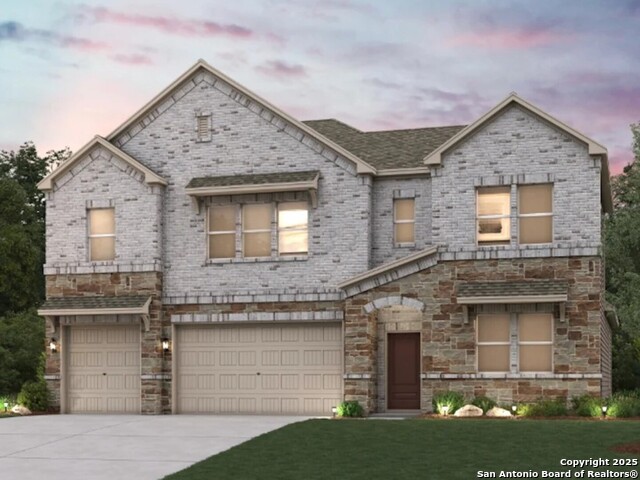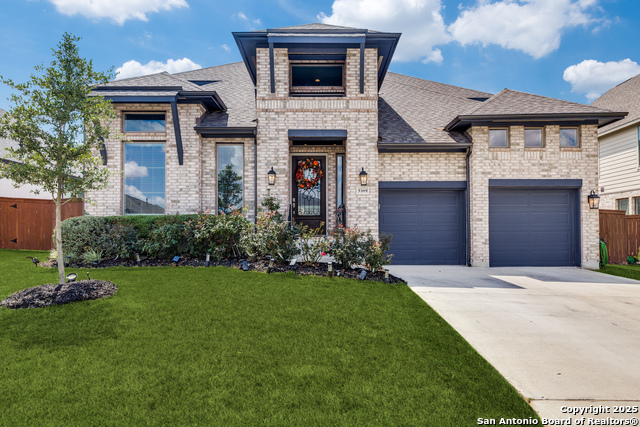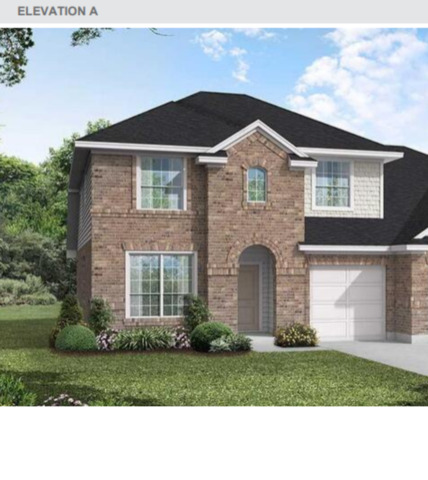220 Fillmore Falls, Cibolo, TX 78108
Property Photos
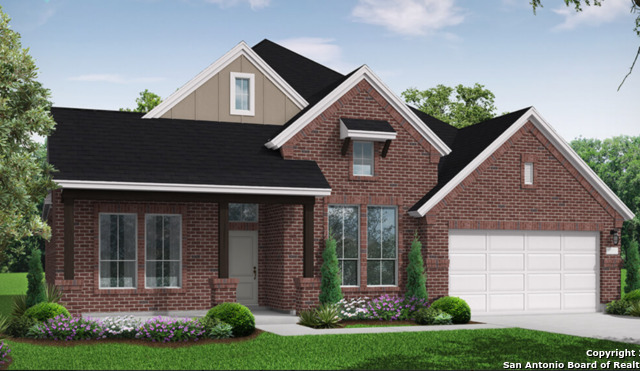
Would you like to sell your home before you purchase this one?
Priced at Only: $637,990
For more Information Call:
Address: 220 Fillmore Falls, Cibolo, TX 78108
Property Location and Similar Properties
- MLS#: 1870540 ( Single Residential )
- Street Address: 220 Fillmore Falls
- Viewed: 40
- Price: $637,990
- Price sqft: $222
- Waterfront: No
- Year Built: 2025
- Bldg sqft: 2872
- Bedrooms: 4
- Total Baths: 3
- Full Baths: 3
- Garage / Parking Spaces: 3
- Days On Market: 120
- Additional Information
- County: GUADALUPE
- City: Cibolo
- Zipcode: 78108
- Subdivision: Buffalo Crossing
- District: Schertz Cibolo Universal City
- Elementary School: Wiederstein
- Middle School: Dobie J. Frank
- High School: Byron Steele
- Provided by: eXp Realty
- Contact: Dayton Schrader
- (210) 757-9785

- DMCA Notice
-
DescriptionThis spacious one story floor plan with a 3 car garage, a 5' storage space and oversized laundry room with a mud bench is just what you have been searching for! An elegant 8' front door opens to a grand foyer with soaring 14 foot ceilings and Revwood floors that lead to a large family room, an open concept kitchen, and a dining space. The family chef will enjoy the gourmet kitchen, with its built in stainless steel appliances, gas cooktop, quartz countertops and walk in pantry. A private study offers a dedicated space for working from home. The primary suite features a bow window in the bedroom, a free standing tub and separate shower in the bathroom, and two large walk in closets. The game room provides a flexible space for the whole family to play or relax. A first floor secondary bedroom with en suite bathroom is perfect for guests. Don't miss out on this gorgeous home!
Payment Calculator
- Principal & Interest -
- Property Tax $
- Home Insurance $
- HOA Fees $
- Monthly -
Features
Building and Construction
- Builder Name: Coventry Homes
- Construction: New
- Exterior Features: Brick
- Floor: Carpeting, Ceramic Tile, Laminate
- Foundation: Slab
- Kitchen Length: 17
- Roof: Composition
- Source Sqft: Bldr Plans
Land Information
- Lot Description: Corner
- Lot Dimensions: 75x120
School Information
- Elementary School: Wiederstein
- High School: Byron Steele High
- Middle School: Dobie J. Frank
- School District: Schertz-Cibolo-Universal City ISD
Garage and Parking
- Garage Parking: Three Car Garage
Eco-Communities
- Water/Sewer: City
Utilities
- Air Conditioning: One Central
- Fireplace: Not Applicable
- Heating Fuel: Natural Gas
- Heating: Central
- Utility Supplier Elec: GVEC
- Utility Supplier Gas: Centerpoint
- Utility Supplier Grbge: City
- Utility Supplier Sewer: City
- Utility Supplier Water: City
- Window Coverings: None Remain
Amenities
- Neighborhood Amenities: Controlled Access, Pool, Clubhouse, Park/Playground, Jogging Trails, Bike Trails, BBQ/Grill
Finance and Tax Information
- Days On Market: 100
- Home Faces: North, East
- Home Owners Association Fee: 800
- Home Owners Association Frequency: Annually
- Home Owners Association Mandatory: Mandatory
- Home Owners Association Name: CMA MANAGEMENT
- Total Tax: 1.953
Rental Information
- Currently Being Leased: No
Other Features
- Contract: Exclusive Right To Sell
- Instdir: Follow-1604 Loop E to Access I-35 N, Take exit 176 from I-35 N Turn right onto Cibolo Valley Dr continue and turn Left onto Green Valley Rd, turn right onto Town Creek Rd and turns left and becomes Wiedner Rd Turn Right onto Ramsdale Way Model home will b
- Interior Features: One Living Area, Separate Dining Room, Eat-In Kitchen, Island Kitchen, Walk-In Pantry, Study/Library, Game Room, Utility Room Inside, High Ceilings, Open Floor Plan, High Speed Internet, Laundry Main Level, Walk in Closets
- Legal Description: Lot 6, Block K, Unit 4
- Occupancy: Vacant
- Ph To Show: (210) 972-5095
- Possession: Closing/Funding
- Style: One Story
- Views: 40
Owner Information
- Owner Lrealreb: No
Similar Properties
Nearby Subdivisions
(oldcbscres) -oldcib/schres &
(rural_g04) Rural Nbhd Geo Reg
(rural_g05) Rural Nbhd Geo Reg
Bella Rosa
Bentwood Ranch
Brackin William
Braewood
Buffalo Crossing
Calhoun Subdivision
Charleston Parke
Cher Ron
Cibolo North
Cibolo Valley Heights
Cibolo Valley Ranch
Cibolo Vista
Cibolo Vistas Phase 3c
Cypress Point
Deer Creek
Deer Creek Cibolo
Deer Crest
Dobie Heights
Enclave At Willow Pointe
Fairhaven
Fairway Ridge
Fairways At Scenic Hills
Falcon Ridge
Foxbrook
Garcia
Gatewood
Green Valley
Heights Of Cibolo
Jones James
Landmark Pointe - Guadalupe Co
Lantana
Legendary Trails
Legendary Trails 45
Legendary Trails 50
Mesa @ Turning Stone
Mesa @ Turning Stone - Guadalu
Mesa At Turning Stone
Mesa Western
N/a
None
Northcliffe
Not In Defined Subdivision
Red River Ranch
Ridge At Deer Creek
Ridge At Willow Pointe
Rural Acres
Saddle Creek Ranch
Saratoga - Guadalupe County
Scenic Hills
Springtree
Steele Creek
Steele Creek Unit 1
Stonebrook
The Heights Of Cibolo
Thistle Creek
Town Creek
Town Creek Village
Town Creek Village 2
Town Creek West
Turning Stone
Venado Crossing
Willow Bridge
Woodstone

- Antonio Ramirez
- Premier Realty Group
- Mobile: 210.557.7546
- Mobile: 210.557.7546
- tonyramirezrealtorsa@gmail.com



