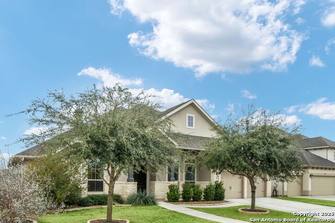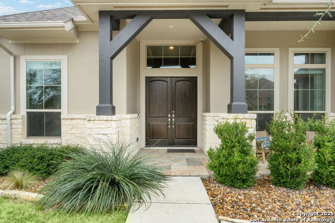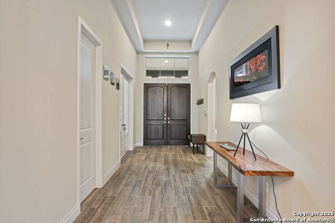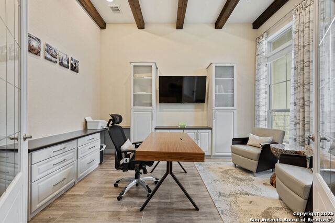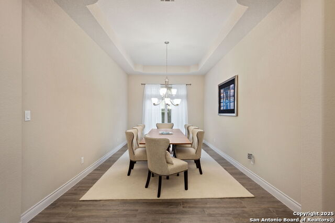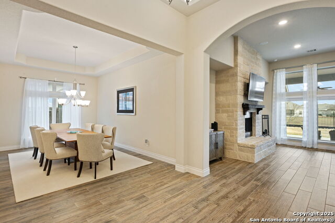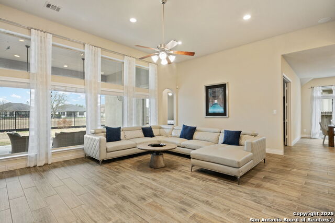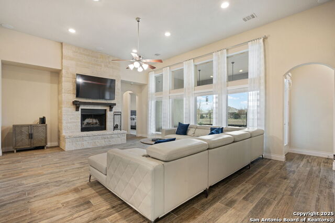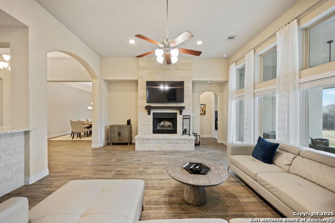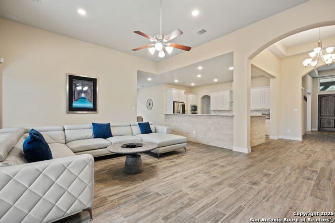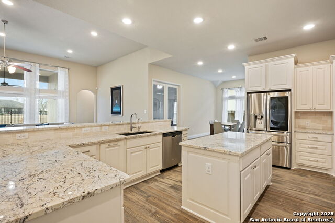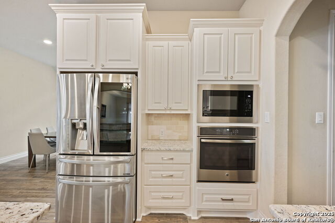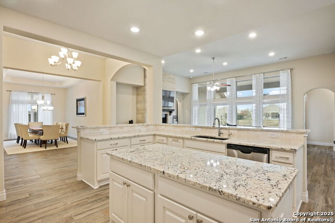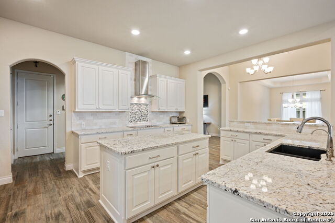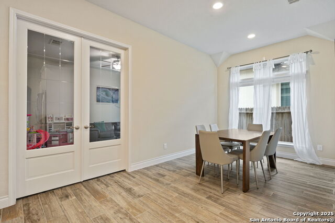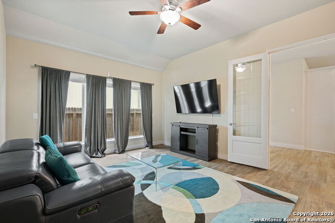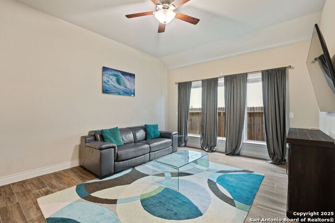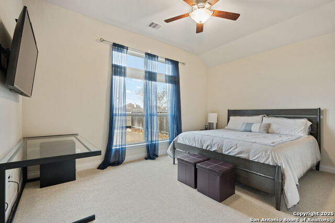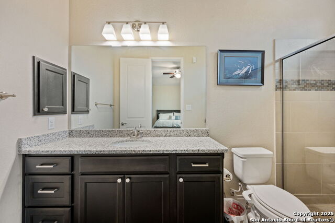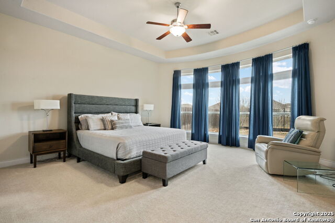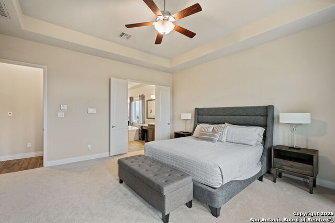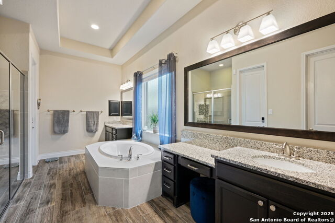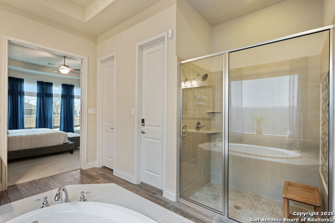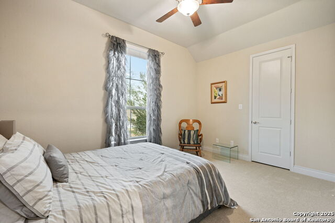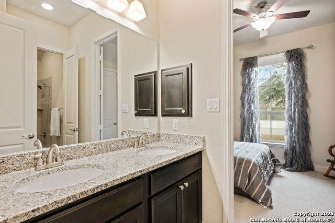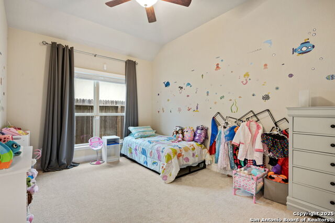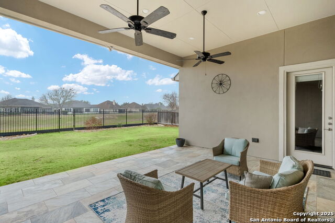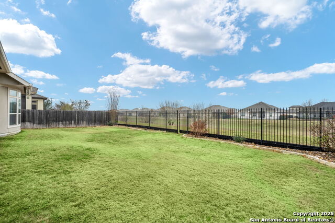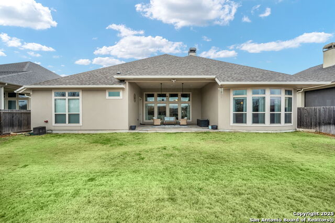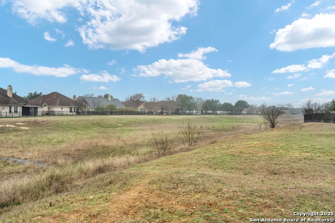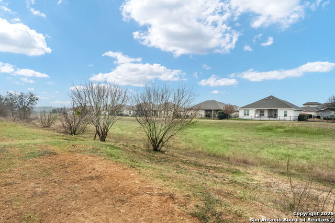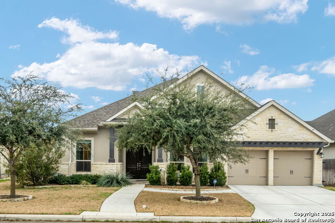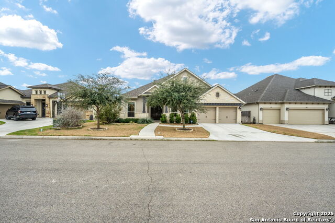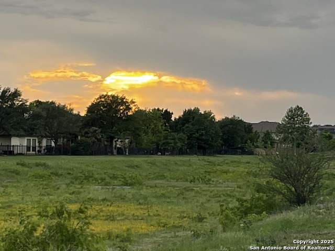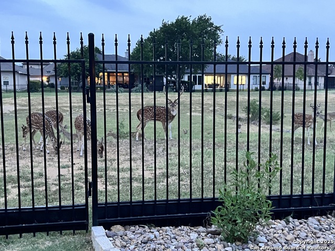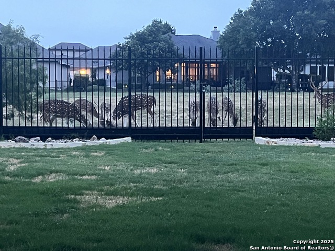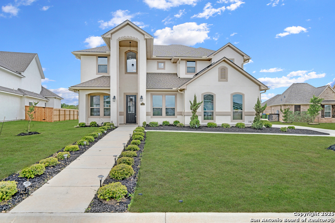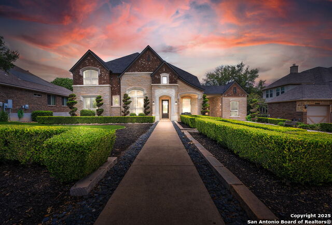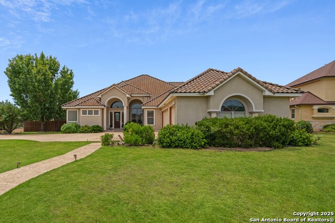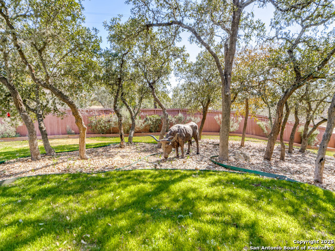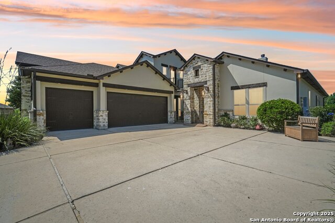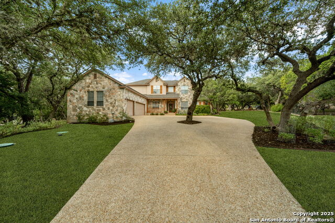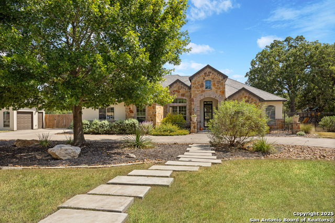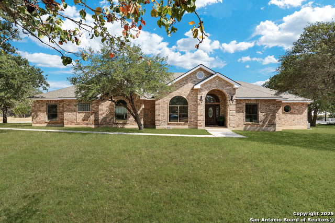7938 Cibolo , Boerne, TX 78015
Property Photos
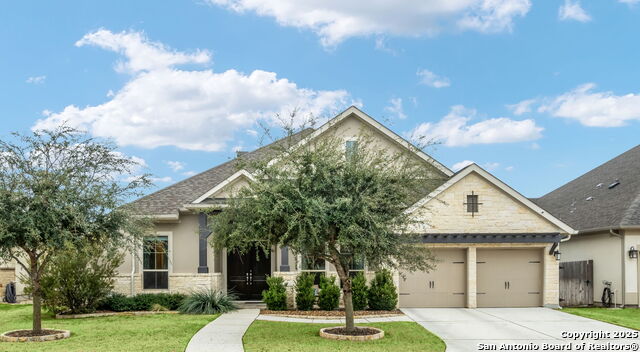
Would you like to sell your home before you purchase this one?
Priced at Only: $840,000
For more Information Call:
Address: 7938 Cibolo , Boerne, TX 78015
Property Location and Similar Properties
- MLS#: 1870534 ( Single Residential )
- Street Address: 7938 Cibolo
- Viewed: 110
- Price: $840,000
- Price sqft: $239
- Waterfront: No
- Year Built: 2017
- Bldg sqft: 3514
- Bedrooms: 4
- Total Baths: 4
- Full Baths: 3
- 1/2 Baths: 1
- Garage / Parking Spaces: 3
- Days On Market: 140
- Additional Information
- County: KENDALL
- City: Boerne
- Zipcode: 78015
- Subdivision: River Valley Fair Oaks Ranch
- District: Boerne
- Elementary School: Fair Oaks Ranch
- Middle School: Boerne S
- High School: Boerne
- Provided by: Home Team of America
- Contact: Denver Lambuth
- (210) 698-2050

- DMCA Notice
-
DescriptionStylish and modern designed Perry home located on a greenbelt in a gated community. Boerne ISD schools. Open concept floor plan. Expansive foyer with 13 ft tray ceiling welcomes you into the home. Airy and bright living spaces. Study has built in cabinets, custom drapes, decorative beams and 8 ft beveled glass French doors. The beautiful gourmet kitchen is the heart of this expansive home; granite counter tops, huge island with cabinets and electricity, stone/tile work, 2 reverse osmosis systems at the sink and refrigerator for filtered water, hideaway trash bins. Large walk in pantry. Laundry room with cabinets. Generous sized media room off the kitchen eating area with multimedia wiring. Huge living room (13 ft ceilings) with impressive floor to ceiling windows and custom drapes. It overlooks the patio and greenbelt. Lots of natural light and views. Almost daily visits by deer that live in the area. Large formal dining room with lots of natural light. Oversized master bedroom with tray ceiling, custom blackout drapes, multimedia wiring, bathroom with oversized walk in shower and separate bathtub, his and hers walk in closets with built ins. Second master bedroom has a private ensuite, walk in closet with built ins and multimedia wiring. 2 secondary bedrooms with connecting bathroom are located at the front of the house. Tile throughout the entire home except for the bedrooms. 2 central AC/heating units. Owned alarm system and cameras. Oversized 3 car tandem garage. There is a neighborhood park located near entry gates to the community as well as several community parks and miles of walking trails. Optional membership to Fair Oaks Ranch Country club that offers golf, tennis, pickleball, pools, gym and dining.
Payment Calculator
- Principal & Interest -
- Property Tax $
- Home Insurance $
- HOA Fees $
- Monthly -
Features
Building and Construction
- Builder Name: PERRY HOMES
- Construction: Pre-Owned
- Exterior Features: 4 Sides Masonry, Stucco, Cement Fiber, Rock/Stone Veneer
- Floor: Carpeting, Ceramic Tile
- Foundation: Slab
- Kitchen Length: 14
- Other Structures: None
- Roof: Heavy Composition
- Source Sqft: Appsl Dist
Land Information
- Lot Description: On Greenbelt
- Lot Dimensions: 70 X 130
- Lot Improvements: Street Paved, Curbs, Street Gutters, Sidewalks, Streetlights, Fire Hydrant w/in 500'
School Information
- Elementary School: Fair Oaks Ranch
- High School: Boerne
- Middle School: Boerne Middle S
- School District: Boerne
Garage and Parking
- Garage Parking: Three Car Garage, Tandem
Eco-Communities
- Energy Efficiency: Smart Electric Meter, Programmable Thermostat, 12"+ Attic Insulation, Double Pane Windows, Variable Speed HVAC, Energy Star Appliances, Radiant Barrier, Low E Windows, High Efficiency Water Heater, Ceiling Fans
- Green Certifications: Energy Star Certified
- Green Features: Drought Tolerant Plants, Low Flow Commode, Rain/Freeze Sensors, EF Irrigation Control
- Water/Sewer: Water System, Sewer System
Utilities
- Air Conditioning: Two Central, Heat Pump, Zoned
- Fireplace: One, Family Room, Wood Burning
- Heating Fuel: Electric
- Heating: Central
- Recent Rehab: No
- Utility Supplier Elec: CPS
- Utility Supplier Grbge: REPUBLIC
- Utility Supplier Sewer: FAIR
- Utility Supplier Water: FAIR OAKS
- Window Coverings: All Remain
Amenities
- Neighborhood Amenities: Controlled Access
Finance and Tax Information
- Days On Market: 134
- Home Faces: North
- Home Owners Association Fee 2: 125
- Home Owners Association Fee: 130
- Home Owners Association Frequency: Annually
- Home Owners Association Mandatory: Mandatory
- Home Owners Association Name: FAIR OAKS RANCH
- Home Owners Association Name2: RIVER VALLEY
- Home Owners Association Payment Frequency 2: Quarterly
- Total Tax: 13470
Rental Information
- Currently Being Leased: No
Other Features
- Contract: Exclusive Right To Sell
- Instdir: From Ralph Fair Road take the entrance to Deer Meadow Estates, Keenland, and community of River Valley is appx 2 miles on your left at the intersection of Battle Intense.
- Interior Features: Three Living Area, Separate Dining Room, Two Eating Areas, Island Kitchen, Breakfast Bar, Walk-In Pantry, Game Room, Utility Room Inside, 1st Floor Lvl/No Steps, High Ceilings, Open Floor Plan, Cable TV Available, High Speed Internet, All Bedrooms Downstairs, Laundry Main Level, Laundry Room, Walk in Closets, Attic - Pull Down Stairs, Attic - Radiant Barrier Decking
- Legal Desc Lot: 58
- Legal Description: RIVERFair Oaks Ranch Comal County 14 (River Valley), Lot 58
- Miscellaneous: Cluster Mail Box
- Occupancy: Owner
- Ph To Show: 2106939439
- Possession: Closing/Funding
- Style: One Story
- Views: 110
Owner Information
- Owner Lrealreb: Yes
Similar Properties
Nearby Subdivisions
Arbors At Fair Oaks
Boerne Hollow
Camp Bullis/dominion
Cibolo Ridge Estates
Cielo Ranch
Deer Meadow Estates
Elkhorn Ridge
Enclave
Fair Oaks Ranch
Fallbrook
Fallbrook - Bexar County
Front Gate
Hills Of Cielo-ranch
Kendall Pointe
Lost Creek
Lost Creek Ranch
Mirabel
N/a
Napa Oaks
Overlook At Cielo-ranch
Presidio Of Lost Creek
Reserve At Old Fredericksburg
Ridge Creek
River Valley Fair Oaks Ranch
Sablechase
Southglen
Stone Creek
Stone Creek Ranch
Stonehaven Enclave
The Bluffs Of Lost Creek
The Homestead
The Woods At Fair Oaks
Trailside At Fair Oaks Ranch
Village Green

- Antonio Ramirez
- Premier Realty Group
- Mobile: 210.557.7546
- Mobile: 210.557.7546
- tonyramirezrealtorsa@gmail.com



