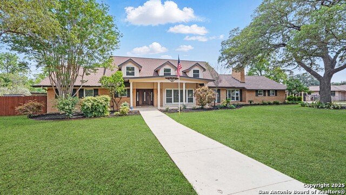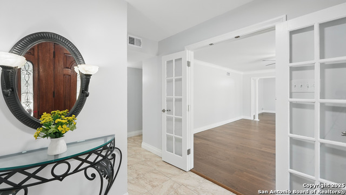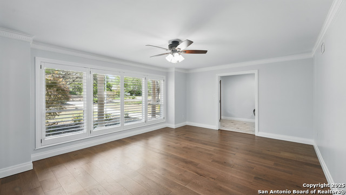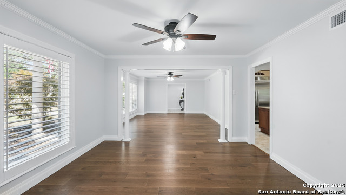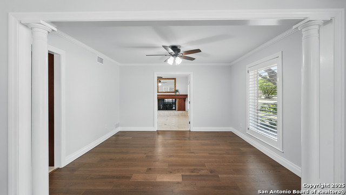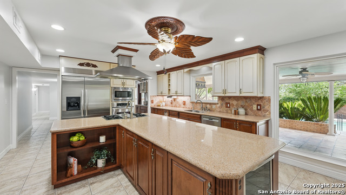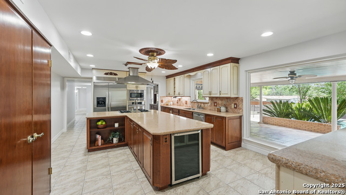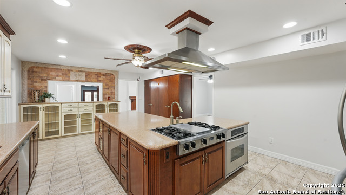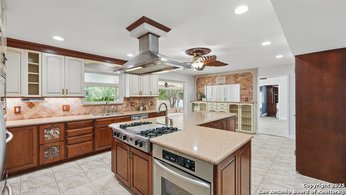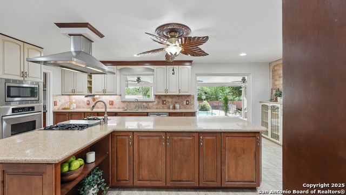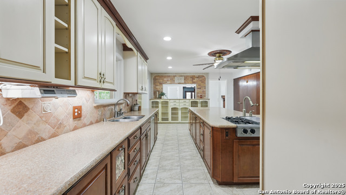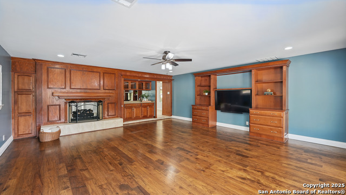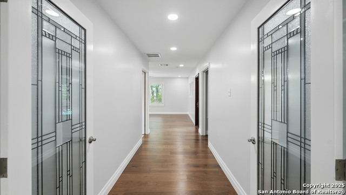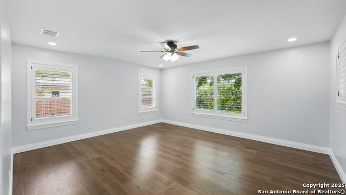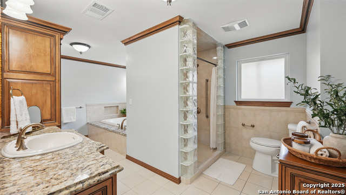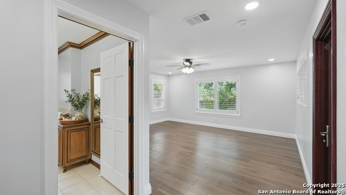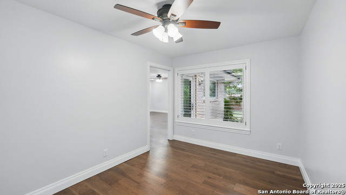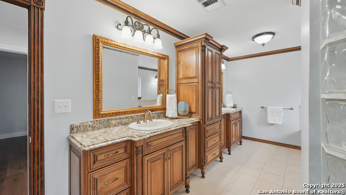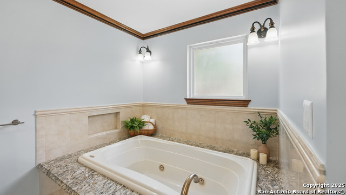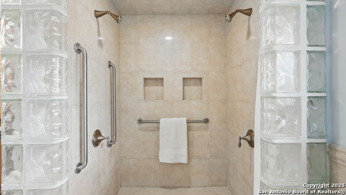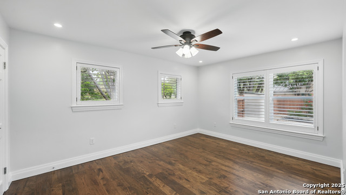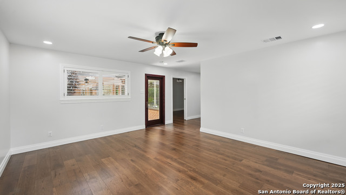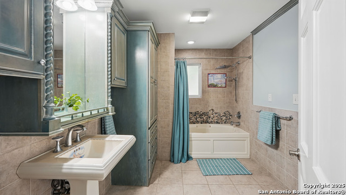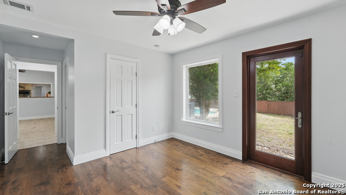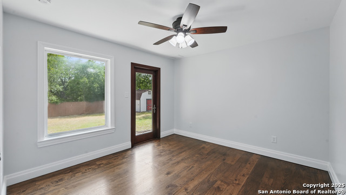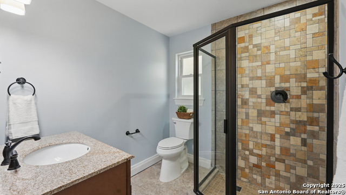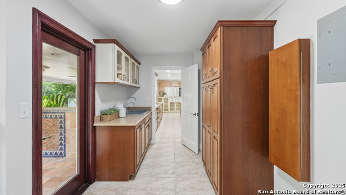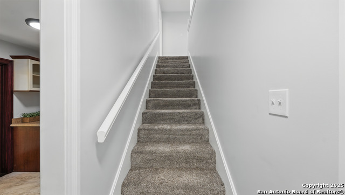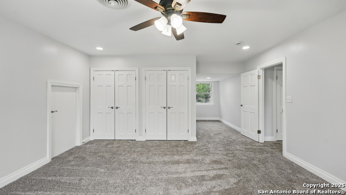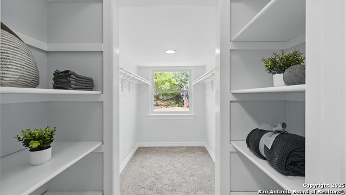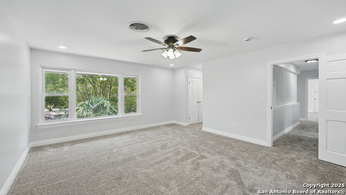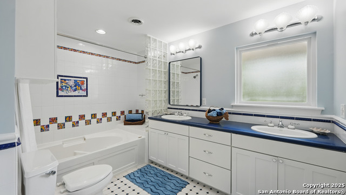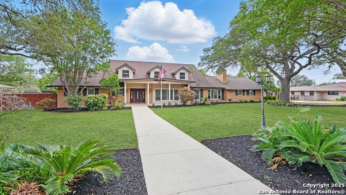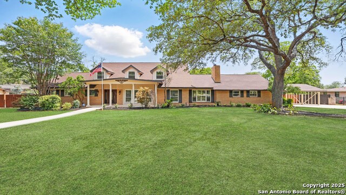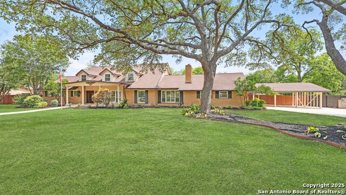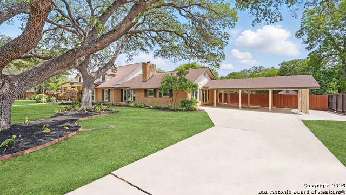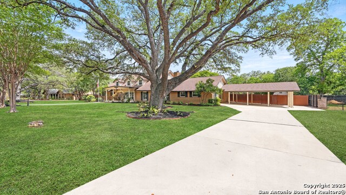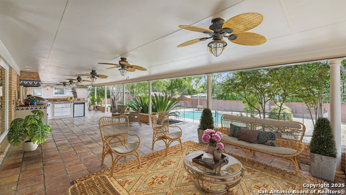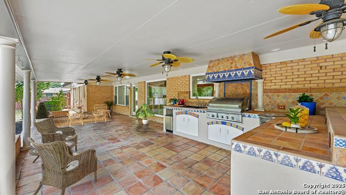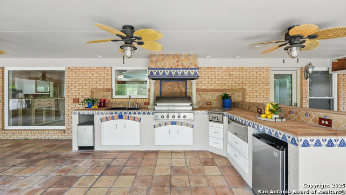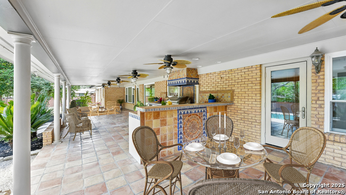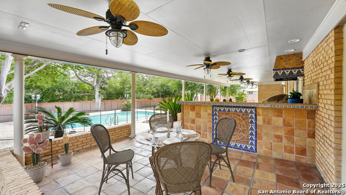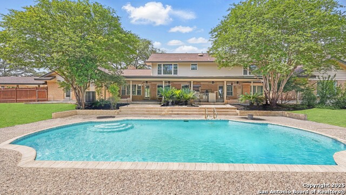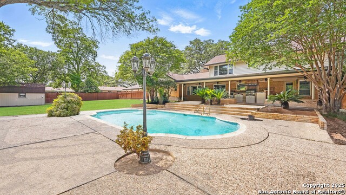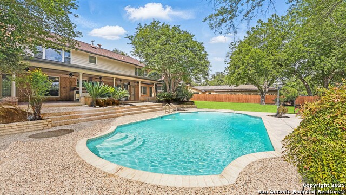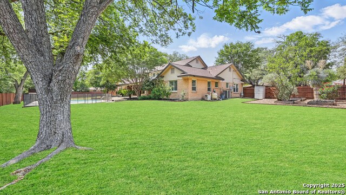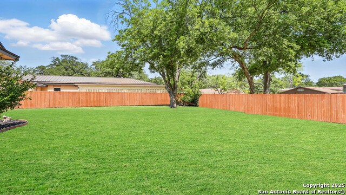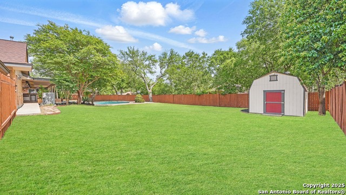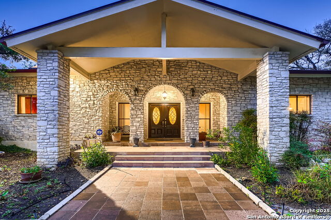116 Riviera , Castle Hills, TX 78213
Property Photos
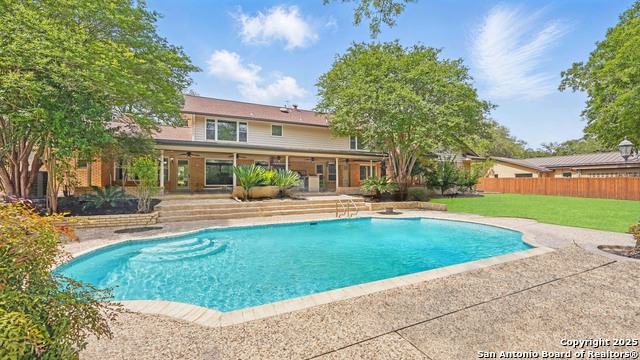
Would you like to sell your home before you purchase this one?
Priced at Only: $935,000
For more Information Call:
Address: 116 Riviera , Castle Hills, TX 78213
Property Location and Similar Properties
- MLS#: 1870517 ( Single Residential )
- Street Address: 116 Riviera
- Viewed: 4
- Price: $935,000
- Price sqft: $189
- Waterfront: No
- Year Built: 1960
- Bldg sqft: 4940
- Bedrooms: 5
- Total Baths: 4
- Full Baths: 4
- Garage / Parking Spaces: 1
- Days On Market: 2
- Additional Information
- County: BEXAR
- City: Castle Hills
- Zipcode: 78213
- Subdivision: Castle Hills
- Elementary School: Jackson Keller
- Middle School: Nimitz
- High School: Lee
- Provided by: Texas Haus Collective
- Contact: Angela Bradley
- (830) 499-3555

- DMCA Notice
-
DescriptionWelcome to this stunning custom 1960's ranch style home nestled in the coveted Castle Hills community. Boasting nearly 5,000 sq ft, this expansive floorplan features 5 spacious bedrooms, 4 bathrooms, multiple living areas, a formal dining room, and a dedicated office/study perfect for modern living and entertaining. The chef's kitchen is truly a masterpiece, equipped with a built in hutch, granite countertops, double ovens, a large commercial grade KitchenAid side by side refrigerator, wine fridge, and instant hot water at the sink. The breakfast and kitchen area offer breathtaking views of the sparkling heated pool and outdoor living spaces. Highlights of the home include a double sided fireplace, elegant plantation shutters throughout, custom built ins, and ample storage. The primary suite is a serene retreat located at the back corner of the home, featuring a full en suite bathroom, a massive closet, and a private exterior door leading to the patio. The owner is generously offering a $15,000 concession to customize and complete the spacious primary closet an ideal blank canvas. Additional en suite bedrooms are conveniently located downstairs, with two large bedrooms upstairs providing flexible living options. Step outside to the entertainer's paradise: a fully equipped outdoor kitchen with a gas grill, mini refrigerator, ice maker, and a cool misting system, plus multiple seating areas surrounding the heated swimming pool. The privacy fenced backyard includes a garden area and an air conditioned storage shed, all set on a sprawling .70 acre lot adorned with majestic oak trees. Recent updates include new flooring, fresh carpet, paint, and a water softener system. With no HOA and endless possibilities, this Castle Hills gem is ready to welcome you home!
Payment Calculator
- Principal & Interest -
- Property Tax $
- Home Insurance $
- HOA Fees $
- Monthly -
Features
Building and Construction
- Apprx Age: 65
- Builder Name: Unknown
- Construction: Pre-Owned
- Exterior Features: Brick
- Floor: Carpeting, Ceramic Tile, Wood
- Foundation: Slab
- Kitchen Length: 16
- Roof: Composition
- Source Sqft: Appsl Dist
Land Information
- Lot Improvements: Curbs, City Street, Interstate Hwy - 1 Mile or less
School Information
- Elementary School: Jackson Keller
- High School: Lee
- Middle School: Nimitz
Garage and Parking
- Garage Parking: None/Not Applicable
Eco-Communities
- Water/Sewer: Water System, Sewer System, City
Utilities
- Air Conditioning: Two Central
- Fireplace: One, Living Room, Family Room
- Heating Fuel: Natural Gas
- Heating: Central
- Recent Rehab: No
- Utility Supplier Elec: CPS
- Utility Supplier Gas: CPS
- Utility Supplier Grbge: City
- Utility Supplier Sewer: SAWS
- Utility Supplier Water: SAWS
- Window Coverings: All Remain
Amenities
- Neighborhood Amenities: None
Finance and Tax Information
- Home Owners Association Mandatory: None
- Total Tax: 14530
Rental Information
- Currently Being Leased: No
Other Features
- Contract: Exclusive Right To Sell
- Instdir: From Blanco Rd, turn onto Riviera Dr, home will be further down on the left.
- Interior Features: Three Living Area, Separate Dining Room, Two Eating Areas, Island Kitchen, Breakfast Bar, Study/Library, Utility Room Inside, Secondary Bedroom Down, Open Floor Plan, Cable TV Available, Laundry Main Level, Laundry Room, Walk in Closets, Attic - Partially Floored
- Legal Description: CB 5008B Blk 5 Lot 3, W 90FT OF 4
- Miscellaneous: Virtual Tour
- Occupancy: Vacant
- Ph To Show: 210-222-2227
- Possession: Closing/Funding
- Style: Two Story, Traditional
Owner Information
- Owner Lrealreb: No
Similar Properties
Nearby Subdivisions

- Antonio Ramirez
- Premier Realty Group
- Mobile: 210.557.7546
- Mobile: 210.557.7546
- tonyramirezrealtorsa@gmail.com



