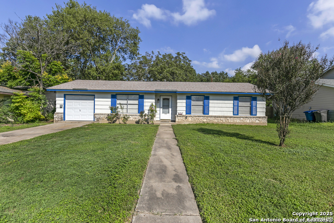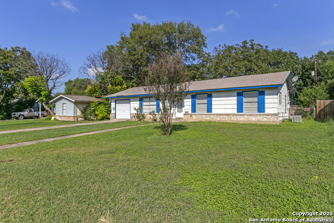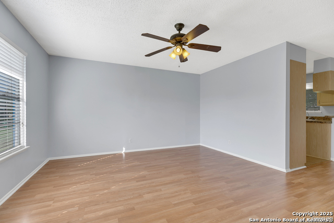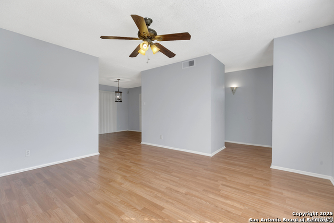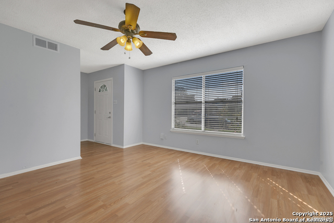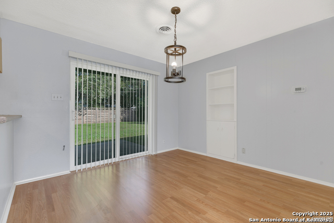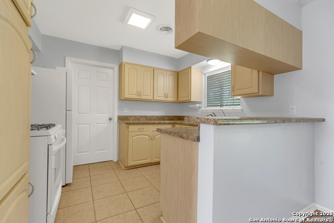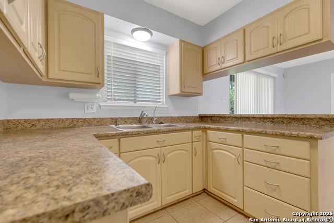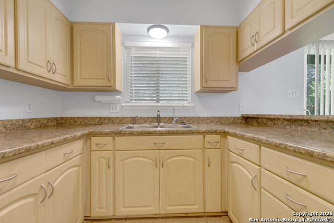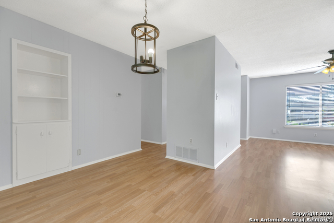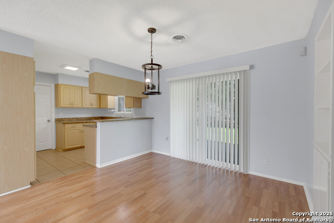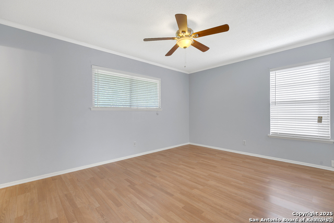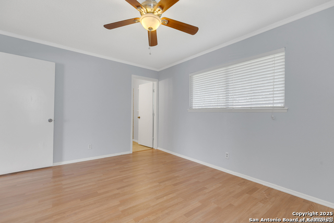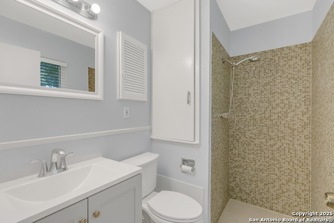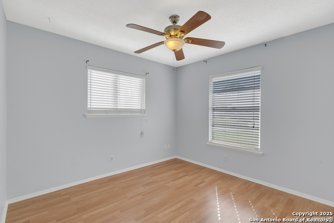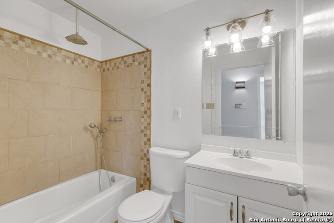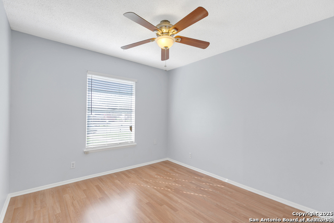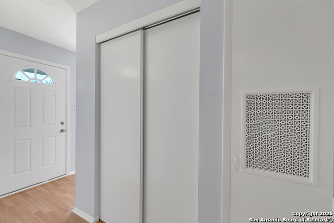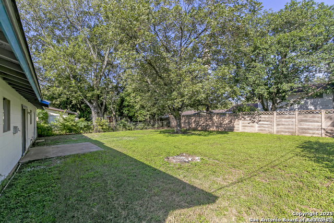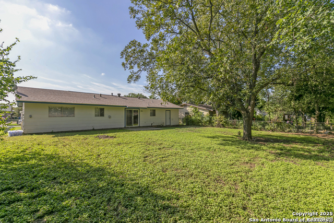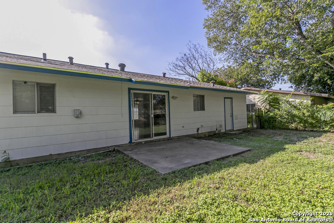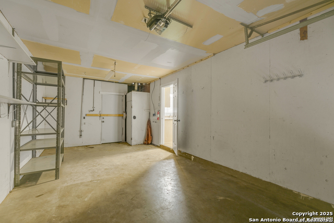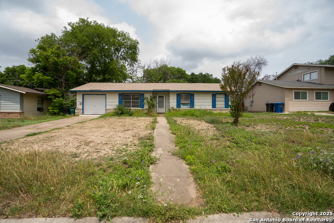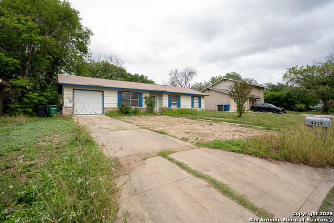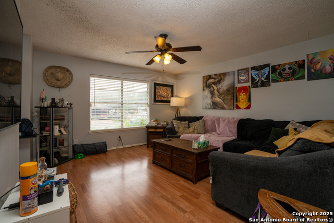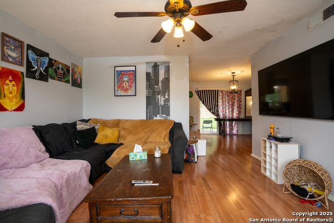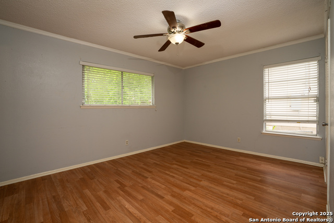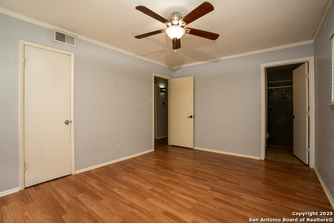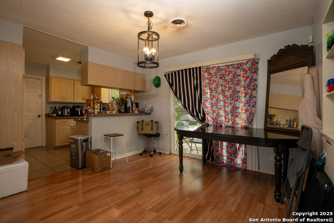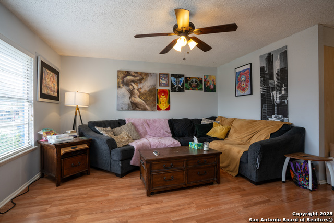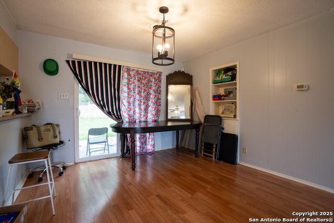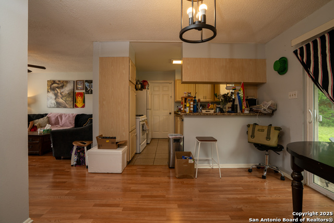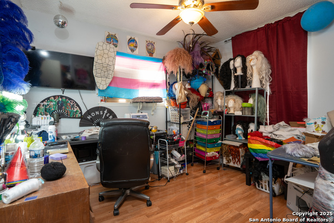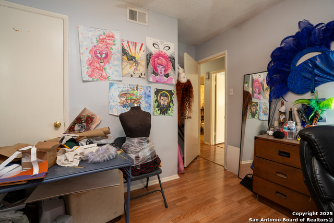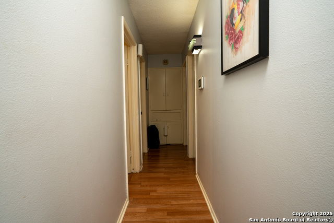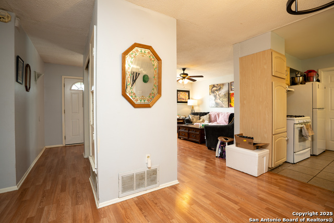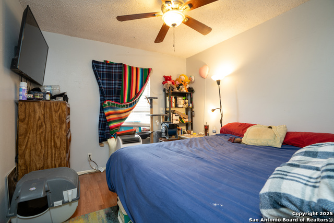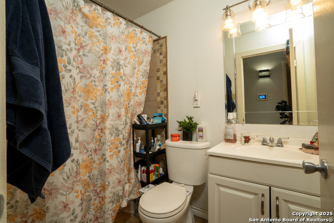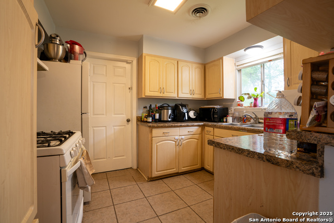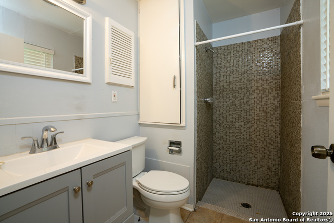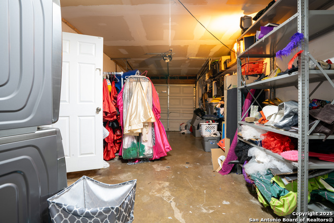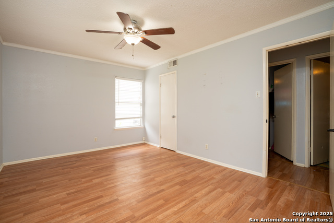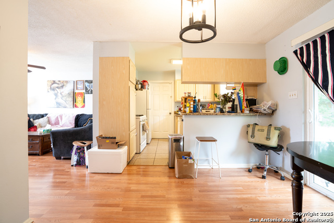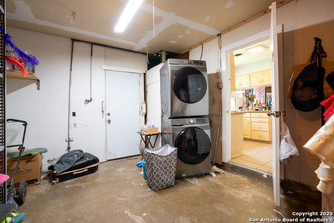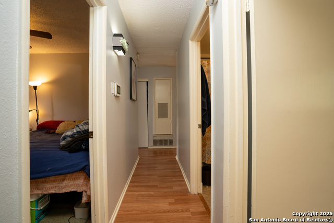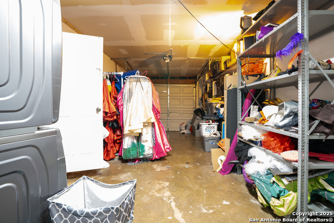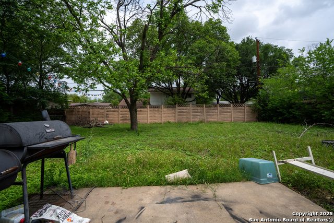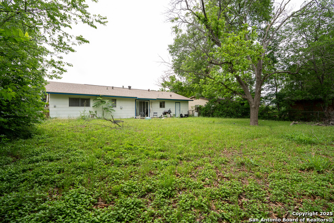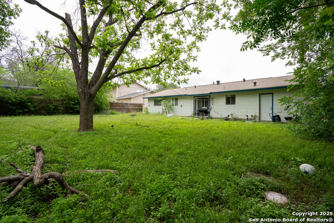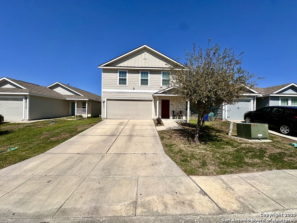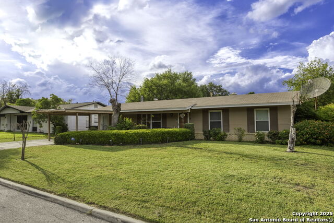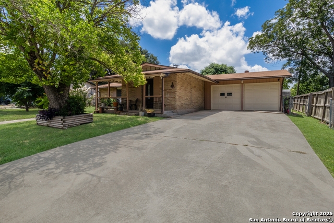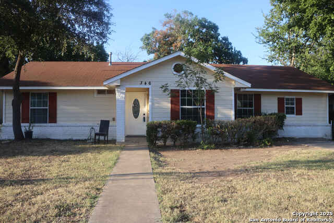4319 Parkwood, San Antonio, TX 78218
Property Photos
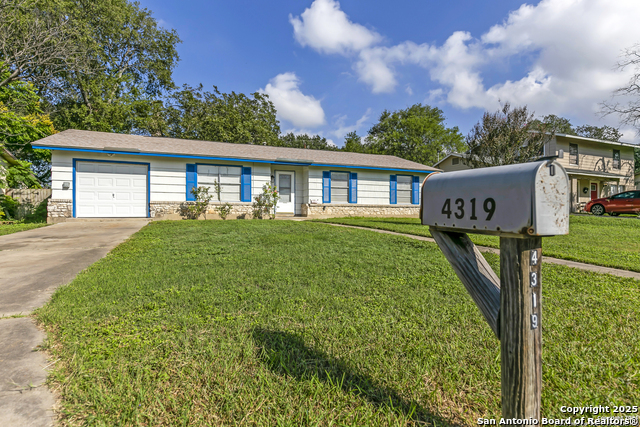
Would you like to sell your home before you purchase this one?
Priced at Only: $195,000
For more Information Call:
Address: 4319 Parkwood, San Antonio, TX 78218
Property Location and Similar Properties
- MLS#: 1870501 ( Single Residential )
- Street Address: 4319 Parkwood
- Viewed: 53
- Price: $195,000
- Price sqft: $173
- Waterfront: No
- Year Built: 1962
- Bldg sqft: 1126
- Bedrooms: 3
- Total Baths: 2
- Full Baths: 2
- Garage / Parking Spaces: 1
- Days On Market: 97
- Additional Information
- County: BEXAR
- City: San Antonio
- Zipcode: 78218
- Subdivision: Wilshire Park
- Elementary School: Call District
- Middle School: Call District
- High School: Call District
- Provided by: eXp Realty
- Contact: Stephanie Montoya
- (210) 412-2821

- DMCA Notice
-
DescriptionThis charming home nestled on a generous lot with beautiful mature trees shading a spacious backyard perfect for entertaining, gardening, or future improvements. Inside, the property has great bones and is ready for a little TLC to TRULY shine. It has been tenant occupied for the past two years and features recently updated major systems including a new water heater and HVAC system installed just two years ago. What truly sets this property apart is the seller's flexibility! Open to investor offers and price negotiations, the seller is also offering creative financing options: Seller Financing with a Wraparound Loan Take advantage of an assumable 4.5% interest rate with a 15% down payment, negotiable! Whether you're looking for your next flip, a buy and hold investment, or a creative path to homeownership, this is your chance to secure a great deal! Seller will not accept Subto's.
Payment Calculator
- Principal & Interest -
- Property Tax $
- Home Insurance $
- HOA Fees $
- Monthly -
Features
Building and Construction
- Apprx Age: 63
- Builder Name: NA
- Construction: Pre-Owned
- Exterior Features: Siding
- Floor: Ceramic Tile, Vinyl
- Foundation: Slab
- Roof: Composition
- Source Sqft: Appsl Dist
School Information
- Elementary School: Call District
- High School: Call District
- Middle School: Call District
Garage and Parking
- Garage Parking: One Car Garage
Eco-Communities
- Water/Sewer: Water System, City
Utilities
- Air Conditioning: One Central
- Fireplace: Not Applicable
- Heating Fuel: Electric, Natural Gas
- Heating: Central
- Window Coverings: All Remain
Amenities
- Neighborhood Amenities: None
Finance and Tax Information
- Days On Market: 58
- Home Owners Association Mandatory: None
- Total Tax: 4175.69
Rental Information
- Currently Being Leased: Yes
Other Features
- Contract: Exclusive Right To Sell
- Instdir: From I-35 South, Exit Rittiman Rd., Turn Right on Rittiman Rd., Turn left onto Allegro Dr., Turn Left onto Renault Dr., Turn Right onto Parwood Dr.
- Interior Features: One Living Area, Separate Dining Room, Utility Area in Garage, 1st Floor Lvl/No Steps
- Legal Desc Lot: 24
- Legal Description: Ncb 13329 Blk 3 Lot 24
- Occupancy: Tenant
- Ph To Show: 210-222-2227
- Possession: Closing/Funding
- Style: One Story
- Views: 53
Owner Information
- Owner Lrealreb: No
Similar Properties
Nearby Subdivisions
Bryce Place
Camelot
Camelot 1
Camelot I
East Terrel Hills Ne
East Terrell Heights (ne)
East Terrell Hills
East Terrell Hills Heights
East Terrell Hills Ne
East Village
Estrella
Fairfield
Middleton
N/a
North Alamo Height
North Alamo Heights
Northeast Crossing
Northeast Crossing Tif 2
Oakwell Farms
Park Village
Terrell Heights
Terrell Hills
Wilshire
Wilshire Park
Wilshire Terrace
Wilshire Village
Wood Glen

- Antonio Ramirez
- Premier Realty Group
- Mobile: 210.557.7546
- Mobile: 210.557.7546
- tonyramirezrealtorsa@gmail.com



