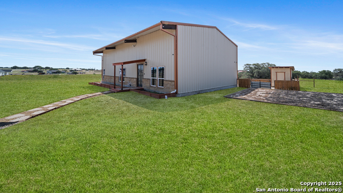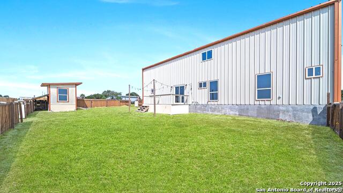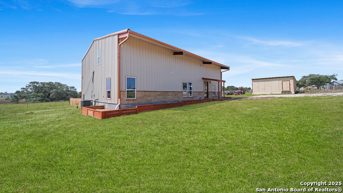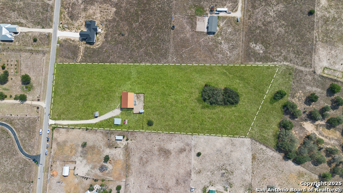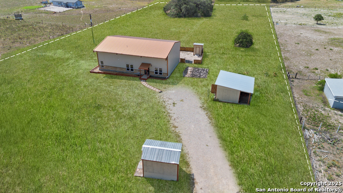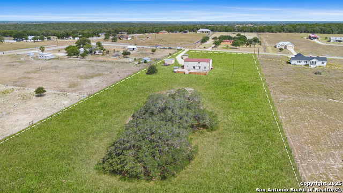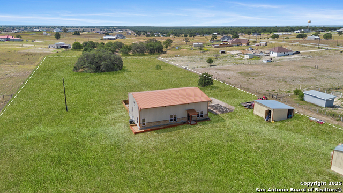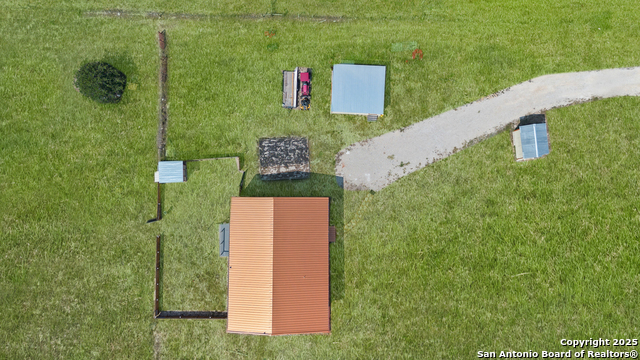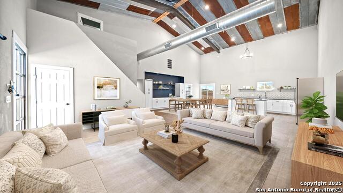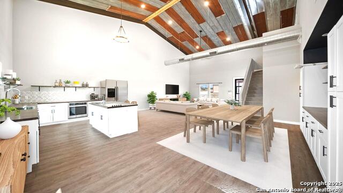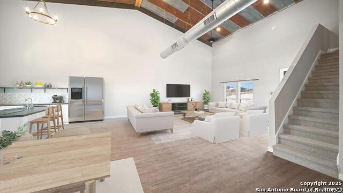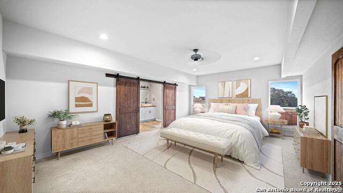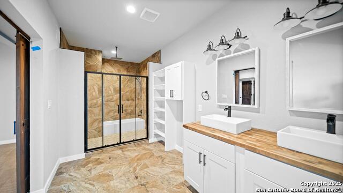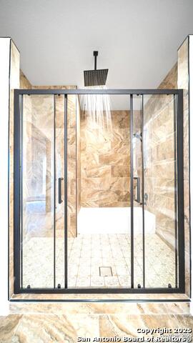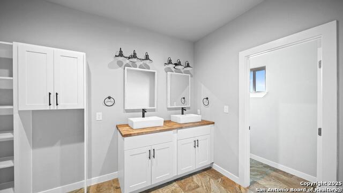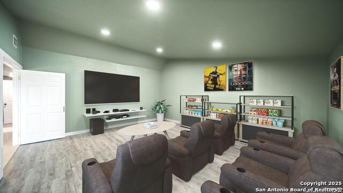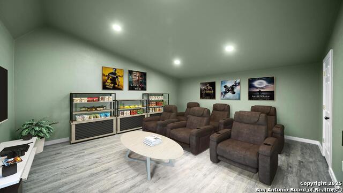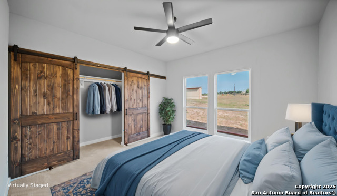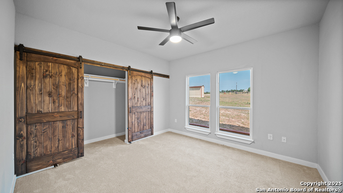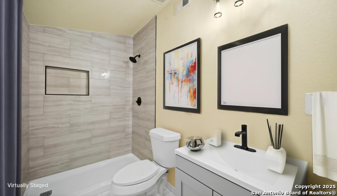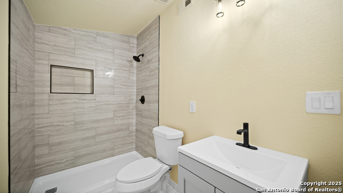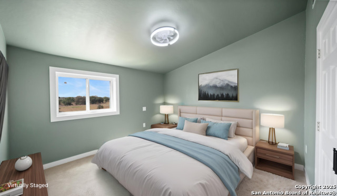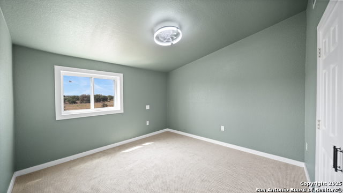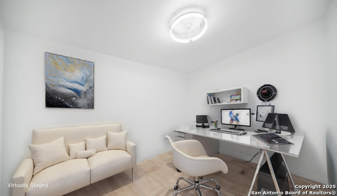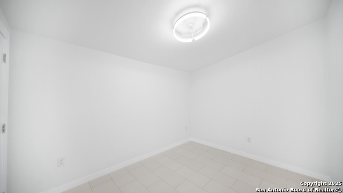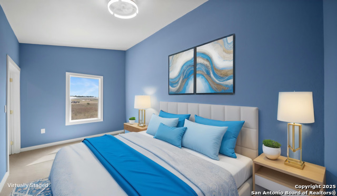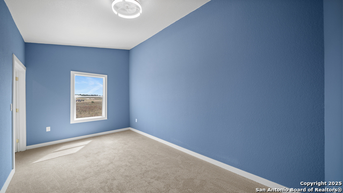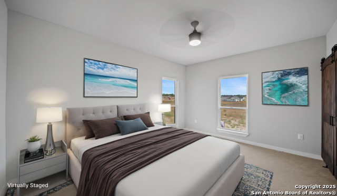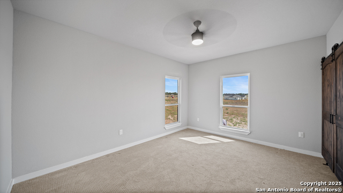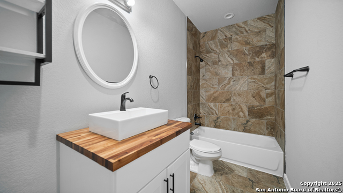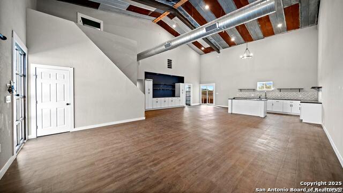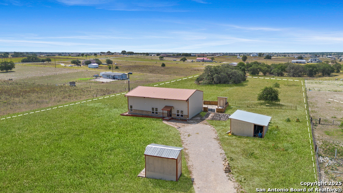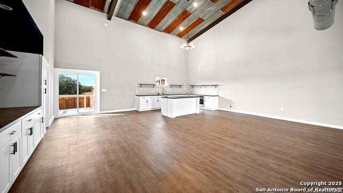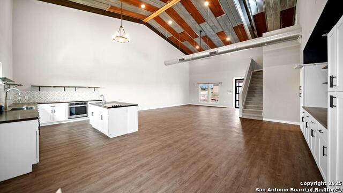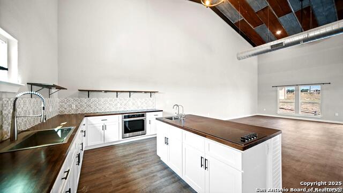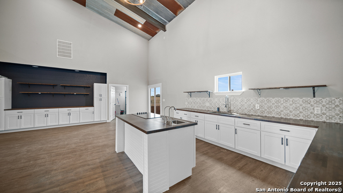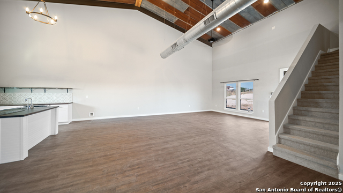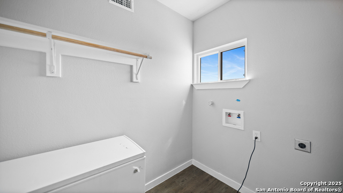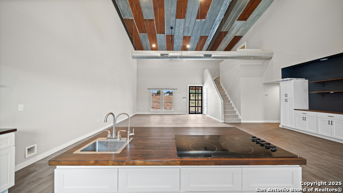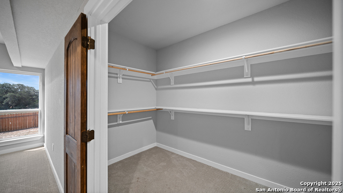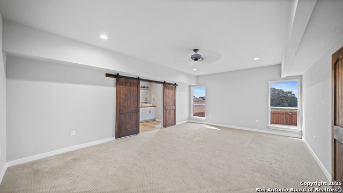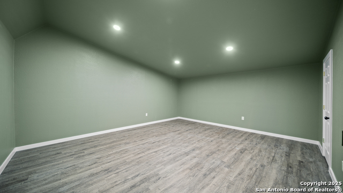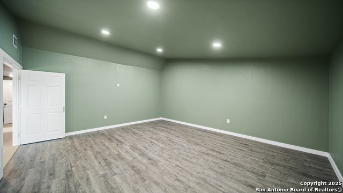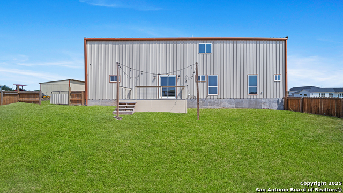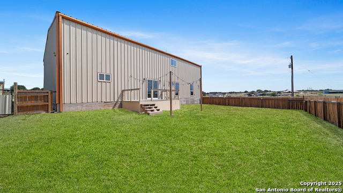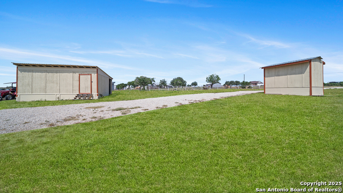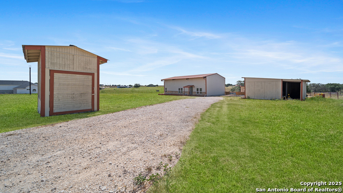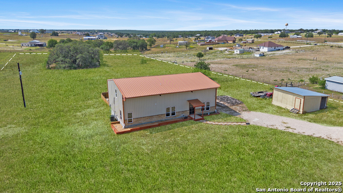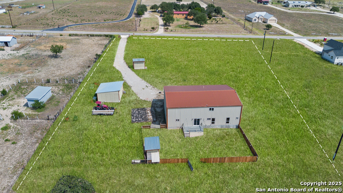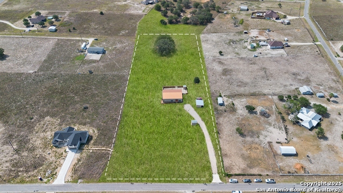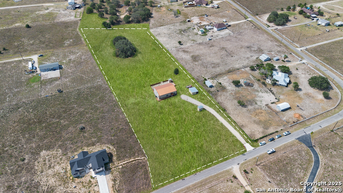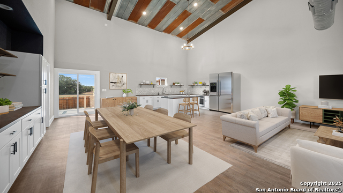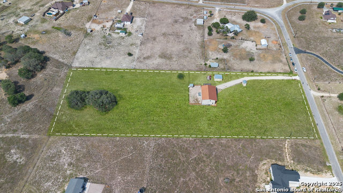201 Lakeview Cir, La Vernia, TX 78121
Property Photos
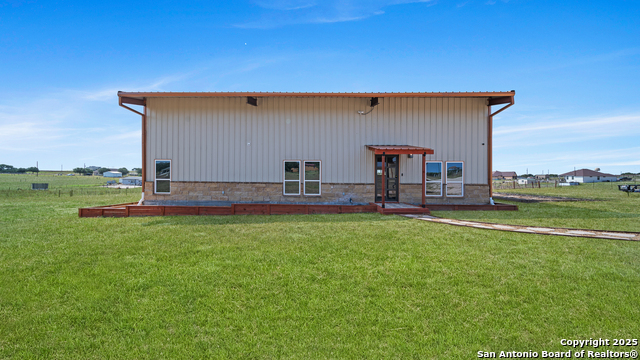
Would you like to sell your home before you purchase this one?
Priced at Only: $599,999
For more Information Call:
Address: 201 Lakeview Cir, La Vernia, TX 78121
Property Location and Similar Properties
- MLS#: 1870471 ( Single Residential )
- Street Address: 201 Lakeview Cir
- Viewed: 132
- Price: $599,999
- Price sqft: $167
- Waterfront: No
- Year Built: 2023
- Bldg sqft: 3600
- Bedrooms: 7
- Total Baths: 3
- Full Baths: 3
- Garage / Parking Spaces: 1
- Days On Market: 228
- Additional Information
- County: WILSON
- City: La Vernia
- Zipcode: 78121
- Subdivision: Lake Valley Estates
- District: La Vernia Isd.
- Elementary School: La Vernia
- Middle School: La Vernia
- High School: La Vernia
- Provided by: Partners Realty
- Contact: Daniel Pruitt
- (210) 317-8455

- DMCA Notice
-
DescriptionDiscover the charm of the countryside with this expansive and contemporary barndominium situated on five acres within the highly desirable Lake Valley Estates subdivision and served by the equally sought out La Vernia Independent School District. This remarkable residence features one of the most substantial living spaces in the area, encompassing nearly 3,600 square feet. It offers seven bedrooms and three full bathrooms, with the versatility of two upstairs rooms that can also serve as a home office and an inviting media room. Uniquely, this property in La Vernia is equipped with its own well, a reverse osmosis water purification system, and a septic system. Upon entering through the custom iron front door, you are welcomed by soaring 22 foot ceilings in the great room. The open floor plan provides an abundance of space for entertaining, making it ideal for large gatherings, and includes a coffee bar with generous cabinet storage. The kitchen features custom cabinetry complemented by butcher block countertops throughout. The spacious primary bedroom boasts a custom ceiling with recessed lighting and adjoins via two great sliding barn doors a palatial bathroom complete with a vaulted walk in rain shower and a separate tub, offering a serene retreat. The first floor comprises three bedrooms and two full bathrooms, while the second floor includes one full bathroom and four additional rooms, two of which can be adapted as an office and an entertainment space such as a media, pool, or playroom, offering numerous possibilities. The property also features a rear deck within a fully fenced inner backyard and a partially fenced outer border, perfect for enjoying the tranquility of the countryside and stargazing. A significant grove of oak trees on the property presents various opportunities, such as a treehouse or a picnic area. For those with a passion for gardening, a designated planting bed is available. Furthermore, the property offers ample storage space for equipment with three separate sheds, all monitored by a security camera system. This exceptional property, with its substantial lot and living area, presents a wealth of potential for its future owner. We encourage you to schedule a visit to experience it firsthand.
Payment Calculator
- Principal & Interest -
- Property Tax $
- Home Insurance $
- HOA Fees $
- Monthly -
Features
Building and Construction
- Builder Name: See Broker
- Construction: Pre-Owned
- Exterior Features: Stone/Rock, Aluminum, Masonry/Steel, Rock/Stone Veneer, Steel Frame
- Floor: Carpeting, Ceramic Tile, Linoleum, Vinyl
- Foundation: Slab
- Kitchen Length: 15
- Other Structures: None, Shed(s), Storage, Workshop
- Roof: Metal
- Source Sqft: Bldr Plans
Land Information
- Lot Description: County VIew, Horses Allowed, 2 - 5 Acres, Mature Trees (ext feat), Level
- Lot Dimensions: 248.76' Frontage
School Information
- Elementary School: La Vernia
- High School: La Vernia
- Middle School: La Vernia
- School District: La Vernia Isd.
Garage and Parking
- Garage Parking: None/Not Applicable
Eco-Communities
- Water/Sewer: Private Well, Septic
Utilities
- Air Conditioning: Two Central
- Fireplace: Not Applicable
- Heating Fuel: Electric
- Heating: Central
- Recent Rehab: No
- Utility Supplier Elec: GVEC
- Utility Supplier Grbge: Buyers Choic
- Utility Supplier Sewer: Septic
- Utility Supplier Water: Well
- Window Coverings: All Remain
Amenities
- Neighborhood Amenities: None
Finance and Tax Information
- Days On Market: 222
- Home Faces: North
- Home Owners Association Mandatory: None
- Total Tax: 7721
Rental Information
- Currently Being Leased: No
Other Features
- Contract: Exclusive Right To Sell
- Instdir: 90 San Antonio to 587 Exit, 2 Miles to 87 South, Lake Valley Dr to Lake Valley Circle.
- Interior Features: Two Living Area, Liv/Din Combo, Eat-In Kitchen, Walk-In Pantry, Study/Library, Media Room, Utility Room Inside, High Ceilings, Open Floor Plan, Walk in Closets
- Legal Description: Lake Valley Estates, Block 3, Lot 2 (U-1), Acres 5.06
- Miscellaneous: None/not applicable
- Occupancy: Vacant
- Ph To Show: 210-222-2227
- Possession: Closing/Funding
- Style: Two Story
- Views: 132
Owner Information
- Owner Lrealreb: No
Nearby Subdivisions
(flsv Rv8) Flsv Rural Rv8
Camino Verde
Cibolo Ridge
Copper Creek
Country Gardens
Country Hills
Country Oaks
Deer Ridge
Estates Of Quail Run
Great Oaks
Heritage Woods
Homestead
Hondo Ridge
Hondo Ridge Subdivision
Jacob Acres Unit Ii
Lake Valley
Lake Valley Estates
Las Palmas
Las Palmas Country Club Estate
Las Palomas
Las Palomas Country Club Est
Las Palomas Country Club Estat
Legacy Ranch
Lost Trails
Millers Crossing
N/a
Oak Hill Estates
Oak Hollow Estates
Oak Valley
Out/wilson Co
Quail Run
Rosewood
Rural Acres
Sendera Crossing
Smith Erastus
Stallion Ridge Estates
The Estates At Triple R Ranch
The Meadows
The Meadows At Quail Run
The Settlement
The Timber
The Timbers
Triple R Ranch
Vintage Oaks Ranch
Wells J A
Westfield Ranch
Westfield Ranch - Wilson Count
Westover
Westover Sub
Woodbridge Farms
Woodcreek
Woodlands

- Antonio Ramirez
- Premier Realty Group
- Mobile: 210.557.7546
- Mobile: 210.557.7546
- tonyramirezrealtorsa@gmail.com



