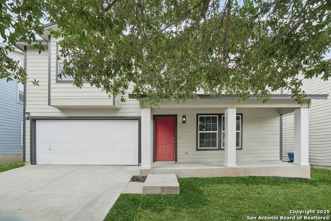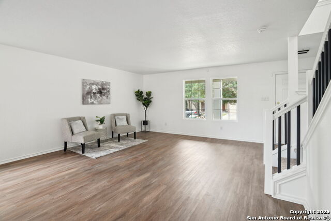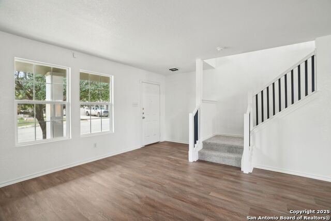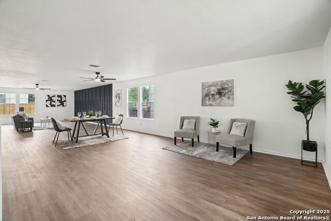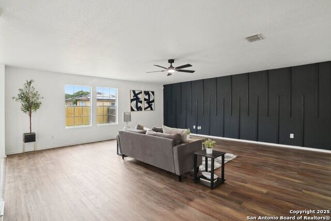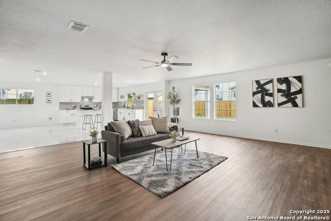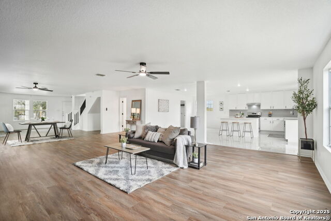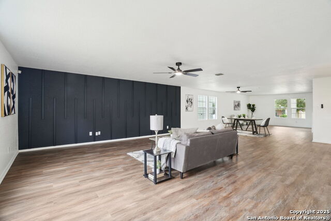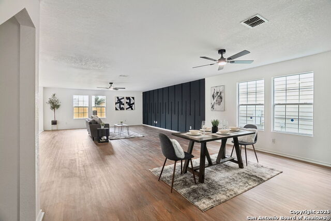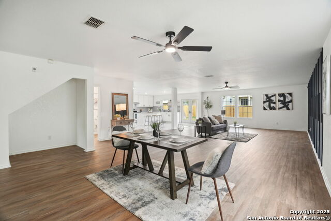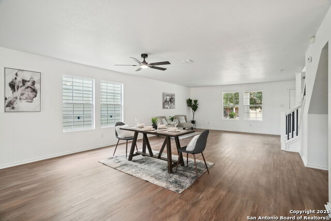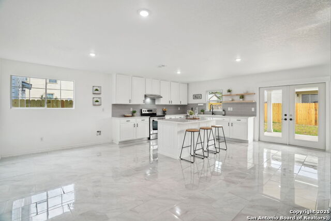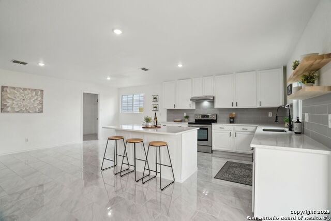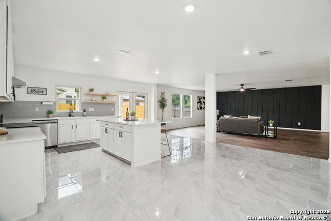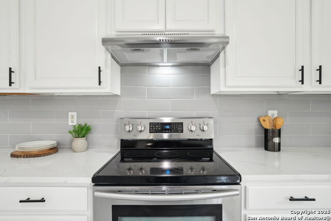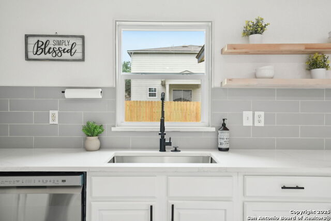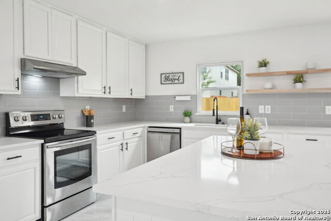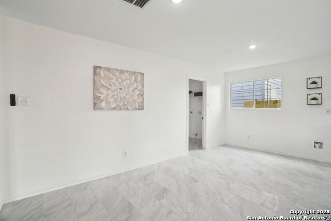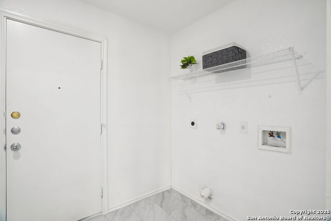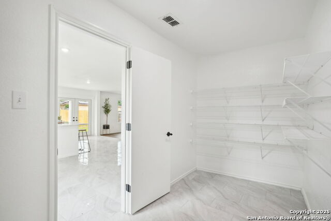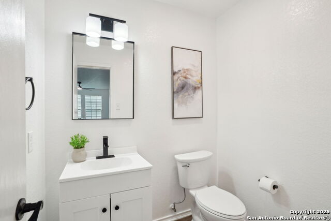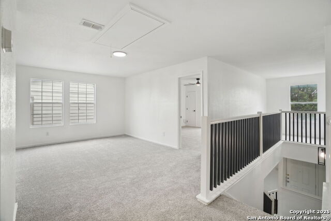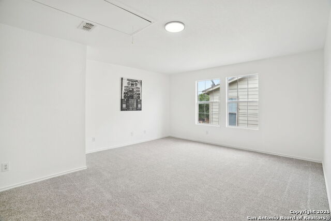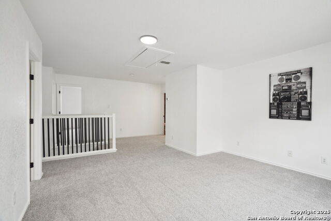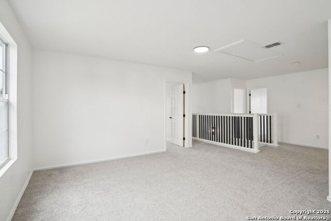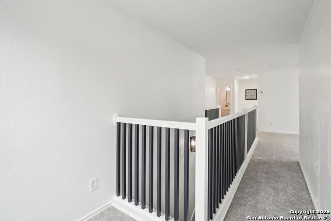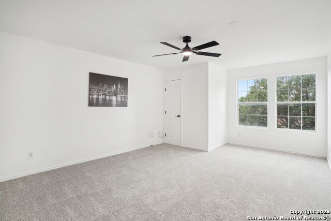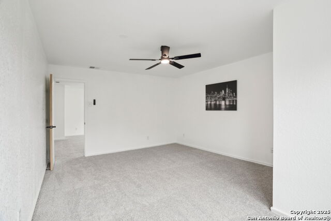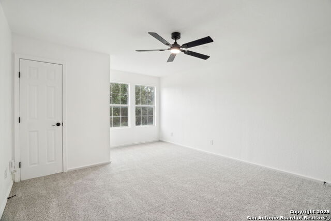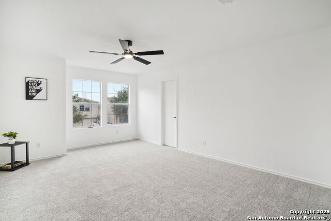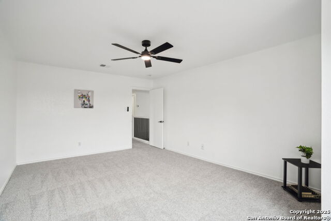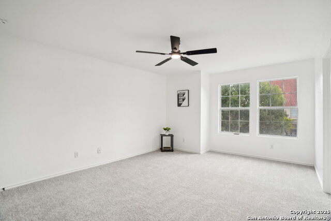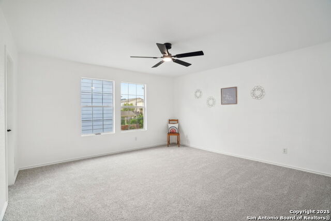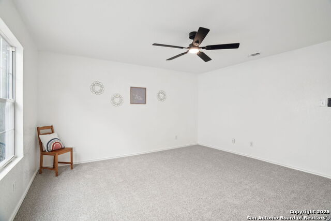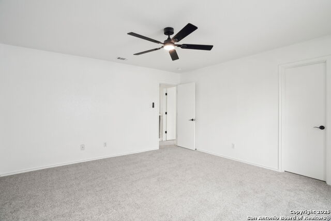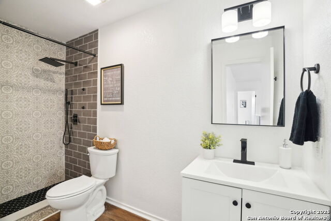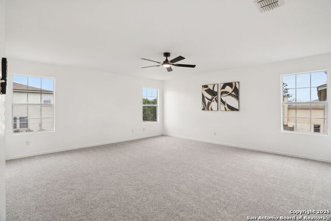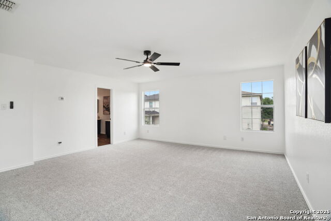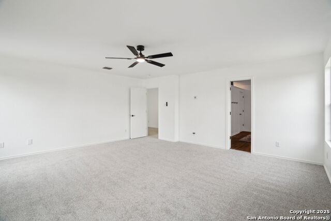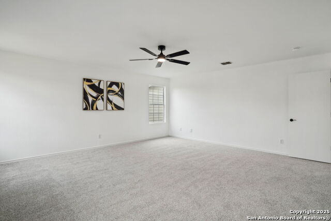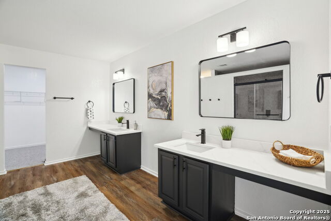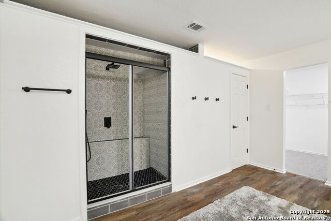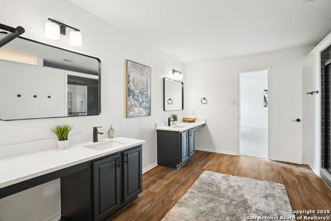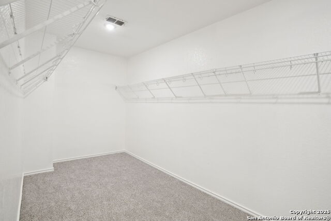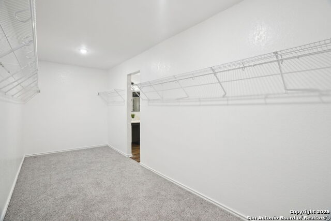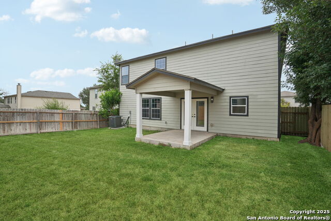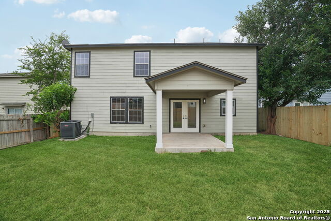242 Butternut, San Antonio, TX 78245
Property Photos
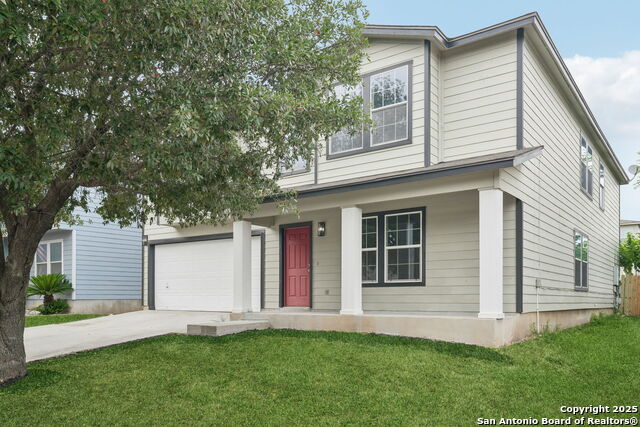
Would you like to sell your home before you purchase this one?
Priced at Only: $329,000
For more Information Call:
Address: 242 Butternut, San Antonio, TX 78245
Property Location and Similar Properties
- MLS#: 1870465 ( Single Residential )
- Street Address: 242 Butternut
- Viewed: 101
- Price: $329,000
- Price sqft: $94
- Waterfront: No
- Year Built: 2007
- Bldg sqft: 3506
- Bedrooms: 4
- Total Baths: 3
- Full Baths: 2
- 1/2 Baths: 1
- Garage / Parking Spaces: 2
- Days On Market: 64
- Additional Information
- County: BEXAR
- City: San Antonio
- Zipcode: 78245
- Subdivision: Chestnut Springs
- District: Northside
- Elementary School: Murnin
- Middle School: Pease E. M.
- High School: Stevens
- Provided by: Premier Realty Group
- Contact: Elisa Romero
- (210) 218-8980

- DMCA Notice
-
Description**SELLER OFFERING $5K BUYER INCENTIVE TO HELP WITH CLOSING COSTS OR TO BUY DOWN INTEREST RATE** Welcome to Your Dream Home in Chestnut Springs! This beautifully updated two story home offers the perfect blend of style, comfort, and functionality. Featuring 4 spacious bedrooms and 2.5 bathrooms, this home is designed to impress! Step inside to an inviting open concept layout on the first floor, complete with a double living area, perfect for entertaining or creating a cozy retreat. The space is filled with natural light, showcasing the stunning gourmet kitchen. You'll love the large island with bar seating, sleek quartz countertops, custom cabinetry, and a striking tile backsplash. A generous pantry completes the space, offering ample storage for all your culinary needs. Upstairs, all bedrooms are thoughtfully arranged around a versatile game room, providing a great space for relaxation or play. The spacious primary suite features a luxurious bathroom with dual vanities, a newly updated shower stall, and a huge walk in closet, a perfect retreat to unwind after a long day. The 4th bedroom offers flexibility, ideal for a home office, guest room, or creative space. The backyard is a blank canvas, ready for you to design your dream outdoor oasis, whether you envision a pool, garden, or a play area for family and friends. Don't miss the opportunity to own this stunning, move in ready home in a highly sought after location!
Payment Calculator
- Principal & Interest -
- Property Tax $
- Home Insurance $
- HOA Fees $
- Monthly -
Features
Building and Construction
- Apprx Age: 18
- Builder Name: Unknown
- Construction: Pre-Owned
- Exterior Features: Siding
- Floor: Carpeting, Ceramic Tile, Laminate
- Foundation: Slab
- Kitchen Length: 17
- Roof: Composition
- Source Sqft: Appsl Dist
School Information
- Elementary School: Murnin
- High School: Stevens
- Middle School: Pease E. M.
- School District: Northside
Garage and Parking
- Garage Parking: Two Car Garage
Eco-Communities
- Water/Sewer: Water System, Sewer System, City
Utilities
- Air Conditioning: One Central
- Fireplace: Not Applicable
- Heating Fuel: Electric
- Heating: Central
- Window Coverings: Some Remain
Amenities
- Neighborhood Amenities: None
Finance and Tax Information
- Days On Market: 61
- Home Owners Association Fee: 120
- Home Owners Association Frequency: Annually
- Home Owners Association Mandatory: Mandatory
- Home Owners Association Name: CHESTNUT SPRINGS
- Total Tax: 6985
Other Features
- Accessibility: Near Bus Line, Level Lot, Level Drive, Stall Shower
- Block: 22
- Contract: Exclusive Right To Sell
- Instdir: Take 151 W, Turn left onto Ingram Rd, Turn right onto View W Dr, Turn Left onto Mimosa Manor, Turn right onto Butternut Blvd
- Interior Features: One Living Area, Liv/Din Combo, Eat-In Kitchen, Two Eating Areas, Island Kitchen, Walk-In Pantry, Study/Library, Game Room, Utility Room Inside, All Bedrooms Upstairs, Open Floor Plan, Pull Down Storage, Cable TV Available, High Speed Internet, Walk in Closets, Attic - Access only
- Legal Desc Lot: 46
- Legal Description: Ncb 15849 (Chestnut Springs Subd Ut-2), Block 22 Lot 46 Plat
- Ph To Show: 210-222-2227
- Possession: Closing/Funding
- Style: Two Story
- Views: 101
Owner Information
- Owner Lrealreb: No
Nearby Subdivisions
45's
Adams Hill
Amber Creek
Amberwood
American Lotus
Amhurst
Amhurst Sub
Arcadia Ridge
Arcadia Ridge Ph1 Ut1b
Arcadia Ridge Phase 1 - Bexar
Ashton Park
Ashton Park Ut1
Big Country
Big Country Gdn Hms
Blue Skies Ut-1
Briggs Ranch
Brookmill
Canyons At Amhurst
Cardinal Ridge
Champions Landing
Champions Manor
Champions Park
Chestnut Springs
Coolcrest
Crossing At Westlakes
Dove Creek
Dove Heights
El Sendero
El Sendero At Westla
Emerald Place
Enclave At Lakeside
Fillmore Place
Grosenbacher Ranch
Harlach Farms
Heritage
Heritage Farm
Heritage Farm S I
Heritage Farms
Heritage Farms Ii
Heritage Northwest
Heritage Park
Heritage Park Ns/sw
Heritage Park Nssw Ii
Heritage Park Sub Un 6
Hidden Bluffs
Hidden Bluffs @ Texas Research
Hidden Bluffs At Trp
Hidden Canyon
Hidden Canyons
Hidden Canyons At Trp
Highpoint 45'
Hillcrest
Hillcrest Sub Ut-2a
Horizon Ridge
Hunt Crossing
Hunters Ranch
Huntleighs Crossing
Kriewald Place
Kriewald Rd Ut-1
Ladera
Ladera Enclave
Ladera High Point
Ladera North Ridge
Lake View
Lakeside
Lakeview
Landera
Laurel Mountain Ranch
Laurel Vista
Laurel Vistas
Marbach Place
Marbach Village
Melissa Ranch
Meridian
Mesa Creek
Mesa Creek Sub Ut2
Mesquite Ridge
Mission Del Lago
Mountain Laurel Ranch
N/a
Overlook At Medio Creek Ut-1
Park Place
Park Place (ns)
Park Place Phase Ii U-1
Potranco
Potranco Run
Remington Ranch
Robbins Point
Robbins Pointe
Sagebrooke
Santa Fe Trail
Seale
Seale Subd
Sienna Park
Spring Creek
Stone Creek
Stonecreek Unit1
Stonehill
Stoney Creek
Sundance
Sundance Ridge
Sundance Square
Sunset
Texas Research Park
The Canyons At Amhurst
The Enclave At Lakeside
Tierra Buena
Trails Of Santa Fe
Trails Of Santa Fe Sub
Tres Laurels
Treslaurels
Trophy Ridge
Unknown
Waters Edge - Bexar County
West Pointe Gardens
Westbury Place
Westlakes
Weston Oaks
Wolf Creek

- Antonio Ramirez
- Premier Realty Group
- Mobile: 210.557.7546
- Mobile: 210.557.7546
- tonyramirezrealtorsa@gmail.com



