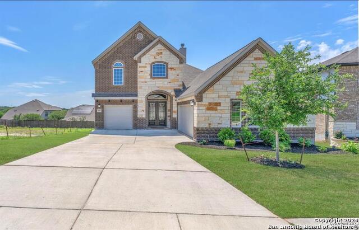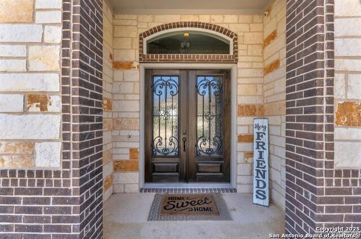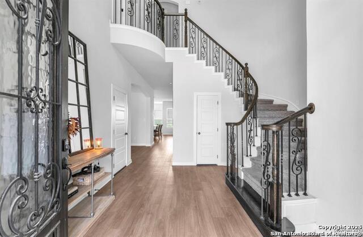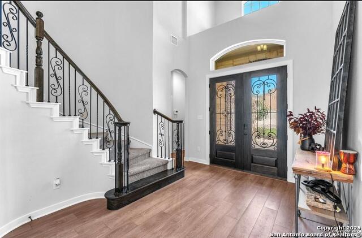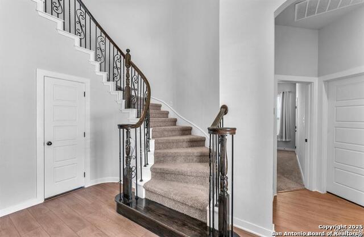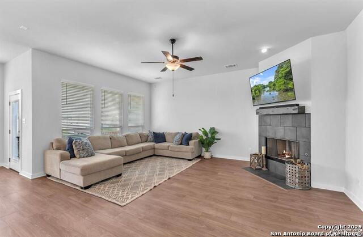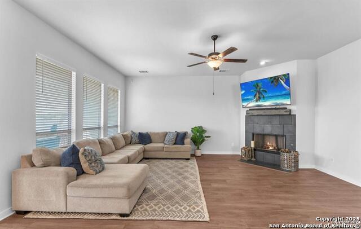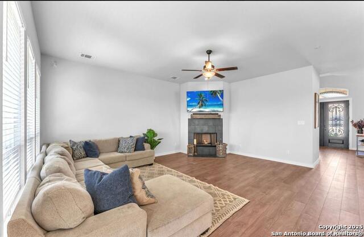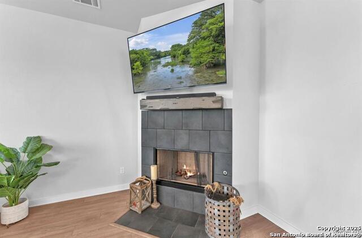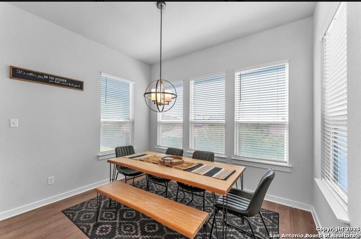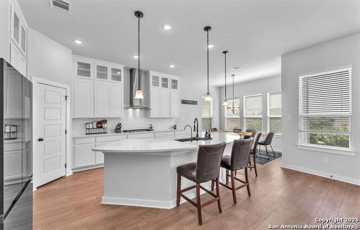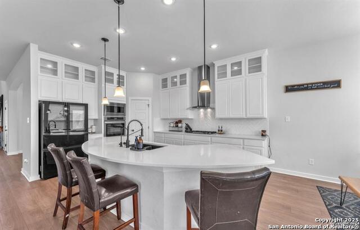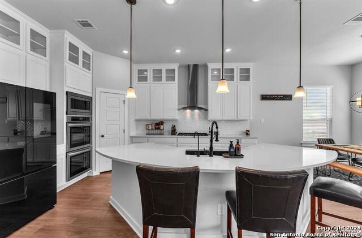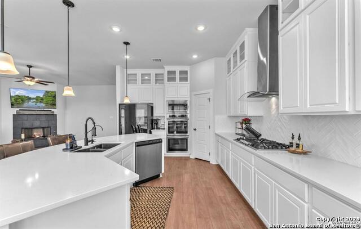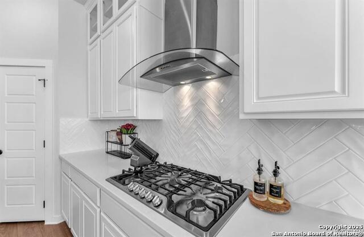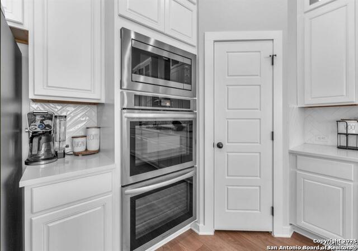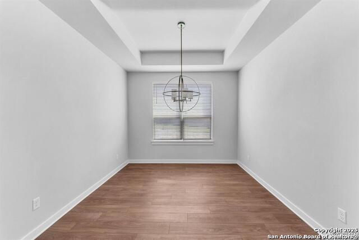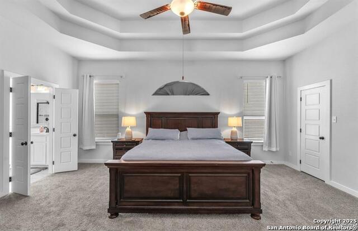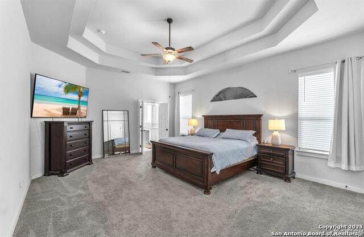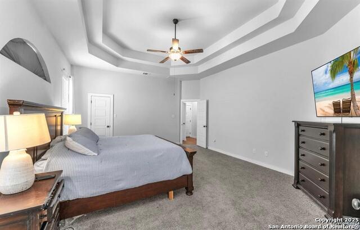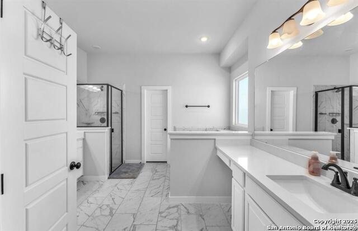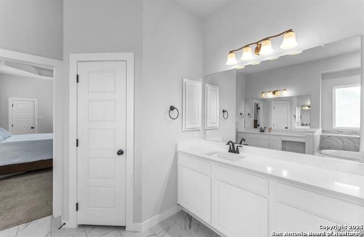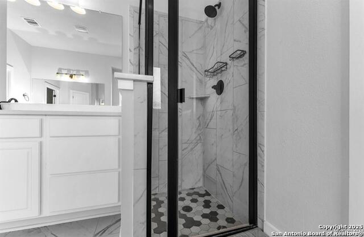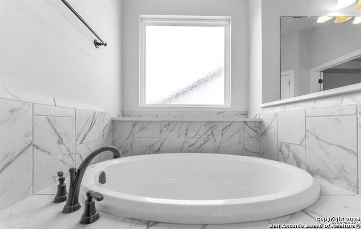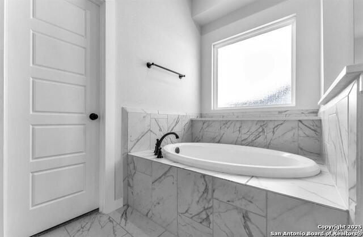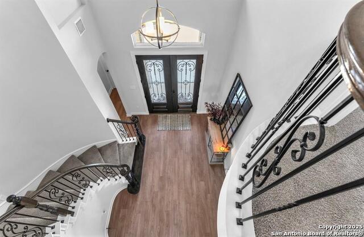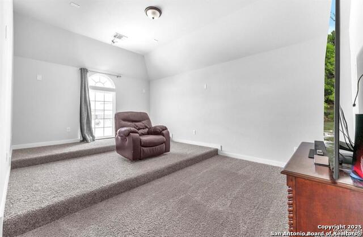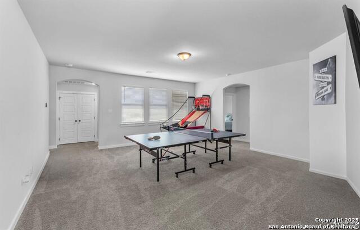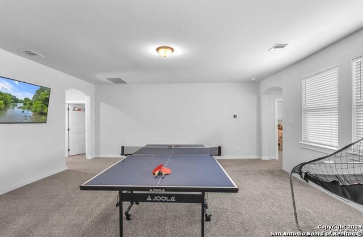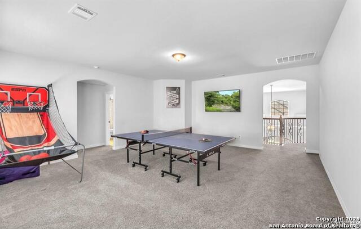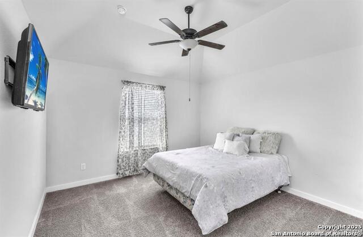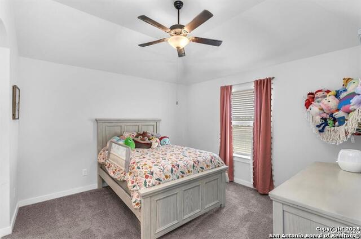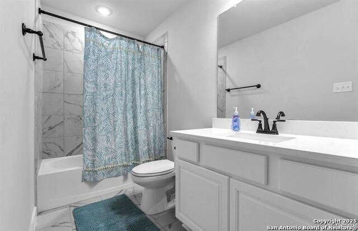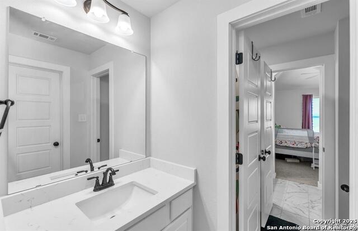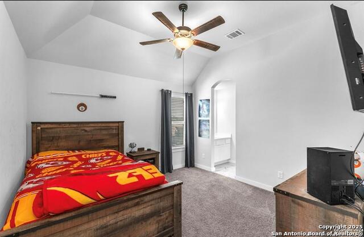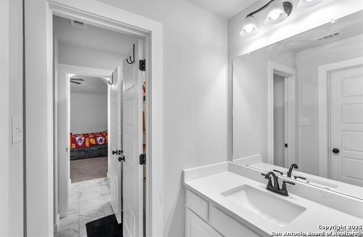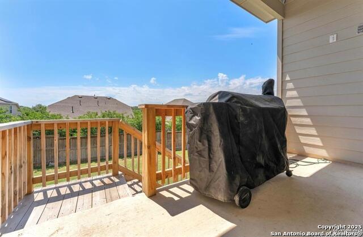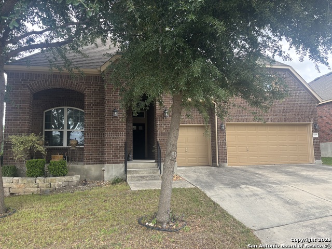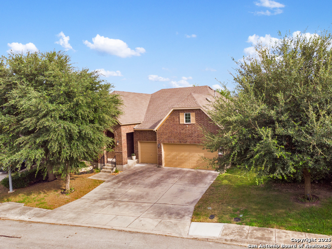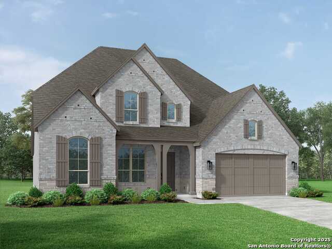2818 Tortuga Verde, San Antonio, TX 78245
Property Photos
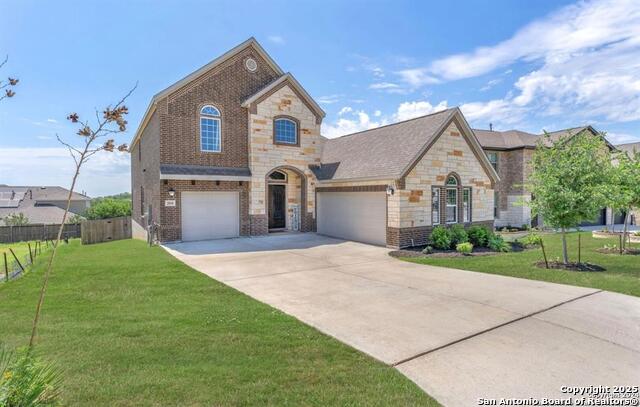
Would you like to sell your home before you purchase this one?
Priced at Only: $527,900
For more Information Call:
Address: 2818 Tortuga Verde, San Antonio, TX 78245
Property Location and Similar Properties
- MLS#: 1870324 ( Single Residential )
- Street Address: 2818 Tortuga Verde
- Viewed: 173
- Price: $527,900
- Price sqft: $151
- Waterfront: No
- Year Built: 2021
- Bldg sqft: 3504
- Bedrooms: 4
- Total Baths: 4
- Full Baths: 3
- 1/2 Baths: 1
- Garage / Parking Spaces: 3
- Days On Market: 98
- Additional Information
- County: BEXAR
- City: San Antonio
- Zipcode: 78245
- Subdivision: Ladera North Ridge
- District: Medina Valley I.S.D.
- Elementary School: Ladera
- Middle School: Medina Valley
- High School: Medina Valley
- Provided by: Keeping It Realty
- Contact: Jarvis Moore
- (210) 847-7050

- DMCA Notice
-
DescriptionWelcome to North Ridge at Ladera a premier gated community where exceptional living meets natural beauty. Nestled in the heart of this sought after neighborhood, this thoughtfully designed Kindred Home offers refined comfort, upgraded features, and unmatched value. Just minutes from a top rated elementary school, daily routines become smoother and more efficient. This stunning home features 4 spacious bedrooms, 3.5 luxurious bathrooms, a 3 car garage, an oversized yard, and a variety of custom upgrades. Step inside to discover elegant wood look vinyl plank flooring that flows throughout the downstairs living areas, creating a warm and cohesive space. The gourmet kitchen is a true showpiece, featuring quartz countertops throughout the home, eye catching glass topper cabinets, a larger 36" gas range, and a sleek custom glass vent hood designed to inspire culinary creativity. The primary suite is a serene retreat, complete with a charming bay window, custom raised vanity heights for added comfort, and a spa inspired walk in shower. A standout feature of this home is the add on media room, complete with theater style flooring perfect for movie nights or game day viewing. A covered patio offers the ideal outdoor setting for entertaining, while the automatic sprinkler system keeps the lawn lush with minimal upkeep. North Ridge at Ladera enhances your lifestyle with exceptional community amenities, including a vibrant community center, a junior Olympic sized pool with walk in entry, a covered pavilion with picnic tables and shaded loungers, a fun filled playground, and a peaceful pocket park for outdoor relaxation. Located in scenic Northwest San Antonio, Ladera is a beautifully master planned community within the highly acclaimed Medina Valley Independent School District making this home the perfect blend of luxury, convenience, and community.
Payment Calculator
- Principal & Interest -
- Property Tax $
- Home Insurance $
- HOA Fees $
- Monthly -
Features
Building and Construction
- Builder Name: Kindred Homes
- Construction: Pre-Owned
- Exterior Features: Brick
- Floor: Carpeting, Vinyl, Laminate
- Foundation: Slab
- Kitchen Length: 18
- Roof: Composition
- Source Sqft: Appsl Dist
School Information
- Elementary School: Ladera
- High School: Medina Valley
- Middle School: Medina Valley
- School District: Medina Valley I.S.D.
Garage and Parking
- Garage Parking: Three Car Garage
Eco-Communities
- Water/Sewer: Water System, City
Utilities
- Air Conditioning: One Central
- Fireplace: One
- Heating Fuel: Electric
- Heating: Central
- Window Coverings: All Remain
Amenities
- Neighborhood Amenities: Controlled Access, Pool, Park/Playground, Jogging Trails
Finance and Tax Information
- Days On Market: 56
- Home Owners Association Fee: 650
- Home Owners Association Frequency: Annually
- Home Owners Association Mandatory: Mandatory
- Home Owners Association Name: FIRST SERVICE RESIDENTIAL
- Total Tax: 13852.84
Other Features
- Contract: Exclusive Right To Sell
- Instdir: From 1604, go west on Potranco Rd (FM 1957) for 6 miles, turn left on Texas Research Parkway (FM211), travel .3 miles, turn right on Grosenbacher Rd, Ladera will be on the right.
- Interior Features: One Living Area, Eat-In Kitchen, Island Kitchen, Game Room, Media Room, Loft, High Ceilings, Open Floor Plan, High Speed Internet, Laundry Main Level, Walk in Closets
- Legal Desc Lot: 41
- Legal Description: Cb 4347B (Felder Ranch Ut-1A), Block 7 Lot 41 2010 New Acct
- Occupancy: Owner
- Ph To Show: 210.847.7050
- Possession: Closing/Funding
- Style: Two Story
- Views: 173
Owner Information
- Owner Lrealreb: No
Similar Properties
Nearby Subdivisions
45's
Adams Hill
Amber Creek
Amberwood
American Lotus
Amhurst
Amhurst Sub
Arcadia Ridge
Arcadia Ridge Ph1 Ut1b
Arcadia Ridge Phase 1 - Bexar
Ashton Park
Ashton Park Ut1
Big Country
Blue Skies Ut-1
Briggs Ranch
Brookmill
Canyons At Amhurst
Champions Landing
Champions Manor
Champions Park
Chestnut Springs
Coolcrest
Crossing At Westlakes
Dove Creek
Dove Heights
Dove Landing
Dove Meadow
El Sendero At Westla
Emerald Place
Enclave At Lakeside
Felder Ranch Ut-1a
Felder Ranch Ut1a
Grosenbacher Ranch
Harlach Farms
Heritage
Heritage Farm
Heritage Farm S I
Heritage Farms
Heritage Farms Ii
Heritage Northwest
Heritage Park
Heritage Park Ns/sw
Heritage Park Nssw Ii
Hidden Bluffs
Hidden Bluffs @ Texas Research
Hidden Bluffs At Trp
Hidden Canyons
Highpoint 45'
Hillcrest
Hillcrest Sub Ut-2a
Horizon Ridge
Hummingbird Estates
Hunt Crossing
Hunters Ranch
Kriewald
Kriewald Place
Kriewald Rd Ut-1
Ladera
Ladera Enclave
Ladera High Point
Ladera North
Ladera North Ridge
Lakeside
Lakeview
Lakeview Ut1 P U D
Landera
Landon Ridge
Laurel Mountain Ranch
Laurel Vista
Laurel Vistas
Marbach Place
Marbach Village
Melissa Ranch
Meridian
Mesa Creek
Mesa Creek Sub Ut2
Mesquite Ridge
Mountain Laurel Ranch
N/a
Overlook At Medio Creek Ut-1
Park Place
Park Place (ns)
Park Place Phase Ii U-1
Potranco
Potranco Run
Remington Ranch
Robbins Point
Robbins Pointe
Santa Fe Trail
Seale
Seale Subd
Sienna Park
Spring Creek
Stone Creek
Stonecreek Unit1
Stonehill
Stoney Creek
Sundance
Sundance Square
Sunset
Texas Research Park
The Canyons At Amhurst
The Enclave At Lakeside
Tierra Buena
Trails Of Santa Fe
Tres Laurels
Trophy Ridge
Unknown
Waters Edge - Bexar County
West Pointe Gardens
Westbury Place
Westlakes
Weston Oaks
Wolf Creek

- Antonio Ramirez
- Premier Realty Group
- Mobile: 210.557.7546
- Mobile: 210.557.7546
- tonyramirezrealtorsa@gmail.com



