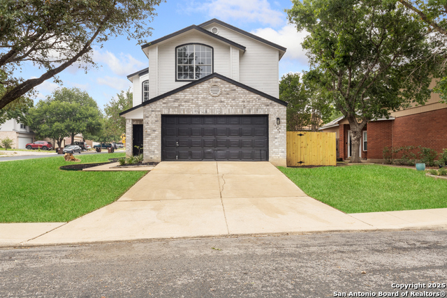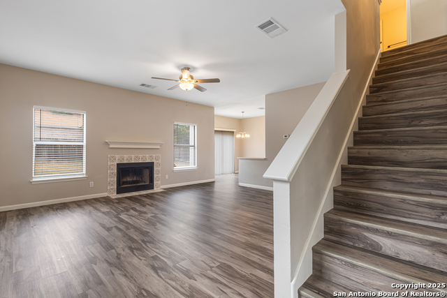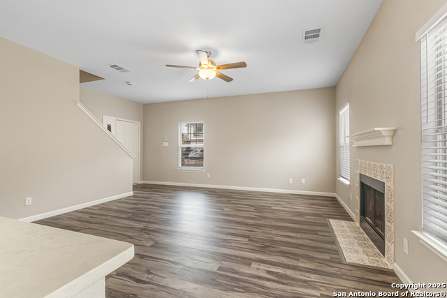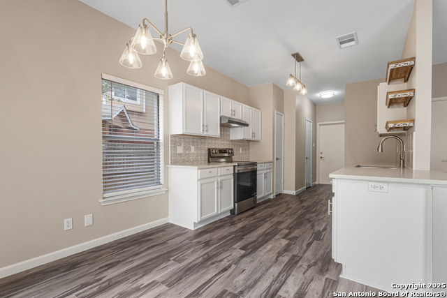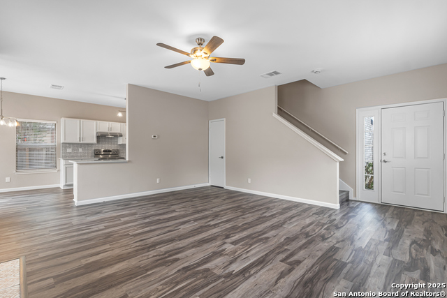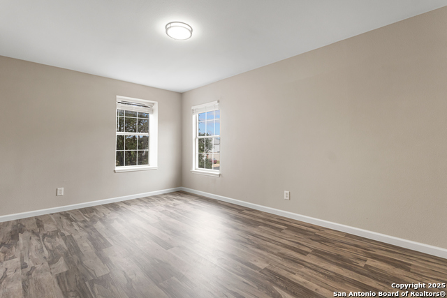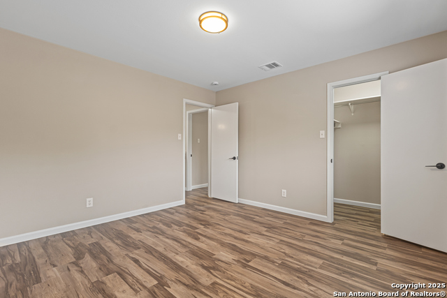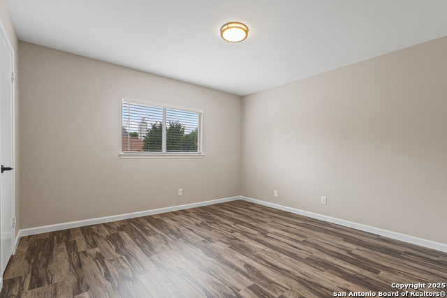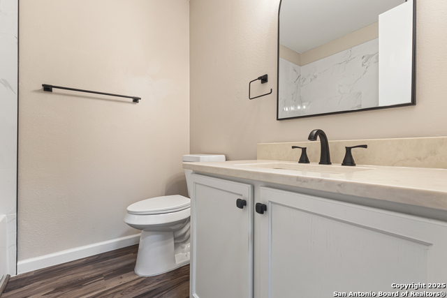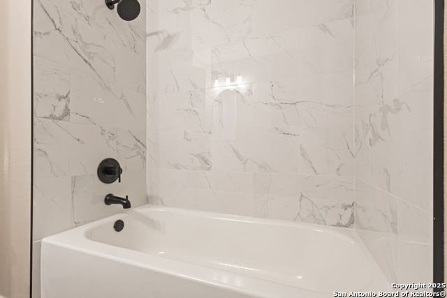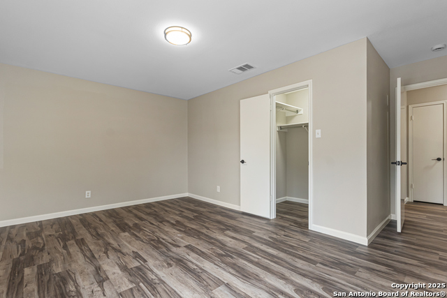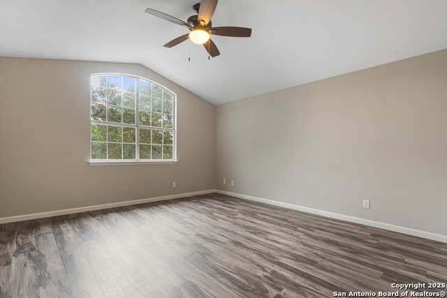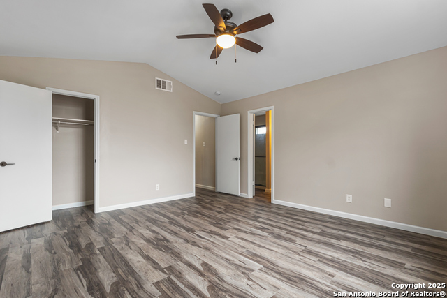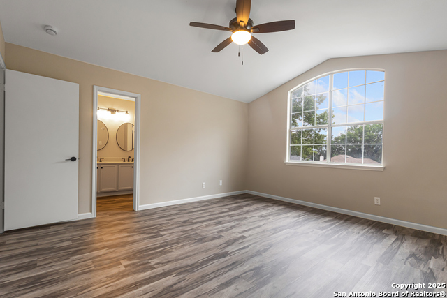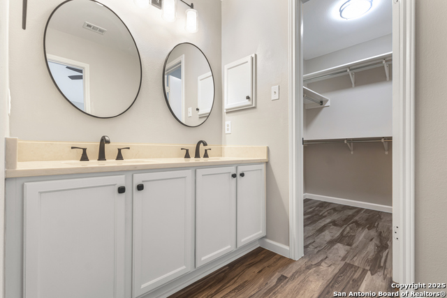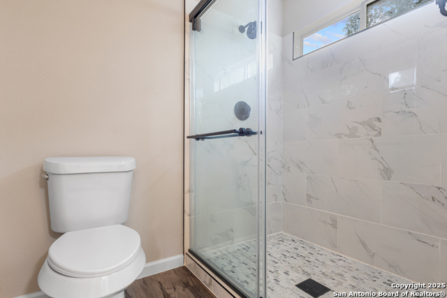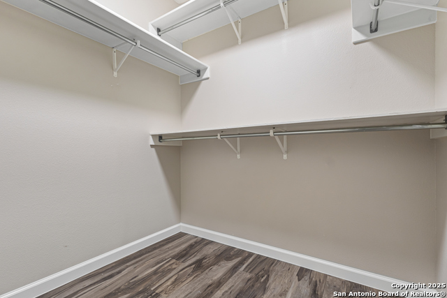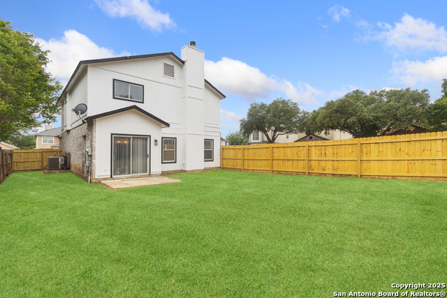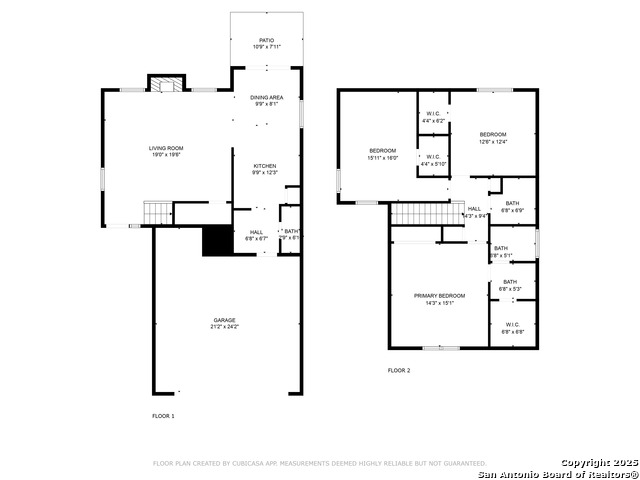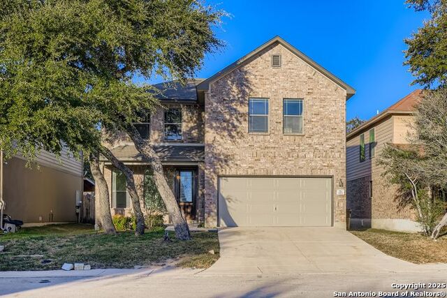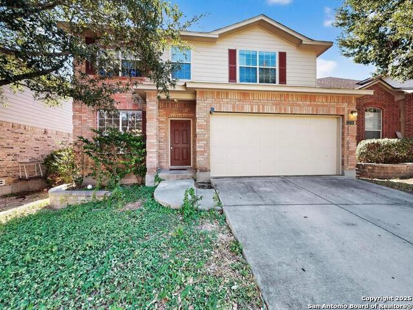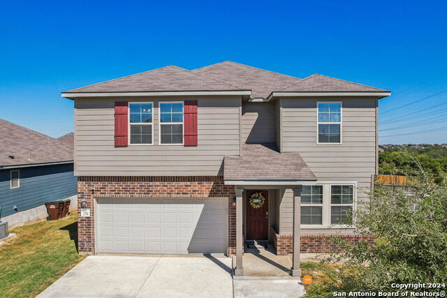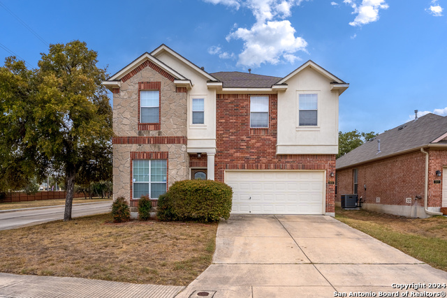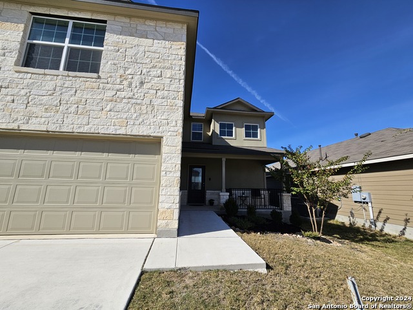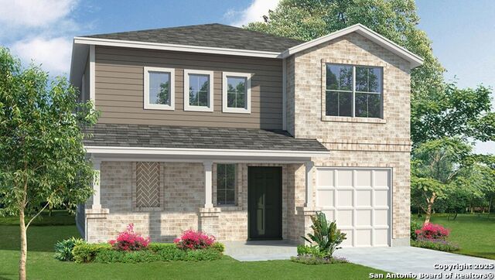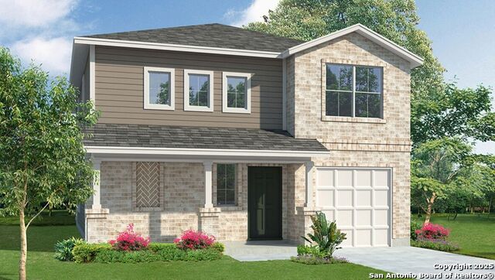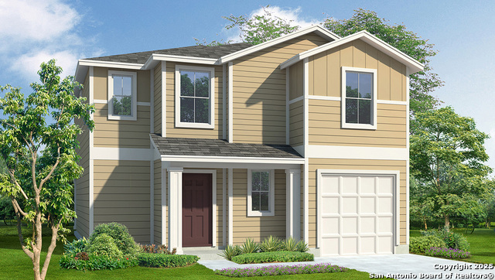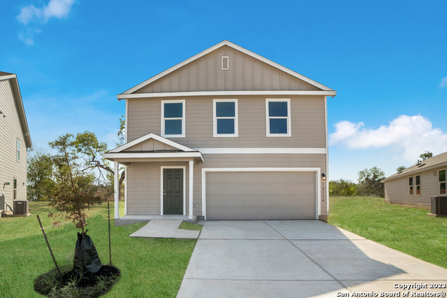12243 Gwendolen Dr, San Antonio, TX 78253
Property Photos
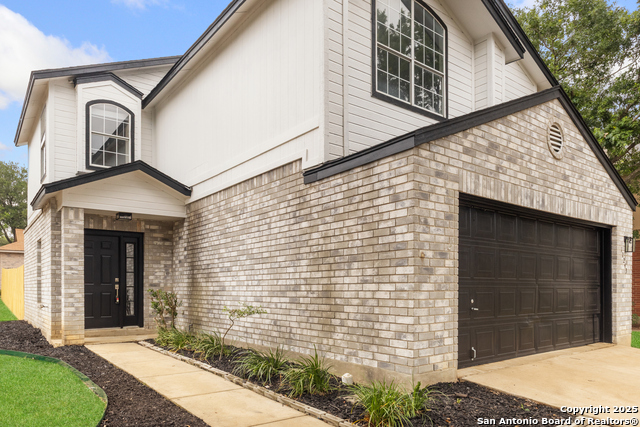
Would you like to sell your home before you purchase this one?
Priced at Only: $260,000
For more Information Call:
Address: 12243 Gwendolen Dr, San Antonio, TX 78253
Property Location and Similar Properties
- MLS#: 1870101 ( Single Residential )
- Street Address: 12243 Gwendolen Dr
- Viewed: 84
- Price: $260,000
- Price sqft: $165
- Waterfront: No
- Year Built: 1995
- Bldg sqft: 1580
- Bedrooms: 3
- Total Baths: 3
- Full Baths: 2
- 1/2 Baths: 1
- Garage / Parking Spaces: 2
- Days On Market: 205
- Additional Information
- County: BEXAR
- City: San Antonio
- Zipcode: 78253
- Subdivision: Quail Meadow
- District: Northside
- Elementary School: Galm
- Middle School: Luna
- High School: William Brennan
- Provided by: eXp Realty
- Contact: Erica Urrabaz

- DMCA Notice
-
DescriptionThis property may qualify for no down payment and up to 5k in closing cost assistance. Welcome to 12243 Gwendolen Drive a charming and updated 3 bedroom, 3 bath home on a spacious corner lot in San Antonio! A beautiful mature tree out front adds both shade and curb appeal, while the recently updated interior is move in ready with fresh finishes and stylish touches throughout. Each bedroom features its own walk in closet, providing plenty of space for everyone. The open layout is perfect for everyday living, and the large backyard is ideal for entertaining, relaxing, or weekend barbecues. Conveniently located near major highways, SeaWorld, shopping, dining, and more, this home offers both comfort and convenience. Turn key and full of charm, 12243 Gwendolen Drive is ready to welcome you home. Schedule a showing today!
Payment Calculator
- Principal & Interest -
- Property Tax $
- Home Insurance $
- HOA Fees $
- Monthly -
Features
Building and Construction
- Apprx Age: 30
- Builder Name: Unknown
- Construction: Pre-Owned
- Exterior Features: Brick, Siding
- Floor: Vinyl
- Foundation: Slab
- Kitchen Length: 12
- Roof: Composition
- Source Sqft: Appsl Dist
Land Information
- Lot Description: Corner
School Information
- Elementary School: Galm
- High School: William Brennan
- Middle School: Luna
- School District: Northside
Garage and Parking
- Garage Parking: Two Car Garage
Eco-Communities
- Water/Sewer: City
Utilities
- Air Conditioning: One Central
- Fireplace: One
- Heating Fuel: Electric
- Heating: Central
- Utility Supplier Elec: CPS
- Utility Supplier Water: SAWS
- Window Coverings: All Remain
Amenities
- Neighborhood Amenities: Pool, Park/Playground, Sports Court
Finance and Tax Information
- Days On Market: 137
- Home Owners Association Fee: 118.8
- Home Owners Association Frequency: Quarterly
- Home Owners Association Mandatory: Mandatory
- Home Owners Association Name: VILLAGES OF WESTCREEK
- Total Tax: 4604
Rental Information
- Currently Being Leased: No
Other Features
- Contract: Exclusive Right To Sell
- Instdir: Head south on E Charles William Anderson Loop/W Loop 1604 N. Continue onto TX-1604 Loop W/E Charles William Anderson Loop/W Loop 1604 N. Take the exit toward FM1957/Potranco Rd. Merge onto W Loop 1604 S/W Loop 1604 N Acc Rd. Turn right onto Westcreek Oak.
- Interior Features: One Living Area
- Legal Desc Lot: 35
- Legal Description: CB 4390A BLK 3 LOT 35 (QUAIL MEADOW OF WESTCREEK)
- Occupancy: Vacant
- Ph To Show: 2102222227
- Possession: Closing/Funding
- Style: Two Story
- Views: 84
Owner Information
- Owner Lrealreb: No
Similar Properties
Nearby Subdivisions
Afton Oaks Enclave - Bexar Cou
Alamo Estates
Alamo Ranch
Alamo Ranch (summit Ii)
Alamo Ranch Area 4
Alamo Ranch/enclave
Arroyo Crossing
Aston Park
Bella Vista
Bella Vista Cottages
Bella Vista Ut-2 Sec 3
Bella Vista Village
Bexar
Bison Ridge
Bison Ridge At Westpointe
Caracol Creek
Caracol Heights
Cobblestone
Edwards Grant
Falcon Landing
Fronterra At Westpointe
Fronterra At Westpointe - Bexa
Garden Acres
Geronimo Village
Gordons Grove
Green Glen Acres
Haby Hill
Haby Hill 50s
Haby Hill 60s
Heights Of Westcreek
Hennersby Hollow
Hidden Oasis
Highpoint At Westcreek
Hill Country Resort
Hill Country Retreat
Horizon Ridge
Hunters Ranch
Jay Bar Ranch Ns
Jaybar Ranch
Landon Ridge
Megans Landing
Monticello Ranch
Monticello Ranch Subd
Morgan Heights
Morgan Meadows
Morgans Heights
N. San Antonio Hills
Na
Nopal Valley
Northwest Rural/remains Ns/mv
Oaks Of Monticello Ranch
Oaks Of Westcreek
Preserve At Culebra
Quail Meadow
Redbird Ranch
Redbird Ranch Ut2d
Ridgeview
Riverstone
Riverstone At Alamo Ranch
Riverstone At Westpoint
Riverstone At Westpointe
Riverstone-ut
Rolling Oaks
Rustic Oaks
Saddle Creek Estates (ns)
San Geronimo
Santa Maria At Alamo Ranch
Scenic Crest
Stevens Ranch
Stolte Ranch
Stonehill
Summerlin
Talley Fields
Tamaron
Terraces At Alamo Ranch
The Hills At Alamo Ranch
The Oaks Of Westcreek
The Preserve At Alamo Ranch
The Trails At Westpointe
The Woods
Thomas Pond
Timber Creek
Trails At Alamo Ranch
Trails At Culebra
Trails At Westpointe
Unknown
Veranda
Villages Of Westcreek
Villas Of Westcreek
Vistas Of Westcreek
Waterford Park
West Oak Estates
West View
Westcreek
Westcreek Gardens
Westcreek Oaks
Westcreek/the Oaks
Westpoint East
Westpointe East
Westpointe East Ii
Westpointe North
Westridge
Westview
Westwinds East
Westwinds Lonestar
Westwinds Lonestar At Alamo Ra
Westwinds South
Westwinds West, Unit-3 (enclav
Westwinds-summit At Alamo Ranc
Winding Brook
Woods Of Westcreek
Wynwood Of Westcreek

- Antonio Ramirez
- Premier Realty Group
- Mobile: 210.557.7546
- Mobile: 210.557.7546
- tonyramirezrealtorsa@gmail.com



