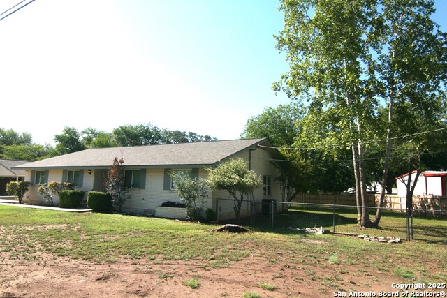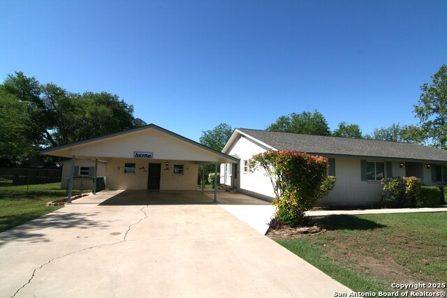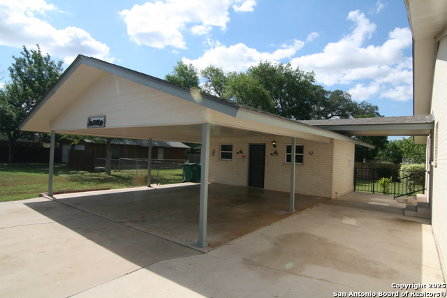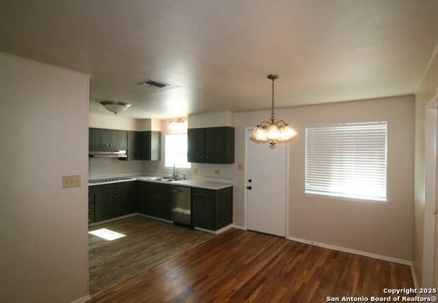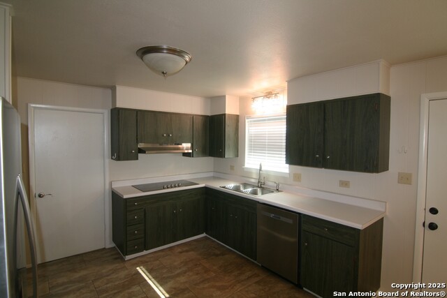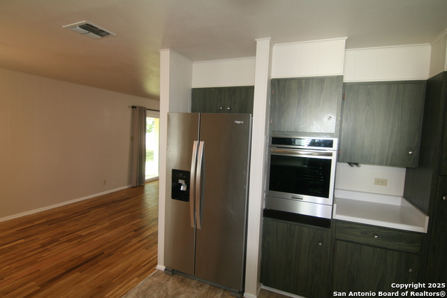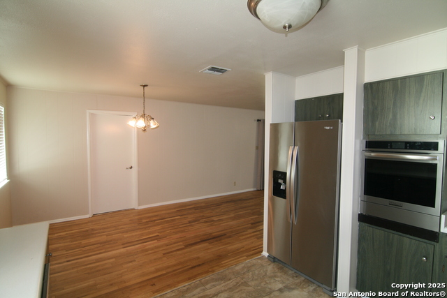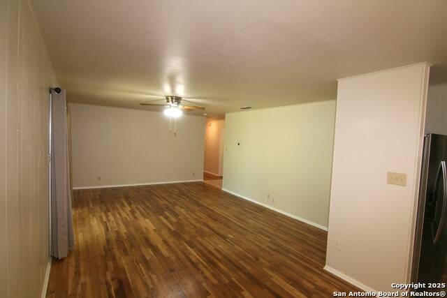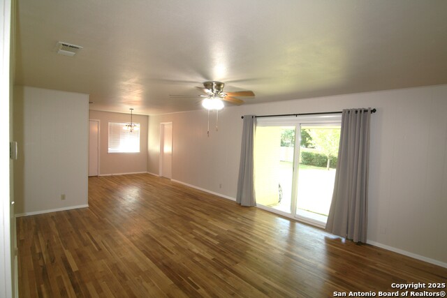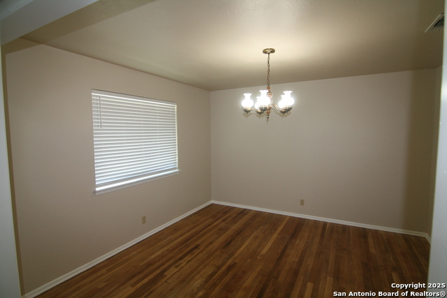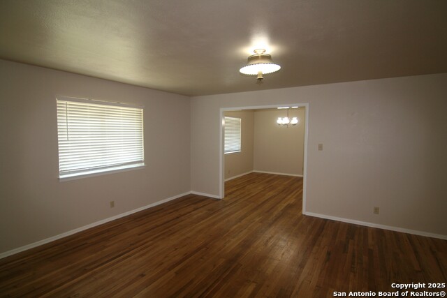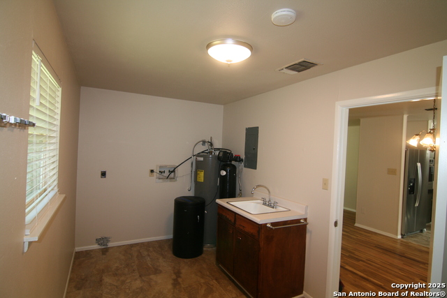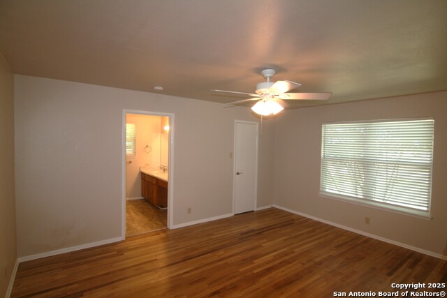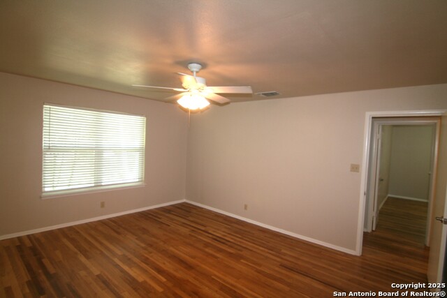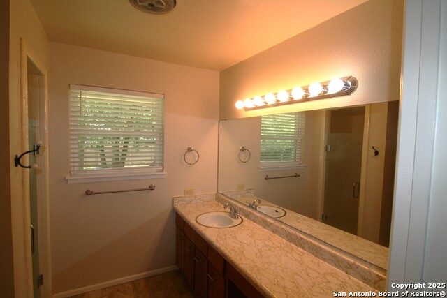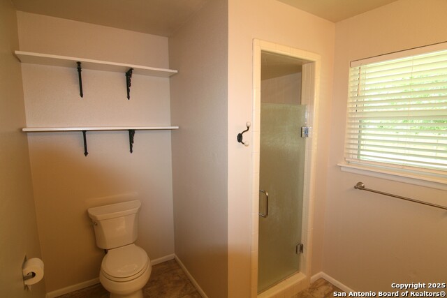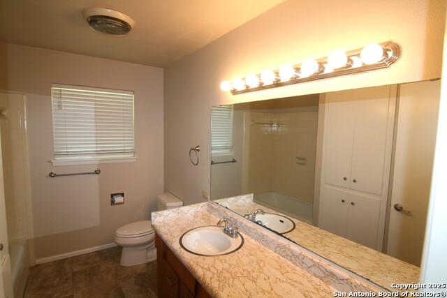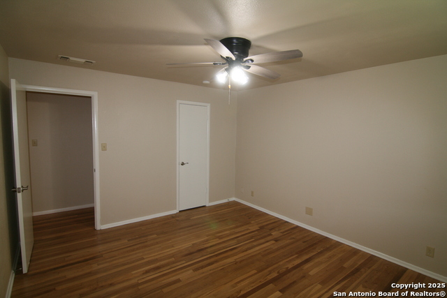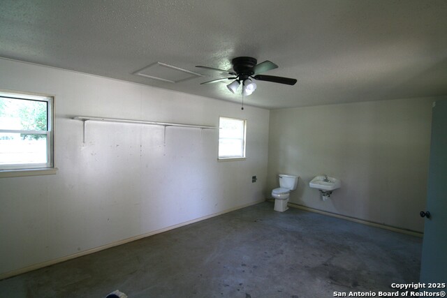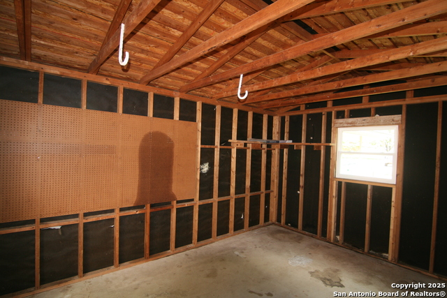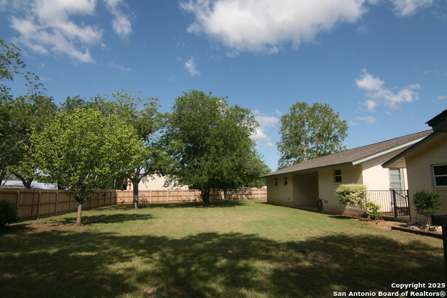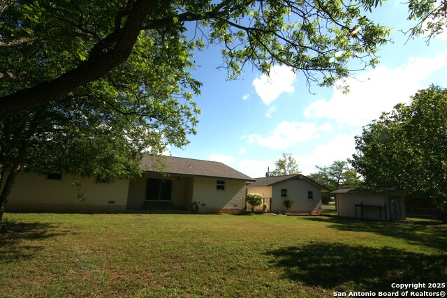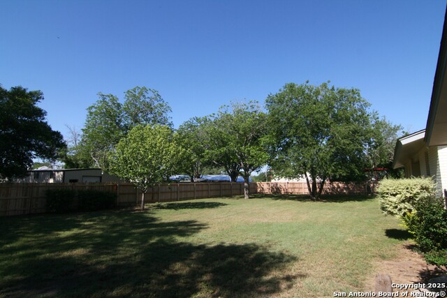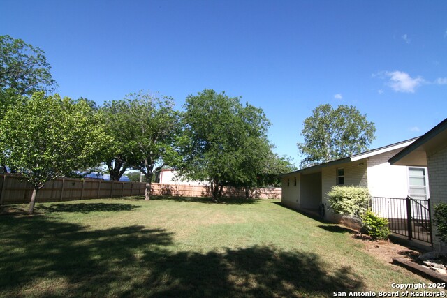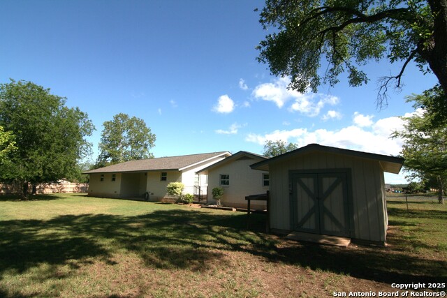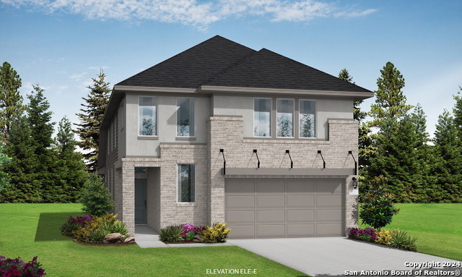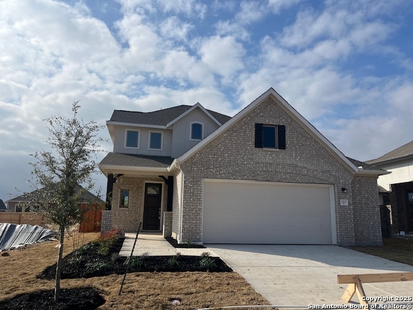206 Alvina , Castroville, TX 78009
Property Photos
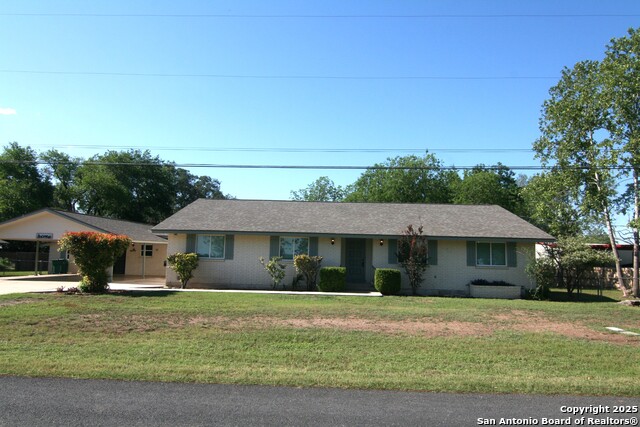
Would you like to sell your home before you purchase this one?
Priced at Only: $374,500
For more Information Call:
Address: 206 Alvina , Castroville, TX 78009
Property Location and Similar Properties
- MLS#: 1870090 ( Single Residential )
- Street Address: 206 Alvina
- Viewed: 11
- Price: $374,500
- Price sqft: $164
- Waterfront: No
- Year Built: 1973
- Bldg sqft: 2288
- Bedrooms: 3
- Total Baths: 2
- Full Baths: 2
- Garage / Parking Spaces: 1
- Days On Market: 4
- Additional Information
- County: MEDINA
- City: Castroville
- Zipcode: 78009
- Subdivision: Brieden
- District: Medina Valley I.S.D.
- Elementary School: Castroville
- Middle School: Medina Valley
- High School: Medina Valley
- Provided by: Hardt Realty
- Contact: Timothy Hardt
- (830) 931-6300

- DMCA Notice
-
DescriptionCharming 1970's vintage home located on a large .57 acre lot near downtown Castroville. The home features two living areas, two dining areas, a large utility room, spacious bedrooms, original refinished hardwood floors, and ample storage throughout the home. All new stainless steel kitchen appliances. Roof and windows were replaced in 2023. The spacious backyard has mature trees and privacy fencing. The two car carport has an attached 13' X 21' Man Cave/Workshop with sink and toilet. A detached 15' X 11' storage building on slab provides additional storage space.
Payment Calculator
- Principal & Interest -
- Property Tax $
- Home Insurance $
- HOA Fees $
- Monthly -
Features
Building and Construction
- Apprx Age: 52
- Builder Name: UNKNOWN
- Construction: Pre-Owned
- Exterior Features: Brick, 4 Sides Masonry
- Floor: Wood, Laminate
- Kitchen Length: 12
- Other Structures: Shed(s), Workshop
- Roof: Heavy Composition
- Source Sqft: Appsl Dist
Land Information
- Lot Description: 1/2-1 Acre, Level
- Lot Improvements: Street Paved, City Street
School Information
- Elementary School: Castroville Elementary
- High School: Medina Valley
- Middle School: Medina Valley
- School District: Medina Valley I.S.D.
Garage and Parking
- Garage Parking: None/Not Applicable
Eco-Communities
- Water/Sewer: City
Utilities
- Air Conditioning: One Central
- Fireplace: Not Applicable
- Heating Fuel: Electric
- Heating: Central, Heat Pump
- Recent Rehab: Yes
- Utility Supplier Elec: CITY
- Utility Supplier Grbge: CITY
- Utility Supplier Sewer: CITY
- Utility Supplier Water: CITY
- Window Coverings: All Remain
Amenities
- Neighborhood Amenities: None
Finance and Tax Information
- Home Faces: North
- Home Owners Association Mandatory: None
- Total Tax: 8330
Rental Information
- Currently Being Leased: No
Other Features
- Contract: Exclusive Right To Sell
- Instdir: Hwy 90 W to Castroville. Turn right on to FM 471, turn right on to Alvina St. House will be on the right.
- Interior Features: Two Living Area, Separate Dining Room, Utility Room Inside, 1st Floor Lvl/No Steps, Laundry Main Level, Laundry Room, Walk in Closets
- Legal Description: Brieden Lot 9; Acres .57
- Occupancy: Vacant
- Ph To Show: 210-222-2227
- Possession: Closing/Funding
- Style: One Story, Traditional
- Views: 11
Owner Information
- Owner Lrealreb: No
Similar Properties
Nearby Subdivisions
A & B Subdivision
Alsatian Oaks
Boehme Ranch
Brieden
Castroville
Country Village
Country Village Estates
Enclave Of Potranco Oaks
Hecker Subdivision
Legend Park
May Addition
Megan's Landing
Megans Landing
N/a
Paraiso
Potranco Acres
Potranco Oaks
Potranco Ranch
Potranco Ranch Medina County
Potranco Ranch Unit 13
Potranco West
Reserve At Potranco Oaks
River Bluff
River Bluff Estates
Smv
Stagecoach Hills
Ville D Alsace
Westheim Village

- Antonio Ramirez
- Premier Realty Group
- Mobile: 210.557.7546
- Mobile: 210.557.7546
- tonyramirezrealtorsa@gmail.com



