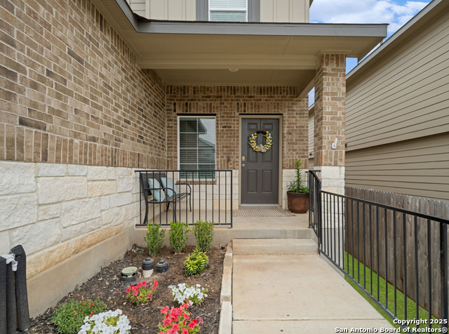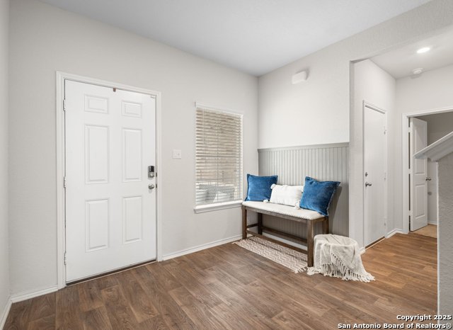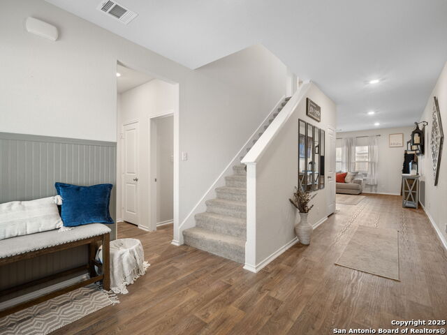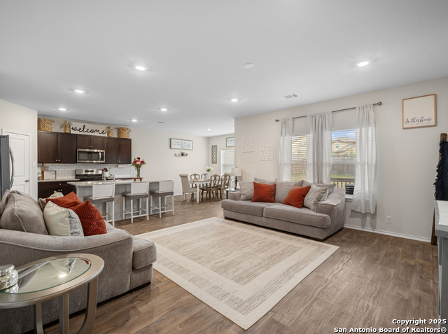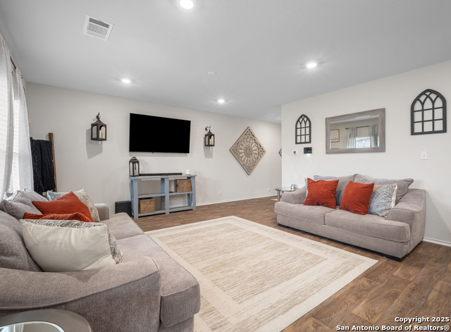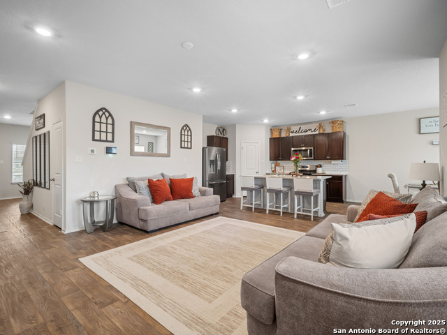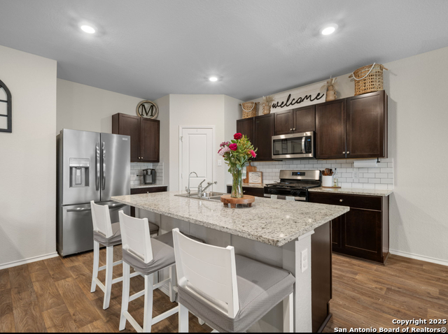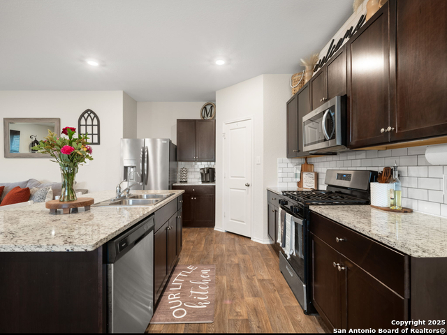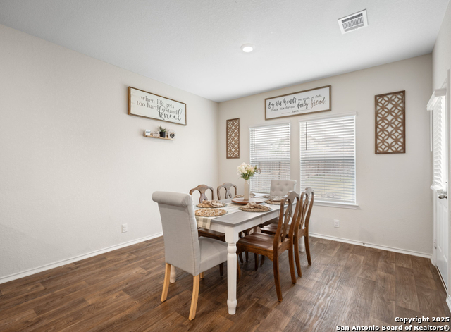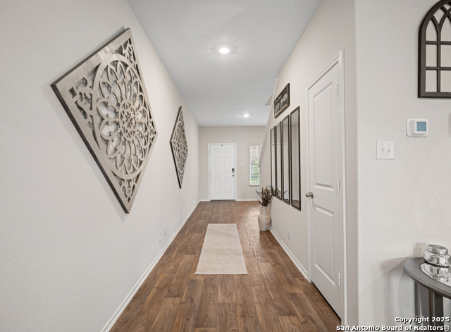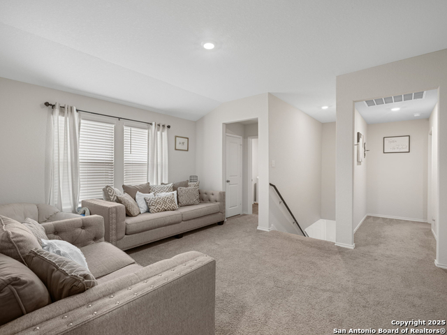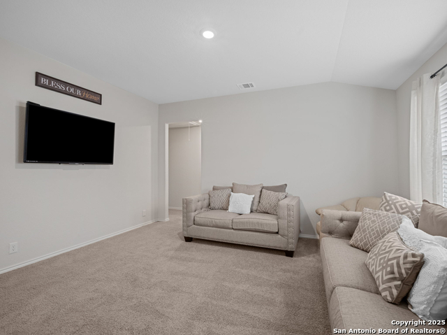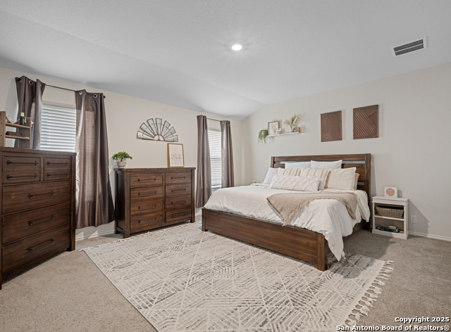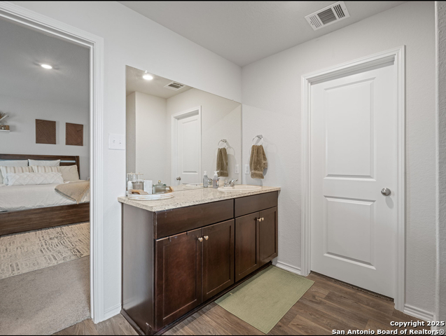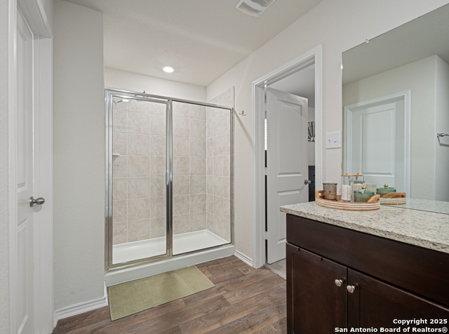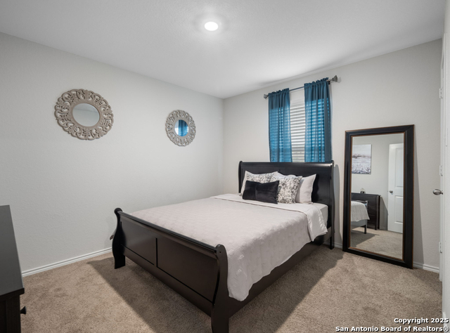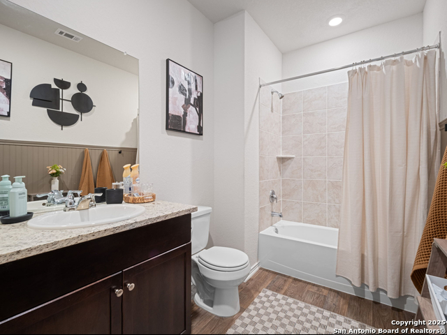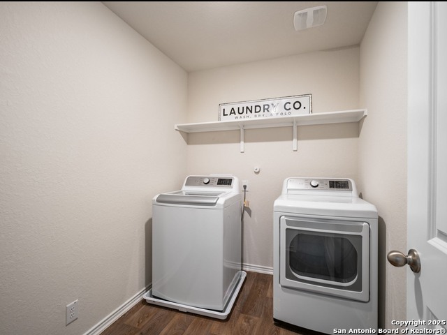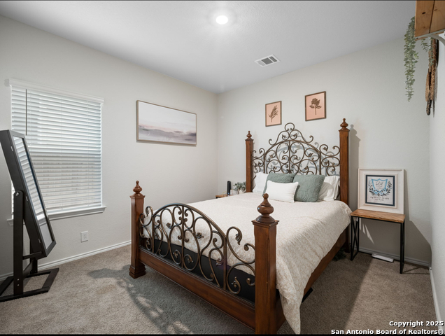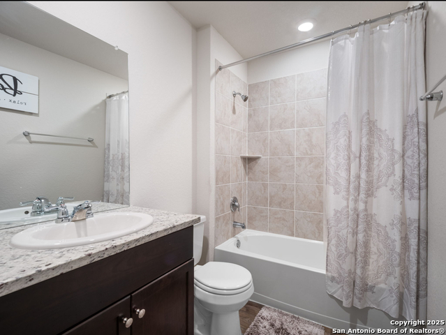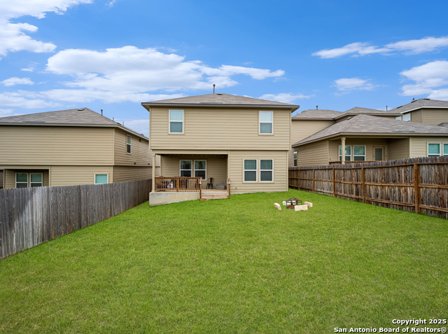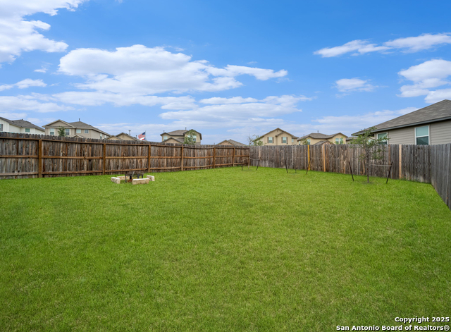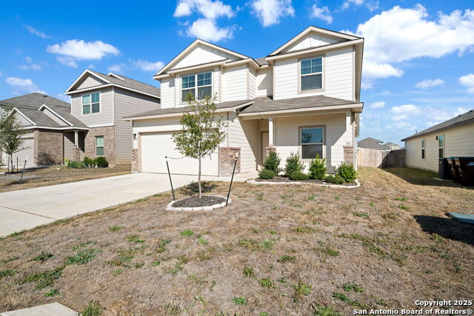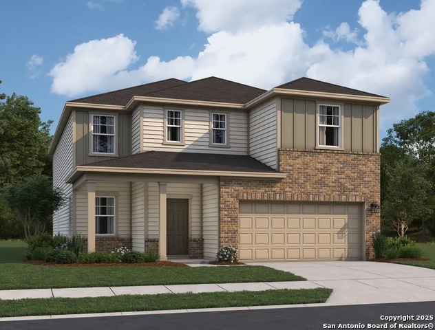6416 Embankment, San Antonio, TX 78252
Property Photos
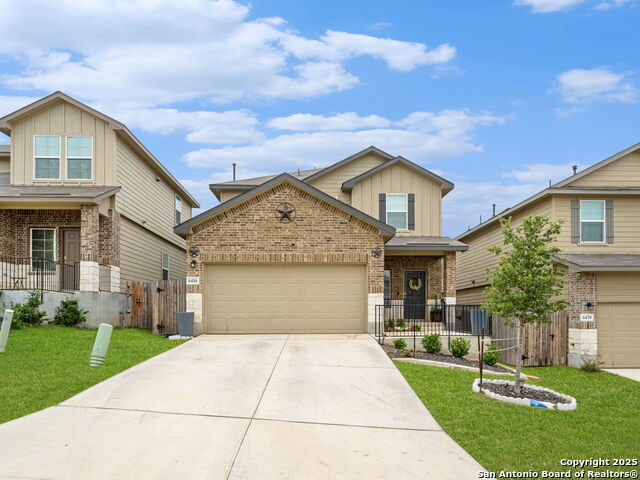
Would you like to sell your home before you purchase this one?
Priced at Only: $344,900
For more Information Call:
Address: 6416 Embankment, San Antonio, TX 78252
Property Location and Similar Properties
- MLS#: 1870004 ( Single Residential )
- Street Address: 6416 Embankment
- Viewed: 51
- Price: $344,900
- Price sqft: $140
- Waterfront: No
- Year Built: 2022
- Bldg sqft: 2472
- Bedrooms: 4
- Total Baths: 3
- Full Baths: 3
- Garage / Parking Spaces: 2
- Days On Market: 153
- Additional Information
- County: BEXAR
- City: San Antonio
- Zipcode: 78252
- Subdivision: Applewood Unit 1
- District: Southwest I.S.D.
- Elementary School: Call District
- Middle School: Call District
- High School: Call District
- Provided by: JCA REALTY GROUP
- Contact: Julia Fuentes
- (210) 400-6168

- DMCA Notice
-
DescriptionOPEN HOUSE SATURDAY Sept 13 at 1 4 pm Conveniently located 1604/90 highway. Home Like New Features 4 bedrooms and 3 full bathrooms. 2 car garage and 2,473 square feet of living space. Full bathroom and bedroom off the foyer for guests. Open concept layout connecting family room, gourmet kitchen, and dining room. Kitchen includes granite countertops, stainless steel appliances, shaker style cabinetry, and a spacious corner pantry. Kitchen island features breakfast bar. Main Bedroom Suite with an ensuite bathroom. Ensuite includes ample storage, walk in shower, and separate water closet. Grand walk in closet with natural lighting. One bedroom and full bath on 1st floor. Additional Features Sheet vinyl flooring in entry, living room, and wet areas, granite countertops in all bathrooms. Full yard landscaping and irrigation included.
Payment Calculator
- Principal & Interest -
- Property Tax $
- Home Insurance $
- HOA Fees $
- Monthly -
Features
Building and Construction
- Builder Name: DRHORTON
- Construction: Pre-Owned
- Exterior Features: Brick, Cement Fiber
- Floor: Carpeting, Ceramic Tile, Vinyl
- Foundation: Slab
- Kitchen Length: 14
- Roof: Composition
- Source Sqft: Appsl Dist
School Information
- Elementary School: Call District
- High School: Call District
- Middle School: Call District
- School District: Southwest I.S.D.
Garage and Parking
- Garage Parking: Two Car Garage
Eco-Communities
- Water/Sewer: Water System, Sewer System
Utilities
- Air Conditioning: One Central
- Fireplace: Not Applicable
- Heating Fuel: Natural Gas
- Heating: Central
- Recent Rehab: No
- Utility Supplier Elec: CPS
- Utility Supplier Gas: saws
- Utility Supplier Sewer: SAWS
- Utility Supplier Water: SAWS
- Window Coverings: Some Remain
Amenities
- Neighborhood Amenities: Pool, Clubhouse, Park/Playground
Finance and Tax Information
- Days On Market: 131
- Home Faces: West
- Home Owners Association Fee: 141
- Home Owners Association Frequency: Quarterly
- Home Owners Association Mandatory: Mandatory
- Home Owners Association Name: APPLEWOOD
- Total Tax: 7008
Rental Information
- Currently Being Leased: No
Other Features
- Contract: Exclusive Right To Sell
- Instdir: 1604W just past HWY 90 take right on Amber Heart, left on Junagold, right on Pinova, lefton Embankment, house on left side of the street
- Interior Features: One Living Area, Separate Dining Room, Island Kitchen, Walk-In Pantry, Game Room, Utility Room Inside, Secondary Bedroom Down, Open Floor Plan, Cable TV Available, High Speed Internet, Laundry Main Level, Walk in Closets
- Legal Description: Cb 5194A (Applewood Ut-2 & 3), Block 9 Lot 3 2022-New Per Pl
- Occupancy: Owner
- Ph To Show: 2102222227
- Possession: Closing/Funding
- Style: Two Story
- Views: 51
Owner Information
- Owner Lrealreb: No
Similar Properties

- Antonio Ramirez
- Premier Realty Group
- Mobile: 210.557.7546
- Mobile: 210.557.7546
- tonyramirezrealtorsa@gmail.com



