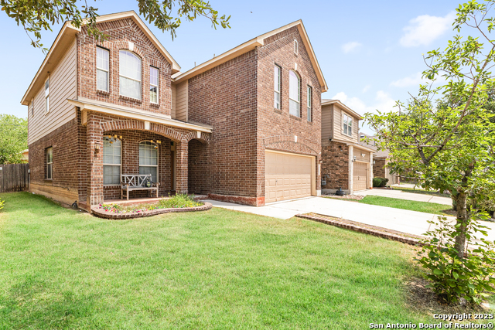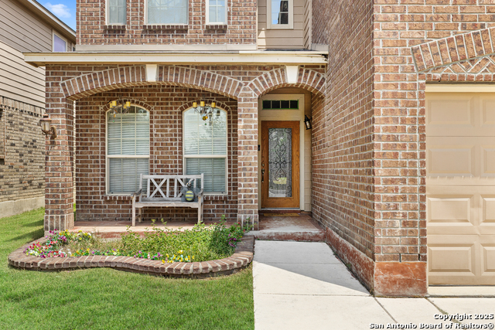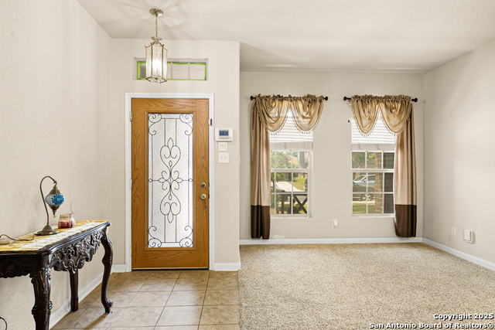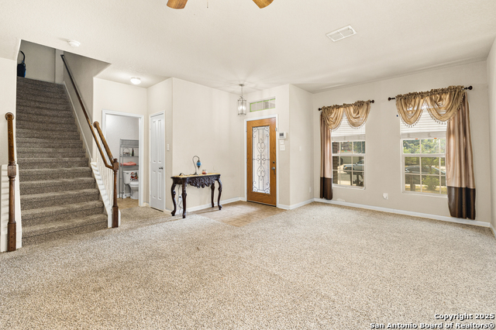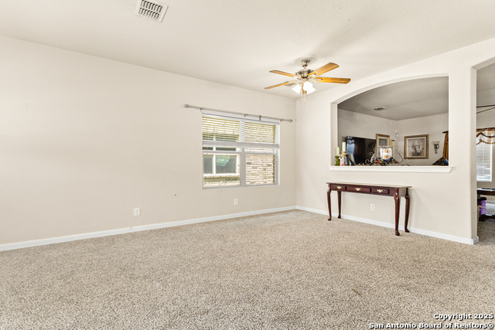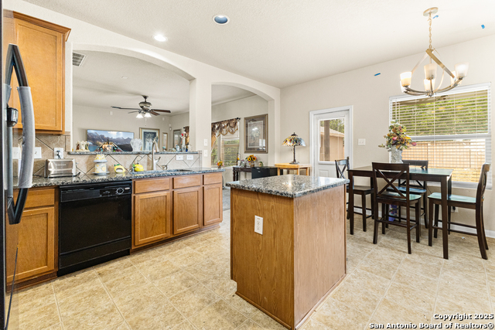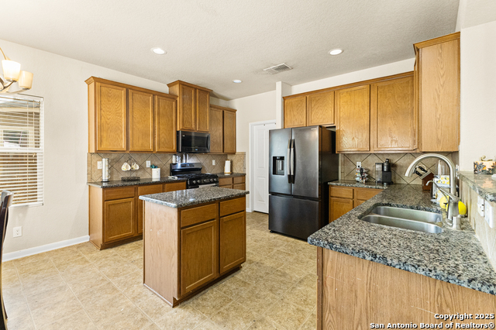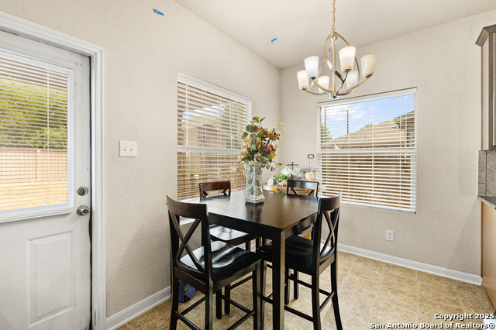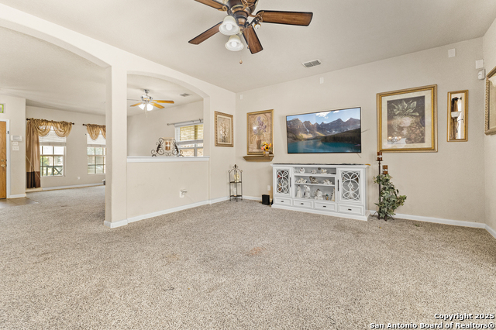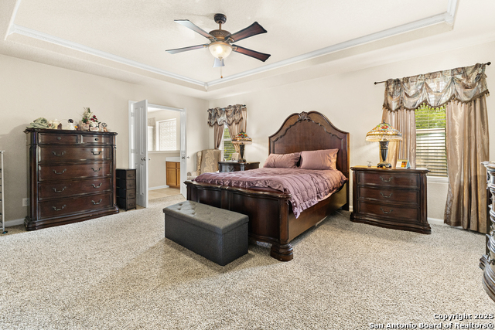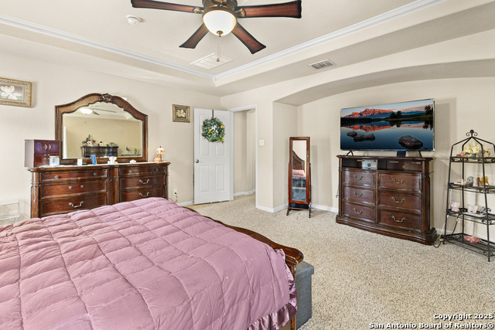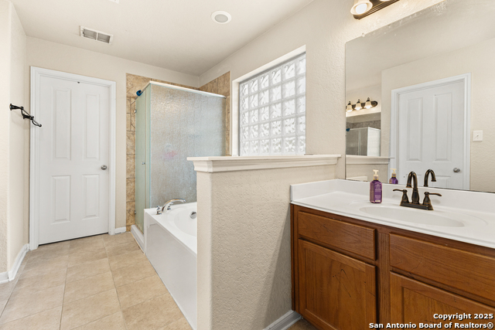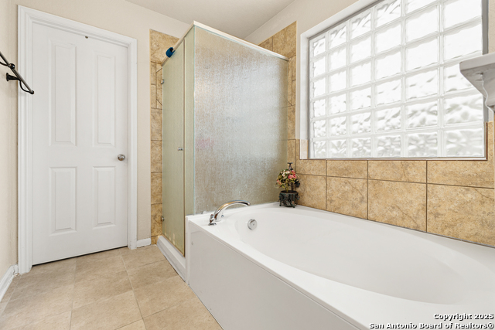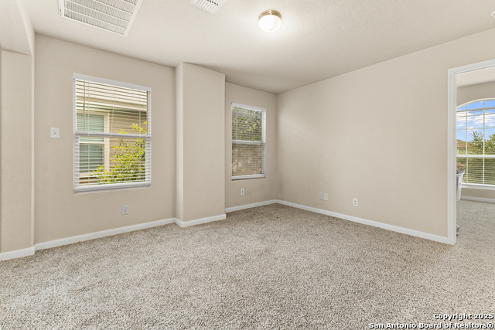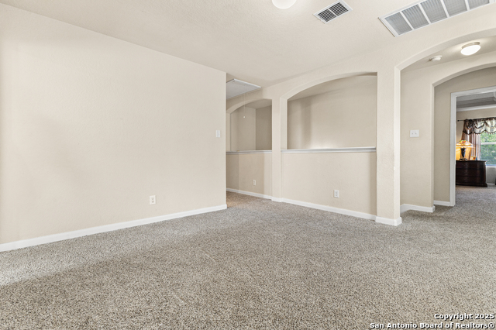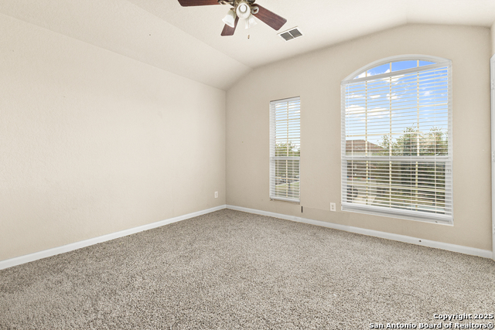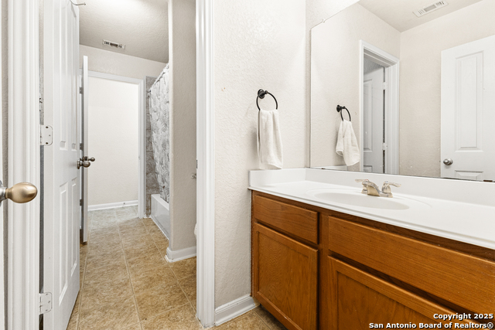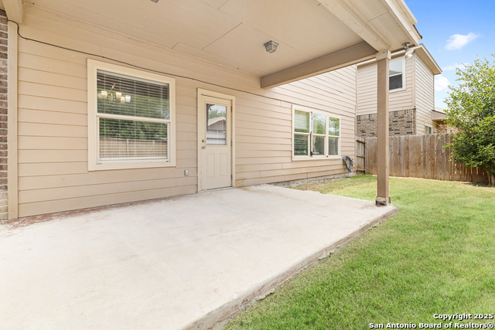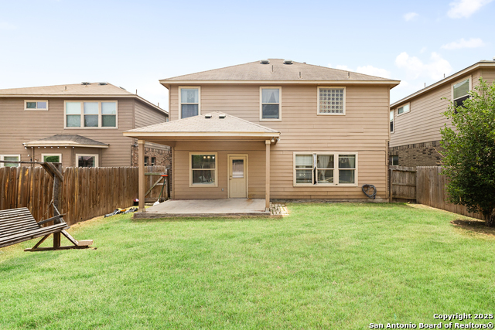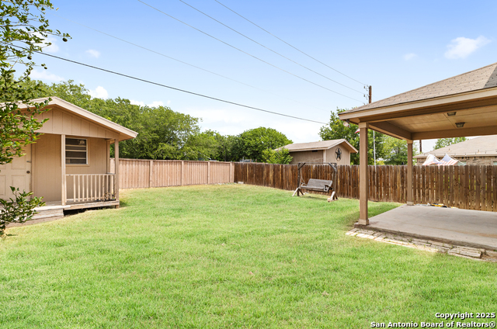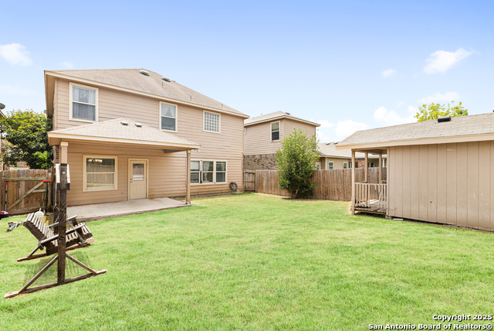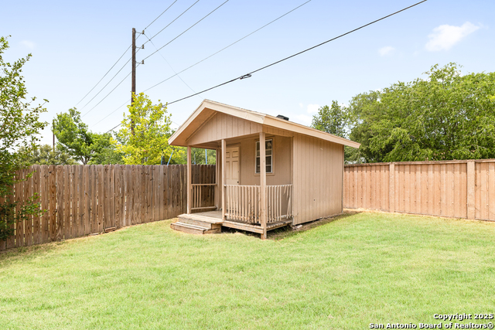8607 Lahemaa, San Antonio, TX 78251
Property Photos
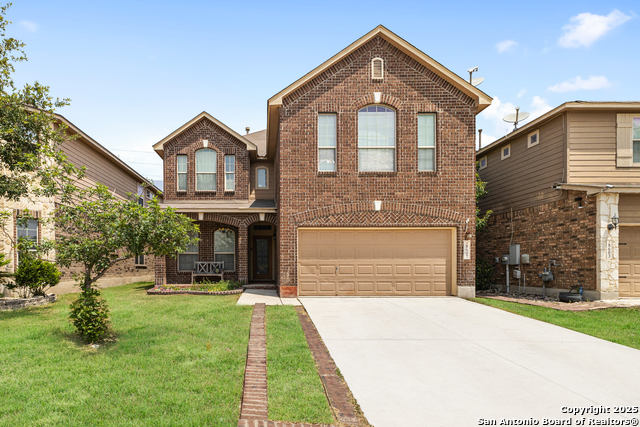
Would you like to sell your home before you purchase this one?
Priced at Only: $319,900
For more Information Call:
Address: 8607 Lahemaa, San Antonio, TX 78251
Property Location and Similar Properties
- MLS#: 1869878 ( Single Residential )
- Street Address: 8607 Lahemaa
- Viewed: 8
- Price: $319,900
- Price sqft: $130
- Waterfront: No
- Year Built: 2011
- Bldg sqft: 2454
- Bedrooms: 4
- Total Baths: 3
- Full Baths: 2
- 1/2 Baths: 1
- Garage / Parking Spaces: 2
- Days On Market: 8
- Additional Information
- County: BEXAR
- City: San Antonio
- Zipcode: 78251
- Subdivision: Estonia
- District: Northside
- Elementary School: Evers
- Middle School: Jordan
- High School: Warren
- Provided by: Real Broker, LLC
- Contact: Victor Soler
- (855) 450-0442

- DMCA Notice
-
DescriptionSpacious & Stylish 4 Bedroom Home with Modern Touches This beautifully designed open floor plan home features high ceilings, 4 generously sized bedrooms, 2.5 bathrooms, and a 2 car garage. Enjoy elegant arched niches, a bright eat in kitchen with an island, gas cooking, granite countertops, and a stylish backsplash. The primary suite offers a private retreat with a walk in closet, garden tub, separate shower, and dual vanities. Upstairs, you'll find Texas sized secondary bedrooms and a spacious game room perfect for movie nights or playtime. Ceiling fans throughout, a covered patio ideal for entertaining, and a large storage shed. Conveniently located just minutes from Hwy 151, Loop 410, dining, and shopping.
Payment Calculator
- Principal & Interest -
- Property Tax $
- Home Insurance $
- HOA Fees $
- Monthly -
Features
Building and Construction
- Apprx Age: 14
- Builder Name: M/I Homes
- Construction: Pre-Owned
- Exterior Features: Brick, Cement Fiber
- Floor: Carpeting, Vinyl
- Foundation: Slab
- Kitchen Length: 14
- Other Structures: Shed(s), Storage
- Roof: Composition
- Source Sqft: Appsl Dist
School Information
- Elementary School: Evers
- High School: Warren
- Middle School: Jordan
- School District: Northside
Garage and Parking
- Garage Parking: Two Car Garage, Attached
Eco-Communities
- Energy Efficiency: Programmable Thermostat, 12"+ Attic Insulation, Double Pane Windows, Ceiling Fans
- Water/Sewer: Water System, Sewer System
Utilities
- Air Conditioning: One Central
- Fireplace: Not Applicable
- Heating Fuel: Natural Gas
- Heating: Central
- Utility Supplier Elec: CPS
- Utility Supplier Gas: CPS
- Utility Supplier Grbge: CITY
- Utility Supplier Sewer: SAWS
- Utility Supplier Water: SAWS
- Window Coverings: None Remain
Amenities
- Neighborhood Amenities: Pool, Clubhouse, Park/Playground
Finance and Tax Information
- Home Owners Association Fee: 150
- Home Owners Association Frequency: Quarterly
- Home Owners Association Mandatory: Mandatory
- Home Owners Association Name: ESTONIA HOME OWNERS ASSOCIATION, INC
- Total Tax: 7778.72
Other Features
- Block: 49
- Contract: Exclusive Right To Sell
- Instdir: 151, Military Hwy, Left on Reed Road, Right on Rapla Crossing, Left to Laheema Falls, Home is on the Left Side.
- Interior Features: Two Living Area, Three Living Area, Liv/Din Combo, Two Eating Areas, Island Kitchen, Game Room, Utility Room Inside, All Bedrooms Upstairs, High Ceilings, Open Floor Plan, High Speed Internet, Laundry Lower Level, Walk in Closets, Attic - Pull Down Stairs
- Legal Desc Lot: 11
- Legal Description: Ncb 18288 (Estonia Subdivision Ut-1), Block 49 Lot 11 2008 N
- Miscellaneous: City Bus
- Occupancy: Owner
- Ph To Show: 2106296802
- Possession: Closing/Funding
- Style: Two Story, Contemporary
Owner Information
- Owner Lrealreb: No
Nearby Subdivisions
Aviara
Aviara Enclave
Brycewood
Cove At Westover Hills
Creekside
Creekside Ns
Criswell Creek
Crown Meadows
Doral
Estates Of Westover
Estonia
Grissom Trails
Legacy Trails
Lindsey Place
Lindsey Place Ns
Lindsey Place Unit 1
Oak Creek
Oak Creek Iii Ns
Oak Creek New
Oak Creek- New
Oak View
Pipers Meadow
Reserve At Culebra Creek
Reserve At Westover
Richland Hil
Sierra Springs
Sierra Vista
Spring Vista
Spring Vistas
Spring Vistas Ns
Springs Vista
Stonegate Hill
Tara
Timber Ridge
Waters Edge - Bexar County
Westover Crossing
Westover Elms
Westover Forest
Westover Heights
Westover Heights Ns
Westover Hills
Westover Hills/reserve Terrace
Westover Place
Westover Valley
Wheatley Heights
Wood Glen
Woodglen

- Antonio Ramirez
- Premier Realty Group
- Mobile: 210.557.7546
- Mobile: 210.557.7546
- tonyramirezrealtorsa@gmail.com



