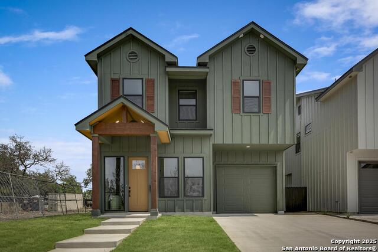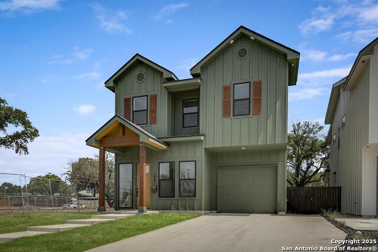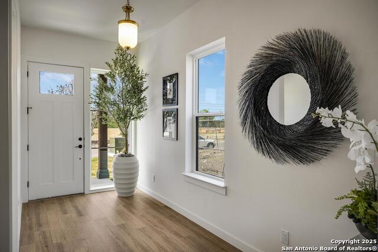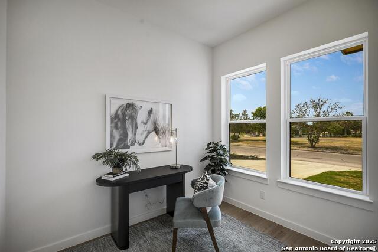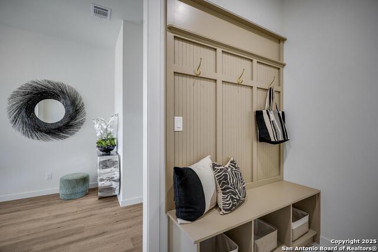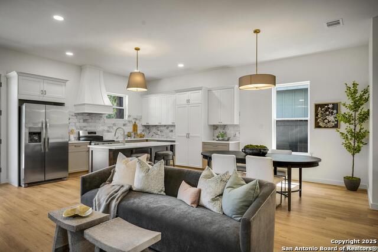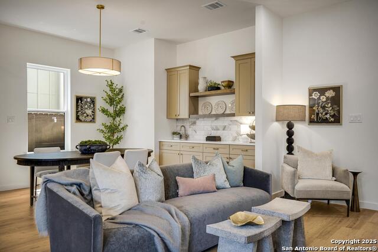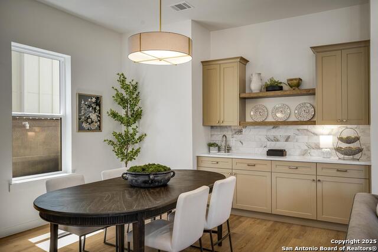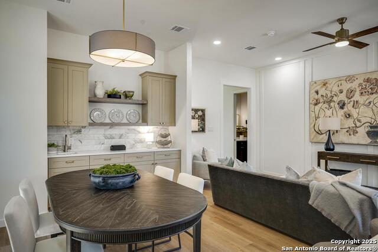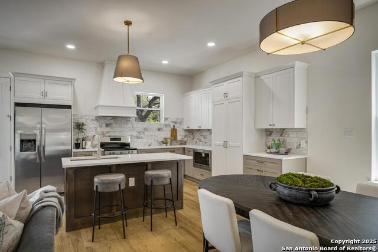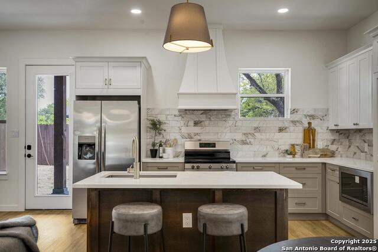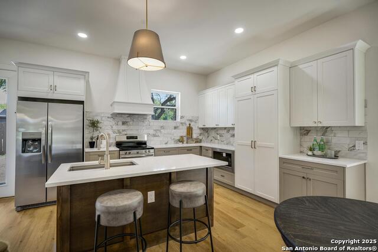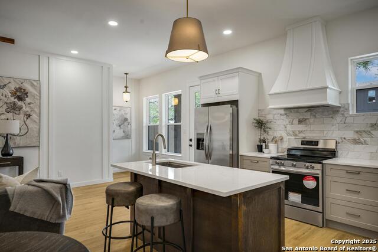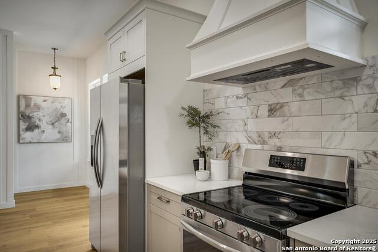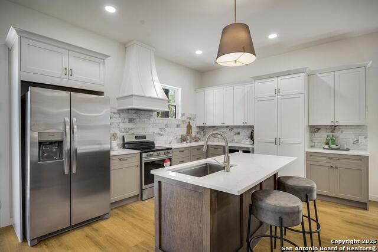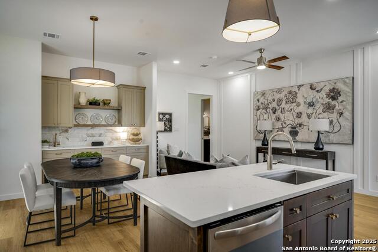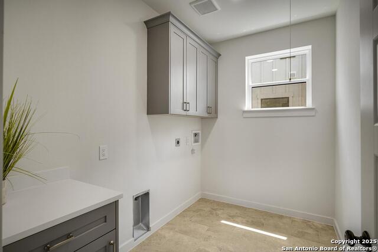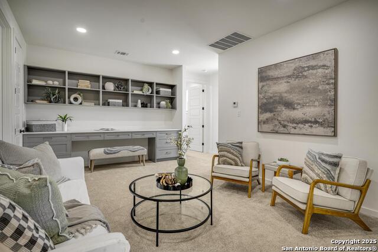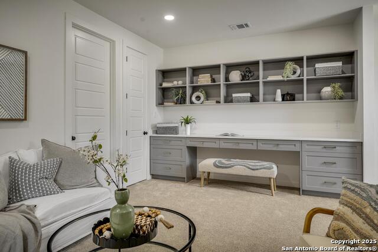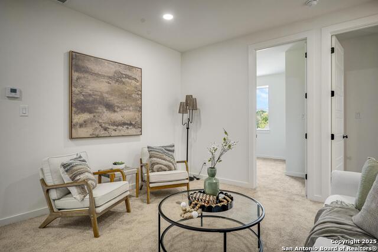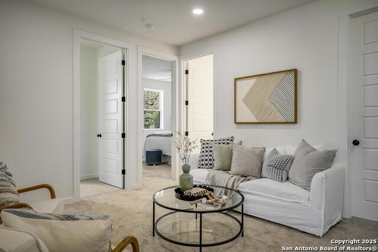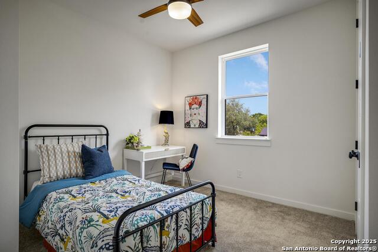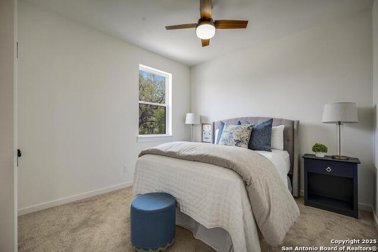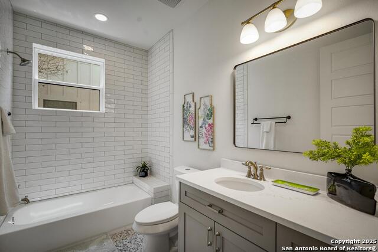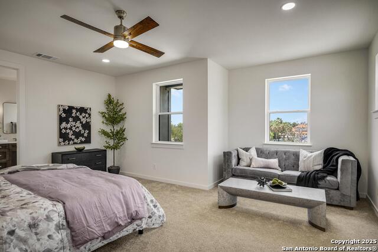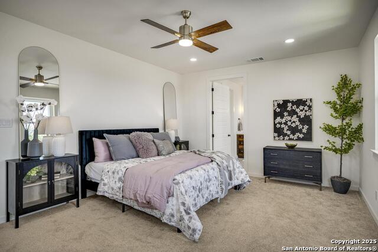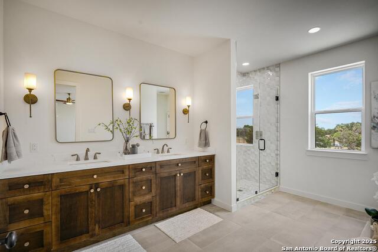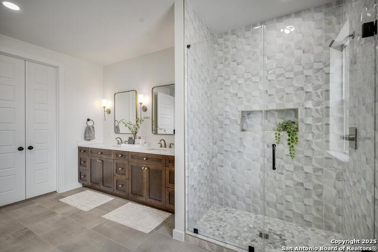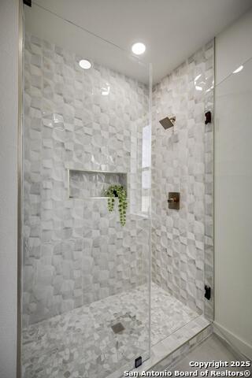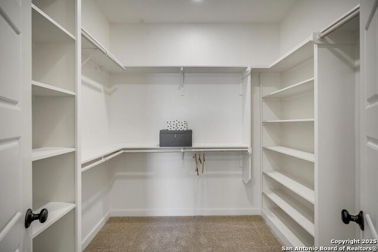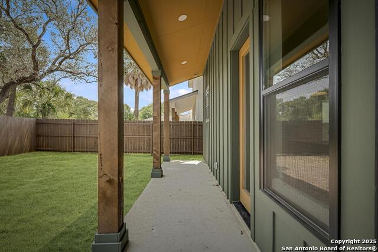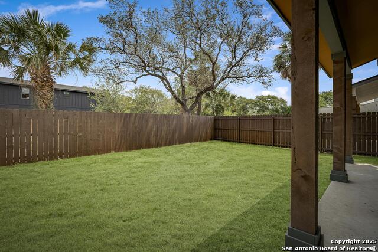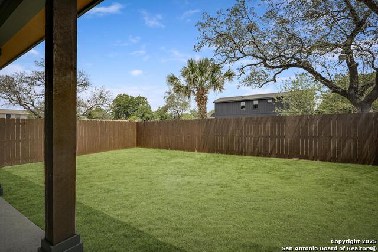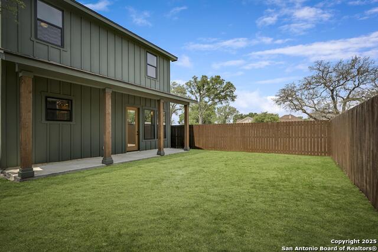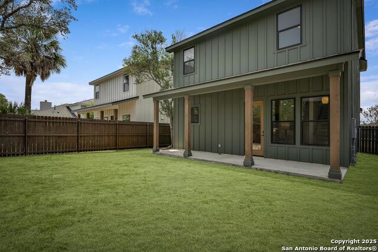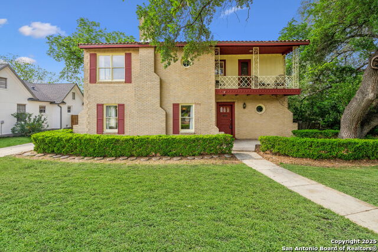1947 French Pl W, San Antonio, TX 78201
Property Photos
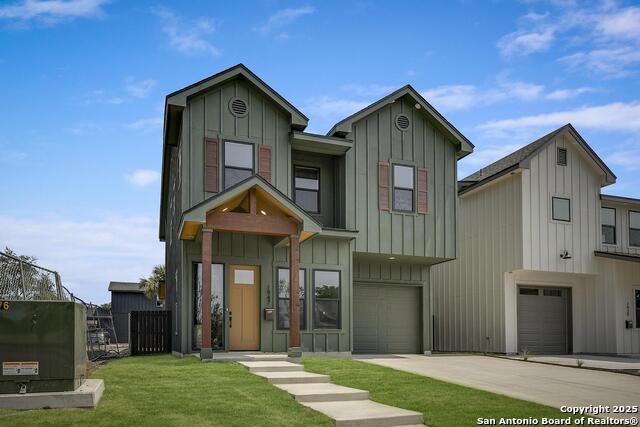
Would you like to sell your home before you purchase this one?
Priced at Only: $499,500
For more Information Call:
Address: 1947 French Pl W, San Antonio, TX 78201
Property Location and Similar Properties
- MLS#: 1869877 ( Single Residential )
- Street Address: 1947 French Pl W
- Viewed: 125
- Price: $499,500
- Price sqft: $217
- Waterfront: No
- Year Built: 2025
- Bldg sqft: 2298
- Bedrooms: 3
- Total Baths: 3
- Full Baths: 2
- 1/2 Baths: 1
- Garage / Parking Spaces: 1
- Days On Market: 154
- Additional Information
- County: BEXAR
- City: San Antonio
- Zipcode: 78201
- Subdivision: Woodlawn Lake
- District: San Antonio I.S.D.
- Elementary School: Call District
- Middle School: Call District
- High School: Jefferson
- Provided by: Kuper Sotheby's Int'l Realty
- Contact: Gina Candelario
- (210) 744-8265

- DMCA Notice
-
DescriptionOpen House Sunday October 26th 1pm 3pm. UrbanLiving Inside410 Welcome to this stunning new construction modern farmhouse, where timeless design meets contemporary living. Step through the front door into a sun filled foyer, setting the tone for this bright and airy home. Just off the entry, you'll find a private office, a convenient mudroom, and a seamless flow into the open concept living, dining, and kitchen areas perfect for entertaining and everyday living. The main level boasts 10 foot ceilings, hardwood floors, recessed lighting, and a built in buffet with a wet bar in the dining space, accented by a stylish chandelier. The chef's kitchen features custom cabinetry, quartz countertops, stainless steel appliances, and an oversized island with breakfast bar that anchors the space beautifully. Upstairs, retreat to your primary suite with large windows overlooking Woodlawn Park. The ensuite bathroom offers dual sinks, quartz countertops, oversized tiled shower and a spacious walk in closet. Two additional bedrooms share a full bath, and a roomy second living area with custom built ins provides the perfect flex space. Enjoy the outdoors in your private, fenced backyard complete with a covered porch for year round relaxation. Just steps away, Woodlawn Park awaits with a lake for fishing, HealthBeat Outdoor Fitness System with 8 stations, a swimming pool, gymnasium, tennis courts, and a 1.48 mile walking track. This home perfectly blends modern luxury with farmhouse charm in a prime location ready for you to move in and make it your own.
Payment Calculator
- Principal & Interest -
- Property Tax $
- Home Insurance $
- HOA Fees $
- Monthly -
Features
Building and Construction
- Builder Name: Summit Properties
- Construction: New
- Exterior Features: 4 Sides Masonry, Siding
- Floor: Carpeting, Ceramic Tile, Wood
- Foundation: Slab
- Kitchen Length: 16
- Roof: Composition
- Source Sqft: Bldr Plans
Land Information
- Lot Improvements: Street Paved, Curbs, Street Gutters, Sidewalks, Fire Hydrant w/in 500', Asphalt, City Street
School Information
- Elementary School: Call District
- High School: Jefferson
- Middle School: Call District
- School District: San Antonio I.S.D.
Garage and Parking
- Garage Parking: One Car Garage, Attached
Eco-Communities
- Energy Efficiency: Double Pane Windows, Ceiling Fans
- Water/Sewer: Water System, Sewer System
Utilities
- Air Conditioning: One Central
- Fireplace: Not Applicable
- Heating Fuel: Electric
- Heating: Central, 1 Unit
- Utility Supplier Elec: CPS
- Utility Supplier Gas: CPS
- Utility Supplier Grbge: City
- Utility Supplier Sewer: SAWS
- Utility Supplier Water: SAWS
- Window Coverings: Some Remain
Amenities
- Neighborhood Amenities: Waterfront Access, Pool, Tennis, Clubhouse, Park/Playground, Jogging Trails, Sports Court, Bike Trails, BBQ/Grill, Basketball Court, Fishing Pier
Finance and Tax Information
- Days On Market: 141
- Home Faces: South
- Home Owners Association Mandatory: None
- Total Tax: 4797
Rental Information
- Currently Being Leased: No
Other Features
- Contract: Exclusive Right To Sell
- Instdir: San Anotonio
- Interior Features: Two Living Area, Liv/Din Combo, Eat-In Kitchen, Two Eating Areas, Island Kitchen, Breakfast Bar, Study/Library, Utility Room Inside, All Bedrooms Upstairs, High Ceilings, Open Floor Plan, Cable TV Available, High Speed Internet, Laundry Upper Level, Walk in Closets, Attic - Pull Down Stairs
- Legal Desc Lot: 32
- Legal Description: See BCAD
- Miscellaneous: Builder 10-Year Warranty
- Occupancy: Vacant
- Ph To Show: 210.222.2227
- Possession: Closing/Funding
- Style: Two Story, Traditional
- Views: 125
Owner Information
- Owner Lrealreb: No
Similar Properties
Nearby Subdivisions
26th/zarzamora
Balcones Heights
Beacon Hill
Five Points
Hillcrest
Hillcrest-north
Los Angeles - Keystone
Los Angeles Heights
Los Angeles Heights Sa
Los Angeles Heights/keystone H
Los Angeles Hts-central (sa)
Los Angeles Hts-central Sa
Los Angeles Hts/keystone Histo
Los Angeles Keystone
Los Angeles-keystone
Los Angels Keystone
Monticello Heights
Monticello Park
Monticello Park Historic (sa)
North Los Angeles Heights
Villa Del Sol
Woodlawn Lake
Woodlawn Terr Historic
Woodlawn Terrace

- Antonio Ramirez
- Premier Realty Group
- Mobile: 210.557.7546
- Mobile: 210.557.7546
- tonyramirezrealtorsa@gmail.com



