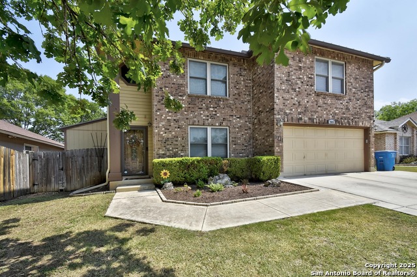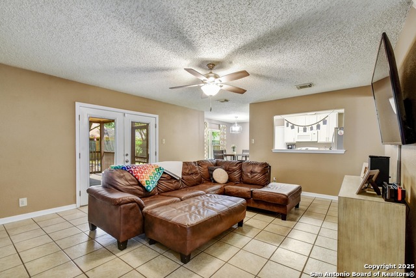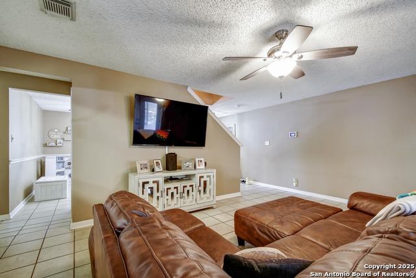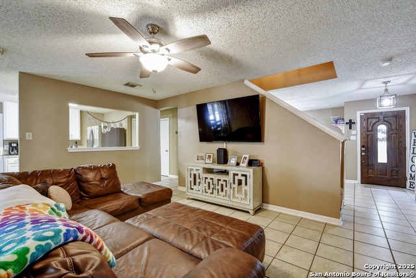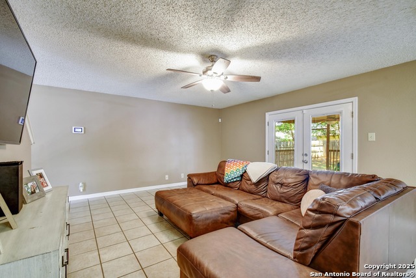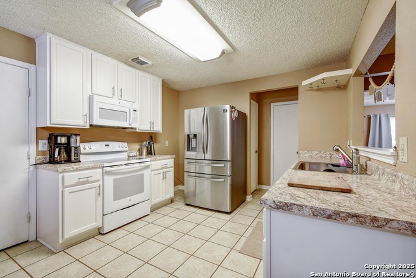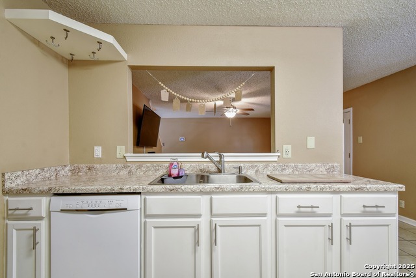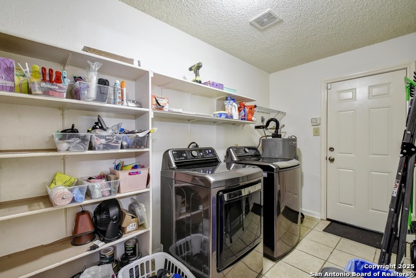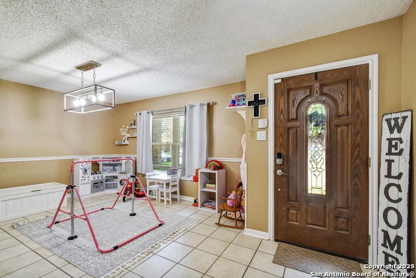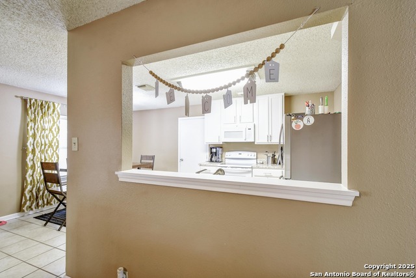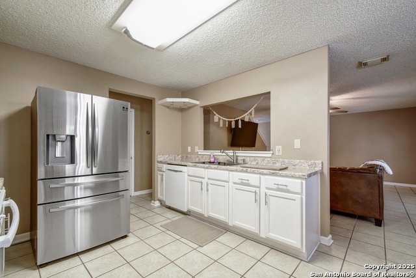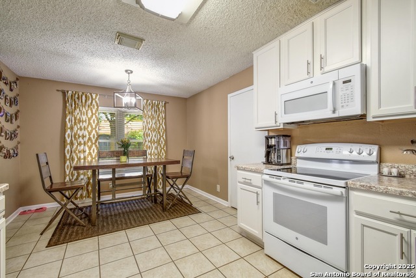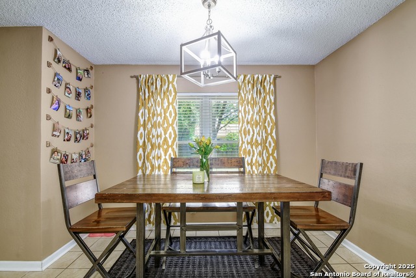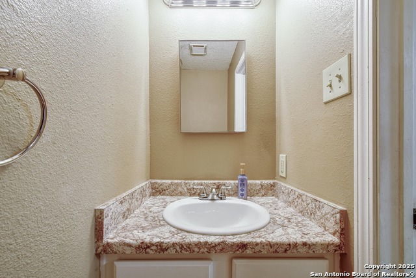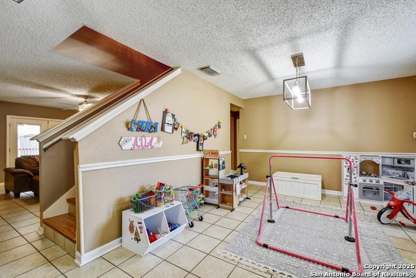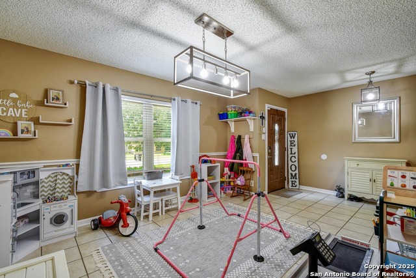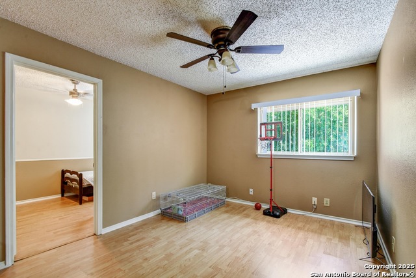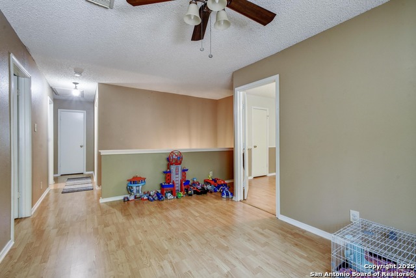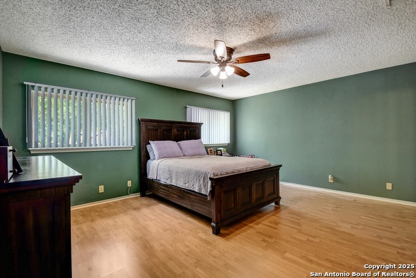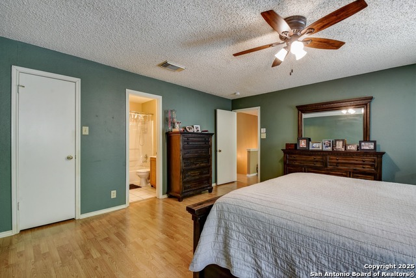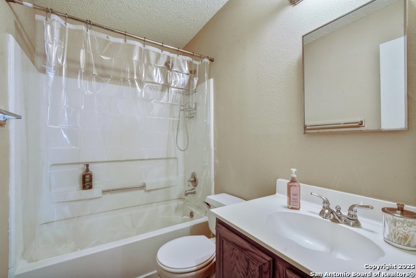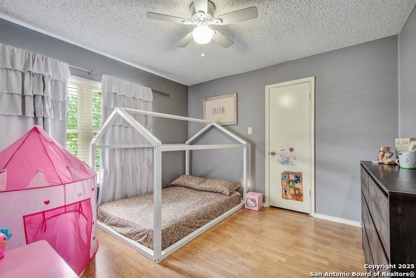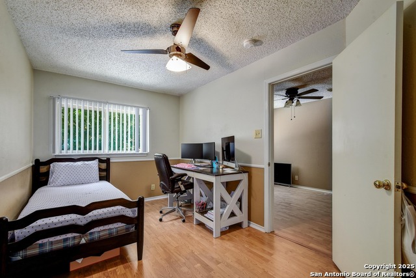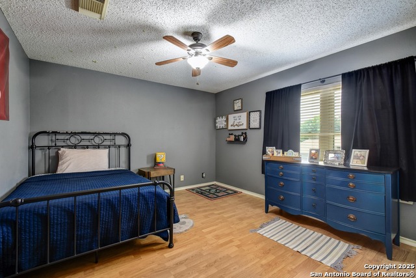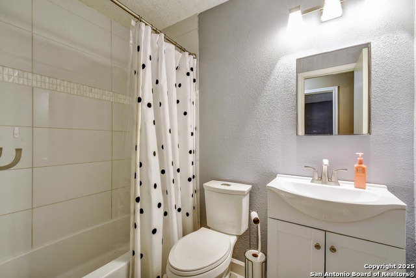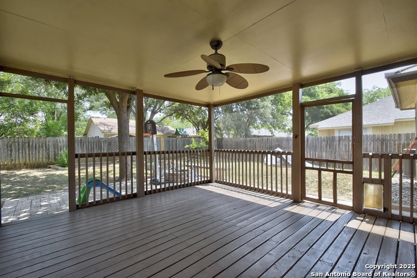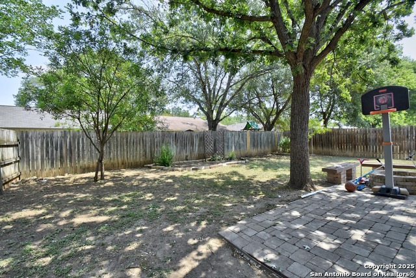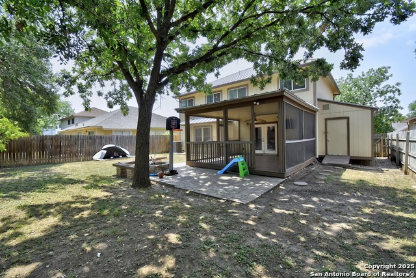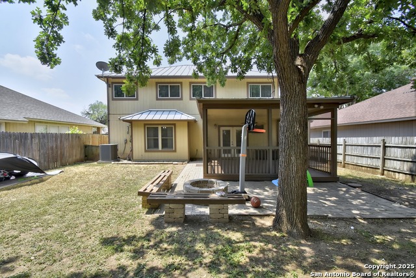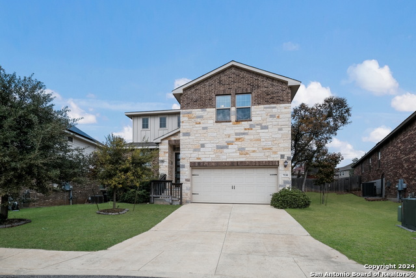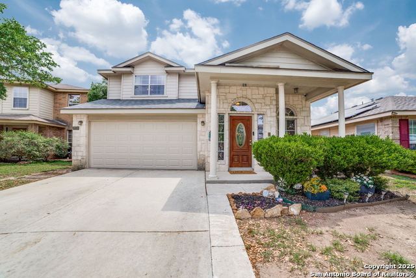9311 Bowen Dr., San Antonio, TX 78250
Property Photos
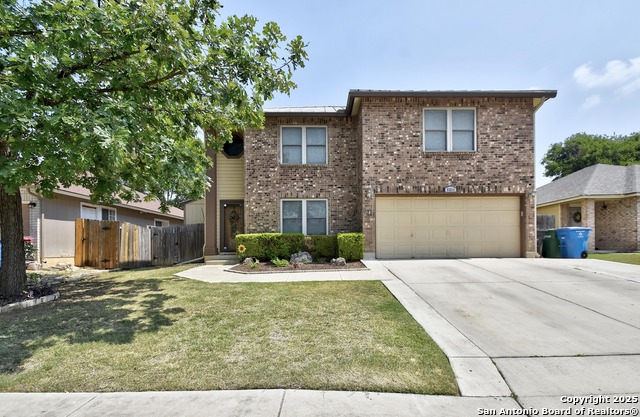
Would you like to sell your home before you purchase this one?
Priced at Only: $304,500
For more Information Call:
Address: 9311 Bowen Dr., San Antonio, TX 78250
Property Location and Similar Properties
- MLS#: 1869855 ( Single Residential )
- Street Address: 9311 Bowen Dr.
- Viewed: 7
- Price: $304,500
- Price sqft: $142
- Waterfront: No
- Year Built: 1996
- Bldg sqft: 2144
- Bedrooms: 4
- Total Baths: 3
- Full Baths: 2
- 1/2 Baths: 1
- Garage / Parking Spaces: 2
- Days On Market: 6
- Additional Information
- Geolocation: 47.6588 / -122.313
- County: BEXAR
- City: San Antonio
- Zipcode: 78250
- Subdivision: New Territories
- District: Northside
- Elementary School: Brauchle
- Middle School: Stevenson
- High School: O'Connor
- Provided by: Texas Premier Realty
- Contact: Ricardo Rodriguez
- (210) 941-7078

- DMCA Notice
-
DescriptionThis wonderful 4 bedroom, 2.5 bathroom home offers the perfect mix of space, comfort, and style. The open layout is bright and welcoming, with two spacious living areas, a separate dining room ideal for holiday meals or dinner parties, a breakfast bar, and a roomy walk in pantry. The kitchen is both stylish and functional, featuring granite countertops and top notch stainless steel appliances. Whether you're cooking for two or entertaining a crowd, this space makes it easy. All four bedrooms are located upstairs, including the spacious primary suite, which offers a walk in closet and a spa like bathroom with a relaxing garden tub and separate shower. You'll also find three additional bedrooms and a large game/media room that's perfect for movie nights, gaming, or just hanging out. Step outside into the backyard, great for gatherings or quiet mornings, with a covered patio, cozy fire pit, garden boxes, and just the right amount of space to unwind or play. You'll also appreciate thoughtful upgrades throughout the home, including a metal roof for long lasting durability, energy efficient windows and HVAC system, gutters, and plenty of storage. The city amenities are only located a few minutes away and feature a pool with a kid's splash area, basketball court, BBQ spots, and shady walking trails. Plus, you're just minutes from Loop 1604, NISD schools, military base, shopping, and dining. And here's the cherry on top: No HOA restrictions, so you have the freedom to make the home truly your own. This is more than just a house, it's a place to grow, relax, and make memories. Come see it for yourself. Schedule your tour today!
Payment Calculator
- Principal & Interest -
- Property Tax $
- Home Insurance $
- HOA Fees $
- Monthly -
Features
Building and Construction
- Apprx Age: 29
- Builder Name: Unknown
- Construction: Pre-Owned
- Exterior Features: Brick, Siding
- Floor: Carpeting, Ceramic Tile
- Foundation: Slab
- Kitchen Length: 11
- Other Structures: Shed(s), Storage
- Roof: Metal
- Source Sqft: Appsl Dist
Land Information
- Lot Description: Mature Trees (ext feat), Level
- Lot Improvements: Street Paved, Sidewalks, Streetlights
School Information
- Elementary School: Brauchle
- High School: O'Connor
- Middle School: Stevenson
- School District: Northside
Garage and Parking
- Garage Parking: Two Car Garage
Eco-Communities
- Water/Sewer: City
Utilities
- Air Conditioning: One Central
- Fireplace: Not Applicable
- Heating Fuel: Electric
- Heating: Central
- Recent Rehab: No
- Utility Supplier Elec: CPS
- Utility Supplier Grbge: CITY
- Utility Supplier Sewer: SAWS
- Utility Supplier Water: SAWS
- Window Coverings: None Remain
Amenities
- Neighborhood Amenities: None
Finance and Tax Information
- Home Owners Association Mandatory: None
- Total Tax: 6304
Rental Information
- Currently Being Leased: No
Other Features
- Block: 41
- Contract: Exclusive Right To Sell
- Instdir: Loop 1604 and new Guilbeau Rd. or Guilbeau and Old Tezel Rd.
- Interior Features: Two Living Area, Separate Dining Room, Two Eating Areas, Breakfast Bar, Walk-In Pantry, Loft, Utility Room Inside, All Bedrooms Upstairs, Open Floor Plan, Laundry Main Level, Walk in Closets
- Legal Desc Lot: 53
- Legal Description: NCB 19010 BLK 41 LOT 53 (NEW TERRITORIES UT-20) "GUILBEAU/FM
- Miscellaneous: Virtual Tour
- Occupancy: Owner
- Ph To Show: 210-222-2227
- Possession: Closing/Funding
- Style: Two Story
Owner Information
- Owner Lrealreb: No
Similar Properties
Nearby Subdivisions
Autumn Run
Autumn Woods Ns
Bandera Landing Condos
Braun Hollow
Braun Hollow Ut4 Sub
Carriage Place
Coral Springs
Country Commons
Cripple Creek
Crossing At Quail Cr
Emerald Valley
Grand Junction Ns
Great Northwest
Guilbeau Oaks
Guilbeau Park
Hidden Meadow
Hidden Meadows
Hidden Meadows North Ns
Kingswood Heights
Mainland Oaks
Mil Run
Misty Oaks
Misty Oaks Ii
New Territories
New Territories Gdn Hms
Northchase
Northwest Crossing
Northwest Park
Northwest Xing Ncb 19044 Un 26
Oak Crest
Oak Crest Sub Ns
Parklands
Quail Creek
Ridge Creek
Silver Creek
Sterling Oaks
Summer Point
Tezel Heights
Tezel Heights Sub
Tezel Oaks
Tezel Trail
The Great Northwest
Timber Path Park
Village In The Woods
Village In The Woods Ut1
Village Northwest
Wildwood

- Antonio Ramirez
- Premier Realty Group
- Mobile: 210.557.7546
- Mobile: 210.557.7546
- tonyramirezrealtorsa@gmail.com



