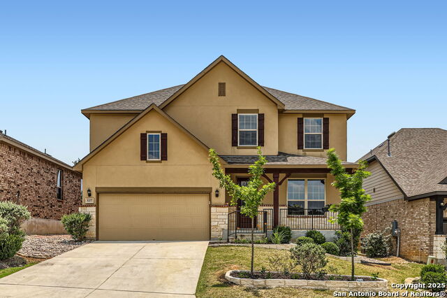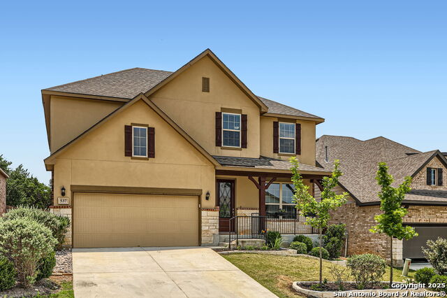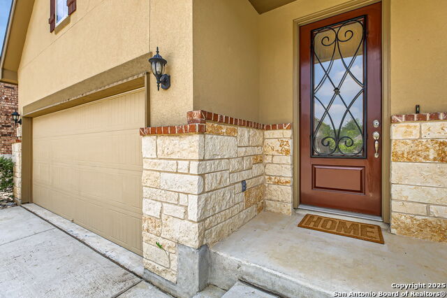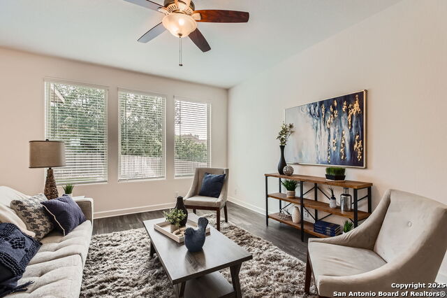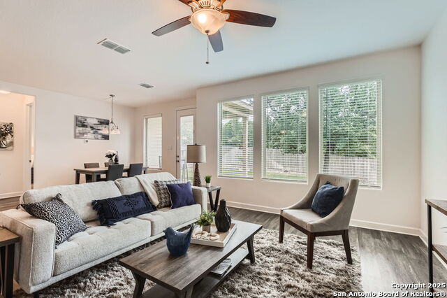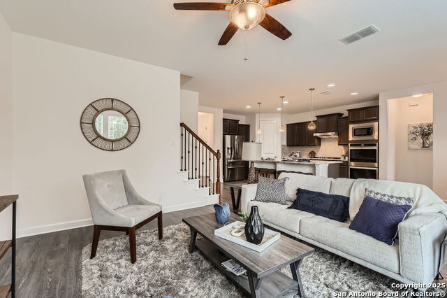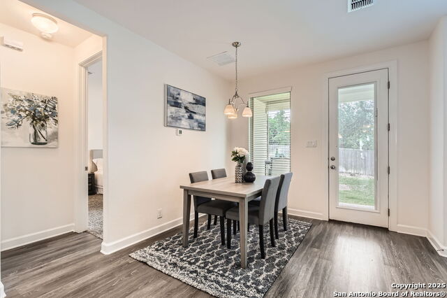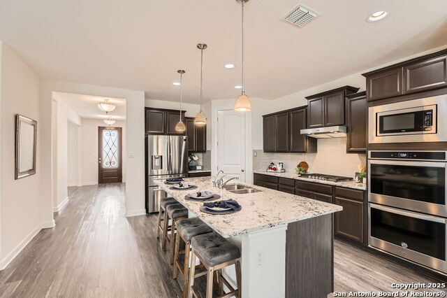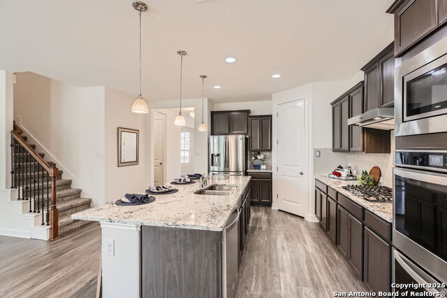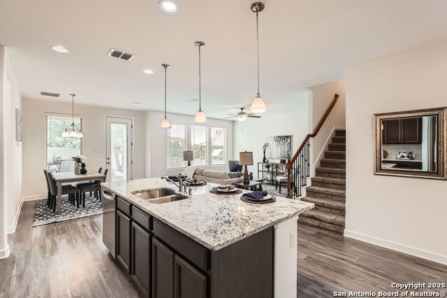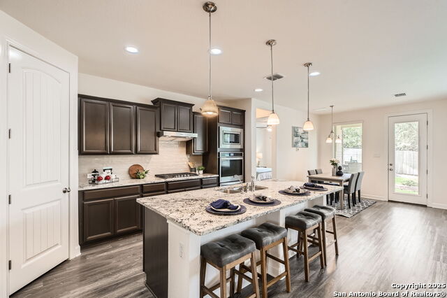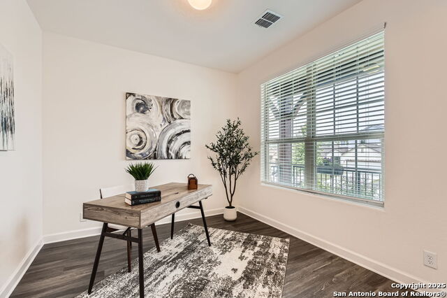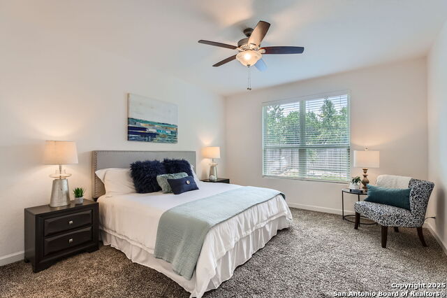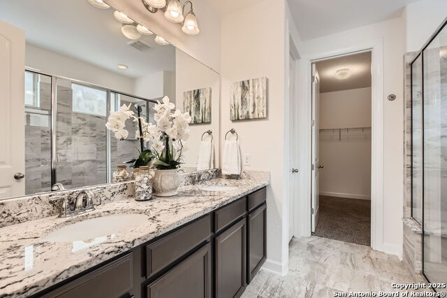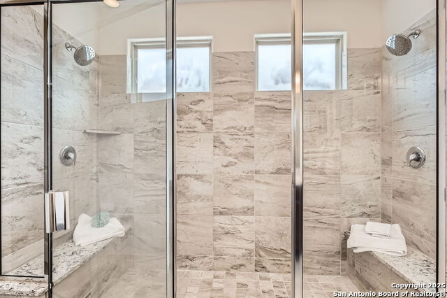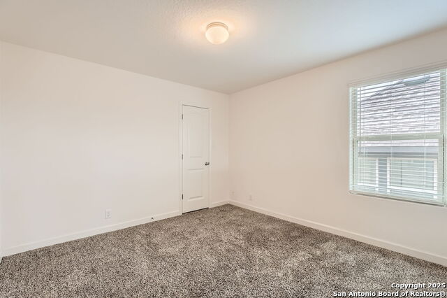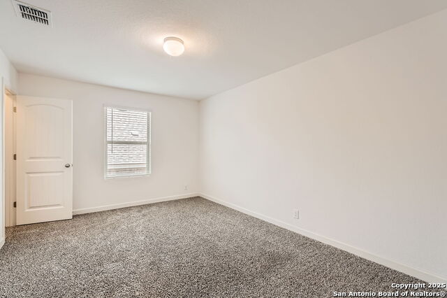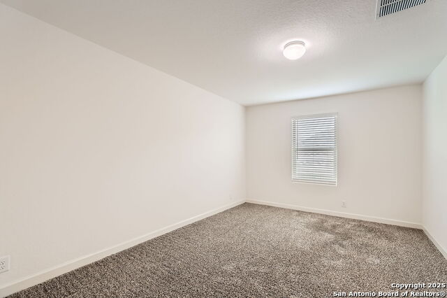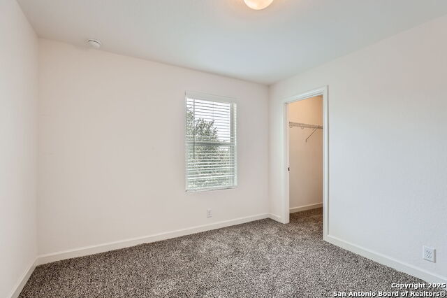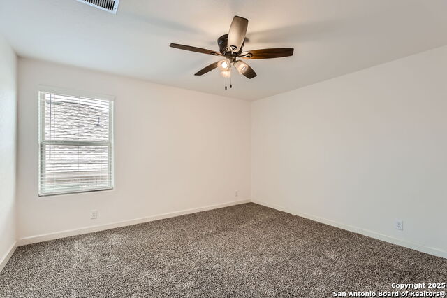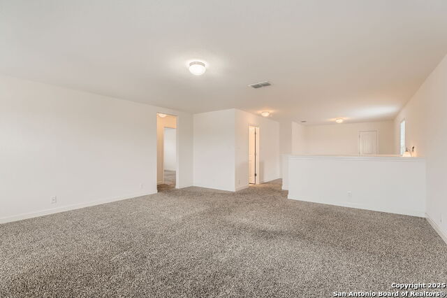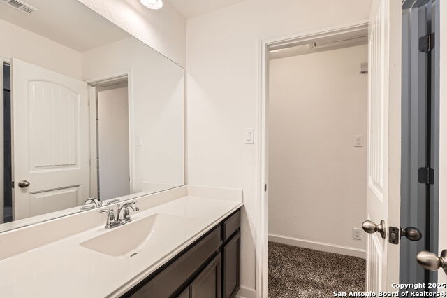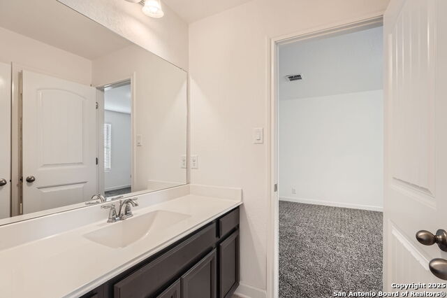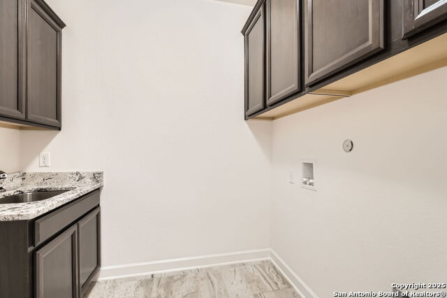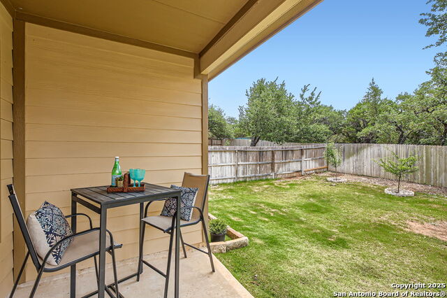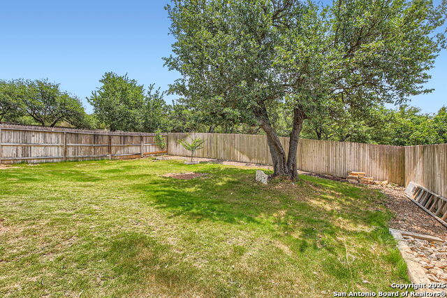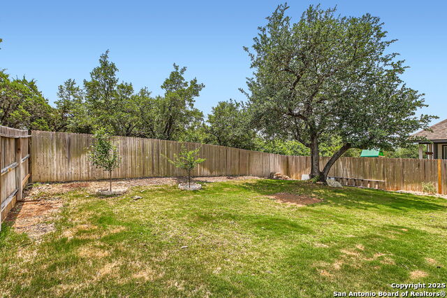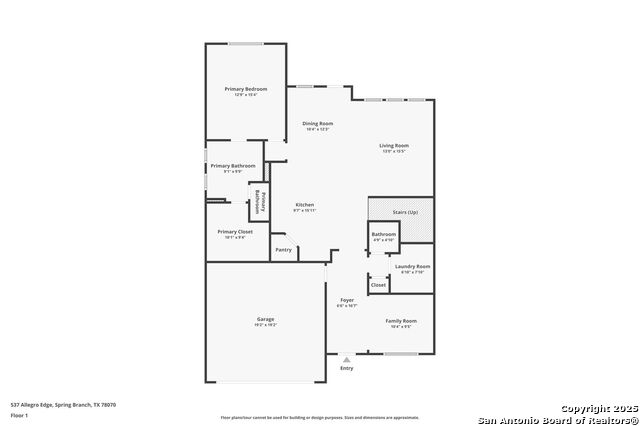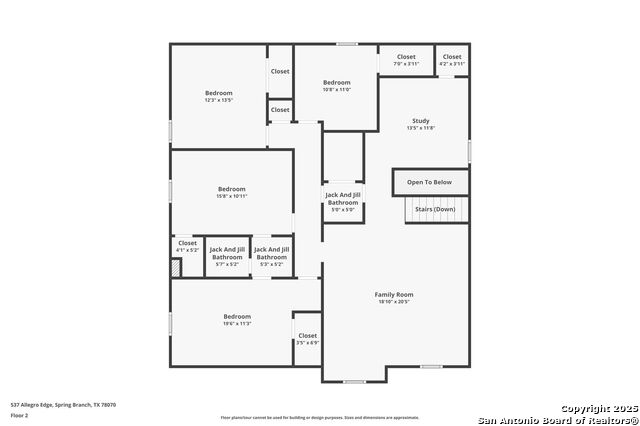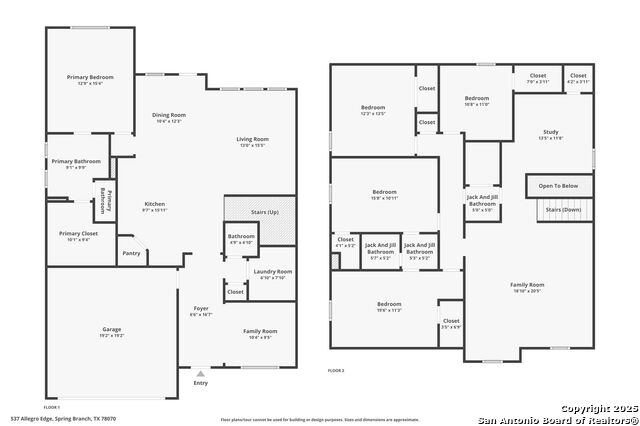537 Allegro Edge, Spring Branch, TX 78070
Property Photos
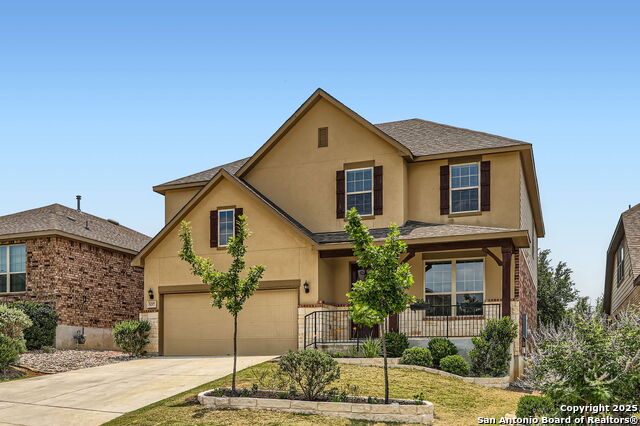
Would you like to sell your home before you purchase this one?
Priced at Only: $565,000
For more Information Call:
Address: 537 Allegro Edge, Spring Branch, TX 78070
Property Location and Similar Properties
- MLS#: 1869763 ( Single Residential )
- Street Address: 537 Allegro Edge
- Viewed: 10
- Price: $565,000
- Price sqft: $185
- Waterfront: No
- Year Built: 2019
- Bldg sqft: 3053
- Bedrooms: 5
- Total Baths: 4
- Full Baths: 3
- 1/2 Baths: 1
- Garage / Parking Spaces: 2
- Days On Market: 4
- Additional Information
- County: COMAL
- City: Spring Branch
- Zipcode: 78070
- Subdivision: Singing Hills
- District: Comal
- Elementary School: Call District
- Middle School: Call District
- High School: Call District
- Provided by: Orchard Brokerage
- Contact: Carolyn Trevino
- (210) 238-9824

- DMCA Notice
-
Description**Open House Saturday May 24th 1:30 3:30pm** Welcome to your dream home! This beautifully designed two story residence features 5 generously sized bedrooms, 2 baths, a large loft, and a versatile flex room all located upstairs for ultimate convenience and privacy. The heart of the home is a stunning gourmet kitchen, complete with a large center island, built in stainless steel appliances, a gas cooktop, walk in pantry, and elegant granite countertops perfect for cooking, entertaining, and everyday living. Downstairs, enjoy soaring 8' doors and an open concept family room filled with natural light from three oversized windows that frame the backyard view. The spacious and serene master suite is a true retreat, boasting a deluxe spa like shower and a large walk in closet. Step outside to a covered patio ideal for outdoor dining and relaxing in your private backyard oasis that backs up to a green belt. Whether you're hosting guests or enjoying a quiet evening in, this home has the perfect blend of comfort and functionality.
Payment Calculator
- Principal & Interest -
- Property Tax $
- Home Insurance $
- HOA Fees $
- Monthly -
Features
Building and Construction
- Builder Name: ASHTON WOODS
- Construction: Pre-Owned
- Exterior Features: Brick, 3 Sides Masonry, Cement Fiber
- Floor: Carpeting, Ceramic Tile, Wood
- Foundation: Slab
- Kitchen Length: 10
- Roof: Composition
- Source Sqft: Appsl Dist
School Information
- Elementary School: Call District
- High School: Call District
- Middle School: Call District
- School District: Comal
Garage and Parking
- Garage Parking: Two Car Garage, Attached
Eco-Communities
- Water/Sewer: Water System, Sewer System
Utilities
- Air Conditioning: One Central
- Fireplace: Not Applicable
- Heating Fuel: Natural Gas
- Heating: Central
- Window Coverings: All Remain
Amenities
- Neighborhood Amenities: None
Finance and Tax Information
- Home Owners Association Fee: 315.84
- Home Owners Association Frequency: Annually
- Home Owners Association Mandatory: Mandatory
- Home Owners Association Name: SINGING HILLS HOA
- Total Tax: 5679
Other Features
- Contract: Exclusive Right To Sell
- Instdir: From San Antonio, take Hwy. 281 North from Loop 1604 for 14.41 miles to Hwy. 46. Drive past Hwy. 46 to the 2nd turn around. Take the turn around and head back south on Hwy. 281. Turn right on Harmony Hills. Turn right onto Singing Creek.
- Interior Features: Two Living Area, Eat-In Kitchen, Breakfast Bar, Walk-In Pantry, Study/Library, Game Room, Utility Room Inside, Open Floor Plan, Pull Down Storage, Cable TV Available, High Speed Internet
- Legal Desc Lot: 24
- Legal Description: Preserve At Singing Hills (The) 4, Block 4, Lot 24
- Ph To Show: 210-238-9824
- Possession: Closing/Funding
- Style: Two Story
- Views: 10
Owner Information
- Owner Lrealreb: No
Nearby Subdivisions
25.729 Acres Out Of H. Lussman
Campestres At Cascada
Cascada At Canyon Lake
Comal Hills
Comal Hills 1
Comal Hills 2
Coyote Ridge
Creekwood Ranches
Creekwood Ranches 3
Cypress Cove
Cypress Cove 1
Cypress Cove 11
Cypress Cove 2
Cypress Cove 5
Cypress Cove 9
Cypress Cove Comal
Cypress Lake Gardens
Cypress Lake Grdns/western Ski
Cypress Springs
Deer River
Deer River Ph 2
Fairways
Flying R Ranch
Guadalupe Hills/rodeo Drive
Guadalupe River Estates
Indian Hills Estates 2
Lake Of The Hills
Lake Of The Hills Estates
Lake Of The Hills West
Lantana Ridge
Leaning Oaks Ranch
Mystic Shores
Mystic Shores 11
Mystic Shores 18
None
Oakland Estates
Out/comal County
Palmer Heights
Peninsula @ Mystic Shores
Peninsula At Mystic Shores
Peninsula Mystic Shores 1
Rayner Ranch
Rebecca Creek Park
River Crossing
River Crossing 3
Rivermont
Riverwood
Rust Ranchettes
Serenity Oaks
Singing Hills
Spring Branch Meadows
Springs @ Rebecca Crk
Springs At Rebecca C
Springs Rebecca Creek 3a
Stallion Estates
The Crossing At Spring Creek
The Peninsula On Lake Buchanan
The Preserve At Singing Hills
Twin Peaks Ranches
Twin Sister Estates
Whipering Hills
Whispering Hills
Windmill Ranch

- Antonio Ramirez
- Premier Realty Group
- Mobile: 210.557.7546
- Mobile: 210.557.7546
- tonyramirezrealtorsa@gmail.com



