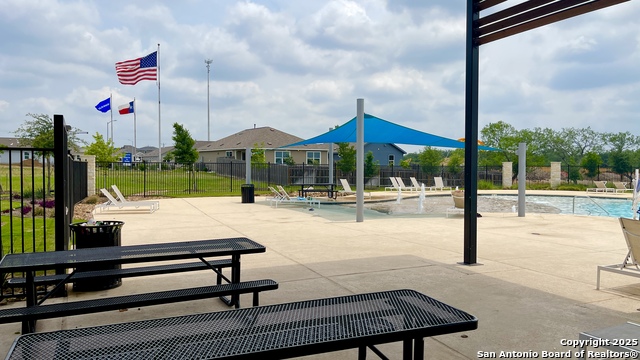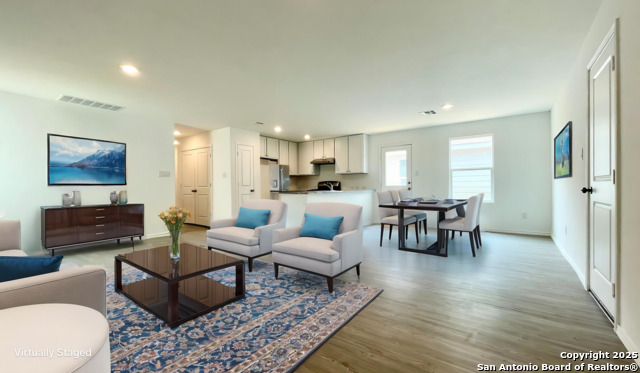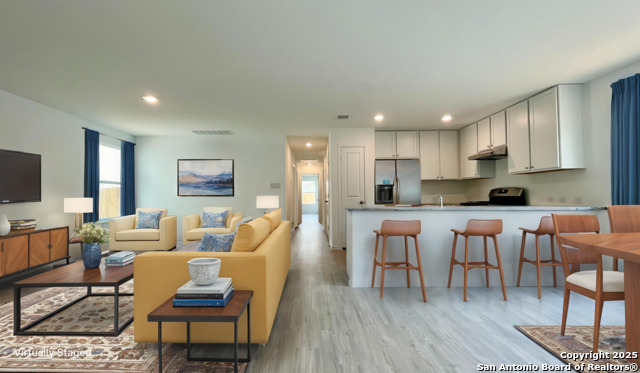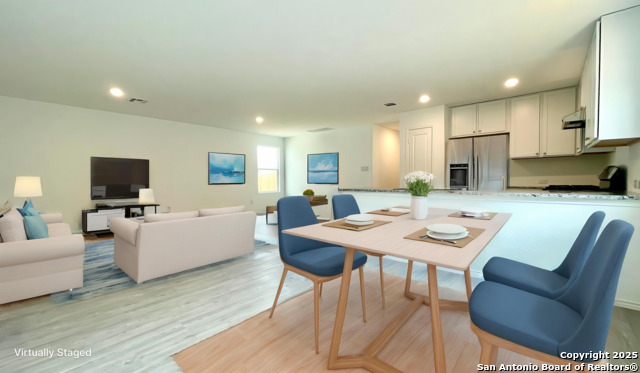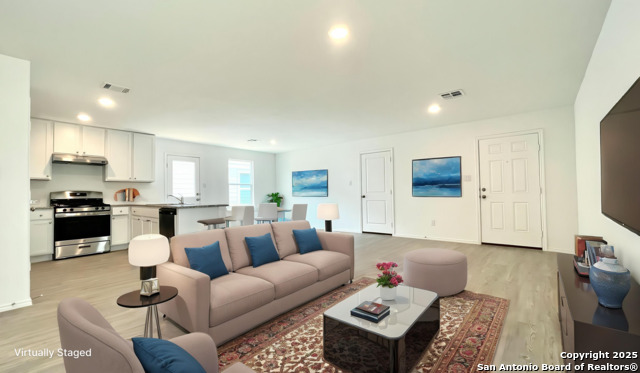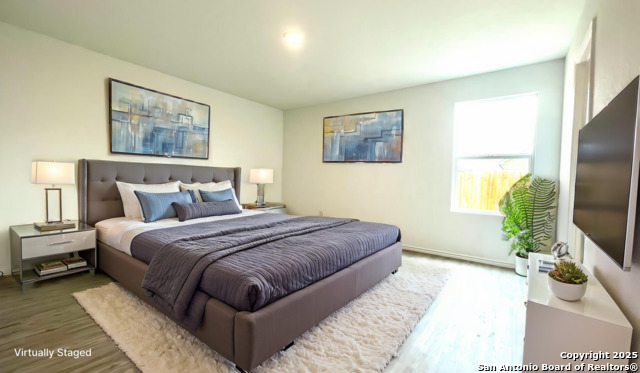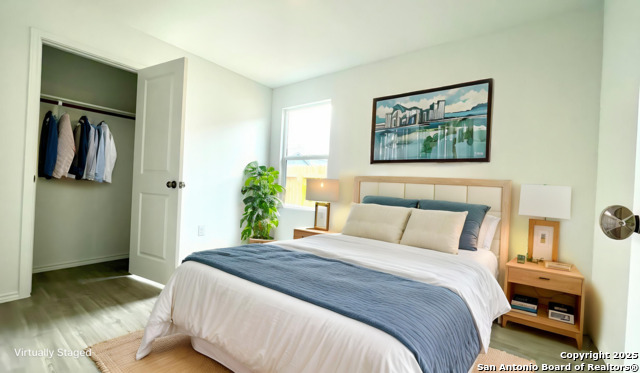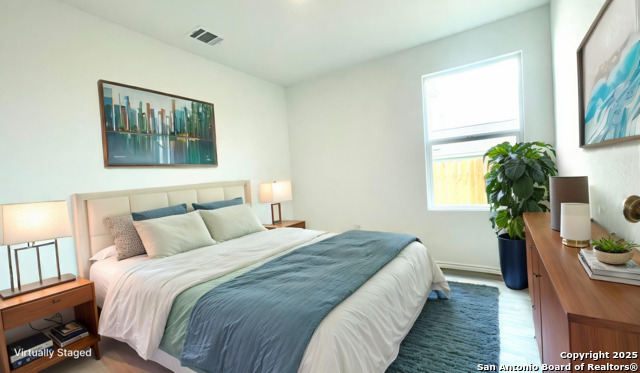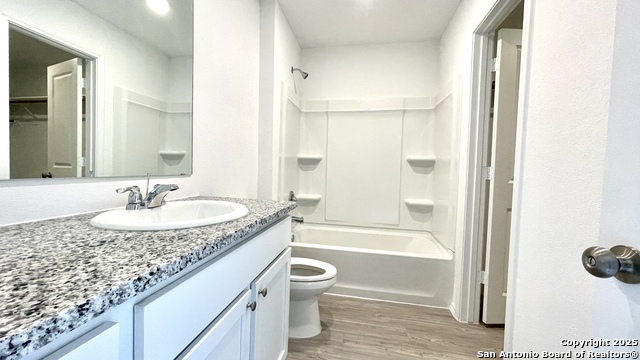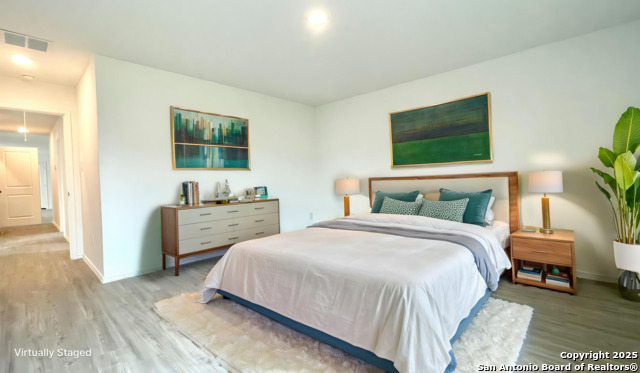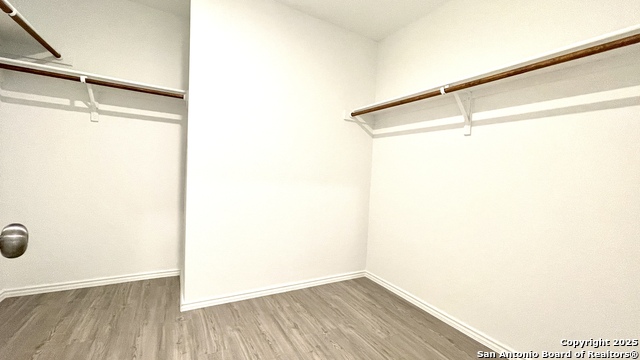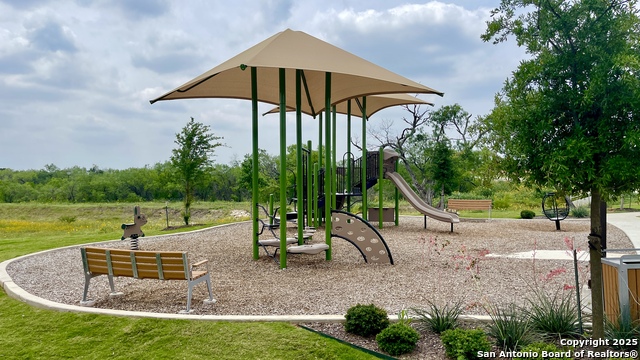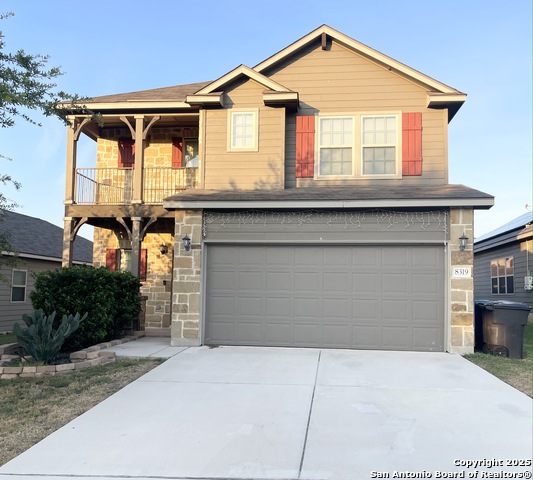4211 Cove , San Antonio, TX 78223
Property Photos
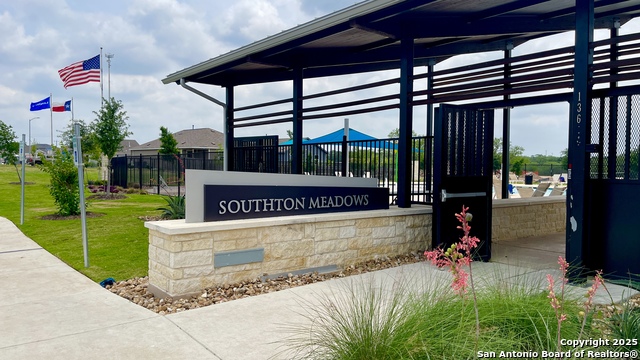
Would you like to sell your home before you purchase this one?
Priced at Only: $245,000
For more Information Call:
Address: 4211 Cove , San Antonio, TX 78223
Property Location and Similar Properties
- MLS#: 1869665 ( Single Residential )
- Street Address: 4211 Cove
- Viewed: 27
- Price: $245,000
- Price sqft: $163
- Waterfront: No
- Year Built: 2022
- Bldg sqft: 1500
- Bedrooms: 4
- Total Baths: 2
- Full Baths: 2
- Garage / Parking Spaces: 2
- Days On Market: 121
- Additional Information
- County: BEXAR
- City: San Antonio
- Zipcode: 78223
- Subdivision: Southton Lake
- District: East Central I.S.D
- Elementary School: land Forest
- Middle School: Legacy
- High School: East Central
- Provided by: Keller Williams Heritage
- Contact: Alberto Murillo
- (210) 313-5623

- DMCA Notice
-
DescriptionWelcome to this charming, energy efficient 4 bedroom, 2 bath single story Lennar home in the desirable Southton Lake community of San Antonio! Built in 2022 and designed with modern living in mind, this home offers a bright, open concept floor plan featuring a spacious living/dining combo, sleek laminate flooring, and a stylish eat in kitchen complete with gas cooking, breakfast bar, and ample cabinetry. The primary suite boasts a generous walk in closet and a private ensuite bath with a tub/shower combo. Three additional bedrooms provide space for family, guests, or a home office. Enjoy central heating and cooling, high speed internet, and cable ready setup. A two car garage, in house utility room, and low maintenance yard make everyday living a breeze. Nestled on a 0.096 acre lot, this home offers easy access to I 35, I 410, and I 37, perfect for commuting. Zoned to highly regarded East Central ISD schools, and part of a community managed by Spectrum Association with a low annual HOA fee. Don't miss this fantastic opportunity to own a move in ready home in a fast growing area!v
Payment Calculator
- Principal & Interest -
- Property Tax $
- Home Insurance $
- HOA Fees $
- Monthly -
Features
Building and Construction
- Builder Name: Lennar
- Construction: Pre-Owned
- Exterior Features: Cement Fiber
- Floor: Laminate
- Foundation: Slab
- Kitchen Length: 10
- Roof: Composition
- Source Sqft: Appsl Dist
School Information
- Elementary School: Highland Forest
- High School: East Central
- Middle School: Legacy
- School District: East Central I.S.D
Garage and Parking
- Garage Parking: Two Car Garage
Eco-Communities
- Water/Sewer: Water System
Utilities
- Air Conditioning: One Central
- Fireplace: Not Applicable
- Heating Fuel: Electric
- Heating: Central
- Window Coverings: None Remain
Amenities
- Neighborhood Amenities: None
Finance and Tax Information
- Days On Market: 46
- Home Owners Association Fee: 300
- Home Owners Association Frequency: Annually
- Home Owners Association Mandatory: Mandatory
- Home Owners Association Name: PECTRUM ASSOCIATION MANAGEMENT
- Total Tax: 4131.91
Other Features
- Block: 40
- Contract: Exclusive Right To Sell
- Instdir: From I-35 S, Merge onto I-410 S via EXIT 16. Merge onto I-37 S via EXIT 41 toward Corpus Christ. Take the Southton Rd exit, EXIT 130, toward Donop R. Turn right onto Southton Rd.
- Interior Features: One Living Area, Liv/Din Combo, Eat-In Kitchen, Breakfast Bar, Utility Room Inside, Open Floor Plan, Cable TV Available, High Speed Internet
- Legal Desc Lot: 13
- Legal Description: Cb 4007Z (Southton Meadows Ut-4), Block 40 Lot 13 2022-New P
- Occupancy: Vacant
- Ph To Show: 2102222227
- Possession: Closing/Funding
- Style: One Story
- Views: 27
Owner Information
- Owner Lrealreb: No
Similar Properties
Nearby Subdivisions
Blue Wing
Braunig Lake Area Ec
Brookhill
Brookhill Sub
Brookside
Butterfield Ranch
Coney/cornish/casper
Coney/cornish/jasper
Fair To Southcross
Fairlawn
Green Lake
Green Lake Meadow
Greenway
Greenway Terrace
Heritage Oak
Heritage Oaks
Higdon Crossing
Highland
Highland Heights
Highland Hills
Highland Park
Highlands
Hot Wells
Hotwells
Kathy And Francis Jean
Mccreless
Mccreless Meadows
Mission Creek
Monte Viejo
Monte Viejo Sub
N/a
Palm Park
Parkside
Pecan Valley
Pecan Vly-fairlawn
Presa Point
Republic Oaks
Riposa Vita
Riverside
Riverside Park
Salado Creek
South East Central Ec
South Sa River
South San Antonio
South To Pecan Valley
Southton Lake
Southton Meadows
Southton Ranch
Southton Village
Stone Garden
Tower Lake Estates
Unknown
Utopia Heights
Woodbridge
Woodbridge At Monte Viejo

- Antonio Ramirez
- Premier Realty Group
- Mobile: 210.557.7546
- Mobile: 210.557.7546
- tonyramirezrealtorsa@gmail.com



