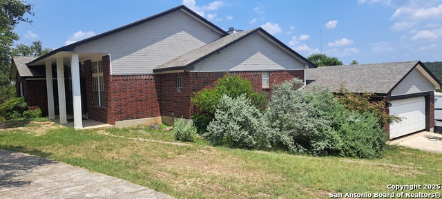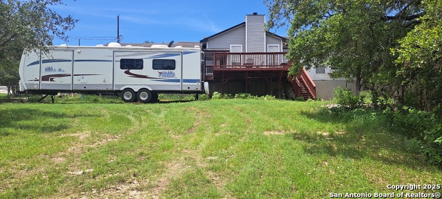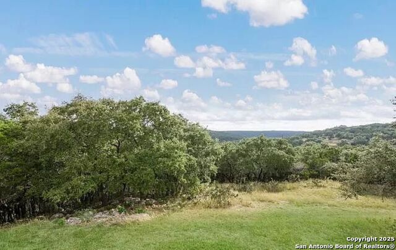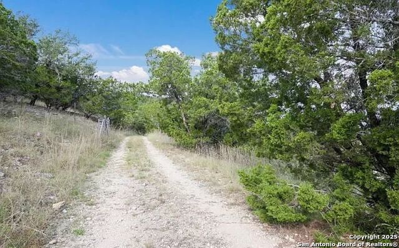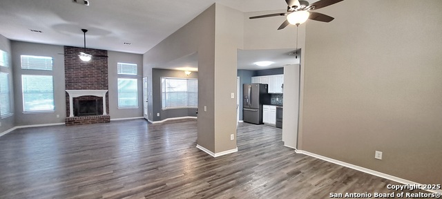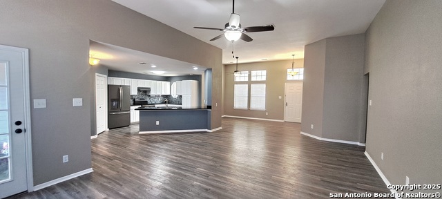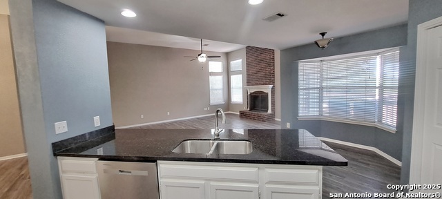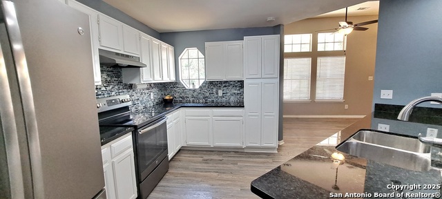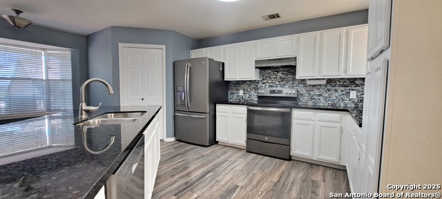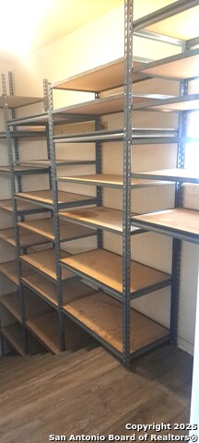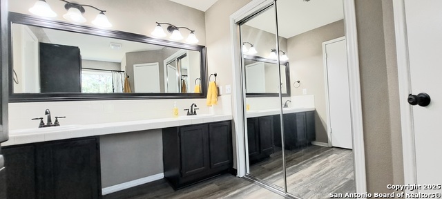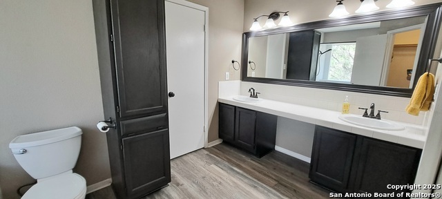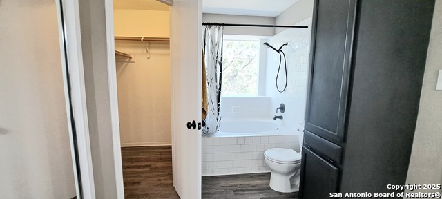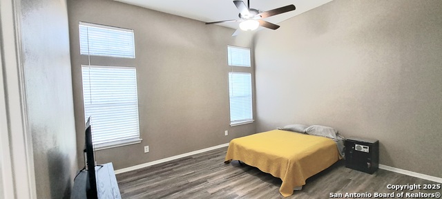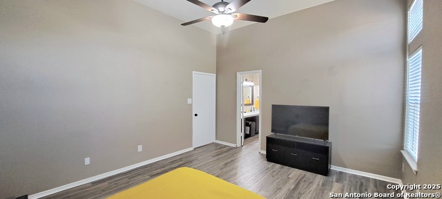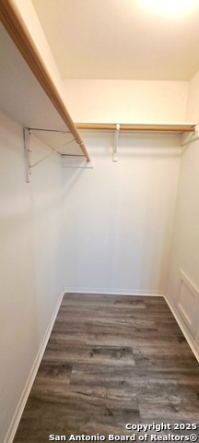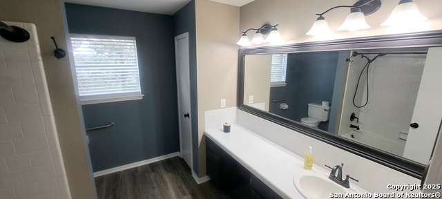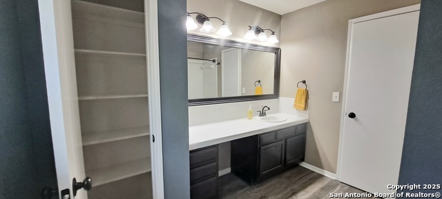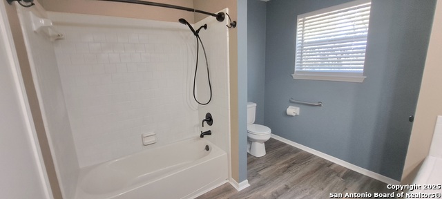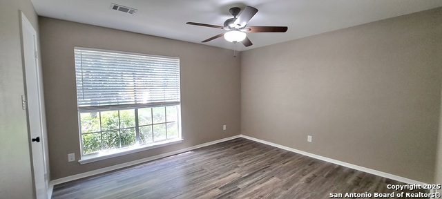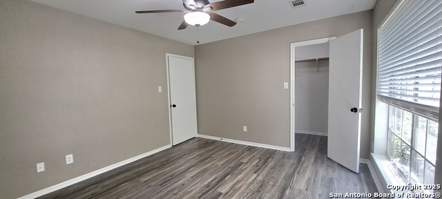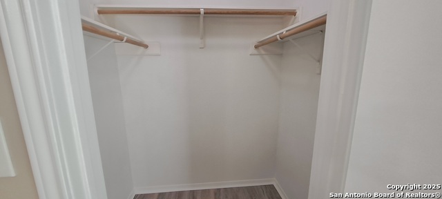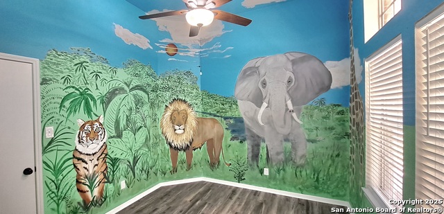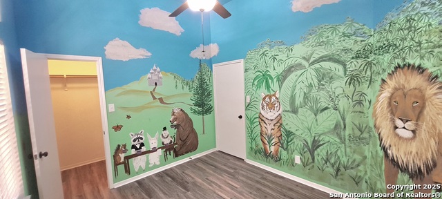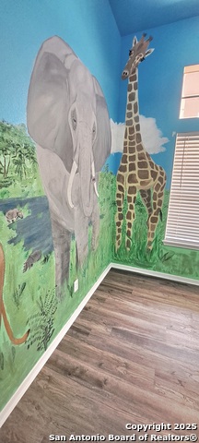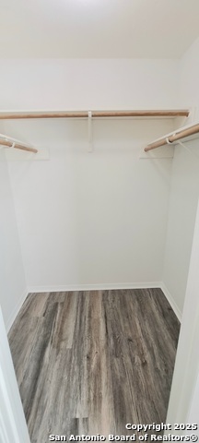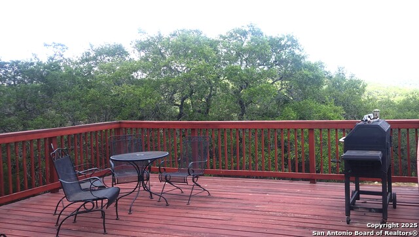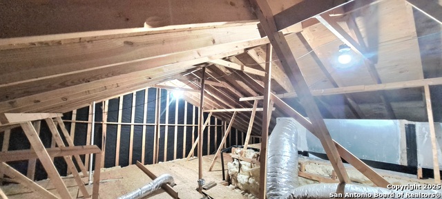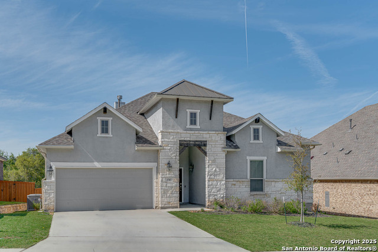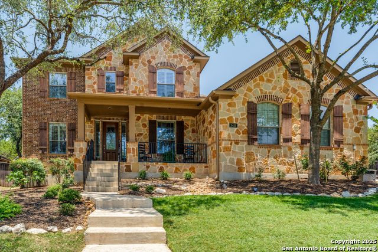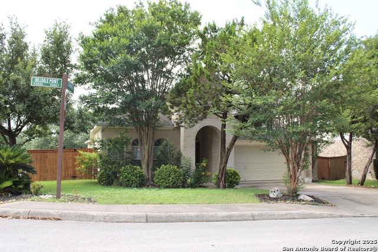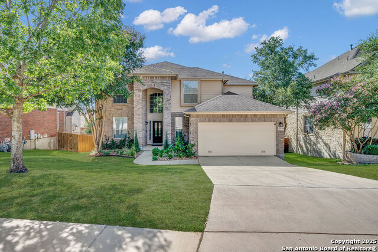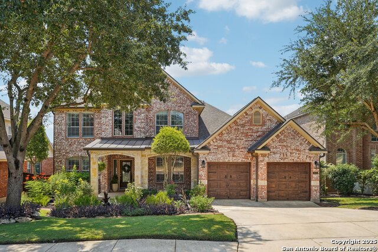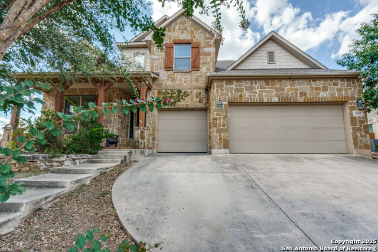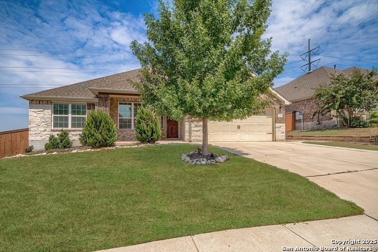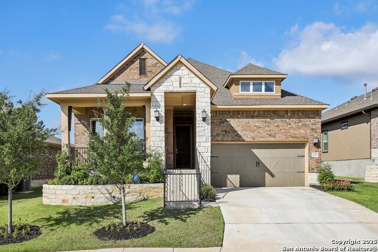4211 Jennifer Nicole, San Antonio, TX 78261
Property Photos
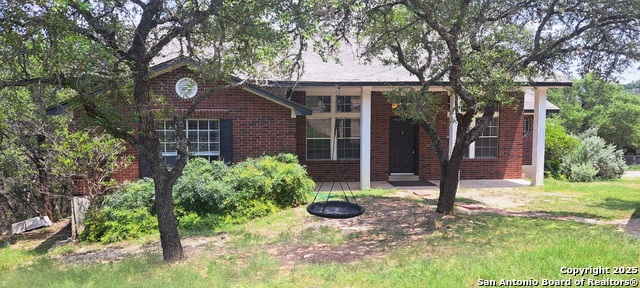
Would you like to sell your home before you purchase this one?
Priced at Only: $599,000
For more Information Call:
Address: 4211 Jennifer Nicole, San Antonio, TX 78261
Property Location and Similar Properties
- MLS#: 1869632 ( Single Residential )
- Street Address: 4211 Jennifer Nicole
- Viewed: 208
- Price: $599,000
- Price sqft: $335
- Waterfront: No
- Year Built: 1993
- Bldg sqft: 1789
- Bedrooms: 3
- Total Baths: 2
- Full Baths: 2
- Garage / Parking Spaces: 2
- Days On Market: 230
- Additional Information
- County: BEXAR
- City: San Antonio
- Zipcode: 78261
- Subdivision: Clear Springs Park
- District: Comal
- Elementary School: Indian Springs
- Middle School: Church Hill
- High School: Churchill
- Provided by: HomeCoin.com
- Contact: Jonathan Minerick
- (888) 400-2513

- DMCA Notice
-
DescriptionPriced to sell. Seller was still working in San Antonio, but if ready to move now. House completely undated. In great condition. Great opportunity to get into the highly sought after Clear Springs Park for under $1 million. At 5.69 Acres one of the largest lots in the park. Empty lots are going between $350K to $500K in Clear Springs Park. Property has a good working well, an estimated $50K value, with new pressure pump, and recently installed water $2,500 filtration system. Located on a dead end street that backs up to the nature preserve (Aquifer recharge zone), this acreage is isolated from nearby urban sprawl, expect property values to continue to rise with businesses and housing enveloping the nearby surrounding area, making this community one of the few acreages left this close to the City of San Antonio Hundreds of mature trees where deer and nature roam. Enjoy camping right on your own property. A dirt drive leads to your own lower hidden valley isolated from view. The property is bordered by a dry river that leads to a natural spring located just a few hundred yards away in the community nature park. With the completion of the 281, The property is only 20 minutes from San Antonio International Airport. As you enter the front door, the first thing you will note is the large open living area, tall ceilings only add to the open feel. The home is very well laid out making it feel very roomy despite the square footage. Bedrooms are of ampule size; each has walk in closets and the bathrooms are quite large, with tons of storage. Additionally, there is a huge, brightly lit, walk in attic. Approximately 10' in height at the peak, with wood decking providing hundreds of square feet of additional storage. All electric home, on well water, just add solar to be completely self sufficient.
Payment Calculator
- Principal & Interest -
- Property Tax $
- Home Insurance $
- HOA Fees $
- Monthly -
Features
Building and Construction
- Apprx Age: 32
- Builder Name: NA
- Construction: Pre-Owned
- Exterior Features: Brick, Wood, 2 Sides Masonry
- Floor: Laminate
- Foundation: Slab
- Kitchen Length: 15
- Roof: Composition
- Source Sqft: Appsl Dist
Land Information
- Lot Description: Cul-de-Sac/Dead End, On Greenbelt, Horses Allowed, Irregular, 5 - 14 Acres, Partially Wooded, Wooded, Mature Trees (ext feat), Secluded, Gently Rolling, Sloping, Level, Bluff View
- Lot Dimensions: 1100 x 500 x 700
- Lot Improvements: Street Paved, Asphalt
School Information
- Elementary School: Indian Springs
- High School: Churchill
- Middle School: Church Hill
- School District: Comal
Garage and Parking
- Garage Parking: Two Car Garage
Eco-Communities
- Energy Efficiency: Programmable Thermostat, High Efficiency Water Heater, Ceiling Fans
- Water/Sewer: Private Well, Septic
Utilities
- Air Conditioning: One Central
- Fireplace: One
- Heating Fuel: Electric
- Heating: Central
- Window Coverings: All Remain
Amenities
- Neighborhood Amenities: BBQ/Grill, Lake/River Park
Finance and Tax Information
- Days On Market: 226
- Home Faces: West
- Home Owners Association Mandatory: Voluntary
Rental Information
- Currently Being Leased: No
Other Features
- Block: 10
- Contract: Exclusive Agency
- Instdir: From HWY 281, exit Bulverde Rd. travel east. Turn left onto Smithson Valley Rd. Turn right onto Clear Springs Park, turn right onto Running Springs Dr, turn right onto Mark Alan, Turn right onto Jennifer Nicole. second property on the left.
- Interior Features: One Living Area, Separate Dining Room, Two Eating Areas, Island Kitchen, Breakfast Bar, Utility Area in Garage, High Ceilings, Open Floor Plan, Cable TV Available, High Speed Internet, Laundry in Garage, Walk in Closets, Attic - Partially Floored, Attic - Pull Down Stairs, Attic - Storage Only, Attic - Attic Fan, Attic - Other See Remarks
- Legal Description: Cb 4872A Blk 10 Lot 1
- Miscellaneous: Cluster Mail Box, School Bus
- Occupancy: Owner
- Ph To Show: 714-318-8926
- Possession: Tenant Will Vacate
- Style: One Story, Ranch, Texas Hill Country
- Views: 208
Owner Information
- Owner Lrealreb: No
Similar Properties
Nearby Subdivisions
Belterra
Bulverde
Bulverde 3/ Villages Of
Bulverde Village
Bulverde Village-blkhwk/crkhvn
Bulverde Village/the Point
Campanas
Canyon Crest
Century Oaks
Century Oaks Estates
Cibolo Canyon
Cibolo Canyons
Cibolo Canyons/estancia
Cibolo Canyons/monteverde
Clear Springs Park
Country Place
Fossil Ridge
Indian Springs
Langdon
Langdon-unit 1
Madera At Cibolo Canyon
R
Sendero Ranch
The Preserve At Indian Springs
Trinity Oak Arbors
Trinity Oaks
Trinity Oaks Un 1
Turnberry At Bulverde Village
Tuscan Oaks
Wortham Oaks

- Antonio Ramirez
- Premier Realty Group
- Mobile: 210.557.7546
- Mobile: 210.557.7546
- tonyramirezrealtorsa@gmail.com



