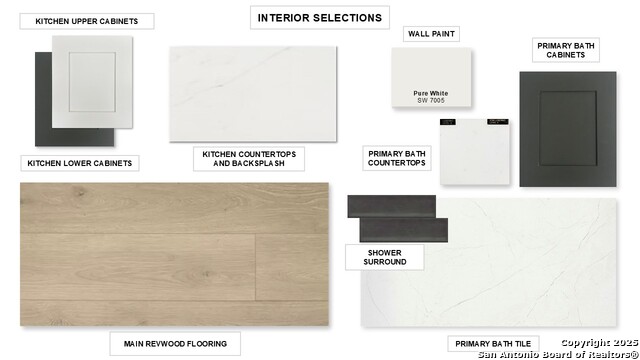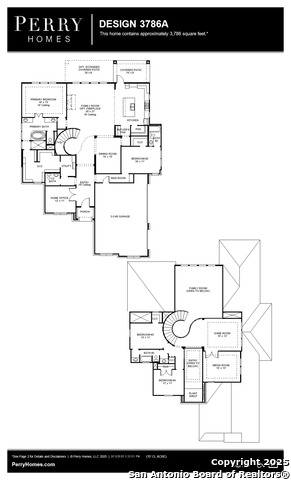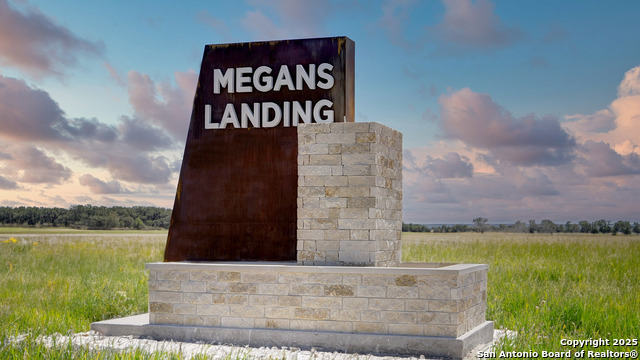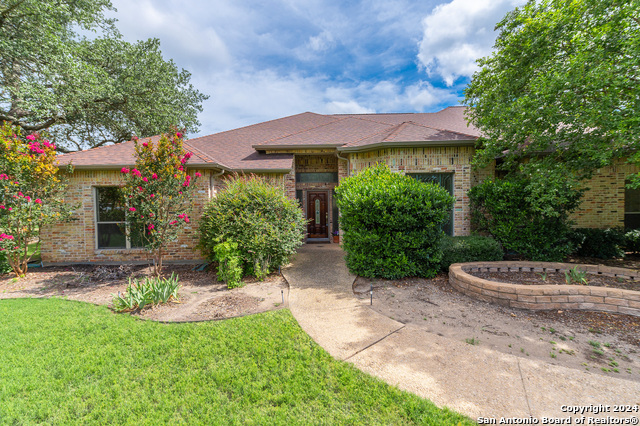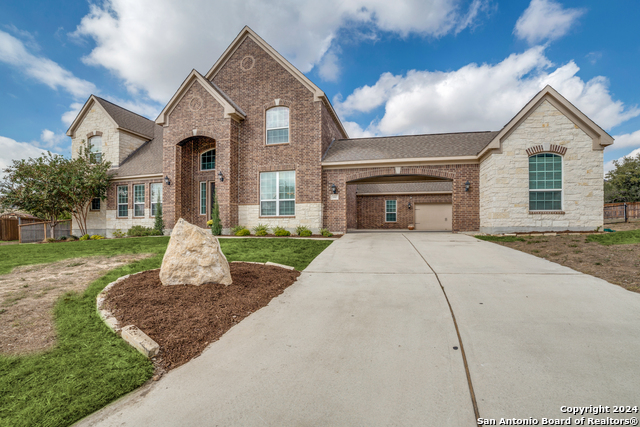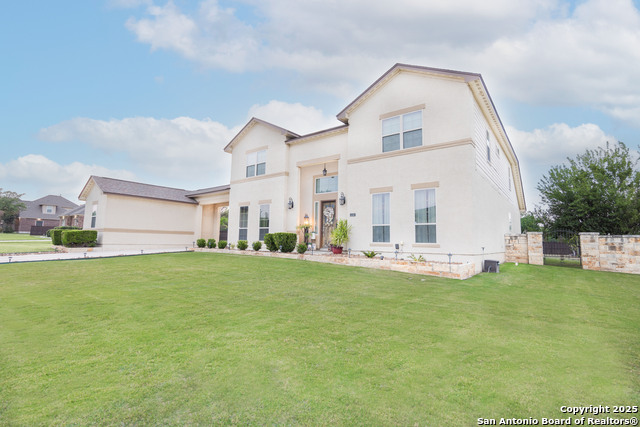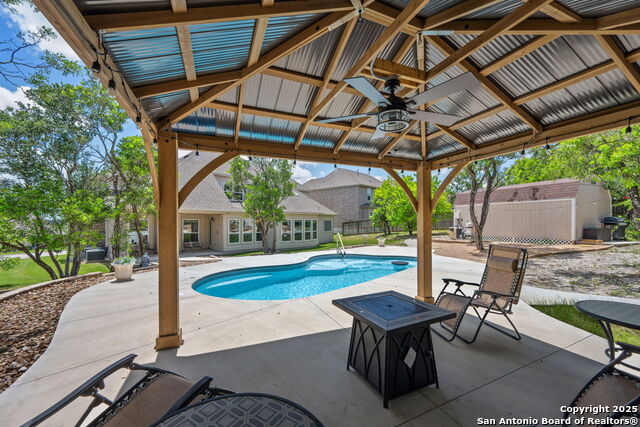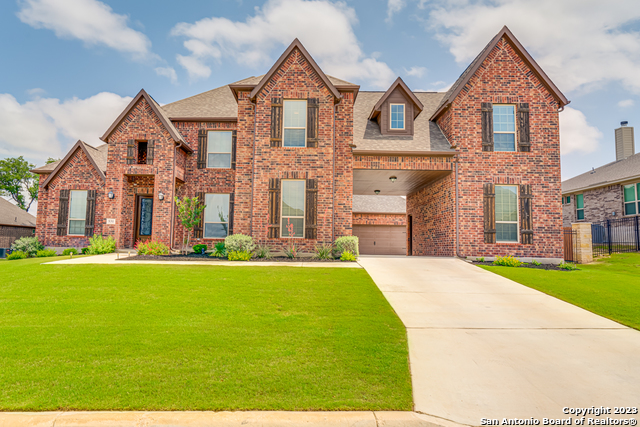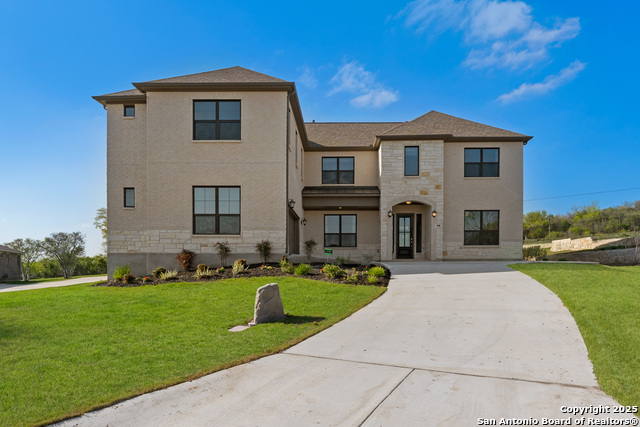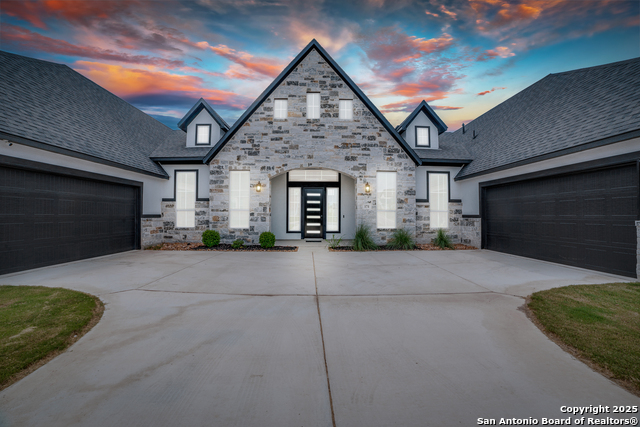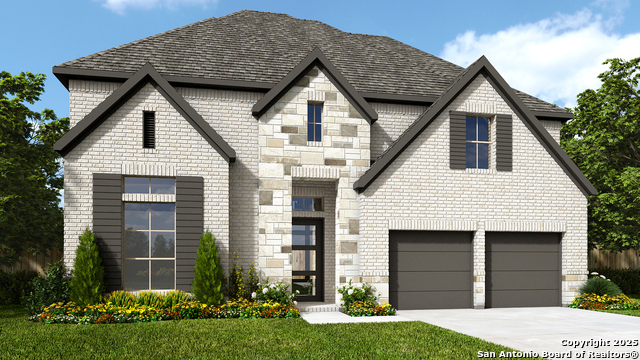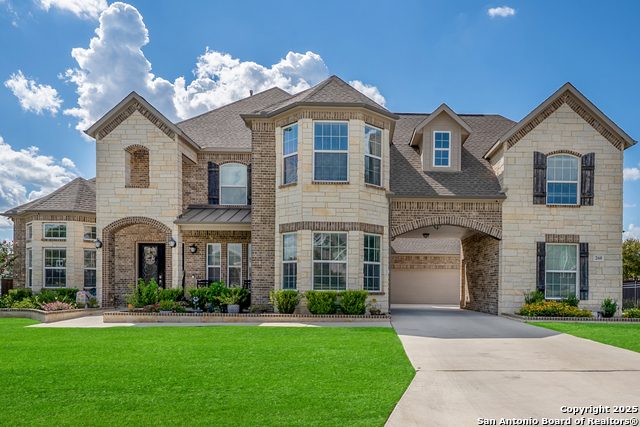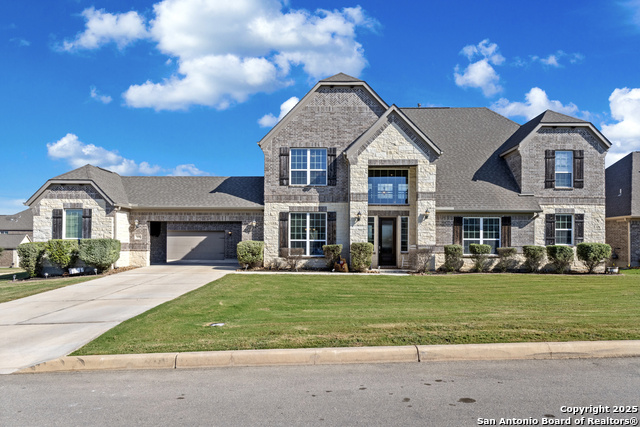271 Bobs Cove, Castroville, TX 78009
Property Photos
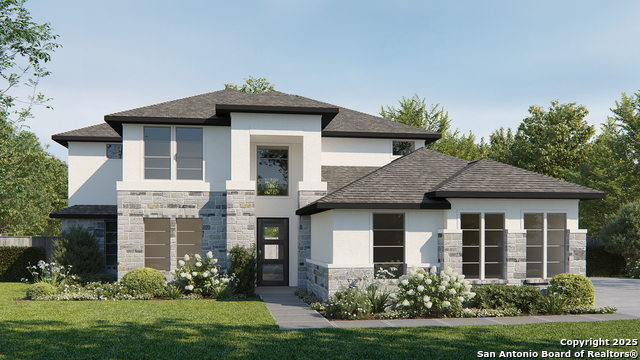
Would you like to sell your home before you purchase this one?
Priced at Only: $824,900
For more Information Call:
Address: 271 Bobs Cove, Castroville, TX 78009
Property Location and Similar Properties
- MLS#: 1869600 ( Single Residential )
- Street Address: 271 Bobs Cove
- Viewed: 152
- Price: $824,900
- Price sqft: $218
- Waterfront: No
- Year Built: 2025
- Bldg sqft: 3786
- Bedrooms: 4
- Total Baths: 4
- Full Baths: 3
- 1/2 Baths: 1
- Garage / Parking Spaces: 3
- Days On Market: 141
- Additional Information
- County: MEDINA
- City: Castroville
- Zipcode: 78009
- Subdivision: Megans Landing
- District: Medina ISD
- Elementary School: Medina Valley
- Middle School: Medina Valley
- High School: Medina Valley
- Provided by: Perry Homes Realty, LLC
- Contact: Lee Jones
- (713) 948-6666

- DMCA Notice
-
DescriptionFeatured on a half acre homesite. Home office with French doors greet you from the front porch. Extended entryway leads past a curved staircase. The open family room boasts a 19 foot ceiling, wood mantel fireplace and a sliding glass door. The kitchen has an island with built in seating, double wall oven, a large walk in pantry, and a butler's pantry that leads into the dining room. The primary suite is off of the living area and has ample natural light from the three large windows. French doors lead into the primary bathroom which has dual vanities, a freestanding tub, a large glass enclosed shower, and two oversized walk in closets. The utility room can be accessed from the primary bathroom or off of the entryway. Upstairs you are welcomed by the game room and media room. On the other side of the staircase are the secondary bedrooms with a Hollywood bathroom and linen closet. A private guest bedroom with a full bathroom is off of the mud room. Extended covered backyard patio. Three car garage.
Payment Calculator
- Principal & Interest -
- Property Tax $
- Home Insurance $
- HOA Fees $
- Monthly -
Features
Building and Construction
- Builder Name: PERRY HOMES
- Construction: New
- Exterior Features: Brick, 3 Sides Masonry
- Floor: Carpeting, Ceramic Tile
- Foundation: Slab
- Kitchen Length: 15
- Roof: Composition
- Source Sqft: Bldr Plans
Land Information
- Lot Description: 1/4 - 1/2 Acre
- Lot Dimensions: 230x100
- Lot Improvements: Street Paved, Curbs, Street Gutters, Sidewalks, Streetlights
School Information
- Elementary School: Medina Valley
- High School: Medina Valley
- Middle School: Medina Valley
- School District: Medina ISD
Garage and Parking
- Garage Parking: Three Car Garage, Attached
Eco-Communities
- Energy Efficiency: 16+ SEER AC, Programmable Thermostat, 12"+ Attic Insulation, Double Pane Windows, Energy Star Appliances, Radiant Barrier, Low E Windows, High Efficiency Water Heater, Ceiling Fans
- Green Certifications: HERS Rated, HERS 0-85, Energy Star Certified
- Green Features: Low Flow Commode, Mechanical Fresh Air
- Water/Sewer: Water System, Sewer System
Utilities
- Air Conditioning: One Central, Zoned
- Fireplace: One, Family Room, Wood Burning
- Heating Fuel: Natural Gas
- Heating: Central, Zoned
- Window Coverings: None Remain
Amenities
- Neighborhood Amenities: Jogging Trails
Finance and Tax Information
- Days On Market: 140
- Home Owners Association Fee: 150
- Home Owners Association Frequency: Annually
- Home Owners Association Mandatory: Mandatory
- Home Owners Association Name: DIAMOND ASSOCIATION MANAGEMENT & CONSULTING
- Total Tax: 2.28
Other Features
- Accessibility: Ext Door Opening 36"+, Hallways 42" Wide, Low Pile Carpet, First Floor Bath, Full Bath/Bed on 1st Flr, First Floor Bedroom, Stall Shower
- Contract: Exclusive Right To Sell
- Instdir: From Loop 1604 West, exit Hwy 90 West. Travel 3.5 miles on Hwy 90. Exit Hwy 211. Turn right. Travel 3.2 miles on Hwy 211 and turn left turn on Potranco Rd. Travel 5.3 miles. Turn left on Falcon Cove. Sales center is located on the left at 325 Falcon Cove.
- Interior Features: Three Living Area, Liv/Din Combo, Separate Dining Room, Eat-In Kitchen, Two Eating Areas, Island Kitchen, Walk-In Pantry, Study/Library, Game Room, Media Room, Utility Room Inside, Secondary Bedroom Down, High Ceilings, Open Floor Plan, Cable TV Available, High Speed Internet, Laundry Main Level, Laundry Room, Walk in Closets
- Legal Desc Lot: 34
- Legal Description: MEGANS LANDING UNIT 2 BLOCK 6 LOT 34
- Miscellaneous: Builder 10-Year Warranty, Taxes Not Assessed, Additional Bldr Warranty
- Occupancy: Vacant
- Ph To Show: 713-948-6666
- Possession: Closing/Funding
- Style: Two Story
- Views: 152
Owner Information
- Owner Lrealreb: Yes
Similar Properties
Nearby Subdivisions
A & B Subdivision
Alsatian Oaks
Boehme Ranch
Burell Field Country Estates
Castroville
Castroville Country Village
Castroville Range 12
Country Village
Country Village Estates
Deer Valley
Double Gate Ranch
Enclave Of Potranco Oaks
Hecker Subdivision
Highway 90 Ranch
Legend Park
May Addition
Medina Grove
Medina Valley Isd In Town
Megan's Landing
Megans Landing
N/a
Na
New Alsace
Out/medina
Paraiso
Potranco Acres
Potranco Oaks
Potranco Ranch
Potranco Ranch Medina County
Potranco Ranch Unit 13
Potranco West
Reserve At Potranco Oaks
River Bluff
River Bluff Estates
Smv
Stagecoach Hills
Ville D Alsace
Westheim Village

- Antonio Ramirez
- Premier Realty Group
- Mobile: 210.557.7546
- Mobile: 210.557.7546
- tonyramirezrealtorsa@gmail.com



