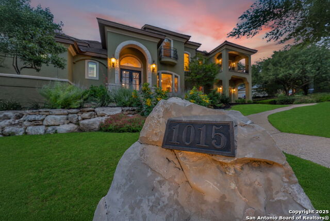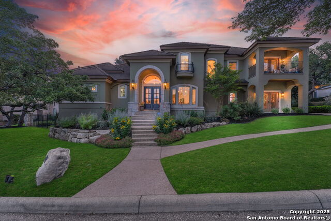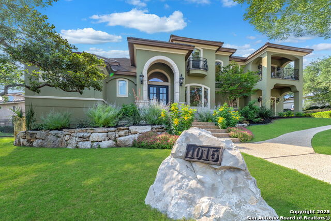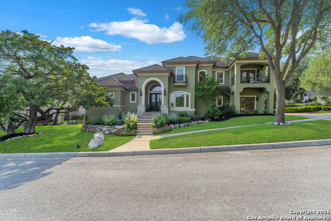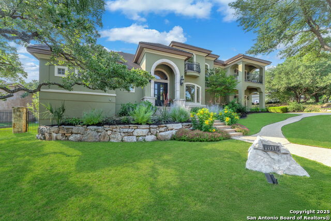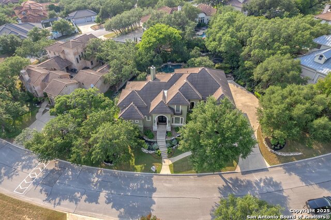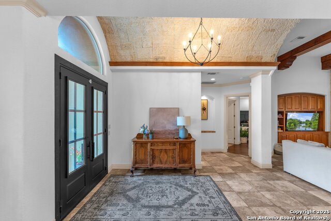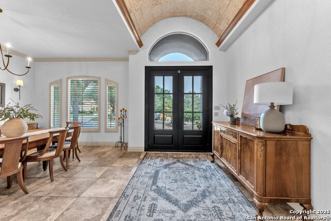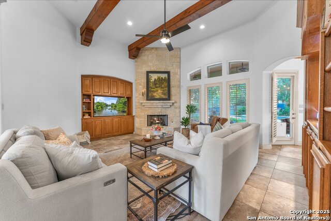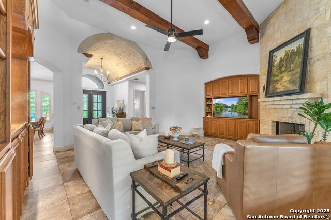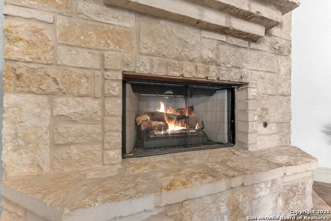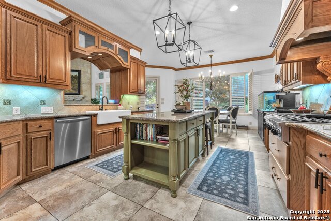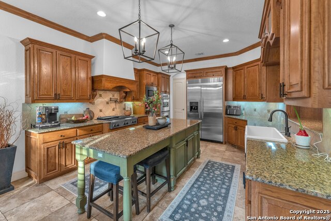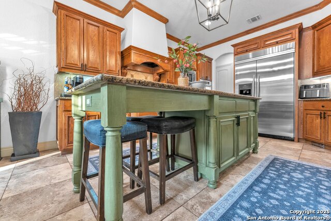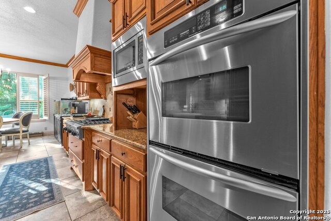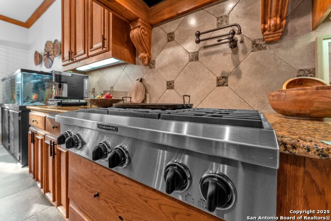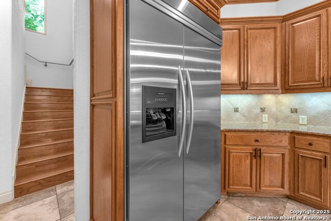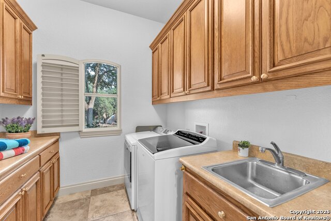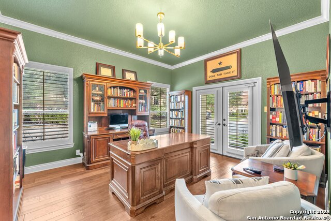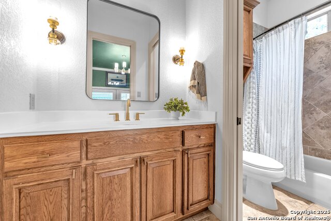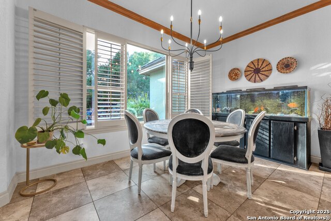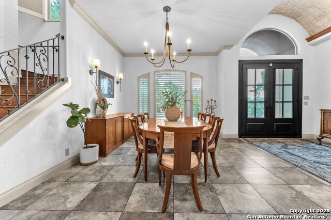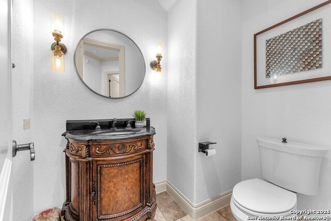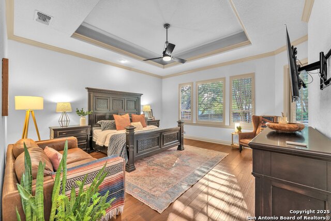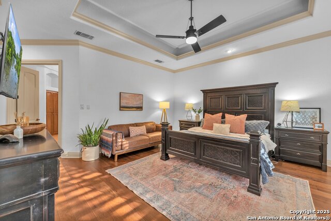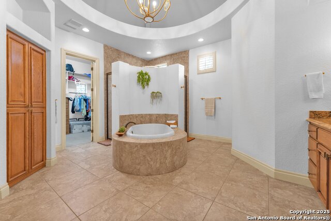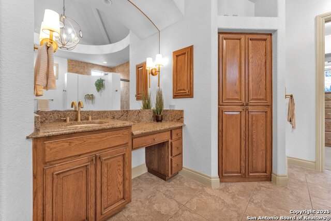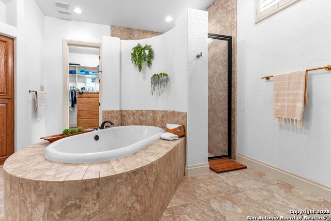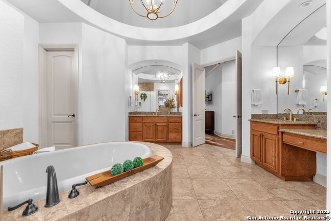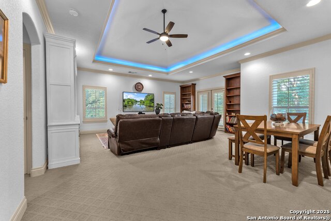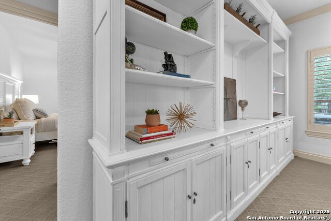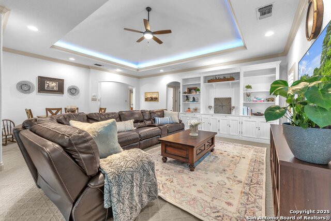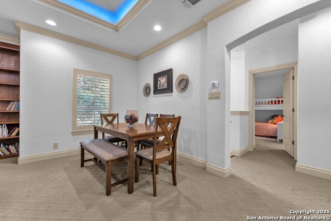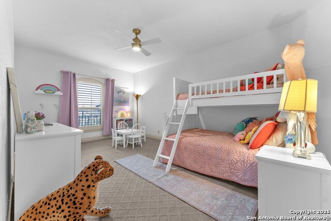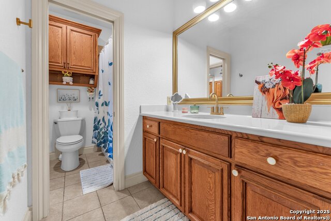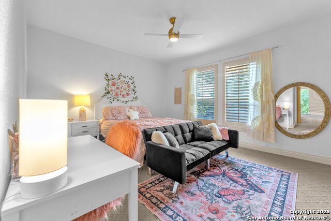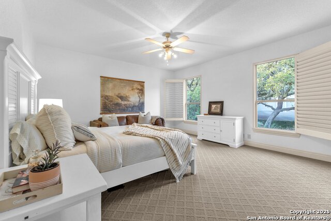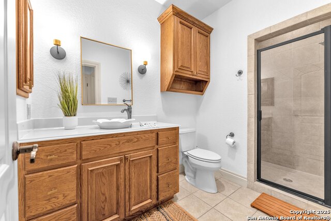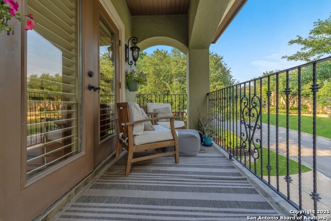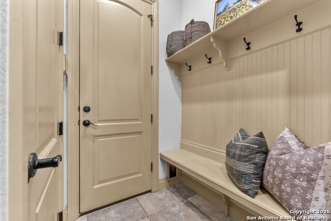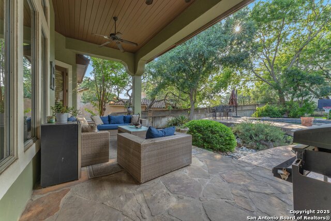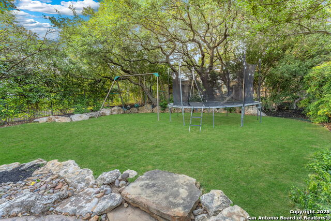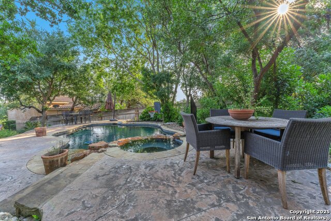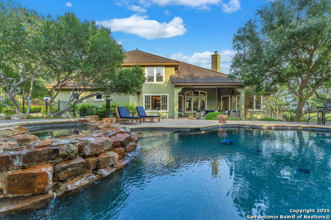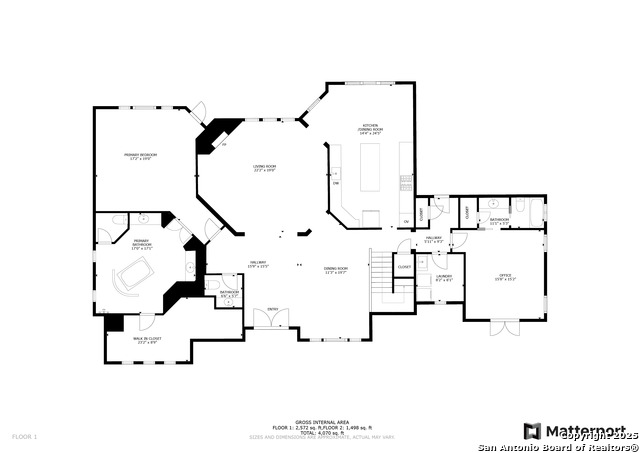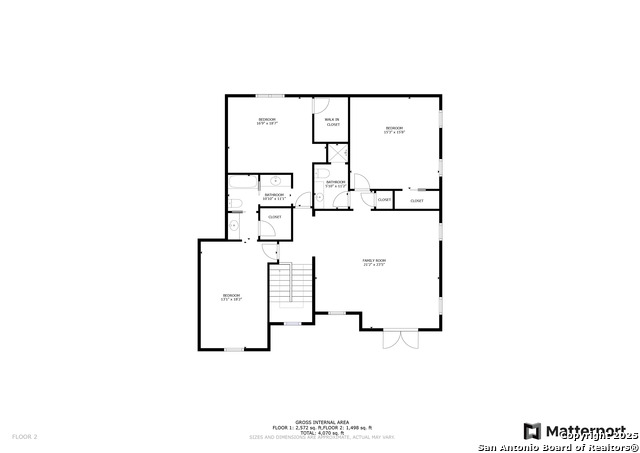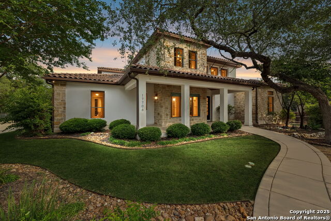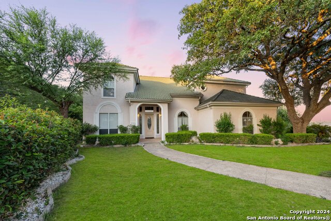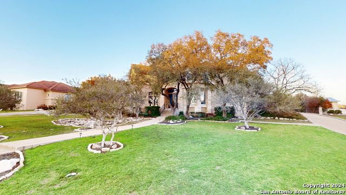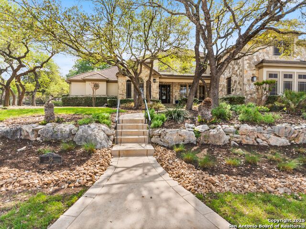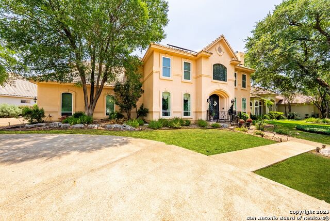1015 Campanile, San Antonio, TX 78258
Property Photos
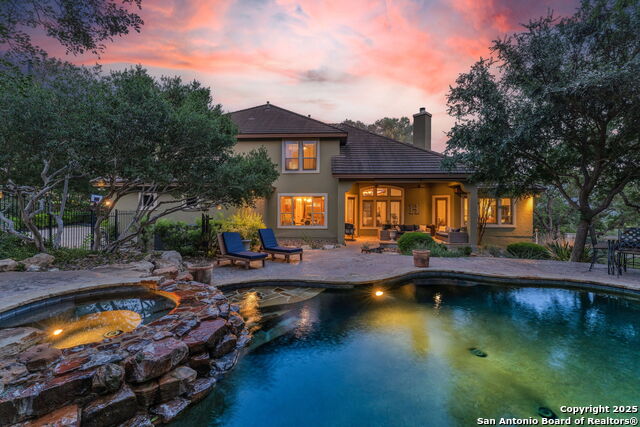
Would you like to sell your home before you purchase this one?
Priced at Only: $1,175,000
For more Information Call:
Address: 1015 Campanile, San Antonio, TX 78258
Property Location and Similar Properties
- MLS#: 1869505 ( Single Residential )
- Street Address: 1015 Campanile
- Viewed: 2
- Price: $1,175,000
- Price sqft: $263
- Waterfront: No
- Year Built: 2005
- Bldg sqft: 4468
- Bedrooms: 5
- Total Baths: 5
- Full Baths: 4
- 1/2 Baths: 1
- Garage / Parking Spaces: 3
- Days On Market: 4
- Additional Information
- County: BEXAR
- City: San Antonio
- Zipcode: 78258
- Subdivision: The Pinnacle
- Elementary School: Wilderness Oak
- Middle School: Lopez
- High School: Ronald Reagan
- Provided by: eXp Realty
- Contact: Nichole Eckmann
- (210) 563-2429

- DMCA Notice
-
DescriptionExperience Hill Country luxury at its finest in this distinguished Hill Country estate built by Burdick Custom Homes that seamlessly blends refined elegance, spacious living, and resort style comfort. Tucked away on a manicured, tree shaded lot in one of the area's most sought after neighborhoods, this 5 bedroom, 4.5 bath residence offers over 4,000 square feet of impeccably designed living space and elevated finishes throughout. A grand arched entry framed by custom wrought iron detailing welcomes you into an impressive foyer with a soaring barrel vaulted ceiling. The open floor plan flows gracefully from the formal dining space to the expansive living room, which features wood beamed ceilings, a striking stone fireplace, and custom built ins. The heart of the home is the gourmet chef's kitchen, thoughtfully designed for both daily living and entertaining. It boasts rich custom cabinetry, premium granite countertops, a large center island with seating, double ovens, a 6 burner KitchenAid gas cooktop, farmhouse sink, and walk in pantry. The adjacent breakfast area enjoys natural light and views of the backyard retreat. The main level primary suite is a tranquil sanctuary, featuring wood flooring, a tray ceiling, and serene backyard views. The spa like en suite bath offers a soaking tub at center stage, a walk through shower with dual entries, dual vanities with granite counters, and an expansive walk in closet with built in organization. Additional highlights on the main level include a large private office with French doors, a guest suite with full bath, an oversized laundry room, powder bath, and ample storage throughout. Upstairs, a spacious family/game room with custom built ins and LED lit tray ceiling offers endless flexibility, ideal for a home theater, game nights, or lounging. Three additional bedrooms and two full bathrooms provide comfortable accommodations for family or guests. Step outside to your private backyard paradise where a freeform pool with waterfall, spa, and multiple patios are framed by mature oaks and lush landscaping. Whether you're hosting summer gatherings or enjoying a peaceful morning coffee, this outdoor space is designed for year round enjoyment. This exceptional residence offers timeless design, unmatched outdoor living, and all the modern amenities to support a luxurious lifestyle. Close proximity to loop 1604 and near retail shops, restaurants and entertainment. Schedule your private showing today and discover the true essence of upscale Hill Country living in this amazing guarded and gated community of the Pinnacle.
Payment Calculator
- Principal & Interest -
- Property Tax $
- Home Insurance $
- HOA Fees $
- Monthly -
Features
Building and Construction
- Apprx Age: 20
- Builder Name: Burdick Custom Homes
- Construction: Pre-Owned
- Exterior Features: 4 Sides Masonry, Stucco
- Floor: Carpeting, Ceramic Tile
- Foundation: Slab
- Kitchen Length: 14
- Other Structures: None
- Roof: Composition
- Source Sqft: Appsl Dist
School Information
- Elementary School: Wilderness Oak Elementary
- High School: Ronald Reagan
- Middle School: Lopez
Garage and Parking
- Garage Parking: Three Car Garage, Attached, Side Entry
Eco-Communities
- Water/Sewer: Water System, Sewer System
Utilities
- Air Conditioning: Two Central, Zoned
- Fireplace: Not Applicable
- Heating Fuel: Natural Gas
- Heating: Central
- Recent Rehab: No
- Utility Supplier Elec: CPS
- Utility Supplier Gas: CPS
- Utility Supplier Grbge: WASTE MGT
- Utility Supplier Other: N/A
- Utility Supplier Sewer: BEXAR
- Utility Supplier Water: SAWS
- Window Coverings: Some Remain
Amenities
- Neighborhood Amenities: Controlled Access
Finance and Tax Information
- Home Owners Association Fee: 600
- Home Owners Association Frequency: Quarterly
- Home Owners Association Mandatory: Mandatory
- Home Owners Association Name: PINNACLE HOME OWNER'S ASSOCIATION INC.
- Total Tax: 22625.51
Rental Information
- Currently Being Leased: No
Other Features
- Accessibility: First Floor Bath, Full Bath/Bed on 1st Flr, First Floor Bedroom
- Contract: Exclusive Right To Sell
- Instdir: 1604 to Blanco Rd., Right on Folonari, Right on Messina, Right on Campanile
- Interior Features: Two Living Area, Separate Dining Room, Eat-In Kitchen, Two Eating Areas, Island Kitchen, Breakfast Bar, Walk-In Pantry, Game Room, Utility Room Inside, Secondary Bedroom Down, High Ceilings, Open Floor Plan, Pull Down Storage, Cable TV Available, High Speed Internet
- Legal Desc Lot: 63
- Legal Description: Ncb 17613 Blk 1 Lot 63 (The Pinnacle Subd Pud) "Stone Oak" A
- Miscellaneous: None/not applicable
- Ph To Show: 2102222227
- Possession: Closing/Funding
- Style: Two Story, Spanish, Mediterranean
Owner Information
- Owner Lrealreb: No
Similar Properties
Nearby Subdivisions
Arrowhead
Big Springs
Big Springs At Cactus Bl
Big Springs On The G
Canyon Rim
Canyon View
Canyons At Stone Oak
Champion Springs
Champions Ridge
Coronado
Coronado - Bexar County
Crescent Oaks
Crescent Ridge
Estates At Arrowhead
Estates At Champions Run
Fairway Bridge
Fairways Of Sonterra
Greystone Country Es
Heights At Las Lomas
Hidden Canyon - Bexar County
Hidden Mesa
Hills Of Stone Oak
Iron Mountain Ranch
Knights Cross
La Cierra At Sonterra
Las Lomas
Legend Oaks
Mesa Grande
Mesa Verde
Mesa Verde Un 3
Mesas At Canyon Springs
Mount Arrowhead
Mountain Lodge
Oaks At Sonterra
Peak At Promontory
Point Bluff At Rogers Ranch
Promontory Pointe
Quarry At Iron Mountain
Remington Heights
Rogers Ranch
Rogers Ranch Ne
Saddle Mountain
Sonterra
Sonterra The Midlands
Sonterra/greensview
Sonterra/the Highlands
Sonterrathe Highlands
Springs At Stone Oak
Steubing Ranch
Stone Mountain
Stone Oak
Stone Oak Meadows
Stone Valley
The Gardens At Greystone
The Hills At Sonterra
The Pinnacle
The Renaissance
The Ridge At Stoneoak
The Summit At Stone Oak
The Villages At Stone Oak
The Vineyard
The Vineyard Ne
The Vineyards
The Waters Of Sonterra
Village In The Hills
Villas At Mountain Lodge
Woods At Sonterra

- Antonio Ramirez
- Premier Realty Group
- Mobile: 210.557.7546
- Mobile: 210.557.7546
- tonyramirezrealtorsa@gmail.com



