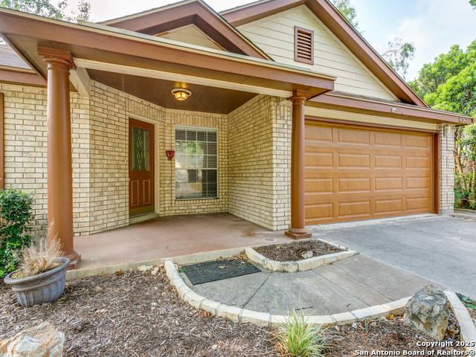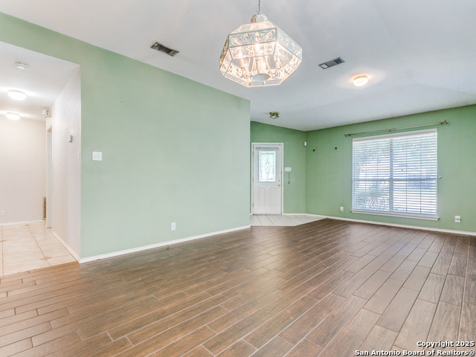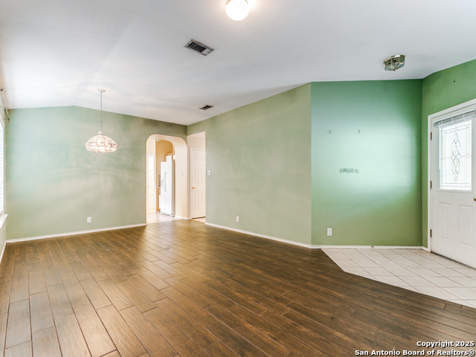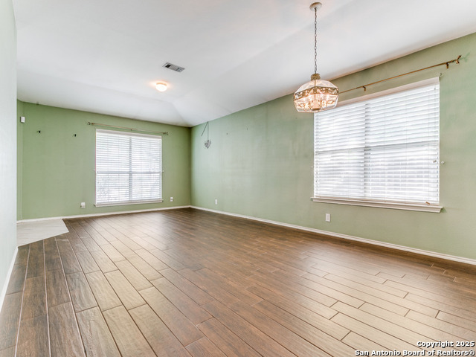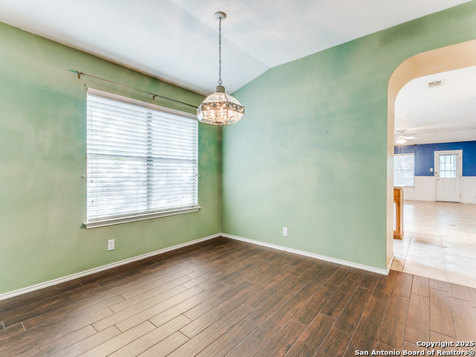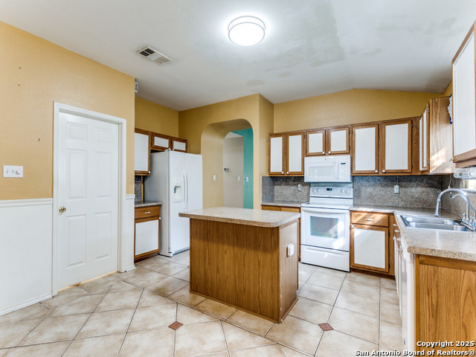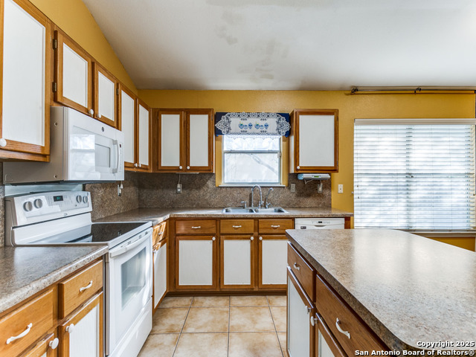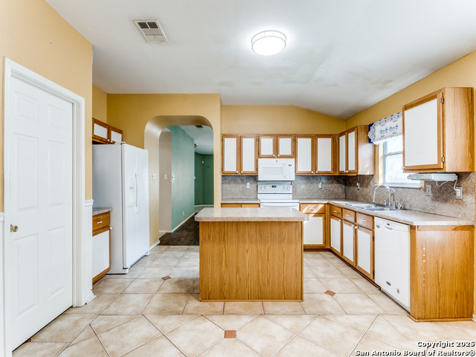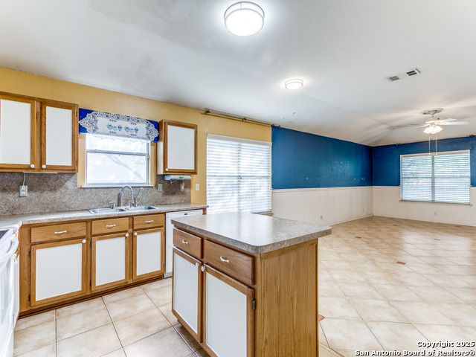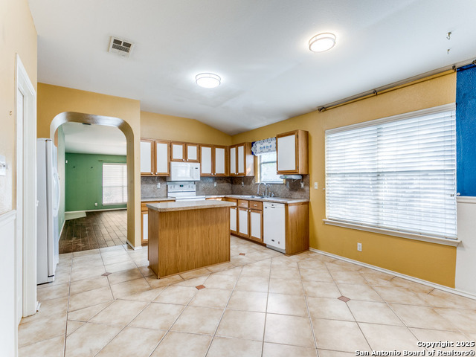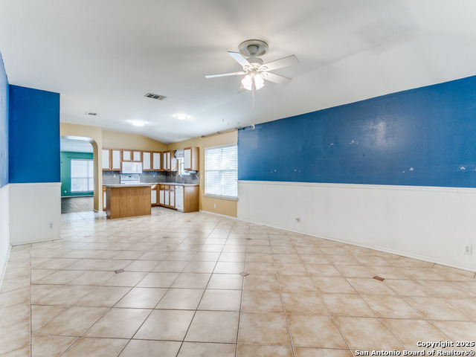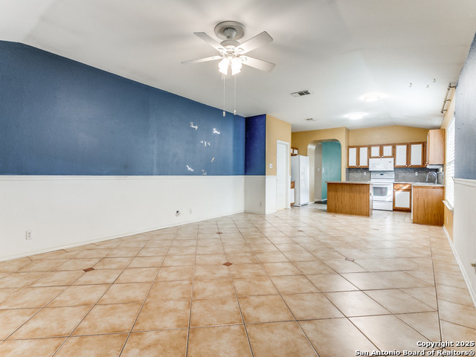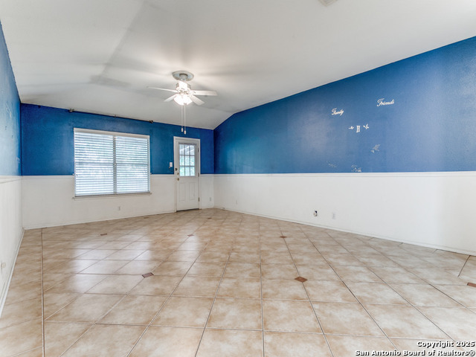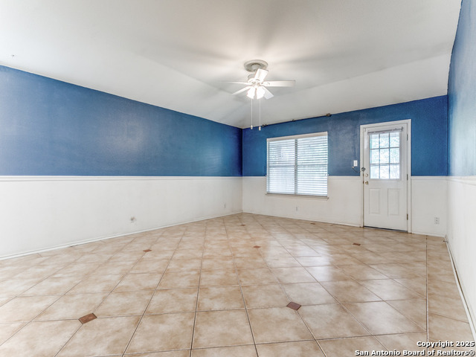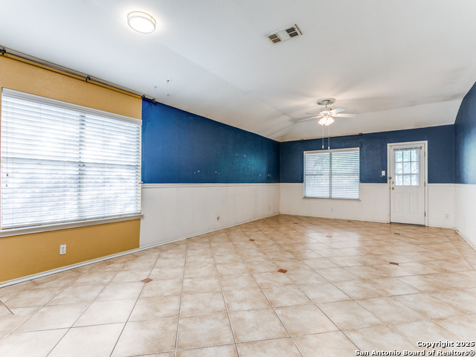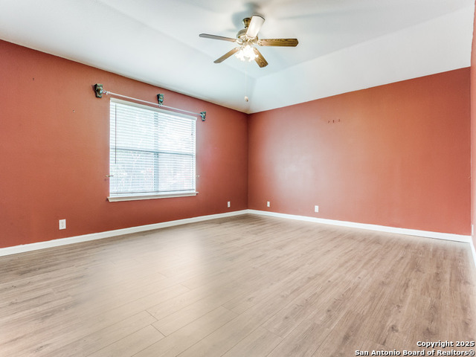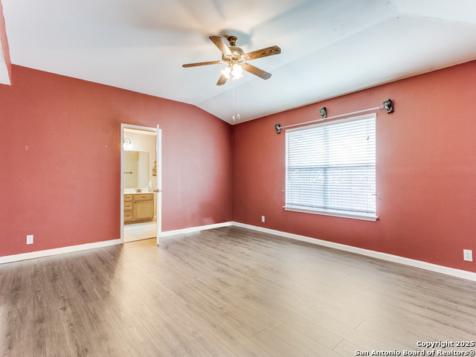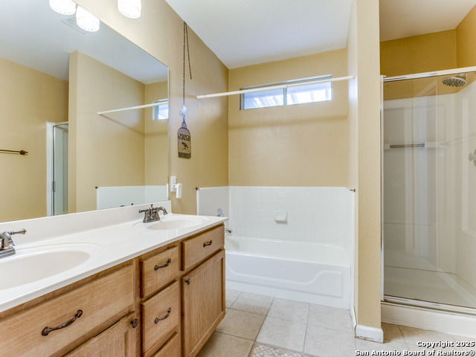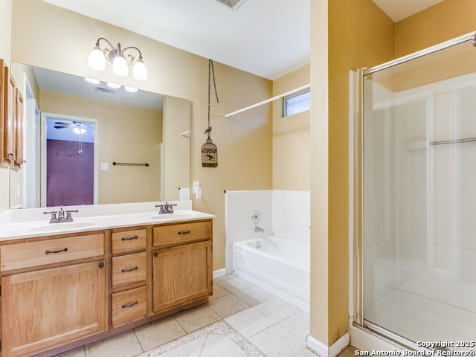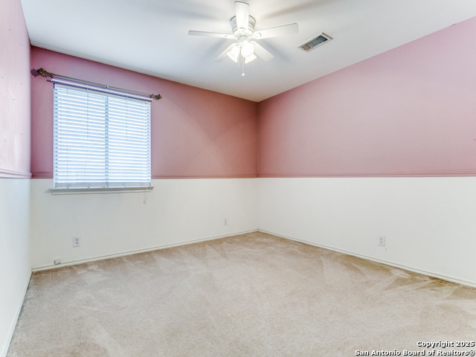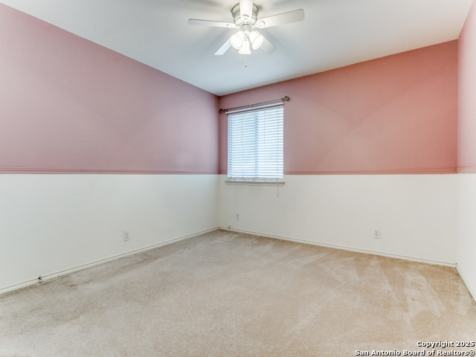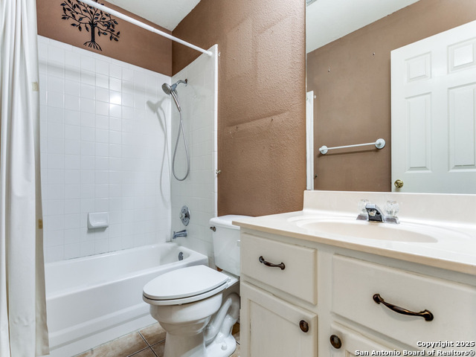14342 Markham Ln, San Antonio, TX 78247
Property Photos
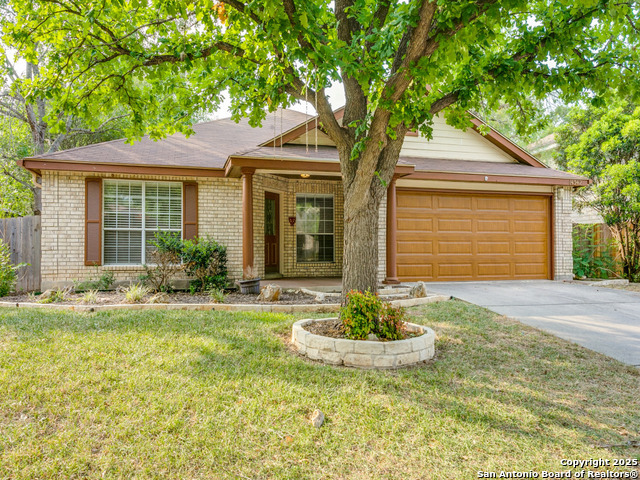
Would you like to sell your home before you purchase this one?
Priced at Only: $339,000
For more Information Call:
Address: 14342 Markham Ln, San Antonio, TX 78247
Property Location and Similar Properties
- MLS#: 1869484 ( Single Residential )
- Street Address: 14342 Markham Ln
- Viewed: 223
- Price: $339,000
- Price sqft: $149
- Waterfront: No
- Year Built: 1999
- Bldg sqft: 2277
- Bedrooms: 4
- Total Baths: 2
- Full Baths: 2
- Garage / Parking Spaces: 2
- Days On Market: 229
- Additional Information
- County: BEXAR
- City: San Antonio
- Zipcode: 78247
- Subdivision: Thousand Oaks Forest
- District: North East I.S.D.
- Elementary School: Wetmore
- Middle School: Driscoll
- High School: Macarthur
- Provided by: Keller Williams Legacy
- Contact: Kelley Martin
- (210) 887-9392

- DMCA Notice
-
DescriptionOffering Lender Credit with Preferred Lender! Beautiful brick one story home located in the small gated community of Thousand Oaks Forest. Enjoy the shade of a majestic oak tree from the spacious front porch before stepping inside to wood floors flowing through the open living and dining area. The large island kitchen features a smooth cooktop, built in microwave, and matching refrigerator, and opens to a bright breakfast nook and expansive freshly painted to neutral color large family room. The private primary suite at the rear of the home offers double vanities, a garden tub, and a separate shower. Step outside to a gorgeous covered patio with lush landscaping, stone walkways, and a storage shed. Additional highlights include ceiling fans, water softener, and new roof in 2018, new HVAC in 2020.
Payment Calculator
- Principal & Interest -
- Property Tax $
- Home Insurance $
- HOA Fees $
- Monthly -
Features
Building and Construction
- Apprx Age: 26
- Builder Name: Continental
- Construction: Pre-Owned
- Exterior Features: Brick, 4 Sides Masonry, Cement Fiber
- Floor: Carpeting, Ceramic Tile, Wood
- Foundation: Slab
- Kitchen Length: 16
- Other Structures: Shed(s)
- Roof: Heavy Composition
- Source Sqft: Appsl Dist
Land Information
- Lot Description: Level
- Lot Dimensions: 63x123
- Lot Improvements: Street Paved, Curbs, Sidewalks, Streetlights, Fire Hydrant w/in 500', City Street
School Information
- Elementary School: Wetmore Elementary
- High School: Macarthur
- Middle School: Driscoll
- School District: North East I.S.D.
Garage and Parking
- Garage Parking: Two Car Garage, Attached, Oversized
Eco-Communities
- Energy Efficiency: 13-15 SEER AX, Programmable Thermostat, 12"+ Attic Insulation, Double Pane Windows, Ceiling Fans
- Green Features: Drought Tolerant Plants
- Water/Sewer: Water System
Utilities
- Air Conditioning: One Central
- Fireplace: Not Applicable
- Heating Fuel: Electric
- Heating: Central
- Recent Rehab: Yes
- Utility Supplier Elec: CPS
- Utility Supplier Gas: CPS
- Utility Supplier Grbge: City
- Utility Supplier Sewer: SAWS
- Utility Supplier Water: SAWS
- Window Coverings: All Remain
Amenities
- Neighborhood Amenities: Controlled Access
Finance and Tax Information
- Days On Market: 226
- Home Faces: East
- Home Owners Association Fee: 125
- Home Owners Association Frequency: Quarterly
- Home Owners Association Mandatory: Mandatory
- Home Owners Association Name: THOUSAND OAKS FOREST HOA
- Total Tax: 8448.28
Rental Information
- Currently Being Leased: No
Other Features
- Contract: Exclusive Right To Sell
- Instdir: Thousand Oaks
- Interior Features: Two Living Area, Liv/Din Combo, Separate Dining Room, Eat-In Kitchen, Two Eating Areas, Island Kitchen, Walk-In Pantry, Utility Room Inside, Secondary Bedroom Down, 1st Floor Lvl/No Steps, Open Floor Plan, Cable TV Available, High Speed Internet, All Bedrooms Downstairs, Laundry Main Level, Laundry Lower Level, Laundry Room, Telephone, Walk in Closets, Attic - Partially Floored
- Legal Desc Lot: 50
- Legal Description: Ncb 13732 Blk 2 Lot 50 (Summerwood Subd Pub)
- Miscellaneous: Estate Sale Probate, Virtual Tour, Cluster Mail Box, School Bus
- Occupancy: Other
- Ph To Show: 210-222-2227
- Possession: Closing/Funding, Negotiable
- Style: One Story
- Views: 223
Owner Information
- Owner Lrealreb: No
Nearby Subdivisions
Avenue Homes
Blossom Park
Briarwick
Briarwick Un 4 Ncb 17365
Brookstone
Burning Tree
Burning Wood
Camden Place
Cedar Grove
Comanche Ridge
Eden
Eden Roc
Eden/seven Oaks
Emerald Pointe
Fall Creek
Fox Run
Green Mt. Rd Sub Ne
Green Spring Valley
Heritage Hill
Heritage Hills
Hidden Oaks
High Country
High Country Estates
Hunters Mill
Judson Crossing
Knollcreek
Legacy Oaks
Longs Creek
Morning Glen
Oak Ridge Village
Oak View Heights
Park Hill Commons
Park Place
Pheasant Ridge
Preston Hollow
Ranchland Hills
Redland Oaks
Redland Ranch
Redland Springs
Ridgestone
Seven Oaks
Spring Creek
Spring Creek Forest
St. James Place
Stahl Rd/pheasant Ridge
Steubing Ranch
Steubing Ranch Sub
Stone Ridge
Stoneridge
Thousand Oaks Forest
Villas At Spring Cre
Vista
Woodcreek

- Antonio Ramirez
- Premier Realty Group
- Mobile: 210.557.7546
- Mobile: 210.557.7546
- tonyramirezrealtorsa@gmail.com



