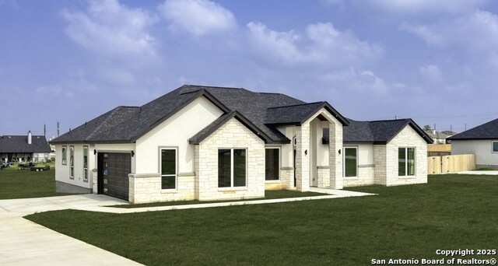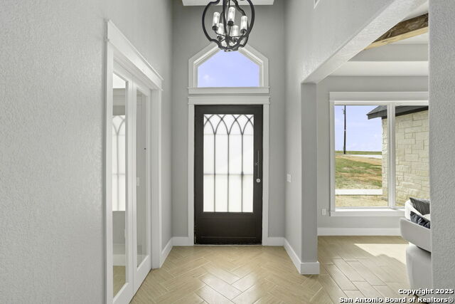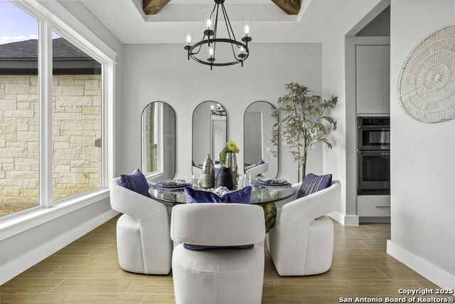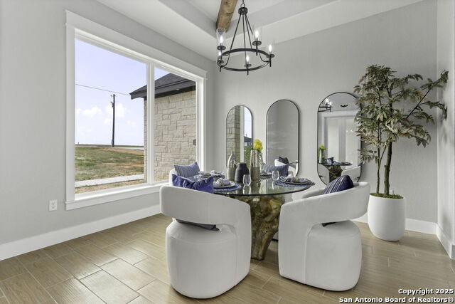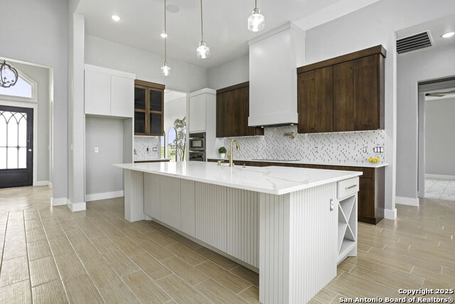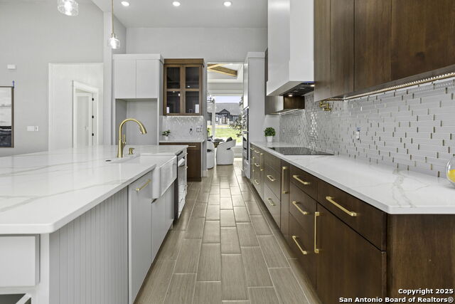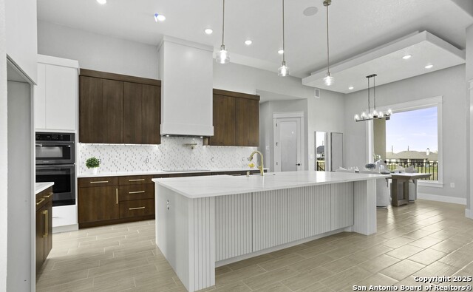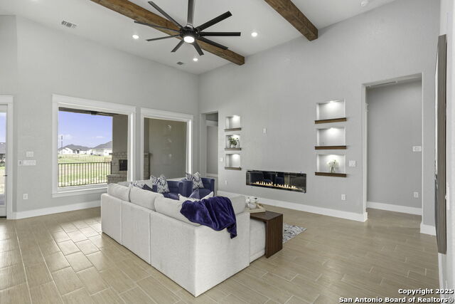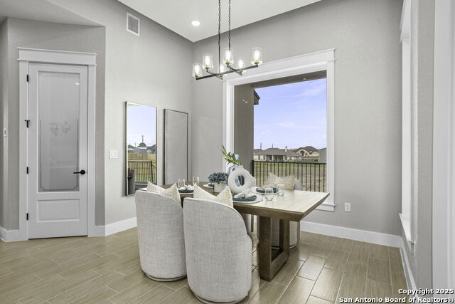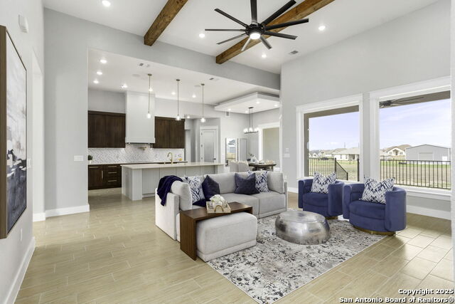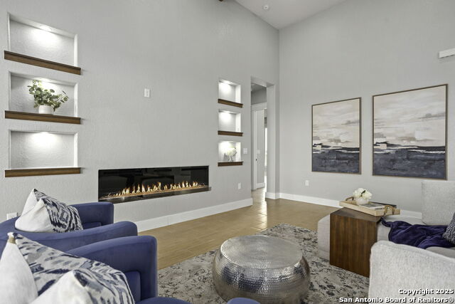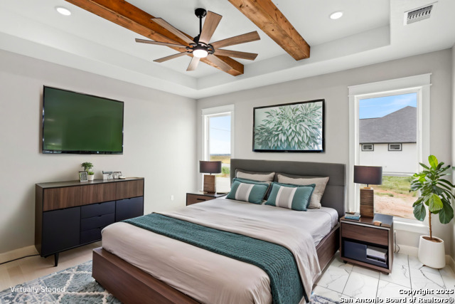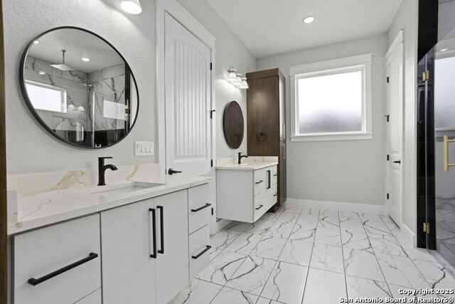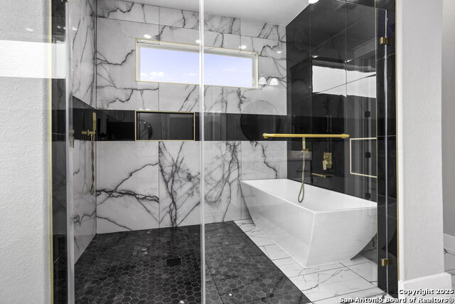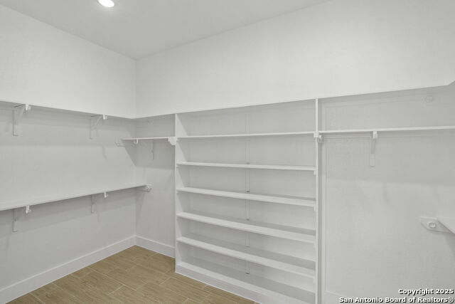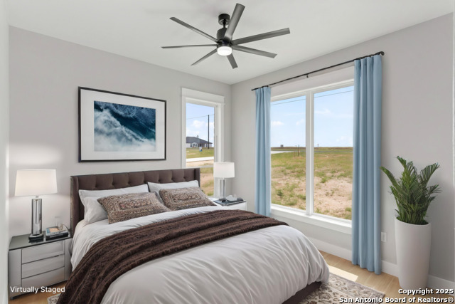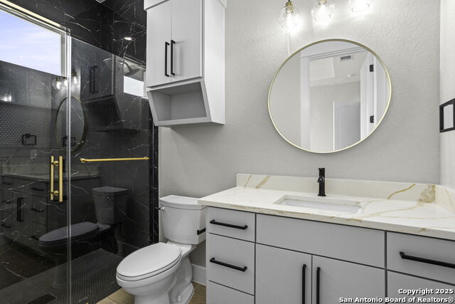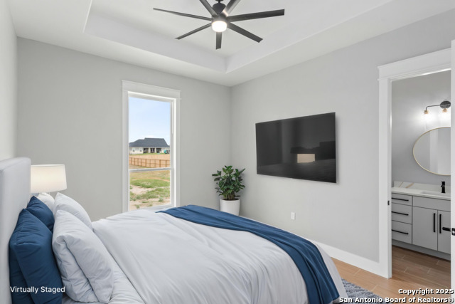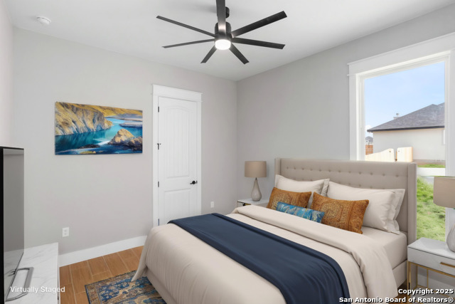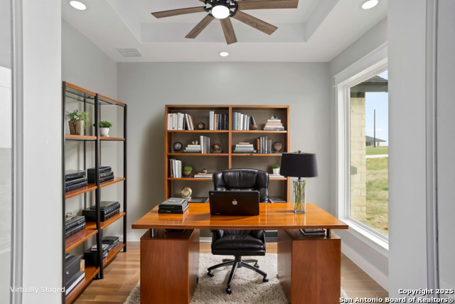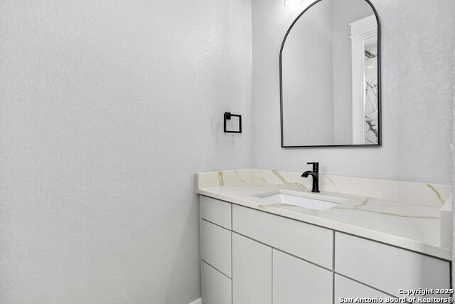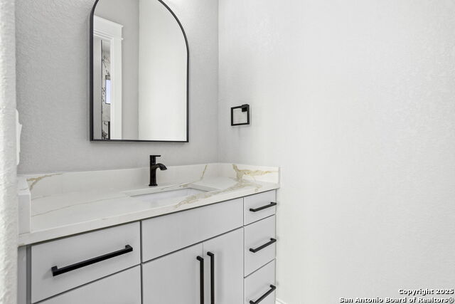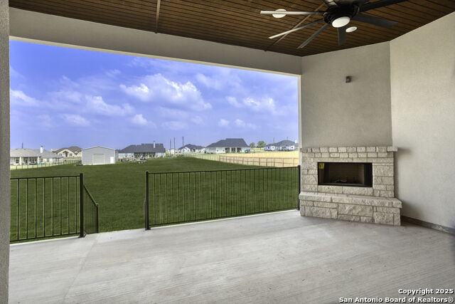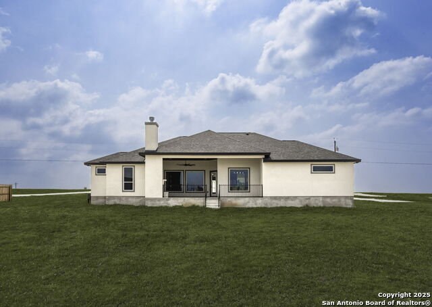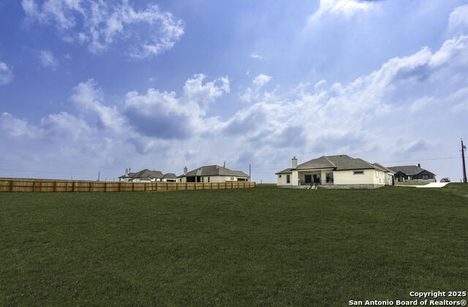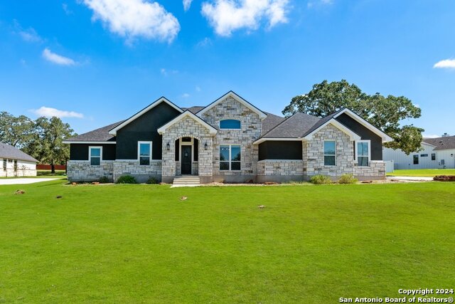112 Sunset , La Vernia, TX 78121
Property Photos
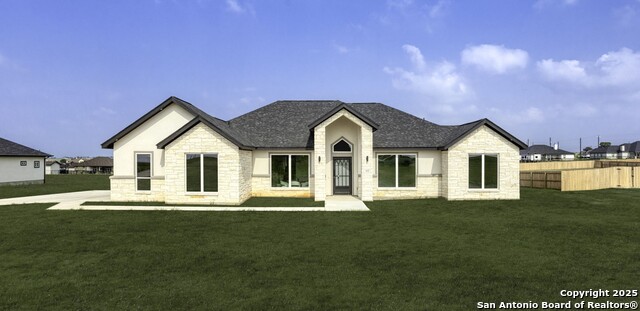
Would you like to sell your home before you purchase this one?
Priced at Only: $625,000
For more Information Call:
Address: 112 Sunset , La Vernia, TX 78121
Property Location and Similar Properties
- MLS#: 1869478 ( Single Residential )
- Street Address: 112 Sunset
- Viewed: 2
- Price: $625,000
- Price sqft: $214
- Waterfront: No
- Year Built: 2025
- Bldg sqft: 2925
- Bedrooms: 5
- Total Baths: 3
- Full Baths: 3
- Garage / Parking Spaces: 2
- Days On Market: 5
- Additional Information
- County: WILSON
- City: La Vernia
- Zipcode: 78121
- Subdivision: The Estates At Triple R Ranch
- District: Floresville Isd
- Elementary School: Call District
- Middle School: Call District
- High School: Call District
- Provided by: Real Broker, LLC
- Contact: Rebekah Avallone
- (210) 364-6236

- DMCA Notice
-
DescriptionLuxurious Retreat: Custom Built Elegance on a Sprawling Acre Welcome to your dream home, where luxury meets functionality! This exquisite property offers the perfect blend of sophistication and modern design, featuring the flexibility of five spacious bedrooms or a four bedroom layout with a dedicated office space. Nestled on a sprawling one acre lot, this custom built masterpiece is a testament to exceptional quality and attention to detail. From the moment you arrive, you'll be captivated by the impressive large metal front door that sets the tone for the elegance within. Step inside to discover beautifully laid tile floors that flow seamlessly throughout the home, complemented by stunning custom high end cabinets that add a touch of opulence to every room. The heart of this home is its state of the art kitchen, boasting pristine quartz countertops that offer both beauty and durability. Whether you're hosting a grand dinner party or enjoying a quiet meal with family, this space is designed to inspire culinary creativity. Animal lovers will appreciate the thoughtful inclusion of a dedicated dog wash station, making pet care a breeze. And for those who love outdoor living, the charming outdoor fireplace creates an inviting ambiance for cozy evenings under the stars. This property represents an unparalleled opportunity to enjoy a lifestyle of luxury and comfort in an idyllic setting. The builder spared no expense in ensuring every aspect of this home exudes quality and sophistication. Don't miss your chance to own this extraordinary retreat schedule your private viewing today!
Payment Calculator
- Principal & Interest -
- Property Tax $
- Home Insurance $
- HOA Fees $
- Monthly -
Features
Building and Construction
- Builder Name: PREMIRE WORKS SA
- Construction: Pre-Owned
- Exterior Features: 3 Sides Masonry, Stone/Rock
- Floor: Ceramic Tile
- Foundation: Slab
- Kitchen Length: 15
- Roof: Composition
- Source Sqft: Appsl Dist
School Information
- Elementary School: Call District
- High School: Call District
- Middle School: Call District
- School District: Floresville Isd
Garage and Parking
- Garage Parking: Two Car Garage
Eco-Communities
- Water/Sewer: Septic
Utilities
- Air Conditioning: One Central
- Fireplace: Not Applicable
- Heating Fuel: Electric
- Heating: Central
- Window Coverings: All Remain
Amenities
- Neighborhood Amenities: None
Finance and Tax Information
- Home Owners Association Fee: 300
- Home Owners Association Frequency: Annually
- Home Owners Association Mandatory: Mandatory
- Home Owners Association Name: ESTATES AT TRIPPLE R
- Total Tax: 516
Other Features
- Contract: Exclusive Right To Sell
- Instdir: ON CR 319, turn into The Estates SD on Estates Dr. Turn left then turn right on Sunset Dr, property on right side
- Interior Features: One Living Area, Liv/Din Combo, Separate Dining Room, Eat-In Kitchen, Island Kitchen, Walk-In Pantry, Utility Room Inside, 1st Floor Lvl/No Steps
- Legal Desc Lot: 147
- Legal Description: The Estates At Triple R Ranch, Lot 147, Unit 2, Acres 1.03
- Occupancy: Vacant
- Ph To Show: SHOWTIME
- Possession: Closing/Funding
- Style: One Story
Owner Information
- Owner Lrealreb: No
Similar Properties
Nearby Subdivisions
(s0758) Lake Valley Estates
Camino Verde
Chisum Trail
Cibolo Ridge
Colibro Creek
Country Gardens
Country Hills
Elm Creek
Estates Of Quail Run
Great Oaks
Homestead
Hondo Ridge
Hondo Ridge Subdivision
Hondo Ridge Subdivition
J Delgado Sur
Jacob Acres Unit Ii
Lake Valley Estates
Las Palomas
Las Palomas Country Club Est
Las Palomas Country Club Estat
Legacy Ranch
Millers Crossing
N/a
None
Oak Hollow Estates
Out/wilson Co
Ranch Country
Riata Estates
Rosewood
S0758 Lake Valley Estates
Sendera Crossing
Stallion Ridge Estates
Texas Heritage
The Estates At Triple R Ranch
The Meadows
The Reserve At Legacy Ranch
The Settlement
The Timbers
Triple R Ranch
Twin Oaks
U Sanders Sur
Vintage Oaks Ranch
Wells J A
Westfield Ranch
Westfield Ranch Wilson Count
Wm Mc Nuner Sur
Woodbridge Farms
Woodcreek
Woodlands

- Antonio Ramirez
- Premier Realty Group
- Mobile: 210.557.7546
- Mobile: 210.557.7546
- tonyramirezrealtorsa@gmail.com



