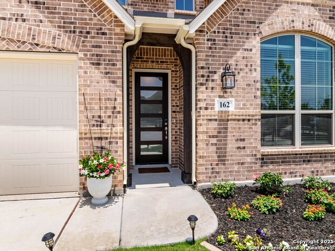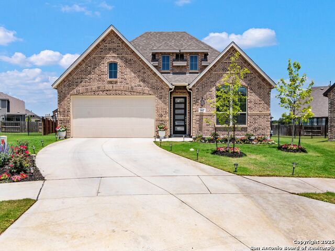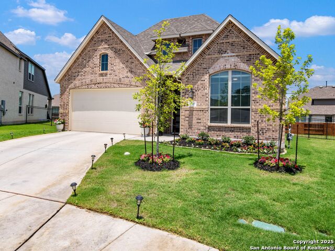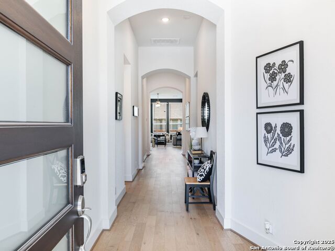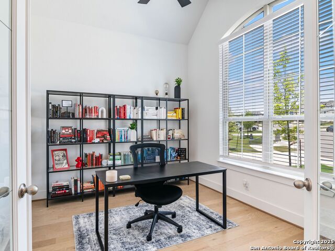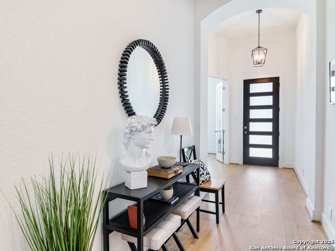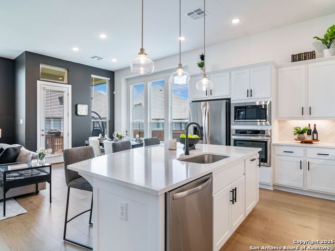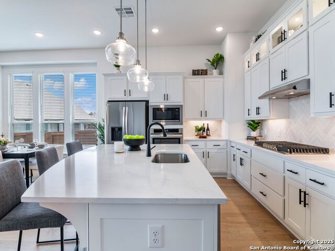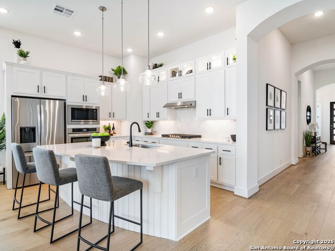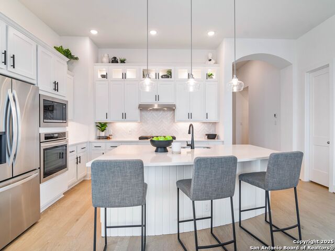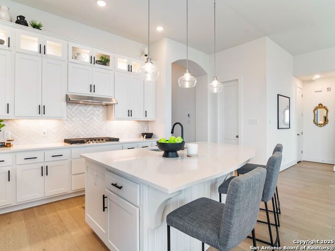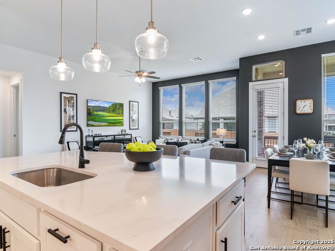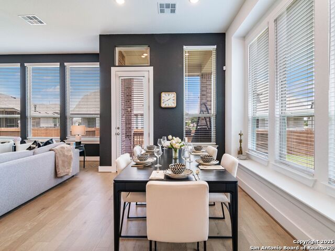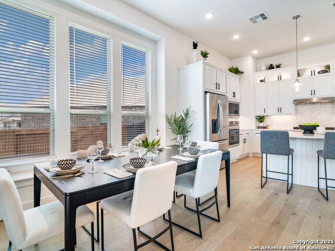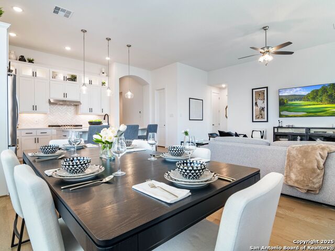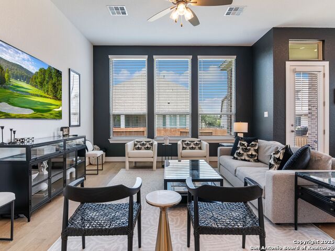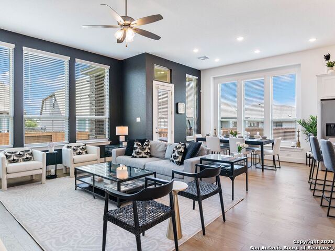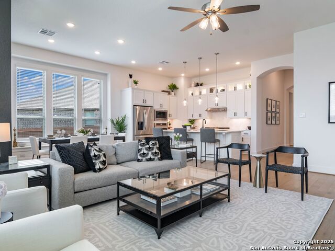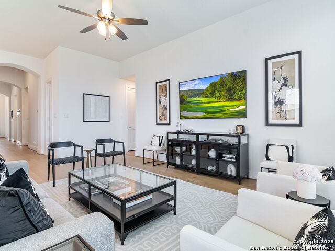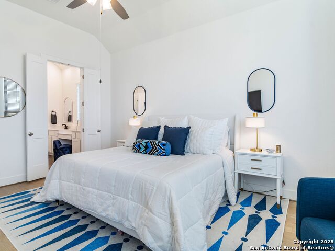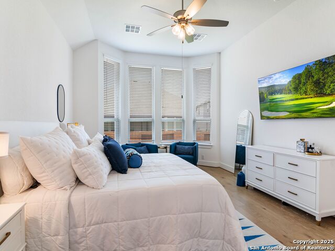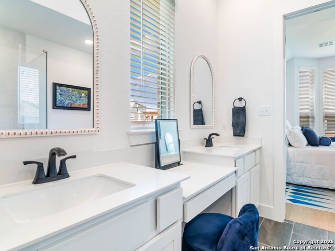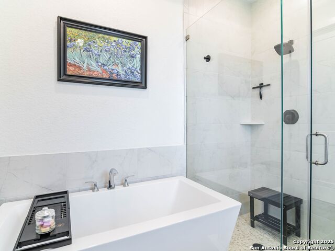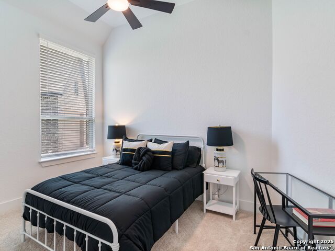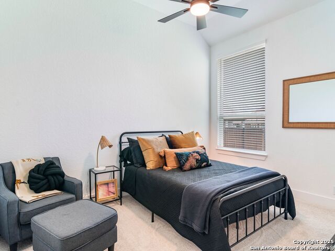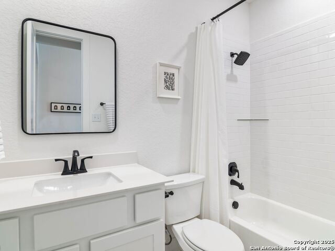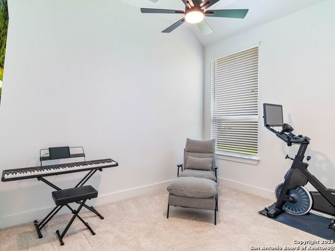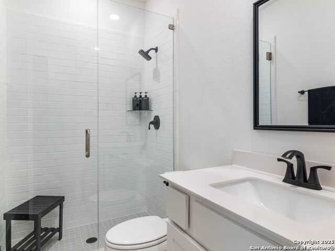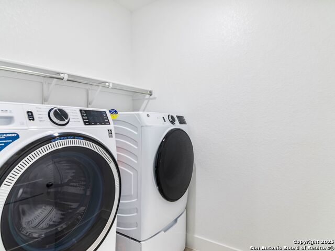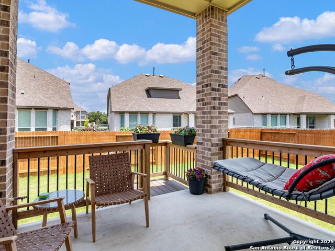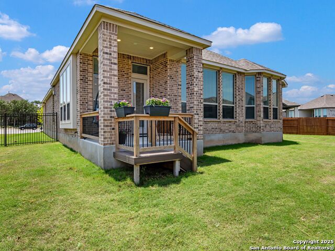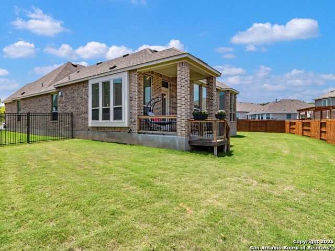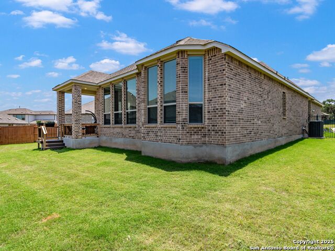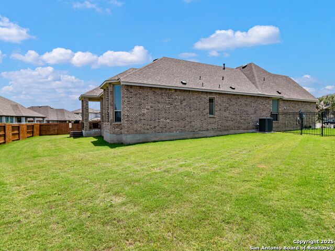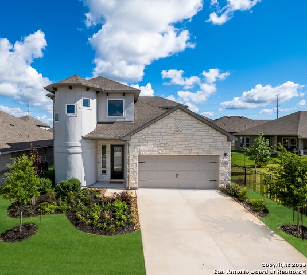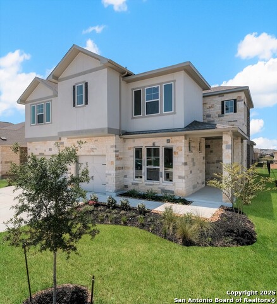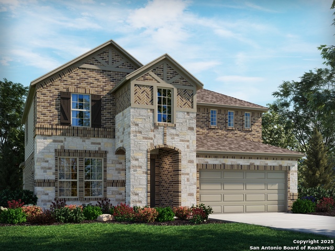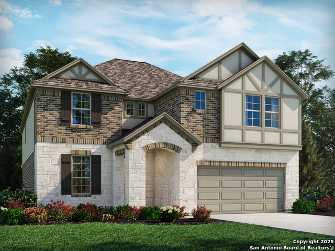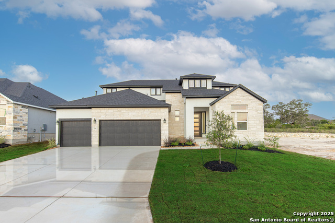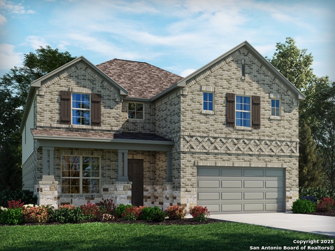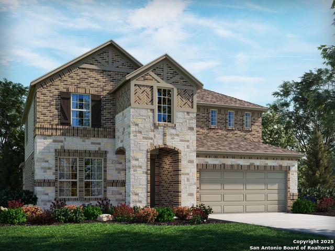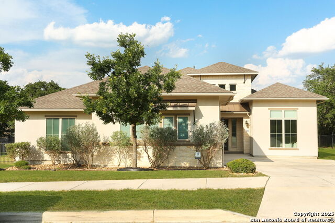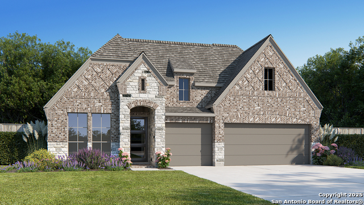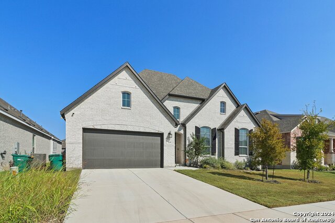162 Beaver Bnd, Boerne, TX 78006
Property Photos
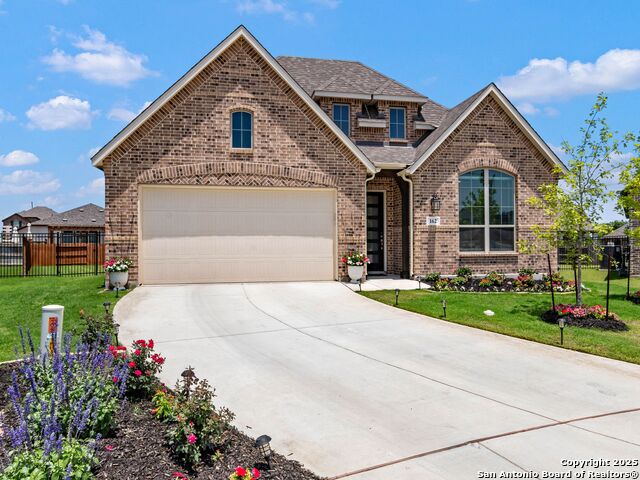
Would you like to sell your home before you purchase this one?
Priced at Only: $605,000
For more Information Call:
Address: 162 Beaver Bnd, Boerne, TX 78006
Property Location and Similar Properties
- MLS#: 1869466 ( Single Residential )
- Street Address: 162 Beaver Bnd
- Viewed: 15
- Price: $605,000
- Price sqft: $272
- Waterfront: No
- Year Built: 2023
- Bldg sqft: 2221
- Bedrooms: 4
- Total Baths: 3
- Full Baths: 3
- Garage / Parking Spaces: 2
- Days On Market: 7
- Additional Information
- County: KENDALL
- City: Boerne
- Zipcode: 78006
- Subdivision: Regent Park
- District: Boerne
- Elementary School: Kendall
- Middle School: Boerne S
- High School: Champion
- Provided by: Kuper Sotheby's Int'l Realty
- Contact: Deanna Wright
- (210) 373-1553

- DMCA Notice
-
DescriptionImmaculate Highland home barely lived in home completed in 2023. One story home has 4 bedrooms, 3 baths. Work from home with ease in the study just off the entry. Enjoy open concept living at its finest with the large family room and dining area. Solid wood flooring throughout all living spaces to include the primary bedroom. The stunning gourmet kitchen with island seating is a must see. Stainless steel appliances, gas cooking, shaker style cabinets, pull out trash cabinet and gorgeous quartz countertops make this the kitchen of your dreams. Spacious secondary bedrooms, two share a jack n jill bathroom setup. Added ceiling fans in all bedrooms. Primary bedroom is an owner's oasis with a spa like bath offering a large walk in shower plus 6' separate tub. Custom, contemporary mirrors in all bathrooms. Covered patio and huge backyard. Water softener system installed 2025. Garage includes two ceiling shelves, two tall, stacking shelves, and one wall mounted shelf. Garage floor is epoxied with a neutral and appealing spackle pattern. Custom landscaping with water sealed back fence and deck May 2025; good for 4 5 years. Cul de sac homesite. Buyer to confirm all measurements.
Payment Calculator
- Principal & Interest -
- Property Tax $
- Home Insurance $
- HOA Fees $
- Monthly -
Features
Building and Construction
- Builder Name: Highland
- Construction: Pre-Owned
- Exterior Features: Brick, 4 Sides Masonry
- Floor: Carpeting, Ceramic Tile, Wood
- Foundation: Slab
- Kitchen Length: 14
- Roof: Composition
- Source Sqft: Appsl Dist
Land Information
- Lot Description: Cul-de-Sac/Dead End, Level
- Lot Improvements: Street Paved, Sidewalks, Streetlights, Fire Hydrant w/in 500', City Street, Interstate Hwy - 1 Mile or less
School Information
- Elementary School: Kendall Elementary
- High School: Champion
- Middle School: Boerne Middle S
- School District: Boerne
Garage and Parking
- Garage Parking: Two Car Garage, Attached
Eco-Communities
- Energy Efficiency: 16+ SEER AC, Programmable Thermostat, Double Pane Windows, Radiant Barrier, Low E Windows, Ceiling Fans
- Green Certifications: HERS Rated
- Water/Sewer: Water System, Sewer System, City
Utilities
- Air Conditioning: One Central
- Fireplace: Not Applicable
- Heating Fuel: Natural Gas
- Heating: Central, Zoned
- Recent Rehab: No
- Utility Supplier Elec: Bandera Elec
- Utility Supplier Gas: Boerne-City
- Utility Supplier Grbge: Waste Mgt
- Utility Supplier Sewer: Boerne-City
- Utility Supplier Water: Boerne-City
- Window Coverings: All Remain
Amenities
- Neighborhood Amenities: Pool, Clubhouse, Park/Playground, Jogging Trails
Finance and Tax Information
- Home Owners Association Fee: 900
- Home Owners Association Frequency: Annually
- Home Owners Association Mandatory: Mandatory
- Home Owners Association Name: REGENT PARK
- Total Tax: 8873.19
Rental Information
- Currently Being Leased: No
Other Features
- Accessibility: 2+ Access Exits, Low Pile Carpet, Level Lot, Level Drive, No Stairs, First Floor Bath, Full Bath/Bed on 1st Flr, First Floor Bedroom, Stall Shower
- Block: 17
- Contract: Exclusive Right To Sell
- Instdir: I-10 W toward I-10 E/US-87 S, Turn right onto Regent Blvd, Turn right onto Balmoral Pl, Turn right onto Huntwick Dr, Turn left onto Beaver Bnd.
- Interior Features: One Living Area, Separate Dining Room, Eat-In Kitchen, Two Eating Areas, Island Kitchen, Breakfast Bar, Walk-In Pantry, Study/Library, Utility Room Inside, Secondary Bedroom Down, 1st Floor Lvl/No Steps, High Ceilings, Open Floor Plan, Pull Down Storage, Cable TV Available, High Speed Internet, All Bedrooms Downstairs, Laundry Main Level, Laundry Room, Walk in Closets, Attic - Partially Finished, Attic - Pull Down Stairs
- Legal Description: Regent Park Unit 4 Blk 17 Lot 5, .202 Acres
- Occupancy: Owner
- Ph To Show: 210-222-2227
- Possession: Closing/Funding
- Style: One Story, Contemporary
- Views: 15
Owner Information
- Owner Lrealreb: No
Similar Properties
Nearby Subdivisions
(cobcentral) City Of Boerne Ce
(smdy Area) Someday Area
A11110 - Survey 82 J Reinhard
Acres North
Anaqua Springs Ranch
Balcones Creek
Bent Tree
Bentwood
Bisdn
Bluegrass
Boerne
Boerne Heights
Brentwood
Caliza Reserve
Champion Heights - Kendall Cou
Chaparral Creek
Cheevers
Cibolo Crossing
City
Cordillera Ranch
Corley Farms
Cottages On Oak Park
Country Bend
Creekside
Creekside Place
Cypress Bend On The Guadalupe
Diamond Ridge
Dietert
Durango Reserve
Eastland Terr/boerne
Eastland Terrace Main St.
English Oaks
Esperanza
Esperanza - Kendall County
Esser Addition
Evergreen Courts
Fox Chase Farms
Fox Falls
Friendly Hills
Garden Estates
George's Ranch
Greco Bend
Harnisch Baer
High Point Ranch Subdivision
Highland Park
Highlands Ranch
Hill View Acres
Indian Acres
Indian Hills
Indian Springs
Inspiration Hill # 2
Irons & Grahams Addition
Kendall Creek Estates
Kendall Oaks
Kendall Woods
Kendall Woods Estate
Kendall Woods Estates
Kernaghan Addition
La Cancion
Lake Country
Lakeside Acres
Limestone Ranch
Menger Springs
Miralomas
Miralomas Garden Homes Unit 1
Moosehead Manor
Mountain Laurel Heights
N/a
Na
None
Not In Defined Subdivision
Oak Park
Oak Park Addition
Out/comfort
Out/kendall Co.
Pecan Springs
Platten Creek
Pleasant Valley
Randy Addition
Ranger Creek
Regency At Esperanza
Regency At Esperanza - Flamenc
Regency At Esperanza - Sardana
Regency At Esperanza - Zambra
Regency At Esperanza Sardana
Regent Park
River Mountain Ranch
River Ranch Estates
River View
Rolling Acres
Rosewood Gardens
Sabinas Creek Ranch
Sabinas Creek Ranch Phase 1
Sabinas Creek Ranch Phase 2
Saddle Club Estates
Saddlehorn
Scenic Crest
Schertz Addition
Serenity Gardens
Serenity Oaks Estates
Shadow Valley Ranch
Shoreline Park
Silver Hills
Skyview Acres
Sonderland
Southern Oaks
Springs Of Cordillera Ranch
Stone Creek
Stonegate
Sundance Ranch
Sunrise
Tapatio Springs
The Bristow Of Upper Balcones
The Crossing
The Heartland At Tapatio Sprin
The Ranches At Creekside
The Reserve At Saddlehorn
The Villas At Hampton Place
The Woods
The Woods Of Frederick Creek
Trails Of Herff Ranch
Trailwood
Twin Canyon Ranch
Waterstone
Windmill Ranch
Woods Of Frederick Creek
Woodside Village

- Antonio Ramirez
- Premier Realty Group
- Mobile: 210.557.7546
- Mobile: 210.557.7546
- tonyramirezrealtorsa@gmail.com



