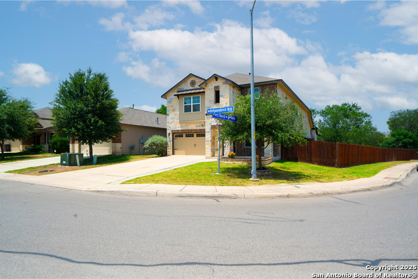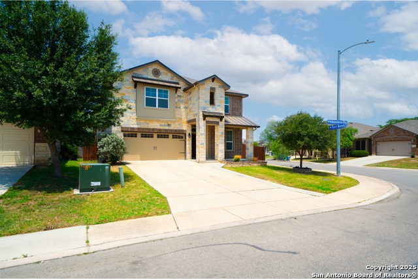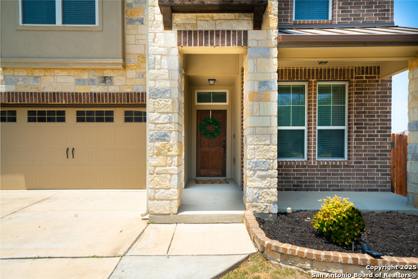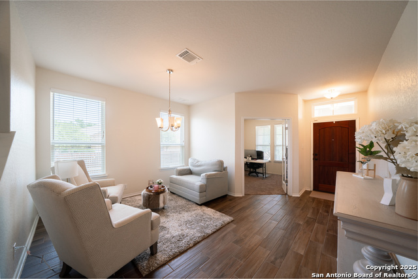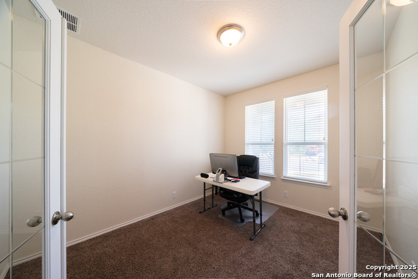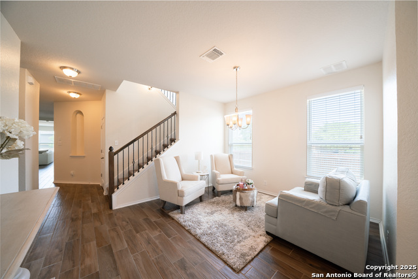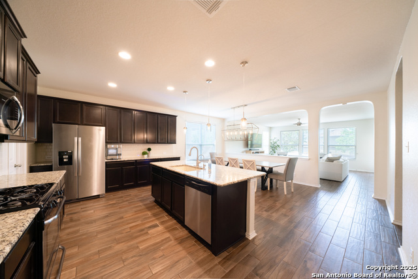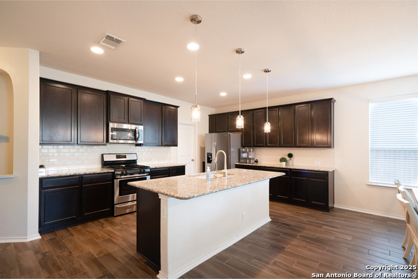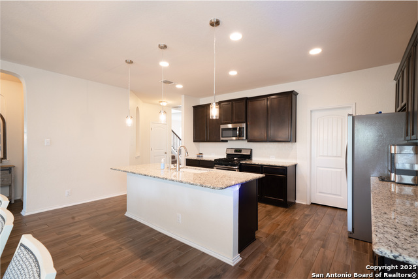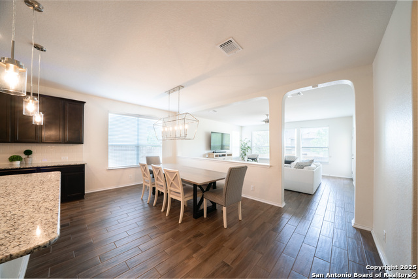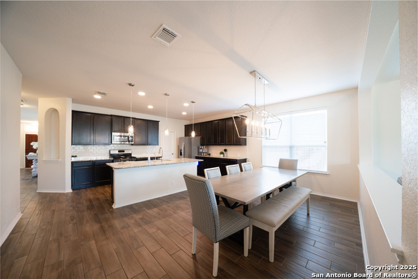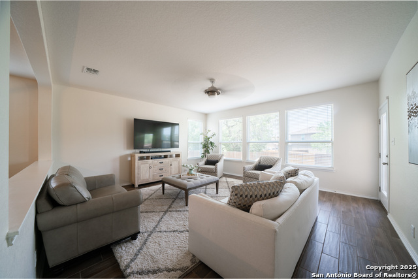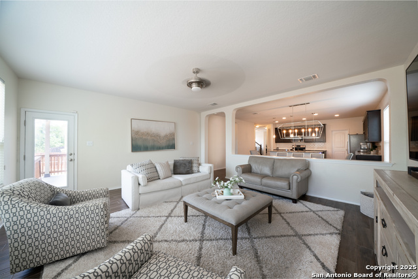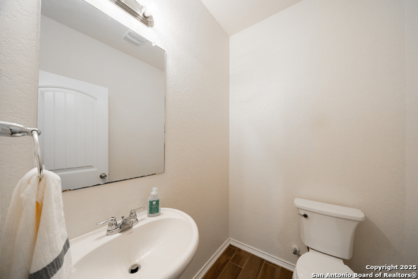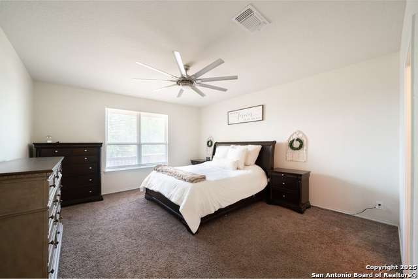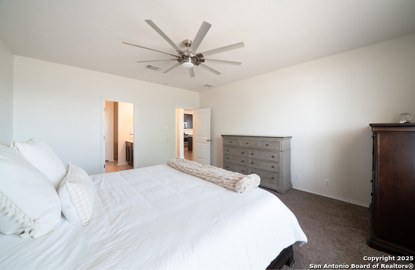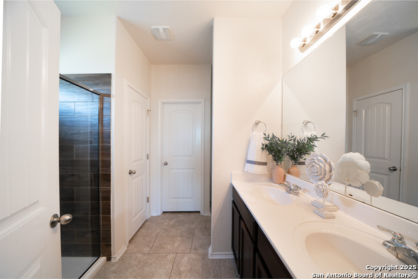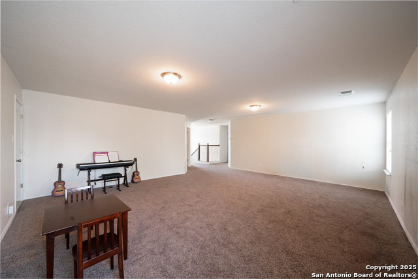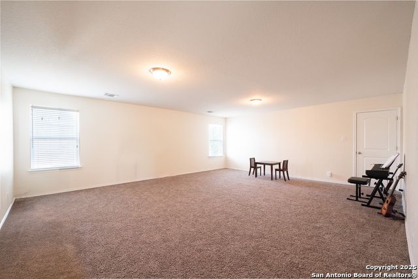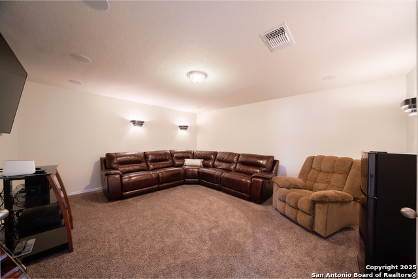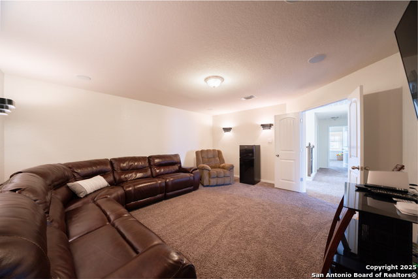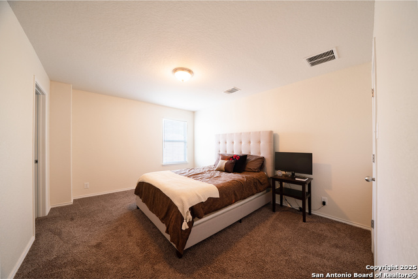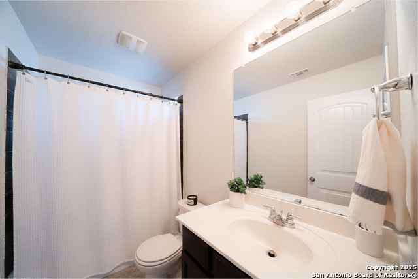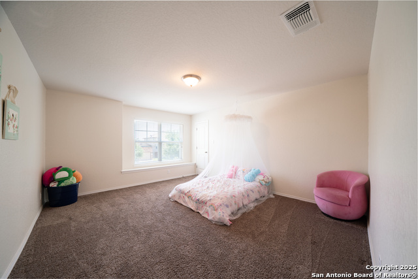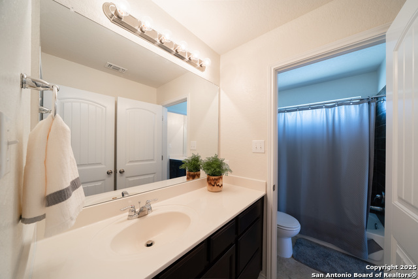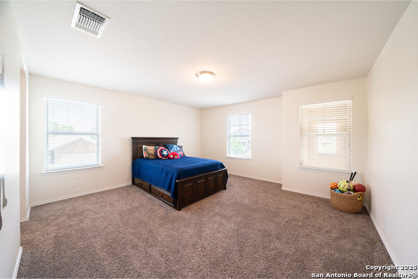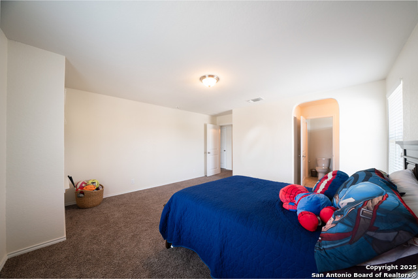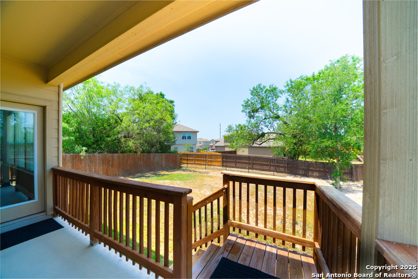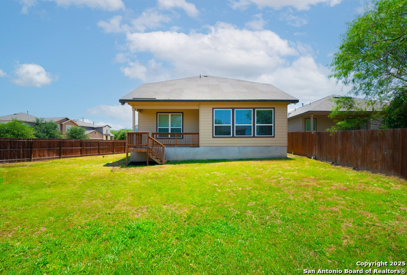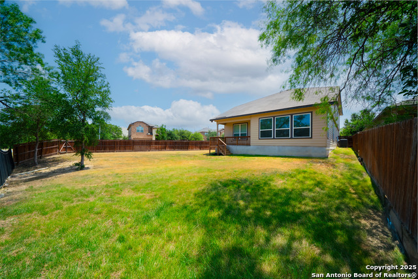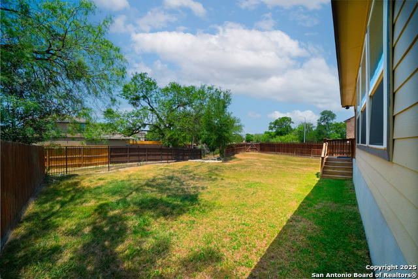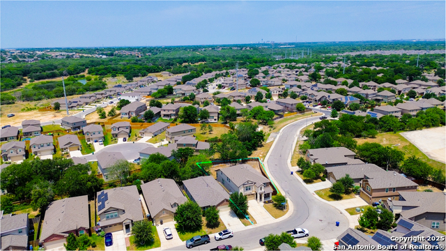7207 Independence Way, San Antonio, TX 78223
Property Photos
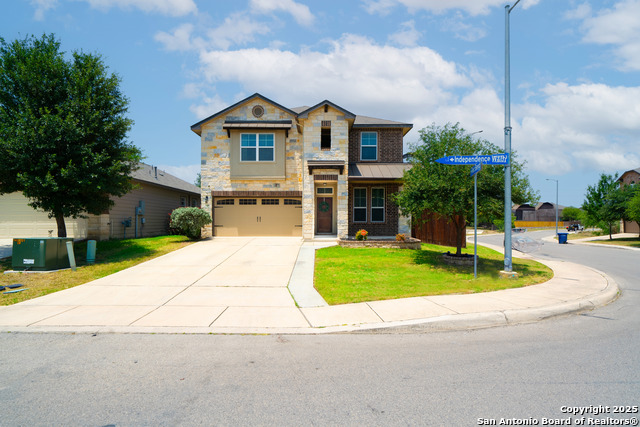
Would you like to sell your home before you purchase this one?
Priced at Only: $385,000
For more Information Call:
Address: 7207 Independence Way, San Antonio, TX 78223
Property Location and Similar Properties
- MLS#: 1869455 ( Single Residential )
- Street Address: 7207 Independence Way
- Viewed: 4
- Price: $385,000
- Price sqft: $108
- Waterfront: No
- Year Built: 2017
- Bldg sqft: 3562
- Bedrooms: 4
- Total Baths: 4
- Full Baths: 3
- 1/2 Baths: 1
- Garage / Parking Spaces: 2
- Days On Market: 6
- Additional Information
- County: BEXAR
- City: San Antonio
- Zipcode: 78223
- Subdivision: Republic Oaks
- District: East Central I.S.D
- Elementary School: Pecan Valley
- Middle School: Legacy
- High School: East Central
- Provided by: Keller Williams City-View
- Contact: Tyler Moore
- (210) 696-9996

- DMCA Notice
-
DescriptionWelcome to this beautiful 4 bedroom, 3.5 bathroom home nestled on a spacious corner lot in Republic Oaks subdivision. Featuring an elegant blend of brick and stone exterior, this home offers exceptional curb appeal and timeless style. Step inside to discover an open concept layout that seamlessly connects the kitchen, dining, and main living areas perfect for both everyday living and entertaining. The island kitchen is a chef's dream, complete with granite countertops, ample cabinetry, and modern appliances. A separate living space provides flexibility and comfort, while a dedicated office and a versatile media/game room add to the home's functionality. Enjoy outdoor living year round with the covered patio ideal for relaxing or hosting guests. The thoughtfully designed floor plan includes four spacious bedrooms and three and a half well appointed bathrooms to comfortably accommodate family and guests. Don't miss this opportunity to own a gorgeous home in a prime location. Schedule your showing today!
Payment Calculator
- Principal & Interest -
- Property Tax $
- Home Insurance $
- HOA Fees $
- Monthly -
Features
Building and Construction
- Builder Name: DR Horton
- Construction: Pre-Owned
- Exterior Features: Brick, Stone/Rock, Siding
- Floor: Carpeting, Ceramic Tile
- Foundation: Slab
- Kitchen Length: 18
- Roof: Composition
- Source Sqft: Bldr Plans
Land Information
- Lot Description: Corner
- Lot Improvements: Street Paved, Curbs, Sidewalks, Streetlights
School Information
- Elementary School: Pecan Valley
- High School: East Central
- Middle School: Legacy
- School District: East Central I.S.D
Garage and Parking
- Garage Parking: Two Car Garage
Eco-Communities
- Water/Sewer: Water System, Sewer System
Utilities
- Air Conditioning: One Central
- Fireplace: Not Applicable
- Heating Fuel: Natural Gas
- Heating: Central
- Utility Supplier Elec: CPS
- Utility Supplier Gas: CPS
- Utility Supplier Sewer: SAWS
- Utility Supplier Water: SAWS
- Window Coverings: Some Remain
Amenities
- Neighborhood Amenities: Park/Playground
Finance and Tax Information
- Home Owners Association Fee: 250
- Home Owners Association Frequency: Annually
- Home Owners Association Mandatory: Mandatory
- Home Owners Association Name: REPUBLIC OAKS HOA
- Total Tax: 8000
Other Features
- Contract: Exclusive Right To Sell
- Instdir: From 281 South, Exit 135 Loop 13 and Military Dr, Left on Loop 13 SE Military Dr, Right on Spur 117 S WW White Rd, Right on Harrisburg, Left on Fort Bend, Right on Independence Way
- Interior Features: Two Living Area, Liv/Din Combo, Island Kitchen, Game Room, Media Room, Utility Room Inside, High Ceilings, Open Floor Plan, Cable TV Available, High Speed Internet, Walk in Closets
- Legal Desc Lot: 29
- Legal Description: NCB 10847 REPUBLIC OAKS UT-5 BLOCK 7 L
- Occupancy: Owner
- Ph To Show: 210-222-2227
- Possession: Closing/Funding
- Style: Two Story
Owner Information
- Owner Lrealreb: No
Nearby Subdivisions
Blue Wing
Braunig Lake Area Ec
Brookhill
Brookhill Sub
Brookside
Brookside-new Dev
Coney/cornish/casper
Coney/cornish/jasper
Fair To Southcross
Fairlawn
Georgian Place
Green Lake Meadow
Greensfield
Greenway
Greenway Terrace
Heritage Oaks
Heritage Oaks Ii
Higdon
Higdon Crossing
Highland Heights
Highland Hills
Highland Park
Highlands
Hot Wells
Hotwells
Mccreless
Mission Creek
Monte Viejo
N/a
Palm Park
Parkside
Pecan Valley
Pecan Vly-fairlawn
Pecan Vly-fairlawn Sa/ec
Pecan Vly-fairlawn(sa/ec
Presa Point
Red Hawk Landing
Republic Oaks
Riposa Vita
Riverside
Riverside Park
Salado Creek
South Sa River
South To Pecan Valley
Southton Lake
Southton Ranch
Southton Village
Stone Garden
Tower Lake Estates
Unknown
Utopia Heights
Woodbridge At Monte Viejo

- Antonio Ramirez
- Premier Realty Group
- Mobile: 210.557.7546
- Mobile: 210.557.7546
- tonyramirezrealtorsa@gmail.com



